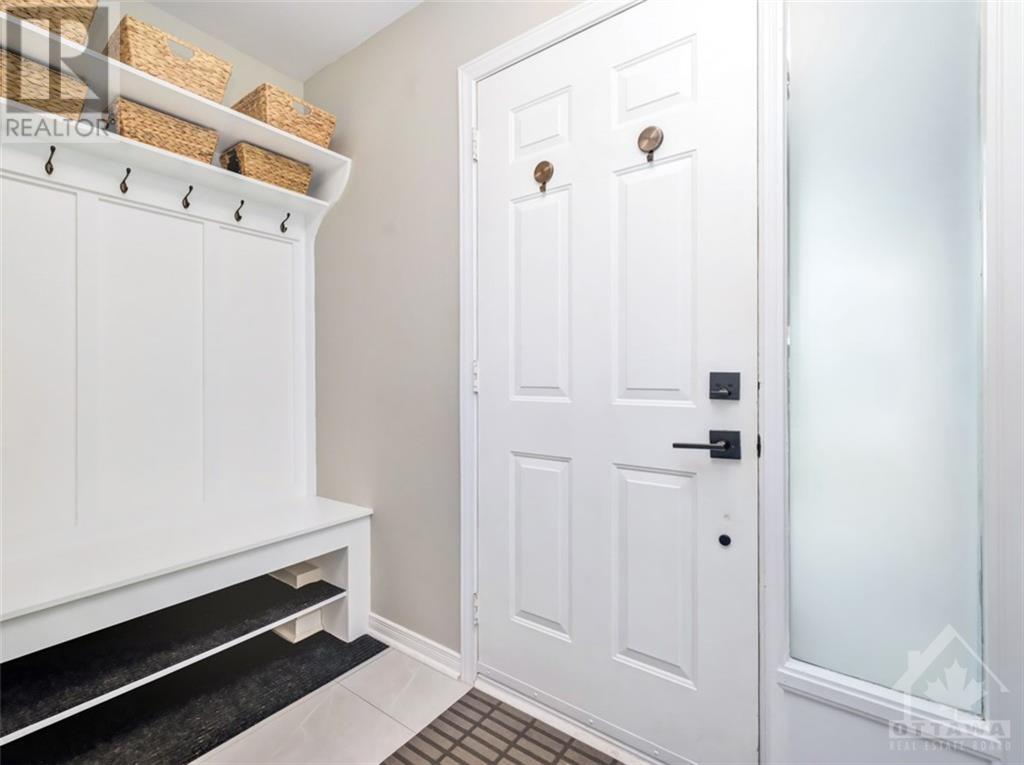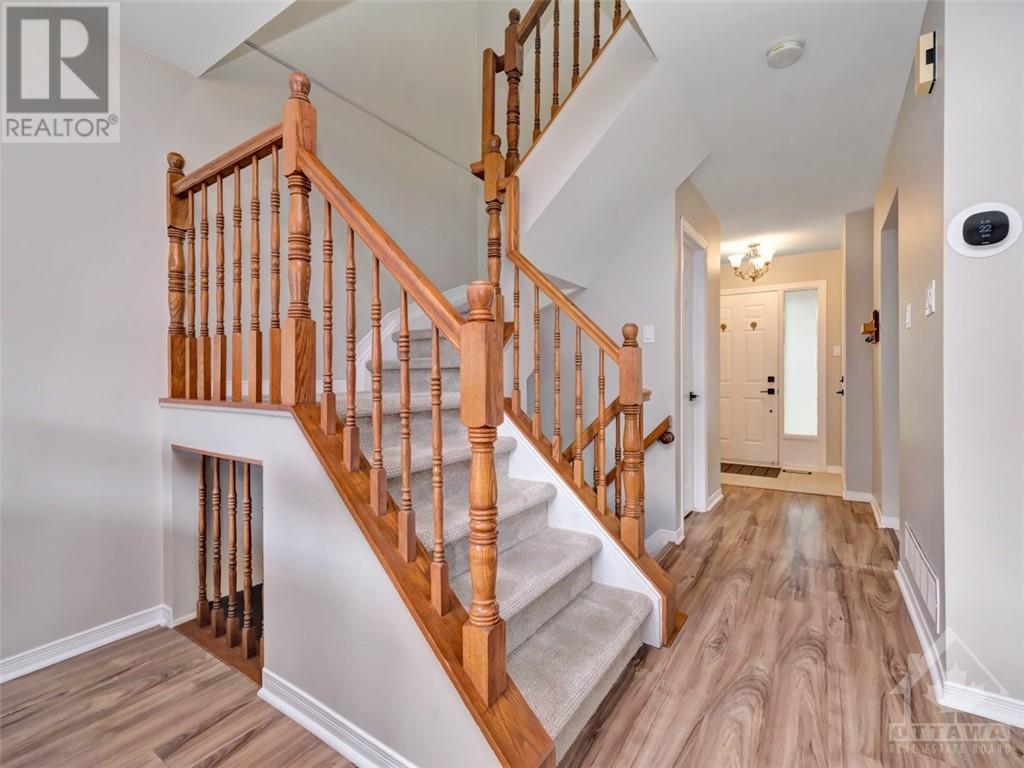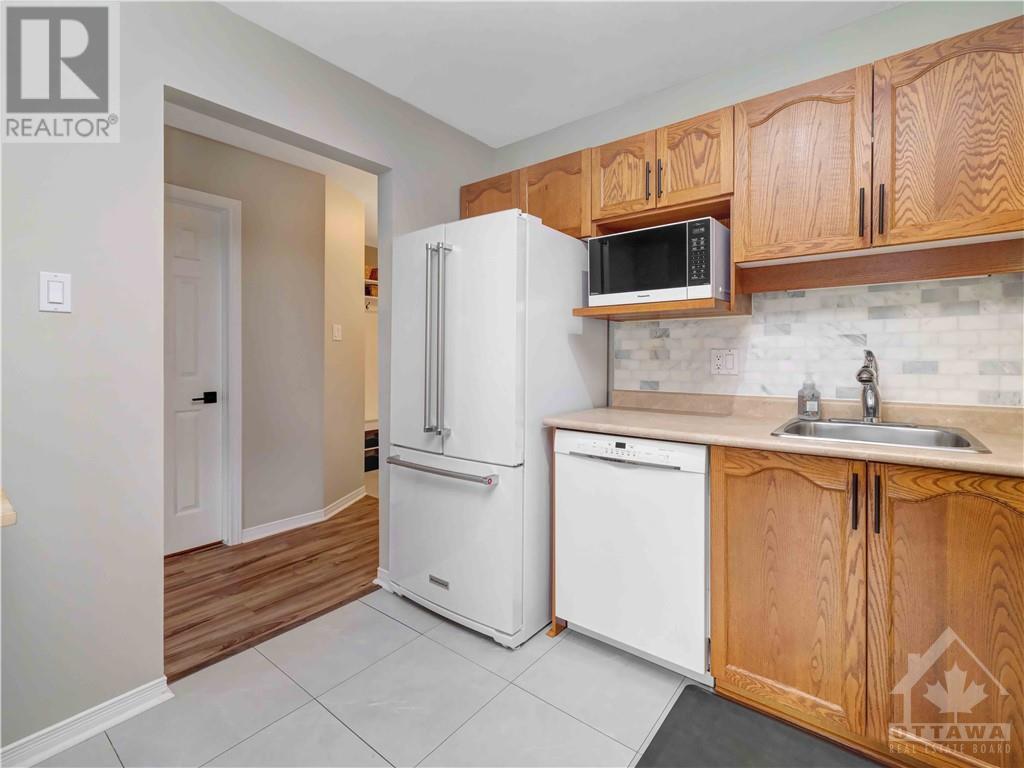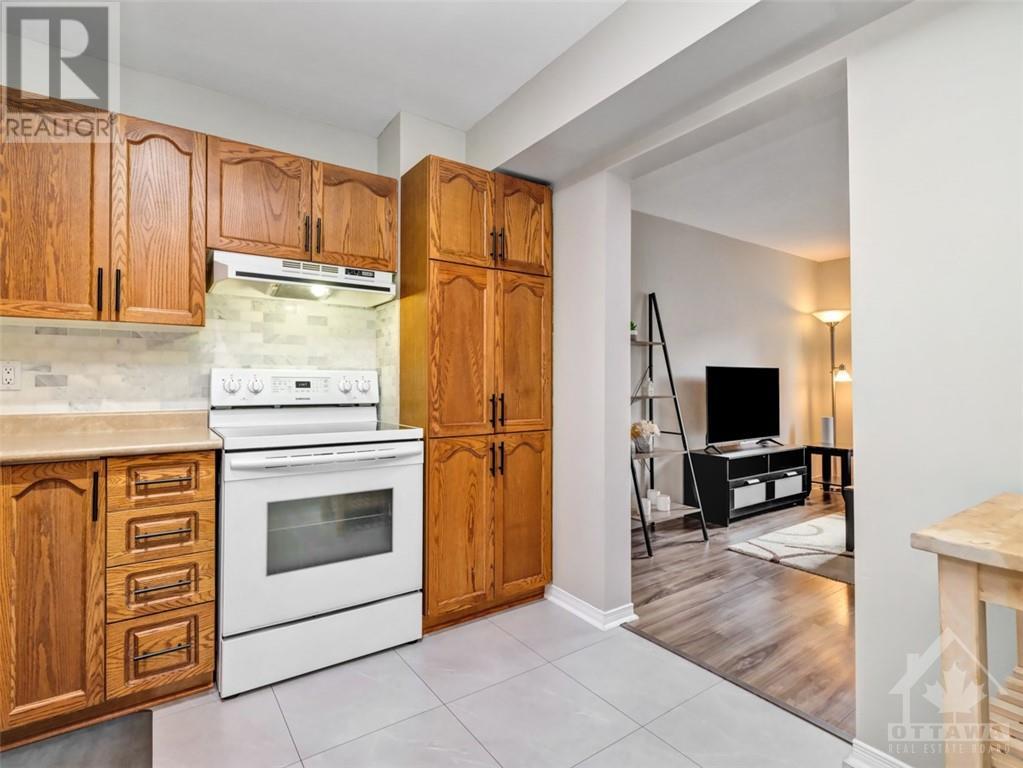129 Markland Crescent Ottawa, Ontario K2G 5Z8
$544,900
Open House Sunday July 21st, 2-4pm. This fantastic Tartan 3 bed Lexington model townhome has all the essentials your growing family needs and with its close proximity to Woodroffe in Barrhaven East, it will certainly help you cut down on that morning commute! Main floor features an open-concept living/dining room that’s flooded in natural light. Fully equipped kitchen with modern tiles installed (2022), backsplash (2023) as well as a powder room. 2nd floor has an ample sized primary bedroom with walk-in closet, two secondary bedrooms and a full bath. Finished basement with freshly installed carpeting (2022) perfect for relaxing, watching movies or creating a work-out space. Enjoy those warm Ottawa summer nights, sitting back on your deck in your fully fenced-in backyard with gazebo. Roof, Furnace, Windows 2012; Hot Water Tank & Dishwasher 2020; Toilets 2021; A/C, Carpets and all Tiles in Kitchen, Main Floor Bathroom & Foyer 2022; Backsplash 2023. (id:37072)
Open House
This property has open houses!
2:00 pm
Ends at:4:00 pm
Property Details
| MLS® Number | 1401956 |
| Property Type | Single Family |
| Neigbourhood | Rideaucrest |
| AmenitiesNearBy | Public Transit, Recreation Nearby, Shopping |
| Features | Automatic Garage Door Opener |
| ParkingSpaceTotal | 3 |
Building
| BathroomTotal | 2 |
| BedroomsAboveGround | 3 |
| BedroomsTotal | 3 |
| Appliances | Refrigerator, Dishwasher, Dryer, Hood Fan, Stove, Washer |
| BasementDevelopment | Finished |
| BasementType | Full (finished) |
| ConstructedDate | 1993 |
| CoolingType | Central Air Conditioning |
| ExteriorFinish | Brick, Siding |
| Fixture | Drapes/window Coverings |
| FlooringType | Wall-to-wall Carpet, Laminate, Tile |
| FoundationType | Poured Concrete |
| HalfBathTotal | 1 |
| HeatingFuel | Natural Gas |
| HeatingType | Forced Air |
| StoriesTotal | 2 |
| Type | Row / Townhouse |
| UtilityWater | Municipal Water |
Parking
| Attached Garage | |
| Inside Entry | |
| Surfaced |
Land
| Acreage | No |
| LandAmenities | Public Transit, Recreation Nearby, Shopping |
| Sewer | Municipal Sewage System |
| SizeDepth | 107 Ft ,4 In |
| SizeFrontage | 19 Ft ,8 In |
| SizeIrregular | 19.68 Ft X 107.3 Ft |
| SizeTotalText | 19.68 Ft X 107.3 Ft |
| ZoningDescription | Residential |
Rooms
| Level | Type | Length | Width | Dimensions |
|---|---|---|---|---|
| Second Level | Primary Bedroom | 14'1" x 9'10" | ||
| Second Level | Bedroom | 12'11" x 9'3" | ||
| Second Level | Bedroom | 9'8" x 8'10" | ||
| Second Level | 3pc Bathroom | 9'2" x 5'6" | ||
| Second Level | Other | 9'11" x 4'1" | ||
| Basement | Family Room | 18'0" x 12'5" | ||
| Basement | Utility Room | 19'0" x 9'4" | ||
| Main Level | 2pc Bathroom | Measurements not available | ||
| Main Level | Foyer | Measurements not available | ||
| Main Level | Kitchen | 10'2" x 9'7" | ||
| Main Level | Living Room/dining Room | 22'5" x 13'8" |
https://www.realtor.ca/real-estate/27169690/129-markland-crescent-ottawa-rideaucrest
Interested?
Contact us for more information
Douglas Young
Salesperson
610 Bronson Avenue
Ottawa, Ontario K1S 4E6
Michel Damphousse
Broker
610 Bronson Avenue
Ottawa, Ontario K1S 4E6


























