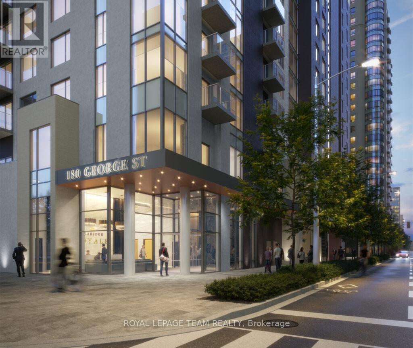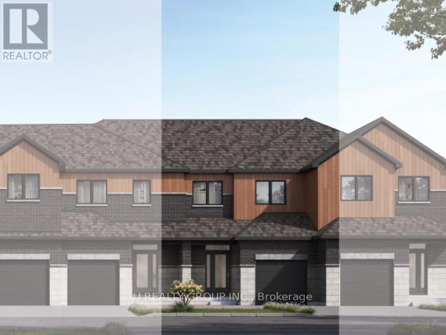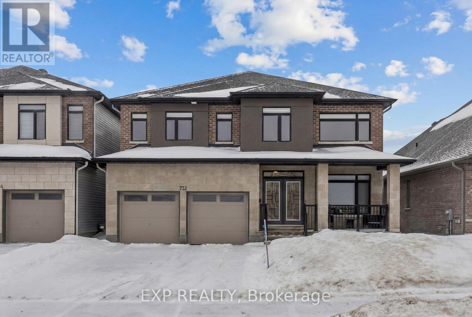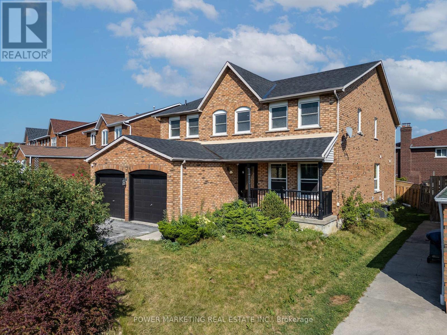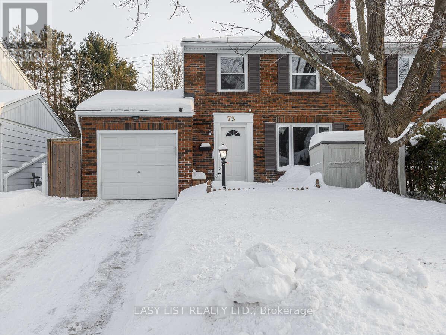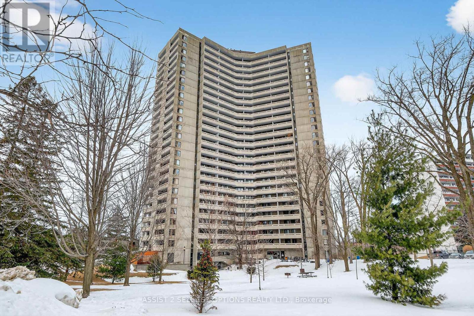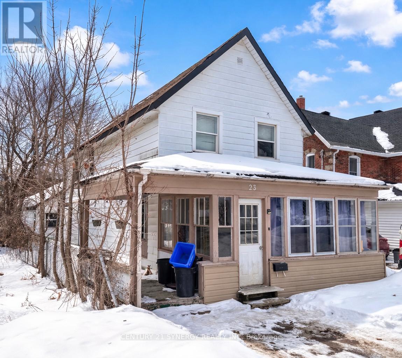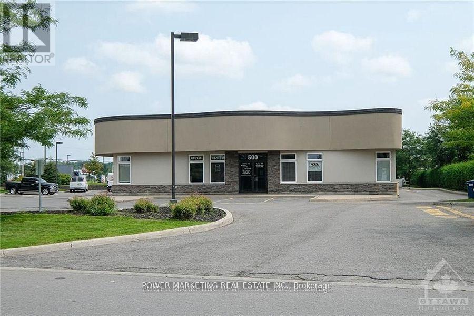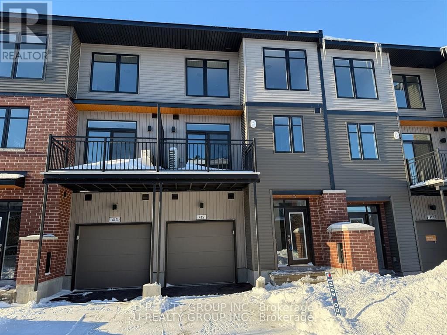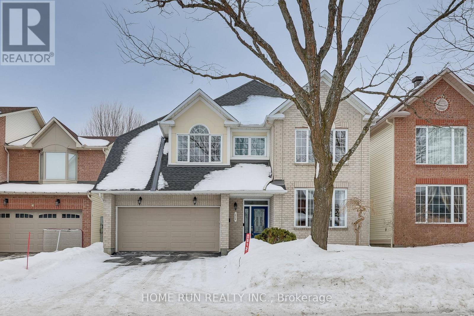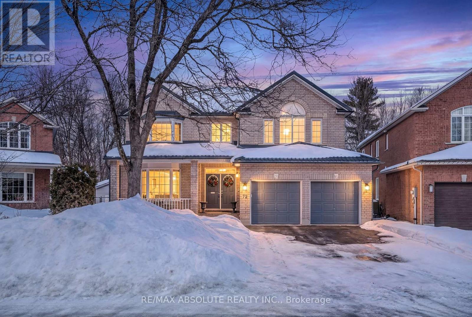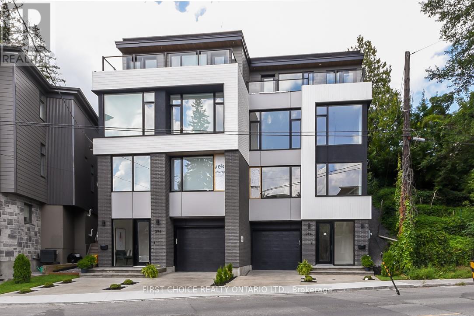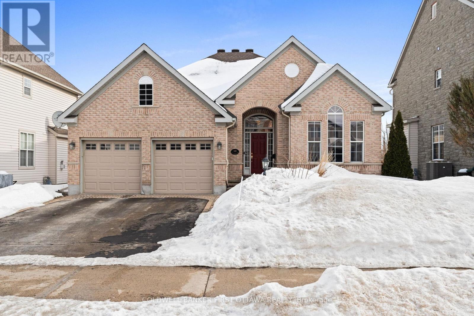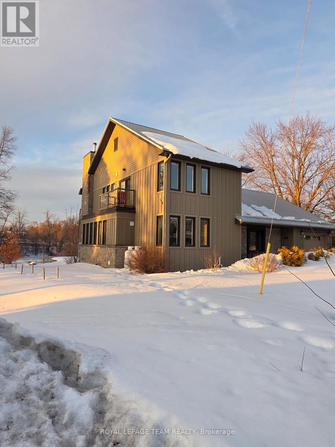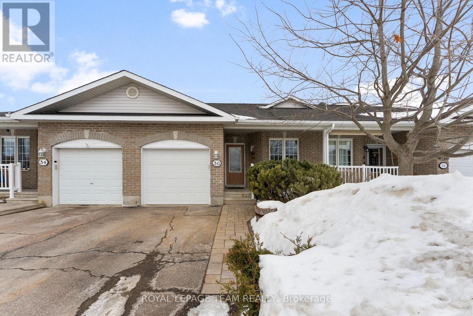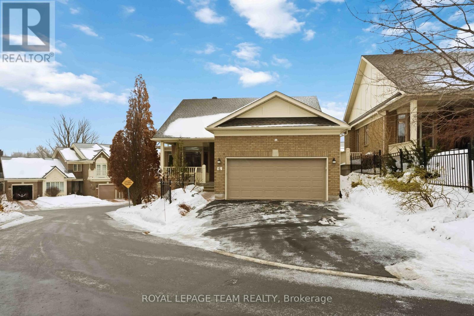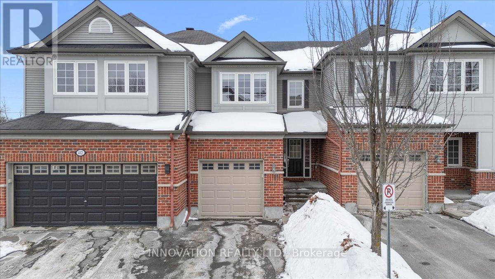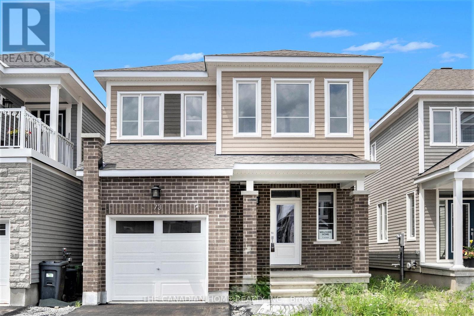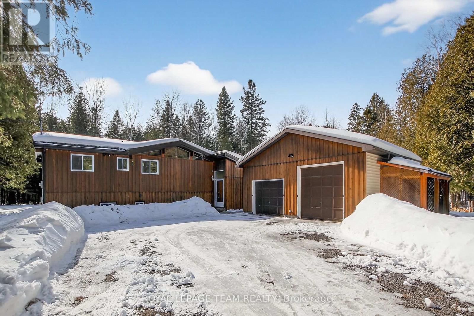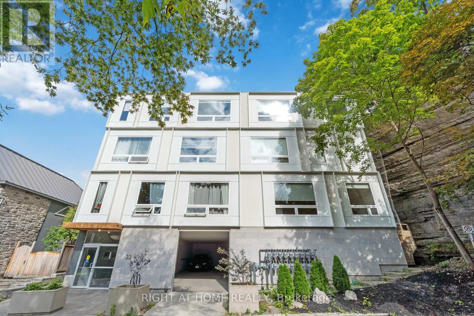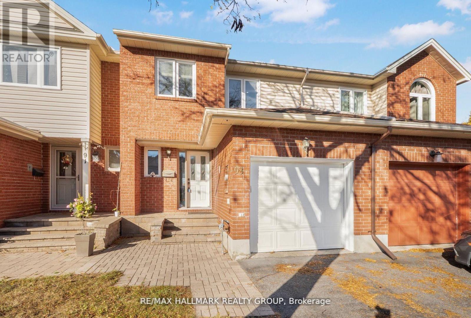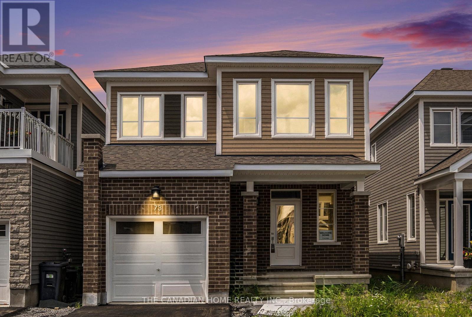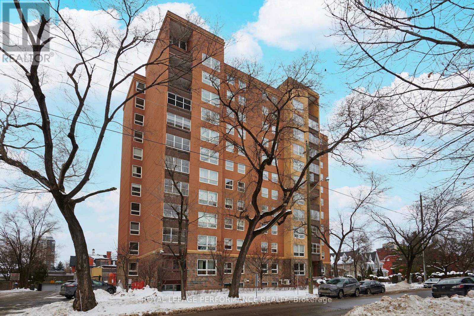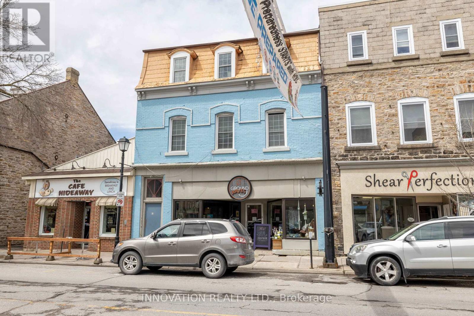1502 - 180 George Street
Ottawa, Ontario
Experience elevated urban living at Claridge Royale in this stunning, brand-new studio suite designed for comfort and sophistication. This bright, open-concept corner unit showcases expansive windows, rich oak hardwood flooring, in-unit laundry, and a private balcony with beautiful views-perfect for enjoying summer evenings and Canada Day fireworks. The sleek, modern kitchen is equipped with premium cabinetry, elegant quartz countertops, and stainless steel appliances, offering both style and functionality. Enjoy unmatched convenience with direct indoor access to a Metro grocery store, while residents benefit from exceptional amenities including a resort-style indoor pool, fully equipped fitness center, rooftop terrace, theatre lounge, and stylish party and meeting spaces. A private storage locker is included, and parking can be arranged for added flexibility. Ideally located just moments from the University of Ottawa, ByWard Market, Rideau Centre, and LRT access, this prime address offers the perfect blend of luxury and convenience. 24-hour lobby security. Rental application required including proof of income and credit report. Quick possession available-an exceptional opportunity not to be missed. (id:37072)
Royal LePage Team Realty
822 Dick Brown Street
Ottawa, Ontario
Welcome to 822 Dick Brown Street - a brand new ABBEY mid-unit townhome offering modern design, functional living, and exceptional value. This home includes a $7,500 Design Studio Credit (effective March 1), giving you the opportunity to personalize your finishes. One of the key benefits of buying new is the ability to customize your home - from flooring and cabinetry to countertops and fixtures - allowing you to create a space that truly reflects your style. The thoughtfully designed ABBEY floorplan features a bright open-concept main level ideal for everyday living and entertaining, with well-appointed bedrooms upstairs, including a comfortable primary suite. Closing is approximately 12 months from firm - a great opportunity to secure today's pricing in a growing community. (id:37072)
U Realty Group Inc.
732 Chorus Drive
Ottawa, Ontario
ARCHITECTURAL FLOW AND EVERYDAY LUXURY meet in this masterfully designed residence where every floor tells a story of scale and connectivity. The centerpiece is a stunning OPEN-TO-ABOVE LIVING ROOM anchored by a beautiful GOLDEN CHANDELIER that highlights the home's incredible height, while MAPLE WRAP-AROUND RAILINGS from the second level ensure every room feels connected to the heart of the home. The kitchen is a true showstopper, featuring a MASSIVE ISLAND WITH WATERFALL EDGES ON BOTH SIDES, seamlessly BUILT-IN APPLIANCES, and an endless array of custom drawers and pull-outs. Designed for the modern professional, the main floor offers TWO DENS PLUS A FULL BATHROOM, providing total flexibility for DUAL HOME OFFICES or MULTIGENERATIONAL LIVING. Upstairs, the layout is impressively spacious with FIVE BEDROOMS AND THREE FULL BATHS, including a luxurious 5-PIECE ENSUITE, a SECOND ENSUITE, and a JACK-AND-JILL BATH, while the primary suite features a WALK-IN CLOSET THE SIZE OF A BEDROOM. The FINISHED BASEMENT is built for entertainment with a MOVIE SECTION, PLAY AREA, AND LOUNGE, plus a massive unfinished wing for a HOME GYM OR STORAGE. Step outside to a LARGE DECK AND FULLY FENCED YARD in prime RIVERSIDE SOUTH, located minutes from the RIDEAU RIVER trails and boating, the LRT, and the future TOWN CENTRE. YOUR SEARCH ENDS HERE. (id:37072)
Sutton Group - Ottawa Realty
Exp Realty
3 Newbury Crescent
Brampton (Westgate), Ontario
Single detached home with fully finished LEGAL SEPARATE unit in the basement. This fully renovated home features 6 bedrooms upstairs-including 5 very spacious rooms on the second level with 3 fully renovated baths-plus a main-floor bedroom with a renovated half bath, this home is perfect for multi-generational families or investors. Each bedroom boasts brand-new flooring, and all upper-level bathrooms include new vanities, sinks, tubs, tiles, and toilets. The fully finished basement adds even more versatility with 3 additional bedrooms, 2 full baths, a full kitchen, living room, and a private separate entrance, ideal for extended family or rental potential. Enjoy formal living, dining, and family rooms, all upgraded with new floors and smooth ceilings, along with a modern open-concept eat-in kitchen featuring new cabinets, quartz countertops, and stainless steel appliances. Close to schools, parks, shopping, transit, and all amenities, this home offers exceptional value and convenience in a prime location. (id:37072)
Power Marketing Real Estate Inc.
73 Hobart Crescent
Ottawa, Ontario
For more info on this property, please click the Brochure button. Nicely located spacious 4 bedroom 2 1/2 bath semi with greenspace behind situated on the low traffic end of a quiet crescent. The neatly landscaped lot has been recently surveyed and clearly marked. As well as being on the inside of the greenbelt, the neighbourhood offers most amenities as well as schools, parks, a community centre, tennis and pickleball courts, a skating rink in the winter and wooded trails all accessible from the back gate and all within walking distance. Some comments from those who have been through the house are 'it's like living in the country' and 'well maintained' and 'it has a layout like a single'. It also boasts a new roof and a newer large capacity clotheswasher and newer dishwasher both with stainless steel interiors. (id:37072)
Easy List Realty Ltd.
103 - 1081 Ambleside Drive
Ottawa, Ontario
Welcome to 103 -1081 Ambleside Drive - a bright and inviting 2 bedroom 1 bath ground-floor condo offering effortless living with TWO private balconies that extend your space outdoors. Large windows fill the home with natural light, highlighting the clean, carpet-free interior and functional open layout. The kitchen features bright cabinetry with a wonderful breakfast bar and a sunny window that enhances the airy feel of the space, making it both cheerful and practical for everyday living. A well-appointed 4-piece bathroom adds comfort, while fresh finishes throughout create a move-in-ready appeal. Ideal storage in the condo with shelving and outlet .Residents enjoy excellent on-site amenities including an indoor pool, sauna, fitness centre, party room, guest suites and tuck shop right below the unit . Ideally located close to parks, walking paths, shopping, transit, and daily conveniences, this home offers a perfect blend of comfort, accessibility, and community living. Underground parking with convenient car wash and storage locker. Condo fees include all utilities including cable & internet ! (id:37072)
Assist 2 Sell 1st Options Realty Ltd.
23 Strathcona Street
Smiths Falls, Ontario
Prime Smiths Falls Investment Opportunity - Located in the heart of Smiths Falls, just one block from the historic Rideau Canal, this detached 2-storey home offers an unbeatable location within walking distance to downtown amenities, parks, shopping, and local restaurants. Situated in a highly desirable area with strong future upside potential, this property presents a rare opportunity for investors, contractors, and buyers looking for a full renovation project. The home is currently tenant-occupied; however, the tenants have not paid rent in a very long time. The property is being sold with the tenants in place, and it will be the buyer's responsibility to assume and manage the tenancy after closing. Please note: NO HEAT - gas service is currently not turned on and unsure if the furnace is in working condition. NO WATER - plumbing has frozen and sustained a lot of damage. NO HOT WATER - system is not operational. Rear addition has roof damage and has experienced leaking. Property requires extensive repairs and restoration throughout. This property is being sold as-is, where-is. The seller makes no representations or warranties regarding the condition of the home, its systems, or the tenancy. The price reflects the significant repairs required and the current circumstances. At least 24 hour notice on any showings and no offers will be presented until Sunday March 1st 2026 at 6:00pm as per Seller's Direction form 244. (id:37072)
Century 21 Synergy Realty Inc
500 Lacolle Way
Ottawa, Ontario
Excellent opportunity to lease a 708 sq ft restaurant or take-out space in the heart of Orleans! Located in a high-traffic, central area right off the highway on Trim Road, this space offers great visibility and accessibility in an A-class building. The layout features an open-concept design with soaring ceilings, a small dine-in area, and a separate entrance for take-out or delivery, ideal for modern food service operations. Whether you're launching a new concept or expanding your brand, this space provides a flexible setup in a great area. Call today for more details or to schedule a private viewing! (id:37072)
Power Marketing Real Estate Inc.
415 Jewelwing Private
Ottawa, Ontario
Findlay Creek neighborhood! This beautiful 2-bedroom, 2.5-bathroom home offers a spacious and stylish layout, featuring an open-concept main floor, modern finishes, and plenty of natural light. Enjoy the convenience of a brand-new build, a vibrant community, and easy access to shopping, parks, schools, and transit. Don't miss out on this fantastic rental opportunity! Contact me today for more details or to schedule a viewing. (id:37072)
U Realty Group Inc.
11 Westmeath Crescent
Ottawa, Ontario
This 4-bedroom, double-garage single-family home is located in Morgan's Grant, Kanata, just minutes from the Kanata North High-Tech Park. The residence features a modern aesthetic with an open-concept main level, high ceilings, and wide-plank light oak flooring throughout. The kitchen includes quartz countertops, an island with vertical wood-slat detailing, stainless steel appliances, and matte black fixtures that complement the minimalist cabinetry. Large windows in the living area provide natural light and views of the backyard. The main floor is completed by a functional mudroom with direct garage access and a powder room. Upstairs, the primary suite includes a walk-in closet and an ensuite with a vanity and a glass-enclosed shower featuring vertical-stack tiling. The second floor also hosts three additional bedrooms and a laundry room equipped with built-in cabinetry. Situated within the boundaries of top-rated schools, including Jack Donohue P.S., Kanata Highlands P.S., St. Isabel Catholic School, Earl of March S.S. (middle French immersion) and All Saints H.S. The home is located near nature trails and major amenities such as Sobeys, Shoppers Drug Mart, the Richcraft Recreation Complex, Costco, and Tanger Outlets (id:37072)
Home Run Realty Inc.
72 Kenins Crescent
Ottawa, Ontario
EXCEPTIONAL location, quiet crescent & surrounded by nature! This grand residence is located in Kanata Lakes proper & has NO rear neighbors! The lot is oversized w 100 feet across the back, a large composite deck, fenced w 3 gates! This 6-bedroom home offers 4 PRIMARY SUITES & is OVER 3645 SF on 1st & 2nd level! This traditional floor plan offers a formal living & dining room, the epitome of a family home! Oversized kitchen w plenty cabinetry & LOTS of space to cook in! It wouldn't take much to modernize the kitchen with some new tile & countertop! It's an awesome blank canvas, easy to tile over the vinyl!! Beautiful curved staircase guides you to 2nd level where u will find 4 HUGE bedrooms each w their own FULL ensuites that include baths! Oversized windows throughout flood this home w bright natural light! Fully finished lower level offers private access from the garage to a FULL SEPARATE SUITE that includes a kitchen, FULL bathroom, 2 or 3 bedrooms plus living room & den- PERFECT for an law suite or a rental income potential! LOTS of potential! NEW metal roof & furnace. BEST schools in this catchment! STEPS to walking/ bike paths & so much more (id:37072)
RE/MAX Absolute Realty Inc.
296 Riverdale Avenue
Ottawa, Ontario
WOW! BRAND NEW Stunning Architecturally Modern Designed home located in the popular and highly desired neighbourhood of Old Ottawa South and Rideau Gardens. Close to the Historic Rideau Canal, Glebe, Rideau River, nearby Bank St. and Billings Bridge shopping, recreational, and running/walking/biking trails. Designed by Renowned Architect BARRY HOBIN this very large multi level semi-detached is beautifully appointed thru-out. 3 bedrooms, 3 bathrooms. Gorgeous striking staircase & railing. Custom kitchen with hi-end s/s appl., gas stove, quartz counters, pantry, seated counter area, 9 ft ceilings, very large windows, tiled and engineered hardwood throughout. Gas fireplace. Primary bedroom is a full floor w/ amazing private south facing terrace/balcony, built in custom closet, & large ensuite w/ oversized glass shower, soaker tub, & double sinks. Heated bath floors. Stamped concrete driveway & oversized garage fits any vehicle. Low maintenance fully decked/fenced rear yard. Call now to view property. (id:37072)
First Choice Realty Ontario Ltd.
19 Fencerow Way
Ottawa, Ontario
Nestled amongst an exclusive enclave of homes in Stonebridge, this 2 bedroom plus den bungalow provides the ideal spot for downsizers seeking to make an investment in both real estate and lifestyle. Fencerow Way in Stonebridge's east side is the only stretch of homes in this award winning community that features 60 foot lots with all homes backing directly onto the stunning par 4, 12th hole. Being offered by its original owners, this well maintained bungalow offers inviting living spaces inside coupled with picture perfect views from almost every room. Enjoy an open concept living area with sloped ceilings, expansive kitchen with breakfast bar and gorgeous views. The primary bedroom also features high ceilings, a 5pc ensuite and walk-in closet. Updates include furnace, roof, AC, appliances and more. An opportunity to get a home like this in a location like this may not present itself again for a long time! (id:37072)
Coldwell Banker First Ottawa Realty
3 Mary Street
North Grenville, Ontario
Welcome to this stunning 2016 custom-built Lockwood Brothers home, perfectly set on a beautifully landscaped lot along the banks of the Rideau River in historic Burritts Rapids. Elevated from the riverbank, the grounds are a living canvas, with carefully curated wildflower and herb gardens that evolve through the seasons. An interlock driveway leads to the attached single-car garage, with plenty of outdoor lighting enhancing both curb appeal and convenience. Inside, thoughtful architectural details maximize natural light and frame breathtaking views,seamlessly blending the outdoors with every room.Ceramic and hardwood floors run throughout (no carpet), offering a stylish and pet-friendly finish. At the heart of the home lies a truly unique feature: an endless pool,designed for year-round fitness, relaxation, and wellness. The main level includes a bright guest bedroom and full bath, along with a cozy living room featuring a wood-burning fireplace and sweeping river views. The gourmet kitchen is both tucked away and central to the home's flow, ideal for entertaining while maintaining an intimate atmosphere. Upstairs, discover three bedrooms, two of which boast private balconies that feel like personal retreats, offering peaceful escapes with views of the river and gardens. Outdoors,a private dock makes launching watercraft effortless, with excellent opportunities for canoeing and kayaking. The naturalized shoreline provides a haven for wildlife, from a variety of birds to a family of playful otters. For entertaining,the pool room opens to a spacious deck, while a sunroom tucked behind the garden/storage garage offers yet another space to unwind. Fenced-in area to keep your pets safe and secure. Bright, spacious, and intentionally designed,this home balances open-concept living with secluded nooks, creating a welcoming retreat that feels both expansive and intimate. New heat pump (2024) for economical heating and cooling,Generac whole-home generator for peace of mind. (id:37072)
Royal LePage Team Realty
56 Frieday Street
Arnprior, Ontario
Welcome to 86 Frieday Street - a beautifully designed and well maintained 2 Bedroom, 2 Bathroom semi detached bungalow that is move in ready. This comfortable home is bright and spacious with open concept Kitchen, Dining Room and Living Room with patio doors to a rear deck and private back yard. Spacious Primary Bedroom with 3 piece ensuite Bath, secondary Bedroom or Office, main floor Laundry, and full Bathroom. The lower level is unfinished with plenty of potential for additional Bedrooms and a Family Room. Rough in for a 3rd Bathroom. New Kitchen countertops, sink and backsplash. New Dishwasher. New Garage door. New Hot Water Tank. Easy access to 417 for commuters. Within walking distance of shopping and recreation. (id:37072)
Royal LePage Team Realty
6 Waterford Way
Ottawa, Ontario
Welcome to this truly magnificent, one-of-a-kind, highly customized bungalow with a fully finished walk-out lower level-loaded with quality craftsmanship and upscale upgrades throughout. Meticulously maintained with exceptional attention to detail, this stunning home features 9-foot ceilings, premium 24" x 24" porcelain tile, and rich hardwood flooring across the main level. The custom gourmet kitchen is beautifully appointed with granite countertops, quality cabinetry, premium stainless steel appliances, and an ideal layout for both everyday living and entertaining. The open-concept living and dining areas are warm and inviting, highlighted by a gas fireplace with custom mantle and large bright windows dressed with custom blinds. The spacious primary retreat offers a luxurious, customized 5-piece ensuite bath designed for comfort and elegance. Custom trim work, a striking wooden staircase with custom banister, and refined finishes further elevate the home's character. Step outside to the expansive raised deck overlooking beautifully landscaped grounds featuring an interlock patio, privacy fencing, and perennial gardens - perfect for relaxing or hosting. The versatile walk-out lower level is filled with natural light and thoughtfully finished, offering a generous family room with gas fireplace, two spacious bedrooms, kitchenette, workshop area, and abundant storage - ideal for extended family, guests, home office, in-law suite/multi-generational living. Enjoy the added bonus of a nearby path to the river with boat docking access. Immaculate condition throughout - just move in and enjoy! (id:37072)
Royal LePage Team Realty
410 Heathrow Private
Ottawa, Ontario
Welcome to 410 Heathrow private in Stittsville, Ontario. A home designed for buyers who want space, comfort and an easy daily routine but don't want to sacrifice value. This 3-bedroom, 2.5 bath townhome offers a layout that works for real life. The large foyer with a double closet leads to the main living area with beautiful hardwood floors. The kitchen and living area, filled with natural light allow you to cook dinner while staying connected- whether that means helping with homework, catching up on emails while dinner is underway or just connecting while entertaining. The eat-in kitchen offers plenty of cabinet space and stainless steel appliances. Have casual meals in the kitchen or enjoy more formal entertaining in the spacious dining room, located right off the kitchen for convenience. Upstairs a large primary suite with grand double doors, a large 4-piece ensuite, and a walk in closet create a calming space to retreat to. With 2 more bedrooms providing flexibility for kids, guests, or a dedicated home office on this level, there is room for everyone to settle in to their own space. Mornings run smoother with enough bathrooms for everyone to start their day without stress. The finished lower level family room adds valuable living space that can adapt as your needs change: movie room, playroom, office, a workout area or a quiet retreat. With plenty of storage everyday living feels more organized. Evening walks along quiet roads, kids riding bikes, and green space nearby create a true neighbourhood atmosphere. Enjoy a peaceful suburban setting on a quiet, private street with easy access to shopping, schools, transit, everyday amenities, and quick access to major routes. The garage is equipped with EV charger power outlet for convenience. Freshly painted last year and with new flooring on stairs, upper level and lower level this home will allow you unpack and enjoy. (id:37072)
Innovation Realty Ltd.
73 Hackamore Crescent
Ottawa, Ontario
Welcome to 73 Hackamore! the beautiful detached home in the heart of Richmond. Conveniently located within walking distance to Meynell Park and pond, it's perfect for walking and jogging with your family and friends. The entrance is wide and bright, welcoming you with upgraded railings that flow seamlessly into the open-concept living, dining, kitchen and eating areas. Upstairs, you will find four spacious and bright bedrooms and two full bathrooms. Book your showing Today!! (id:37072)
Right At Home Realty
941 Corkery Road
Ottawa, Ontario
Fantastic chalet style home with 4 bedrooms & 2.5 half baths on approx. 2.24 forested acres with a 2 tier deck, hot tub, patio, gardens & trails to enjoy. Plus an oversized double garage & a separate 3 season studio perfect for hobbies or a home office. The home's unique design can accommodate a variety of lifestyles. Cathedral ceilings, exposed beams & wonderful windows brings the outside in. Great room with open plan living, dining & kitchen plus a bedroom & full bath on the upper level. Wider patio door to the deck is great for entertaining & barbecues. Dining area can accommodate a buffet & has space for larger gatherings. A gas stove is fantastic for ambience and efficient heating. Kitchen has tile flooring & many cabinets with pot drawers, wine storage & task lighting. S/S appliances are included. Breakfast bar is great for everyday living. Down the hall is the main bedroom that has been modified to allow for a desk area & an enlarged walk-in closet. Ensuite bath has a new vanity with 2 sinks, new faucets, glass shower enclosure with heated floor & recessed lighting. On the main level there is a family room or separate living area with vaulted ceiling, updated hardwood flooring, a fireplace with mantel, porcelain tiles & a wood stove. Close by is a handy powder room with updated vanity & sink. On the lower level is a rec room with propane stove & 3 bedrooms, all with big windows above grade & a full bath. Vinyl plank flooring and recessed lighting was added. The larger bedroom can accommodate a king size bed & has a double closet with mirrors & track lighting. Main bath is close by & has a new vanity with granite counter, glass bowl sink & faucet. Completing this level is the laundry room with utility & storage. Enjoy the outdoors & forested area of this beautiful property. Short drive to shops & amenities in the Almonte, Carp, Stittsville & Kanata & the 417. 24 hours irrevocable on all offers. (id:37072)
Royal LePage Team Realty
305 - 22 Perkins Street
Ottawa, Ontario
Welcome to 22 Perkins Street, Unit 305! This beautifully designed and well maintained 1 bedroom, 1 bathroom condo offers a thoughtfully upgraded open-concept layout. Featuring 9-foot ceilings and a stylish dine-up island, the space is bright, modern, and efficiently designed for comfortable living. Additional highlights include in unit laundry and access to a stunning rooftop terrace complete with a BBQ area and breathtaking river views. Ideally located just steps from the Ottawa River, LeBreton Flats Park, the National Capital Pathway, West Centertown, and Chinatown - enjoy the best of urban living with nature at your doorstep. Professionally painted. Photos were taken prior to tenant occupancy. (id:37072)
Right At Home Realty
93 Cedarock Drive
Ottawa, Ontario
Welcome to 93 Cedarock Drive, a well-maintained, move-in-ready family home offering outstanding value in the heart of Bridlewood, one of Kanata's most established and family-oriented neighborhoods, close to excellent schools, parks, and everyday amenities. This 3-bedroom, 4-bathroom property provides generous living space, thoughtful updates, and everyday comfort, making it a true value in a highly desirable community. The bright main level showcases tiled flooring and a tasteful wall opening that enhances the connection between the living and family rooms, while large windows-especially in the living area-flood the home with natural light and create an open, welcoming feel. The kitchen features ample cabinetry, generous counter space, and stainless steel appliances, ideal for both daily living and entertaining. Upstairs, you'll find three spacious bedrooms, including a primary suite with a walk-in closet and full ensuite, along with a four-piece main bathroom; recently replaced carpet on the stairs, hallway, and bedrooms adds a fresh and cozy touch. The professionally finished lower level offers hardwood flooring, a large recreation space for family time, a flexible hobby or office room, and a convenient 2-piece bathroom. Step outside to a large fenced backyard with a deck and patio, perfect for gatherings and year-round enjoyment. Recent improvements include a furnace (2025), dishwasher (2024), washing machine (2024), renovated upstairs bathrooms (2025), updated flooring in two bedrooms (2025), fresh paint throughout (2025), roof shingles (2016), front steps and porch (2016), and upgraded windows, making this home an excellent opportunity to become part of the Bridlewood community. (id:37072)
RE/MAX Hallmark Realty Group
73 Hackamore Crescent
Ottawa, Ontario
Welcome to 73 Hackamore! the beautiful detached home in the heart of Richmond! Conveniently located within walking distance to Meynell Parkand pond, it's perfect for walking and jogging with your family and friends. The entrance is wide and bright welcoming you with upgraded railings that flow seamlessly into the open-concept living, dining, kitchen, and eating areas. Upstairs, you will find four spacious and bright bedrooms and two full bathrooms. The fully finished lower level boasts a gigantic living area, a full washroom and ample storage space. The property is available for immediate occupancy. Tank less water heater, water softener etc. This home is a MUST see. Book your showing Today!! (id:37072)
Right At Home Realty
905 - 373 Laurier Avenue E
Ottawa, Ontario
When taste, quality and functionality mesh, the outcome is not only unique, but visually beautiful. Every detail of this updated condo was thoughtfully considered to create a modern, clean-lined, Zen environment. From the high-quality Log's End birch hardwood floors throughout (ceramic in bathrooms) to the Silestone graphite-coloured kitchen countertops, Miele appliances, strategically placed recessed lighting, quality blinds, beautifully updated bathrooms and laundry. The almost 20-foot sunken living room and open-concept, spacious kitchen/dining room are perfect for entertaining. This south-facing, sun-filled unit offers beautiful views from the oversized windows and private balcony. The building offers an abundance of amenities including outdoor visitor parking, car-wash bay, bike rack, storage lockers, guest suite, sauna, recreation room/library and underground parking. Rare among condos, you can also enjoy a summer oasis with outdoor, inground pool, a deck for lounging, a terrace, BBQs and lush gardens. Perfectly located close to Strathcona Park, the Rideau River, cafes, restaurants and bars, transit and schools. Please note - condo fees include heat, hydro and water, as well as building insurance, superintendent, snow removal, maintenance, reserve fund allocation and common element hydro. Parking space #26 and locker B-16 #51. (id:37072)
Royal LePage Performance Realty
51 & 53 Foster Street
Perth, Ontario
Attention Investors! This 4 apartment, 1 Retail building with great net operating income is an investor's dream. 3 one bedroom units (with den), 1 two bedroom unit, and a commercial unit at street level. Located in the heart of downtown heritage Perth, Great foot traffic, walk to everything Perth offers. Building is well kept and perfect to add to your investment portfolio. Clean quiet building with long term tenants. Turn Key investment opportunity. Interior pics available. (id:37072)
Exit Realty Axis
