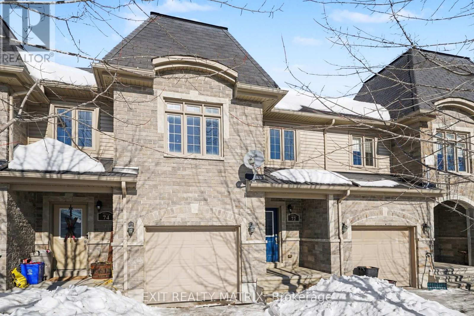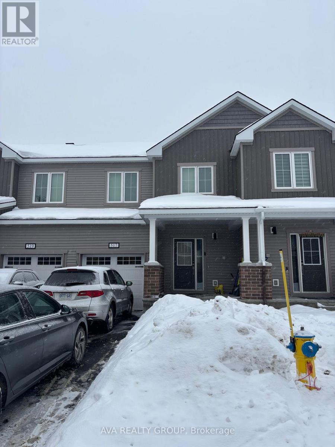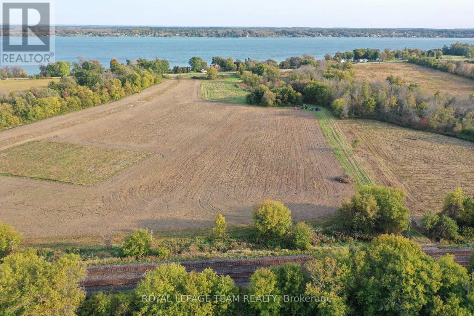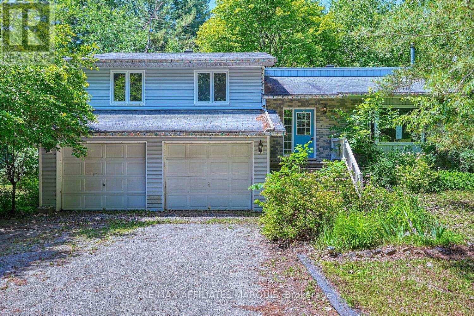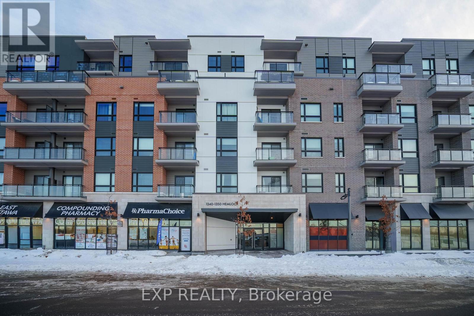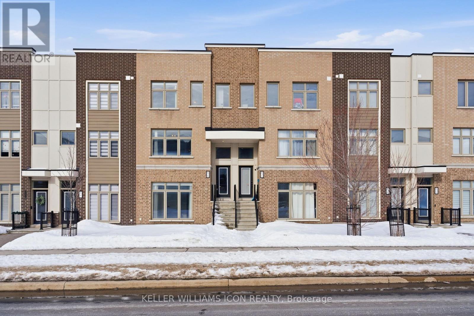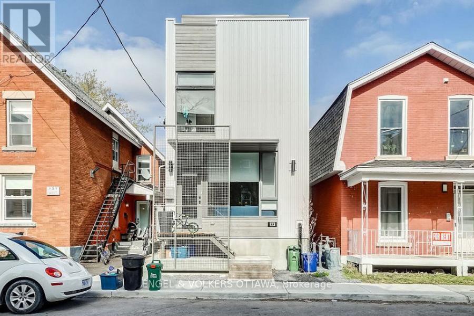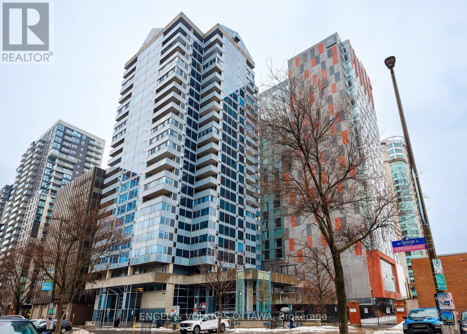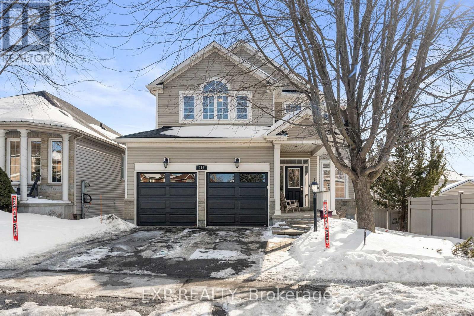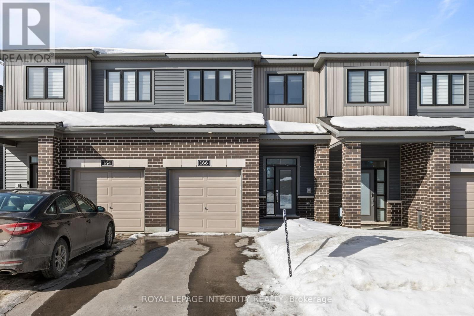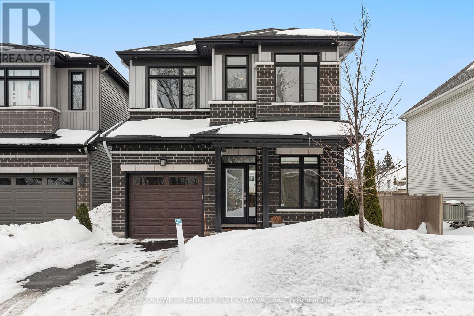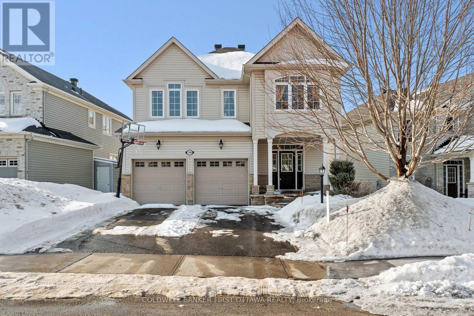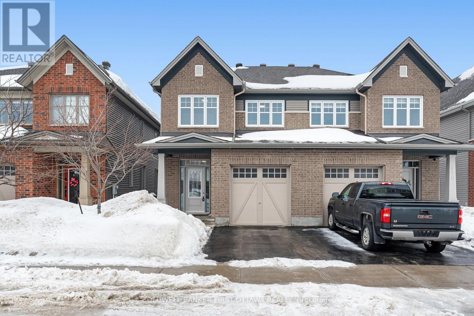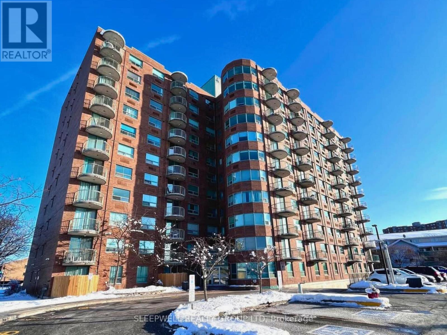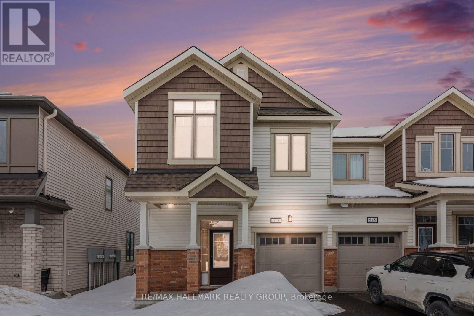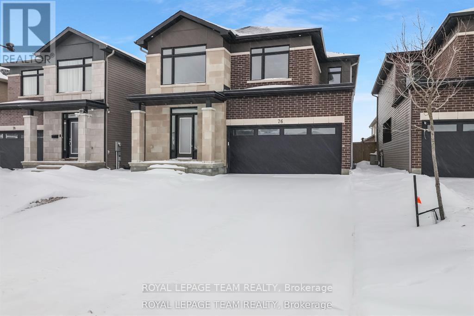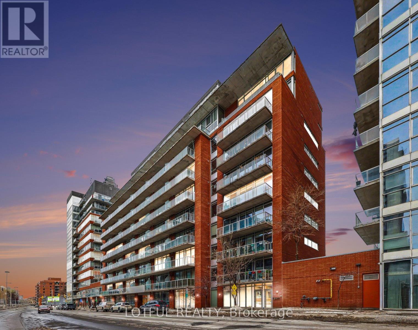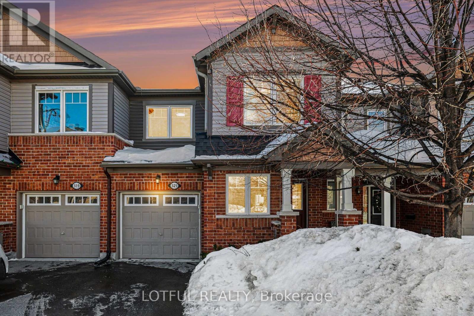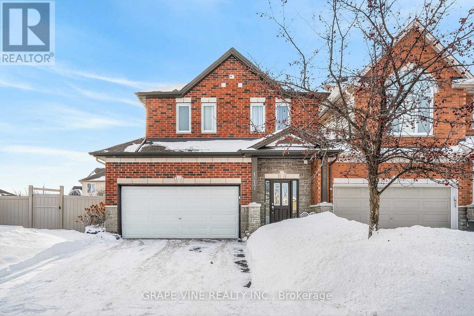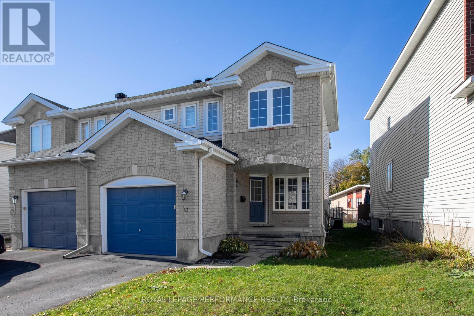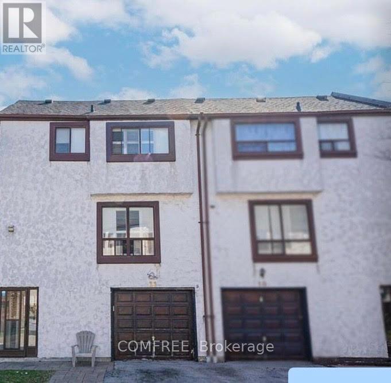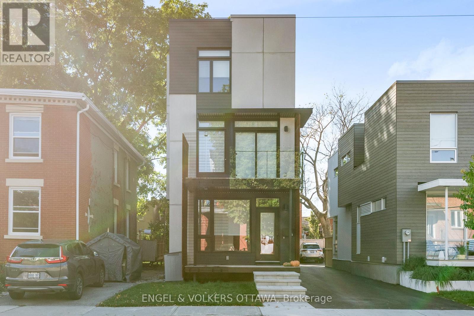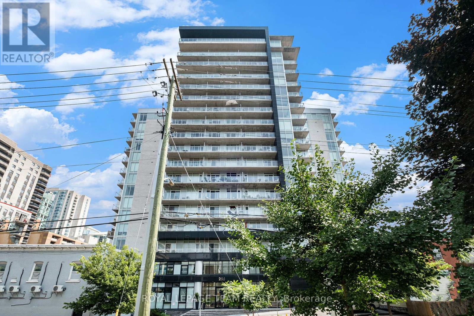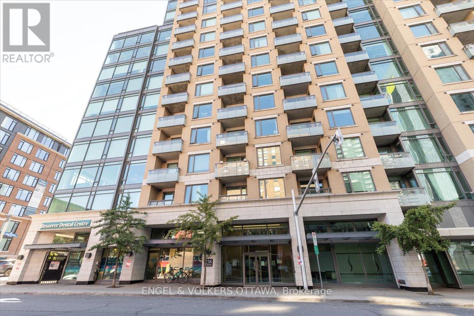72 Asselin Street
The Nation, Ontario
Located in the growing community of Limoges, just 20 minutes from Ottawa, this beautiful two-storey home offers a practical and spacious layout ideal for comfortable family living. Featuring three bedrooms and two and a half bathrooms, the home provides functional space across all levels.The main floor is designed with an open-concept living, dining, and kitchen area, creating a seamless flow suited for both daily living and entertaining. The kitchen is anchored by a large island with ample counter space and seating. Large windows throughout the home allow for an abundance of natural light, enhancing the bright and welcoming interior. Upstairs, the large primary bedroom offers a walk-in closet, while two additional bedrooms provide flexible space for family, guests, or a home office. The full bathroom on the second level features a spa-inspired design complete with a soaker tub.The fully finished basement extends the living space with a spacious recreation room, dedicated laundry room, and storage space, offering flexibility for a variety of lifestyle needs. The backyard offers a well-maintained outdoor space suitable for relaxing or seasonal enjoyment. Situated in a family-friendly neighbourhood close to parks, schools, and everyday amenities, this property offers a balanced option for those seeking space and convenience within easy commuting distance to Ottawa. Property managed by RentSetGo Property Management. (id:37072)
Exit Realty Matrix
517 Brigatine Avenue
Ottawa, Ontario
This home was designed for comfortable family living. The main floor features an open concept kitchen and living area that is perfect for everyday life and entertaining. The kitchen offers generous counter space for easy meal prep. Upstairs, the spacious primary bedroom includes a walk in closet and private ensuite, along with two additional bedrooms, a full bathroom, and convenient upper level laundry. Enjoy nearby walking and trails for outdoor adventures, or take advantage of convenient shopping and amenities just minutes away. (id:37072)
Ava Realty Group
1446 County 2 Road
Augusta, Ontario
57 Acres of Prime Industrial Land - Rail Spur Potential & Highway 401 Access. If your operation relies on heavy logistics and strategic positioning, this 57-acre unserviced parcel in Augusta Township is a rare find. The absolute standout feature of this site is its location right along the main Canadian National Railway (CNR) line, giving you the direct ability to put in a dedicated railway spur.Location is everything here. The property is situated just minutes from Highway 401 and sits immediately adjacent to the Augusta Township Business Park-a major regional hub featuring over 200 acres of prime industrial development. Because it fronts the 401 corridor, a route traveled by more than 10 million vehicles every year, your facility will get incredible, guaranteed exposure. It's exactly the kind of visibility and access companies look for when relocating or scaling their operations.Logistically, the site is positioned perfectly. You have easy local access from County Road 2 right along the St. Lawrence River, and you are sitting right near the critical juncture of Highways 401 and 416. Whether your freight is moving by rail or by truck, you have a straight shot to major centers like Toronto, Montreal, and Ottawa. On top of that, you're just a short drive from the nearby international bridge, opening up quick and easy access to New York State and the broader U.S. market.Whether you are looking to build a major distribution center or a heavy manufacturing facility, this site offers the acreage, the highway exposure, and the heavy rail capability to make it happen. (id:37072)
Royal LePage Team Realty
122 Church Avenue
Drummond/north Elmsley, Ontario
Nestled just minutes from the historic charm of Heritage Perth, this spacious four-bedroom home offers the perfect blend of tranquility, family-friendly space, and modern functionality. Set on a quiet road in a mature neighbourhood, the property is surrounded by nature, offering privacy and regular visits from local wildlife. Whether you're enjoying peaceful morning coffee on the deck or gathering around the fire pit with friends and family, this home promises a lifestyle of comfort and connection to the outdoors. Step inside to discover an open-concept layout that makes everyday living and entertaining a breeze. The kitchen and dining area flow seamlessly into a sunken living room featuring a large picture window that fills the space with natural light and showcases the beauty of the outdoors. Each of the four bedrooms offers generous space, while full bathrooms on both the upper and lower levels provide flexibility and convenience for busy households. The lower level extends your living space with a cozy walkout family room, a fourth bedroom, a full bathroom, and a spacious laundry area. Below this level, you'll find a dedicated mechanical room and an abundance of storage ideal for seasonal gear, hobbies, and more. Outside, the large yard is perfect for children at play, future gardens, or simply unwinding under the stars. With Otty Lake just minutes away, weekend kayaking, fishing, and swimming adventures are within easy reach. Enjoy peaceful evening walks or bike rides on the quiet neighbourhood roads, all while being just a short drive from schools, shops, dining, and all the amenities of Perth. This is a rare opportunity to enjoy country-style living with town conveniences a true gem waiting to welcome you home. (id:37072)
RE/MAX Boardwalk Realty
220 - 1350 Hemlock Road
Ottawa, Ontario
Welcome to 220-1350 Hemlock, this stylish 2024-built condo offering contemporary design and effortless urban living. This bright and thoughtfully designed 2 bedroom, 2 full bathroom suite delivers comfort, functionality, and a clean modern aesthetic throughout. The open-concept layout creates a natural flow between the kitchen, dining, and living areas, ideal for both everyday living and entertaining. The kitchen features sleek cabinetry, quartz countertops, stainless steel appliances, and a generous island that anchors the space beautifully. Large windows invite natural light, while the private balcony extends your living area outdoors. The primary bedroom offers excellent storage and a private ensuite, finished with modern fixtures and quartz surfaces. The second bedroom is well proportioned and versatile, perfect for families, guests, home office, or additional family space. A second full bathroom and in-unit laundry provide added convenience. Located in a growing community surrounded by green space, walking paths, parks, and recreational amenities, this address offers the perfect balance between nature and city access. Downtown Ottawa, restaurants, shopping, and everyday essentials are all just a short drive away. One underground parking space (#66) and one storage locker (#46) are included. This move-in ready unit offers flexibility and value, making it an excellent choice for homeowners and investors. (id:37072)
Sutton Group - Ottawa Realty
Exp Realty
829 Mikinak Road
Ottawa, Ontario
Experience refined living in the prestigious Wateridge Village Community. This extensively upgraded residence offers highly functional layout, featuring a private First level bedroom suite and two additional bedrooms with two full bathrooms on the third floor ideal for families or executive living. Designed with comfort and sophistication in mind, the home is filled with natural light throughout. Thoughtful upgrades elevate the interior, with carpeting limited to the staircase for warmth and comfort, while maintaining clean, modern finishes across the main living areas. A rare double car garage at the rear adds both convenience and exclusivity. Ideally located near Ottawa's top private schools, including Elmwood School and Ashbury College, as well as parks, walking paths, and everyday amenities. (id:37072)
Keller Williams Icon Realty
B - 125 Carruthers Avenue N
Ottawa, Ontario
Welcome to 125-B Carruthers Avenue! A bright and modern BASEMENT suite in the heart of Mechanicsville/Hintonburg! Located minutes to Wellington Street, Laroche Park, Ottawa River Pathways, and the many shops, restaurants, and cafes that make this neighbourhood so vibrant. Just a 7 minute walk to Tunney's LRT Station. This suite is approx. 500sqft with 1 bedroom, 1 bathroom and in-suite laundry. Offering an open concept living space with a modern kitchen, stainless steel appliances and vinyl flooring. Convenient private entrance for added privacy. Heat and Water included. Tenant to pay Electricity and Internet. NO PARKING. Past tenants have been able to obtain a street permit from the City of Ottawa. Available ASAP. Application requirements include: ID, Proof of Income, Completed Application, and Full Credit Report. (id:37072)
Engel & Volkers Ottawa
2404 - 160 George Street
Ottawa, Ontario
This beautifully appointed immaculate penthouse suite is a sophisticated expression of luxury located in the heart of the ByWard Market.Offering an elevated urban lifestyle defined by expansive spaces, light, and effortless walkability. With a notably open and airy floor plan, 2 balconies and refined contemporary finishes throughout, this residence is ideal for those who appreciate both vibrant city living and private, well-considered design. Sweeping vistas of the cityscape from every room, boasting approximately 2140 square feet. The spacious foyer sets the tone, welcoming you with natural light and elegance. The main living areas unfold seamlessly, combining formal, dining, kitchen, and family room spaces into one expansive, cohesive environment. Rich hardwood flooring grounds the interior, while oversized windows and balcony access enhance the sense of volume and flow-perfect for entertaining. The gourmet kitchen is both stylish and functional, featuring stone counters, abundant cabinetry, and a dining island. Thoughtfully integrated into the open-concept layout, it allows the cook to remain connected to guests and conversation, perfect for hosting. The primary suite is generous in scale and quietly positioned for privacy. It accommodates a bedroom area, sitting space, balcony, ensuite bathroom and a walk-in closet plus a walk thru closet. Currently arranged to provide a den, office, or library space, the room can easily be converted back to a 2nd bedroom. A thoughtfully designed space with custom built-ins ensure versatility without compromising style, making the space equally well-suited for guests, remote work, or creative pursuits (murphy bed could be added). A full secondary bathroom and in-suite laundry complete the functional side of the plan. The building delivers a refined, hotel-like experience with an impressive collection of amenities. One of Ottawa's most iconic destinations, Parliament Hill, restaurants, cafés, galleries, shopping, all steps away (id:37072)
Engel & Volkers Ottawa
117 Joshua Street
Ottawa, Ontario
Welcome to this Monarch-built 4+1 bedroom, 4 bathroom home in a sought-after Orleans neighbourhood close to parks, schools, restaurants, and a quick drive to downtown Ottawa. From the moment you arrive, the updated garage doors and covered front porch create a warm and inviting first impression. Step inside to a bright foyer that leads to the front living room filled with natural light, with beautiful laminate flooring throughout the main level. The formal dining room is framed by an arched doorway, creating a defined space perfect for entertaining. At the rear of the home, the layout opens into the kitchen and family room. The updated kitchen features quartz countertops, a waterfall island with seating, stainless steel appliances, tiled backsplash, and two fridges. The island overlooks the family room, making it ideal for everyday living and gatherings. The family room is anchored by a fireplace feature wall and large windows overlooking the backyard. A dedicated main floor office offers flexible workspace, and the mudroom/laundry area provides convenient access to the double garage with EV charger. Upstairs, the spacious primary bedroom includes a walk-in closet and renovated 4-piece ensuite with quartz counters, corner soaker tub, and separate glass shower. A secondary bedroom features a cathedral ceiling with large windows, while the remaining bedrooms are very spacious. A 4-piece main bathroom completes this level. The bright finished basement adds valuable living space with a large rec room, fifth bedroom, 3-piece bathroom, exercise area, and storage. The oversized backyard includes a deck and pergola area for outdoor dining and relaxing. Book your private showing today. (id:37072)
Exp Realty
166 Invention Boulevard
Ottawa, Ontario
Step into this beautifully designed and modern 3-bedroom, 3-bathroom townhome (2024 build), enhanced with over $25,000 in premium upgrades.The inviting main level features a bright, open-concept layout filled with natural light, creating a warm and welcoming atmosphere. Enjoy distinct dining and living areas, perfect for both everyday living and entertaining. The upgraded kitchen is a chef's dream, complete with stainless steel appliances, quartz countertops, a stylish tile backsplash, a large island with breakfast bar, and a pantry for added storage and convenience.Upstairs, the spacious primary suite offers a walk-in closet and a luxurious 3-piece ensuite. Two additional generously sized bedrooms and a full bathroom complete the second floor.The finished lower level provides versatile space ideal for a family room, home office, or entertainment area.Located in the highly sought-after community of Kanata North, this home is just minutes from upcoming schools, parks, and all essential amenities-making it a perfect blend of modern living and prime location. (id:37072)
Royal LePage Integrity Realty
43 Deerfox Drive
Ottawa, Ontario
DRESSED TO IMPRESS! The builder's former model home loaded with every imaginable upgrade and set on an oversized pie shaped lot. Be prepared to fall in this love with this incomparable home offering 3 bedrooms, 4 bathrooms and stunning living spaces all crafted by West of Main Interior Design. Enjoy hardwood floors throughout the home including the main floor den and second floor loft. Custom millwork everywhere - including the foyer, mudroom, den, laundry room, great room and in your dream kitchen!! Upgraded countertops, custom lighting, window coverings, a fully finished basement with bathroom, the list goes on and on, this home is truly magazine worthy! (id:37072)
Coldwell Banker First Ottawa Realty
709 Mondego Terrace
Ottawa, Ontario
DOES IT GET ANY BETTER THAN THIS? One of the most sought after floorplans in Stonebridge featuring over 4300SF+ of fabulous living space across 6 bedrooms and 5 bathrooms. The perfect home for any family with plenty of space for everyone. The main floor offers formal living and dining rooms plus a family room with gas fireplace. This kitchen will bring out your inner chef featuring a large centre island, coffee bar, upgraded cabinets and countertops. Upstairs is home to a loft level family room plus four bedrooms with each having direct access to a full bathroom. A fully finished lower level is the perfect teen retreat with large rec room, full bathroom, den and 2 additional bedrooms! Set on an oversized fenced lot with tiered deck and ideal sun exposure plus walking distance to schools, parks, trails and the Rec Centre. MOVE UP TO STONEBRIDGE! (id:37072)
Coldwell Banker First Ottawa Realty
426 Warmstone Drive
Ottawa, Ontario
Impeccably maintained and beautifully presented, this four-bedroom, three-bath semi-detached home offers a generous and thoughtfully designed layout ideal for modern family living. The main level features an inviting formal living and dining area, complemented by an expansive kitchen appointed with stone countertops, a breakfast bar, and abundant cabinetry. The adjoining family room, complete with a cozy fireplace, provides a warm and comfortable vantage point over the private rear yard.A graceful, curved staircase leads to the second level, where you'll find four well-proportioned bedrooms. The primary suite serves as a true retreat, showcasing a spacious walk-in closet and a luxurious four-piece ensuite.The finished lower level extends the home's versatility, offering an excellent space for a home office, recreation room, or additional family living.Situated in one of Stittsville's most desirable neighbourhoods, this property enjoys close proximity to schools, numerous parks, vibrant local shops and eateries, and convenient access to Kanata's retail and entertainment districts. A superb blend of comfort, style, and location. (id:37072)
Coldwell Banker First Ottawa Realty
1101 - 1440 Heron Road
Ottawa, Ontario
Fully updated top-floor suite with panoramic views in a prime location! Garage Parking, In-Unit Laundry and Private Balcony with unobstructed views. Bright and functional layout with newer laminate flooring throughout and a modern kitchen with soft touch cabinets, S/S Appliances and white subway tile backsplash. Open Concept Living/Dining with stunning panoramic views from North-West facing windows. Two good-sized bedrooms with the secondary bedroom featuring a private balcony. Updated 4-piece Bathroom with In-Unit Laundry. Tenant pays Hydro/Heat. Transit at your door with great schools and many amenities in walking distance. Available for March 1st. Photos were taken prior to current tenancy. Some photos have been virtually staged. (id:37072)
Royal LePage Performance Realty
Sleepwell Realty Group Ltd
513 Catleaf Row
Ottawa, Ontario
WELCOME to 513 Catleaf Row! This beautiful 4-bedroom end-unit townhouse offers space, functionality, and a desirable location. Freshly painted throughout, the home features modern countertops and cabinetry, stainless steel appliances, along with an open and inviting main living area. A convenient partial bathroom is located on the main floor. Upstairs, you'll find four generously sized bedrooms, a full bathroom, an ensuite bathroom, and the added convenience of second-floor laundry. The unfinished basement provides a blank canvas, ready for your personal touch or future expansion. Complete with a single-car garage and ideally located just moments from excellent schools, parks, and amenities. This home presents a fantastic opportunity for families or investors alike! (id:37072)
RE/MAX Hallmark Realty Group
76 Big Dipper Street
Ottawa, Ontario
Welcome to this stunning double car garage detached home located in one of Ottawa's most prestigious communities, Riverside South. Step inside through the wide, inviting foyer featuring a double door closet and a convenient powder room. The open concept main level boasts elegant hardwood flooring, a spacious living and dining area, and a beautiful half wall with a see through fireplace that connects to the cozy family room. The gourmet chefs kitchen is a showstopper, showcasing quartz countertops, stainless steel appliances, a walk in pantry, and premium cabinetry with ample storage. Upstairs, you will find a bright loft, a rare feature, ideal for a home office, study, or relaxation space. The primary suite impresses with its large walk in closet and a luxurious four piece ensuite, while three additional generous bedrooms, a full bathroom, and a convenient laundry room complete the second level. The fully finished basement offers a spacious recreation area perfect for entertaining, a gym, or additional family living. The backyard is fully fenced with PVC fencing, providing privacy and low maintenance for outdoor enjoyment. Enjoy easy access to top rated schools, parks, scenic walking trails, shopping, public transit, and the upcoming LRT expansion, making this a fantastic place to call home. (id:37072)
Royal LePage Team Realty
201 - 383 Cumberland Street
Ottawa, Ontario
Experience urban living at its finest, a stunning 1-bedroom, 1-bath loft-style condo in the vibrant heart of the ByWard Market. This sought-after Aalto Model by Urban Capital offers a modern, open-concept design with premium hardwood-look vinyl flooring throughout. The upgraded kitchen is a true standout, featuring sleek custom countertops, light wood cabinetry, and high-end stainless steel appliances - perfect for both everyday living and entertaining. The bright living space is filled with natural light from expansive windows and opens onto a spacious private balcony. The thoughtfully designed walk-through bedroom includes contemporary sliding doors, providing seamless access between the entry, bathroom, and kitchen/dining area. Enjoy the convenience of in-suite laundry for added comfort. Located in one of Ottawa's most desirable neighbourhoods, you're just steps from the University of Ottawa, Rideau Centre, the Canal, top restaurants, shops, and everything downtown has to offer. Residents enjoy excellent building amenities, including a fully equipped fitness centre, billiards lounge, party room, and an outdoor patio with BBQ area. A rare opportunity to own a stylish condo in an unbeatable location! (id:37072)
Lotful Realty
521 Foxlight Circle
Ottawa, Ontario
Situated in the highly desirable, family-friendly community of Monahan Landing in Kanata, this beautifully maintained 3-bedroom townhome offers stylish finishes and a functional layout ideal for modern living. The main level showcases engineered hardwood flooring and an open-concept design that seamlessly connects the kitchen, dining, and living areas. The kitchen is equipped with granite countertops, stainless steel appliances, generous cabinetry, and a large island with breakfast seating - perfect for everyday living and entertaining. The living room features a cozy natural gas fireplace and direct access to the fully fenced backyard with a deck, ideal for summer gatherings. A convenient main floor den provides an excellent home office space, located near the powder room and interior access to the single-car garage. Upstairs, you'll find three well-appointed bedrooms, a full main bath, and a spacious primary retreat complete with a walk-in closet and a private 4-piece ensuite. The finished basement (2024) adds valuable living space and includes a full bathroom - perfect for guests, a recreation room, or extended family use. Come see it today! (id:37072)
Lotful Realty
1217 Alson Mills Way
Ottawa, Ontario
Built on an oversized premium lot, this stunning 3-bed+loft Tartan-built linked end-unit single home is a rare find in Trailwest, Kanata. Connected only at the garage, it offers exceptional privacy with no shared walls.The fully vinyl-fenced extra-large lot features a beautifully maintained lawn, mature shrubs, wooden flower beds, a large deck with gazebo and a storage shed. City approval for a future low-rise coach home adds incredible potential.The main level boasts 9-ft ceilings and a bright open layout with oak hardwood, granite counters, and pot lights throughout. The kitchen offers abundant cabinetry, a large walk-in pantry, and an oversized island with breakfast bar and modern lighting. The great room features a cozy gas fireplace with built-in TV mount. A powder room and functional mudroom with bench, cubbies, and double-car garage.a curved staircase leads to wide hallways, three spacious beds, two full baths, a versatile loft, and a convenient laundry room. The generous primary bedroom fits a king-sized suite and includes separate his-and-hers walk-in closets and a 4-piece ensuite with soaker tub and separate shower. The fully finished basement with all through vinyl floor and pot lights includes oversized windows with a 3-piece full bathroom. The large finished basement provides a great space for recreation with an additional finished secure room for professionals working from home or option for additional bedroom. This stunning fibre optic smart wiring home is all through installed 65 dimmable pot lights (2024), professionally painted (2024), new washer-dryer (2025), 2nd floor laundry countertop (2024), installed vanity and toilet (2024/25). Close to schools, Banks, shopping Mall, all major grocery stores and transit. A walking path leads to a soccer field, basketball court/hockey rink. Kristina Kiss Park with a splash pad. Offering space, privacy, functionality, and future development potential, this is a must-see home in a sought-after community. (id:37072)
Grape Vine Realty Inc.
47 Steel Street
Ottawa, Ontario
Welcome to this beautifully maintained semi-detached home for lease in one of Ottawa's most desirable communities. Offering the perfect blend of comfort, style, and convenience, this home is ideal for families or professionals seeking quality rental living in a prime location. Step inside to a bright and inviting main floor featuring an open-concept layout, gleaming hardwood floors, and large windows that flood the space with natural light. The spacious living and dining areas flow seamlessly into a well-appointed kitchen complete with modern cabinetry, ample counter space, and a cozy breakfast nook overlooking the backyard-perfect for everyday living and entertaining. Upstairs, you'll find generously sized bedrooms, including a primary retreat with a walk-in closet and convenient access to a full bath. The unfinished lower level provides excellent storage space and added functionality. Enjoy summer evenings in the private, fully fenced backyard with a patio area ideal for BBQs and relaxing outdoors. Additional highlights include an attached garage with inside entry, driveway parking, and plenty of storage throughout. Ideally located close to parks, schools, shopping, transit, and everyday amenities, this home offers exceptional rental living in a fantastic Ottawa neighbourhood. Available for lease-schedule your private viewing today! American embassy approved! (id:37072)
Royal LePage Performance Realty
11 - 4020 Brandon Gate Drive
Mississauga (Malton), Ontario
Welcome to this beautiful spacious 9-foot ceiling, 4 plus 1bedroom, 2.5 bathrooms, fully finished basement, perfect for a guest or renting it out in great family-oriented neighborhood. Stainless Steel Appliances, laminate flooring throughout, Laundry on the main level. Ideally located near amenities, Transit, Schools, Hospital, Parks, mall, Gym- fit for less, Tim Hortons, Restaurants, with easy access to Highway 427. (id:37072)
Comfree
B - 90 Hamilton Avenue N
Ottawa, Ontario
Welcome to Unit B at 90 Hamilton Avenue - a bright and modern BASEMENT suite in the heart of Hintonburg! Live steps away from the trendiest shops, cafe's and restaurants on Wellington St. Quick access to transit and only a 12 minute walk to Tunney's Pasture Station (LRT). This suite is approx. 500sqft with 1 bedroom, 1 bathroom and in-suite laundry. Offering an open concept living space with a modern kitchen, stainless steel appliances and vinyl flooring. Convenient private entrance for added privacy. Heat and Water included. Tenant to pay Electricity and Internet. NO PARKING. Available ASAP. Application requirements include: ID, Proof of Income, Completed Application, and Full Credit Report. (id:37072)
Engel & Volkers Ottawa
714 - 255 Bay Street
Ottawa, Ontario
Welcome to The Bowery, where modern design meets downtown convenience. This spacious 1 bedroom, 1 bathroom west-facing unit overlooks a quiet school and low-rise buildings, offering open sunset views and a peaceful setting in the core. Floor-to-ceiling windows fill the open-concept layout with natural light, complemented by a large balcony and flexible bonus space. Features include hardwood flooring, quartz countertops, stainless steel appliances, in-unit laundry, and a storage locker. Located beside the elevators with only one adjoining balcony, this is among the quieter units in the building. Amenities include an indoor pool, fitness centre, sauna, guest suites, and a party room with terrace and BBQs. Ample visitor parking on site. Condo fees include heat, water, building insurance, and reserve fund contributions. Steps to the LRT, grocery store, Parliament, Lebreton Flats, parks, and green space. Ideal for first-time buyers or investors seeking a stylish condo in a sought-after building. (id:37072)
Royal LePage Team Realty
213 - 238 Besserer Street
Ottawa, Ontario
This bright 978 sq/ft model move-in ready corner unit offers an abundance of natural light with large windows, freshly painted interior (2025),andelegant finishes including granite counters and custom Hunter Douglas blinds and curtains. The building provides exceptional amenitiessuch asan indoor pool, exercise room, sauna, and party room, while underground parking and a storage locker are included for addedconvenience.Perfectly situated within walking distance to restaurants, cafes, the ByWard Market, Rideau Centre, Rideau Canal, LRT RideauStation, and OttawaU, this home combines style, comfort, and an unbeatable location. Some photos virtually staged. (id:37072)
Engel & Volkers Ottawa
