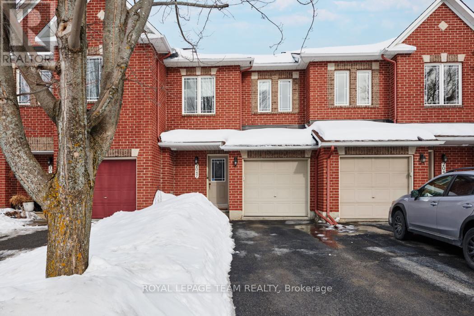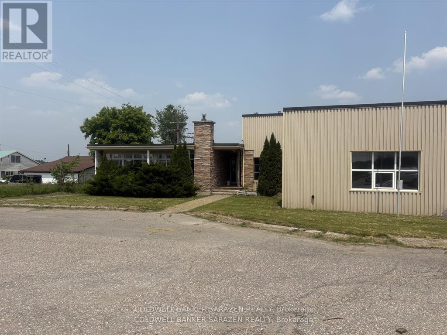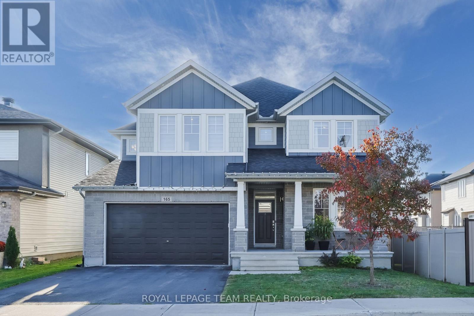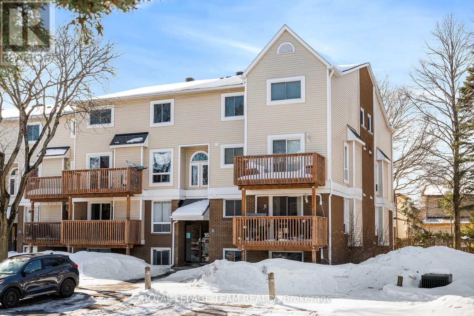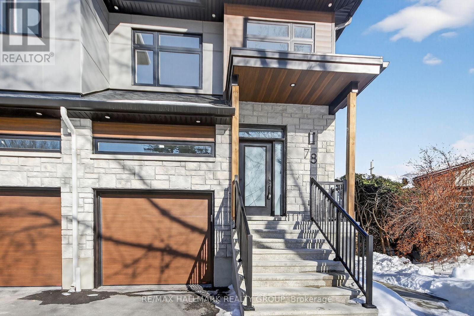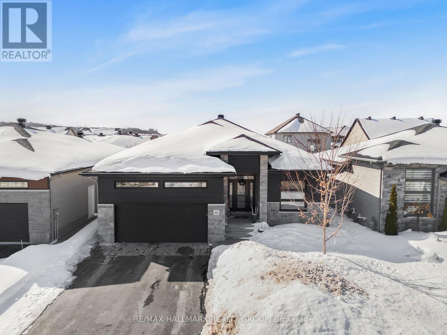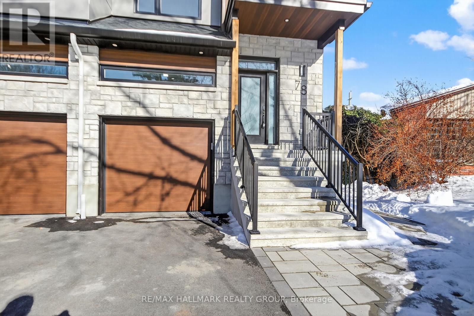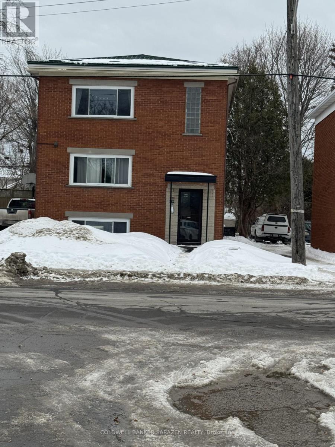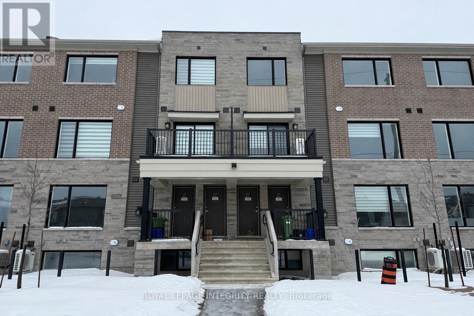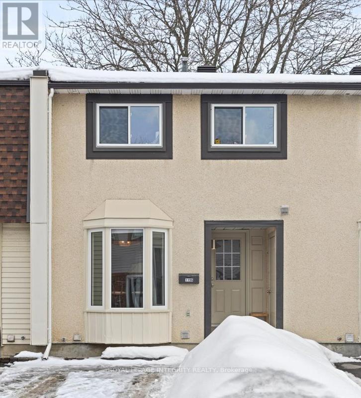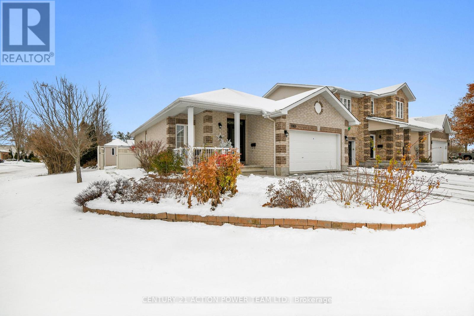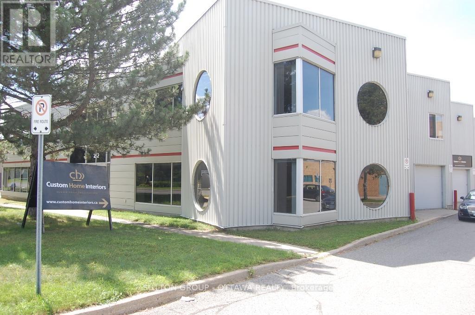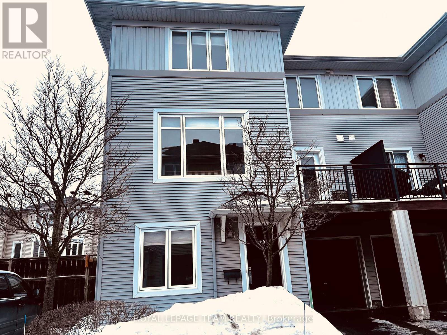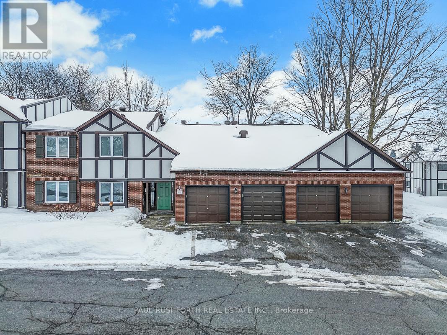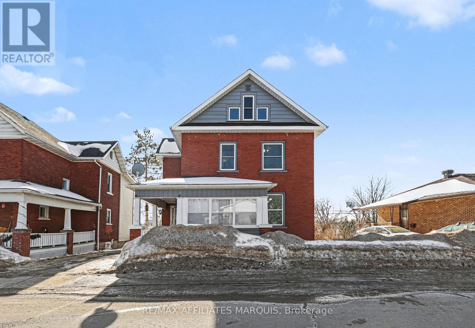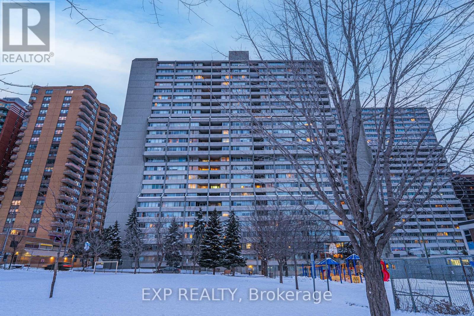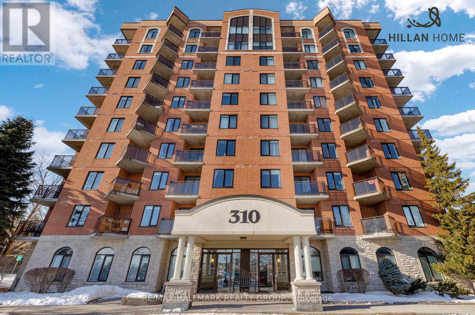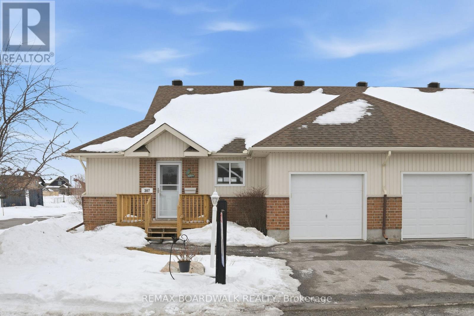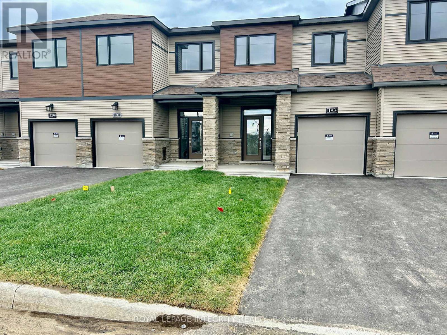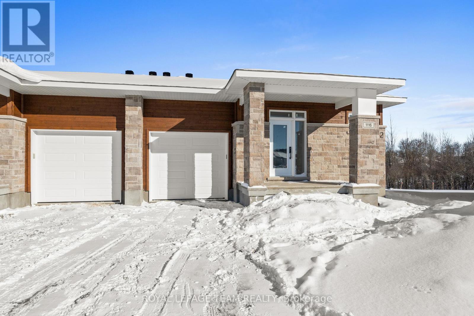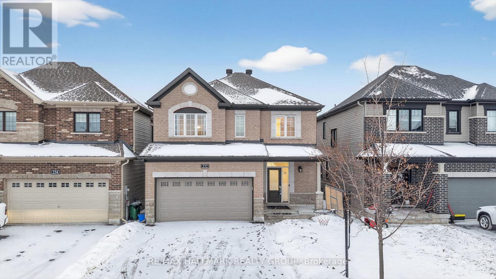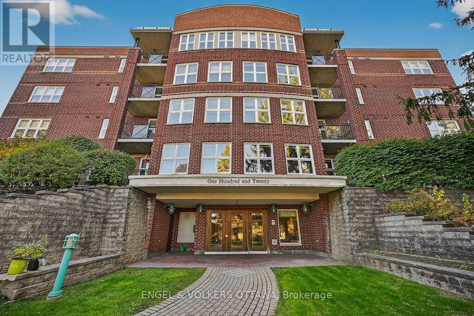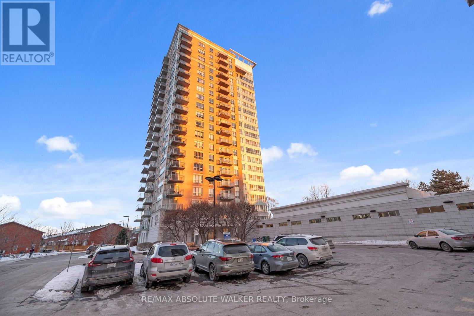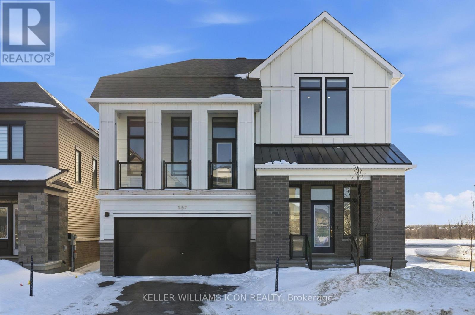2047 Dunollie Crescent
Ottawa, Ontario
Welcome to this beautifully maintained, sun-filled Town House with 3 spacious bedrooms and 3 bath rooms nestled in the heart of sought-after Morgans Grant community. . Situated on a peaceful street in Kanata's most desirable neighbourhood, this townhouse offers the perfect blend of suburban convenience and natural tranquility. This property has been lovingly cared for and is in pristine condition. The main floor features artistic hardwood and a bright, open layout perfect for relaxing or entertaining. The kitchen comes equipped with stainless steel appliances and ample cabinet space. Upstairs, you will find a spacious primary bedroom with ensuite and walk-in closet, plus two additional bedrooms perfect for a home office or family.The true gem of this property is the location. With no rear neighbors, the backyard serves as a private oasis. It is the perfect spot to unwind after a busy day.You are minutes away from the tech hub of Kanata North, making for an easy commute. Weekends can be spent exploring the South March Highlands, golfing at The Marshes, or visiting the nearby Richcraft Recreation Complex.Don't miss out on this rare find. Conveniently located near shopping, transit, schools, and parks this is an ideal blend of style, comfort, and location. Flexible possession is available.Contact us today to book your showing. (id:37072)
Royal LePage Team Realty
165 Groningen Street
Ottawa, Ontario
This elegant 6-bedroom, 5-bathroom home by Cardel Homes combines modern comfort with timeless design in one of Kanata South's most desirable Blackstone neighbourhoods. Built in 2019, the Aberdeen model offers over 3,700 sq ft. of finished space, featuring a classic brick-and-stone façade, Wi-Fi exterior lighting, and an extra-wide double garage with a handy workspace. Step inside to a bright foyer with polished tile, designer wallpaper, and a sparkling chandelier that sets a warm, refined tone. The main floor boasts 9-foot ceilings, matte maple hardwood, and an open layout that's both stylish and functional. Going through walk-in Pantry and butler pantry, the kitchen is a highlight with granite countertops, brushed-steel backsplash, full-height custom cabinets, pull-out spice racks, built-in waste bins, and a sleek range hood. The dining area opens through a large sliding patio door to the backyard, creating an easy flow for gatherings. The family room impresses with 17-foot ceilings, full-height windows, a tiled fireplace wall with Murano glass, and a striking 10-foot chandelier. A guest suite with an adjoining bath offers flexible use as an office or in-law suite. A mud room connects to the large garage. Upstairs, the primary bedroom feels like a retreat with a walk-in closet and a 5-piece ensuite featuring double sinks, a glass shower, and a soaking tub. 4 additional bedrooms, 2 with vaulted ceilings, provide space for family and guests, while the second-floor laundry adds convenience. The finished basement expands the living area with a large rec room, a bedroom, and a full bath - perfect for a home theatre or gym. The fenced backyard is private and low-maintenance, ideal for relaxing or entertaining. Surrounded by parks, trails, top schools, shops, and transit, it delivers the perfect mix of sophistication and warmth - the kind of place you walk into and instantly feel at home. (id:37072)
Royal LePage Team Realty
4 - 160 Fenerty Court
Ottawa, Ontario
Welcome to this beautifully maintained 3-bedroom, 1.5-bath condo offering the perfect balance of comfort, convenience, and tranquility. Ideal for families, professionals, or investors, this home delivers functional living space in a peaceful setting while keeping you close to everything you need.Step inside to a bright and inviting main level designed for everyday living and easy entertaining. The spacious living and dining areas flow seamlessly, creating a warm and welcoming atmosphere filled with natural light. The kitchen offers excellent functionality with ample cabinetry and workspace, making meal prep both practical and enjoyable. A convenient powder room on the main floor adds everyday ease for guests and busy households.Downstairs, you'll find three well-sized bedrooms, creating a private and quiet retreat separate from the main living areas. This thoughtful layout is ideal for restful nights, shift workers, or families who appreciate defined living and sleeping spaces. A full bathroom on the lower level serves the bedrooms comfortably.A major highlight of the home is the brand-new heat pump and air conditioning system, providing energy-efficient, year-round comfort. Stay cool in the summer and cozy in the winter with reliable climate control throughout.Location is truly exceptional. Just 2 minutes from the highway, commuting is quick and convenient. In only 5 minutes, you can reach restaurants, shopping, movie theatres, bowling, and the renowned Canadian Tire Centre for concerts, sporting events, and entertainment.Despite being close to major amenities and transit routes, the condo is situated in a quiet and peaceful area, offering a calm retreat at the end of a busy day.This home combines smart layout, modern comfort, and unbeatable convenience; an opportunity you won't want to miss. (id:37072)
Royal LePage Team Realty
Main/second Floor Unit - 78 Burnett's Grove Circle
Ottawa, Ontario
This brand new captivating 2-level rental boasts 1,675 sq ft of refined living space with 3 spacious bedrooms and 2.5 stylish bathrooms. Revel in the beauty of water resistant laminate and tile flooring throughout, and a modern kitchen equipped with sleek stainless steel appliances. Enjoy the outdoors with a private deck and welcoming backyard. Convenient garage and 2-car parking. This property is a perfect blend of modern luxury and comfort-your new haven awaits! Water included in the rent. (id:37072)
RE/MAX Hallmark Realty Group
61 Granite Street
Clarence-Rockland, Ontario
Welcome to 61 Granite Street. Built in 2020, this custom REMATEX 1,677 sqft bungalow home features 4 bedrooms and 3 bathrooms with a double car garage. Located walking distance from parks & schools in a prestigious & family oriented street of Morris Village while being ONLY 25 minutes from Ottawa. Main level featuring high-end finishes throughout; custom entrance designer gourmet kitchen with up to ceilings cabinets and 7'6''ft quartz island; luxury tile floor to ceiling gas fireplace in living room; Custom wood work throughout; high end ceramic & hardwood floors throughout; huge primary bedroom with walk in closet & modern 5 piece ensuite bathroom. The fully finished basement featuring a family room with convenient electric fireplace, two large bedrooms, modern a full bathroom and plenty of storage space. Backyard with quality & premium PVC fencing; Custom interlock & gazebo; beautiful & private 16' x 11'2'' deck leading to the BRAND NEW Athabascan Swim Spa & All Weather Pool (2024). FEATURING; Interlock installed along the driveway, along side the house & around back including under the gazebo(2024); Custom Barnwood throughout installed by Tim Holland Custom Wood Work(2024); Custom vanity & Quartz installed in main bathroom installed by Potvin Construction; Quartz added in ensuite bathroom (2024); Ecobee Pro Thermostat; Humidifier installed directly on furnace (2024); 3 outdoor rings cameras; Upgraded Heat vents throughout main floor; Gas fireplace on main floor & electric fireplace in the basement; Custom BlindsToGo throughout, Insulated Garage, LG Washer & Dryer (2023), Driveway sealed(Aug. 2025), 200AMP. Meticulously maintained. BOOK YOUR PRIVATE SHOWING TODAY!!!! (id:37072)
RE/MAX Hallmark Realty Group
B - Basement Unit - 78 Burnett's Grove Circle
Ottawa, Ontario
This brand new one-bedroom with its own private entrance is a true gem that boasts water resistant laminate and tile flooring throughout, complemented by a sleek, modern kitchen with stainless steel appliances. Open living and dining spaces create an inviting atmosphere perfect for relaxation or entertaining. With one beautifully designed bathroom and your own laundry. This premium basement apartment combines comfort with style. Water included in the rent. No parking, no access to driveway, garage or backyard. (id:37072)
RE/MAX Hallmark Realty Group
430 Cote Street
Ottawa, Ontario
Purpose built triplex on a deep lot. Zoning (R4-UA) would allow you to expand this building. Great cash flow and tenants pay their own Hydro. Good location close to schools, parks, transit and shopping. Peak metal roof. Gas Furnace (2024).More then $150,000 in renovations includes Kitchens, Bathrooms, Flooring, Fire Alarm, Front door entrance, etc. 4 electrical metres outside. Bsmt 1 Bedrm $1,700, Main Flr 2 Bedrm $2,100, Upstairs 2 Bedrm $2,000. Average Laundry income $100/mth. Annual Expenses $15,102. Annual Income $70,800. Net Income $55,695. (id:37072)
Coldwell Banker Sarazen Realty
1217 Creekway Private
Ottawa, Ontario
Welcome to 1217 Creekway Private, a brand new built and never been occupied Minto Leaside unit offering stylish and comfortable living in the sought-after Arcadia community of Kanata. This bright two-bedroom, 1.5-bath home features a thoughtfully designed open-concept main level with oversized windows that fill the spacious great room with natural light, creating a warm and inviting atmosphere. The contemporary kitchen is beautifully appointed with quartz countertops, a subway tile backsplash, all brand new stainless steel appliances, and a large centre island-perfect for cooking, entertaining, or everyday living-while a convenient powder room completes the main floor. The lower level offers two generously sized bedrooms, including a comfortable primary bedroom with ample closet space, along with a full bathroom finished with modern touches, in-unit laundry, and additional storage for added practicality. Located in a quiet, family-friendly neighbourhood close to parks, schools, and walking paths, this home also offers quick access to Kanata Centrum, Tanger Outlets, and the Canadian Tire Centre, providing exceptional shopping, dining, and entertainment options. Rent is $2,200 per month or best offer with immediate availability. Tenant is responsible for gas, hydro, water/sewer, hot water tank rental, internet, and tenant insurance. Some images have been virtually staged. (id:37072)
Royal LePage Integrity Realty
1196 Priory Lane
Ottawa, Ontario
Welcome to 1196 Priory Lane in Orléans! This beautifully updated 3-bedroom home is move-in ready and ideally located in the family friendly community of Convent Glen North - known for its parks, schools, and easy access to amenities. Perfect for first-time buyers or young families, this home offers exceptional value and access to an outstanding school catchment with a variety of options to choose from. The main level features a bright, functional layout with brand-new flooring and abundant natural light. Enjoy peaceful views of green space from your privately fenced backyard - ideal for relaxing or entertaining. Upstairs, the second level has been fully renovated and showcases stunning hardwood floors and a beautifully updated bathroom with modern finishes. The newly finished lower level adds valuable living space, perfect for a family room, home gym, or office. Situated just steps from the Ottawa River, scenic walking trails, parks, and schools, this home offers a tranquil, park-like setting while remaining incredibly convenient. Parking is located directly in front of your door, with ample visitor parking nearby. Commuters will love being just steps from the Orléans Blvd LRT station, making travel into the city effortless. Come experience comfort, convenience, and community at 1196 Priory Lane and enjoy all it has to offer! (id:37072)
Royal LePage Integrity Realty
1969 Loasa Lane
Ottawa, Ontario
Exquisite Dream Home. Move-in ready. Welcome. Beautifully Renovated Detached Bungalow 2 + 1 Spacious Bedrooms. 3- 4 full Baths. Thoughtfully Upgraded Top to Bottom. Seamlessly Combines Modern Comfort & Timeless Charm. Covered Impressive Verandah Brings You into this Open Concept Home. Foyer, DCC, Combo Living W. Gas FPlace & Dining Rm.. Abundance Natural Light Throughout. Perfect for Entertaining & Family Life. Enjoy Cooking? Enter Custom European Huge Chef's Dream Bright Kit., High Contemporary Cabinetry, Granite Countertops, 4-Seater Bar + Extra Table & Sitting Area. Pot Lights. High Ceilings. Cozy Family Rm Area Brings You Towards the Custom Patio Doors Leading You to a Huge Fenced Backyard covered with Interlock & Grass. Custom Shed. Custom Enclosure Housing Hot Tub. See Photos! Returning to Viewing: Re-Enter Towards Spacious Primary Bright Bdrm 2 dble closets. Private Ensuite Sep. Shower + Tub. Dble Sinks. A sec'd Spacious Bdrm w 2 Dble Closets + Nearby 4 pce Bath. Practical Mud/Laundry Rm Opens to Dble Garage. Finished Lower Level Offers Additional Posh Living Space, Ideal as Extra Family Rm/ Office/Plus Guest Suite. Gorgeous New 3rd Huge Bath. Huge Windows. A Large Utility rm/Storage. Another Handy Laundry Area. Most Recent Renos Flooring Throughout, Wood Stairs. Home Freshly Painted, FULLY Fin. Lower Level etc. Step outside to a fenced, landscaped backyard with patio area-perfect for BBQs, gardening, or enjoying the outdoors w/ family & friends in your own private covered HOT TUB! Irrigation System/Custom Storage Shed. Located in a Quiet, Family-Friendly Neighborhood Close to Nature Trails, Parks, Schools, Shopping, Public Transit. Quick Access to Major Roadways. Makes Commuting a Breeze while Enjoying Peace & Privacy. Ample parking in private driveway + attached double garage. Ideal for downsizers, or anyone seeking a stylish bungalow in a great community. AC 2022, Furnace 2015 (air exchanger/purifier). (id:37072)
Century 21 Action Power Team Ltd.
P - 22 Antares Drive
Ottawa, Ontario
Desirable office space located in Rideau Heights Business Park for a business professional (lawyer, accountant, engineer, IT, human resources, operations or other) at a reasonable lease rate. A ground floor corner space of approx. 1000 sq/ft, floor plan attached. Existing layout has private offices, room for a conference table, a reception/waiting area, washroom and storage room. Plenty of natural light from large windows on 2 sides. Three dedicated parking spaces close to the unit and entrance. Gross lease/rent is $2,300 a month with 3% annual increases over the term. Rent includes hydro & gas (capped), water/sewer, grounds & building maintenance, snow removal, building insurance, property management, etc. Unit is available for immediate possession. Additional parking spaces can available at a fee. (id:37072)
Sutton Group - Ottawa Realty
119 Songbird Private
Ottawa, Ontario
Rarely find 3 bedrooms with a finished basement in this community. Snow removal in the common area is covered by the condo fees. Grass mowing in the common area is also covered. Surrounded by top-ranked schools and the city's finest walking trails in the NCC Greenbelt. Close to the highway, shopping centre, and lots of restaurants. There are 2 parking spaces included, and visitor parking is located on the side of the building. The corner lot offers more natural light and greater privacy. The low-maintenance backyard is a rare bonus great for relaxing. This 3-story house provides more functional use: the kitchen and living room are located on the second level with a private balcony, perfect for unwinding after work or hosting guests. The 3 bedrooms on the third level share a bathroom, separated from daily living areas for a quieter space. The finished basement offers flexibility for your personal use (id:37072)
Royal LePage Team Realty
B - 8 Stonehill Court
Ottawa, Ontario
Bright & Private 2-Bedroom Ground-Level Condo for Lease with Outdoor pool, in suite laundry, and two parking spaces(one garage) in quiet senior oriented community!Welcome to this beautifully maintained 2-bedroom, 2-bathroom ground-level condo offering the perfect blend of comfort, convenience, and privacy. Mail delivered to your shared front foyer offering secure access to building with intercom.This spacious unit features a thoughtful layout. The primary bedroom includes a walk-in closet and a private ensuite bath. The second bedroom is generously sized and ideal for guests, family, or a home office.The entire unit is situated on the ground level, making access effortless while still offering exceptional privacy. Large windows at both the front and back of the home flood the space with natural light, creating a bright and inviting atmosphere throughout the day.The open-concept living and dining area features a cozy gas fireplace, perfect for relaxing evenings. Step through the dining room to enjoy your own private patio, ideal for morning coffee or quiet outdoor time. The home is surrounded by green space, enhancing the peaceful setting. Ideally located with excellent proximity to shopping, restaurants, transit, parks, and everyday amenities, this home offers convenience without compromising tranquility.A rare opportunity to lease a bright, private, and well-appointed ground-floor condo in a highly desirable location. Tenant pays all utilities except water which is included! (id:37072)
Paul Rushforth Real Estate Inc.
18 Queen Street
Smiths Falls, Ontario
Rare opportunity finding an updated in-town family home with a south facing waterfront view. Within walking distance to downtown amenities, this family home is a pleasure to see. Inside you will be impressed by the updated kitchen with a large butcherblock island, quality cabinets and appliances. Off the kitchen is a bonus sunroom with patio doors to the back deck. Use this to enjoy the sunshine and waterway views over a morning coffee or use perhaps as a great fitness/yoga room. The open dining area sits next to a comfortable living room with a modern decorative gas fireplace. There is also a full main bathroom on the ground level. Up front there is an enclosed porch leading into the main foyer and also a side covered porch. The upper level adds three generous bedrooms, a second 2-piece bathroom plus an office. The basement is clean and useable for storage. Basement walls have been spray foamed and appears quite dry. The attic has added insulation on the floor deck and could be renovated for future extra space. There is a nice back deck plus wandering walkway to a feature patio area towards the waterway. Lovely views across the Rideau Canal and a quiet place to relax. The paved drive has room for 3 cars and there is also a grass area on the west side that can add another spot. Natural Gas furnace (2022), central air (2022), Kitchen remodeled (2022), windows (approx. 2019), shingles (2014/16), 2x100 amp updated electrical panels, kitchen appliances (2022). Hydro $100/m, Gas $105/m, Water $100/m. Taxes $4369. A lovely home well maintained and worth a look. (id:37072)
RE/MAX Boardwalk Realty
1503 - 530 Laurier Avenue W
Ottawa, Ontario
Experience a rare opportunity to own one of the most spacious layouts (1,428 sq ft) in the prestigious Queen Elizabeth Towers. This southern-exposure suite is bathed in natural light and features an expansive open-concept design. Highlights include a modern kitchen finished with granite countertops, rich hardwood flooring, and a dedicated, oversized dining room perfect for hosting. With two bedrooms, two full baths, and 24-hour security, this is maintenance-free living at its finest. (id:37072)
Exp Realty
4e - 310 Central Park Drive
Ottawa, Ontario
Bright and functional 1 bedroom + den, 1 bathroom condo ideally located in the sought-after Central Park neighbourhood, perfectly positioned between Algonquin College and Carleton University. This open-concept unit offers abundant natural light, a practical kitchen, hardwood flooring throughout, a private balcony, and the convenience of in-unit laundry.The well-managed, well-constructed building features excellent amenities including a party room with kitchen and pool table, as well as a fully equipped fitness centre. Enjoy easy access to transit, restaurants, shopping, banks, parks, and everyday essentials.Includes 1 parking space. Heat and water are included in the condo fees.24 hours irrevocable on all offers. Flooring: Hardwood. (id:37072)
RE/MAX Hallmark Realty Group
307 Chestnut Private
Ottawa, Ontario
A beautiful 3-bedroom, 2-bathroom home located in a welcoming 55+ life lease community, this move-in-ready residence offers the perfect blend of space, style, and simplicity-designed for those ready to enjoy life without the burdens of exterior maintenance. Step inside to find a thoughtfully designed layout featuring bright, open living spaces ideal for both quiet evenings and gatherings with family and friends. The spacious primary suite offers a large walk-in closet and a private ensuite bathroom. Two additional bedrooms provide flexibility for guests. A fourth room offers flexibility for a hobby room, home office or storage. A standout feature of this home is the fully finished and updated basement-offering exceptional additional living space perfect for entertaining, relaxing, or pursuing your favourite interests. Whether you envision a cozy family room, fitness area, or hobby space, the lower level adds versatility and value.Large windows throughout the home invite in natural light, creating a warm and inviting atmosphere. With all exterior maintenance taken care of-including landscaping and snow removal-you can focus on what truly matters: enjoying your home and the vibrant community around you.This well-established life lease community fosters connection and camaraderie among like-minded neighbours who share a similar stage in life. Enjoy the balance of independence and belonging, with opportunities to socialize and build lasting friendships.Please Note: This is a Life Lease property with a monthly fee that covers property taxes, building insurance, water, exterior maintenance, snow removal, landscaping, management fees, and contributions to the reserve fund. A life lease allows you to purchase the right to occupy the home for life, offering stability and peace of mind without the responsibilities of traditional ownership. 24 hour irrevocable on all offers (id:37072)
RE/MAX Boardwalk Realty
193 Shallow Pond Place
Ottawa, Ontario
Minto Montery model townhouse in the desirable neighbourhood of Avalon East. Open layout main floor with an upgraded kitchen, large island with quartz countertop, plenty of cabinet space, pantry and stainless steel appliances overlooking the living and dining room. Some of the upgrades include high ceiling with no pop corn ceilings and upgraded hardwood floors. Second floor has the large master bedroom with walk-in closet and a 4 piece ensuite. 2 other good sized bedrooms and the second full bathroom. Second floor laundry provide ease of access for the busy family. Finished lower level with upgraded gas fireplace and a 2 piece bathroom perfect for your TV room or you family room/game room. 1 car garage with remote opener and 2 outside parking. Great location close to Schools, recreational center, grocery, restaurants and so much more. (id:37072)
Royal LePage Integrity Realty
1 - 1116 Moore Street
Brockville, Ontario
Experience comfort, convenience, and small-town charm in this bright and beautifully finished main-level unit at 1116 Moore Street in the welcoming Stirling Meadows community! Thoughtfully designed with modern living in mind, this 3-bedroom, 2-bathroom unit offers an ideal blend of style and function-just moments from HWY 401, local shops, restaurants, and everyday amenities. Step inside to an airy, open-concept layout filled with natural light and seamless flow between living spaces. The contemporary kitchen takes centre stage with quartz counters, sleek tile backsplash, ample cabinetry, a corner walk-in pantry, and an oversized island perfect for casual dining or entertaining. The adjoining dining and living areas make hosting effortless, highlighted by direct access to the private rear deck-ideal for fresh air, morning coffee, or relaxing at the end of the day. The spacious primary suite provides a comfortable retreat, complete with a walk-in closet and a beautifully finished 3-piece en-suite. Two additional bedrooms and a full bathroom offer excellent versatility for families, guests, or a dedicated home office. Enjoy the added perks of exclusive use of the attached garage, an additional driveway parking space, separate entrance, and a generously sized pie-shaped backyard - a rare bonus in a rental setting and perfect for outdoor enjoyment. Laundry is conveniently located on the main level. Discover a peaceful lifestyle with modern conveniences and a welcoming community - 1116 Moore Drive is ready to be enjoyed! (id:37072)
Royal LePage Team Realty
232 Aquarium Avenue
Ottawa, Ontario
Welcome to 232 Aquarium Ave., a beautifully maintained single-family detached home that truly reflects pride of ownership and is presented in mint condition. Located in a highly desirable neighbourhood, this inviting residence offers 4 generously sized bedrooms, 2.5 bathrooms, and a double car garage, delivering comfort, functionality, and modern style. The home showcases upgraded modern hardwood flooring throughout the main and second levels, adding warmth, continuity, and timeless appeal. A striking curved hardwood staircase with modern railing serves as an elegant architectural focal point. The bright and welcoming living room is highlighted by a cozy fireplace-perfect for relaxing evenings or entertaining family and friends. With over $100,000 in upgrades, this home features stainless steel appliances, including a gas stove, pot lights throughout, and premium finishes. The professionally finished basement by the builder extends the living space, offering versatile options such as a recreation room, home office, gym, or play area, complete with comfortable carpeted flooring. Step outside to a fully fenced backyard, providing a private and secure space ideal for entertaining, gardening, or family enjoyment. Adding further value and peace of mind, the home is still under Tarion warranty. With its functional layout, extensive upgrades, double car garage, excellent condition, and prime location close to schools, parks, and everyday amenities, this exceptional home is truly a must-see opportunity for families seeking quality, style and long-term value. (id:37072)
RE/MAX Hallmark Realty Group
203 - 120 Darlington Private
Ottawa, Ontario
Invest in a simpler, more carefree lifestyle without sacrificing space, comfort, or your connection to the outdoors, this is the one. This is a beautifully updated 2-bedroom, 1-bath condo set within a warm, friendly, and impeccably maintained community surrounded by lush gardens and a stunning quarry backdrop. Everything you love about home living is here, just without the maintenance. Step inside to rich cherry hardwood flooring, soothing neutral tones, and generous natural light through a large south-facing picture window. The open-concept living and dining area is ideal for hosting family, entertaining friends, or simply relaxing in style. The recently renovated kitchen, bathroom, and walk-in closet have been finished to a level of quality and craftsmanship rarely seen in a condo setting. The kitchen features granite countertops, custom cabinetry, and quality appliances including a Fisher & Paykel refrigerator, Dacor oven and stovetop, and Bosch dishwasher. The primary bedroom offers a stunning custom walk-in closet, thoughtfully designed and beautifully executed. The spa-inspired bathroom impresses with a walk-in shower, luxurious tile work, and finishes that feel more boutique hotel than condo. The second bedroom with custom built-ins doubles perfectly as a home office or guest room. This is a truly rare opportunity. One of only two units in the building featuring this extended terrace configuration, and one of very few with coveted southern exposure, the massive private terrace and ground-level backyard with no rear neighbors delivers outdoor living that simply cannot be found elsewhere in the building. This is outdoor space that genuinely feels like yours to enjoy through every season Enjoy new in-unit laundry machines, underground parking, and a storage locker. A short stroll brings you to an incredible recreation center with an indoor pool, games room, library, pickleball, and shuffleboard, and a genuinely welcoming community. Clean and freshly painted. (id:37072)
Engel & Volkers Ottawa
210 - 90 Landry Street
Ottawa, Ontario
Urban Living at Its Best, Steps to the Rideau River & Beechwood Village. Ideally located just steps from the Rideau River and the vibrant shops, cafés, and restaurants of Beechwood Avenue, this stylish 1 bedroom + den condo offers the perfect urban retreat. Inside, you'll find hardwood flooring, granite countertops, stainless steel appliances, and a convenient breakfast bar, ideal for casual dining or entertaining. The functional kitchen seamlessly flows into the bright living area, which opens onto your private balcony.The den is tucked away in a quiet nook, making it an ideal space for working from home, studying, or creating a cozy reading corner. Additional features include in-unit laundry for everyday convenience and a smart, efficient layout that maximizes space and comfort.This well managed and meticulously maintained building offers excellent amenities, including an indoor pool, fitness centre, and recreation room. Enjoy easy access to Highway 417, downtown Ottawa, and the ByWard Market. One underground parking space and a storage locker are included. A fantastic opportunity to enjoy comfort, convenience, and an unbeatable location. (id:37072)
RE/MAX Absolute Walker Realty
357 Peninsula Road
Ottawa, Ontario
Welcome to this gorgeous and rarely offered split-level home located in the heart of Barrhaven. This beautifully maintained property features 3+1 spacious bedrooms and 3.5 bathrooms, offering plenty of room for growing families or those working from home. Enjoy 9ft ceilings on both the main and second levels, enhancing the bright and airy open concept layout. The chefs kitchen flows seamlessly into the living and dining areas, perfect for entertaining. Hardwood flooring runs throughout the home, adding warmth and elegance. One of the highlights of this split level layout is the additional family room with a big balcony on a separate level which offers more privacy and coziness. The fully finished basement provides additional living space, including a versatile extra bedroom or home office.Situated in a prime location, this home offers both comfort and convenience, just minutes to Barrhaven Marketplace, Amazon, and Costco, and within walking distance to schools and parks.Don't miss this rare opportunity. Reach out today to book showings. ** This is a linked property.** (id:37072)
Keller Williams Icon Realty
