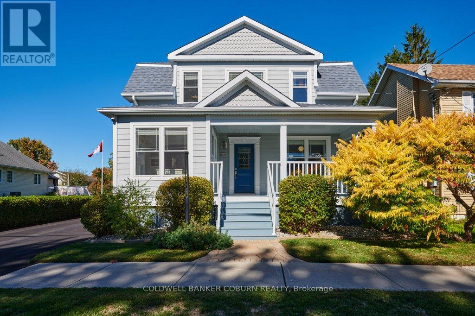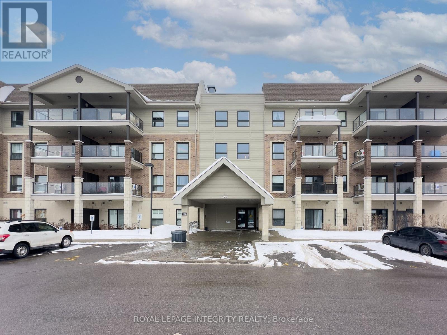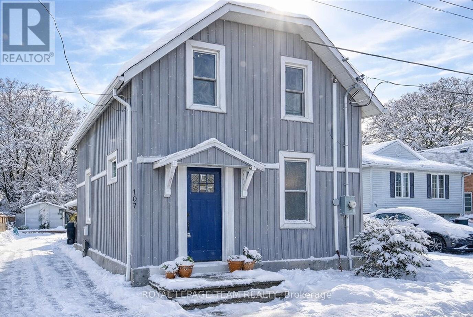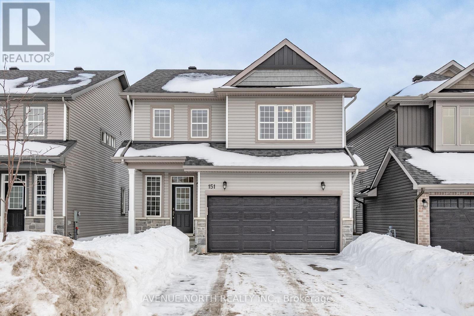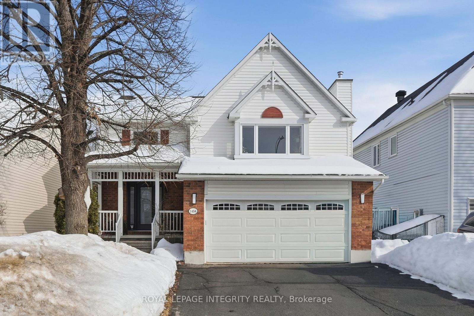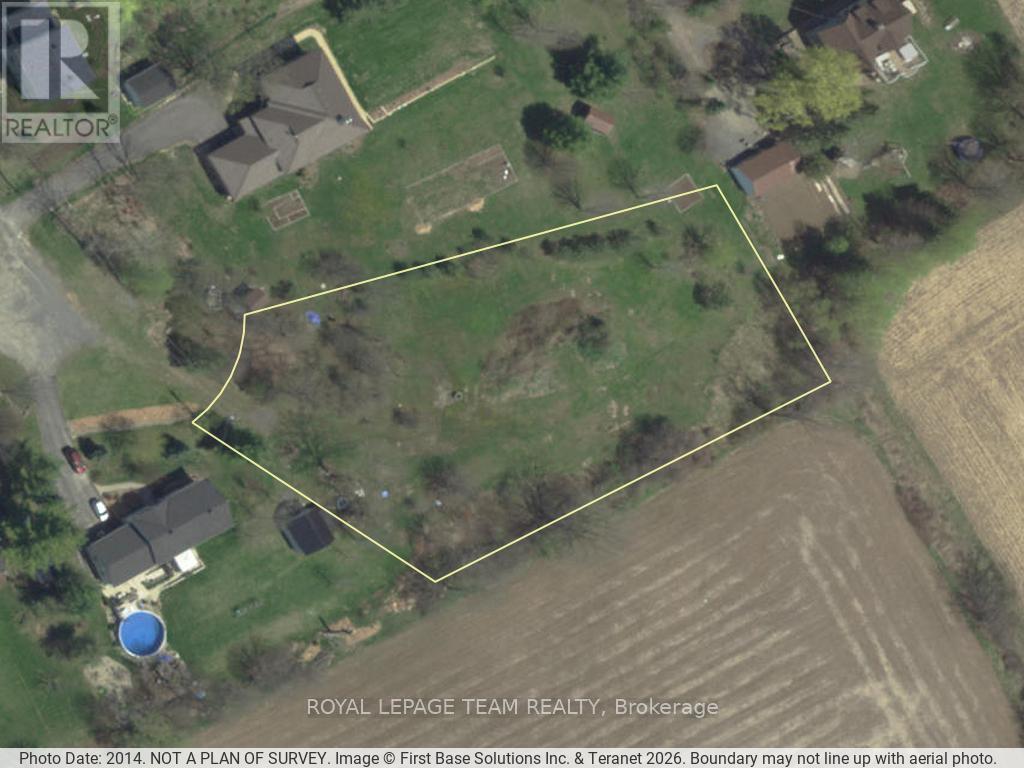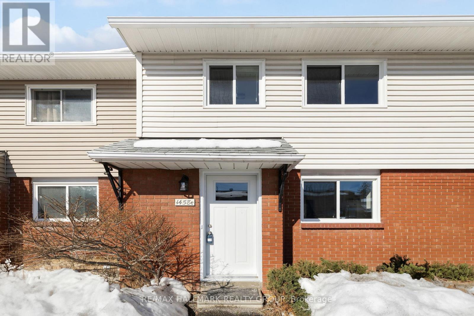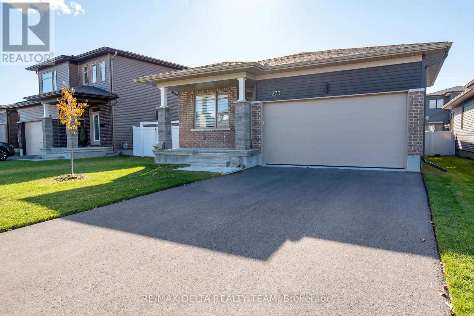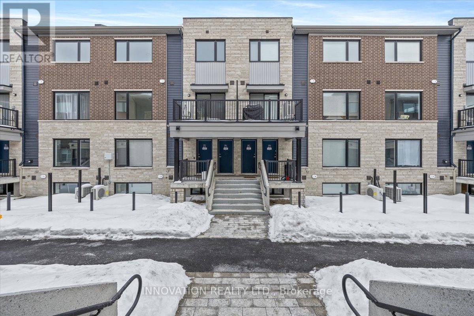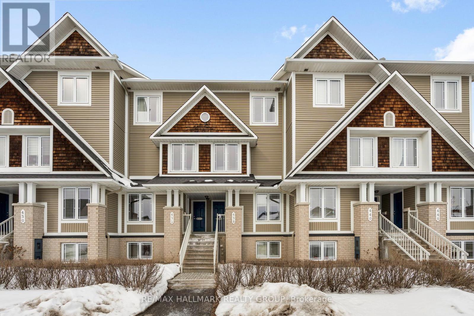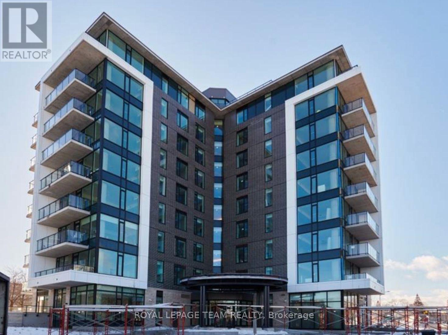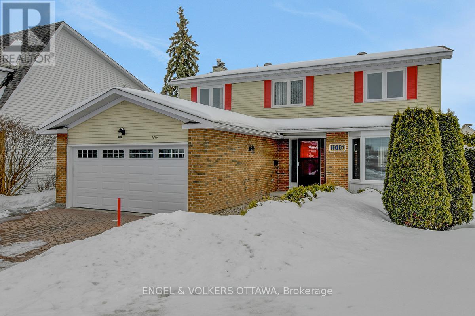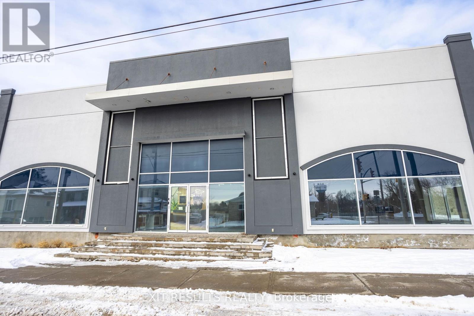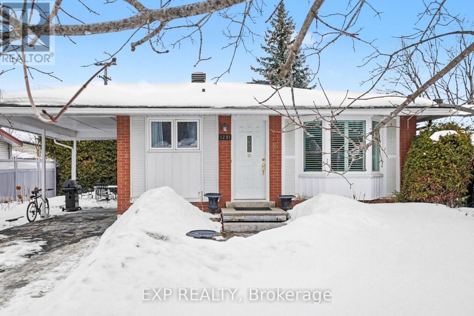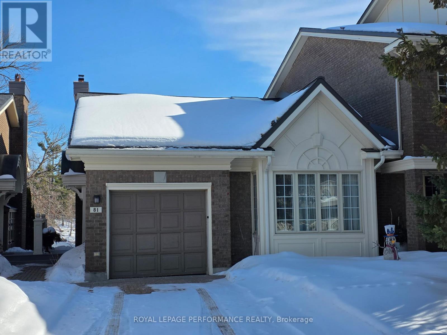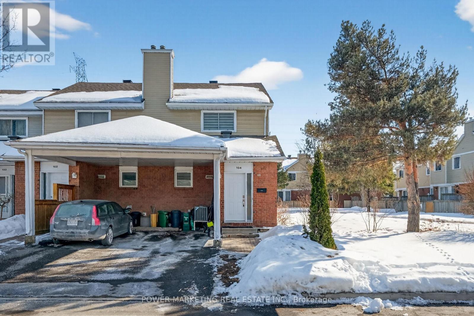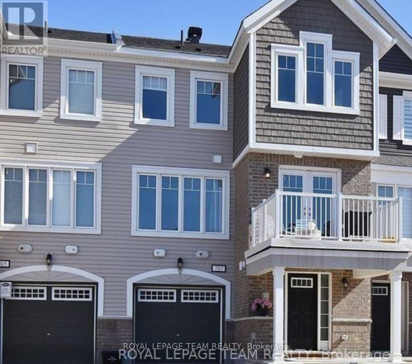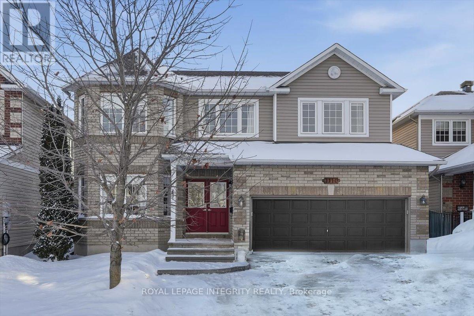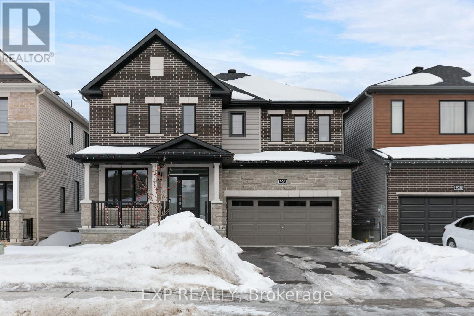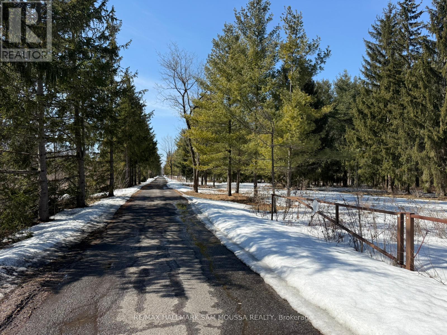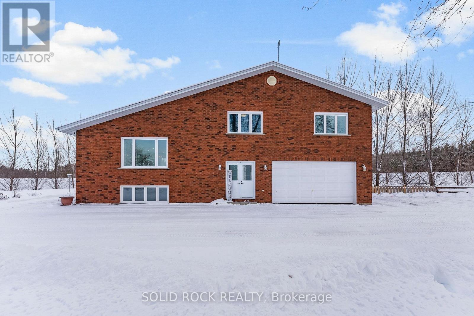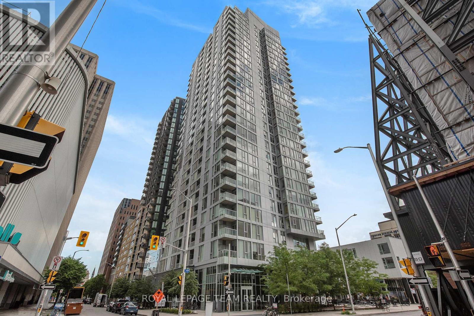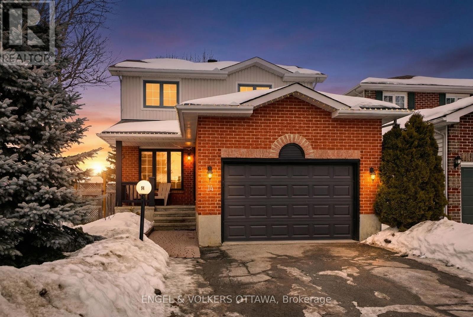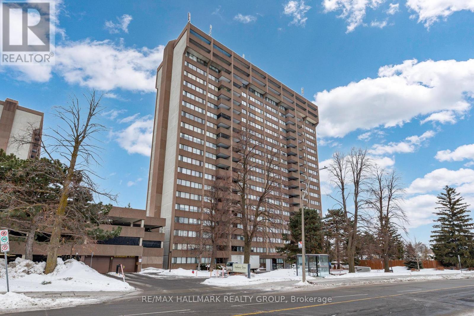54 Lakeshore Drive
South Dundas, Ontario
54 Lakeshore Drive - This beautifully restored Edwardian home, built in 1910, has been thoughtfully updated with exceptional attention to detail while preserving its period charm. The main floor offers a modern kitchen, a dining room/sunroom with access to a spacious covered Trex porch, a three-piece bath, a west-facing den, a second sunroom with river views, and a bright living room. Both the dining/sunroom and living room feature gas fireplaces, creating warm and inviting gathering spaces. The upper level includes three bedrooms, an open gallery, and a four-piece bath. The renovated basement is warm, dry, and highly functional-ideal for exercise, hobbies, or additional storage. Exterior of home features Hardie siding, updated windows & doors as well as roof shingles. Outdoors, a newly constructed, period-appropriate two-car garage includes a storage loft. The expansive driveway accommodates up to eight vehicles and is finished with paving-stone edging. The lower deck features a retractable awning, natural-gas BBQ hookup, hot tub, and a 240-volt outlet. A garden shed provides extra storage, while a Wi-Fi-controlled irrigation system keeps the lawn lush throughout the summer. Smart-home features include a Nest thermostat, Dekco security cameras, discreet exterior lighting, and extensive Bluetooth/Wi-Fi control of lighting, HVAC, and irrigation. Located in the historic village of Morrisburg-one of the St. Lawrence River's early Loyalist settlements-this home enjoys a setting known for its rich heritage, riverside beauty, and welcoming community. The river, shopping, banks, restaurants, parks, beach, boat launch and dock, medical and dental clinics, golf, curling club, arena, library, and the Upper Canada Playhouse are all within a short walk or bike ride. Explore the virtual tour, photos, drone imagery, and floor plans to fully appreciate this exceptional property. (id:37072)
Coldwell Banker Coburn Realty
412 - 120 Prestige Circle
Ottawa, Ontario
Immerse yourself in a lifestyle of tranquility and convenience in this exquisite top-floor 1-bedroom + den condo with 2 parking spaces and a storage locker! Ideally located near the highway, upcoming LRT station, walking / bike trails, the Ottawa River and Petrie Island, this 735 sq ft unit offers exceptional accessibility paired with modern comfort.Inside, high-quality construction and finishes shine throughout. The open-concept layout features hardwood and tile flooring, abundant natural light, and a contemporary kitchen with island, granite countertops, and stainless steel appliances-seamlessly connected to the dining area and living room. A patio door leads to your private 112 sq ft balcony, perfect for relaxing or entertaining. The spacious primary bedroom includes a walk-in closet and large window, while the versatile den is ideal for a home office. A stylish 4-piece bathroom offers a separate soaker tub and glass shower, and in-unit laundry adds everyday convenience. Ample visitor parking is available. Experience the best of condo living-modern comfort surrounded by nature. Book a showing today! (id:37072)
Royal LePage Integrity Realty
107 Queen Street N
Renfrew, Ontario
Tucked on a quiet, tree-lined street in the heart of Renfrew, this beautifully updated 1.5-storey home combines small-town charm w/ modern style & comfort. Every detail has been refreshed - from the wide plank white oak flooring to the updated lighting, baths & kitchen - creating a move-in-ready space designed for today's living. Step inside to sun-filled living areas that feel warm & inviting. The modernized kitchen features classic white cabinetry, a central island w/ storage & seating, & an open layout that flows easily into the dining & living spaces - perfect for everyday life or entertaining. A cozy gas fireplace adds ambiance, while the nearby sunroom and side porch offer the perfect spots to relax with a morning coffee or unwind in the evening. The main floor also offers a bright living room - could be office or den, ideal for working from home, along w/ a renovated full bath & convenient laundry. Upstairs, discover a serene primary bedroom w/ built-in storage, a renovated two-pc bath, & a comfortable secondary bed - all thoughtfully reimagined in 2017. The lower level provides plenty of unfinished space loaded w/ potential for storage. Outside, enjoy lush, low-maintenance perennial gardens, covered porch, an interlock patio & a private rear yard that's perfect for relaxing or entertaining. A charming exterior, mature trees & verdant curb appeal complete the picture. Located just minutes from downtown Renfrew's local favorites - groceries, cafes, bakeries, pubs, & parks - with golf courses, beaches, & nature trails close by for weekend getaways. Fully updated, move-in ready, & filled w/ charm - this home makes small-town living feel effortlessly modern. (id:37072)
Royal LePage Team Realty
151 Minikan Street
Ottawa, Ontario
This stunning 2021-built home offers 2,323 sq. ft. of stylish, functional living. The open-concept main floor features a bright living room, elegant dining area, and a modern kitchen with extended quartz island, gas stove, stainless steel appliances, and walkthrough pantry to mudroom. Upstairs, enjoy a versatile loft, convenient laundry, and a luxurious primary suite with 5-piece ensuite and custom closet. The unfinished basement offers a customizable area to suit your needs & rough-in for a 4th bathroom. With $20K in builder upgrades, engineered hardwood, and a sunny south-facing fully fenced yard, this home blends comfort and contemporary design perfectly. (id:37072)
Avenue North Realty Inc.
1456 Michaelsem Street
Ottawa, Ontario
Stunning 4-bedroom, 4-bathroom home on a quiet street showcasing true pride of ownership! From the moment you arrive, you'll notice the beautiful curb appeal with a double-wide driveway, interlock walkway, and covered front porch. Step inside to a welcoming, impressive foyer with high ceilings and a large closet. A few steps up, the main floor offers a functional layout featuring an updated kitchen with glossy white and striking dark blue cabinetry, quartz counters, stainless steel appliances including a refrigerator with ice and water dispenser, glass backsplash, LED pot lights, and a spacious eating area for casual dining. A walk-in pantry with counters and cabinets provides excellent food prep space and additional storage. From the eating area, patio doors lead to the private backyard with a large deck, mature trees and greenery, and a storage shed - perfect for entertaining or relaxing after work. The sun-filled living room with a large window overlooks the backyard and offers a wood fireplace to cozy up on cooler evenings, and flows seamlessly into the dedicated dining area, both finished with gleaming hardwood floors. Beautiful woods stairs and glass railings lead you upstairs, where the flooring continues into the cozy loft style family room perfectly centered with a gas fireplace. Upstairs, you'll find the primary bedroom with two closets and a 3-piece ensuite featuring a walk-in glass shower, along with two additional generously sized bedrooms and a full bathroom. The fully finished basement offers a versatile recreation room, fourth bedroom, full bathroom, laundry area, and ample storage. Ideally located just steps to many amenities and with easy highway access for daily commuting - this home is a must see! (id:37072)
Royal LePage Integrity Realty
31 Silver Fox Crescent
North Dundas, Ontario
This is the one for you! Come and see this one-of-a-kind lot nestled into a quiet, family-friendly subdivision just 10 minutes south of Metcalfe! This undeveloped residential building lot sits on the edge of a ridge creating endless opportunities as to how to construct your new home. The southern border of the lot offers unobstructed views stretching across the fields, all the way to Winchester. There is a mix of small and large trees on the property, you can select which you'd prefer to keep! Located only 20 minutes from Ottawa's south end or 10 minutes to Winchester all of the amenities it has to offer such as a full service hospital, shopping, restaurants and an elementary school! A bonus to living in Ormond is the Oschman Forest with a walking trail and a children's park coming this year. A great place to put down roots. To note: HST is in addition to the purchase price. (id:37072)
Royal LePage Team Realty
C - 1458 Heatherington Road
Ottawa, Ontario
Move-in ready and beautifully maintained, this freshly painted three-bedroom townhome offers a smart, comfortable layout with meaningful updates throughout. The spacious eat-in kitchen provides plenty of counter and cabinet space, perfect for daily meals or hosting. Upstairs, you'll find three inviting bedrooms and a full family bathroom.The full basement adds even more value with laundry, ample storage, and endless possibilities for future use. Step outside to a quiet, fully fenced backyard, an ideal space to relax or garden.Townhouse condo living gives you all the benefits of home ownership with less of the maintenance responsibilities. The condo takes care of exterior maintenance, building insurance, and even your water.Ideally situated near transit, schools, recreation, Bank Street, the O-Train, restaurants, and shopping, this home offers convenience in every direction. With parking right at your doorstep, a practical floor plan, and long-term appeal, it's an excellent opportunity for first-time buyers.Don't miss out, schedule your showing today! (id:37072)
RE/MAX Hallmark Realty Group
373 Sterling Avenue
Clarence-Rockland, Ontario
Welcome to 373 Sterling, a 1740 square feet home with cathedral ceilings and all the perks that will save you time and money.This immaculate, open-concept, 2 bedroom, 2 bath bungalow is unique because of an addition built in 2022 of a 4 season sunroom (12X18 $100k) featuring cathedral ceilings with beautiful windows boasting plenty of natural light as well as custom dual opera shades with black out. Added features include in-wall central vacuum hose with hook ups in basement and garage. This home will bring you peace of mind with the Generac generator installed in 2023.The open-concept main floor has beautiful hardwood flooring, a gas fireplace with a large kitchen with many cabinetry space, stunning quartz countertops, stainless steel appliances and a gorgeous backsplash. The main floor primary bedroom offers a large walk-in closet and a 4 pc ensuite with large glass shower. Second bedroom is ideal for guests and or an office with an additional 4pc bath right next to it. Convenient main floor laundry, and direct access to the double-car garage completes the main level. Lower level is awaiting your personal touch with ample room to have a 3rd bedroom, rec room, bathroom, and plenty of storage. Fully PVC fenced backyard (installed Oct 24) has a composite deck perfect for entertaining. (id:37072)
RE/MAX Delta Realty Team
6 - 801 Glenroy Gilbert Drive
Ottawa, Ontario
Welcome to this beautifully upgraded upper-level condo offering bright, spacious living with brand new finishes throughout. This is not your standard unit - thoughtful upgrades and elevated design choices set this home apart. Featuring rich hardwood flooring, warm wood-toned cabinetry, and upgraded hardware, the space feels modern yet inviting. The open-concept layout is filled with natural light, creating a bright and airy atmosphere.The primary suite boasts a fully upgraded ensuite with a stand-up shower and built-in seat for added comfort. The second bedroom also enjoys a rare full ensuite featuring both a tub and shower - perfect for guests or family. Additional highlights include in-unit laundry, underground parking, and the convenience of all upper-level living. Ideally located within walking distance to schools, shopping, parks, and transit, this home offers exceptional convenience in a desirable community. Move-in ready and beautifully finished - a must-see. Application to include references, full credit report, employment letters, pay stubs, ID. (id:37072)
Innovation Realty Ltd.
436 Harvest Valley Avenue
Ottawa, Ontario
Bright and modern designed upper terrace home offering 2 Bedrooms, 3 Bathrooms, and 2 parking spots with a maintenance free lifestyle. The main level features an open concept floor plan with a bright living and dining area, plus an upgraded kitchen with stainless steel appliances (Fridge, Stove, Dishwasher, Hood-Fan), ample cabinetry, generous counter space, and a flexible nook for a eating area or home office. Upstairs, you'll find two bedrooms, each with its own ensuite bathroom, closet, and large windows-perfect for families, roommates, or professionals. Additional conveniences include in-unit laundry, a deep storage closet, and a bonus patio for outdoor lounging. Located in a family-friendly neighbourhood within walking distance to schools, parks, recreation facilities, and public transit. Applicants MUST provide all of the following: rental application, proof of employment/income, recent credit check, and references. Tenant is responsible for Gas, Water, Hydro, HWT Rental. 24 hour irrevocable. (id:37072)
RE/MAX Hallmark Realty Group
Unit #803 - 360 Deschatelets Avenue
Ottawa, Ontario
Welcome to Unit 803 at 360 Deschâtelets Avenue in prestigious Greystone Village - where refined riverside living meets urban accessibility.This elegant 1-bedroom, 1-bathroom residence showcases a bright open-concept layout enhanced by soaring ceilings and dramatic floor-to-ceiling windows that flood the space with natural light. From the 8th floor, enjoy sweeping views and a sense of elevated privacy rarely found in rental living.The contemporary kitchen is beautifully appointed with quartz countertops, sleek cabinetry, and premium appliances, flowing seamlessly into the spacious living and dining area - ideal for both entertaining and everyday comfort. Step onto your private balcony and unwind while taking in the surrounding neighborhood views.The generously sized bedroom offers ample closet space and a tranquil retreat, while the spa-inspired bathroom features modern finishes and clean, timeless design. In-suite laundry adds everyday convenience, and the unit is finished with high-quality flooring throughout.Residents enjoy access to exceptional building amenities including a fully equipped fitness centre, rooftop terrace, stylish party room, and landscaped pathways along the Rideau River just outside your door.Perfectly located steps to scenic walking and biking trails, cafés, shops, and only minutes to the Glebe, Lansdowne Park, and downtown Ottawa - this is sophisticated city living in one of Ottawa's most sought-after communities.Available April 1st. Schedule your private viewing today. (id:37072)
Royal LePage Team Realty
1016 Driftwood Crescent
Ottawa, Ontario
Welcome to this lovingly maintained and exceptionally spacious home in the heart of Convent Glen North, one of Orléans' most sought-after neighbourhoods. Offering excellent bones and a generous, functional floorplan, this home has been gently lived in, meticulously cared for, and is truly move-in ready.The bright main level features beautiful hardwood flooring and a welcoming family room with a cozy fireplace. A convenient laundry and mudroom just off the garage adds practicality for busy families. Upstairs, you'll find continued hardwood flooring and well-proportioned bedrooms designed for comfort and flexibility.Step outside to enjoy the large, private backyard-an ideal space for relaxing, gardening, or hosting summer gatherings.Thoughtful updates provide peace of mind, including a new roof (2022) and furnace (2024). Located in a fantastic, family-friendly community close to excellent schools, parks, shopping, and amenities, with easy access to Highway 417 and the LRT for a seamless commute. The NCC trails along the Ottawa River are just a few steps away and offer great walking, biking and cross country skiing. This is a rare opportunity to own a solid, beautifully maintained home in an unbeatable location at a fantastic price. (id:37072)
RE/MAX Hallmark Realty Group
1027 Notre Dame Street
Russell, Ontario
Prime retail and mixed-use investment opportunity for investors and developers in one of Embrun's fastest-growing commercial corridors. This high-profile corner property offers outstanding visibility, access, and long-term redevelopment potential.The building features approximately 25,000 sq. ft. above grade plus a full basement, providing nearly 40,000 sq. ft. of total usable space. Zoned for mixed-use development with approved potential for up to five storeys, the property is well suited for redevelopment, expansion, or repositioning to maximize future value.The rear portion of the building offers 16-foot clear ceiling heights and a functional loading dock, ideal for retail, warehouse, or service-based operations. With 41 on-site parking spaces, strong street frontage, and heavy daytime traffic, the site benefits from excellent exposure and accessibility. Currently leased to 4 long term established tenants, the property provides immediate income with upside potential in a rapidly growing community-a rare and strategic opportunity in Embrun's core. Please do not approach tenants or staff. Exterior viewings are permitted; all interior showings must be scheduled through the listing agent during regular business hours. (id:37072)
Exit Results Realty
1291 Morrison Drive
Ottawa, Ontario
**OPEN HOUSE Sun Feb 22 2-4pm** Welcome to this Charming 3+1 Bedroom, 2 Bathroom Bungalow nestled in Ottawa's Qualicum-Redwood Park neighbourhood, close to everything you need. Ideal for Families, Downsizers, or Investors, this well-kept home offers a functional layout, bright living spaces, and room to grow. Step inside to a Cozy Living Room highlighted by a beautiful Bay Window that fills the space with Natural Light. Large Windows throughout create an inviting flow from room to room. The Dining Area sits conveniently next to the Kitchen, making everyday meals and entertaining feel connected and comfortable. The Kitchen features Tile Flooring, Plenty of Counter Space, and Generous Cabinetry, offering both practicality and storage. Warm Oak Hardwood runs throughout the main living areas and bedrooms, adding timeless character. The Main Floor includes a spacious Primary Bedroom along with Two Well-Sized Bedrooms and a 4PC Bathroom, providing an easy, family-friendly layout. The Partially Finished Basement extends your living space with a Fourth Bedroom, a 4PC Bathroom, and Plenty of Storage. Whether you envision a recreation room, home office, gym, or guest retreat, this level is Waiting For Your Finishing Touches and personal style. Outside, you will appreciate the thoughtful Landscaping with Interlock Leading To A Welcoming Front Door and charming Garden Beds framing the home. The Backyard is a Great Space To Enjoy In All Seasons - perfect for summer barbecues, gardening, or simply relaxing outdoors. A convenient Carport adds covered parking and everyday ease. Location truly stands out. Close to Transit, Schools, Hospitals, Shopping, Bike Paths, and everyday Amenities, with Quick Highway Access nearby, commuting and daily errands are effortless. A bright, solid home in a well-connected neighbourhood - ready for its next chapter. Schedule your showing today! (id:37072)
Exp Realty
81 Waterford Drive
Ottawa, Ontario
Escape to Your Own Waterfront Retreat in the heart of the city! This unique home features three bedrooms and two bathrooms. On the main level you'll find a generous primary bedroom that boasts large windows, abundant closet space, and a four-piece ensuite. A few steps up to the next level will bring you to the kitchen illuminated by a skylight and equipped with generous storage. The open concept living and dining area offers breathtaking views of the Rideau River. Just beyond the living room, featuring a charming wood-burning fireplace, French doors lead to a balcony overlooking the River. This delightful space is perfect for outdoor dining, hosting guests, or simply basking in the warm sunshine. The lower level includes two additional bedrooms, along with a convenient 4-piece bathroom and a laundry room. The finishing touch to this home is the basement, which features a family room perfect for designing your very own home theater. The communal dock serves as an excellent retreat for relaxation and water activities and the clubhouse is ideal for entertaining family and friends, you'll find everything you need for a perfect gathering. This property is ideally located close to restaurants, schools, public transit, and a range of urban amenities. (id:37072)
Royal LePage Performance Realty
104 Bannerhill
Ottawa, Ontario
Simply the best! Immaculate, Upgraded and bright end unit townhouse nestled on quiet street! These great offers you 3 good sized bedrooms 2 bathrooms fully finished Lower level, laminated, wood and Sarmictile throughout, Upgraded kitchen and bathrooms, new Owned hot water tank, New Central air (2024), great L shaped living room and dining room, Beautiful upgraded kitchen, finish lower level with a large family room/ rec room and the big storage , Large fenced backyard and much more! Walk to the shopping mall schools par and all amenities 10 minutes to airport or Ottawa downtown! Great investment for first time buyers, retired or investors! See it today! (id:37072)
Power Marketing Real Estate Inc.
707 Juneberry Lane
Ottawa, Ontario
Desirable 3-storey townhome nestled in Emerald Meadows/Trailwest.. As you enter the home, you will find a large foyer and laundry room along with inside access to the garage. The second-level offers an open-concept floorplan with the perfect blend of comfort and convenience. The kitchen features ample counter space and cabinetry with stainless steel appliances, open to the living room and eating area. Enjoy your morning coffee or entertain friends from the balcony. The third level completes this home with a spacious primary bedroom with walk-in closet and cheater door to bathroom along with a good sized secondary bedroom. No backyard. Quiet street, close to highways, shopping, Costco, Walking Trails, Schools, Parks, and more. (id:37072)
Royal LePage Team Realty
1110 Luesby Crescent
Ottawa, Ontario
Welcome to 1110 Luesby Crescent - a stunning 6 bedroom, 4 bathroom home with backyard oasis located on quiet street in the heart of Fallingbrook, one of Orleans most established and family-friendly neighbourhoods! Pull up the driveway that can easily accommodate 4 cars, providing access to the double car garage and interlock walkway leading you to the welcoming foyer where you'll get the first glimpse of your beautiful main floor with functional layout. Gleaming hardwood floors guide you through the living room and dining room with serving bar and wine fridge, before making your way to the true heart of the home, the entertainer's dream kitchen, offering tons of cabinets and counter space, stainless steel appliance, walk-in pantry, beautiful backsplash and granite counters and large center island with tons of seating overlooking the family room with cozy fireplace, and patio doors giving access to the fully fenced south-facing backyard with in-ground heated salt water pool (2021), interlock sitting area with gazebo and landscaping - the perfect place to entertain or unwind after work! Completing the main floor is a great size office, partial bathroom and access to the double car garage. Upstairs, the hardwood continues into the sizeable primary bedroom with views of the backyard, great size walk-in closet and 4 piece ensuite with glass shower and corner soaker tub. An additional 4 great size bedroom, a full bathroom with heated floors and dedicated laundry room complete the second level. The fully finished basement offers a massive versatile family room, a sixth bedroom, full bathroom and tons of storage. Located close to excellent schools, parks, transit, and shopping, this home delivers the perfect blend of comfort, space, and location. (id:37072)
Royal LePage Integrity Realty
926 Lakeridge Drive
Ottawa, Ontario
Experience refined living in this exceptional 3,300 sq. ft. four-bedroom residence, perfectly positioned on a premium $150,000 lot backing directly onto a serene pond and scenic walking path. Offering rare privacy and breathtaking views, this home blends elegance, space, and lifestyle in one remarkable package. Designed for both comfort and entertaining, the expansive layout features generous principal rooms, sophisticated finishes, and nearly $60,000 in thoughtfully selected upgrades throughout. The bright, open-concept design is enhanced by large windows that frame tranquil water views and fill the home with natural light. The walk-out basement provides endless possibilities, ideal for a future in-law suite, recreation space, or seamless indoor-outdoor living. Step outside to enjoy direct access to the pond and pathway, perfect for morning walks and peaceful evenings. With its premium lot, upscale enhancements, and sought-after walk-out design, this home offers a rare opportunity to own a truly elevated living experience. (id:37072)
Exp Realty
970 Cameron Street
Ottawa, Ontario
Investors/developers take note! This beautiful 5-acre lot, located in a tranquil area of Ottawa, offers the perfect balance of nature and convenience. Nestled close to water, this property provides a serene atmosphere, making it an ideal location for those seeking a peaceful, waterfront retreat. With V1E zoning, the lot falls under the Village Residential First Density Zone, Subzone E, which ensures that the area maintains its charming, low-density residential character. The V1E zoning permits detached dwellings, making this lot perfect for building a dream home or cottage. Whether you're looking to build a family home or a quiet getaway, this property offers ample space for privacy, outdoor activities, and a connection to nature, all while being just moments away from the beauty of the nearby water. This lot is a rare opportunity for those who value both proximity to water and a peaceful, residential setting within Ottawa's picturesque landscape. (id:37072)
RE/MAX Hallmark Sam Moussa Realty
86 Township Park Road
North Algona Wilberforce, Ontario
Welcome to this exceptional waterfront retreat where comfort, flexibility, and natural beauty come together. This well-maintained split-level home offers the perfect mix of year round living and cottage style enjoyment. With four bedrooms, three bathrooms, and multiple living areas, it's ideal for families, or anyone drawn to life on the water.Inside, the home is bright and welcoming, with large windows that capture calming waterfront views and fill the space with natural light. The split-level layout provides functional separation while maintaining a connected flow. The kitchen is the heart of the home, featuring ample counter space, generous cabinetry, and easy access to the dining and living areas, making it perfect for both daily living and entertaining. The living room is warm and comfortable, with scenic views. The fully finished lower level extends your living space and features a cozy fireplace, creating the perfect setting for a family room, movie nights, or a recreation areaAll four bedrooms are well-sized and versatile, while three bathrooms provide convenience for busy households and visitors alike. Step outside and the true lifestyle appeal begins. The shoreline offers a gradual entry where you can walk out approximately 400 feet in waist/chest deep water ideal for swimming and wading. In winter, this same area becomes a perfect spot to create your own backyard skating rink.The yard offers practical outdoor features, including a partially fenced area for pets or children and a separate 20 x 40 foot fully fenced garden for those who love to grow their own produce or flowers. A 15 x 25 foot detached shop adds valuable storage or workshop space for tools and toys.Enjoy swimming, gardening, skating, and relaxing by the water in every season. This is a property that supports an active, outdoor-oriented lifestyle while delivering the comforts of home. Waterfront living, four seasons a year, done right. (id:37072)
Solid Rock Realty
1009 - 179 Metcalfe Street
Ottawa, Ontario
Welcome to Tribeca! Spacious 2 bedroom, 2-bathroom corner condo unit with approximately 890 sq ft of living space as per the builder's plan. Very bright unit with floor-to-ceiling panoramic windows. Open concept floor plan with 9ft ceiling, hardwood flooring throughout & gorgeous kitchen with stainless steel appliances. Unit comes with an underground parking and a storage locker. Amenities include a fully equipped gym, indoor pool, terrace with outdoor BBQ and guest suites. Great location and only a few steps away from Farm Boy, Elgin street restaurants, Parliament Hill and more! Photo ID(s), rental application, proof of income(s) / employment, last two pay stubs, full credit report(s) including score(s) and attached Schedule B required with all offers. No pets. No smoking. Photos taken prior to current occupancy. (id:37072)
Royal LePage Team Realty
14 Gamma Court
Ottawa, Ontario
Welcome to Barrhaven's desirable Heritage Park community! This spacious 3-bedroom, 2.5-bath home is nestled on a quiet, family-oriented street and sits on a corner lot with an interlock front walkway leading to the entrance of this lovely family home. Hardwood flooring on the main and second levels, with generous living and family rooms offering plenty of space for relaxing and entertaining. The eat-in kitchen features patio doors leading to a private, fully fenced backyard with a new deck, perfect for summer BBQs and outdoor gatherings, while the formal dining room is ideal for hosting family dinners. The main floor also includes convenient laundry and a powder room. Upstairs, you'll find three large bedrooms, including a private primary retreat with a walk-in closet with organizers and a full ensuite, plus a main bathroom. The finished recreation room provides even more living space and there is additional ample storage. Ideally located close to schools, parks, shopping, recreation, and public transit, this is a fantastic opportunity to own a family-friendly home in a sought-after location. The home is located facing Atoll Street at the corner of Gamma Court. (id:37072)
Royal LePage Performance Realty
2005 - 1285 Cahill Drive
Ottawa, Ontario
Bungalow in the sky! Blank canvas to create your personal luxury unit. Rare opportunity to own this spacious 3-bedroom + den, 3-bathroom penthouse suite within Strathmore Towers, boasting 2,105 sq ft of living space and incredible panoramic views from four private balconies! One of only 2 units in the building this large. Enjoy exceptional space for everyday living and entertaining with an expansive living room and a separate formal dining room filled with natural light. The generous primary retreat features two closets and a private 3-piece ensuite. Two additional bedrooms plus a versatile den/home office provide flexibility for guests, hobbies or remote work. Additional highlights include in-suite laundry, two underground parking spaces and a storage locker for added convenience. Residents enjoy exceptional building amenities including an outdoor pool, sauna, party room, games room, and guest suites. Condo fees include heat, hydro, and water for worry-free living. Ideally located within walking distance to South Keys shopping, restaurants, theatre, grocery stores, pharmacy and LRT station! No pets permitted. (id:37072)
RE/MAX Hallmark Realty Group
