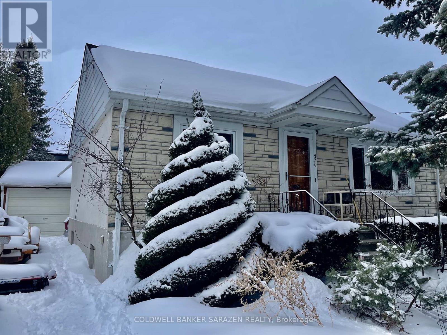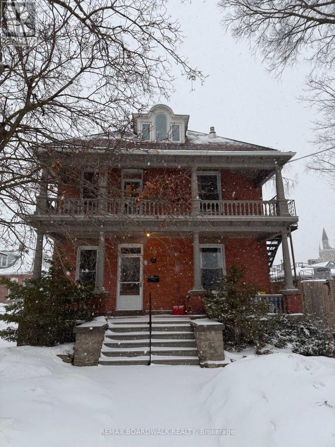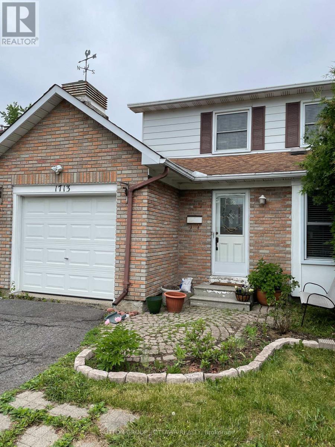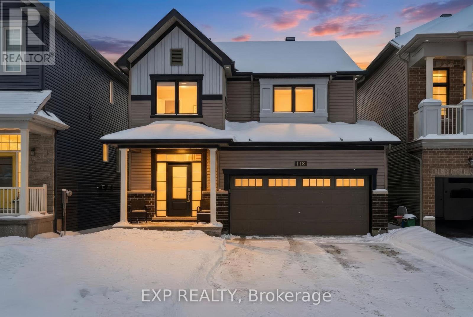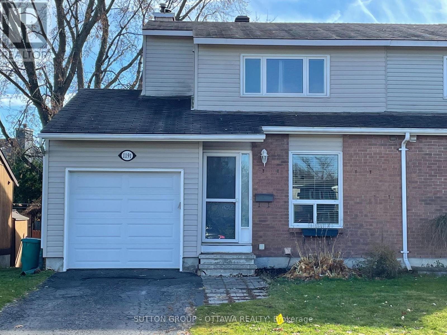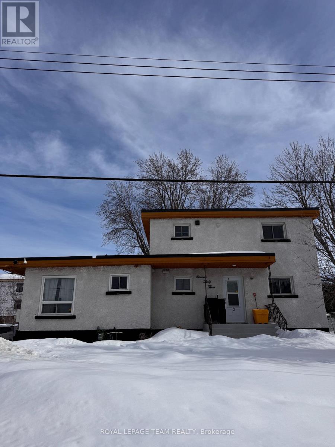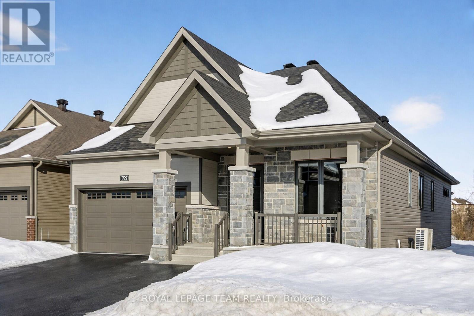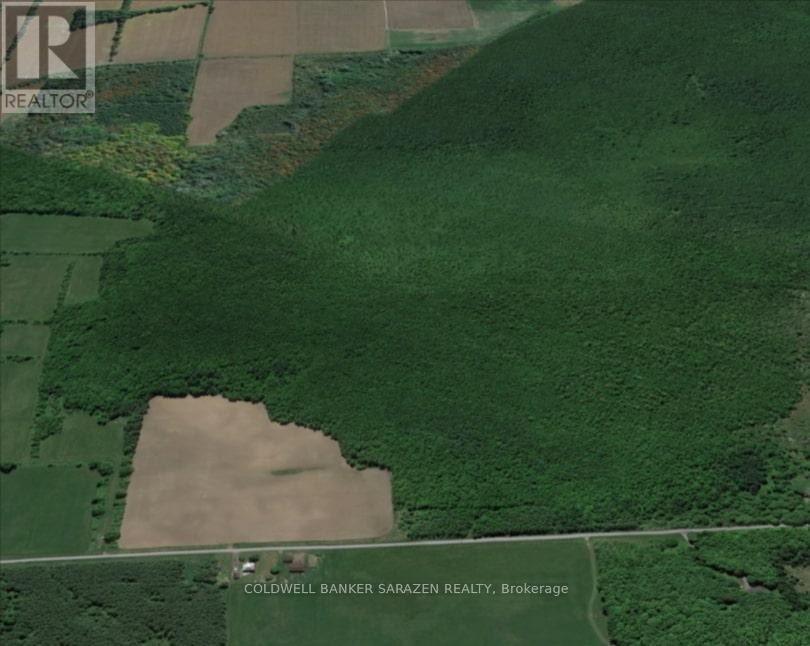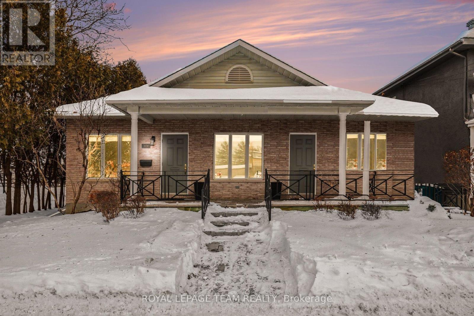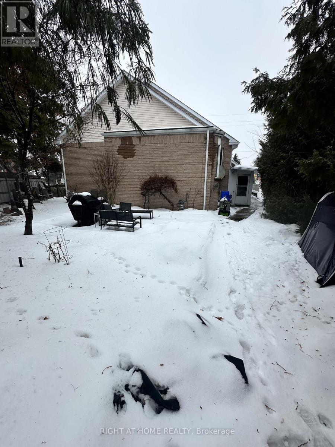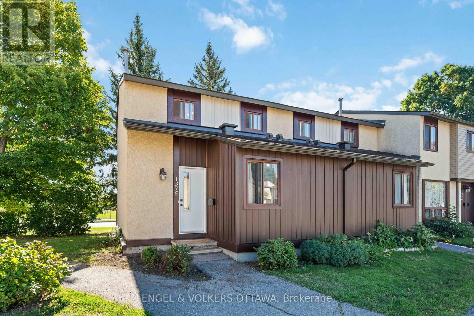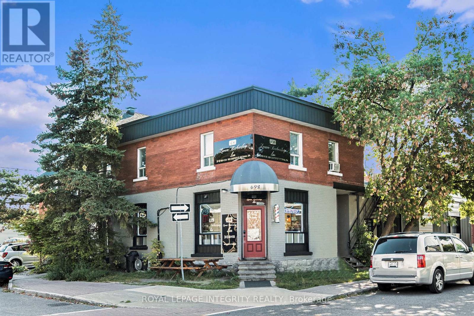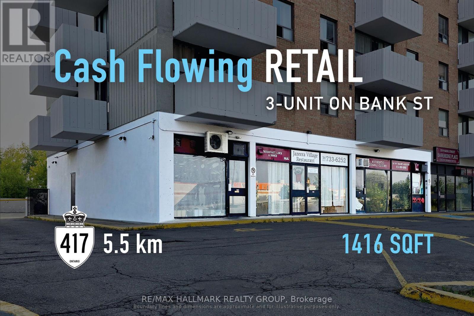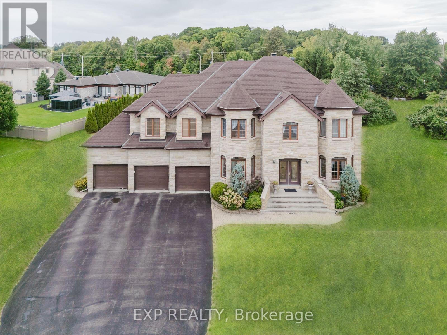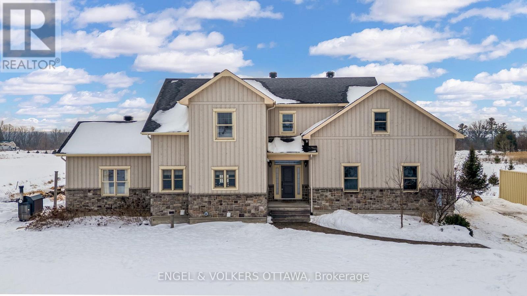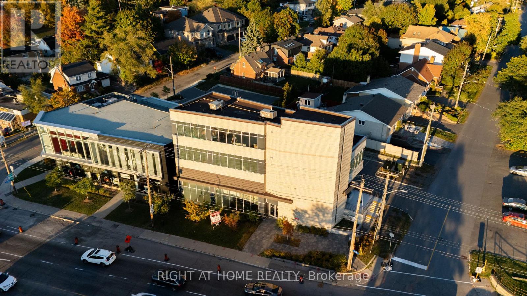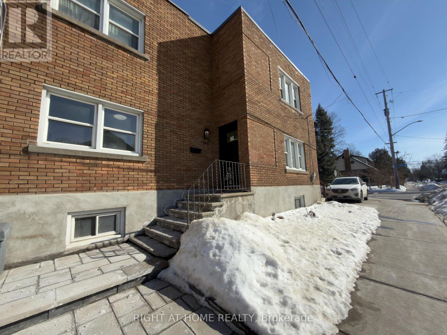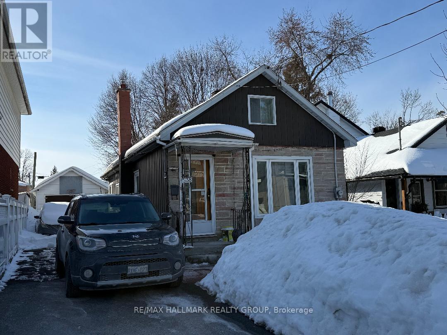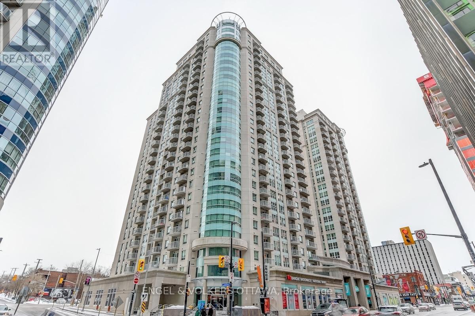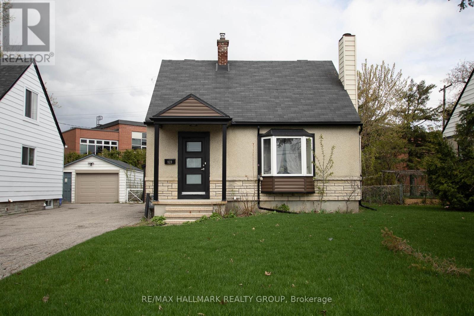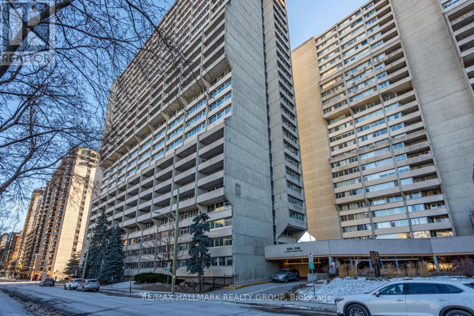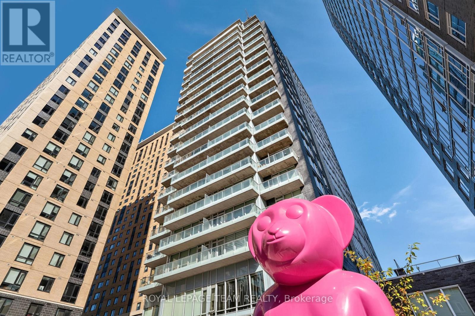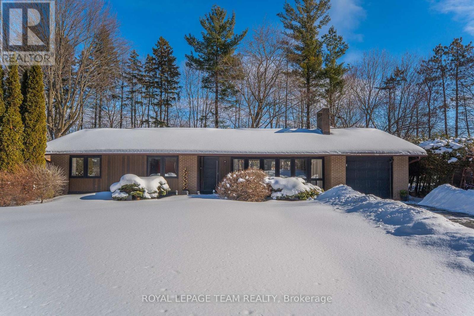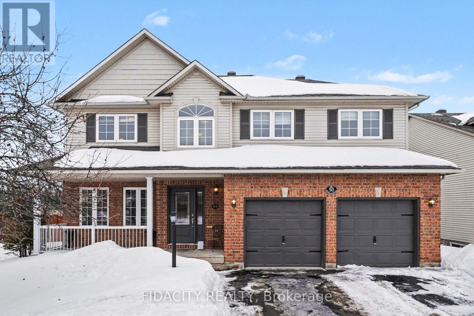470 Wentworth Avenue
Ottawa, Ontario
2 bdrm Character home with R2F zoning lot ideal for development. Prime area walking distance to O Train, Carlingwood Mall and Ottawa Riverfront. Well maintained with gleaming wood floors, cozy kitchen, sunrm/famrm and fin basemnt with extra bdrm and recrm. Upgrades to include roof[2013], Windows(2013/2019], Bathroom [2022] and refinished wood flrs[2022]. Currently rented (id:37072)
Coldwell Banker Sarazen Realty
Ground Floor Office - 114 Lake Avenue W
Carleton Place, Ontario
This is an extraordinary opportunity to get office space in a gorgeous Red Brick Victorian at one of the busiest intersections in Carleton Place. 1 parking spot included, and the large sign frame outside. This gorgous office has its own bathroom, and lovely architectural features. The heat, hydro, water, and internet are all included in the monthly lease rate. (id:37072)
RE/MAX Boardwalk Realty
1713 Stoneboat Crescent
Ottawa, Ontario
Remarkably well maintained 3 bedroom/3 bathroom/ 2 storey semi-detached investment property with east-west facing disposition for all day sun on an incredibly deep backyard with no rear neighbours. Immediate access to OC TRANSPO, St. Joseph Blvd's shops and services with Place D'Orleans a few minutes by car, 2 minutes to the Hwy 174. Spacious foyer, generous updated kitchen with eat-in breakfast area, open concept living/dining room. Living room with wood burning fireplace to keep it warm during our Canadian winters, dining room overlooks patio area(with gazebo). Main floor also with additional backyard access/ part bathroom. Upper level with one very sizeable primary with super bright walk in closet, 2 guest rooms with 4pc full bathroom. Lower level offer large family/recreation room, additional room as den/home office/storage, laundry/2 pc bathroom. AC(2021), PATIO(2024), WASHER(2021) PVC VINYL WINDOWS. (id:37072)
Sutton Group - Ottawa Realty
118 Discovery Crescent
Ottawa, Ontario
OPEN HOUSE SUNDAY FEB 22ND 2-4PM. WELCOME TO THIS STUNNING 4-BEDROOM MINTO BALSAM MODEL WITH DOUBLE GARAGE IN STITTSVILLE! Built in 2019, this beautifully maintained home offers a perfect blend of modern finishes and functional family living. Featuring 4 bedrooms, 2.5 bathrooms, and an attached double garage, this home provides space to grow and personalize. Step inside to a welcoming foyer with ample closet space and convenient inside access to the garage. The main floor features a bright, open-concept layout ideal for everyday living and entertaining. The spacious living and dining areas flow seamlessly into the upgraded kitchen, complete with upgraded countertops, double wall oven, gas stovetop, additional pantry space, waterline to fridge, and gas line to BBQ. The adjacent breakfast area offers direct access to the backyard, perfect for indoor-outdoor living. Upstairs, the generous primary bedroom retreat features a walk-in closet and a private ensuite with a soaker tub and separate shower. Three additional well-sized bedrooms, a full bathroom, and convenient second-level laundry complete this floor. The unfinished basement offers excellent potential for future living space, a home gym, or additional storage. Outside, enjoy a fully fenced backyard with plenty of room for kids and entertaining. Located in the family-friendly community of Stittsville, close to parks, schools, trails, shopping, and amenities. 24 hours irrevocable on all offers. (id:37072)
Exp Realty
1191 Grenoble Crescent
Ottawa, Ontario
Well maintained, tenanted, investment property with nearby parks, OC Transpo minutes away, Place D'Orleans a short drive and quick access to the 174 and LTR for commuters. This two storey, 3 bedroom/2 bathroom semi detached offers a sizeable backyard with patio, parking for 3 cars located on a quiet crescent. Updated flooring on upper and main, massive kitchen/eat in area/plenty cupboards and countertop, bright open concept living/dining area with wood burning fireplace, patio doors overlooking private south-facing backyard . Mid-level laundry with secondary access to backyard, lower level offering large storage and utility room, den for home office and large carpet free family room/suitable for recreation or home theatre. FURNACE/AC 2018, PVC VINYL WINDOWS, FLOORING 2019/2023/2025 (id:37072)
Sutton Group - Ottawa Realty
2 - 1133 Maisonneuve Street
Ottawa, Ontario
Bright and recently renovated upper-level apartment ideally located in the heart of Orleans. This carpet-free unit features two well-sized bedrooms and a modern three-piece bathroom. The functional kitchen is equipped with a refrigerator, stove, microwave with hood fan, and extended counter space. Enjoy the convenience of in-unit laundry and one designated parking space on the left side of the driveway. Additional driveway parking is available for $75/month. Tenants also have access to a large, fully fenced backyard. Situated on a quiet street just steps from Place d'Orléans Shopping Centre, transit, schools, parks, and a wide range of amenities. (id:37072)
Royal LePage Team Realty
727 Coast Circle
Ottawa, Ontario
Welcome to 727 Coast Circle, a newly built Minto Group Bungalow in the sought-after Mahogany community of Manotick. Perfectly positioned with no immediate rear neighbours, this exceptional property backs onto a tranquil conservation area with a gentle creek-offering privacy, natural views, and a rare sense of serenity. Designed for seamless indoor-outdoor living, the kitchen opens onto a spacious deck overlooking the landscaped yard below, complete with stairs to the garden and a gas hookup for effortless BBQ entertaining. The fully fenced yard features professional landscaping, irrigation system, and abuts peaceful green space beyond. A full walk-out basement enhances both functionality and lifestyle flexibility. Inside, the thoughtfully designed layout showcases quality custom finishes throughout. The fully finished lower level boasts 8-foot ceilings, a generous bedroom with a large walk-in closet, a stylish 4-piece bath, and a well-appointed kitchenette with Laurysen millwork-ideal for guests, extended family, or multigenerational living. A large cold storage room and open staircase add both practicality and architectural interest. Additional highlights include Laurysen custom millwork in the mudroom/laundry area and closet organizers, updated light fixtures, window coverings, two flat-screen TVs, a gas fireplace, under-counter beverage fridge, microwave drawer plus a dual fuel system for enhanced efficiency. A Kohler generator and security system provide added peace of mind. This is refined bungalow living in one of Manotick's most desirable communities-backing onto nature, beautifully upgraded, and truly move-in ready. 24 Hr Irrevocable required. Listing Agent to be present for all showings. (id:37072)
Royal LePage Team Realty
32-33 Shannette Road
South Dundas, Ontario
Prime opportunity for cash crop farmers, agricultural expansion or your own private slice of countryside paradise! This substantial 95+ acre parcel offers productive mixed farmland between Williamsburg & Morrisburg, featuring a generous section of cleared and cultivated acreage ready for immediate planting or rotation. With approximately 1,848 feet of frontage on Shannette Road just off Hwy 31-the property provides excellent access for farming activities, minutes from Hwy 401 and the charming town of Morrisburg. It's an ideal canvas for hobby farming, hunting, trails, or simply enjoying peaceful rural living away from the city hustle. (id:37072)
Coldwell Banker Sarazen Realty
3441 Mcbean Street
Ottawa, Ontario
Nestled in the vibrant heart of the Village Core, 3441 McBean Street presents a premier opportunity to establish your business in the rapidly expanding community of Richmond. As one of Ottawa's fastest-growing villages, Richmond is experiencing a significant surge in new residential developments, bringing a steady influx of families and increased consumer demand to the area. This versatile property is perfectly positioned to capitalize on that growth, boasting approximately 1,700 square feet of functional space with a welcoming covered front porch. The interior is thoughtfully designed with a powder room, open reception area, three enclosed offices, and an additional common room on the main floor. Combined with the added value of a separate apartment on-site, the property provides a professional environment ready for immediate use. A rare find for entrepreneurs, the site offers ample on-site parking to accommodate both staff and a high volume of clientele. With its flexible VM8 zoning, the location supports a diverse range of potential uses-from boutique retail and professional medical offices to personal services or a cozy cafe. Positioned for maximum visibility in a high-traffic historic district, this property is primed for its next chapter. For full details, floor plans, and media, please visit the official property website. (id:37072)
Royal LePage Team Realty
86 Peter Street
Markham (Old Markham Village), Ontario
Professionally Finished, Very Bright And Spacious 3 Bedroom Basement Apartment With Separate Entrance. Convenient Ensuite Laundry. Utilities Extra. Non-Smoking. Easy showings available daily from 11:00 AM to 5:00 PM. Please contact the landlord directly at 416-666-8473 to schedule a showing. (id:37072)
Right At Home Realty
58 - 1375 Bethamy Lane
Ottawa, Ontario
Welcome to this well-maintained 3 bedroom, 3 bathroom condo townhome featuring a functional layout and stylish updates throughout. On the main floor, you'll find a convenient bedroom that can also serve as a home office, a bright living and dining area with direct access to the fenced backyard, and a refreshed powder room with newer tile and vanity. The kitchen offers additional storage with added cabinetry, while the freshly painted interior and newer tiled foyer give the home a fresh, updated feel. Upstairs are two additional bedrooms, each a great size, along with an updated full bathroom designed with comfort and style in mind.The fully finished lower level extends the living space with a versatile rec room, an additional room which can be used as an office, plus an added bathroom and laundry area, convenient for family living or hosting guests. Recent renovations include updated bathrooms, added kitchen cabinetry, a newer tiled foyer, and other thoughtful touches that make this home move-in ready. Located within walking distance to schools, shopping, parks, and amenities, this townhome combines convenience, comfort and a great neighbourhood setting. (id:37072)
Engel & Volkers Ottawa
3 - 115 Percy Street
Ottawa, Ontario
Looking for an updated 3-bedroom apartment in the heart of Centretown? Take a look at this fully renovated main floor unit that is just one street over from Somerset. The kitchen has been updated with stainless steel appliances and a stylish tile backsplash, while the main areas feature pot-lights for a bright and modern feel. All three bedrooms offer a comfortable retreat for rest and relaxation. The 3-piece bathroom is modern with a glass shower. Located in one of Ottawa's most desirable neighbourhoods, this apartment is perfect for those who want to be close to the city's vibrant social scene. Take a walk down Somerset and explore the many shops, cafes, and restaurants. Outdoor enthusiasts will love the proximity to the Rideau Canal, which is just a few blocks away. Don't miss out! (id:37072)
Royal LePage Integrity Realty
101-103 - 2019 Bank Street
Ottawa, Ontario
Corner retail investment on Ottawa's Bank Street: three connected ground-floor commercial condo units totaling 1,416 sq. ft. with prominent corner exposure, open retail floorplan, broad storefront glazing, and dedicated sign boxes above each unit; on-site customer parking and a professionally managed condo setting support efficient operations and predictable carrying costs. Minutes to South Keys Shopping Centre and the Heron Bank retail corridor high-traffic destinations anchored by national brands (Walmart/Best Buy; Home Depot/Canadian Tire)with steady demand from Greenboro, Blossom Park, South Keys and Alta Vista, plus commuter flows via Hunt Club Road and Airport Parkway and established transit along Bank Street. The property is leased, generating stable annual income of approximately $47,500 net, with a two-year renewal option positioning this asset for durable cash flow today and sensible upside at rollover. (id:37072)
RE/MAX Hallmark Realty Group
5472 Wicklow Drive
Ottawa, Ontario
Luxury Meets Timeless Elegance. Discover your dream home in the prestigious Manotick Estates, an exceptional 6-bedroom, 5-bathroom custom residence set on nearly one acre of mature, professionally landscaped grounds. Offering unmatched privacy and sophistication, this home embodies refined living in one of Ottawa's most desirable communities. Step into the grand foyer with its sweeping staircase and be greeted by a layout that blends classic design with modern comfort. The formal living and dining rooms set an elegant stage for entertaining, while French doors open to the gourmet kitchen complete with a large marble island, high-end appliances, and a sun-filled breakfast nook. The adjoining family room, anchored by a cozy gas fireplace, overlooks the tranquil backyard oasis with no rear neighbors, perfect for gatherings or quiet evenings at home. Upstairs, find five spacious bedrooms, including two with ensuite baths. The private primary suite is a true retreat, offering serene views, a walk-in closet, and a luxurious 5-piece spa-inspired ensuite. With three full bathrooms on the second level and walk-in closets in most rooms, the upper floor balances beauty with functionality. The fully finished lower level expands your living space with a large family room, recreation area, private guest bedroom, full bathroom, and ample storage. Additional highlights include a 3-car garage, main-floor laundry, 15KW backup generator, new air conditioning (2025), and a recently updated roof. Ideally located just minutes from Manotick Village charming shops, dining, and amenities, this remarkable property offers everyday luxury in a peaceful setting. Experience timeless sophistication; schedule your private tour today. (id:37072)
Exp Realty
5165 Canon Smith Drive
Ottawa, Ontario
This custom-built home sits on a peaceful lot with west facing sunsets and river views. Located just minutes from the Village of Fitzroy, Kinburn, and Arnprior; approximately 25 minutes to Kanata, an ideal option for buyers who want more space, privacy, and connection to nature, without giving up convenience. This community provides an easy commute to shopping, schools, recreation, and Ottawa's west end. The open-concept main floor is designed for both everyday living and entertaining, offering a functional kitchen with a large granite island, built-in desk, and stainless steel appliances. A welcoming space flows seamlessly into the dining room next to the great room featuring cathedral ceilings and propane fireplace, along with a deck off the dining room. A home filled with natural light and serene views. The upper level includes three spacious bedrooms and a full bath, highlighted by a primary bedroom with a large walk-in closet and separate flex space for a den or workout space. The fully finished walk-out lower level adds valuable living space, offering a fourth bedroom, 3-piece bath, family room, laundry, and ample storage. A home well suited for growing families, guests, or home-office needs with the versatile lower level. Additional features include a double car garage, separate storage shed, pond, generac generator, and landscaped grounds from front to back. Hardwood and tile flooring, radiant heating, and custom finishes reflect the quality of build. A home that delivers the space and setting, while maintaining practical access to the city. (id:37072)
Engel & Volkers Ottawa
101 - 1637 Bank Street
Ottawa, Ontario
Prime Retail & Office Space for Lease on Bank Street, Ottawa Looking for a high-visibility commercial space in Ottawa? This 4,226 sq.ft. retail/office unit on Bank Street offers heavy traffic exposure and Arterial Mainstreet (AM) zoning, perfect for retail stores, medical offices, legal or accounting firms, and professional service businesses. The space is delivered in base building condition with raw concrete floors and ceilings, ready for tenant customization. Features include an accessible elevator, private washrooms, large windows with natural light, and on-site parking. Located in a bustling Bank Street corridor, close to transit, shopping, and amenities. Lease: $28/sq.ft. + additional rent ($15/sq.ft.) + HST. Retail Unit 101. (id:37072)
Right At Home Realty
3 - 55 Glendale Avenue S
Ottawa, Ontario
Location, Location, Location. These two bedrooms, one washroom, is located in a Central and easily accessible, short drive or bus ride to downtown Ottawa.Public transit options with nearby OC Transpo routes. Close to grocery stores, cafes, restaurants, and essential services. Walking distance to parks, green spaces, and recreational areas.Family-friendly neighbourhood with nearby schools and daycare centers. Fully updated and modern interior.Spacious layout with plenty of natural light. Don't miss the chance to live in this ideal location combining comfort, convenience, and a welcoming community. Laundry coin facilities are in the basement. Tenant pays only the Hydro bill - First and Last month Requested. One parking space is available for extra $100 if you need (id:37072)
Right At Home Realty
538 Broadhead Avenue
Ottawa, Ontario
Here is a prime opportunity for development in the heart of Westboro and (approx 600 metres) walking distance to restaurants, shops, transit, recreation and all the Village has to offer. This 33'x137.97' lot with N3C zoning (subject to city ratifying) provides many redevelopment options - from a single family home all the way up to a potential 8+ unit? (buyers to complete their own due diligence) and with an existing tenant in place to allow time for planning. Property being sold for development and showings only with an accepted conditional offer. (id:37072)
RE/MAX Hallmark Realty Group
1008 - 234 Rideau Street
Ottawa, Ontario
Bathed in natural light, this beautifully designed condo showcases expansive south-facing windows framing stunning, sun-filled views all day long. The open-concept layout seamlessly connects the hardwood living and dining areas with a well-appointed kitchen - perfect for entertaining or relaxed everyday living.Both bedrooms feature rich hardwood flooring. The spacious primary bedroom offers a private 4-piece ensuite, while the second bedroom is on the opposite side of the unit for extra privacy. complemented. A separate 3-piece bath is ideal for guests. Enjoy the added convenience of in-suite laundry. This unit includes: Indoor garage parking, Dedicated storage locker, Utilities included (heat, hydro, water) - tenant pays only internet and cable. Residents enjoy exceptional building amenities: Indoor pool, Sauna, Two fully equipped fitness centres, Theatre room, Large party room for hosting family and friends. Offering comfort, convenience, and lifestyle in one complete package, this bright south-facing condo is ideal for professionals, down-sizers, or anyone seeking turnkey living with premium amenities. (id:37072)
Engel & Volkers Ottawa
929 Merivale Road
Ottawa, Ontario
Welcome to 929 Merivale Road! This fully renovated detached home offers exceptional lifestyle appeal and future potential. Ideally located close to all amenities, the Civic Hospital, Westboro shops and restaurants, with easy access to major highways. The bright open-concept main level features a sun-filled living area with electric fireplace, formal dining room, and renovated kitchen with new stainless steel appliances, ample cabinetry and counter space, plus a charming window-side reading nook. The upper level offers two spacious bedrooms with hidden storage accessible through the second bedroom. The lower level includes a third bedroom with walk-in closet, a second full bathroom with high-efficiency washer and dryer, and plenty of storage. Outside, enjoy a large backyard, oversized driveway accommodating 3-4 vehicles, and a detached garage. Prime lot offers excellent future development or redevelopment potential, making this property ideal for homeowners, investors, or builders alike. (id:37072)
RE/MAX Hallmark Realty Group
2301 - 500 Laurier Avenue W
Ottawa, Ontario
Welcome to elevated urban living at Queen Elizabeth Towers, where comfort, convenience, and breathtaking views come together in the heart of Ottawa. This beautifully maintained 2 bedroom, 2 bathroom condo is highlighted by unobstructed panoramic views of the Ottawa skyline. Enjoy stunning sunrises and natural sunlight that fills the unit throughout the day, creating a bright and inviting atmosphere. The kitchen features granite countertops and ample cabinetry, flowing seamlessly into the living and dining areas, all complemented by laminate flooring throughout. A full mirrored feature wall enhances the dining space, adding both depth and light, while the living area showcases built in shelving for stylish storage and display. The spacious primary suite includes a walk in closet that leads through to a private ensuite bathroom complete with a stand up shower and built in bench. In suite laundry adds everyday convenience. Residents enjoy access to an impressive selection of resort style amenities including a fully equipped gym, indoor pool, hot tub, sauna, guest suites, party room with billiards, and library. Secure underground parking and 24/7 building security provide added comfort and peace of mind. Ideally located just steps to LeBreton Flats, Parliament Hill, the Rideau Centre, public transit, dining, and everyday essentials, this condo offers an exceptional opportunity to enjoy vibrant downtown living with spectacular views. (id:37072)
RE/MAX Hallmark Realty Group
1111 - 111 Champagne Avenue S
Ottawa, Ontario
Welcome to the SoHo Champagne, Ottawa's landmark address overlooking Dow's Lake. This modern 1-bed, 1-bath suite combines sleek design with unbeatable location in the heart of Little Italy. Floor-to-ceiling windows flood the space with natural light and frame sweeping views of the lake, city skyline, and Rideau Canal. The open-concept layout is anchored by a stunning kitchen with quartz countertops, integrated appliances, and a stylish glass backsplash perfect for both daily living and entertaining. A classy marble bath and tranquil bedroom with generous closet space complete the home. Enjoy four-season recreation right outside your door, canoeists in summer, tulip blooms in spring, and skating down the world's longest rink in winter. SoHo Champagne offers luxury amenities: fitness centre, outdoor pool, hot tub, theatre, lounge, concierge, and secure parking. Steps to Preston Street dining, cafés, and the O-Train, this home earns top marks in urban living! (id:37072)
Royal LePage Team Realty
15 Leacock Drive
Ottawa, Ontario
Renovated, refined, and perfectly placed on a private treed lot w/no rear neighbors! This exceptional bungalow backs onto peaceful parkland in the heart of Beaverbrook-one of Kanata's most sought-after enclaves known for its treed streets, top schools, and unbeatable walkability. Offering over 2,300 sq ft of beautifully finished living space, this home has been completely transformed with modern style and thoughtful design throughout. The warm open-concept main floor features new maple hardwood, designer tile, fresh paint, new windows, and an easy natural flow. At the centre of the home sits a showpiece kitchen with a breathtaking picture window framing the stunning treed backdrop, complemented by quartz waterfall counters and sleek new cabinetry. The main level also includes convenient laundry, a bright living room with a LED feature electric fireplace, chic updated bathrooms, ensuite bath, and three comfortable bedrooms with generous closets. The lower level offers exceptional flexibility with in-law suite or rental potential. Complete with a kitchenette, 3pc bathroom, a massive 23' bedroom with double closets, rough-in for laundry, new luxury vinyl plank flooring, a large storage room, and direct access to the private backyard-ideal for multi-generational living or guests. Outside, enjoy a peaceful yard with no rear neighbours, backing directly onto mature trees with access to Gow Park and Stephen Leacock School. Perfect for summer BBQs, playtime, or quiet evenings surrounded by nature. Tandem garage parking for 2 vehicles. All of this in Beaverbrook- home to top-rated schools, scenic walking paths, community pools, tennis courts, the Kanata Leisure Centre, lush parks, nearby transit, and quick access to the Kanata high-tech hub, Kanata Centrum, and the future LRT. Immediate possession available. Renovated bungalows in settings like this are rarely offered. A must-see. (id:37072)
Royal LePage Team Realty
50 Sirocco Crescent
Ottawa, Ontario
Welcome to 50 Sirocco Crescent - an impressively sized family home offering exceptional square footage and room to grow, all tucked away on a quiet, desirable street in the heart of Stittsville.What truly sets this home apart is its rare 5 bedroom layout on the 2nd level. An outstanding feature that provides flexibility for large families, multigenerational living, or dedicated work-from-home spaces. With NO rear neighbours, you'll enjoy added privacy and peaceful backyard views.The main floor was designed for both everyday comfort and entertaining. It features a formal dining room, a separate family room, and a sunken living room with a gas fireplace framed by custom built-in shelving. The extra-large main floor office offers incredible versatility and could easily function as a 6th bedroom if needed.The kitchen is expansive and beautifully appointed with stainless steel appliances, a gas stove, walk-in pantry, oversized island with ample seating, secondary prep sink, and views overlooking the fully fenced backyard with mature trees. Upstairs, you will find 5 spacious bedrooms, a convenient second-floor laundry room, a full main bathroom, and a generous primary suite with double-door entry, dual closets, and a private ensuite complete with a soaker tub and separate glass shower. The unfinished basement is a blank canvas, ready for your vision and currently provides excellent storage space.The backyard is fully fenced with a deck, gazebo, garden beds & beautiful mature trees. With its substantial layout, rare five-bedroom upper level, no rear neighbours, this is a standout opportunity in one of Stittsville's most established communities. (Furnace 2023, roof around 10 years (approx). (id:37072)
Fidacity Realty
