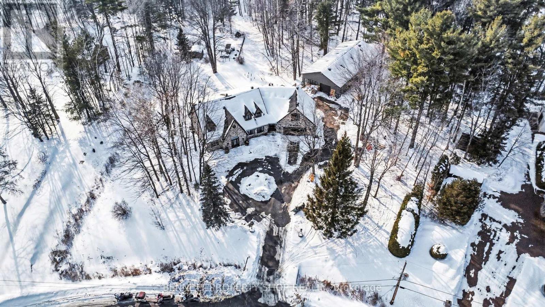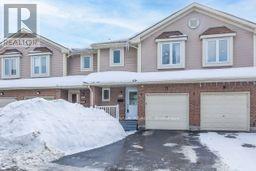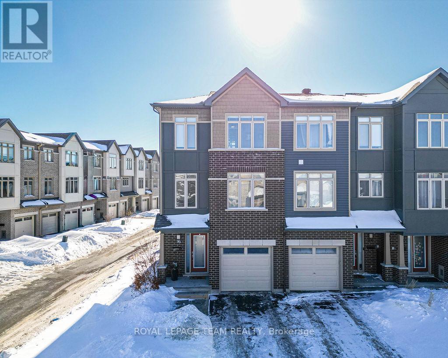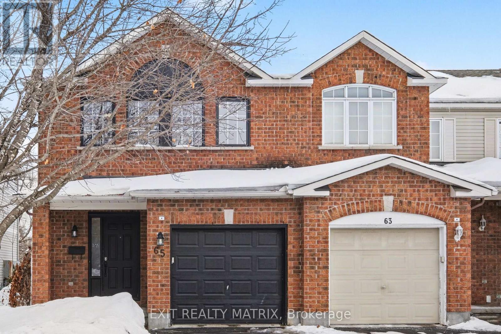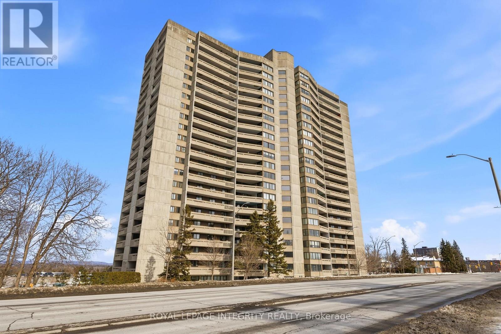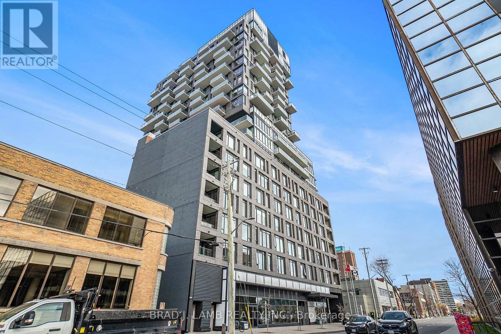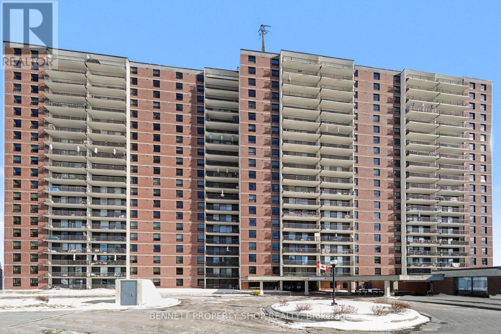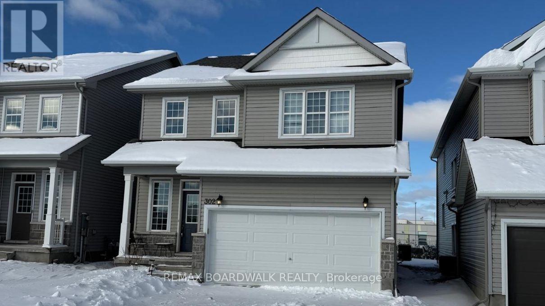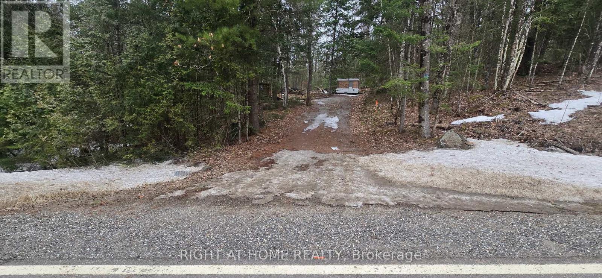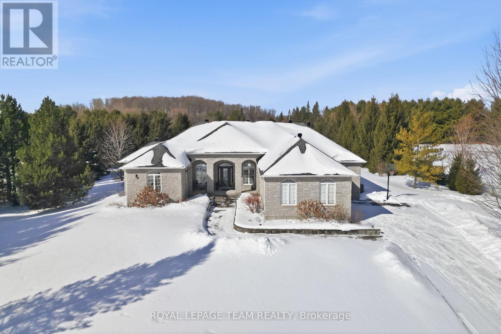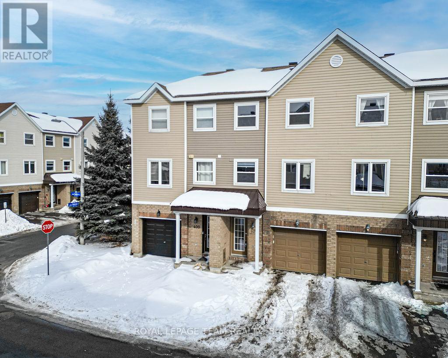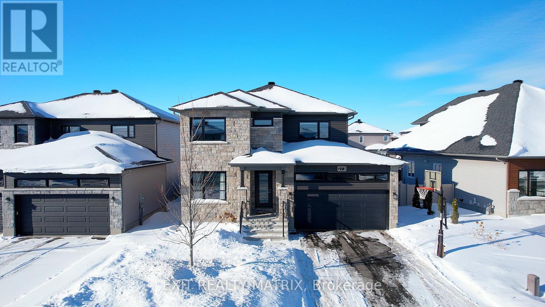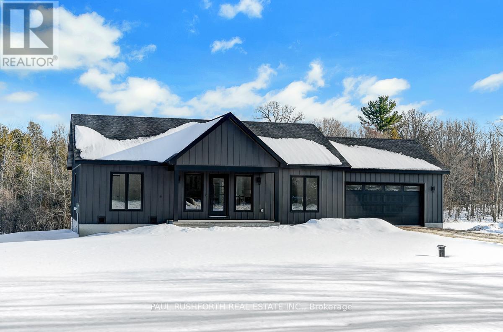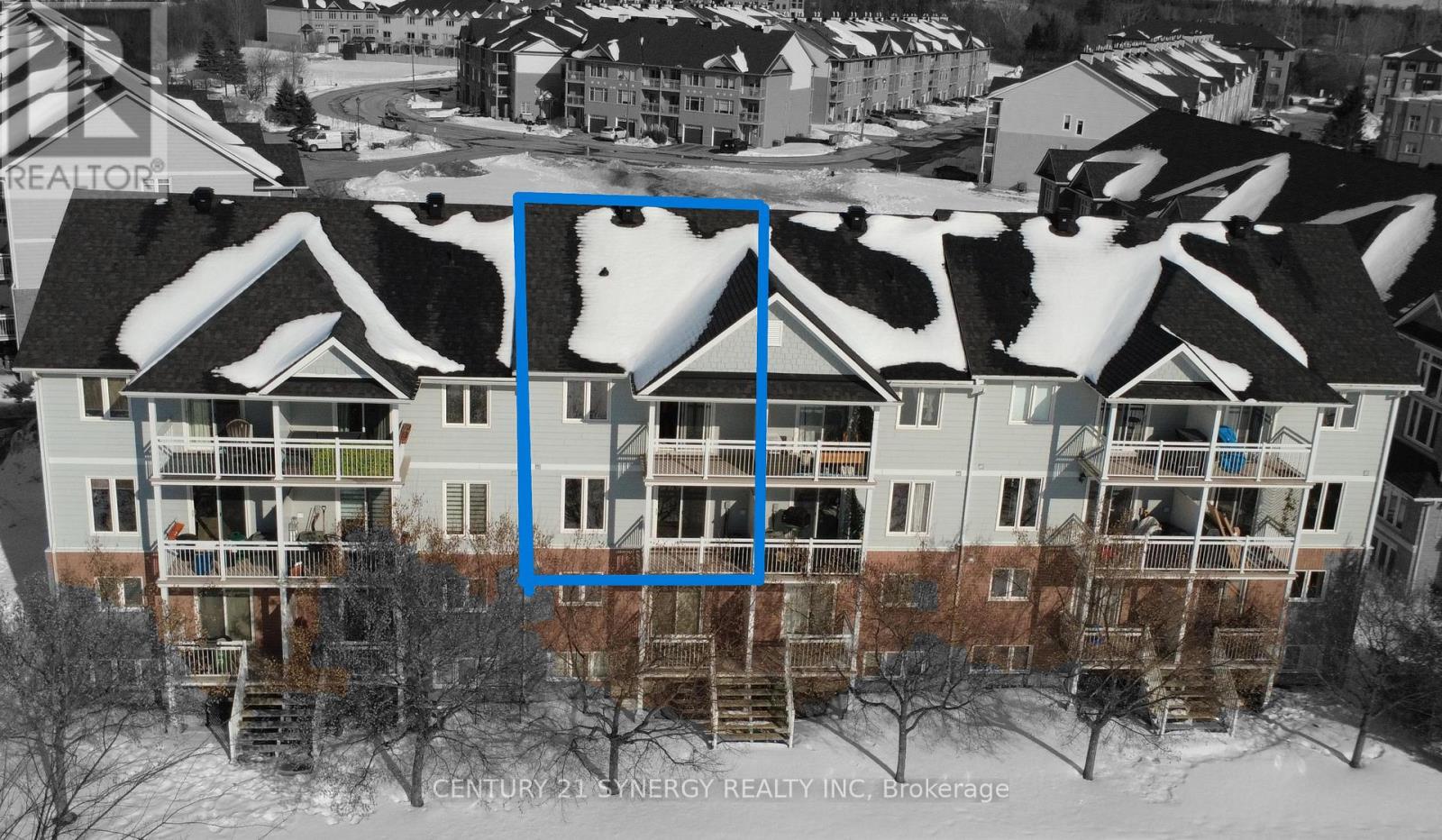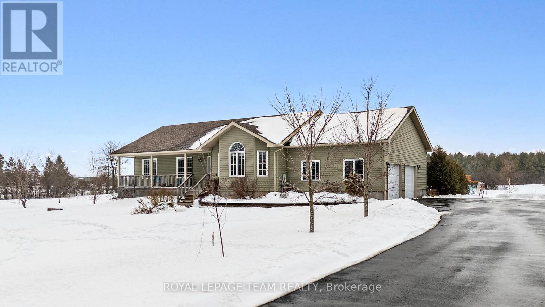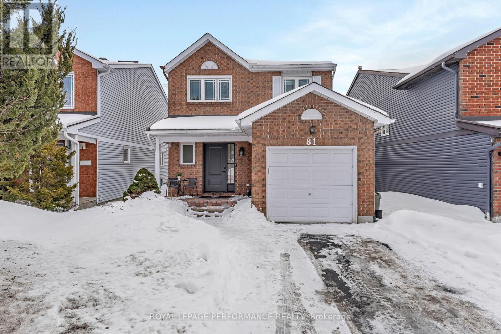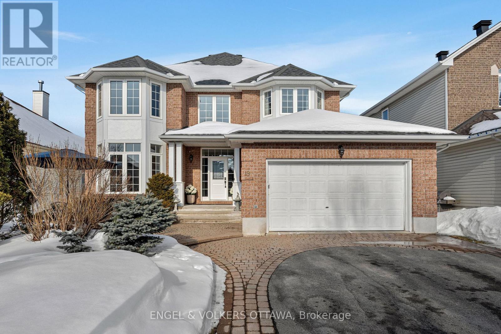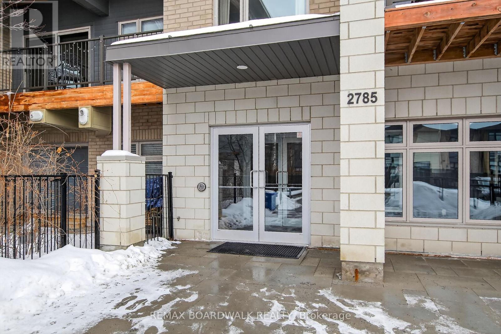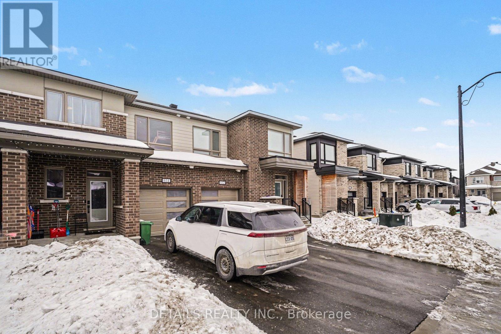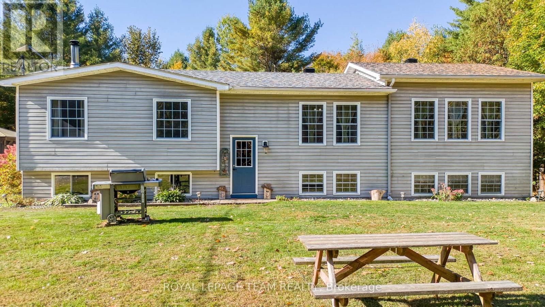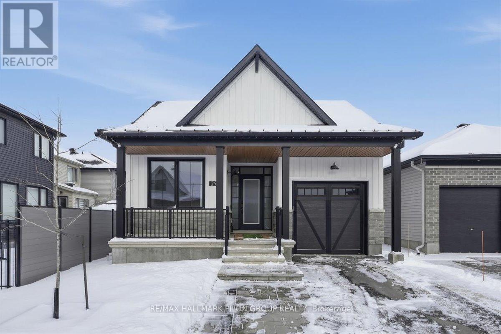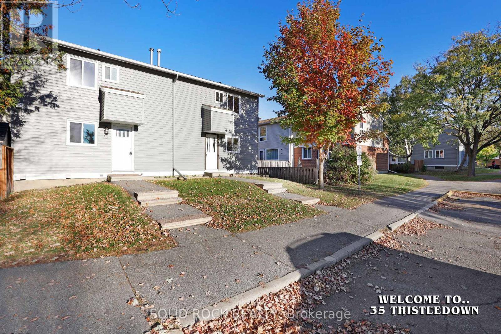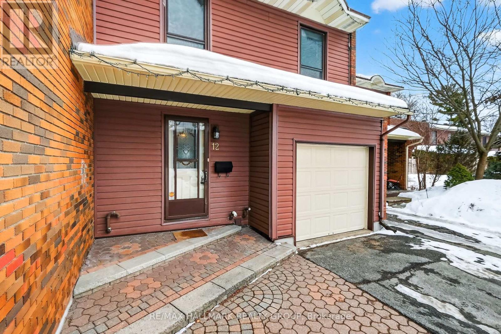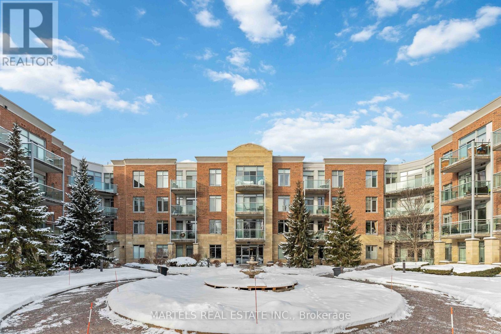645 Canary Street
Ottawa, Ontario
Exceptional estate-style home set on over 2 acres, offering space, privacy, and extensive modern upgrades. This thoughtfully designed residence features 5 bedrooms and 4.5 bathrooms, making it ideal for families seeking room to grow and flexible living spaces. Extensive upgrades completed between 2021-2022 include a forced-air furnace (2021), boiler system (2022), two air-conditioning units (2022), on-demand hot water system plus tank (both owned), HRV system (2021), natural gas fireplace (2022), roof (2022), all new PEX and copper plumbing (2021), and complete electrical replacement with a 200-amp panel (2021). The kitchen was fully redesigned with custom cabinetry and quartz countertops, while all bathrooms have been updated with new cabinetry, quartz counters, ceramic flooring, and modern fixtures. Hardwood flooring spans the main and second levels, complemented by ceramic tile in high-traffic areas. The finished basement offers heated LVT flooring, a stone feature wall, custom cabinetry, and walk-out access through new French doors. A rare and highly desirable feature is the oversized detached garage/outbuilding, approximately 40 ft x 80 ft, with heat and air conditioning, in addition to the heated double attached garage. This space is ideal for trades, hobbyists, collectors, or extensive storage needs. Outdoor amenities include a rear deck, fenced inground swimming pool, interlock landscaping, and multiple firepit areas, creating a private and inviting setting for entertaining and everyday enjoyment. Additional features include CAT6 wiring throughout, a whole-home Sonos system, Ring doorbells, exterior security cameras, EV charger rough-in, Gererac generator rough-in on the side of the attached garage, and Google Nest thermostats. A truly turnkey property offering exceptional space, functionality, and privacy, with major upgrades already completed. 24 hours irrevocable on all offers. 24 hours notice for all showings. Some photos are digitally enhanced. (id:37072)
Bennett Property Shop Realty
67 - 406 Valade Crescent
Ottawa, Ontario
Location Location! A walk to shopping, bus, school, recreational Ray Friel Center, parks and restaurants. Attached garage + 1 parking at the door. Fenced back yard. Curb appeal. Small cozy covered verandah. Visitors parking across the street. Outdoor inground pool facility. Beautiful and functional floor plan with finished rec room in lower level. Wood burning fireplace in living/dining area. All rooms are generous in size. Lots of storage. 6 appliances included. Beautiful renovations/updates through the years (Newer kitchen counter tops 2021, newer carpeting on second level and staircase 2025, newer cabinets in both bathrooms in 2020, patio in 2025, living room window 2020, exterior lighting being updated at this moment, duct cleaning October 2025, central air 2019, roof 2019, fireplace chimney cleaned last fall). As per form 244: 24 hours irrevocable on all submitted offer (no exceptions). (id:37072)
RE/MAX Boardwalk Realty
94 Nutting Crescent
Ottawa, Ontario
Welcome to 94 Nutting Crescent, a bright and spacious 3-storey cirner unit-unit townhome offering thoughtful design and exceptional privacy with no rear neighbours, backing onto a quiet park.The main level features a versatile den -ideal for a home office or flex space-along with a convenient powder room, laundry, interior access to the garage, and walk-out access to the fully fenced rear yard - perfect for outdoor enjoyment.The second level is the heart of the home, showcasing an open-concept layout filled with natural light and enhanced by 9-foot ceilings. This level offers dedicated living and dining areas, a modern kitchen with stainless steel appliances and a large island for entertaining, as well as a separate office nook with access to a private balcony. On the third level, the spacious primary bedroom retreat includes a 3-piece ensuite and two walk-in closets. Two additional well-sized bedrooms and a full 4-piece bathroom complete this level, providing ample space for family or guests.The unfinished basement offers excellent future potential, complete with a rough-in for an additional bathroom. Ideally located close to transit including a nearby park-and-ride station, schools, and parks, this home combines comfort, functionality, and convenience in a fantastic community setting. (id:37072)
Royal LePage Team Realty
65 Locheland Crescent
Ottawa, Ontario
Welcome to 65 Locheland Crescent in the heart of family-friendly Barrhaven. This thoughtfully designed 3-bed, 3-bath townhome is ideal for growing families, first-time buyers ready to plant roots, or those looking to right-size without compromise. From the moment you step into the welcoming foyer with practical storage and a convenient powder room, you'll feel right at home. The main level offers a warm and inviting flow, perfect for both everyday living and hosting friends. The living room is anchored by a cozy gas fireplace, creating the perfect backdrop for movie nights or quiet evenings in. A dedicated dining room provides space for holiday meals and celebrations, while the modern galley-style kitchen features ample cabinetry and counter space to keep everything organized and within reach. The kitchen opens to a bright breakfast nook with direct access to the fully fenced backyard, ideal for summer BBQs. Beautifully decorated throughout, the home showcases feature walls that add depth, character, and style to nearly every room. With minimal carpet, central vacuum, and a clean, cohesive design, the home is both stylish and easy to maintain. Upstairs, the spacious primary suite serves as a true retreat, complete with a walk-in closet and private ensuite. 2 additional bedrooms, a full bathroom, and the convenience of second-level laundry make day-to-day living seamless. The finished basement extends your lifestyle options with a versatile family room, perfect for a play space, home gym, office, or cozy media lounge, plus additional storage. Located close to top-rated schools, parks, recreation centres, walking trails, and everyday essentials, you're just minutes from shopping at Barrhaven Town Centre, grocery stores, restaurants, and cafés. Easy access to transit and major routes makes commuting into downtown Ottawa simple and efficient. At 65 Locheland, you're not just buying a home-you're stepping into a connected, vibrant community designed for living well. (id:37072)
Exit Realty Matrix
510 - 415 Greenview Avenue
Ottawa, Ontario
Welcome to effortless living with panoramic views of the Ottawa River and the rolling Gatineau Hills.This beautifully updated 2 bedroom, 1 bathroom condo offers the perfect blend of space, style, and convenience. From the moment you step inside, you're greeted by a bright, airy layout designed for both everyday comfort and easy entertaining. A generous front hall closet provides practical storage, while the full-sized dining area creates a rare and functional space for hosting family and friends.The spacious living room is flooded with natural light and showcases breathtaking river and hillside views, with direct access to an oversized private balcony - ideal for morning coffee, sunset unwinding, or summer entertaining above the treetops.This unit is truly turnkey. Thoughtfully upgraded throughout, it features brand-new flooring (2026), fresh paint (2026), new appliances (2026), and a beautifully renovated kitchen and bathroom (2021). The stylish 4-piece bathroom was fully updated offering modern finishes and a clean, timeless design.The well designed layout continues with two generously sized bedrooms, including a spacious primary retreat with a large closet, providing both comfort and functionality. Condo fees include heat, hydro, and water delivering exceptional value and predictable monthly expenses. Perfectly situated just minutes from Britannia Beach, shopping, highway access, and the LRT! This location offers outstanding lifestyle appeal and commuting convenience. Not to mention 415 Greenview has all of the amenities you could ever wish for! Including but not limited to: saltwater indoor pool, exercise room, squash room, wood working room, library, craft room room and the list goes on! Whether you're a first-time buyer, investor, or downsizer seeking a move in ready home with unbeatable views, this is an opportunity you won't want to miss. (id:37072)
Royal LePage Integrity Realty
1805 - 203 Catherine Street
Ottawa, Ontario
Welcome to Soba. This One Bedroom Unit Features 9Ft Loft Style Exposed Concrete Ceilings and Walls. Bright West Facing Sunset Views of The City. Engineered Hardwood Throughout. European Style Kitchen with Centre Island, Quartz Countertops, Subway Backsplash and Stainless-Steel Appl. Rare Gas Stove and BBQ Connection on the Balcony. Sizable Primary Bedroom with Ample Closet Space. Conveniently Located Right on Bank- Walking Distance to All Amenities, LRT & Shopping. (id:37072)
Brad J. Lamb Realty Inc.
2011 - 665 Bathgate Drive
Ottawa, Ontario
Beautifully updated and exceptionally bright, this 3-bedroom, 1.5 bathroom corner-unit condo offers a refined, move-in-ready lifestyle in a prime location. The standout feature is the remodelled kitchen, showcasing stunning Quartz countertops and backsplash, accompanied by updated cabinetry. The living and dining area is filled with natural light, complemented by sensational corner-unit views and direct access to an oversized enclosed balcony, perfect for enjoying morning coffee or unwinding at the end of the day. Freshly painted throughout, the home features contemporary Luxury Vinyl Plank flooring, a renovated main bath, and a convenient 2-piece en suite. The spacious primary bedroom offers exceptional storage with both a walk-in closet and an additional double closet; an uncommon and highly desirable combination. Residents enjoy a well-maintained building with outstanding amenities, including an indoor pool, sauna, exercise room, library, party room, and tennis courts. Condo fees include heat, water/sewer, and access to recreation facilities. Ideally situated near public transit, schools, restaurants, pathways, La Cité, Montfort Hospital, CSIS, NRC, and just 15 minutes from downtown, this property delivers comfort, convenience, and community in one compelling package. 24 hours irrevocable on all offers. Some photos are digitally enhanced. (id:37072)
Bennett Property Shop Realty
302 Haliburton Heights
Ottawa, Ontario
Set on a premium lot in Fernbank Crossing, this beautifully appointed home is surrounded by peaceful green space, with no front or rear neighbours. Across from Haliburton Heights Park and backing onto a school, the location blends privacy with convenience in one of Stittsville's most family-friendly communities. Step inside to discover a sun-filled and thoughtfully designed layout, upgraded for both style and function. At the heart of the home is a chefs kitchen with an oversized island, extended cabinetry, quartz counters, stainless steel appliances, and a butlers pantry that connects seamlessly to the mudroom. The open-concept flow continues into the inviting family room, perfectly set for gatherings or quiet evenings. Upstairs, four spacious bedrooms include a luxurious primary retreat featuring dual closets and a 5-piece ensuite with glass shower, freestanding tub, and dual sinks. A versatile loft offers the perfect spot for a media room, play space, or home office. The finished lower level expands your living space with a large rec room, fifth bedroom, stylish 3-piece bath, and ample storage ideal for extended family or guests. Out back, the private yard is a blank canvas ready for your dream outdoor retreat. With mature cedars already planted and no rear neighbours, you'll enjoy peaceful outdoor living now with even more privacy as the landscape matures. This is more than a house, it's a lifestyle in one of Ottawa's most vibrant neighbourhood's. Surrounded by top-rated schools, parks, trails, shops, and dining, this premium lot will only grow in desirability as the community continues to flourish. (id:37072)
RE/MAX Boardwalk Realty
1061 Centennial Lake Road
Greater Madawaska, Ontario
This versatile lot, located in Calabogie, offers an incredible opportunity. Making it the perfect home base for year-round outdoor adventures including skiing, golfing, and hiking. Whether you're looking to build your dream home, invest in a potential income property, or simply enjoy a quiet retreat for camping, this property offers excellent flexibility.A drilled well and hydro already on site provide a major head start for any development plans, saving both time and expense. The lot also features a picturesque stream that flows into a charming grotto and offers access to Black Donald Lake with a public boat launch just 10 minutes away. A new driveway off Centennial Lake Road leads you up to a high, dry, and private lot, ready for your vision. For added peace of mind, the property boundaries have been professionally staked by a surveyor. Do not walk the lot without a licensed Realtor. Tiny Home on the land is for sale separately. (id:37072)
Right At Home Realty
1611 Landel Drive
Ottawa, Ontario
Outstanding spacious 4 bedroom, 3 bath stone bungalow, on approx. 2 acre serene treed estate lot in prestigious Marchvale Estates. Triple car garage perfect for hobbies. Interlock walkway, steps, patio & wonderful front & back covered porches. Beautiful front door withpallidum window leads you to the tiled foyer with stunning arches & pillars. Great room with combined living & dining room has 12' ceilings, many windows & hardwood floor. 9' ceilings throughout rest of home & hardwood & tile flooring. Extra-wide doorways for ease of movement. Expansive kitchen is perfect for any chef, families & entertaining. Features include: island with breakfast bar, many cabinets, walk-in pantry, S/S appliances, task lighting & a large eating area.Off the front hall there is a 2 piece powder room handy for guests & close by the home office/bedroom with double window & walk-in closet. Primary bedroom has space for a king size bed, dresser & reading nook. Double door to the porch & tall window bring natural light into the room. 2 walk-in closets provide ample clothes storage. Impressive ensuite bath (2023) has heated tile flooring, long vanity with 2 sinks & storage tower, quartz counter, black fixtures, tiled double shower, a free standing tub & toilet closet. 2 more bedrooms, are each a good size & have 2 double closets, overhead lights & wonderful windows. Main bath is close by & has a vanity with new quartz counter, undermount sink & faucet, updated mirror & light fixture. Separate combined tub & shower is convenient for families. Big laundry & mud room with entry to the garage, provides lots of room for storage for everyday living. Stairs with oak spindles and railing takes you to the lower level with lots of potential for a rec room, home theatre, bedroom & more. This captivating home has 3270 sqft (above grade) & can be enjoyed by families, those with in-laws or those looking for home office space. Short drive to shops, schools, hi-tech & 417. 24 hrs irrevocable on offers. (id:37072)
Royal LePage Team Realty
402 Sadar Private
Ottawa, Ontario
Welcome to this bright and beautifully updated 3-storey townhome offering comfort, style, and functionality throughout. Featuring 2 bedrooms and 2 bathrooms, this home showcases new flooring and a completely carpet-free interior for a clean, modern feel. The main level offers a versatile rec room - perfect for a home office, gym, or flex space - with patio doors leading to the fully fenced rear yard, ideal for relaxing or entertaining. The second level boasts an open-concept layout filled with natural light, seamlessly connecting the living and dining areas to the kitchen with sleek black appliances, plus convenient laundry and a powder room. Upstairs, you'll find two spacious bedrooms and a 3-piece bathroom. Additional basement storage ensures plenty of room for your belongings. Located close to schools, parks, recreation, shopping, and golf - this home combines everyday convenience with comfortable living. (id:37072)
Royal LePage Team Realty
273 Central Park Boulevard
Russell, Ontario
OPEN HOUSE Sun Feb 22, 2-4pm. Prepare to be impressed by this striking 2-storey home with attached garage, captivating and refined, designed to leave a lasting impression. Offering 4 bedrooms, 4 bathrooms, and a layout that feels straight out of a magazine, this home delivers style and substance at every turn. From the moment you step into the inviting foyer, you're greeted by soaring natural light and a seamless open-concept flow that feels both grand and welcoming. The kitchen is a true showpiece - loaded with cabinetry, a stunning sit-at island, walk-in pantry, and sleek stainless steel appliances. It effortlessly connects to the dining area, where patio doors lead to your back deck, setting the stage for unforgettable dinners and summer nights. The living room radiates warmth and style, centered around a cozy gas fireplace that creates the perfect ambiance. The staircase makes its own statement as it leads you to the second level. Upstairs, three spacious bedrooms await, including a dreamy primary retreat featuring a walk-in closet and private 4-piece ensuite. Another bedroom boasts its own walk-in closet, while a beautifully appointed 4-piece bath and convenient upper-level laundry complete the level with style and function. Downstairs, the partly finished lower level delivers even more living space - a large, cozy recreation room, additional bedroom, full 4-piece bathroom, and generous storage. Step outside to your fully fenced backyard - private, polished, and ready for relaxing evenings or lively gatherings. Elevated. Refined. Irresistible. This home doesn't just show well - it steals the spotlight. (id:37072)
Exit Realty Matrix
1207 Rae Road
Mississippi Mills, Ontario
Prepare to fall in love. This is the kind of home that just feels good the moment you walk in - bright, open, and completely move-in ready, with all the confidence of a brand new build.The Mylestone by Countryside Developments sits on a beautiful 2.5 acre lot in Almonte, with open countryside views that immediately catch your eye. This FAB-u-LOUS three bedroom, two bathroom bungalow has a layout that truly works for everyday living.The main living area is filled with natural light thanks to large windows that frame the landscape beyond. The kitchen is the heart of the home and it shows. Quartz countertops, quality cabinetry, included appliances, and a generous island that's perfect for meal prep, morning coffee, or long chats with family and friends. It flows effortlessly into the dining area and great room, making the space feel connected whether you're hosting a crowd or enjoying a quiet evening in. An electric fireplace adds warmth and a cozy focal point.The primary suite is set apart with its own walk-in closet and private ensuite, offering a comfortable retreat at the end of the day. Two additional bedrooms give you flexibility for guests, kids, or a home office. The oversized mudroom and laundry area is a practical bonus you'll appreciate every single day.Built with an ICF foundation, composite board and batten siding, energy-efficient windows, and high-efficiency HVAC, this home is solid, efficient, and protected by TARION warranty. The oversized double garage and unspoiled basement with a bathroom rough-in give you room to grow and customize over time.Step out onto the covered porch, take in the trees and wide-open views, and imagine life here. Fresh, modern, low maintenance, and completely brand new.Some photos have been virtually staged. HST rebate to builder. (id:37072)
Paul Rushforth Real Estate Inc.
4 - 280 Tivoli Private
Ottawa, Ontario
Rarely offered condo at 280 Tivoli Private featuring two dedicated parking spaces and two private rear facing decks with no rear neighbours, an exceptional combination for condominium living in Ottawa. The unit offers a bright open concept layout with comfortable living and dining areas, a functional kitchen, in-suite laundry and 1.5 bathrooms, making it well suited for professionals, couples or small families seeking both comfort and practicality. The private outdoor space provides a quiet retreat rarely found in this style of property, while the inclusion of two parking spaces adds everyday convenience and long term value for tenants with multiple vehicles or frequent visitors. Located in the Citiplace/Merivale area with convenient access to transit routes, Merivale Road shopping and services, nearby parks and pathways, and efficient commuting routes to employment nodes across the city, this property offers a strong balance of privacy, lifestyle and location for tenants seeking something genuinely harder to find in the Ottawa rental market. Professional photos coming soon. (id:37072)
Century 21 Synergy Realty Inc
1289 Rideau River Road
Montague, Ontario
Wind your way home to this perfect country package, a charming 3-bedroom bungalow set on 6.8 acres with a 3-box-stall horse barn, dedicated pastures, and wide-open space to enjoy. Inside, the home offers a bright open-concept layout with vaulted ceilings and a large open-concept layout. The kitchen features a centre island, black appliances, and a view of the backyard, flowing nicely into a generous dining area with patio doors leading outside. This home is completely carpet-free, with hardwood flooring throughout the main level. The primary bedroom enjoys sunny southern exposure and peaceful views of the barn, along with a 3-piece ensuite and walk-in shower. Two additional bright and spacious bedrooms and the main full bathroom offer room to grow or host. Practical touches include an oversized double garage with inside entry to a mudroom and convenient main-floor laundry. Downstairs, the partially finished lower level provides a cozy family room with a corner fireplace, perfect for movie nights or quiet evenings in. Step outside and take in the views from the private rear deck overlooking the fields. A pergola offers shade and comfort, while the yard provides plenty of room for kids, pets, gardens, and all of the outdoor fun. There's also a garden shed and raised vegetable beds, and you can explore all the way back to the north boundary of the property. A beautiful rural lifestyle with space to grow, roam, and breathe, this one truly has it all. (id:37072)
Royal LePage Team Realty
81 Saddle Crescent
Ottawa, Ontario
Expect the best at charming 81 Saddle Crescent. Upgrades galore! Roof, skylights, vestibule, front door, attic insulation, A/C and more completed since 2020. A stately vestibule with classic wainscotting welcomes you home, alongside a convenient powder room with granite counters. Indoor access to the single car garage makes everyday living effortless. The main floor offers excellent flow from the foyer to the dining and living room, ideal for both entertaining and daily life. Quaint tea service/butler's pantry ('25) located directly across from the dining room. The contemporary kitchen is filled with storage, gorgeous appliances (refrigerator and microwave hood fan '25), and generous granite counter space. A sweet pass through connects to the living room, for morning coffees and cozy evenings by the electric fireplace. Skylights and an oversized picture window ('24) fill the home with beautiful natural light throughout the day. A modern bonus! Integrated smart home features including select lighting, ceiling fan, thermostat and video doorbell add comfort and convenience. The sun-filled eat-in kitchen overlooks the extra deep 144' lot. The south facing backyard is ready for barbecue season (gas line hook up '20) and offers privacy with tall cedars and no rear neighbours. Upstairs are three spacious bedrooms, including one with a built-in Murphy Bed ('25). The primary suite features a walk-in closet and a beautifully updated ensuite ('24) with quartz counters and a glass shower. An additional four piece bathroom with granite counters serves the remaining rooms. The basement boasts a sprawling family room with a gas fireplace, ample storage, and laundry with a wash basin. And for the savvy buyer - recently installed solar panels provide additional hydro savings! This house is an 11/10 and will not last. Don't miss out on this move-in ready opportunity. Perfect for the first time homebuyer, young family or downsizer. Book your viewing today. (id:37072)
Royal LePage Performance Realty
19 Black Tern Crescent
Ottawa, Ontario
Located on a quiet street in sought-after Kanata, this beautifully maintained single-family home by award-winning builder Urbandale, offers the perfect blend of style, space and lifestyle. Just steps from a park, hockey rink, soccer fields and the area's largest Trans Canada Trail, this home is ideally situated for active living. The bright, renovated kitchen features two large windows above the sink, expansive quartz countertops, ample cabinetry, a functional layout and new appliances-perfect for both daily living and entertaining. Two separate living rooms provide flexibility for formal hosting and relaxed family time, while two fireplaces-including a rare and cozy one in the primary bedroom-add warmth and charm. The spacious primary suite boasts two walk-in closets and a beautifully updated ensuite with modern quartz finishes. Additional bathrooms have also been tastefully renovated. Enjoy a sun-drenched home office designed for productivity and comfort. The home's distinctive, elegant staircase adds a striking architectural touch. The newly finished basement offers generous additional living space, including a cozy room ideal for movie nights or guests. Outside, the private backyard features a large deck with no rear neighbours in sight, offering a tranquil retreat. At the front, beautifully landscaped gardens create exceptional curb appeal. A move-in-ready, newly renovated home in a peaceful, family-friendly setting-this is the perfect place to call home. (id:37072)
Engel & Volkers Ottawa
#416 - 2785 Baseline Road
Ottawa, Ontario
Welcome to this move-in ready condo in the centrally located and amenities-filled Redwood Park & Qualicum area. Located on the top floor of this low-rise 4 level building, this bright & modern condo features hardwood floors, high ceilings and views of the city & the Gatineau Hills. The open concept living space offers a kitchen with Granite countertops, undermount sink, plenty of cabinetry, stainless steel appliances and flexible side living/dining area. Sliding panels separate the living space from the bedroom for on-demand privacy. This condo also hosts a stylish full bathroom, North facing balcony and convenient in-suite laundry. Your underground parking space means you never have to shovel snow off your car and you have easy access to your indoor storage locker via the garage. This secure & quiet pet-friendly building is located close to the Queensway Carleton Hospital, Algonquin College, multiple parks, walking/biking trails, public transit, Bayshore Mall, IKEA & College Square. Your guests will find visitor parking at the front of the building and can use the elevators to come visit you on the top floor. Bonus: condo can be sold fully furnished, just bring your suitcase and move in! (id:37072)
RE/MAX Boardwalk Realty
614 Fenwick Way
Ottawa, Ontario
This cozy 2-year-old townhome in sought-after Barrhaven-Stonebridge offers modern comfort and an unbeatable location just steps from the Minto Recreation Complex. Featuring 3 spacious bedrooms, convenient second-floor laundry, and a bright, functional layout. The finished basement with a full bathroom provides excellent additional living space-perfect for a rec room, guests, or home office. Ideal for first-time buyers, families, or investors. Close to parks, schools, shopping, and transit. Don't delay and make your move today! (id:37072)
Details Realty Inc.
2819 Lanark 8c Concession
Lanark Highlands, Ontario
Unique property nestled on approximately 3 acres of Lanark wilderness. Located on a quiet dead-end road, this 3+1 bedroom, 2 bathroom oasis offers remote privacy while remaining less than an hour's commute from the city. This carpet-free home features a vaulted living room ceiling and a spacious primary bedroom with a large walk-in closet. The renovated ensuite includes a deep jetted tub, dual sinks, and a custom shower. Outside, the detached garage provides ample storage for vehicles and equipment, while the yard and small barn have historically hosted gardens and smaller animals. The basement offers significant versatility, featuring two walk-out doors, a cozy wood stove, a workshop, a large recreation room wired for a projector, and a freshly renovated bedroom. With its separate entrance, this level could easily be converted into a secondary suite. Notable features include- Shingles replaced in 2024- Central vacuum system- Two fireplaces (one electric, one propane)- Private deck off the primary bedroom- Raised garden beds (id:37072)
Royal LePage Team Realty
296 Cornice Street
Ottawa, Ontario
Welcome to this stunning 2024-built bungalow located in the highly sought-after Trailsedge community, offering over 2,000 sq ft of beautifully finished living space and an exceptional blend of style, comfort, and functionality. Thoughtfully designed and loaded with over $100,000 in premium builder upgrades, this home truly stands apart.The main floor features a bright open-concept layout with a spacious living area, dining room, and an impressive chef's kitchen complete with quartz countertops, abundant cabinetry, and generous prep space, perfect for both everyday living and entertaining. A dedicated den/office provides an ideal work from home setup. This bungalow offers three large bedrooms, including a show-stopping primary suite with a massive walk-in closet and a spa-inspired ensuite featuring a standalone soaker tub and a sleek walk-in shower. Two full bathrooms and main-floor laundry add to the home's exceptional convenience. The fully finished lower level expands your living space with a cozy natural gas fireplace, an oversized rec room, a full bedroom, a full bathroom, and a huge lower-level storage area - rarely found in homes of this style. Outside, enjoy true zero-maintenance living with front and back interlock, artificial turf, and professionally installed Celebright exterior lighting that enhances both curb appeal and nighttime ambiance. Ideally located just minutes from all the amenities Orleans has to offer, including shopping, dining, schools, parks, and transit. Modern, elegant, and meticulously upgraded, this turnkey bungalow is an exceptional opportunity in one of the area's most desirable communities (id:37072)
RE/MAX Hallmark Pilon Group Realty
18 - 35 Thistledown Court
Ottawa, Ontario
Great starter home. Maybe less than paying rent. this home is freshly painted and waiting for your finished touches. Newer windows, Siding and shingles by the condo corporation. Updated cabinet doors. Great location is fast to bus transportation or quick onto Greenbank to access the city. walking distance from Walter Baker Sports Complex. Property is clean and ready to go. (id:37072)
Solid Rock Realty
12 Black Forest Lane
Ottawa, Ontario
Welcome to this charming and beautifully updated condo townhome offering exceptional value in a highly desirable location. Featuring 4 spacious bedrooms on the second floor - a rare find at this price point - this home is perfect for growing families or first-time buyers looking for space without compromise. Step inside to a carpet-free interior designed for modern living. The contemporary, functional kitchen has been thoughtfully updated with quartz countertops, a convenient breakfast bar, and a pop-out window that fills the space with natural light. The open-concept living and dining areas overlook a hedged, private backyard, creating a peaceful setting for relaxing or entertaining. The inviting living room is anchored by a cozy gas fireplace, perfect for cooler evenings. This home also stands out with efficient natural gas heating - a valuable upgrade compared to many neighbouring units with baseboard heating. Additional highlights include an attached garage with inside entry, an extra long driveway providing parking for 3, and affordable condo fees that make ownership even more accessible. Ideally located close to parks, schools, shopping, transit, Queensway Carleton Hospital, and the Department of National Defence (DND), this property truly delivers on convenience and lifestyle. With space, updates, efficiency, and location all wrapped into one exceptional offering, this is an outstanding opportunity for first-time buyers seeking comfort, value, and long-term potential. Don't hesitate! (id:37072)
RE/MAX Hallmark Realty Group
222 - 205 Bolton Street
Ottawa, Ontario
Downtown Ottawa 1 Bedroom + Den Condo for Rent - April 01st. Welcome to urban living at its finest. This bright and spacious 1 bedroom + DEN, 1 bathroom condo offers comfort, style, and unbeatable convenience in the heart of downtown Ottawa. Featuring new furnace in 2025, new fridge, stove & hood fan in 2025, new dishwasher in 2022 granite countertops, breakfast bar, and hardwood floors, the open-concept kitchen flows seamlessly into the living and dining area, perfect for relaxing or entertaining.The large primary bedroom includes a generous walk-in closet, while the den provides ideal space for a home office. Enjoy the convenience of in-suite laundry, fridge, stove, dishwasher, microwave, full window coverings included.Step out onto your private balcony and take in the view, or head up to the building's impressive rooftop terrace equipped with patio seating, BBQs, and a hosting area. Additional amenities include an exercise room, underground parking, and a storage locker. With central air and a prime location near Global Affairs, few blocks away from the ByWard Market, parks, restaurants, and shopping, this condo offers the perfect blend of comfort and city living. Full background check required, including financial verification, credit report, and SingleKey report. First and last month's rent due upon signing the lease. Unit professionally managed by a Residential Property Management Company. Sorry, no pets and no smoking. Rooftop deck with barbecue, table & chairs. Visitors parking. (id:37072)
Martels Real Estate Inc.
