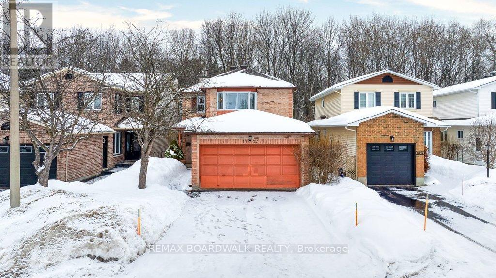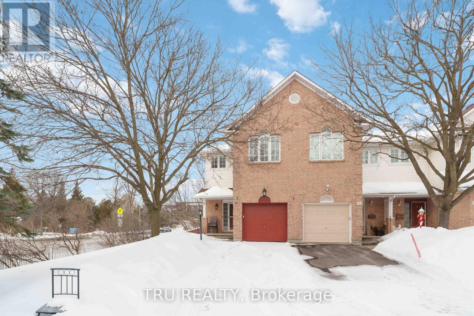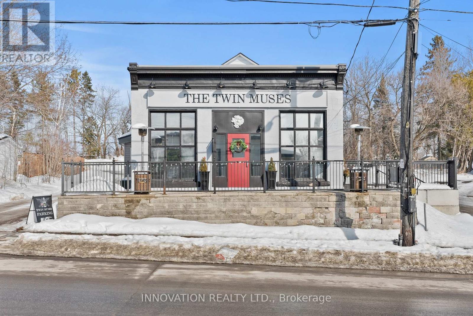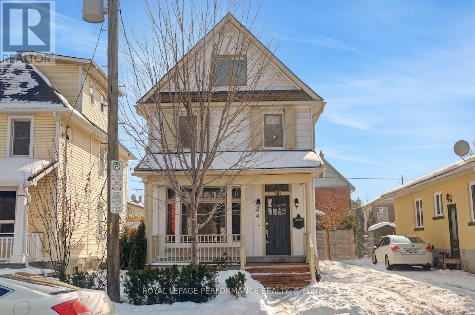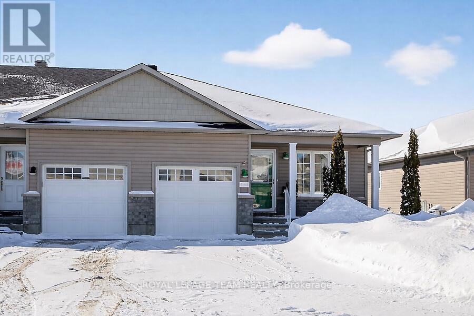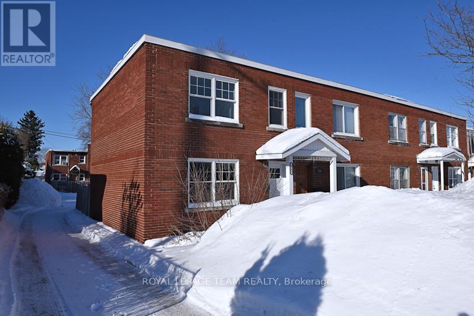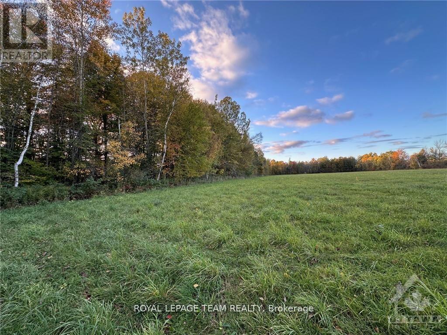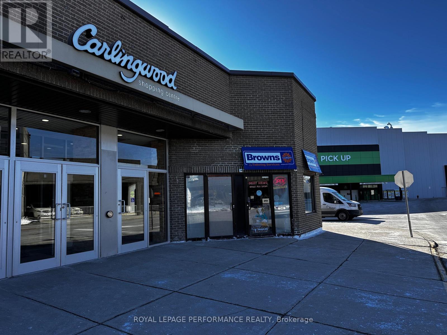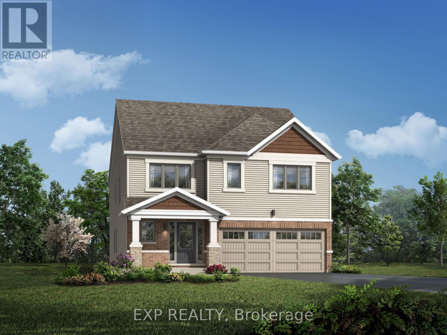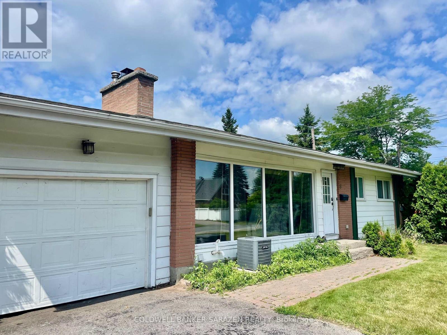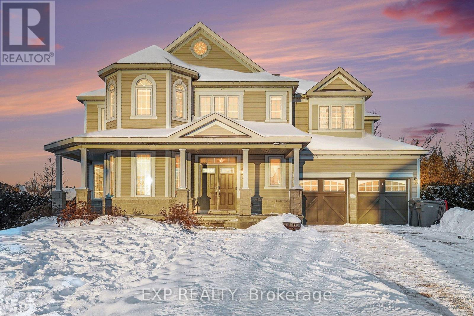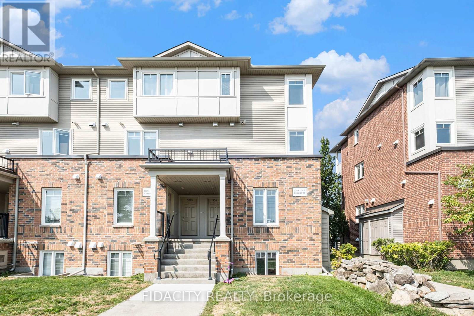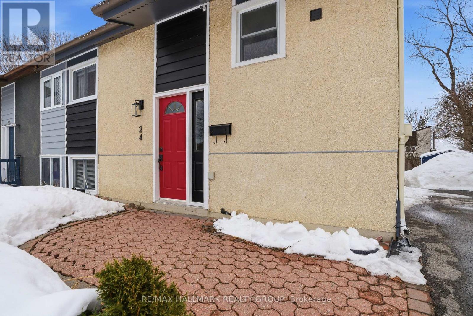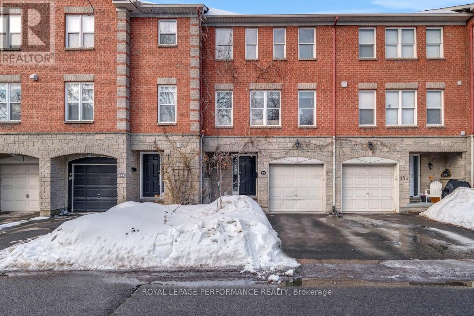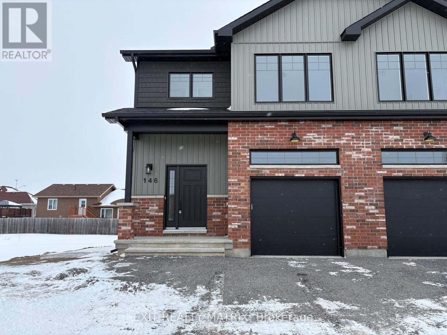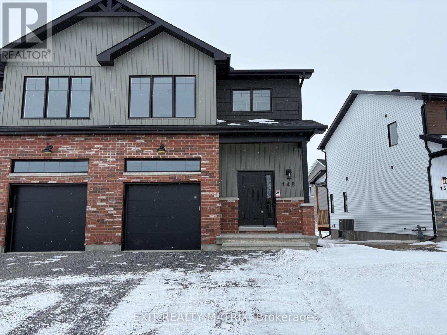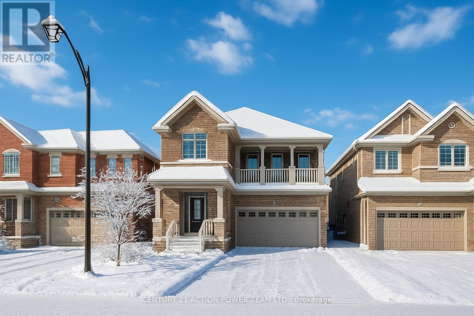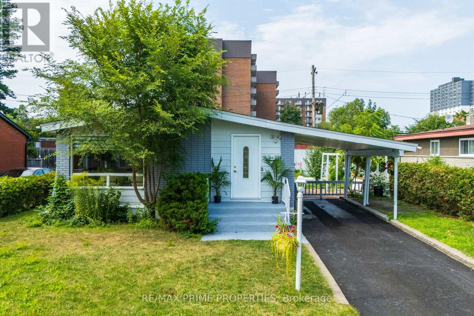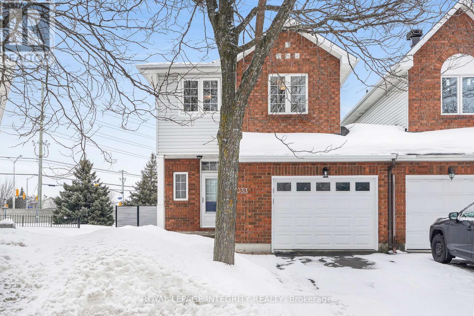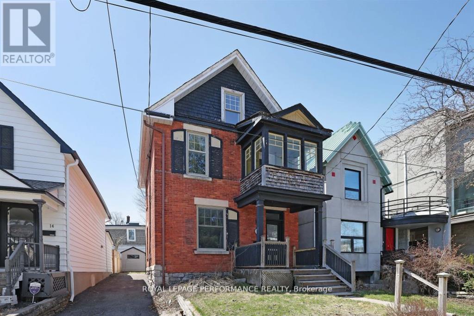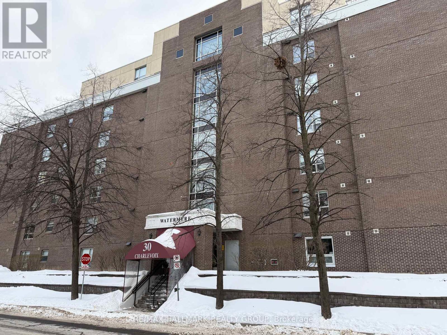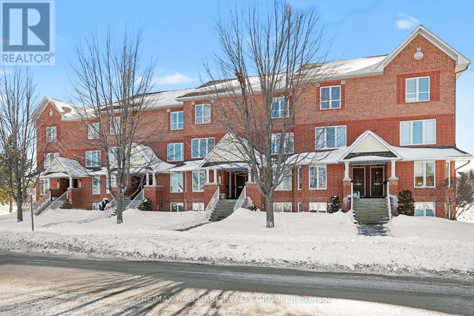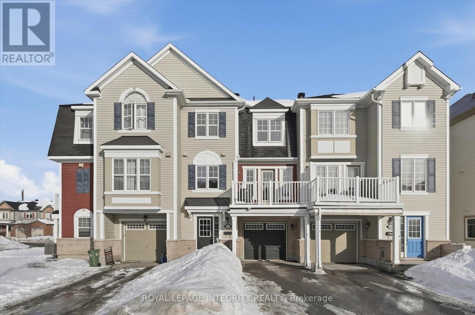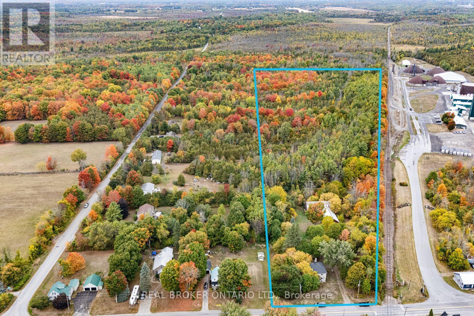1707 Des Perdrix Crescent
Ottawa, Ontario
Welcome to this four-bedroom detached home in the highly desirable Sunridge neighbourhood in Orléans. Situated on a premium ravine lot with no rear neighbours, this property offers rare privacy and natural surroundings in one of Ottawa east's most established communities. The functional layout features bright principal rooms, generous living space, and a finished recreation room in the basement-perfect for a media area, home gym, or family retreat. The primary bedroom includes a walk-in closet and full ensuite bath, while three additional bedrooms offer flexibility for family, guests, or home office needs. A two-car garage and large driveway provide ample parking and everyday convenience. Located near parks, schools and transit this home blends comfort, privacy, and location. For buyers seeking a four-bedroom home for sale in Orléans with no rear neighbours and ravine views, this is a rare opportunity in a premium neighbourhood known for stability and long-term appeal. Backing directly onto mature trees and green space, the large backyard with a new deck creates an ideal setting for entertaining or quiet evenings outdoors. Updated with new windows (2025), carpets, fresh paint and new roof shingles (2025), this home provides peace of mind and long-term value. (id:37072)
RE/MAX Boardwalk Realty
37 Riverbank Court
Ottawa, Ontario
Tired of renting or paying condo fees? Welcome to this beautiful and very affordable FREEHOLD end-unit townhome, ideally located on a low-traffic cul-de-sac, just steps from Stittsville Main Street and its many amenities. This premium Holitzner model backs onto a peaceful creek and offers 3 bedrooms + den, 3 bathrooms, and a functional layout throughout. The spacious primary bedroom features a 3-piece ensuite and walk-in closet, and the upper level also includes a bonus loft area. The bright eat-in kitchen offers loads of cabinet and countertop space, and access to a deck overlooking the oversized fenced yard. The main level also includes a separate dining room and a cozy living room with gas fireplace. The fully finished lower level provides a generous rec room with walkout to the backyard, along with laundry, utility, and ample storage space. A large entry offers inside access from the single-car garage, plus driveway parking for 2 vehicles. Recent updates include: heat pump, hot water tank, LVT flooring (basement, kitchen & upper level), carpet on basement stairs & upper level, fresh paint, kitchen backsplash, flat ceilings, fridge, range hood, lighting fixtures, pot lights, and blinds. Additional features include central air and central vacuum. Super convenient location close to shops, services, elementary school, bus transit, and the Poole Creek walking path. Don't miss this one!!! (id:37072)
Tru Realty
3740 Carp Road
Ottawa, Ontario
Fully leased commercial investment opportunity with a tenant secured through April 2027, providing immediate and stable income. Building only for sale - business not included. Ideally situated in the heart of Carp, just steps from the renowned Carp Fairgrounds and with convenient access to Ottawa. Carp continues to experience steady growth as a desirable village community, supporting consistent demand for local businesses and services. Zoned VM (Village Mixed Use), the property permits a wide range of commercial and mixed-use possibilities, offering excellent long-term flexibility and redevelopment potential. Notable capital updates enhance the value and reduce future expenses: roof (2011/2013), furnace (2022), hot water tank (2022), electrical panel (2022), and upgraded insulation (2023).A solid addition to any investment portfolio in an expanding and vibrant market. Lease details available to qualified buyers upon request. (id:37072)
Innovation Realty Ltd.
44 Queen Mary Street
Ottawa, Ontario
Ideally located half a block from the Rideau River and NCC Park in the tight-knit community of Overbrook, this completely renovated 3bed/2bath is the perfect home for any tenant looking to rent a turn-key single family home in an established residential neighbourhood with wonderful proximity to the downtown core, green space and all the amenities our Nation's Capital has to offer. Warm and inviting front porch with perennial garden. Bright and airy open-concept main living area with hardwood floors, gas fireplace, bay window, recessed lighting and turn of the century mouldings. Stunning sun-filled chef's kitchen with timeless shaker cabinetry, gas stove, butcher block countertops, high-end appliances, and access to outdoor living area. Convenient main floor powder room with classic Victorian tile. Upper level features three well-proportioned bedrooms. Renovated full bathroom with soaker tub, subway tiles, and wainscotting. Practical laundry area on upper level. Lower-level is ideal for all of your storage needs. Stunning south-facing fully-fenced backyard oasis with deck, lovely patio with covered veranda, mature vegetation, perennial garden, pond and tons of privacy. Easy access to 417, NCC park, University of Ottawa, Rideau River, Rideau Sports Centre, bike paths and business district. Parking up to three cars. Available immediately. Rent is $3,195 per month. Tenant pays Gas, Hydro, Water, Hot Water Tank Rental, Tenant's insurance and responsible for snow removal, grass cutting and lawn/garden maintenance. Rental application to include credit report, proof of employment, recent pay stubs, and references. (id:37072)
Royal LePage Performance Realty
464 Honeyborne Street
Mississippi Mills, Ontario
Beautifully finished and meticulously maintained end-unit bungalow, ideally located in the desirable Mill Run subdivision in prestigious Almonte. Enjoy excellent walkability to parks, essential shopping, and local amenities including a craft distillery, coffee roaster, and award-winning chocolate maker. This charming, carpet-free home features a welcoming foyer with access to a second bedroom or optional office/den. The elegant kitchen offers ample white cabinetry, ceramic tile flooring, newer stainless steel appliances, and a generous peninsula-perfect for meal prep and entertaining. The open-concept living and dining area showcases gleaming hardwood flooring, upgraded interior doors, and a newer terrace door leading to the rear yard. The spacious primary bedroom overlooks the backyard and provides direct access to the bright main bathroom with an upgraded large walk-in shower and ceramic tile flooring. Convenient main-level laundry completes this floor. The fully finished lower level includes a family room, bedroom, second bathroom with large walk-in shower, and a crafts/home fitness room. The fully fenced, low-maintenance backyard features a retractable awning, metal gazebo on a raised treated wood deck, paver stone patio, landscaped borders, and a garden shed. The no-lawn front yard offers a custom low-maintenance design with river stones, pavers, and professionally selected plantings framed by cedar mulch. A single-car garage completes this exceptional property. Open House: February 22nd, 2-4 PM. (id:37072)
Royal LePage Team Realty
1305 Kingston Avenue
Ottawa, Ontario
Bright, sun-filled 3BR/1 BA end unit in a great location, mere steps from the Experimental Farm walking trails and close to public transit and Merivale shopping; ideal for the first-time buyer or investors! Patio door leads to private fenced back yard and wooden deck. Freshly painted and hardwood flooring throughout! Ikea kitchen with ample storage including large pantry. The third bedroom is small but perfect for an office or nursery! Unfinished basement provides more space for work and recreation. Loads of street parking in front and no association fees! Parking is behind the backyard fence. Estate does not represent or warrant how many cars can be parked there as space may be limited depending on size and type of vehicles and where the snowplow piles snow in winter. Buyer to ensure parking meets their needs. Snow removal costs are shared by all the owners. This is an estate sale with absolutely no seller warranties or representations: subject property and chattels are being sold "as is." Three full business days irrevocable required on all offers, and offers will not be reviewed on evenings or weekends. Buyer must not be an employee, or an immediate family member of an employee, of any member of the TD Bank Financial Group; or anyone acting on their behalf. (Form 244). (id:37072)
Royal LePage Team Realty
00 County Road 20 Road
North Grenville, Ontario
Thinking of building? Come and view this great 1 acre lot and dream of the home and life you could build here! It's in a great location on a paved road. Only a few km to the 416, 10 min to Kemptville & only 40 min to Ottawa. Lot is approx. 3/4 bush and 1/4 cleared. 150 ft x 290 ft rectangular. (id:37072)
Royal LePage Team Realty
54b - 2121 Carling Avenue
Ottawa, Ontario
Own a stable, easy-to-manage business in a prime Ottawa location! This established Browns Cleaner franchise is located at the busy Carlingwood Shopping Centre, right beside the back entrance of the mall offering excellent visibility, steady foot traffic, and a loyal customer base built over many years.This is an ideal opportunity for newcomers seeking a secure, income-producing business, for couples or family members looking to work together and for owner-operators who want predictable hours and consistent cash flow. Profitable operation comfortably run by two people. Simple daily operations, no complicated systems. Established clientele with repeat customers. Stable revenue from dry cleaning services tailoring, sewing, alterations & repairs generate 100% income to the owner (no franchise deduction). Strong brand recognition from Browns. Working hours: 9:30 AM - 5:00 PM. No late evenings. Mall environment provides safety and convenience.This turnkey operation allows you to step in and start earning immediately. Be your own boss. Build stable income. Grow your family's financial future. (id:37072)
Royal LePage Performance Realty
1072 Charolais Place
Ottawa, Ontario
Welcome to Mattamy Home's Parkside Model, with 3,045 sf of living space in the desirable Richmond Meadows community, offering exceptional space and thoughtful design for family living. This home features 4 bedrooms and 3.5 bathrooms, including a finished basement with an additional bathroom-ideal for a rec room, play area, or guest space. A welcoming front porch leads into a foyer with ample closet space and a convenient powder room. The main floor showcases a bright, open-concept layout with a dining room, great room, and alternate kitchen design. The sun-filled kitchen features a breakfast bar and an elegant breakfast nook with patio doors, perfect for everyday family meals. A separate den provides a quiet retreat and works beautifully as a home office. The great room is a warm and inviting atmosphere. Practical family features include a mudroom with walk-in closet and direct access to the double car garage. Upstairs, the private primary bedroom overlooks the backyard and includes a walk-in closet and ensuite. Bedrooms 2, 3, and 4 each offer their own walk-in closets, with a conveniently located laundry room near the main bath. Additional highlights include central air, a high-efficiency furnace, owned hot water tank, Ecobee smart thermostat, ceramic tile finishes, and a generous $40,000 Design Studio credit to personalize your home. Quality Mattamy construction in a welcoming, family friendly community makes this an outstanding place to call home. (id:37072)
Exp Realty
18 Stinson Avenue
Ottawa, Ontario
Spacious 3 or 4 Bdrm/2 bath bungalow on prime 70 ft Corner lot with Open Concept layout, private inground pool, large back yard, with full growth hedged privacy, fin basement and attach garage. Floor to ceiling windows, feature fireplace, gleaming hardwood floors, formal diningrm, newer main bathroom and new upgrades with updated plumbing and electrical and new pool liner. Move in Ready! (id:37072)
Coldwell Banker Sarazen Realty
39 White Tail Drive N
Mississippi Mills, Ontario
Welcome to 39 White Tail Drive. This beautifully updated Phoenix Homes Cardinal model, offering over 3,000 sq ft of well-designed living space on a rare 85' x 220' lot with no rear neighbours, located in the highly sought-after White Tail Ridge community of Almonte. Built for family living, this spacious 4 bedroom, 4 bathroom home offers a layout that functions seamlessly day to day. The main floor features a bright, open-concept design with updated flooring, a striking curved staircase, and excellent natural light throughout the principal living spaces. The kitchen is finished with granite countertops, while main-floor laundry and a cozy gas fireplace (2020) add everyday convenience and comfort.The upper level is highlighted by a huge primary bedroom retreat, complete with a walk-in closet and a spacious 5 piece ensuite, offering a private and comfortable space to unwind. The second bedroom features its own 3 piece ensuite, while bedrooms two and three are connected by a Jack-and-Jill bathroom. Recent updates include main-floor flooring (2020), fresh paint throughout (2025), and a 32' x 16' deck (2023) with permanent LED lighting-perfect for entertaining or relaxing outdoors. With no rear neighbours, the expansive backyard provides a level of privacy rarely found, ideal for kids, gatherings, or quiet evenings at home. The double car garage offers ample space for vehicles, storage, and family gear. Set in a quiet, family-oriented neighbourhood, this home blends space, privacy, and small-town charm, just minutes from schools, parks, trails, and Almonte's historic downtown. (id:37072)
Exp Realty
3391 Cambrian Road
Ottawa, Ontario
Bright upper corner unit with 2 parking spots & 3 bathrooms- A VERY RARE FIND! (1139 sq ft) Welcome to 3391 Cambrian Road, a sun-filled, freshly repainted two-story, two-bedroom townhome condo just across from the Stonebridge Golf Course. The main level offers a warm, inviting living and dining space bathed in natural light, with direct access to a private balcony. The kitchen features plenty of cabinets, a convenient breakfast bar overlooking the dining area, plus a window framing views of the greens. A powder room, coat closet, and in-suite laundry complete this floor. Upstairs, you will find 2 generous bedrooms. The primary suite boasts its own balcony, a wall of closets, and a stylish ensuite with glass shower. The second bedroom is equally spacious, enjoys a view of the course, and sits beside a full bathroom.With double parking, abundant sunlight, and a prime location close to shopping, restaurants, trails, golf and all main bus & transit routes, this home is move-in ready an excellent choice for investors, downsizers, or first-time buyers alike.(condo allows pets including dogs) (id:37072)
Fidacity Realty
24 Binscarth Crescent
Ottawa, Ontario
Tucked away on a quiet crescent this is the perfect opportunity to get yourself into the real estate market with a well maintained, move-in ready home. This charming semi detached offers 4 bedrooms and 2 full bathrooms, with a flexible layout that suits first time buyers, young families, or those exploring in-law or potential duplex style living.The bright living and dining area is filled with natural light and offers direct access to a large back deck, ideal for summer BBQs and entertaining. The main floor features a king sized primary bedroom with a generous closet, a second bedroom, and an updated full bath. Downstairs, you will find two additional large bedrooms, a spacious recreation room, laundry, and plenty of storage, creating great separation for teens, guests, or extended family.Set on an oversized pie shaped lot, nearly 30 feet across the front, expanding to over 60 feet at the back and approximately 100 feet deep, the yard offers exceptional outdoor space rarely found in this price point. Enjoy a large backyard, a substantial storage shed, parking for 2 or more cars plus an additional shed along the driveway. Cute, functional, and full of potential, this is a smart move in a sought after Kanata neighbourhood. (id:37072)
RE/MAX Hallmark Realty Group
175 Arcola Private
Ottawa, Ontario
Ideally located in a quiet enclave in the tight-knit community of Overbrook, this newer built 3-storey 3bed+loft/3bath townhouse is the ideal fit for any buyer looking for a turn-key, low-maintenance home with modern construction in an established community with easy access to the 417, downtown core and within walking distance to the Tremblay LRT Station. Warm and inviting front foyer with tiled floor and access to 1-car attached garage. Versatile main floor bedroom or family room features hardwood floors, 4-piece bathroom, and patio doors which lead to fully-fenced backyard with deck and mature vegetation. Bright and airy south-facing open-concept main living area with hardwood floors. Updated eat-in kitchen with timeless white cabinetry, tiled floors, spacious pantry, and stainless steel appliances. Convenient powder room. Oversized primary bedroom with wall-to-wall closet. Well-proportioned secondary bedroom. Sun soaked loft ideal for the home office, or can easily be enclosed to become another bedroom. Updated full bathroom with oversized vanity, soaker tub and semi-private access to primary bedroom. Lower-level is ideal for all of your storage needs. All vinyl windows. Roof reshingled in 2013; A/C replaced in 2019. Practical visitor parking down the street. Easy access to 417, walking distance to Tremblay LRT, VIA Rail Station, NCC Park, Rideau River, and recently revamped Riverain Park with tennis, pickle-ball and basketball courts, dog park and splash pad for the kids. Check-out the community hub at the Rideau Sports Centre. No need to worry about commuting ever again with all of your errands and trips to the downtown core no more than 10 minutes! (id:37072)
Royal LePage Performance Realty
146 Elizabeth Drive
North Dundas, Ontario
Brand new 2026, with lots of upgrades, tarion warranty, semi-detached home, located in the desired very peaceful Thompson subdivision in Chesterville. Just a short walk away from the municipal park and municipal river access enjoy a nice family picnic, paddleboarding, kayaking or canoe are just a few steps away. For added peace of mind this home is just a few km away from the Winchester hospital and a nice driving distance from Ottawa, this gorgeous 3 bedroom and 3 bathroom home features a spacious open concept design with 9ft ceilings. Modern gourmet kitchen with quartz throughout, brand new stainless steel appliances, upgraded light fixtures & top of the line delta plumbing. Upper level also featuring good size master bedroom with walk-in closet & 3piece ensuite bathroom; 2 good size bedrooms; a full bathroom & a convenient laundry area. INCLUDED UPGRADES: Gutters, A/C, Owned hot water tank, Installed Auto Garage door Opener, insulated garage, covered porch, CARPET ONLY IN STAIRCASES, quartz throughout, paved driveway., Flooring: Ceramic, come check it out, you won't be disappointed. (id:37072)
Exit Realty Matrix
148 Elizabeth Drive
North Dundas, Ontario
Brand new 2026, with lots of upgrades, tarion warranty, semi-detached home, located in the desired very peaceful Thompson subdivision in Chesterville. Just a short walk away from the municipal park and municipal river access enjoy a nice family picnic, paddleboarding, kayaking or canoe are just a few steps away. For added peace of mind this home is just a few km away from the Winchester hospital and a nice driving distance from Ottawa, this gorgeous 3 bedroom and 3 bathroom home features a spacious open concept design with 9ft ceilings. Modern gourmet kitchen with quartz throughout, brand new stainless steel appliances, upgraded light fixtures & top of the line delta plumbing. Upper level also featuring good size master bedroom with walk-in closet & 3piece ensuite bathroom; 2 good size bedrooms; a full bathroom & a convenient laundry area. INCLUDED UPGRADES: Gutters, A/C, Owned hot water tank, Installed Auto Garage door Opener, insulated garage, covered porch, CARPET ONLY IN STAIRCASES, quartz throughout, paved driveway., Flooring: Ceramic, come check it out, you won't be disappointed. (id:37072)
Exit Realty Matrix
54 Malachigan Crescent
Ottawa, Ontario
Welcome to 24 Malachigan a remarkable 2019-built Minto home offering upgrades galore, modern elegance, and over 3,000 sq. ft. of beautifully finished living space. Designed with both function and style in mind, this home is ideal for families who want space, light, and luxury in a sought-after community. The exterior makes a bold statement with its all-brick and stone facade and double car garage, setting the tone for what awaits inside. Step into a bright, open-concept layout where the living, dining, and kitchen spaces flow seamlessly together, making entertaining a breeze. Expansive upgraded oversized windows and an oversized patio door off the kitchen fill the main floor with natural light, creating an airy and inviting atmosphere. The heart of the home is the elegant family room, featuring soaring ceilings, a gas fireplace, and a private balcony, while its open-to-above design connects both levels of the home for a sense of grandeur. Upstairs, you'll find four spacious bedrooms and two full bathrooms, including a luxurious primary retreat with a private ensuite and a well-appointed main bathroom for family use. The thoughtful design ensures comfort and privacy for everyone. The convenience continues with a powder room on the main level and a full bathroom in the finished basement. The lower level is a true extension of the home, offering huge upgraded windows that flood the space with light making it perfect for a home theatre, gym, recreation room, or additional living area. Every detail has been carefully considered, from gleaming hardwood floors to oversized windows throughout and premium finishes that add both elegance and practicality. With its spacious layout, upgraded features, and modern design, 24 Malachigan is more than just a home its a lifestyle. Move-in ready and designed to impress, this property is a rare opportunity in todays market. (id:37072)
Century 21 Action Power Team Ltd.
1035 Connery Avenue
Ottawa, Ontario
This beautifully updated bungalow in the sought-after Elmvale Acres neighborhood offers a rare opportunity to own a move-in ready home with incredible *income potential*. Featuring 4 spacious bedrooms, 2 newly renovated bathrooms (2025), and 2 brand new kitchens (2025), this home is ideal for multi-generational living or generating rental income. Enjoy new laminate flooring, tile entry, and fresh paint throughout. The bright and inviting main level includes a full bath and a modern kitchen with brand new stainless steel appliances (2025) including refrigerator, stove, dishwasher, microwave, and hood fan. The fully finished basement with a separate entrance boasts a full bathroom, bedroom, den (potential 2nd bedroom), and its own kitchen with new stainless steel microwave and hood fan (2025) perfect for an in-law suite or rental unit. Located minutes from Elmvale Mall, Train Yards, General Hospital, great schools, and transit. This home is move-in ready and full of potential don't miss your chance! (id:37072)
RE/MAX Prime Properties
1033 Markwick Crescent
Ottawa, Ontario
Prepare to be impressed by this stunning 3-bedroom, 3-bath executive semi-detached Urbandale Palmdale model, built in 2004 and perfectly situated on an oversized 23 x 155 ft lot with no rear neighbours for exceptional privacy! Set in a sought-after neighbourhood known for its value and family-friendly atmosphere, this home offers rare outdoor depth that provides endless possibilities for entertaining, gardening, or simply enjoying your own private retreat.This beautifully maintained home features a fantastic open-concept layout while still offering space for a formal dining and entertaining area, all filled with natural light from large windows throughout the main floor. The show-stopping custom kitchen was thoughtfully designed to fit the home flawlessly, showcasing upgraded cabinetry and countertops that make it a true centerpiece for cooking and gathering with stainless steel appliances and a gas stove. Upstairs, you'll find a spacious primary retreat complete with a closet and private ensuite which was renovated a couple of years ago, along with two additional generously sized bedrooms, and ample storage. Quality hardwood flooring runs throughout the main and second floors, adding warmth and elegance throughout. The fully finished basement offers an enormous recreation room plus additional storage in the furnace area - perfect for a home gym, office, or media space. Step outside to your incredible backyard oasis featuring an amazing deck installed just a couple of years ago, ideal for summer BBQs, relaxing evenings, and hosting friends and family. With no rear neighbours and a deep lot rarely found in the area, this outdoor space truly sets this property apart. Located close to shopping, schools, parks, and walking paths, this home offers the perfect blend of style, space, privacy, and location - a rare opportunity you don't want to miss! (id:37072)
Royal LePage Integrity Realty
12 Adelaide Street
Ottawa, Ontario
Nestled in the heart of the Glebe, this beautiful over-century home blends timeless charm with modern convenience. Located just steps from the vibrant Lansdowne Park, the iconic Rideau Canal, and the shops and restaurants along Bank Street, this is urban living at its finest. Imagine waking up to the stunning view of the historic Aberdeen Pavilion and strolling to all your daily needs, everything is within easy walking distance.This character-filled house features 4 bedrooms and 2 bathrooms at the front of the duplex showcasing classic details like soaring high ceilings, oversized baseboards, some hardwood floors, and a sun-drenched front porch and upper balcony, perfect for enjoying morning coffee or relaxing after work.The home includes parking for almost 3 vehicles, a rarity in this sought-after location. Families will especially appreciate the walkability to top-rated schools, community centres, parks, and the multitude of year-round events and festivals that define this neighbourhood's vibrant lifestyle. The rent includes gas and water. (id:37072)
Royal LePage Performance Realty
203 - 30 Charlevoix Street
Ottawa, Ontario
Welcome to this spacious 2 bedroom, 2 full bathroom condo located in a highly desirable area, just steps from New Edinburgh and Beechwoods vibrant restaurants, Metro grocery store, coffee shops, and essential services. Carpet free, this unit offers a bright and inviting living space. The cozy galley kitchen is functional, with all appliances included. A convenient adjacent laundry room includes a stacked washer and dryer and extra storage. Enjoy the sun filled open concept living and dining area with patio doors leading to a balcony with beautiful views of the green space along the Rideau River. The primary bedroom offers a private, updated 3 piece ensuite. Also, across the second bedroom is a convenient 4 piece bathroom. Additional features include underground parking and a storage locker. (id:37072)
RE/MAX Hallmark Realty Group
275 Aquaview Drive
Ottawa, Ontario
**$4,500 credit for the buyer towards a new central A/C on closing! **OPEN HOUSE SUN FEB 22, 2-4pm** Welcome home to 275 Aquaview Drive in Orleans! Beautiful, updated and impeccably maintained... shows like a model home! STUNNING NEW KITCHEN features new quartz counters (2025), new stylish backsplash (2025), professionally resurfaced cabinets (2025) and ceramic tile floors. Beautiful, rich hardwood throughout the main level living room and dining room. Lower level features 2 generous sized bedrooms.... EACH bedroom offers an ensuite bath (2 ensuites). Primary ensuite features a new, modern vanity and beautiful new vinyl plank flooring. Sliding door walk-out to a small backyard area large enough for a BBQ and some lawn chairs. 275 Aquaview Drive is perfect for a first-time buyer or downsizer. Location is a 10 out of 10... directly across from Aquaview Park and the walking paths of Avalon pond! Walking distance to shopping, recreation and transit. In-suite laundry. Low condo fees ($221.58/month). (id:37072)
RE/MAX Hallmark Realty Group
67 Luminescence Way
Ottawa, Ontario
Welcome to 67 Luminescence Way in Orléans - a well-maintained 3 storey, 2 bedroom, 2 bathroom freehold townhome in popular Summerside! Freshly painted and thoughtfully updated, this Mattamy "Appleby" model offers approximately 1,100 sq ft of living space on a quiet street and is sure to please. Pull up the driveway long enough to accommodate two cars before you step into the main level featuring a welcoming foyer with large closet, inside access to the garage, and a dedicated laundry room with additional storage. Upstairs, pass the convenient powder room before entering the open-concept main living area with hardwood floors, a spacious living and dining room, and a kitchen with stainless steel appliances, quartz counters and ample cabinet and counter space, along with a garden door leading to the balcony that brings in plenty of natural light. On the third level, you'll find the sleeping quarters with brand new carpeting, including a spacious primary bedroom with walk-in closet and cheater access to the 3-piece bathroom, as well as a generously sized secondary bedroom. Set in a family-friendly neighbourhood just steps to the Joseph Vezina Park and minutes from the Francois Dupuis Recreation Center & pool, the Millennium Sports Recreation Centre, parks, shopping, restaurants, schools, and convenient transit options. Quick possession available! (id:37072)
Royal LePage Integrity Realty
2099 County 20 Road
North Grenville, Ontario
At first glance, this property might look like it survived a small war (dont worry, no tanks were involved), but hidden behind the chaos is a square, straight and true 4-bedroom home sitting on a 10" poured concrete foundation, just waiting for someone bold enough to finish the story. Set on 24 acres of Eastern Ontario maple forest within the hamlet boundary of Oxford Station. Perfect location with small town vibes and less than 10 mins to Kemptville's amenities.This property comes with a gutted home (think blank canvas, not teardown), a two-car garage, a barn, a brand-new well, and 200-amp service, basically all the good bones HGTV hosts get excited about. The options are endless: restore the existing home (granny suite optional), add an affordable housing unit and become the community hero, tear it down and go bigger with a 4-, 5-, or 6-plex, or even subdivide the land thanks to that hamlet boundary if you've got the patience for approvals 🙂 Yes, it looks rough, but opportunity rarely shows up in a tuxedo, it usually wears work boots, and this place is ready for someone with vision (and maybe a tool belt) to jump on it before its gone. (id:37072)
Real Broker Ontario Ltd.
