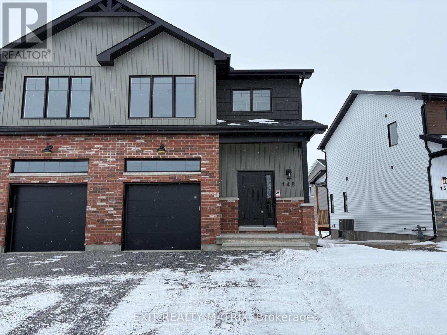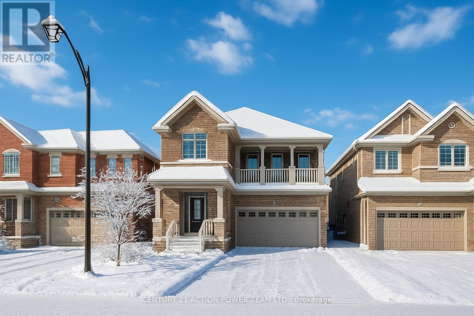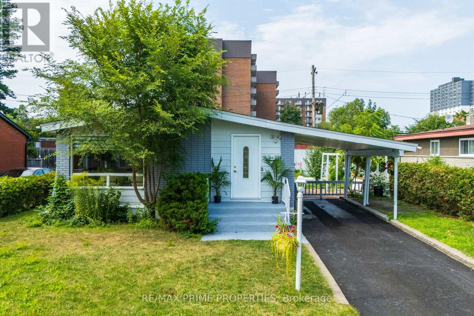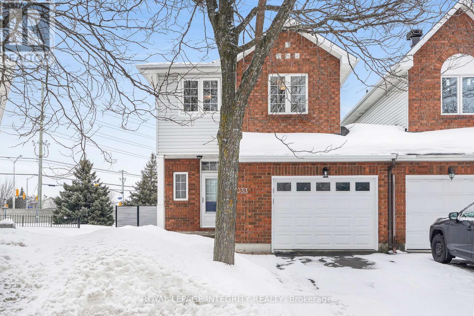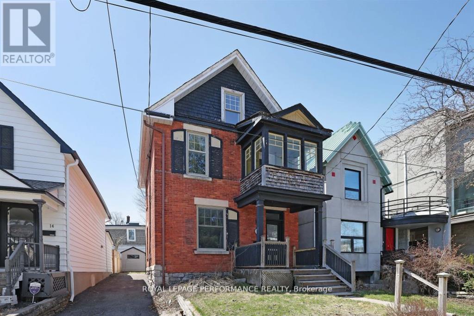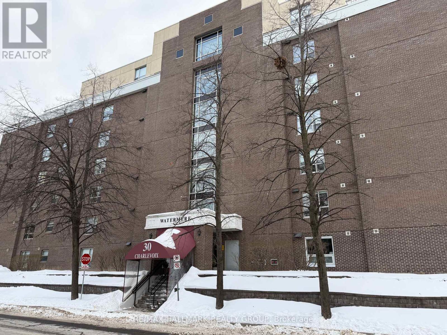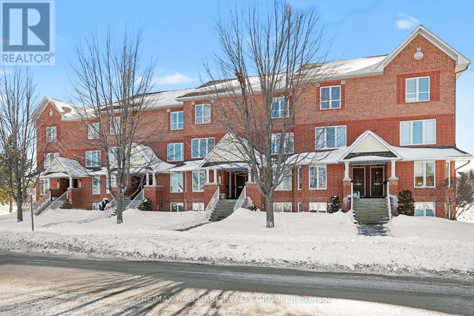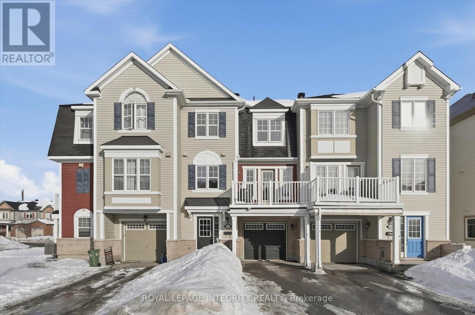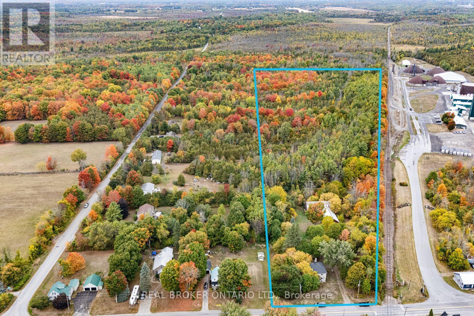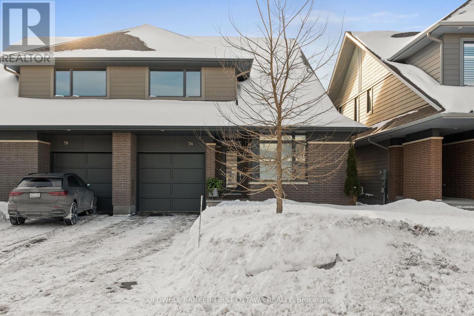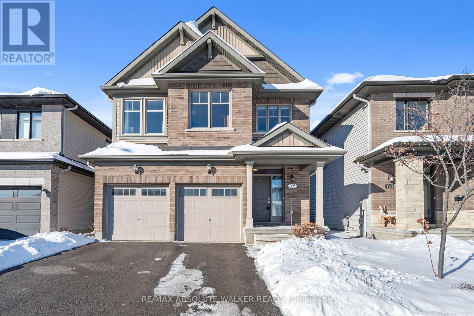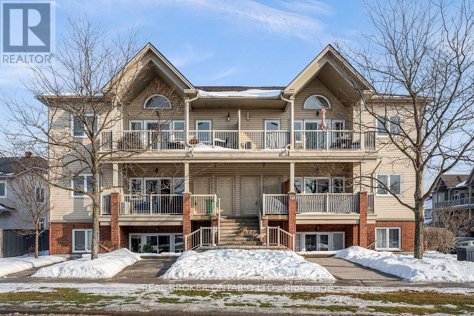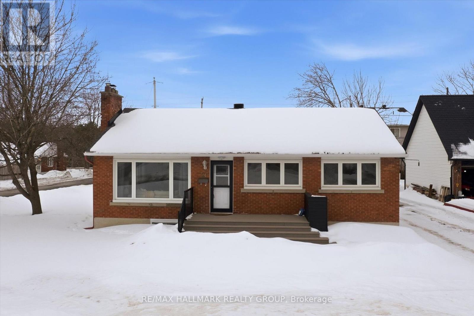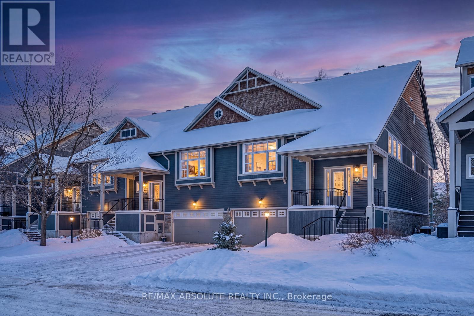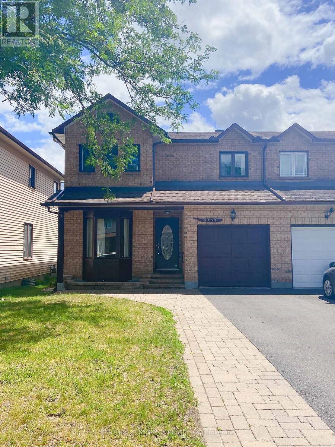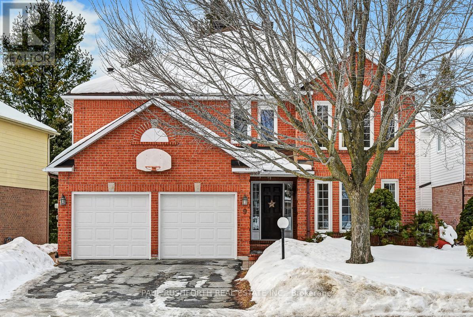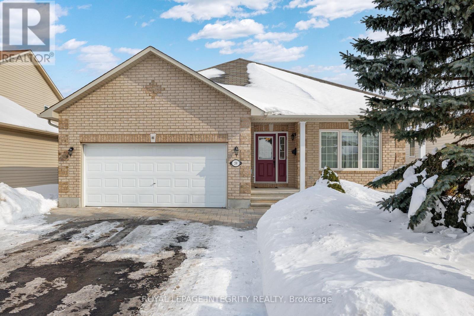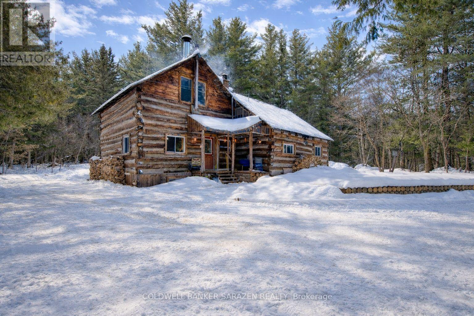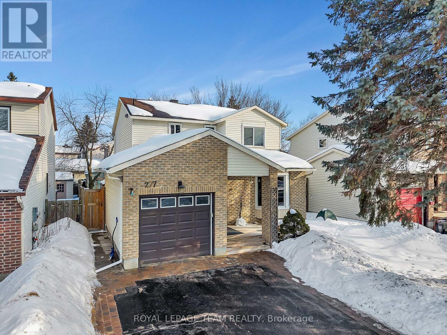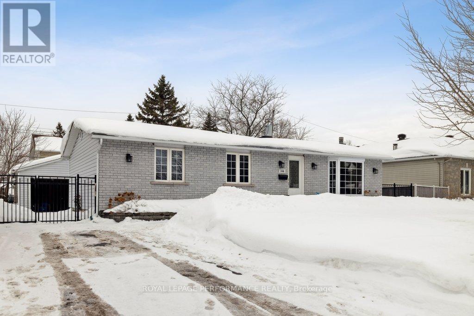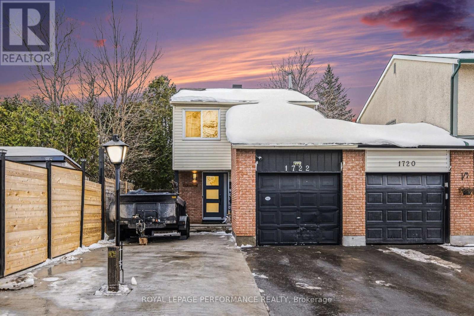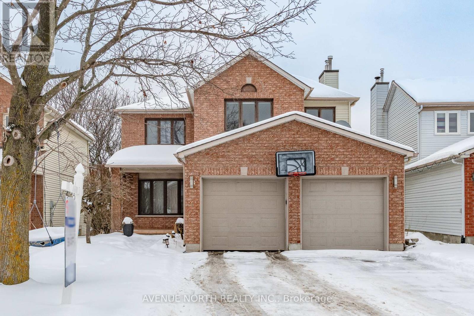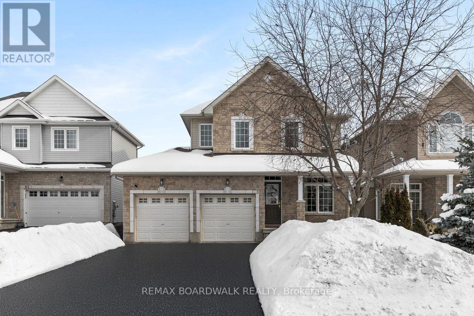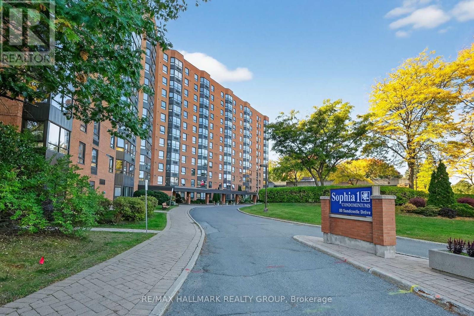148 Elizabeth Drive
North Dundas, Ontario
Brand new 2026, with lots of upgrades, tarion warranty, semi-detached home, located in the desired very peaceful Thompson subdivision in Chesterville. Just a short walk away from the municipal park and municipal river access enjoy a nice family picnic, paddleboarding, kayaking or canoe are just a few steps away. For added peace of mind this home is just a few km away from the Winchester hospital and a nice driving distance from Ottawa, this gorgeous 3 bedroom and 3 bathroom home features a spacious open concept design with 9ft ceilings. Modern gourmet kitchen with quartz throughout, brand new stainless steel appliances, upgraded light fixtures & top of the line delta plumbing. Upper level also featuring good size master bedroom with walk-in closet & 3piece ensuite bathroom; 2 good size bedrooms; a full bathroom & a convenient laundry area. INCLUDED UPGRADES: Gutters, A/C, Owned hot water tank, Installed Auto Garage door Opener, insulated garage, covered porch, CARPET ONLY IN STAIRCASES, quartz throughout, paved driveway., Flooring: Ceramic, come check it out, you won't be disappointed. (id:37072)
Exit Realty Matrix
54 Malachigan Crescent
Ottawa, Ontario
Welcome to 24 Malachigan a remarkable 2019-built Minto home offering upgrades galore, modern elegance, and over 3,000 sq. ft. of beautifully finished living space. Designed with both function and style in mind, this home is ideal for families who want space, light, and luxury in a sought-after community. The exterior makes a bold statement with its all-brick and stone facade and double car garage, setting the tone for what awaits inside. Step into a bright, open-concept layout where the living, dining, and kitchen spaces flow seamlessly together, making entertaining a breeze. Expansive upgraded oversized windows and an oversized patio door off the kitchen fill the main floor with natural light, creating an airy and inviting atmosphere. The heart of the home is the elegant family room, featuring soaring ceilings, a gas fireplace, and a private balcony, while its open-to-above design connects both levels of the home for a sense of grandeur. Upstairs, you'll find four spacious bedrooms and two full bathrooms, including a luxurious primary retreat with a private ensuite and a well-appointed main bathroom for family use. The thoughtful design ensures comfort and privacy for everyone. The convenience continues with a powder room on the main level and a full bathroom in the finished basement. The lower level is a true extension of the home, offering huge upgraded windows that flood the space with light making it perfect for a home theatre, gym, recreation room, or additional living area. Every detail has been carefully considered, from gleaming hardwood floors to oversized windows throughout and premium finishes that add both elegance and practicality. With its spacious layout, upgraded features, and modern design, 24 Malachigan is more than just a home its a lifestyle. Move-in ready and designed to impress, this property is a rare opportunity in todays market. (id:37072)
Century 21 Action Power Team Ltd.
1035 Connery Avenue
Ottawa, Ontario
This beautifully updated bungalow in the sought-after Elmvale Acres neighborhood offers a rare opportunity to own a move-in ready home with incredible *income potential*. Featuring 4 spacious bedrooms, 2 newly renovated bathrooms (2025), and 2 brand new kitchens (2025), this home is ideal for multi-generational living or generating rental income. Enjoy new laminate flooring, tile entry, and fresh paint throughout. The bright and inviting main level includes a full bath and a modern kitchen with brand new stainless steel appliances (2025) including refrigerator, stove, dishwasher, microwave, and hood fan. The fully finished basement with a separate entrance boasts a full bathroom, bedroom, den (potential 2nd bedroom), and its own kitchen with new stainless steel microwave and hood fan (2025) perfect for an in-law suite or rental unit. Located minutes from Elmvale Mall, Train Yards, General Hospital, great schools, and transit. This home is move-in ready and full of potential don't miss your chance! (id:37072)
RE/MAX Prime Properties
1033 Markwick Crescent
Ottawa, Ontario
Prepare to be impressed by this stunning 3-bedroom, 3-bath executive semi-detached Urbandale Palmdale model, built in 2004 and perfectly situated on an oversized 23 x 155 ft lot with no rear neighbours for exceptional privacy! Set in a sought-after neighbourhood known for its value and family-friendly atmosphere, this home offers rare outdoor depth that provides endless possibilities for entertaining, gardening, or simply enjoying your own private retreat.This beautifully maintained home features a fantastic open-concept layout while still offering space for a formal dining and entertaining area, all filled with natural light from large windows throughout the main floor. The show-stopping custom kitchen was thoughtfully designed to fit the home flawlessly, showcasing upgraded cabinetry and countertops that make it a true centerpiece for cooking and gathering with stainless steel appliances and a gas stove. Upstairs, you'll find a spacious primary retreat complete with a closet and private ensuite which was renovated a couple of years ago, along with two additional generously sized bedrooms, and ample storage. Quality hardwood flooring runs throughout the main and second floors, adding warmth and elegance throughout. The fully finished basement offers an enormous recreation room plus additional storage in the furnace area - perfect for a home gym, office, or media space. Step outside to your incredible backyard oasis featuring an amazing deck installed just a couple of years ago, ideal for summer BBQs, relaxing evenings, and hosting friends and family. With no rear neighbours and a deep lot rarely found in the area, this outdoor space truly sets this property apart. Located close to shopping, schools, parks, and walking paths, this home offers the perfect blend of style, space, privacy, and location - a rare opportunity you don't want to miss! (id:37072)
Royal LePage Integrity Realty
12 Adelaide Street
Ottawa, Ontario
Nestled in the heart of the Glebe, this beautiful over-century home blends timeless charm with modern convenience. Located just steps from the vibrant Lansdowne Park, the iconic Rideau Canal, and the shops and restaurants along Bank Street, this is urban living at its finest. Imagine waking up to the stunning view of the historic Aberdeen Pavilion and strolling to all your daily needs, everything is within easy walking distance.This character-filled house features 4 bedrooms and 2 bathrooms at the front of the duplex showcasing classic details like soaring high ceilings, oversized baseboards, some hardwood floors, and a sun-drenched front porch and upper balcony, perfect for enjoying morning coffee or relaxing after work.The home includes parking for almost 3 vehicles, a rarity in this sought-after location. Families will especially appreciate the walkability to top-rated schools, community centres, parks, and the multitude of year-round events and festivals that define this neighbourhood's vibrant lifestyle. The rent includes gas and water. (id:37072)
Royal LePage Performance Realty
203 - 30 Charlevoix Street
Ottawa, Ontario
Welcome to this spacious 2 bedroom, 2 full bathroom condo located in a highly desirable area, just steps from New Edinburgh and Beechwoods vibrant restaurants, Metro grocery store, coffee shops, and essential services. Carpet free, this unit offers a bright and inviting living space. The cozy galley kitchen is functional, with all appliances included. A convenient adjacent laundry room includes a stacked washer and dryer and extra storage. Enjoy the sun filled open concept living and dining area with patio doors leading to a balcony with beautiful views of the green space along the Rideau River. The primary bedroom offers a private, updated 3 piece ensuite. Also, across the second bedroom is a convenient 4 piece bathroom. Additional features include underground parking and a storage locker. (id:37072)
RE/MAX Hallmark Realty Group
275 Aquaview Drive
Ottawa, Ontario
**$4,500 credit for the buyer towards a new central A/C on closing! **OPEN HOUSE SUN FEB 22, 2-4pm** Welcome home to 275 Aquaview Drive in Orleans! Beautiful, updated and impeccably maintained... shows like a model home! STUNNING NEW KITCHEN features new quartz counters (2025), new stylish backsplash (2025), professionally resurfaced cabinets (2025) and ceramic tile floors. Beautiful, rich hardwood throughout the main level living room and dining room. Lower level features 2 generous sized bedrooms.... EACH bedroom offers an ensuite bath (2 ensuites). Primary ensuite features a new, modern vanity and beautiful new vinyl plank flooring. Sliding door walk-out to a small backyard area large enough for a BBQ and some lawn chairs. 275 Aquaview Drive is perfect for a first-time buyer or downsizer. Location is a 10 out of 10... directly across from Aquaview Park and the walking paths of Avalon pond! Walking distance to shopping, recreation and transit. In-suite laundry. Low condo fees ($221.58/month). (id:37072)
RE/MAX Hallmark Realty Group
67 Luminescence Way
Ottawa, Ontario
Welcome to 67 Luminescence Way in Orléans - a well-maintained 3 storey, 2 bedroom, 2 bathroom freehold townhome in popular Summerside! Freshly painted and thoughtfully updated, this Mattamy "Appleby" model offers approximately 1,100 sq ft of living space on a quiet street and is sure to please. Pull up the driveway long enough to accommodate two cars before you step into the main level featuring a welcoming foyer with large closet, inside access to the garage, and a dedicated laundry room with additional storage. Upstairs, pass the convenient powder room before entering the open-concept main living area with hardwood floors, a spacious living and dining room, and a kitchen with stainless steel appliances, quartz counters and ample cabinet and counter space, along with a garden door leading to the balcony that brings in plenty of natural light. On the third level, you'll find the sleeping quarters with brand new carpeting, including a spacious primary bedroom with walk-in closet and cheater access to the 3-piece bathroom, as well as a generously sized secondary bedroom. Set in a family-friendly neighbourhood just steps to the Joseph Vezina Park and minutes from the Francois Dupuis Recreation Center & pool, the Millennium Sports Recreation Centre, parks, shopping, restaurants, schools, and convenient transit options. Quick possession available! (id:37072)
Royal LePage Integrity Realty
2099 County 20 Road
North Grenville, Ontario
At first glance, this property might look like it survived a small war (dont worry, no tanks were involved), but hidden behind the chaos is a square, straight and true 4-bedroom home sitting on a 10" poured concrete foundation, just waiting for someone bold enough to finish the story. Set on 24 acres of Eastern Ontario maple forest within the hamlet boundary of Oxford Station. Perfect location with small town vibes and less than 10 mins to Kemptville's amenities.This property comes with a gutted home (think blank canvas, not teardown), a two-car garage, a barn, a brand-new well, and 200-amp service, basically all the good bones HGTV hosts get excited about. The options are endless: restore the existing home (granny suite optional), add an affordable housing unit and become the community hero, tear it down and go bigger with a 4-, 5-, or 6-plex, or even subdivide the land thanks to that hamlet boundary if you've got the patience for approvals 🙂 Yes, it looks rough, but opportunity rarely shows up in a tuxedo, it usually wears work boots, and this place is ready for someone with vision (and maybe a tool belt) to jump on it before its gone. (id:37072)
Real Broker Ontario Ltd.
54 Stanhope Court
Ottawa, Ontario
Barry Hobin designed. Uniform built. Homeowner perfected! One of only six semi bungalows ever built by Uniform that back onto the golf course in Stonebridge....an opportunity like this may not present itself again for years! Stunning craftmanship in this 3 bedroom, 3 bathroom bungalow with loft set on a quiet cul de sac. Modern influences across 2100+SF of sunlit living spaces ensure a functional and inviting residence. The main floor offers 2 bedrooms and 2 bathrooms and is highlighted by a gorgeous kitchen with large island and living room with 2 storey ceiling. The primary suite is set behind a double door entry and is home to his & her walk in closets and a 5pc ensuite. The versatile loft offers a 3rd bedroom and bathroom plus a fabulous rec room. Fully landscaped rear yard with zero maintenance backs onto a tree line flanking the 8th hole of the course. This is no ordinary bungalow - built to the highest standards by one of Ottawa's finest builders. Make and investment in REAL ESTATE and LIFESTYLE here. (id:37072)
Coldwell Banker First Ottawa Realty
119 Cambie Road
Ottawa, Ontario
The popular Richcraft Baldwin model offers a bright, open-concept layout designed with families in mind, and 119 Cambie Road delivers it beautifully. This well-appointed home features 4 bedrooms, 2.5 bathrooms, and a versatile bonus loft on the second level, ideal as a home office, kids' hangout, or reading nook. Large windows throughout flood the home with natural light, creating a warm and welcoming feel from top to bottom. The main level is thoughtfully laid out for both everyday living and entertaining, highlighted by a chef's kitchen upgrade with enhanced finishes and generous workspace, perfect for home cooks and hosts alike, while the kitchen opens seamlessly to the dining and living areas, making it easy to host or keep the family connected. Upstairs, the generous primary suite is complemented by three additional bedrooms and the open loft space, offering flexibility as your family's needs evolve. The finished basement adds valuable extra living space, including a rec area plus a dedicated workspace or workshop, ideal for the handy person or hobbyist of the household. Out back, step directly from the kitchen onto a large deck, perfect for summer dining and entertaining, while the yard offers a surprisingly private retreat, especially in the warmer months, with a beautiful vine-covered rear fence creating a lush, green backdrop and a true sense of seclusion, all while enjoying no rear neighbours. Located on a quiet street in Riverside South, this home backs directly onto Riverside South Secondary School and offers easy access to the Limebank LRT station, making commuting to downtown and beyond simple, and surrounded by parks, pathways, shopping, and everyday amenities, this home checks all the boxes for comfortable, well-connected family living. (id:37072)
RE/MAX Absolute Walker Realty
10 - 165 Waterbridge Drive
Ottawa, Ontario
Stop paying your landlord's mortgage - start building your own! If you've been waiting for a sign to buy... this is it! This bright and welcoming 2-bedroom condo has that instant "yep, this is it" energy - the kind of vibe that makes you immediately picture your couch, your friends claiming their seats, and your Friday night Netflix binge-watching routine. The soaring vaulted ceilings make the space feel open and airy, while the warm hardwood floors and cozy electric fireplace make it feel like home. The kitchen comes ready for real life (and late-night snacks) with sleek granite countertops, stainless steel appliances, and great storage and prep space - perfect whether you cook daily, assemble impressive charcuterie boards, or proudly plate takeout like you're on a cooking show and call it "deconstructed." The highlight... a full 4-piece bathroom complete with shower, linen closet & soaker tub - because adulthood means baths are now a personality trait. The best part... extend your living space on a spacious 23' x 8' west-facing balcony where you get golden sunsets for free. No subscriptions required & gas grill included! Freshly painted and totally move-in ready - no renos, no stress, no "we'll fix it later" projects. Perfect for first-time buyers tired of renting, couples upgrading from a tiny apartment, or smart investors who know good rentals go fast. Right at the centre of it all - coffee runs, grocery stops, gym sessions, transit hops, school bells, sunset walks, and that "just one more" at the local pub all live a few steps from your door. Your car might start to feel a little unimportant. Low maintenance. High comfort. Real ownership. Come see it before someone else stops renting and beats you to it. (id:37072)
Real Broker Ontario Ltd.
26 Florette Street
Ottawa, Ontario
Welcome to this beautifully updated 2+2 bedroom, 2 full bathroom bungalow situated on a spacious corner lot in the desirable Cardinal Heights neighbourhood. As you walk into the home, you will notice the bright open-concept layout featuring engineered hardwood throughout the main floor, an updated kitchen with a stand-alone island and decorative wood beam, as well as a sun-filled living and dining room. The main level also offers 2 bedrooms and a stunning remodelled 5-piece bathroom with granite countertops, double sinks, soaker tub and glass shower. The lower level, with its separate entrance, functions perfectly as an in-law suite or income-generating unit. The lower area offers a cozy living space along with 2 bedrooms, a full 4-piece bathroom, and its own kitchen, providing excellent flexibility for multi-generational living or investment potential. This versatile property also features a 20'x 24' detached garage with a 10-ft-wide door, ideal for tradespeople or hobbyists. It is insulated and equipped with an electric heater, excellent lighting, a durable metal roof, and a 60-amp panel-making it perfect for a home-based business or for storing boats, tools, and recreational equipment. Conveniently located within walking distance to CSIS, National Research Council, La Cité collégiale, and the Blair O-Train station, this home offers unmatched accessibility to major employers, transit, and amenities. A rare opportunity in a prime location - don't miss your chance to make it yours! (id:37072)
RE/MAX Hallmark Realty Group
31 Marsh Sparrow Private
Ottawa, Ontario
OPEN HOUSE FRI 5-7PM! PRIME location with NO direct rear neighbours, tucked away in a very magical enclave that is surrounded by landscaped grounds. At twilight hour the home is exceptional as the sun sets in the backyard allowing for a warm glow to flood the main level & loft, a beautiful transition from day to evening! TIMELESS appeal! No front neighbour. 2 car garage with BONUS storage & easy access inside the home. 2 story open foyer! The main level living room has GORGEOUS cathedral ceilings, a wall of windows that overlooks the mature trees in the backyard. A classic transitional fireplace that can be seen from the kitchen & dining room, a FABULOUS open concept floor plan while each space is defined! A private composite balcony is off the back that is the BEST place in the enclave to unwind day & night! The recently enhanced kitchen offers NEW white quartz countertops, subway tile, a large island & appliances! The primary offers happy morning sunshine through the large window. There is a walk-in shower in the 4 piece ensuite & 2 sinks! 2nd bedroom on the main is the perfect space for an office, there was a window added to allow for extra light!! The loft area is a very versatile open space complete with a FULL bath that offers a tub & shower combo! Enjoy the large great room in the FULLY finished WALKOUT lower level, this is where you will also find the 3rd bedroom & 3rd FULL bath!! There is a covered interlock deck off the back of the home! This is a VERY special location & home! There is $196.00/month association fee that covers common area snow removal, landscaping, insurance (id:37072)
RE/MAX Absolute Realty Inc.
3457 Wyman Crescent
Ottawa, Ontario
Welcome to this well-maintained and freshly painted semi-detached home, ideally located in the highly sought-after Windsor Park Village, just minutes from the Ottawa Airport, shopping, schools, parks, and public transit. This bright and inviting residence features 3 bedrooms, 2.5 bathrooms, and no carpets throughout. The main level offers a spacious living and dining area, complemented by a cozy family room with a gas fireplace-perfect for relaxing or entertaining. The kitchen boasts stainless steel appliances, light wood cabinetry, and easy access to a private fenced backyard with an interlock patio, ideal for outdoor enjoyment. Upstairs, you'll find 3 generous bedrooms, including a large primary suite complete with a 5-piece ensuite featuring double sinks and a walk-in closet. A convenient second-floor laundry room and an additional full bathroom complete this level. The unfinished basement provides ample storage space or the opportunity to create a personalized recreation area. Located on a quiet, family-friendly street, this home offers both comfort and convenience in a fantastic neighborhood. No smoking and no pets, please. Application form (OREA 410), credit report, photo ID, employment letter and/or proof of income. (id:37072)
Century 21 Synergy Realty Inc
9 Sherk Crescent
Ottawa, Ontario
WELCOME HOME! No rear neighbours with a park in the yard, 5 bedroom, two with ensuites and a main floor office! Tucked onto a quiet street in Kanata Lakes with open, peaceful views, this is a home that truly grows with you.From the elegantly appointed exterior to the lush backyard setting beyond, there's a sense of space and calm the moment you arrive. Inside, the scale of the principal rooms immediately stands out. Large windows along the back of the home frame beautiful views and fill the living areas with natural light, creating warm, welcoming spaces for both everyday living and larger family gatherings. A dedicated main floor office offers privacy for work or study without feeling removed from the rhythm of the home.Upstairs, 5 generously sized bedrooms provide flexibility for families at every stage. One of the secondary bedrooms feature their own ensuite, ideal for multi-generational living, visiting grandparents, teens who appreciate their independence, or extended guests. The primary suite is expansive, with glorious rear-facing views and ample space to create a true retreat at the end of the day. Exceptionally private yard with huge deck overlooking the park: BBQs, books, your own serene retreat. The unfinished basement is ready for your ideas. Whether you envision a recreation space, home gym, additional living quarters or something entirely your own, it's a blank canvas with a huge window and so much natural light waiting for your personal touch.Located in one of Ottawa's most sought-after neighbourhoods, this home is surrounded by excellent schools, scenic walking paths, parks and a strong sense of community that draws families to Kanata Lakes year after year.This is a substantial, well-built home offering comfort, flexibility and the opportunity to make it distinctly yours. (id:37072)
Paul Rushforth Real Estate Inc.
59 Johanna Street
Mississippi Mills, Ontario
Welcome to Riverfront Estates, one of Almonte's most sought-after neighbourhoods, just steps to the Mississippi River & the heart of this charming historic town. This custom detached bungalow offers timeless design, thoughtful craftsmanship & exceptional potential. From the moment you arrive, the spacious entryway sets the tone. To the right a generous formal living room is filled w/ natural light. Adjacent is a well-proportioned dining room, ideal for hosting family gatherings. The heart of the home is the custom kitchen, designed w/ intention & functionality in mind. Solid, well crafted cabinetry maximizes storage & usability, complemented by SS appliances, granite countertops, crown moulding above the cabinets & a charming window over the sink. An eat-in area offers space for casual meals, flowing seamlessly into the adjacent family room, a bright & comfortable space w/ patio doors leading to the backyard, perfect for indoor-outdoor living in warmer months. This main level features 3 bdrms, including a primary suite w/ full ensuite, plus a second full bath. A practical mudroom off the attached 2-car garage includes laundry & closet space, adding everyday convenience. The unfinished lower level is expansive, a true blank canvas w/ endless potential. Offering ample room for additional living space, a home gym, rec room or guest suite, plus a bath rough-in already in place. Outside, the backyard offers a peaceful setting w/ no direct rear neighbours & mature gardens. The front of the home is enhanced by professionally landscaped interlock stone walkway & driveway perimeter (2023), adding excellent curb appeal. Located in the heart of Almonte, this home is within walking distance to a highly regarded hospital, R. Tait McKenzie PS, Holy Name of Mary CS, scenic river pathways & the town's vibrant shops, cafés & amenities. Enjoy the ease of small-town living w/ convenient access to major routes, all within a neighbourhood known for pride of ownership & community spirit (id:37072)
Royal LePage Integrity Realty
2920 White Lake Road
Mcnab/braeside, Ontario
Hidden from the road on 2.4 private acres in White Lake, this charming log home offers the perfect retreat only minutes away from the boat launch, rink, park, and general store, and only 10 minutes from Arnprior. Surrounded by nature, it blends rustic warmth with thoughtful comfort, featuring beautiful vaulted ceilings, a cozy electric fireplace, a classic wood stove, propane/wood combination furnace, abundant storage, and a loft bedroom with its own 3 piece ensuite, with potential to develop a large room above the living room. Three sheds (two large and one smaller shed with additional storage and a convenient walk in access to the basement provides excellent space, including ideal wood storage. Complete with a private sauna, this peaceful sanctuary is the perfect place to unwind, gather by the fire and truly get away. (id:37072)
Coldwell Banker Sarazen Realty
277 Park Grove Drive
Ottawa, Ontario
Welcome to this beautifully updated 3 bedroom, 3 bathroom single-family home in the heart of Orléans! Rich hickory hardwood flooring adds warmth and character throughout the main living areas, complementing the home's modern updates and inviting atmosphere. The renovated kitchen - created by combining two rooms into one spacious, functional layout - is truly the heart of the home. Featuring black stainless steel appliances, heated floors, a charming coffee nook, and a long island perfect for meal prep and entertaining, it opens seamlessly to the dining and living areas. The living room is highlighted by a stylish electric fireplace, adding warmth and ambiance. Step outside to your private backyard retreat complete with a large deck, tranquil pond, pergola, vine-covered canopy, mature landscaping, and fruit trees - ideal for relaxing or hosting guests. Convenient main floor laundry is located off the inside garage entry, with a powder room nearby. Upstairs, the spacious primary bedroom offers custom closet storage and cheater access to the updated main bath. Two additional bedrooms provide generous space for family or guests. The finished lower level features a cozy rec room, full bath, workshop, and ample storage. Walking distance to Bilberry Creek Trail, close to schools, transit, shopping, and amenities including the Ray Friel Recreation Complex, Ottawa Public Library - Cumberland Branch, and the Aline Chrétien Health Hub. A perfect blend of comfort, style, and location - don't miss this opportunity! (id:37072)
Royal LePage Team Realty
348 Amiens Street
Ottawa, Ontario
Welcome to 348 Amiens, a charming 3-bedroom bungalow nestled in the heart of the family-friendly community of Queenswood Heights. This home welcomes you with beautiful garden beds in the front yard, adding curb appeal and charm. Inside, you'll find a bright and inviting living space, with a large living room that flows seamlessly into the spacious kitchen. The kitchen boasts plenty of counter space, ample cupboards, and brand-new appliances, including a fridge and stove, making it a functional and welcoming space for cooking and entertaining. The layout ensures comfort and ease, with three well-sized bedrooms and a main bathroom with a shower/tub combo offering practical and thoughtful design.The partially finished basement provides incredible potential to expand your living space. It features a cozy wood fireplace, a 3-piece bathroom, and a versatile layout ready to transform into a recreation room, home gym, or additional living quarters. Outdoors, the property shines with two newly built decks, perfect for gatherings or relaxing, overlooking a spacious backyard ideal for play or gardening. An oversized detached garage adds even more functionality, offering space for a workshop or extra storage. Located near shopping, schools, parks, Ray Friel Recreation Complex, and public transit, 348 Amiens is the perfect combination of comfort, practicality, and opportunity in a vibrant community. No Conveyance of Offers Until Monday, February 23rd, at 12:00pm. 24 Hour Irrevocable On All Offers As Per Form 244. *SOME PHOTOS ARE VIRTUALLY STAGED* (id:37072)
Royal LePage Performance Realty
76 - 1722 Lafrance Drive
Ottawa, Ontario
Welcome to this rarely offered and conveniently located 3-bedroom, 2-bathroom end-unit condo townhome in the sought-after Queenswood Heights South neighbourhood of Orléans. Featuring a brick and siding exterior, and a rare and unique concrete parking pad with parking for up to four vehicles this home delivers for first time buyers, downsizers as well as growing families. The main level offers a functional layout with an open-concept living and dining area, perfect for everyday living and casual entertaining as well as an updated kitchen with stainless steel appliances. Upstairs, the spacious primary bedroom offers generous closet space and plenty of natural light. Two additional bedrooms provide flexibility for a growing family, guests, or a home office. A full 4-piece bathroom with cheater access completes the upper level. In the basement you'll find a powder room, laundry room and two flex rooms to suit whatever your needs might be. Step outside to a large, private, fenced backyard with a deck providing inviting space for relaxing, barbecuing, or enjoying time outdoors. Conveniently located close to schools, parks, public transit, grocery stores, and everyday amenities, this home presents a great opportunity for buyers looking for space, privacy, and potential in a prime location at a great price with low condos fees. Recent upgrades and improvements include : Driveway pad 2025, attic insulation 2025, front door 2025, kitchen upgrade 2024, flooring 2024, powder room 2024. roof 2018. Don't miss your chance and book your private showing today. (id:37072)
Royal LePage Performance Realty
2163 Johnston Road
Ottawa, Ontario
This stunning, fully renovated home with approx. 3,000 sq.ft. of living space showcases meticulous style.The open-concept main floor features elegant living and dining areas, while the family room offers a modern accent wall and gas fireplace. The impressive kitchen includes high-gloss cabinetry, quartz countertops, stainless steel appliances, and a custom sidewall pantry with a built-in coffee station, opening to a bright breakfast area with patio access.Upstairs, the spacious primary suite features a sitting area, custom walk-in closet, and a beautifully updated ensuite with double vanity, large glass shower, and whirlpool tub. Three additional bedrooms and a generous four-piece bathroom complete this level.The finished basement offers a large recreation room with a second fireplace, space for a gym or games area, and an additional bedroom or office with rough-in plumbing for en-suite bathroom. The professionally landscaped backyard with interlock patio and gazebo provides the perfect setting for outdoor entertaining. Prime location near parks, schools, trails, South Keys Shopping Centre, LRT, Highway 417, and the airport. (id:37072)
Avenue North Realty Inc.
108 Jade Street
Clarence-Rockland, Ontario
Set on a peaceful cul-de-sac in the heart of Morris Village, this beautifully composed four-bedroom residence blends timeless architectural detail w/warm, functional living across three thoughtfully finished levels. A stone-accented façade, covered veranda, & double-wide driveway create a welcoming streetscape, while twin garage doors w/window detail & a transom-topped entry introduce the refined character carried throughout the home. Inside, a ceramic tiled foyer opens to elegant principal rooms defined by nine-foot ceilings, crown moulding, hardwood flooring, & oversized transom windows that invite natural light to move gracefully through the space. The living room centres on a gas fireplace w/architectural mantle & flows seamlessly into a well-appointed eat-in kitchen designed for both gathering & everyday ease. A central island, decorative mouldings, tile backsplash, pot lighting, & patio door connection to a vaulted sunroom w/electric fireplace create a natural extension of indoor living toward the private rear garden. A rear hallway offers pantry storage, powder room, & inside access to the double garage. An open staircase w/oak railings leads to a light-filled second level featuring a serene primary retreat w/walk in closet & a refined four-piece ensuite. Three additional bedrooms, including one suited to a nursery or home office, share a well-finished main bath, while a dedicated laundry area adds convenience. The finished lower level provides a versatile recreation space w/wide plank flooring, generous windows, & integrated lighting, ideal for media, fitness, or play, along w/seasonal storage & a separate utility room w/soaker sink. Outdoors, a fenced east-facing yard & elevated barbecue deck create a quiet setting for morning light & relaxed evening gatherings. This home offers refined suburban living within a calm, family-oriented community. 24-hour irrevocable on all offers. (id:37072)
RE/MAX Boardwalk Realty
1207 - 80 Sandcastle Drive
Ottawa, Ontario
Perched on the top floor and bathed in natural light, this exceptional end unit offers sweeping panoramic views and an airy, elevated living experience. Perfectly positioned within walking distance to Queensway Carleton Hospital, parks, transit, and everyday amenities, this bright and spacious condo combines comfort, convenience, and charm. The desirable end-unit layout features an extra kitchen window, filling the home with sunlight and creating a warm, inviting atmosphere throughout. The generous primary bedroom offers ample closet space and a private 2-piece ensuite. Ideal for professionals, downsizers, or investors, residents also enjoy access to excellent building amenities including a fitness centre, library, outdoor pool, guest suite, and party room. A rare opportunity to own a sun-filled retreat in a sought-after community. (id:37072)
RE/MAX Hallmark Realty Group
