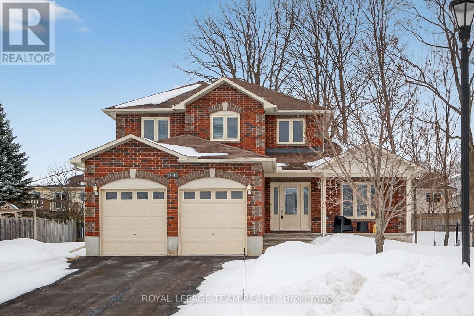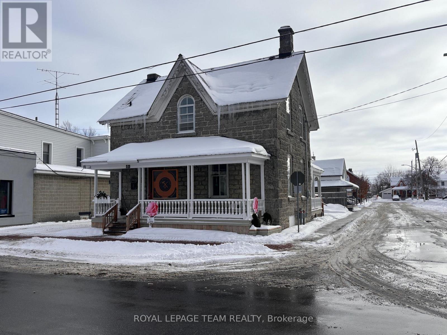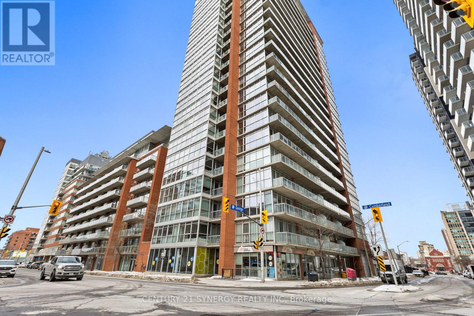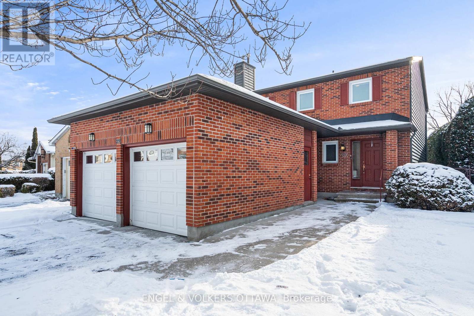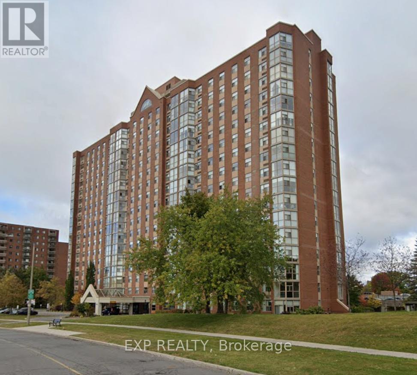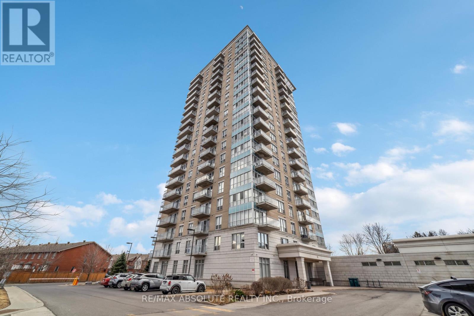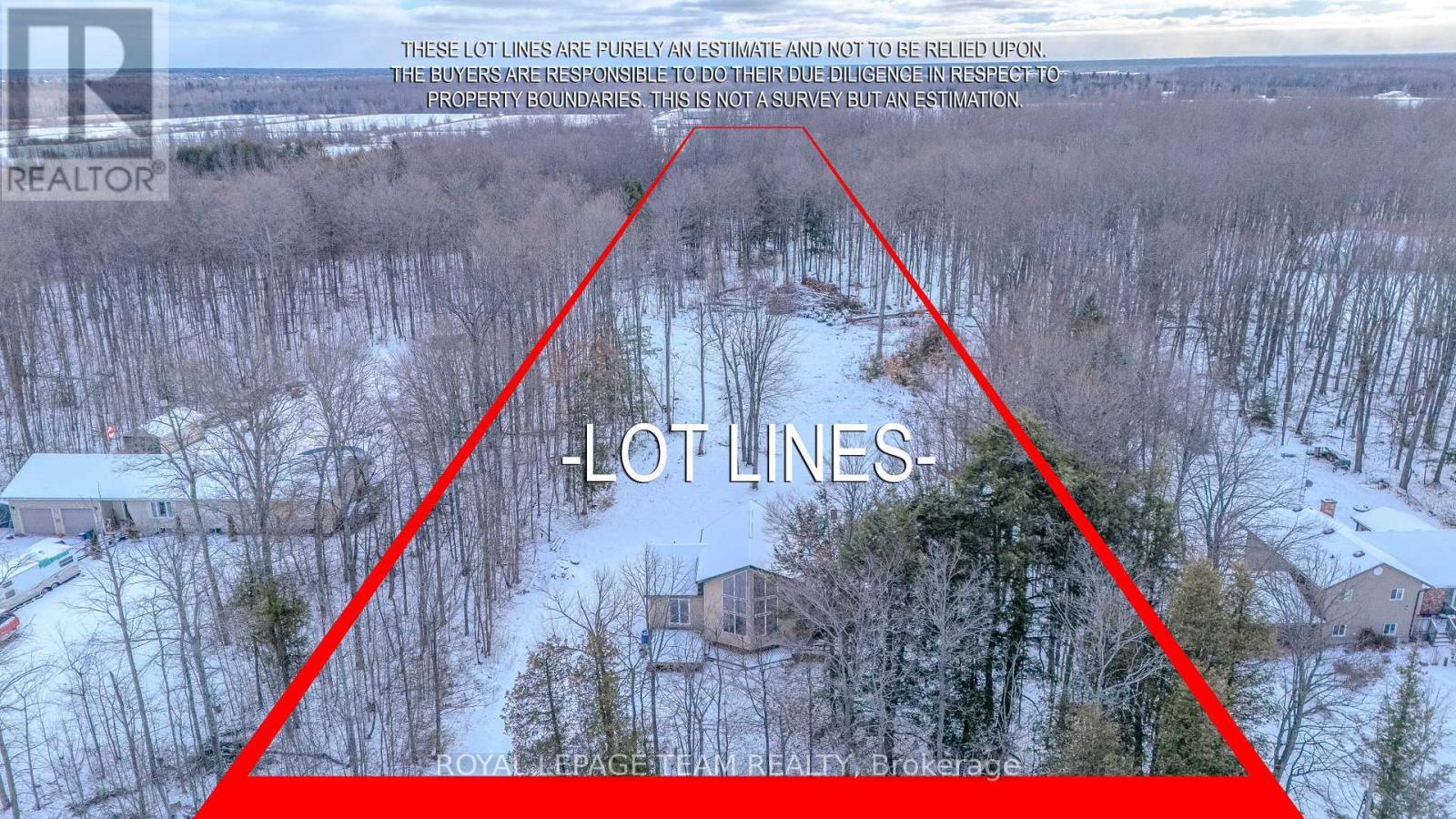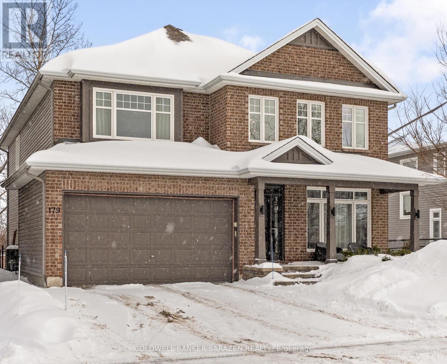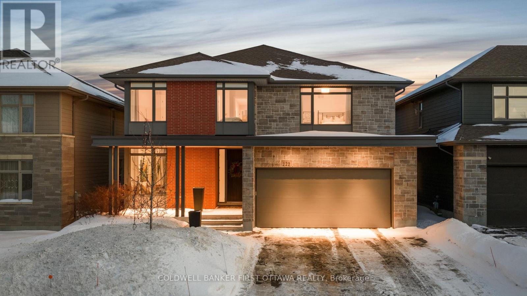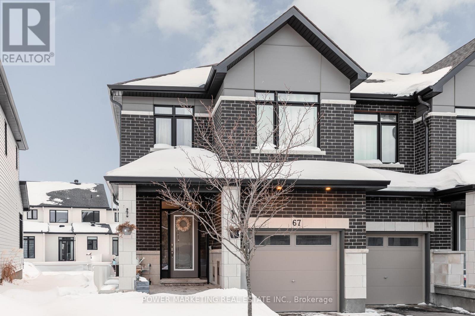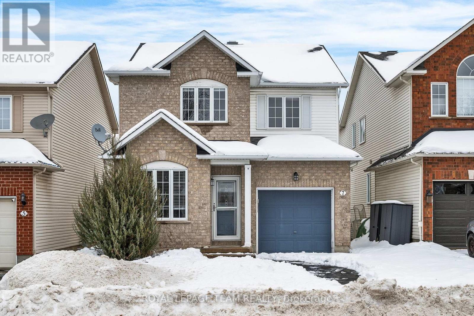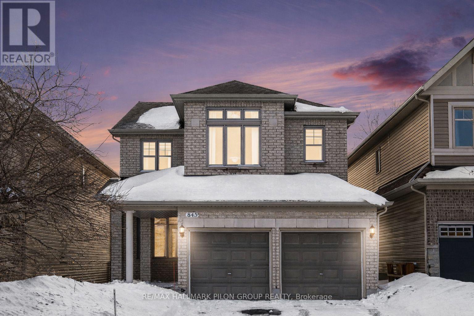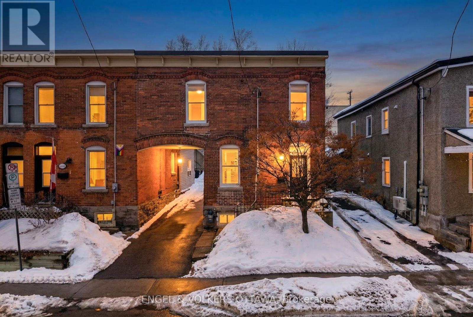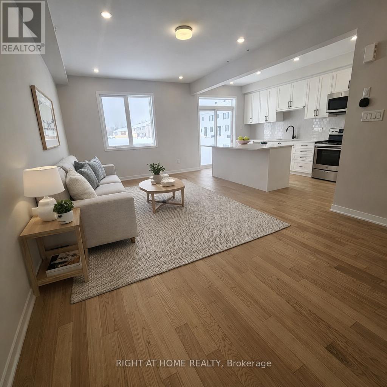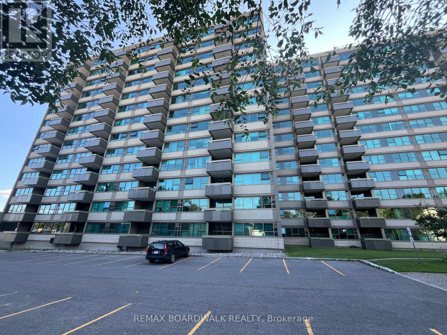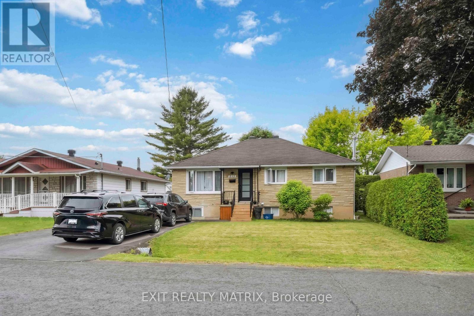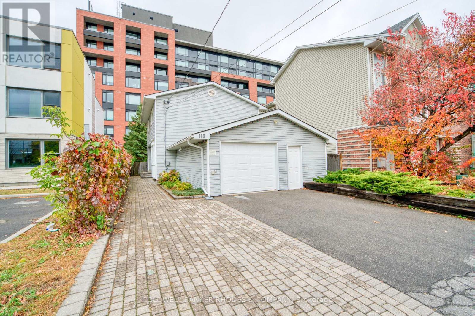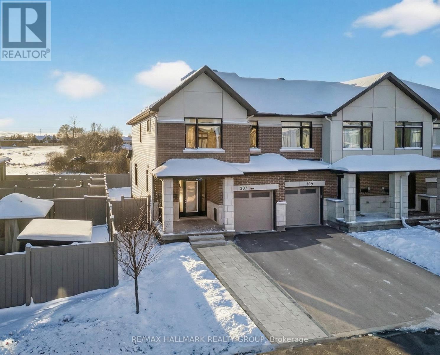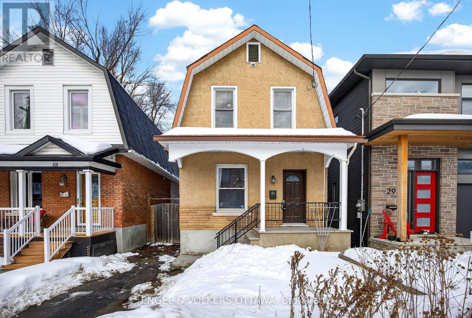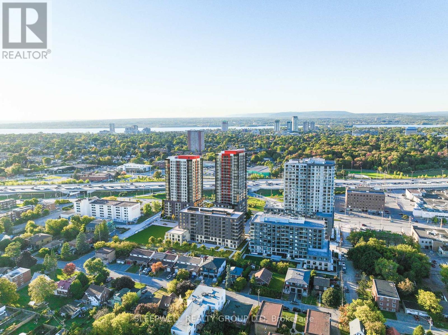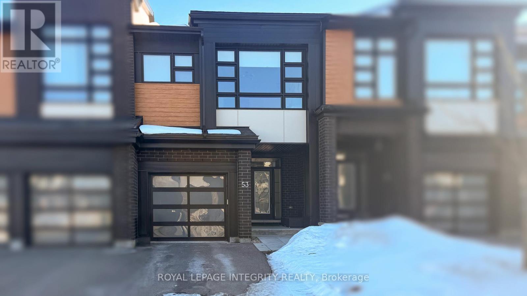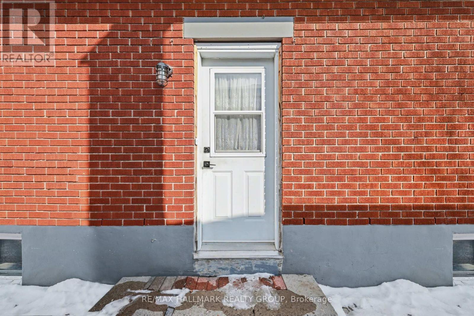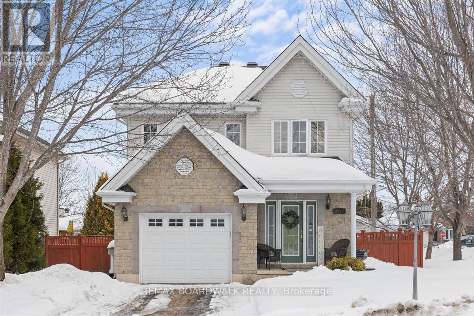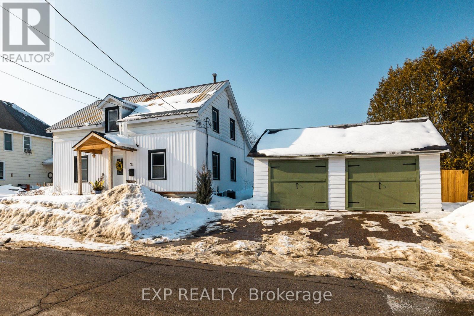124 Comba Drive
Carleton Place, Ontario
Welcome to this beautiful 2 Storey single-family home with large front porch, perfectly situated on a quiet cul-de-sac. Large 9063 sq ft pie-shaped lot with mature trees, located in a family-oriented neighborhood. This home features a double car garage with 2 auto garage door openers, convenient inside entry to mud room with main floor laundry. Main floor offers spacious living room with hardwood flooring throughout and central natural gas fireplace. Formal dining room, great for entertaining conveniently located next to well-equipped eat-in kitchen with ample cabinetry, breakfast bar, stainless steel appliances, under cabinet lighting, ceramic backsplash and flooring. Separate eating area with patio door access to spacious deck. Upstairs, you'll find three comfortable bedrooms, primary retreat with a walk-in closet and a 4-piece ensuite featuring a separate shower and relaxing soaker tub. A 4-piece family bathroom, also with ceramic tile flooring, serves the additional bedrooms. The lower level is unspoiled with a rough-in for a future bathroom, providing endless possibilities for additional living space or storage. Step outside to enjoy the large mature treed lot with a spacious deck perfect for entertaining or simply relaxing in the outdoors. This home is the ideal blend of comfort, style, and potential in one of Carleton Places most sought-after neighborhoods. 24 Hour Irrevocable on all Offers (id:37072)
Royal LePage Team Realty
515 Main Street
North Dundas, Ontario
Rare leasing opportunity for a standalone commercial building in the heart of Winchester with prime Main Street frontage. Most recently operating as a successful artisan hub/retail store and popular ice cream shop, this property offers a variety of possibilities for businesses, entrepreneurs, and operators seeking flexible commercial space. The Landlord's preference is to lease the entire building; however, consideration will be given to partial leasing opportunities (i.e. by floor or other configurations) depending on tenant requirements. The main floor features open, flexible areas suitable for retail, showroom, or office use, along with a kitchen area (including stove), commercial wash sink and prep areas, a newly created take-out window, and a bathroom with potential to add a second. Kitchen appliances may be included or negotiated. The second level includes multiple offices, storage areas, and a full bathroom, offering additional workspace or operational flexibility. The basement has been recently excavated to improve ceiling height and provide functional standing room, with new steel beams added and rough-in for a toilet already in place.Numerous updates have been completed over the past two years, and the property offers excellent flexibility for a range of commercial uses. There is potential for a variety of layouts or business concepts, subject to municipal approvals and tenant due diligence. Parking is available on both sides of the building. Chattels may be included in as-is condition and can be discussed as part of lease negotiations. The owner may also be open to participating in future business ventures. The ice cream operation has historically generated strong seasonal sales, and related chattels may be available at an additional cost. Contact for more information! (id:37072)
Royal LePage Team Realty
303 - 179 George Street
Ottawa, Ontario
Welcome to East Market Phase III by Urban Capital, ideally situated in the heart of the historic ByWard Market. This bright and versatile one-bedroom condo offers a smart layout designed for comfortable urban living. Floor-to-ceiling windows fill the open-concept living space with natural light, enhanced by custom blinds and drapery for added style and privacy.The kitchen blends form and function with solid wood cabinetry and a spacious island-perfect for everyday dining or hosting friends. Step out onto the generously sized balcony to enjoy your morning coffee or relax at the end of the day. The primary bedroom features thoughtfully designed built-in closet storage to maximize organization and efficiency. A cheater ensuite provides convenient access to the bathroom.This unit includes underground parking ideally positioned near the elevator, as well as a storage locker. Condo fees cover hydro, heat, water, building amenities, and concierge services-simply arrange your own internet. Residents enjoy access to a well-equipped fitness centre, party room, and outdoor terrace, all within a secure, professionally managed building.Just steps to restaurants, boutiques, groceries, and entertainment, with easy access to the Rideau Centre, LRT station, University of Ottawa, Parliament Hill, Highway 417, and Autoroute 5. As the ByWard Market approaches its 200th anniversary and potential National Historic Site designation, this vibrant neighbourhood continues to demonstrate lasting appeal.An excellent opportunity for first-time buyers, investors, professionals, or downsizers seeking a turnkey, walkable lifestyle in one of Ottawa's most dynamic communities. (id:37072)
Century 21 Synergy Realty Inc
29 Valley Ridge Street
Ottawa, Ontario
Welcome to 29 Valley Ridge, a beautifully maintained three-bedroom, two-and-a-half-bath home in one ofNepean's most sought-after communities. This bright and inviting property features freshly paintedinteriors, an updated entrance (2022), a finished basement, and a practical layout that flows toward a sun-filled backyard with southern exposure and a meticulously maintained pool. The upper level offers threewell-appointed bedrooms, including a spacious primary suite with its own private ensuite. Recentmechanical upgrades include a new furnace, AC, and hot water tank (all 1 year old), along with customwindow dressings added approximately 3.5 years ago. Complete with a two-car garage and surrounded byparks, schools, shopping, and walking paths, this home offers comfort, convenience, and a truly enjoyablelifestyle. (id:37072)
Engel & Volkers Ottawa
1012 - 2760 Carousel Crescent
Ottawa, Ontario
This beautiful maintained 2-bedrrom, 1.5 - bathroom condo offers the perfect blend of comfort, convenience, and modern living. This unit features bright and spacious open-concept living & dining area, large windows with abundant natural light, updated kitchen with ample cabinetry and counter space, two generously sized bedrooms with great closet storage, and in-unit laundry. Situated in the sought-after Ottawa south neighbourhood, you're just, minutes from shopping, restaurnts, parks, public transit, and major commuter routes! Tenants can enjoy: fitness room, oudoor pool, party room, raquet courts, sauna, and a whirpool. (id:37072)
Exp Realty
1209 - 90 Landry Street
Ottawa, Ontario
Heart of Beechwood Village! Stunning 2 bedroom, 2 bathroom corner condo on the 12th floor offering breathtaking panoramic Rideau River views. This bright and spacious suite features an exceptional layout with bedrooms positioned on opposite sides for ideal privacy. High ceilings and floor-to-ceiling windows flood the space with natural light. Enjoy spectacular sunsets and even watch fireworks right from your living room. Beautiful hardwood floors run throughout, complemented by stainless steel appliances, double sink with upgraded faucet and elegant granite countertops in both the kitchen and bathrooms. Both bedrooms are generously sized. The large primary retreat features a walk-in closet, abundant storage, and a spa-inspired ensuite complete with a jet tub and smart toilet for ultimate comfort and luxury. Convenient ensuite laundry adds to the comfort and functionality of this well-designed suite. Storage is plentiful throughout the unit, plus the added convenience of TWO lockers. Underground parking is ideally located on the first level near the elevator for easy access. Residents enjoy resort-style amenities including a fully equipped gym, indoor pool, and stylish party room. Located in vibrant and trendy Beechwood Village, just steps to popular restaurants, cozy cafés, boutique shopping, and everyday conveniences. Only a 5-minute drive to Parliament Hill and close to scenic bike and walking paths along the Rideau River. A rare opportunity to own a premium corner suite in one of the city's most desirable neighbourhoods. (id:37072)
RE/MAX Absolute Realty Inc.
685 Kidd Road
Beckwith, Ontario
Escape to the peace and possibility of country living on this fully serviced 3.2+ acre tree-lined property offering exceptional privacy. Tucked along one of the area's quietest roads with no front or rear neighbours, this is a rare opportunity to secure space, serenity, and endless potential. Whether you're a contractor, investor, or wanting to build your dream home, this property is ready for your vision. Renovate the existing home or start fresh and create something entirely your own, the canvas is yours. The current home offers a bright, sun-filled living area with generous windows, a cozy kitchen with charming green cabinetry, and a versatile loft ideal for a bedroom, office, or creative space. Connected to hydro, with a well and septic system already in place, the essentials are ready to support your plans. Recent improvements include a widened double driveway and extensive clearing of the lot that opens up the full 3.2 acres, creating usable space for a future garage, workshop, pool, greenhouse, or custom build. Offered as-is, where-is, this is a property defined by potential - private, serviced, and ready for its next chapter. 24 Hour irrevocable on all offers. (id:37072)
Royal LePage Team Realty
179 Gracewood Crescent
Ottawa, Ontario
Welcome to 179 Gracewood Crescent. This Award-Winning Oxford model offers over 4,400 sq. ft. of impeccably finished living space. A spotless and completely TURNKEY 4+1 bedroom, 5-bath residence with NO REAR neighbours. One of the most sought-after floor plans on the market, enhanced with sophisticated designer upgrades throughout. The chef-inspired kitchen (2023) features a striking centre island with custom built-in table, multiple pantry spaces, coffee and bar-fridge stations, and extensive cabinetry. Elegant finishes include an integrated hood fan, white stone countertops and backsplash, clean-lined cabinetry, and gold fixtures, hardware, stainless steel appliance and a Gas stove. The sun-filled family room showcases walnut paneling and a contemporary gas fireplace. A combined living and dining area offers an ideal space for entertaining, while the main-floor den provides flexibility for work or retreat. STUNNING primary suite features a coffered ceiling, curated lighting, walk-in closet, and a hotel-inspired ensuite (2023) with floor-to-ceiling tile, glass shower, and soaker tub. Bedroom 3 also offers a private ensuite, while Bedrooms 2 and 4 are generously sized. Second-level laundry, complete this level.The fully finished lower level is designed for comfort and versatility, offering a fifth bedroom-ideal for guests or multigenerational living. This space features temperature-controlled wine storage with a showcase cabinet, a beautifully appointed TV lounge, playroom, ample storage, and a well-designed three-piece bath. Outdoors, the landscaped private backyard backs onto a wooded setting and Diamond Jubilee Park, providing a tranquil extension of the home. Entertain on the deck (2025) or unwind in the hot tub* (2025), all surrounded by nature and privacy. Built-in Napolean BBQ included. Most lighting throughout the home was thoughtfully updated in 2023. - A RARE offering of luxury, comfort, and thoughtful design. Book your private showing today! (id:37072)
Coldwell Banker Sarazen Realty
222 Kilspindie Ridge
Ottawa, Ontario
A one of one custom home in Stonebridge in this fabulous Barry Hobin designed, Uniform built residence. Modern lines and classic elegance seamlessly blend throughout 4000+SF of impressive floorplan providing welcoming spaces for both family and guests. A true open concept main floor with dedicated areas for living and dining are adjacent the impressive kitchen featuring a massive custom island! Custom millwork throughout provide next level elegance and functionality. Upstairs, wide plank hardwood floors are featured throughout all 4 bedrooms with 3 full bathrooms, laundry room and loads of natural light. A fully finished lower level with 9 foot ceilings, gas fireplace, bathroom and rec room provide the perfect teen retreat. Set on a 47 x 136 foot lot amongst some of the finest homes in Stonebridge, this home features upgrades and finishes that you literally will not find in any other home in this sought after neighborhood! (id:37072)
Coldwell Banker First Ottawa Realty
67 Heirloom Street
Ottawa, Ontario
Simply the Best! One of the largest and most impressive 4-bedroom, 4-bathroom homes in this sought-after Ottawa neighbourhood. Designed for both comfortable providing ample space for relaxation and gatherings, family living and elegant entertaining, this residence features hardwood and ceramic tiles, large open concept kitchen with lots of cupboards and pantry, 9-foot ceilings, great living room and dining room, a bright living room and a separate family room. Upstairs, you'll find generously sized bedrooms, including a luxurious primary suite complete with its own ensuite bath and abundant closet space. Beautifully finished lower floor with large regroom, full bathroom, utilities room and large space for a den! With its expansive interior, quality finishes, and thoughtful design, this home is ideal for growing families seeking space, style, and functionality-all within close proximity to parks, schools, shopping, and everyday amenities. A rare opportunity to own a substantial four-bedroom home in a desirable Ottawa location! Don't miss it! (id:37072)
Power Marketing Real Estate Inc.
7 San Mateo Drive
Ottawa, Ontario
Welcome to 7 San Mateo Drive - a freshly painted, move-in-ready detached home offering 3 bedrooms, 3 bathrooms, and a functional layout for comfortable family living in the heart of Longfields.The main level is thoughtfully designed for everyday family life, featuring a bright home office/den, a dedicated dining room, and a welcoming living room centered around a cozy fireplace. The kitchen is equipped with stainless steel appliances and overlooks the living area, with convenient walk-out access to the fully fenced backyard - perfect for entertaining, children, or relaxing evenings outdoors. A powder room completes the main floor.Upstairs, the spacious primary bedroom includes a private ensuite, complemented by two additional bedrooms and a full bathroom, providing plenty of space for family or guests. The finished basement adds valuable extra living space and flexibility, ideal for a rec room, home gym, or additional office. An attached garage with parking for multiple vehicles adds everyday convenience.Located on a quiet, family-friendly street close to schools, parks, transit, and local amenities, this home combines comfort, functionality, and excellent value in a sought-after Barrhaven neighbourhood. (id:37072)
Royal LePage Team Realty
845 Contour Street
Ottawa, Ontario
*OPEN HOUSE SUNDAY FEB 22ND, 2-4PM* Welcome to 845 Contour Street, a beautifully maintained Richcraft-built home located in the sought-after community of Trailsedge in Orleans. Situated on a quiet street with minimal through traffic, this spacious property offers the perfect blend of comfort, functionality, and family-friendly living. The second level features four generous bedrooms, while the fully finished basement provides outstanding flexibility with multiple living spaces, including a dedicated office and two separate recreation areas - ideal for a home gym, media room, or play space.The heart of the home is the kitchen, complete with granite countertops, a centre island, food pantry, and stainless steel appliances, including a gas range. The eat-in kitchen flows seamlessly into the bright family room showcasing vaulted ceilings, a cozy gas fireplace, oversized windows, and beautiful natural light throughout. Outside, enjoy a fully fenced backyard with privacy shrubs, a lower-tier deck, and gazebo-perfect for relaxing or entertaining. With four bathrooms, including a full 3-piece bath in the basement, this home is well-equipped for growing families. Close to top-rated schools, parks, and trails, this is an exceptional opportunity to own in one of Orleans' most desirable neighbourhoods. Some photos virtually staged. (id:37072)
RE/MAX Hallmark Pilon Group Realty
83 Eccles Street
Ottawa, Ontario
Perfectly positioned in one of Ottawa's most connected and character-rich neighbourhoods, 83 Eccles Street offers a fantastic opportunity to enjoy urban living and the outdoor lifestyle. Just moments from the Ottawa River, steps to the vibrant energy of Little Italy, and minutes from Downtown Ottawa, this location seamlessly blends lifestyle, walkability, and convenience. This well-maintained 4-bedroom, 1.5 bath home provides generous living space rarely found at this price point and location. The heart of the home is a spacious kitchen, offering ample cabinetry, excellent functionality, and direct access to the backyard, making cooking and entertaining effortless. Whether hosting friends, managing family life, or enjoying quiet mornings, the layout supports both comfort and flexibility. Four bedrooms allow for a variety of uses - ideal for families, guests, home offices, or creative space. The thoughtful floor plan ensures an open concept flow on the main, with separation between rooms upstairs, maintaining a warm, connected feel throughout. Step outside to a private patio, an urban retreat perfect for summer dinners, morning coffee, or unwinding at the end of the day. Parking for one adds valuable convenience in this central location. Beyond the home, the lifestyle truly shines. Enjoy riverside walks and cycling paths along the Ottawa River, easy access to cafés, restaurants, and local shops in Little Italy, and quick connectivity to downtown offices including walkability to LRT. Highway access nearby makes commuting and weekend getaways effortless, whether heading across the city or out of town. A rare combination of space, outdoor living, and a convenient location, 83 Eccles Street is an ideal choice for those seeking a vibrant, walkable lifestyle. (id:37072)
Engel & Volkers Ottawa
742 Tincture Place
Ottawa, Ontario
*$150 bonus per month with free 1 year Rogers internet and zero rental hot water tank* + *Finished Bsmt with full bathroom* Welcome to 742 Tincture Place-a beautiful, brand-new Equinox townhome in Mattamy's sought-after Northwoods community, complete with a finished basement and premium modern upgrades throughout. This 3-bedroom, 3.5-bath + finished bsmt home offers approximately 2060 sq. ft. of bright, stylish, and functional living space designed for today's lifestyle. Step inside to an open-concept main floor filled with natural light from oversized windows. The upgraded kitchen features a large island-perfect for cooking, dining, and entertaining-along with contemporary finishes that blend elegance and practicality.Upstairs, the spacious primary suite includes a walk-in closet and a private ensuite. Two additional well-sized bedrooms and a full bathroom complete the second level, offering comfort and versatility for families, guests, or a home office.The finished basement adds valuable flexible space-ideal for a family room, home gym, play area, or media room.Located in a quiet interior pocket of the neighbourhood, this home provides peaceful living while being just minutes from parks, pathways, schools, transit, shopping, and Kanata North's tech hub (only 3 minutes away!) Additional features include smart home automation, premium finishes, blinds to be installed, and a private driveway with attached garage. (id:37072)
Right At Home Realty
407 - 555 Brittany Drive
Ottawa, Ontario
Welcome to this bright and comfortable 2-bedroom condo featuring a spacious living room, separate dining area, galley kitchen with a walk-in pantry, and a private balcony. The primary bedroom includes a 2-piece ensuite, and theres a full bathroom for added convenience. Enjoy laminate and tile flooring throughout. The building offers great amenities like an outdoor pool, gym, party room, library, and underground parking. Located close to transit, shops, and restaurants, this home combines comfort, convenience, and valueall with utilities included in the condo fee. (id:37072)
RE/MAX Boardwalk Realty
B - 848 Willow Avenue
Ottawa, Ontario
Fully furnished and all-inclusive, this beautifully renovated 3-bedroom, 1-bathroom lower-level bungalow unit offers modern comfort and convenience in one package. Enjoy a bright open-concept layout with high-end flooring, a spacious living and dining area, and a modern kitchen featuring updated cabinetry, a large countertop, and in-unit laundry. The upgraded bathroom adds a stylish touch, while a private entrance and driveway parking for two vehicles provide added convenience. Located in a quiet, family-friendly neighborhood just minutes from Place d'Orléans Mall and Petrie Island, with quick access to Downtown Ottawa, Parliament Hill, and the Rideau Canal. Stylish, fully equipped, and move-in ready, this home is the perfect blend of comfort, value, and location. (id:37072)
Exit Realty Matrix
118 Robinson Avenue
Ottawa, Ontario
Welcome to 118 Robinson Avenue! Formerly known as 215 Lees Avenue, this charming home is tucked away in a quiet private enclave right in the heart of the city. The location is unbeatable - steps to the new LRT station, minutes to the University of Ottawa, and surrounded by bike and walking paths that wind along the Rideau River. Stroll to Strathcona Park or explore nearby cafes, shops, and vibrant downtown life - convenience truly at your doorstep! Built in 1975 and the land cherished by the same family for generations, this property offers incredible potential with R5K zoning, appealing to both homeowners and investors alike. A welcoming front walkway and beautifully landscaped garden set the tone. Inside, the main level features a bright living room with a bay window, an adjoining formal dining room, and classic oak hardwood floors throughout. The spacious kitchen offers abundant counter and cupboard space, with room for a breakfast table - perfect for family gatherings. Step outside to the private backyard oasis, complete with a flagstone patio and pergola, ideal for relaxing or entertaining. A convenient 2-piece bath completes this level. Upstairs, you'll find four generous bedrooms, including a primary with a full wall of closets and another with its own walk-in. A 4-piece family bathroom serves this floor. The unfinished basement provides ample storage, laundry, and a separate den and workshop area, along with interior access to the garage. The oversized single-car garage offers flexibility - easily convertible into a double if desired. Whether you're looking for a family home in a central location or a smart investment with outstanding uOttawa student rental potential, 118 Robinson Avenue offers it all. Come make it yours today! (id:37072)
Coldwell Banker Rhodes & Company
307 Ibanez Walk
Ottawa, Ontario
RARE GEM - Best-in-Class End Unit with NO REAR NEIGHBOURS! Experience elevated living in this stunning Claridge-built Cypress End Unit townhome, perfectly situated on a premium lot with exceptional privacy. Built in 2021 and lovingly maintained, 307 Ibanez Walk offers 3 bedrooms, 2.5 baths and an unbeatable combination of space, style, and turn-key convenience. Enjoy a large west-facing, fully fenced backyard (PVC done in 2023) with no direct rear neighbours - a rare and highly sought-after feature. Inside, the home impresses with a bright, sophisticated layout that is virtually carpet-free, featuring a separate designated dining room, hardwood stairs, and tasteful finishes throughout. Recent high-end upgrades (2025) include modern lighting, pot lights, and new stainless steel stove and dishwasher. Upstairs, the hardwood floors continue throughout, leading into the spacious primary bedroom, that features a luxurious ensuite with double sinks-perfect for busy mornings along with a walk-in closet. The finished basement adds valuable living space with a cozy rec room and gas fireplace which is the only area in the home with carpet, making it an ideal retreat. Offering 1,985 sq. ft. of total living space (including a 335 sq. ft. finished basement), plus a practical extended interlock walkway extension (2023), this home checks every box. Located in a family-friendly community close to schools, parks, and all amenities, this is the one you've been waiting for; don't miss out! (id:37072)
RE/MAX Hallmark Realty Group
27 King George Street
Ottawa, Ontario
Located in the heart of Overbrook, this lovely, charming and sun-filled home offers the perfect blend of comfort, character, and urban convenience. Popular with families, professionals, and commuters, Overbrook provides peaceful residential streets, green spaces, and quick access to downtown Ottawa, transit, the River and everyday amenities. The foyer welcomes you inside, highlighted by a classic spindle-rail staircase that adds warmth and architectural charm. Soft earth tones paired with crisp white trim create a fresh, modern feel throughout, while hardwood floors and elegant white wainscoting enhance the bright and inviting atmosphere. The main living areas are spacious and filled with natural light, offering well-defined yet open living and dining spaces - ideal for both entertaining and everyday living. Main floor powder room. The eat-in kitchen is the heart of the home, designed for gathering and functionality. It features an abundance of counter and cupboard space, quartz countertops, subway tile backsplash, and brushed steel appliances. Lovely views of the private yard. Second floor offers 3 good sized bedrooms and a full bathroom with white wainscoting, tiled flooring, a beautifully refurbished clawfoot tub.The lower level adds valuable living space with a finished family/rec room, perfect for children's play area, home office, or gym - along with laundry and a large unfinished storage room. Outside, enjoy a lovely large yard ideal for relaxing, gardening, and summer entertaining. Private drive. Enjoy direct access to the scenic Rideau River Eastern Pathway for cycling, jogging, evening strolls, along with the beautiful pedestrian connection at Adàwe Crossing, linking Overbrook effortlessly to Sandy Hill and Strathcona Park. Community life thrives around the Overbrook Community Centre, offering recreation, programs, a true neighbourhood hub. This inviting Overbrook locale offers an amazing tight-knit community, minutes to the core, yet surrounded by nature (id:37072)
Engel & Volkers Ottawa
1202 - 1360 Carling Avenue
Ottawa, Ontario
Welcome to The Talisman, the newest addition to this contemporary five-building community, offering modern urban living with premium finishes throughout. Available April 1st, this brand-new suite features an open-concept layout with large windows, sleek modern design, and ensuite laundry for added convenience. The kitchen is equipped with stainless steel appliances, including fridge, stove, dishwasher, and microwave, complemented by stylish finishes. Enjoy keyless entry and access to an on-site fitness centre. Heat and water are included; hydro is extra. Ideally located within walking distance to groceries, with public transit conveniently located directly in front of the building, making commuting effortless. A fantastic opportunity to live in one of the area's newest and most well-connected buildings. *Other floorplans available* *Picture of similar finishes, but different layout" (id:37072)
Sleepwell Realty Group Ltd
53 Canvasback Ridge
Ottawa, Ontario
Imagine pulling into your driveway after a busy day, greeted by the quiet charm of the neighbourhood. As you step through the front door, the warmth of the hardwood floors guides you into a space designed for more than just living, it's designed for thriving. Mornings begin in your two-tone designer kitchen. Picture the kids gathered around the waterfall quartz peninsula for breakfast while you whip up pancakes on the premium Café gas range. With a spacious pantry and sleek built-in microwave, everything has its place, leaving the counters clear for what matters most: family time. As the sun sets, head to the living room. Flip a smart switch to set the mood and cozy up by the upgraded fireplace. Whether it's a movie night or a quiet evening with a book, this space becomes your sanctuary. If you work from home, the second-floor loft offers the perfect office space. Also on the second floor, the laundry room complete with built-in cabinets brings ease and efficiency to daily chores. Downstairs, the fully finished basement extends your living space even further. Whether you envision a media room, home gym, or guest retreat, this versatile area adapts to your needs. Complete with a 3-piece bathroom, it provides added comfort and convenience for family and visitors alike.When the weather is nice, take the gathering outside. Your interlock patio offers a rare sense of peace with no rear neighbours, just the sounds of nature and the sizzle of the grill, powered by a dedicated gas BBQ line. This home truly works for you. From the smart thermostat that keeps the climate comfortable to the camera doorbell providing peace of mind. Location: Walk to local schools and parks in minutes. Privacy: No rear neighbours for ultimate backyard tranquility. Convenience: Smart garage and smart lighting. In this home, you're not just buying a property - you're upgrading your lifestyle. It's the perfect blend of cutting-edge functionality and that "finally home" feeling. (id:37072)
Royal LePage Integrity Realty
B - 1307 Vancouver Avenue
Ottawa, Ontario
Beautifully updated lower-level apartment offering a bright, modern living space with a private entrance. The unit features refinished bamboo flooring in the living spaces + bedrooms, a stylish kitchen with concrete counters and an island, and a sleek marble-tiled stand-up shower in the bathroom, with polished concrete floors. Thoughtfully designed with private in-unit laundry and additional storage space for added convenience. Heat, hydro, water and hot water tank rental INCLUDED, providing excellent value and worry-free living. One parking space - shared backyard. A well-finished, comfortable space ideal for a tenant seeking privacy, modern updates, and convenience. (id:37072)
RE/MAX Hallmark Realty Group
2285 Cecile Crescent
Clarence-Rockland, Ontario
Welcome to this charming 3-bedroom single-family home ideally located on a premium corner lot in one of Rockland's quiet, family-friendly neighbourhoods. Surrounded by parks, schools, recreation, and convenient shopping, this home offers the perfect blend of comfort, lifestyle, and opportunity. The interlock driveway leads to an oversized single-car garage with convenient inside access. The welcoming foyer features a front-entry closet and a practical powder room with a pocket door, as well as optional main-floor laundry. The bright main level showcases a sun-filled living room with large windows and elegant crown moulding throughout. The spacious kitchen is designed for both functionality and entertaining, featuring newer stainless steel appliances, a stylish tile backsplash, a black double sink, and an impressive floor-to-ceiling pantry. The dining area opens to a covered deck through patio doors, perfect for relaxing or hosting family and friends. The fully fenced backyard offers incredible outdoor living potential, complete with a covered deck and storage shed or playhouse. Ideal for families, entertaining, or creating your own private retreat. Upstairs, a hardwood staircase leads to three generously sized bedrooms, including a spacious primary bedroom with a walk-in closet and convenient cheater access to a 4-piece bathroom featuring a large soaker tub and separate shower. The finished basement offers versatile living space with multiple windows, pot lights, elegant wainscotting, and dedicated laundry and utility areas. Ideal for a recreation room, home office, or gym. This home offers solid value, a fantastic layout, and an excellent location, and is ready for your personal touch. A great opportunity to create your dream home and build equity in a desirable Rockland neighbourhood. 24 Hour Irrevocable. Offers are being presented on Thursday, February 19th at 7:30 pm. (id:37072)
RE/MAX Boardwalk Realty
23 Norma Street S
Arnprior, Ontario
This lovingly restored log home blends timeless character with an extraordinary level of thoughtful updates. Since 2022, over $130,000 in renovations have transformed this 1,900 sq ft into a seamless marriage of heritage charm and modern convenience.From the moment you arrive, the sweet front porch and classic white exterior invite you in. Inside, history reveals itself in hand-hewn beams, exposed log walls, soaring vaulted ceilings, and wide plank flooring. The heart of the home is the bright, open kitchen designed for gathering, featuring custom cabinetry, updated appliances, a generous island, and effortless flow into the dining and living spaces. Natural light pours through updated windows and patio doors, while the back family room offers a cozy yet expansive retreat with its dramatic ceiling and rustic textures. Every major system has been addressed: new electrical and plumbing (2022), new insulation including spray foam, new flooring, updated bathrooms, reconfigured upper layout, hot water tank (2022), owned furnace and A/C, and even careful roof maintenance completed in 2025. This is heritage without compromise. Set on an almost double-sized lot, the backyard feels like a private escape. Fully fenced and beautifully landscaped, it features a chlorine pool with new liner (2024), new sand filter (2025), surrounding decking, and a pool house/shed. In 2025, the detached double garage was thoughtfully converted into a fully insulated guest suite, reinforced, with new plumbing, electrical, and vinyl flooring. This separate in-law suite offers its own kitchen, full bath, bedroom, and living room - ideal for multi-generational living and guests.Situated in a wonderful family neighbourhood, you're just a short walk to Arnprior's charming main street, shops, restaurants, and market. The rail trail at the end of the street offers year-round enjoyment - perfect for dog walks, ATV adventures, or snowmobile rides. 24 Hours Irrevocable on all offers (id:37072)
Exp Realty
