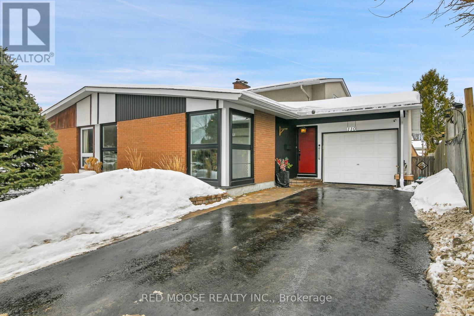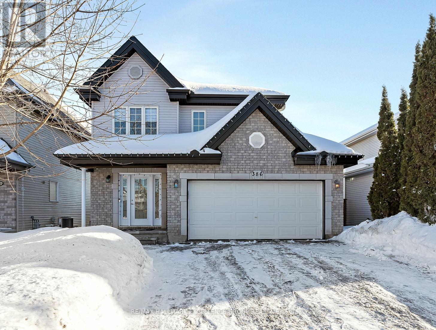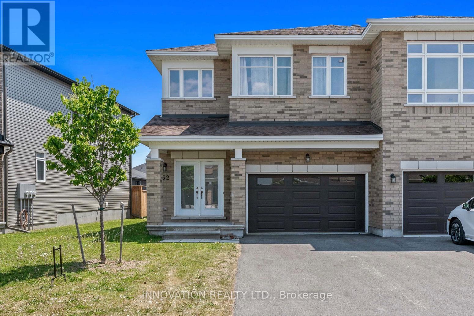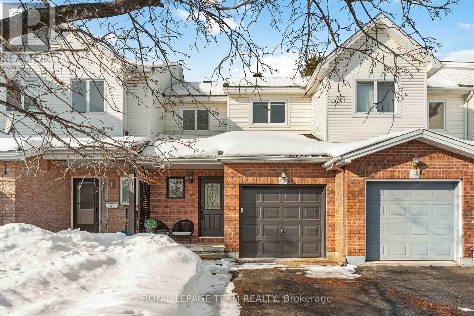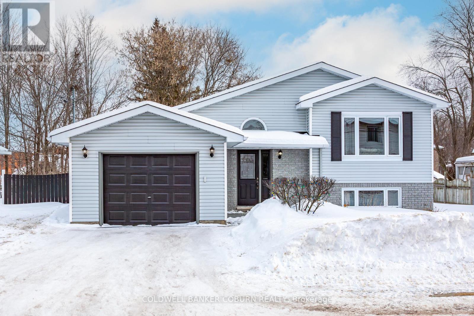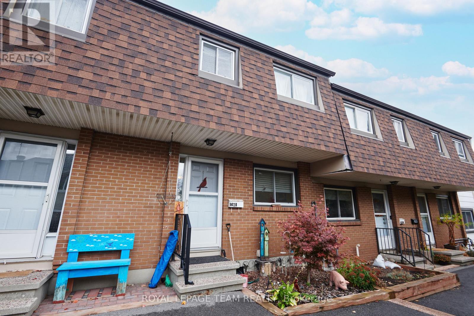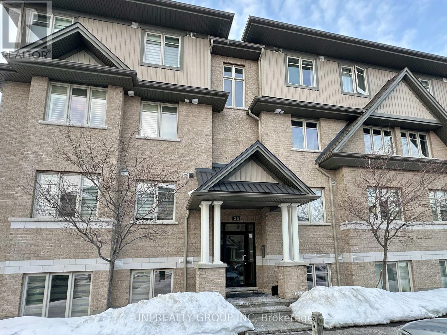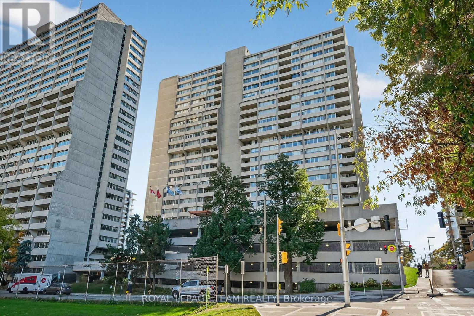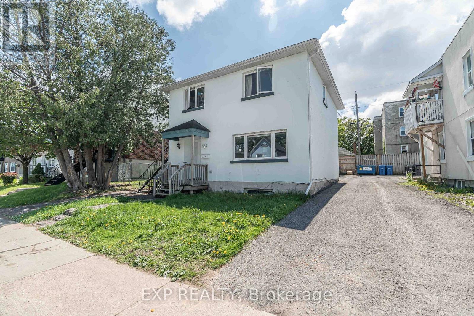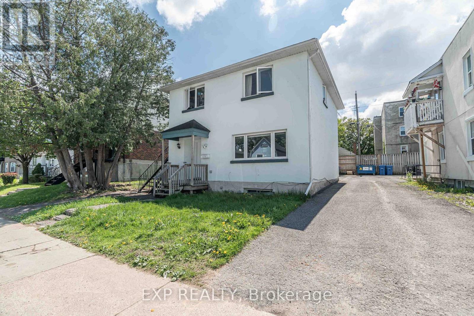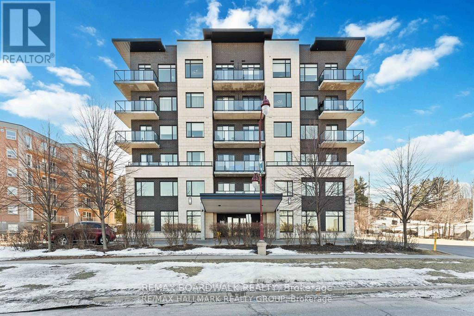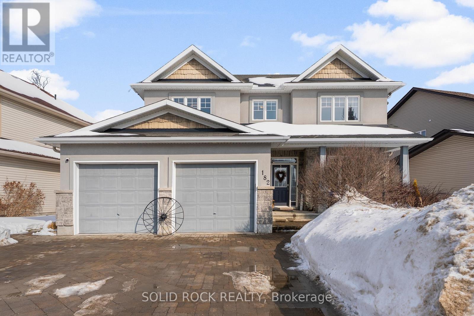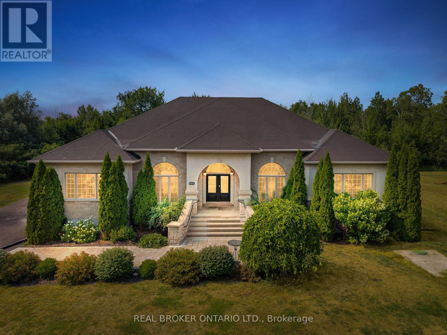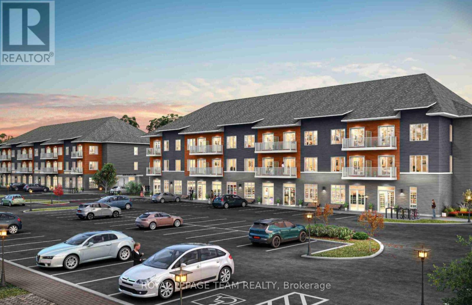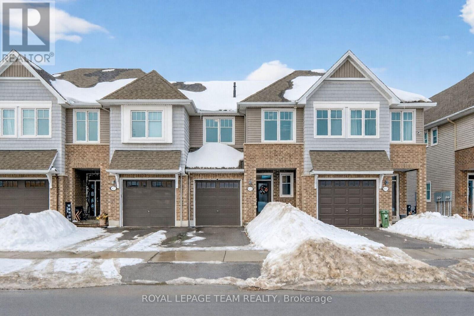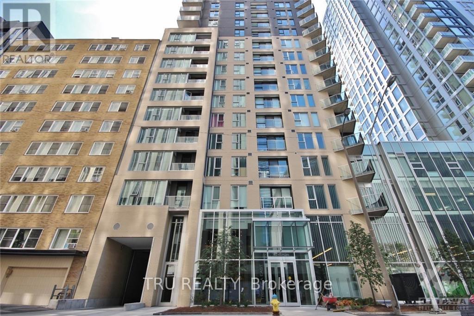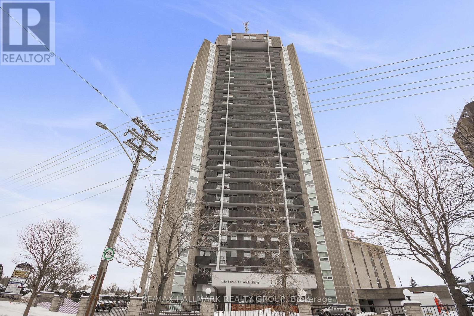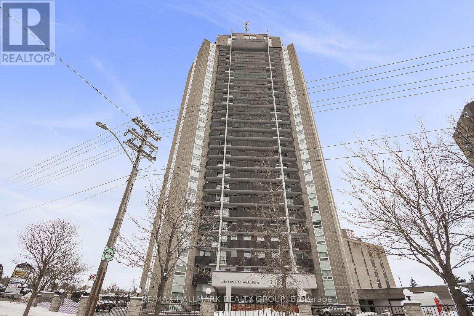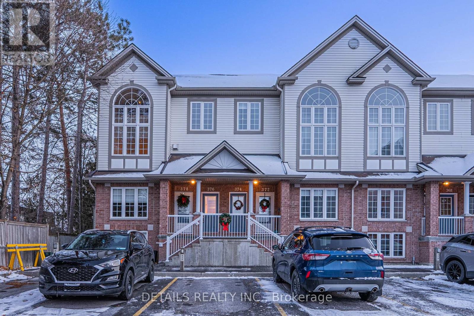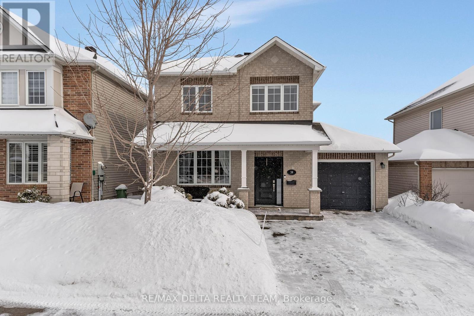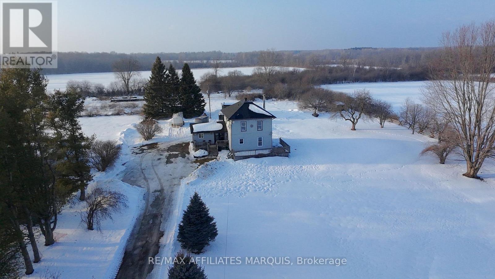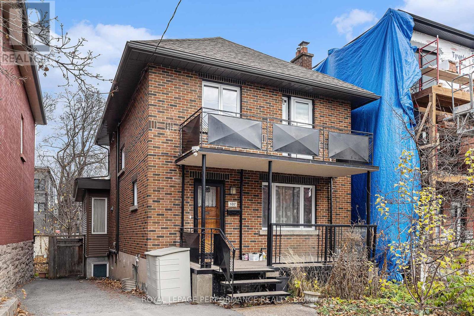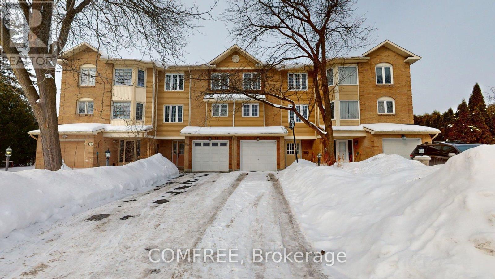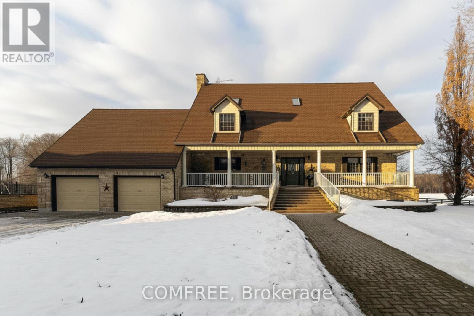110 Woodfield Drive
Ottawa, Ontario
Open House Sunday February 22nd 2-4pm. Welcome to this charming, well-maintained semi-detached split-level home that blends timeless character with thoughtful updates. Step inside the main floor foyer to a welcoming layout with plenty of bright natural light. The main floor offers a renovated chefs kitchen (2021) featuring modern two tone cabinets, quartz counters, stainless steel appliances including gas stove, and coffee bar on the backside of the kitchen. The wrap around layout flows from living room to dining room to kitchen all with engineered hardwood and newer oversized windows allowing plenty of fresh light to pour through. This fantastic layout blends near one floor living with classic 2 storey feel. Step 3 steps down off the kitchen to the family room with gas fire, a bedroom and 3 piece bathroom. Upstairs you'll find 3 additional spacious bedrooms and full bath renovated in early 2010's. The lower level is partially finished with a ton of storage space and huge rec room. Outside you can enjoy your summers with friends and family cooling off in the lovely on-ground 4-6ft pool and relaxing on the deck built around it. Pool with new liner 2020, heater 2019, filter 2024. Be confident in power outages with the generac generator installed in 2014! An attached 1 car garage completes the space with low maintenance epoxy floor. Approx. age of furnace 2013, roof 2014, AC 2019, windows 2023 (main floor front). This home is turn key and one you won't want to miss! (id:37072)
Red Moose Realty Inc.
386 Jasper Crescent
Clarence-Rockland, Ontario
Perfect Timing : An outstanding opportunity to invest in or move into an attractive detached home in highly sought-after Morris Village in booming Rockland. This popular model stands out with its full double garage, oversized driveway (fits 4 full-size vehicles - previously accommodating a 5th wheel), and a professionally finished walk-out basement leading to a very private, fenced yard - a rare combination in suburban living.Wonderfully decorated, smoke-free & pet-free, this meticulously maintained 3BR home welcomes you with an inviting front entry and a bright, open-concept main level. The kitchen features modern cabinetry, stainless steel appliances, a breakfast bar and generous prep space, flowing seamlessly into the dining area and sun-filled living room. Patio doors extend the living space to a suspended deck with covered patio below - perfect for entertaining or enjoying relaxed evenings outdoors. The main floor also includes convenient laundry plus a 2pc bath for everyday practicality.Upstairs, the spacious Primary BR offers a large walk-in closet and cheater access to a beautifully appointed main bathroom with a Roman soaker tub & corner shower. Secondary bedrooms are generously sized, bright, and versatile, ideal for family, guests, or a home office.The finished lower level provides bright, egress-legal additional living space with a comfortable family room, walk-out access to the backyard, separate office/den, potential 4th bedroom, and abundant storage in the utility room and under-stair areas.Set on a quiet street with wonderful neighbours, this home is just steps from parks, recreation, schools of all levels, offering both convenience and lifestyle. Move-in ready with rare parking capacity, privacy, and flexible living space, it represents a compelling blend of comfort, function, and long-term value. 24 hours irrevocable on all offers. 24-hour notice to tenant required for showings. Tenant would be willing to stay at current fair market value. (id:37072)
RE/MAX Hallmark Excellence Group Realty
32 Peever Place
Carleton Place, Ontario
Welcome to your new home! This 4 bedroom, 3 bathroom semi-detached home is located in the fantastic family oriented community of Carleton Place. This 2019 Magnolia model built by Olympia homes, offers an oversized foyer, bright open concept main level floorplan, cozy fireplace and patio doors opening to the spacious (mostly fenced in) back yard. Upper level offers 4 generous sized bedrooms including your Primary suite, walk in closet and gorgeous en-suite bath with double vanity sinks. For an added bonus and a rare find, check out the double car garage for all your toys and storage needs!! Walking distance to parks and close to all the wonderful amenities this town has to offer. Book your showing today! (see attachments for floorplans) (id:37072)
Innovation Realty Ltd.
57 Redpath Drive
Ottawa, Ontario
***OPEN HOUSE Sun, Feb 22nd 1-3 pm*** Welcome to this updated 2-storey freehold townhouse nestled on a quiet street in a mature, family-friendly pocket of Barrhaven East. This home blends thoughtful updates with everyday functionality. The main level features a combined living and dining area with refinished hardwood flooring, complemented by a beautifully renovated kitchen with updated tile in the kitchen and eat-in area. Space for more cupboards and counters or floating shelves await your personal touch. Upstairs, the primary bedroom offers its own private ensuite and a walk-in closet, while two additional bedrooms share a second full bathroom, an ideal layout for families or guests. The finished basement adds valuable additional living space, ideal for a rec room, home office, or workout area. The backyard space offers two levels of entertainment, play and most importantly, privacy. With mature trees and hedges, you can feel unencumbered by neighbours. The home also offers central air, an attached garage with inside entry, and parking for three vehicles. Enjoy a walkable lifestyle with schools, the RCMP, parks, and amenities all close by, set within an established neighbourhood known for its community feel. A great opportunity for first-time buyers, young families, or investors looking for a solid home in a convenient location. Furnace replaced 2019, roof 2025, living room windows 2016, newer kitchen and tiles on main floor. (id:37072)
Royal LePage Team Realty
28 Landrigan Street
Arnprior, Ontario
This beautifully updated, multi-functional home is centrally located within easy walking distance to Madawaska Boulevard and the Algonquin Trail. The fully finished lower level, complete with a bathroom on both levels, provides versatile living space perfect for an in-law suite, adult children, or private guest quarters. Furnace (2023) Air conditioner (2012, serviced annually and in good condition) Gas fireplace (2025) with a 5-year warranty Fridge (2024) Stove (2023) Dishwasher (2021) Washer/Dryer (2022) Come take a look, you won't be disappointed! (id:37072)
Coldwell Banker Coburn Realty
B - 902 Elmsmere Road
Ottawa, Ontario
Bright & spacious 2 storey condo townhome with 4 bedrooms! One of the Largest models in the community. Located in a fabulous location, close to parks, transit, walking paths and all the amenities ie. grocery stores, restaurants and shopping! Main floor with oak strip hardwood features an eat in kitchen with a large bright window, oak cabinets and a large open concept living room at the back with an oversized window and door leading you to a fenced yard. Second floor has 4 bedrooms and a full 4 piece bathroom. Fully finished lower level with a large rec room and a rough in for future bathroom awaits your creativity and design. Priced to accommodate some updating! Flexible closing. Condo Fees include: heat, hydro, water, building insurance, parking and common elements. (id:37072)
Royal LePage Team Realty
C - 35 Tadley Private
Ottawa, Ontario
Immaculate Longfields Condo - Available Immediately!This stunning condo in Longfields offers 1070 sq ft of well-designed space with a bright, open layout and quality finishes throughout. The home features beautiful hardwood-style flooring, sleek granite countertops, and modern fixtures and appliances.The kitchen is both stylish and functional, with ample cabinetry, a pantry for extra storage, granite counters, and a breakfast bar that opens to the dining and living areas - perfect for everyday living and hosting guests. Step out onto the private balcony and enjoy peaceful views of the greenspace. There are two spacious bedrooms, including a primary with a walk-in closet and its own full en-suite bathroom. A second full bathroom, in-unit laundry, and utility room add to the convenience of this home. Parking is included and located right at the unit.Located in a quiet and friendly neighbourhood, you're just steps from transit, shopping, trails, restaurants, and more. The current tenant has taken excellent care of this property and it shows beautifully. (id:37072)
Uni Realty Group Inc
1801 - 530 Laurier Avenue W
Ottawa, Ontario
I am excited to introduce an exceptional listing at Queen Elizabeth Towers. This polished condominium unit, situated on the 18th floor, features incredible north-facing views of the Ottawa River and an abundance of natural light throughout the space. The property has undergone approximately $100,000 in high-end upgrades. Notable improvements include a fully renovated kitchen with quartz countertops and stainless steel appliances, updated bathrooms featuring granite counters in the main bath, bamboo flooring, new lighting, closet doors, and heating radiators. For added convenience, the unit includes a full-size, in-unit washer and dryer, two bedrooms, two bathrooms, and two tandem parking spots. Residents of Queen Elizabeth Towers enjoy a wide array of premium amenities, including: 24-hour manned security and a main lounge with a library and games; an indoor pool, hot tub, sauna, and an exercise and weight room; a billiard room, a small workshop, and three guest suites; and a newer fourth-floor outdoor terrace equipped with shared BBQs. The building is ideally located within walking distance of the downtown core, public transit, and a variety of local shops and services. (id:37072)
Royal LePage Team Realty
124 Marier Avenue
Ottawa, Ontario
FULLY FURNISHED and beautifully updated 1 bedroom unit in an excellent central location in Ottawa, steps away from the bus stop and about 5 min away from downtown. In unit laundry, and one parking included. Tenant only pays for electricity. 3 min away from parks and recreation facilities in the neighbourhood. Available March 1, 2026. (id:37072)
Exp Realty
126 1/2 Marier Avenue
Ottawa, Ontario
FULLY FURNISHED and beautifully updated 2 bedroom basement unit (seperate entrance) in an excellent central location in Ottawa, steps away from the bus stop and about 5 min away from downtown. In unit laundry, and one parking included. Tenant only pays for electricity. 3 min away from parks and recreation facilities in the neighbourhood. Available March 1, 2026. (id:37072)
Exp Realty
109 - 310 Centrum Boulevard
Ottawa, Ontario
Welcome to this stylish and centrally located 1-bedroom condo offering the rare advantage of TWO PARKING SPOTS in a highly walkable, transit-friendly neighbourhood. Freshly painted and move-in ready, this bright and low-maintenance home features an open-concept layout with hardwood flooring throughout, a modern kitchen with granite countertops, and a spacious full bathroom with tile flooring and a granite vanity. The generous bedroom includes ample closet space, and in-unit laundry adds everyday convenience. The unit comes complete with one heated underground parking space, one outdoor parking space, and a private storage locker. Residents enjoy access to a rooftop terrace and party room, perfect for entertaining, summer barbecues, or relaxing evenings. Located within walking distance to the LRT, the Shenkman Arts Centre, Place d'Orléans Shopping Centre, restaurants, and everyday amenities, this condo offers exceptional accessibility and lifestyle convenience. Ideal for first-time buyers, downsizers, or investors, this well-located condo delivers outstanding value in a prime location. No offers until March 2nd at 1pm. The seller reserves the right to review and accept preemptive offers. (id:37072)
RE/MAX Boardwalk Realty
182 Arthur Street
Arnprior, Ontario
Welcome to this exceptional two storey home nestled in the heart of Arnprior, perfectly set on a large, beautiful maintained lot backing onto a tranquil ravine that provides rare privacy and a peaceful natural backdrop. The outdoor space is thoughtfully designed for both relaxation and entertaining, featuring a private hot tub where you can unwind while enjoying the quiet surroundings and mature landscape. Inside, the home offers an ideal blend of space, comfort, and timeless design. Four generously sized bedrooms provide room for the entire family, including a spacious primary retreat complete with a luxurious five piece ensuite featuring a deep soaker tub, separate shower, and elegant finishes that create a true spa like atmosphere. A bright and inviting sunroom fills the home with natural light and offers the perfect place to enjoy morning coffee or quiet evenings. The main level showcases a functional yet refined layout, including a formal dining room that can easily serve as a entertaining space or a private home office to suit your lifestyle. Convenient main floor laundry adds everyday ease, while the fully finished basement expands the living space with endless possibilities for recreation, hobbies, fitness, along with ample storage to keep everything organized.Completing this impressive property is a double car heated garage, providing year round comfort, workspace potential, and additional convenience. Located in one of Arnprior's most desirable and family friendly settings, this beautiful home seamlessly combines privacy, functionality, and warmth offering a rare opportunity to enjoy refined living surrounded by nature while remaining close to local amenities, schools, parks, and an easy commute to Ottawa. (id:37072)
Solid Rock Realty
525 Tullamore Street
Ottawa, Ontario
Custom-built executive bungalow in Emerald Creek Estates offering approx. 5,500 sq. ft. of finished living space, ideally situated on a private 3/4-acre lot with no rear neighbours. With 6-bedrooms and 5-bathrooms, this home is perfect for larger families or those seeking space, privacy, and a peaceful retreat surrounded by nature, all just 20 minutes from downtown Ottawa! A grand foyer welcomes you into the home, opening to a spacious family room with a dramatic floor-to-ceiling stone fireplace and graceful archways that flood the space with natural light. The large eat-in kitchen is a chefs dream, featuring granite countertops, a generously sized centre island, stainless steel appliances, gas range, and separate prep sink. Entertain in style in the stunning formal dining room with 12' ceilings, a striking arched window, and refined architectural detailing. The main level offers three spacious bedrooms, each with its own ensuite bathroom for ultimate comfort and privacy. The luxurious primary suite is privately tucked at the rear of the home and features its own gas fireplace, a spa-inspired 5-piece ensuite with double vanities, whirlpool tub, glass-enclosed shower, water closet, as well as a large walk-in closet. The expansive lower level adds incredible versatility with three additional bedrooms, a Jack & Jill bathroom, large rec room with gas fireplace and custom built-ins, multiple storage rooms, and a separate garage entrance, ideal for multi-generational living. Outdoors, enjoy a tranquil backyard oasis surrounded by mature trees, with a large deck and hot tub perfect for summer evenings. The fully insulated 3-car garage is ideal for hobbyists or car lovers, and a whole home standby generator is included. Just minutes to top-rated golf, quaint restaurants, cafés and shops in Manotick Village, the Bowesville LRT station, and the newly opened Hard Rock Hotel & Casino. Enjoy country estate living with this exceptionally built home! Some photos virtually staged. (id:37072)
Real Broker Ontario Ltd.
205 - 2376 Tenth Line Road
Ottawa, Ontario
Welcome to the Arise B model by Mattamy Homes, located in the sought-after Avalon community of Orléans. This brand-new 619 sq. ft. condo features a welcoming foyer with a closet, and a stylish chef-inspired kitchen with quartz countertops and a modern backsplash, all opening to a bright dining and living area with access to a private balcony. Offering one bedroom plus a den, one full bathroom, and a dedicated laundry room, this home is designed with convenience and modern finishes in mind. Enjoy 9-foot smooth ceilings, luxury vinyl plank flooring throughout (no carpet), and one parking space. Perfectly situated near parks, trails, recreation centres, shopping, dining, and transit, this condo combines style, comfort, and everyday convenience. 2 years no condo fees. Images provided are to showcase builder finishes only. (id:37072)
Royal LePage Team Realty
829 Miikana Road
Ottawa, Ontario
Welcome to the beautifully maintained 3 bedroom, 2.5 bath townhome located in the vibrant and family friendly community of Findlay Creek! The chef-inspired kitchen features quartz countertops, ample cabinetry, and generous prep space-ideal for hosting family and friends. Hardwood flooring flows throughout the main level, complimented by a cozy fireplace that creates a warm and inviting atmosphere. Spacious eating area can accommodate a large table and chairs. On the second level, you will find 3 spacious bedrooms, including a well-appointed primary retreat with ensuite bath with separate tub and shower. Two other well sized bedrooms, 4 pc main bath and 2nd floor laundry room. The lower level is spacious with a family room and also an area for your work-out equipment. Step outside to the meticulously maintained yard-hours spent on creating the perfect lawn, offering a beautiful outdoor space to relax and enjoy. Located just steps to parks, schools, shopping, restaurants and transit, this home truly offers the best of community living. An exceptional opportunity in one of Ottawa's most desirable neighbourhoods-perfect for families, empty nesters, and first time buyers. Upgrades include: hardwood floors, fireplace and quartz counters. (id:37072)
Royal LePage Team Realty
1404 - 40 Nepean Street
Ottawa, Ontario
Very cozy, modern Fully Furnished with king size bed, lots of light studio and with in unit laundry. Enjoy the luxury living style condo in the heart of downtown. Gorgeous hardwood flooring and ceramic tile throughout, granite countertops. Conveniently located near fine dining, shopping and public transportation. Farm Boy grocery store just downstairs as well as Wine rack, walking distance to Elgin st. Parliament Hill, the Canal, NAC, Rideau Centre, Byward Market and more. Exceptional building amenities include bicycle storage, large rooftop terrace overlooking Parliament Hill and the Peace Tower, 2 guest suites and 3 conference rooms for resident use, party room, 24hour security and concierge at the reception desk, storage locker. Second floor amenities include a fitness centre, change rooms, indoor pool and outdoor terrace, with BBQs off the party room. Tenant pays electricity, internet, cable. Available May 1st. (id:37072)
Tru Realty
109 - 1380 Prince Of Wales Drive
Ottawa, Ontario
Bright and spacious 1 bedroom, 1 bathroom condominium apartment. Located in the popular area of Carleton Square, close to Mooney's Bay beach, Canoe Club, Rideau River, Carleton university, Experimental Fam and transit. 1 underground secure parking included, Parking spot #B502. Features spacious living/dining room combination with hardwood flooring and glass sliding doors opening to the large balcony. Efficient kitchen with ceramic tile floor and ample cupboards and counter space. Spacious bedroom w/hardwood and 4 piece bathroom. Fantastic floor plan. In unit storage room. Ideal for students ,young professionals or seniors. This area is very active especially in the summer so lots of action and excitement. Don't miss out on this opportunity. Some furniture included in rental. (id:37072)
RE/MAX Hallmark Realty Group
109 - 1380 Prince Of Wales Drive
Ottawa, Ontario
Bright and spacious 1 bedroom, 1 bathroom condominium apartment. Located in the popular area of Carleton Square, close to Mooney's Bay beach, Canoe Club, Rideau River, Carleton university, Experimental Fam and transit. 1 underground secure parking included, Parking spot #B502. Features spacious living/dining room combination with hardwood flooring and glass sliding doors opening to the large balcony. Efficient kitchen with ceramic tile floor and ample cupboards and counter space. Spacious bedroom w/hardwood and 4 piece bathroom. Fantastic floor plan. In unit storage room. Ideal for students, young professionals or seniors. This area is very active especially in the summer so lots of action and excitement. Don't miss out on this opportunity. (id:37072)
RE/MAX Hallmark Realty Group
20 - 376 Wiffen Private
Ottawa, Ontario
Located in the well-connected community in Bells Corner, this freshly painted, beautifully maintained UPPER Level END unit Terrace home offers over 1500 sqft super bright and airy living space. The Soaring Vaulted ceiling and Stunning 2 story windows flood the open concept Living and Dining area with tons of natural lights. Elegant hardwood flooring spans the Living/Dining area anchored by a cozy gas fireplace. The inviting eat-in kitchen features ample cabinetries, a generous center island, and newly updated, sleek and modern, white Quartz countertops, with a sliding door leading to SOUTH facing balcony- perfect for morning coffee or sunset views. One of the highlights upstairs is the versatile and capacious loft, which can be your home office, workout area, relaxation area, or Kids' playroom. Two bedrooms are well proportioned and spacious, and the primary retreat features large WIC, 4 pc cheater ensuite, and another private balcony. This home is ideally located, with quick access to HWY 416 and 417, minutes from shops, transits(including upcoming LRT phase 2), bike paths, Scenic NCC Greenbelt trails, and DND HQ. With the long list of recent updates, this home for sure provides you and your family peace of mind for years to come. Most recent updates include: freshly painted wall throughout (2025), Kitchen Quartz counter, sink, and faucet (2025), AC(2021), Furnace(2021), HWT(2021), refrigerator(2020), 2 faucets in bathrooms(2025) (id:37072)
Details Realty Inc.
39 Sunvale Way
Ottawa, Ontario
Welcome to this beautifully upgraded 3-bedroom, 4-bathroom home, perfectly situated in the highly desirable Chapman Mills community of Barrhaven-just steps from Drumlins Park. Thoughtfully designed and meticulously maintained, this residence offers luxury finishes, modern comfort, and exceptional outdoor living. The main level impresses with wide-plank luxury hardwood flooring, elegant wainscoting (continuing along the stairs and one secondary bedroom) crown molding, and a striking cultured-stone feature wall. The contemporary kitchen blends style and function with its oversized deep sink, Quartz counters, integrated dishwasher, soft-close cabinetry, and a generous island with seating-ideal for both entertaining and everyday living. Upstairs, the spacious primary suite features a custom walk-in closet, custom feature wall and a refreshed ensuite with an updated vanity. Two additional bedrooms include custom closet organizers, and with four beautifully appointed bathrooms throughout the home, family and guests will always feel comfortable. The fully finished lower level offers a warm and inviting family room complete with a cozy electric fireplace, plus a large laundry room with extensive cabinetry and storage. Step outside to your private backyard oasis (2019), fully fenced and professionally landscaped for maximum enjoyment and privacy. Unwind under the gazebo, host gatherings on the interlock patio, or cool off in the stunning 13' x 26' in-ground pool. Equipped with a heater, clear blue system, waterfall feature, and a safety cover with anchors, this outdoor retreat is designed for effortless summer living. Ideally located near parks, scenic views of the Rideau River, and within top-rated school catchments, this exceptional property offers the perfect blend of luxury, comfort, and convenience. Your dream home awaits-book your private showing today. 24hr Irrevocable (id:37072)
RE/MAX Delta Realty Team
48 Kitley 8 Line
Elizabethtown-Kitley, Ontario
Excellent location for your next move or first home! This beautifully refinished 3 bedroom, 2 full bathroom home offers the perfect blend of modern comfort and serene rural living. Set on a private, 1 acre property with mature landscaping, this home provides the tranquil setting you've been looking for. Inside, you'll find a bright, carpet-free interior featuring updated flooring, fixtures and fresh finishes throughout with a peninsula island in the kitchen and plenty of space for a dining room table. With two spacious living rooms, there's more than enough room for relaxing, hosting guests, or creating a dedicated entertainment space. The pellet stove provides a cozy atmosphere. The outdoor setting is equally impressive with abundant parking, mature trees, and an atmosphere that feels worlds away from the everyday hustle but still close to great schools and shopping. Whether you're enjoying quiet mornings on the porch or gathering with friends, this property offers the ideal backdrop. A move-in-ready home in a peaceful country location! (id:37072)
RE/MAX Affiliates Marquis
107 Russell Avenue
Ottawa, Ontario
Sought after Sandy Hill area, very close to University of Ottawa and 5 blocks from the Rideau River. Two-story brick, 4 bedrooms, 2 bathroom home Plenty of room to spread out over three levels and multiple rooms. Kitchen with stainless steel appliances adjacent to formal Dining Room with hardwood flooring. Spacious Living Room with hardwood flooring. Expansive Family Room with door to backyard deck. On the second level is the Primary Bedroom with door to balcony, three additional Bedrooms and a 3-piece Bathroom. The basement contains a spacious Recreation Room, Laundry/Utility Room, 3-piece Bathroom and a bonus room. The driveway has room for 2 cars. Required: Completed Rental Application, Proof of Employment, 3 Pay Stubs, Equifax Full Credit Report. No Previews & 24 Hrs Irrevocable as per F244. No Smoking of any kind in the house. Pictures are from year ago, prior to current Tenants. (id:37072)
Royal LePage Performance Realty
22 Arbordale Crescent
Ottawa, Ontario
This bright and beautifully maintained freehold southeast-facing townhome offers over 1,800 sq ft of living space in the highly desirable Centrepointe community. This spacious 3+1 bedroom, 2.5 bath home sits on a quiet, tree-lined street just steps from Centrepointe Park, trails, the library, theatre, shopping centre, Algonquin College, Baseline transit with upcoming LRT, an unbeatable blend of nature, convenience, and future growth. The main level features a versatile family room, home office, or potential 4th bedroom with direct walkout access to a private and fenced backyard-perfect for relaxing or entertaining, along with a convenient powder room and inside entry to the garage. The second level offers an open-concept living and dining space with gleaming hardwood floors and a cozy gas fireplace. The large, sun-filled kitchen provides ample cabinetry, a generous eating area, and in-unit laundry, all designed for practical, everyday comfort. The top level includes a spacious primary bedroom with a walk-in closet and a 4-piece ensuite, along with two additional comfortable bedrooms and a full bathroom. Major updates provide peace of mind: windows (2009), skylight, stairs and flooring (2010), high efficiency toilets and sinks (2017), stove/washer/dryer (2017), dishwasher (2019), hot water tank (2024), and furnace (2025). This well-cared-for home boasts a smart, functional layout, abundant natural light, and an exceptional location of one of Ottawa's most sought-after neighbourhoods. Come to see why this home is the perfect place to call your own. (id:37072)
Comfree
70353 Ausable Line
South Huron (Stephen), Ontario
Farm for Sale 69.7 Acres more or less. Immaculate property along the Ausable River on Ausable Line. Two storey home with beautiful wood trim and granite counter tops in kitchen and master bath. Amazing pool with pool house and bar. Fully automatic 50KW generator for ultimate comfort. Perfect heated barn for livestock with barnyard or would make great workshop.Livestock waterer in middle of both fields for pasturing livestock if desired. GPS shows workable 47.5 acres, River Flats & Pond 18.5 acres, Buildings, yards, & Laneway 3.7 acres. (id:37072)
Comfree
