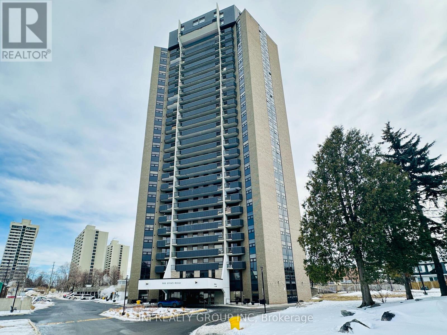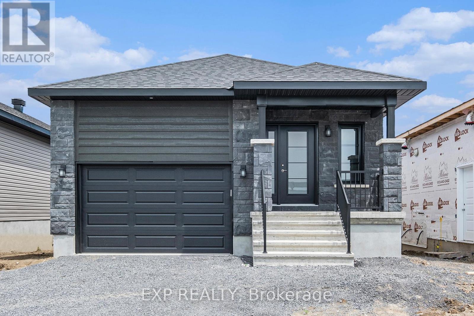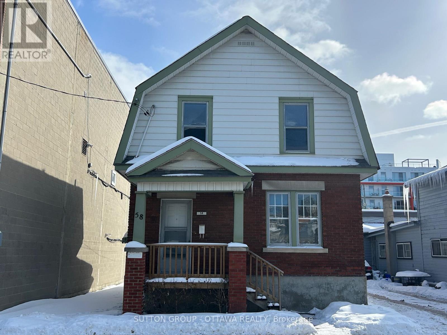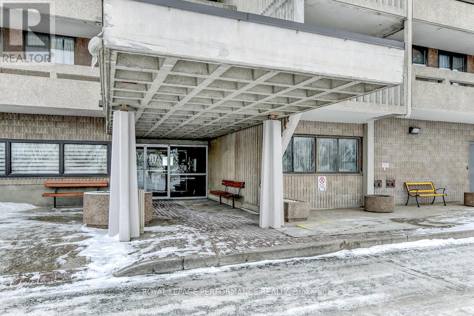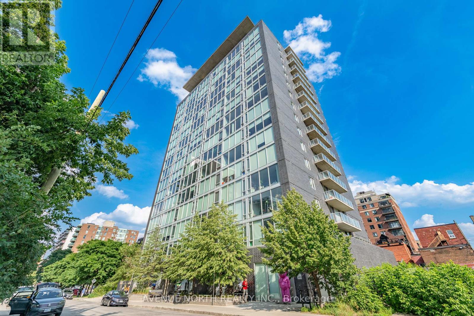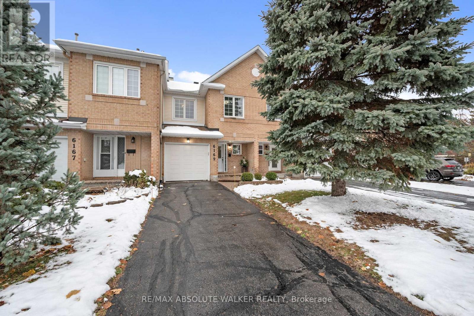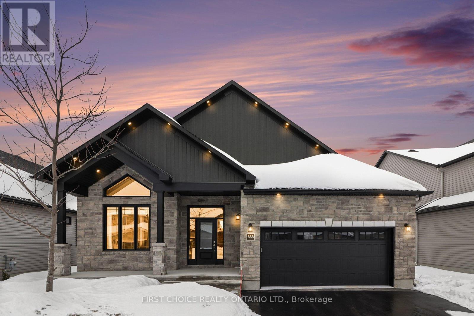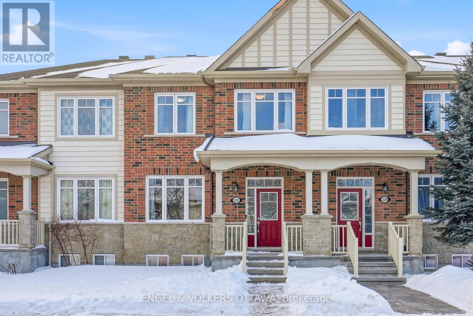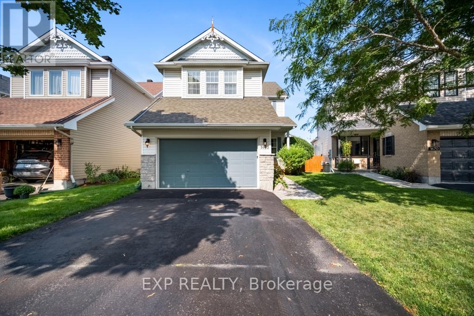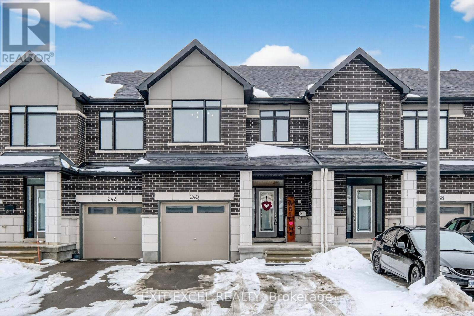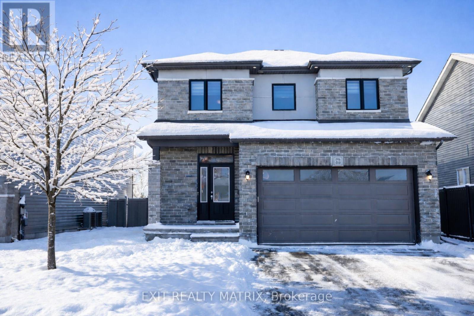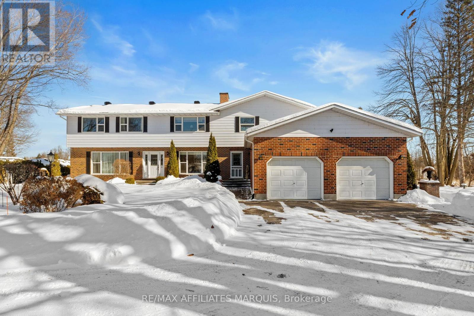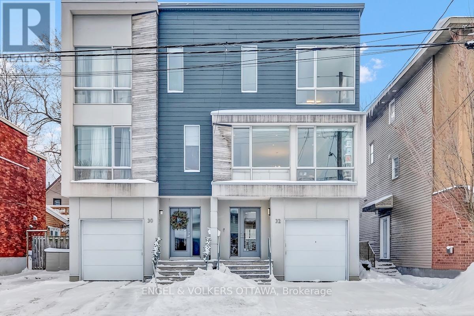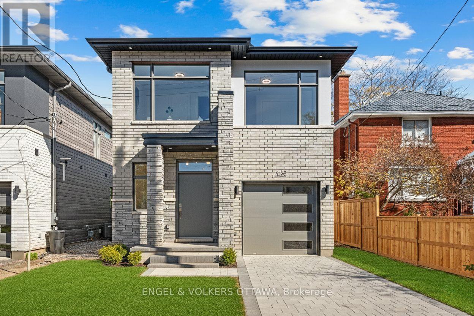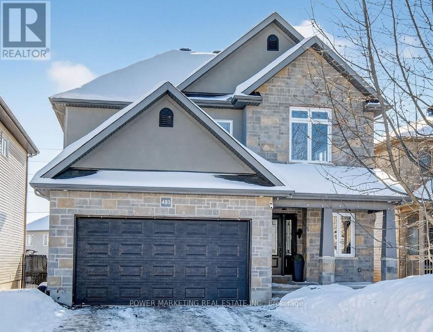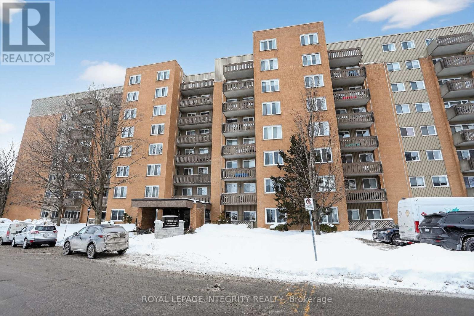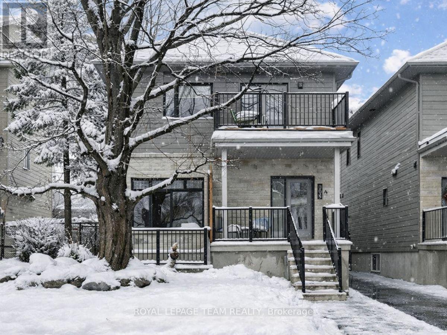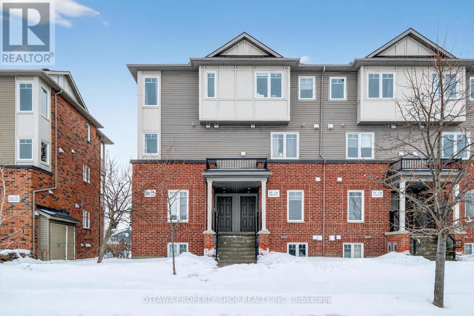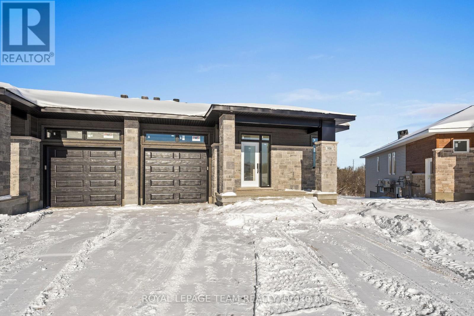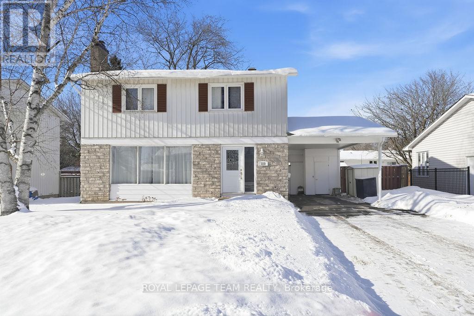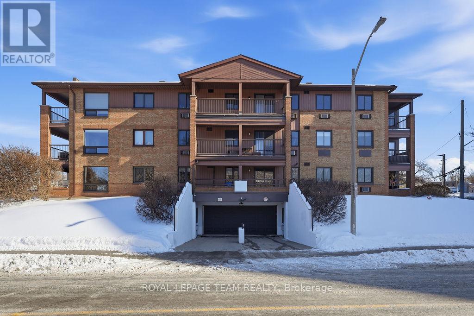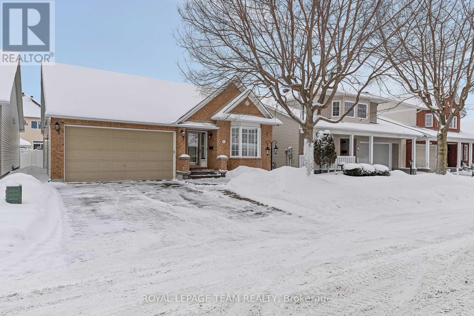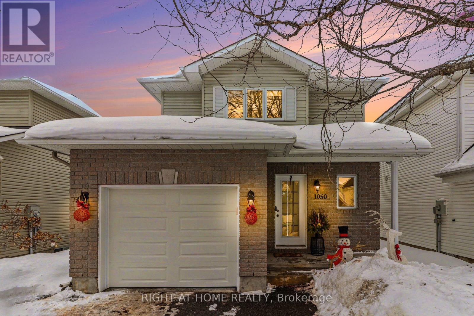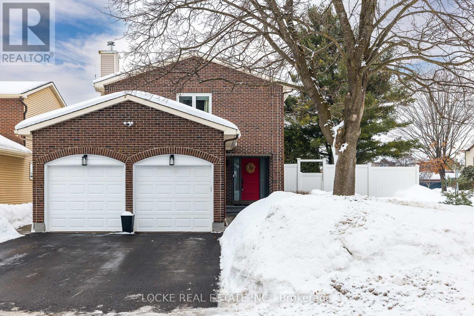1508 - 900 Dynes Road
Ottawa, Ontario
Spacious 2-bedroom, 1-bathroom condo in a highly convenient location near Carleton University, Hog's Back Park, and the Rideau Canal, as well as shopping, recreation, restaurants, and more. Ideal for first-time buyers or investors, and those looking for low-maintenance living in a prime location. Bright open-concept living and dining area with laminate flooring throughout main spaces with access to a south-facing balcony and great views. Sun-filled kitchen with ample cupboard and counter space, featuring BRAND NEW stove, fridge and hoodfan. Both bedrooms are generously sized, and the in-unit storage room provides excellent additional space. Condo fees include heat, hydro, water, and sewer for added convenience. The building offers fantastic amenities including a meeting/ party room, indoor pool, sauna, library, bike storage and newer washers and dryers in the on-site laundry facilities. One underground parking space is included. Public transit is nearby, making this an ideal location for students or professionals seeking quick and easy access across the city. Parking lot was resurfaced and repaved. Excellent value in a vibrant community. (id:37072)
Uni Realty Group Inc
A - 1216 Montblanc Crescent
Russell, Ontario
AVAILABLE FOR IMMEDIATE OCCUPANCY!This 2 bedroom, 1 bath LOWER LEVEL apartment is a great option for anyone looking to call Embrun home. Featuring modern finishes and a bright, open-concept layout, this unit offers comfortable, low-maintenance living in the heart of the community. The living area is overlooked by a stylish kitchen complete with sleek cabinetry, a contemporary backsplash and all included appliances. Two generously sized bedrooms, a full main bathroom and convenient in-unit laundry (washer and dryer included) complete the unit. Enjoy the comfort of central A/C, driveway parking for two vehicles, and snow removal included. Located just steps from parks, a splash pad, fitness trails, grocery stores, a pharmacy, and other local conveniences. Only a 25 minute commute to Ottawa - an ideal location for commuters or anyone looking to enjoy small-town living with easy city access. Tenant pays rent plus hydro and water. (id:37072)
Exp Realty
58 Armstrong Street
Ottawa, Ontario
Single 3 bedroom located in the popular neighborhood of Hintonburg. Floor plan layout consists of a large family room and dining room leading to the kitchen. Backyard access from the kitchen and mudroom. Upper level has 3 bedroom and a 3 piece bathroom. Detached garage with a long driveway. Great location, close to public transit, shopping along Wellington St. West. ** This is a linked property.** (id:37072)
Sutton Group - Ottawa Realty
404 - 415 Greenview Avenue
Ottawa, Ontario
Welcome to The Britannia. This three bedroom, two bathroom corner unit has it all. The Britannia has an indoor pool, bike room, squash court, fitness centre, craft room, workshop, library, billiards room, sauna, party room and three guest suites. AND it has location! Britannia Park, the river, shopping (Farm Boy, Lincoln Fields), bike trails and easy access to both the 417 and Kichi Zibi Mikan Parkway (formerly Sir John A. McDonald Parkway) are nearby, along with the future LRT station. The unit has one parking space and one locker. There are two balconies, one to enjoy coffee in the morning and the second to watch the setting sun. Heat, hydro and water are included in the condo fees. Perfect to either upsize of downsize (id:37072)
Royal LePage Performance Realty
1109 - 300 Lisgar Street
Ottawa, Ontario
Enjoy urban living in the heart of downtown Ottawa with this charming 1-bedroom condo with extra-wide balcony and unobstructed views at SOHO Lisgar. The unit features a sleek built-in kitchen with quartz countertops, floor-to-ceiling windows that flood the space with natural light, and a spacious bathroom with elegant marble finishes. Step out onto the 11th-floor balcony and enjoy beautiful views perfect for your morning coffee or evening unwind. Located in one of Ottawa's most vibrant neighbourhoods, you're just steps from restaurants, charming cafés, shops, and entertainment. Whether you're dining on Elgin Street, catching a show at the NAC, or walking along the Rideau Canal, everything you need is right around the corner. The building also offers top-tier amenities including a gym, sauna, theatre, party room with full kitchen, outdoor lap pool, hot tub, and BBQ patio. Experience stylish downtown living with convenience, comfort, and a view don't miss out! Parking available to rent. (id:37072)
Avenue North Realty Inc.
6169 Oak Meadows Drive
Ottawa, Ontario
Welcome to this beautifully maintained 3-bedroom, 3-bathroom townhome in the heart of Chapel Hill, where comfort, style, and convenience come together seamlessly. Warm and inviting, this home offers a spacious, well-designed floor plan ideal for both everyday living and elegant entertaining. The main level features spacious principal rooms anchored by a stylishly updated fireplace, creating a sophisticated and cozy atmosphere. The kitchen has been enhanced with updated countertops and offers a cozy breakfast nook. Upstairs, the generous primary suite serves as a private retreat, complete with a walk-in closet and a beautifully updated 4-piece ensuite. Two additional well-proportioned bedrooms offer flexibility for family, guests, or a dedicated home office and the main bathroom has also been thoughtfully modernized with contemporary finishes. A finished lower level extends the living space, offering a versatile area ideal for a media room, fitness space, or children's playroom. Step outside to enjoy the added convenience of a walking path directly behind the backyard leading to visitor parking, a thoughtful feature for both homeowners and guests. Recent improvements including the roof (2025), furnace, and air conditioning provide exceptional peace of mind. Ideally situated close to schools, Heritage park, shopping, and everyday amenities, this home delivers an exceptional lifestyle in a desirable community. Recent improvements including the roof, furnace, and air conditioning provide exceptional peace of mind. (id:37072)
RE/MAX Absolute Walker Realty
668 Cobalt Street
Clarence-Rockland, Ontario
Gorgeous 3+1 bedroom bungalow by Woodfield Homes, located in a quiet, newer pocket of Morris Village in Rockland. Designed for both comfort and style, the main level features rich hardwood and ceramic flooring, cathedral ceilings, and an elegant double-sided gas fireplace that beautifully connects the living and dining areas. The sun-filled kitchen is the heart of the home, offering quartz countertops, a large island perfect for gathering, and an open flow into the inviting family room, where a second gas fireplace creates a warm, welcoming atmosphere. The spacious primary suite provides a private retreat with a luxurious 5-piece ensuite and walk-in closet.The fully finished lower level expands your living space with a fourth bedroom, generous recreation area, home gym, kitchenette/wet bar, full bathroom, utility room, and still plenty of storage space. Step outside to a fully fenced backyard designed for easy enjoyment, featuring tiered composite decking, landscaped gardens, and irrigation rough-in. The insulated double garage ensures year-round convenience. Ideally situated within walking distance to parks, outdoor skating rink, just minutes from the golf course, shopping, dining, and everyday amenities, this bright and beautifully maintained home delivers the perfect blend of space, comfort, and lifestyle. Pride of ownership, flex closing, come for a visit and stay a lifetime! (id:37072)
First Choice Realty Ontario Ltd.
222 Longfields Drive
Ottawa, Ontario
Beautifully maintained and spacious townhome offering over 2,000 sq. ft. of comfortable living space in the heart of Barrhaven. This rare double garage model features a functional layout with separate living and family areas, hardwood flooring, and a cozy gas fireplace. The bright eat-in kitchen offers ample cabinetry, a large island with seating, and plenty of space for everyday family living and entertaining.The second level includes a generous primary bedroom with walk-in closet and a well-appointed ensuite featuring a soaker tub and separate shower. Two additional bedrooms, a full bathroom, and convenient upper-level laundry complete the floor.The fully finished basement provides additional living space ideal for a recreation room, home office, or gym. Enjoy a low-maintenance private backyard with interlock and gazebo, perfect for relaxing or hosting during the warmer months.Located close to top-rated schools, parks, shopping, transit, and all amenities. A move-in ready home offering space, functionality, and an excellent location for growing families. (id:37072)
Royal LePage Performance Realty
1672 Frenette Street
Ottawa, Ontario
SPACIOUS & METICULOUSLY MAINTAINED 4 BEDROOM + OFFICE DETACHED HOME IN FAMILY-ORIENTED FALLINGBROOK! Welcome to this beautifully cared-for home featuring 9-foot ceilings throughout the main level. A cozy gas fireplace anchors the bright and inviting living room, while the spacious kitchen offers upgraded maple cabinetry, stainless steel appliances, a functional island, and ample prep and storage space. The large dining area overlooks the fully fenced backyard, perfect for everyday living and entertaining. A convenient main-floor laundry room, a separate powder room, and inside access to the double-car garage complete this level. Upstairs, the grand primary bedroom features vaulted ceilings, a walk-in closet, a separate vanity area, and a 4-piece ensuite. Three additional well-sized bedrooms and a full bathroom provide plenty of space for family or guests. The finished lower level includes a versatile office or bonus room, a generous recreation room, and additional storage space. Step outside to a beautifully landscaped, fully fenced backyard with manicured lawns, vibrant flower gardens, a storage shed, and a multi-tiered deck with a gazebo- ideal for hosting friends and family all summer long. Located within walking distance to parks, schools, and everyday amenities. Very close proximity to Eastern LRT Extension - Making this location ideal for public transit needs. 24-hour irrevocable on all offers. Rental application, IDs, employment letter, pay stubs, and credit report required. *Home is Tenant Occupied - Tenants Leave March 31, 2026. Photos are from Prior Listing.* (id:37072)
Exp Realty
Avenue North Realty Inc.
240 Zinnia Way
Ottawa, Ontario
Stunning Claridge Oliver model (built 2021) in sought-after Riverside South! This bright, modern townhome offers 4 bedrooms, 2.5 bathrooms, and a finished basement with a rough-in for an additional bath. The main floor features 9' ceilings and engineered hardwood, with a beautifully upgraded chef's kitchen boasting over $30K in upgrades-an expanded layout with cabinetry extended across the entire back wall for exceptional storage, plus ceiling-height cabinets, a long oversized island, quartz countertops, and stainless steel appliances. Upstairs, enjoy a spacious primary retreat with a walk-in closet and spa-inspired ensuite featuring double sinks, a glass shower, and a deep soaker tub. Quartz countertops continue through all bathrooms. Step outside to a fully fenced backyard with PVC fencing (2022), a patio (2022), and gazebo-perfect for summer entertaining. 2-car driveway with interlock (2022) for the second parking space. Move-in ready with exceptional upgrades throughout! Still under Tarion warranty until Oct 2028! (id:37072)
Exit Excel Realty
573 Strasbourg Street
Russell, Ontario
OPEN HOUSE Sun Feb 22, 12-2pm. Step inside and prepare to be swept away. This jaw-dropping 4-bedroom, 2-storey beauty is the definition of modern elegance - impeccably maintained, flooded with natural light, and designed to impress at every turn. The gourmet kitchen is a true showpiece, featuring endless custom cabinetry, sleek countertops, a statement sit-at island, and a sun-soaked breakfast nook with patio doors that open to your own private backyard escape. It's the kind of space where morning coffee feels indulgent and entertaining feels effortless. The living room is pure sophistication. A stunning floor-to-ceiling stone fireplace anchors the space while oversized windows bathe the room in warmth and light. A versatile main-floor bedroom (currently styled as a chic office) and a stylish 2-piece bath add both function and flair. Upstairs, the dramatic open mezzanine makes an unforgettable first impression. The primary suite is a luxurious retreat, complete with a dreamy walk-in closet and a spa-inspired 5-piece ensuite designed for pure relaxation. Two additional bedrooms share a beautifully appointed Jack & Jill bath, while the dedicated laundry room keeps everyday living seamless. The lower level is insulated, offers a bathroom rough-in, and is ready to become whatever your lifestyle desires - home gym, theatre room, guest suite - the canvas is yours. And then... the backyard. A private hot tub, elegant gazebo, and expansive deck create a fully fenced oasis made for summer nights, sunset cocktails, and unforgettable gatherings under the stars. This isn't just a home. It's a statement. (id:37072)
Exit Realty Matrix
26 Willow Lane
Rideau Lakes, Ontario
Welcome to 26 Willow Lane, aprroximately 3472 sq ft home nestled on the banks of the Rideau River heritage waterway with 167' of waterfront with amazing views, including gorgeous sunrises, this stunning home is sure to impress. This executive style home is located just 2 km outside of Smiths Falls at the end of a small quiet lane with great privacy, easy access to amenities including golf courses, locks, boat launches, shopping, trails and much more. In the summer, you can enjoy the oversized 20'x40' inground pool on the river's edge, great fishing and plenty of room to dock boats along the cleated cement seawall and 40' crank dock, with lots of room to entertain on the poolside patio and large 2 level deck 24'x14' and 19'x7' (approx). Inside the home you will enjoy a dream sized kitchen with 24 linear feet of countertop, perfect for hosting large groups. This home has 4 large bedrooms, 3 full bathrooms, a beautiful sitting room with a wood burning fireplace and wet bar. The basement has a lovely recroom, a workout room, cold room, workshop area, ample storage and much more. The large primary bedroom has a juliette balcony and an oversized ensuite/dressing room complete with built in custom closet, cabinetry, a sauna, laundry area, separate shower and oversized tub with gorgeous views of the river. This home is a must see with lots of updates including triple glazed windows replaced in 2015/16, central air conditioning unit in 2025, propane fueled generac system in 2023, pool liner in 2018, new roof shingles in 2015 along with the chimney being repointed. This property has been well cared for with front and back interlocking brick walkways, paved driveway and raised stone flowerbeds surrounding the house and property. The spacious insulated double garage has over 80' of built-in shelving with an additional pool accessory storage room at the rear. Don't hesitate, book your showing today to view this amazing home, prepare to enjoy your summer and life on the Rideau. (id:37072)
RE/MAX Affiliates Marquis
32 Sims Avenue
Ottawa, Ontario
Urban luxury in the heart of Hintonburg. Built in 2011, this exceptional three-storey semi-detached home delivers refined indoor & outdoor living. Thoughtfully designed with sleek modern finishes throughout, this home offers 3 bedrooms and 4 bathrooms across bright, open, and perfectly proportioned living spaces. The main level features a spacious family room that leads directly to the backyard - ideal for seamless indoor-outdoor flow. A two-piece bath is found in the mudroom, along with large closets, while the basement serves as additional storage space. Upstairs, the open-concept living space is bright and airy. With soaring 10-foot ceilings and expansive picture windows, this is the perfect place for both entertaining and everyday living. A European inspired kitchen offers modern two-toned cabinetry, granite countertops, a large island and breakfast bar counter, along with an additional two-piece bathroom. Off the kitchen, the balcony comes complete with a gas line for a BBQ, as well as new composite decking and a glass rail that overlooks the backyard. The third floor features a beautiful primary retreat, complete with a wall-to-wall closet and a hotel-inspired ensuite bath. The two additional bedrooms are a generous size, while the main bathroom, and convenient laundry room, offer comfort and functionality. Step outside to your own private urban oasis. The fully interlocked backyard is designed for both relaxation and entertaining, all while enjoying low maintenance living. Featuring an in-ground pool with retractable cover, waterfall feature, and a hot tub, this is an extraordinarily rare offering in this coveted location. With a single car garage, and a newly redone driveway with interlock to accommodate two parking spots, this is truly urban living at its finest. Situated in one of Ottawa's most vibrant and walkable neighbourhoods, along with easy access to the 417. You're steps to shops, cafés, restaurants, and all amenities Hintonburg is known for! (id:37072)
Engel & Volkers Ottawa
493 Highcroft Avenue
Ottawa, Ontario
Welcome to 493 Highcroft Avenue, a brand-new, never-lived-in-before detached home located in the heart of Westboro. This elegant residence has premium finishes, a heated driveway, a rough-in for an EV charger, and high-efficiency systems. This home offers an unparalleled lifestyle surrounded by top-rated schools, parks, local cafes, & boutique shopping. Step inside through the bright entryway with heated floors to the airy main level, where wide-plank hardwood flooring flows seamlessly throughout the living space, complemented by 9-foot ceilings. The welcoming foyer features heated floors & a convenient powder room. A stunning floor-to-ceiling charcoal tile gas fireplace & luxurious floating staircase anchors the living room, along with expansive picture windows which frame the landscaped backyard, creating a perfect backdrop for everyday living and entertaining. The gourmet kitchen is a chef's dream, boasting flat-panel cabinetry, sleek, premium stainless steel appliances, and an island with a built-in sink and dishwasher. Upstairs, the primary suite offers treetop views, heated floors, and an en suite featuring a double vanity with vessel sinks, a glass shower, and a soaker tub. Three additional bedrooms with oversized windows and a second full bathroom with a floating vanity and glass-enclosed tub and shower provide comfort and convenience for family living. A dedicated laundry room on this level adds practical ease to daily routines. The fully finished lower level, with heated floors, extends the home's living space and features a bright room with recessed lighting and deep windows. A versatile bedroom, a three-piece bathroom with a frameless glass shower, and a storage area complete this level. This brand-new, never-lived-in home is move-in ready, offering a rare opportunity to own a stunning residence in one of Ottawa's most desirable communities. (id:37072)
Engel & Volkers Ottawa
483 Ruby Street
Clarence-Rockland, Ontario
Spacious & Beautiful newer home, freshly painted throughout! Upon entry, the welcoming foyer offers a separate walk-in closet-perfect for coats and shoe storage. This 3+1 bedroom home with a loft sits on a premium lot in the heart of Rockland and is spacious, well-maintained, and move-in ready.The main level features hardwood and ceramic flooring throughout, a large open-concept kitchen, and a bright living room with fireplace and 9-ft ceilings, ideal for both everyday living and entertaining.The second floor offers a generous primary bedroom with walk-in closet and 4-piece ensuite, along with a great loft space. The finished lower level includes a spacious family room, 3-piece bathroom, and plenty of storage. Step outside to a large fenced backyard and enjoy outdoor living on the deck overlooking a generous yard, perfect for entertaining, relaxing, or family gatherings. Conveniently located close to schools, parks, shopping, and all amenities, this home combines comfort, space, and an unbeatable location. A fantastic opportunity for families or investors. don't miss it! (id:37072)
Power Marketing Real Estate Inc.
605 - 1599 Lassiter Terrace
Ottawa, Ontario
Fully furnished and all-inclusive, this meticulously maintained corner suite offers a seamless living experience where heat, hydro, A/C, and water are all included in the rent price. This sun-drenched home features a bright South-East exposure and stunning, unobstructed views of the Gatineau Hills. Perfectly suited for professionals, students, or small families, the open-concept layout includes a modern kitchen with stainless steel appliances and an island that works beautifully as a spot for casual dining. Both bedrooms are generously sized and completely move-in ready with tasteful furniture already in place. Residents also enjoy premium building perks like an outdoor pool, guest suites, bike storage, covered parking, and a private locker.Located within the catchment area of Colonel By Secondary School, one of Ontario's top-ranked schools, this property is an excellent choice for families seeking strong academic opportunities.Located in a prime convenience hub, you are just minutes from Costco, public transit, schools, and scenic park trails. This home truly offers the perfect balance of panoramic beauty and everyday accessibility. Rental application, proof of credit, and tenant insurance are required. (id:37072)
Royal LePage Integrity Realty
D - 304 Lanark Avenue
Ottawa, Ontario
Located in one of Ottawa's most sought-after neighbourhoods, this newly built two-storey apartment offers the perfect mix of modern style and everyday convenience. Just minutes from Westboro Beach, along with some of the city's best restaurants, cafés, and boutique shops, this is an ideal spot for anyone looking for a vibrant, walkable lifestyle. The open-concept main floor features high-end finishes throughout, including a spacious living area and a large kitchen with an island, perfect for entertaining or casual meals. The main floor offers a 2-piece powder room to add even more convenience. Upstairs, the primary bedroom provides a private retreat with its own 3-piece ensuite, while two additional bedrooms offer plenty of flexibility for a home office, guest space, or growing family. A sleek main bathroom completes the upper level. Step outside to your private back deck, complete with a natural gas line for easy BBQing. One outdoor parking space is available at a rate of $120/month. Don't miss your chance to live in one of Ottawa's most desirable communities. (id:37072)
Royal LePage Team Realty
3385 Cambrian Road
Ottawa, Ontario
This modern, chic condo is perfect for first time homebuyers, downsizers or investors. Pride of ownership is obvious at every turn! Freshly painted and flooded with natural light, the main floor offers: pristine and gleaming kitchen, modern cabinets, loads of cupboard space, SS appliances, breakfast bar for quick meals, open concept living & dining room, convenient powder room and in-suite laundry. Second level features spacious primary bedroom with double closets, modern ensuite, additional good size bedroom and main bath. Outdoor provides 2 covered balconies for relaxing with your favourite beverage! New carpet throughout! Includes 2 parking spots!!! Perfectly located close to schools, parks, bike paths, golf, shopping, restaurants, and all the good things Barrhaven has to offer! Don't wait! Stress free living at it's best....no grass cutting or snow shoveling, just move in and enjoy! (id:37072)
Ottawa Property Shop Realty Inc.
1 - 1108 Moore Street
Brockville, Ontario
Discover modern living in Brockville's sought-after Stirling Meadows community! This newly built main-floor bungalow rental offers stylish single-level living with a functional, open-concept layout designed for comfort. The bright living and dining space features luxury vinyl flooring throughout - perfect for everyday living and entertaining. The sleek kitchen is equipped with quartz countertops, tile backsplash, walk-in pantry, ample cabinetry, and a generous island that seamlessly connects to the main living area.The primary bedroom offers a peaceful retreat with a walk-in closet and spacious en-suite with tiled glass shower. A second bedroom (or ideal home office) plus a full bath and in-unit laundry complete the layout. An attached single-car garage adds convenience for parking and storage. Located just minutes from Highway 401, shopping, restaurants, and local amenities, this beautiful unit blends modern finishes with effortless convenience in one of Brockville's fastest-growing neighbourhoods. (id:37072)
Royal LePage Team Realty
123 Abbeyhill Drive
Ottawa, Ontario
Welcome to this charming detached two-storey, family home with carport, ideally located in the heart of Kanata, loved by the same owners for the past 18 years. Offering 4 generously sized- bedrooms, this well-proportioned home presents an excellent opportunity for those seeking space, location and the freedom to make a home their own. Designed with family living in mind, the layout provides ample room to grow, gather and entertain - whether that's inside or outside! Thoughtful recent updates bring a fresh perspective while still allowing room for personal customization. In 2024, the home saw new front, side & patio doors, fresh paint throughout the main + upper levels, some updated flush-mount light fixtures and updates to the second floor bathroom. The basement has also been refreshed with updated pet-friendly carpet & underpad, paint, stairs, flooring, ceiling and a bifold door, creating a large and comfortable additional living area. A cold storage room and unfinished storage space provide practical utility and room for a workshop or hobbyist. In 2025, further improvements included painting the front & side doors, updating the front hallway ceiling, refreshing the kitchen with painted walls & cupboards, adding a new bench, paint in the main bathroom and exterior aesthetic updates to the carport. Step outside to a large backyard deck and fully fenced in yard, ideal for summer barbecues, entertaining or relaxing outdoors. Set in the mature, family-friendly neighbourhood of Glen Cairn, close to schools, parks, transit, T&T groceries and all the amenities Kanata has to offer, this spacious home is well-suited for buyers looking to put their own personal touch on a property while benefiting from meaningful recent updates and tons of space inside and out! (id:37072)
Royal LePage Team Realty
212 - 316 Savard Avenue
Ottawa, Ontario
Welcome to stylish, turnkey and affordable condo living in the heart of Vanier. This beautifully updated 2 bedroom, 2 bathroom condo offers modern finishes, a smart layout & unbeatable convenience - perfect for professionals, down-sizers or investors. **THOUGHTFULLY UPDATED since 2022, this unit has seen a complete refresh throughout including: kitchen appliances (stove, fridge, dishwasher; refinished kitchen countertops & backsplash, freshly painted throughout, laminate flooring & subfloor, vinyl tile in the laundry room; new faucets throughout & new kitchen sink; new main bathroom vanity (2024) and stylish living room accent wall.** The open-concept living & dining area is warm and welcoming with the accent wall adding a designer touch and lots of natural light looking out over the covered patio. The kitchen offers abundant cabinetry, counter space and a window over the sink, making everyday cooking feel elevated. How about 2 primary bedrooms? One features its own ensuite 2pc bathroom, providing exceptional privacy & comfort, while the other spacious bedroom includes a walk-in closet, adding to the home's functional appeal. In-suite laundry located in its own utility / storage room as well 1 designated parking spot in underground garage make daily living easy and efficient. Step out onto your private covered balcony, surrounded by mature trees, and enjoy a quiet morning coffee or evening unwind. Directly across from government offices and between two senior centers (the Legion and Centre Pauline-Charron). Just minutes to: Beechwood, U of O, Byward Market, grocery, local pizza spots, RCMP and excellent transit options... everything you need is at your doorstep! A stylish, move-in ready apartment in a rapidly improving neighborhood - this is an excellent opportunity to get a great place of your own in a friendly condo building with lots of couples and retirees. (id:37072)
Royal LePage Team Realty
43 Settler's Ridge Way
Ottawa, Ontario
Open House Sunday Feb 22, 2026 from 2pm-4pm! Motivated Sellers!! Rarely offered Barrhaven Bungalow with Private In-Law Suite & Income Potential! Welcome to this exceptional and highly versatile 2+1 bedroom bungalow in the heart of Barrhaven, an increasingly rare find offering a fully self-contained lower-level living space. Perfect for multi-generational families, rental income, extended family, or a home-based business, this home delivers flexibility without compromise. The bright, open-concept main floor is designed for both comfort and style, featuring a spacious living and dining area with a cozy fireplace, custom built-ins, and a sun-filled solarium seamlessly connected to the living space-ideal for relaxing or entertaining year-round. The chef-inspired kitchen boasts stainless steel appliances, a gas range, and a sunny eat-in area. California shutters throughout add timeless elegance.The primary suite is a true retreat, showcasing a spa-like ensuite with heated floors, a deep soaker tub, and a huge walk-in shower. A second bedroom is served by a modern 3-piece bath. Main floor laundry and inside access to the double garage make everyday living effortless. Downstairs, the fully independent lower level offers its own private kitchen and living room complete with a gas fireplace, large bedroom, bathroom, laundry, and bonus room-providing complete privacy and autonomy. Step outside to your backyard oasis, featuring a PVC deck, landscaped grounds, and an inviting in-ground pool, perfect for entertaining or unwinding with family. Ideally located close to parks, trails, schools, shopping, and dining, this home combines suburban convenience with rare dual-living functionality. A rare opportunity-book your private showing today! (id:37072)
Royal LePage Team Realty
1050 Trillium Place
Clarence-Rockland, Ontario
Located on a cul-de-sac in the town of Rockland is this 3 Bed single detach home with attached garage, fenced yard, deck, shed, gazebo and patio! Main floor offers an updated kitchen, living room ,powder room and dinning room with patio door to deck. The 2nd level boasts a spacious primary suite, 2 more bedrooms and a full bath. the basement offers a rec room with storage space. This home offers great Value (id:37072)
Right At Home Realty
6066 Ridgelea Place
Ottawa, Ontario
Open House - Saturday, February 21st, 2-4 PM. Welcome to this absolutely stunning home, just steps from the ravine and situated on a huge corner lot. Renovated tastefully from top to bottom, this property offers the perfect blend of style, comfort, and functionality. The beautifully updated kitchen (2021) was designed for cooking and gathering, featuring quartz countertops, quality stainless steel appliances, a herringbone patterned backsplash, and a large waterfall island. Quality vinyl flooring runs throughout most of the home (2021), with trendy carpet in two bedrooms. All three bathrooms were fully and tastefully renovated between 2019 and 2022, with double sinks in both upper-level bathrooms. A solid white oak hardwood staircase adds warmth and character, while the lower level offers an amazing playroom/family room (2022) and a finished laundry room. The fully fenced backyard on this oversized corner lot is perfect for entertaining and family living, complete with a large patio, firepit, play structure, and custom buillt (12'x10') shed (2025). Additional updates include: some windows (2019), A/C (2020), roof (2020), 7' PVC fence (2021), front door (2021), side door (2025), interlock front and back (2023), driveway repaved (2023), and replacement of the exterior white wood panelling with cement board (2025). (id:37072)
Locke Real Estate Inc.
