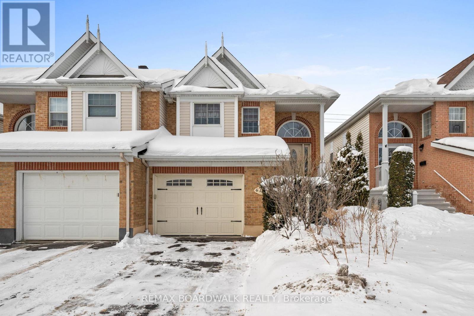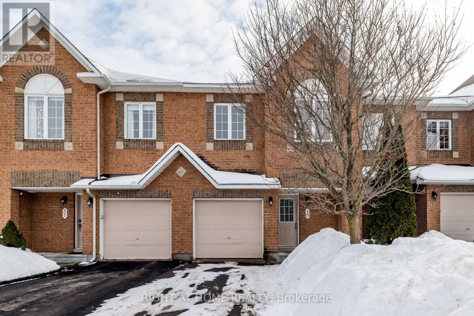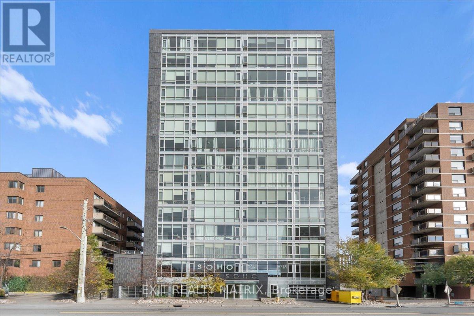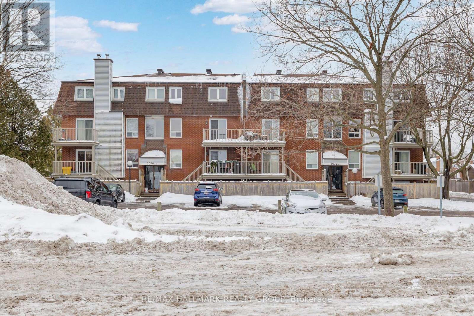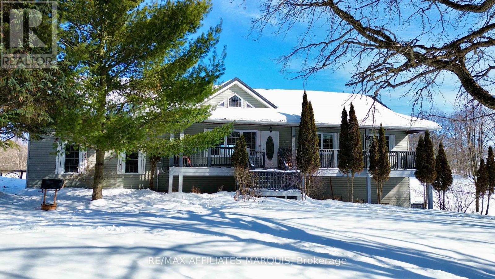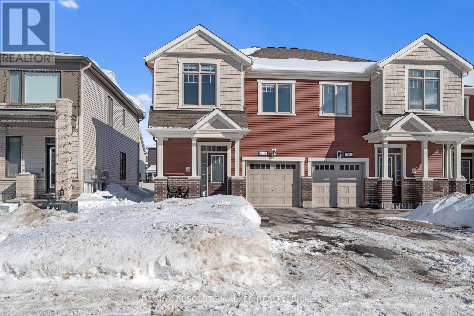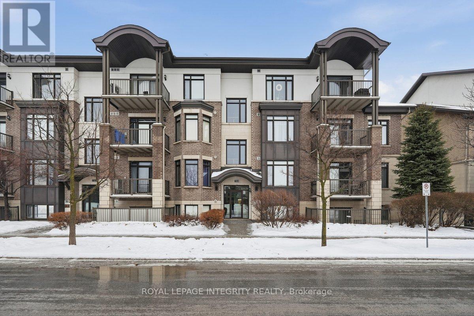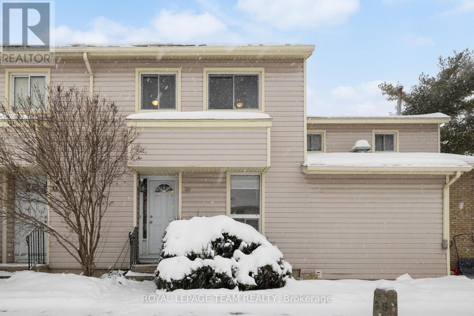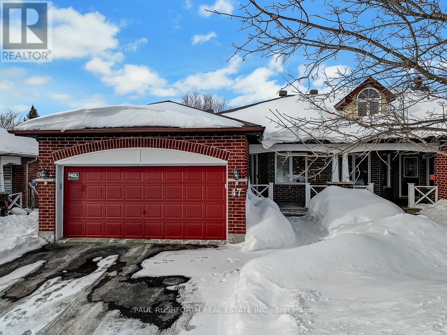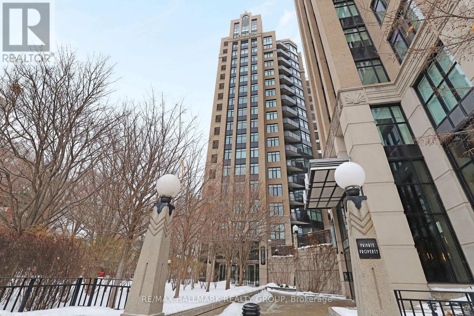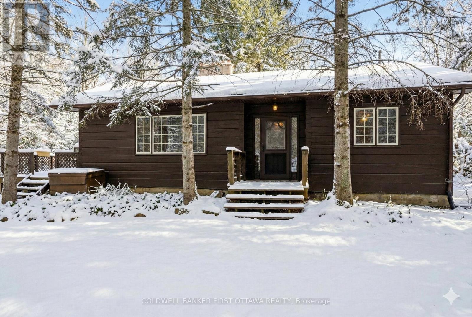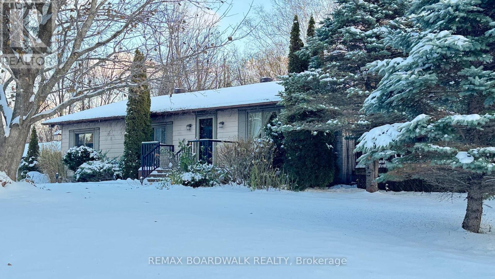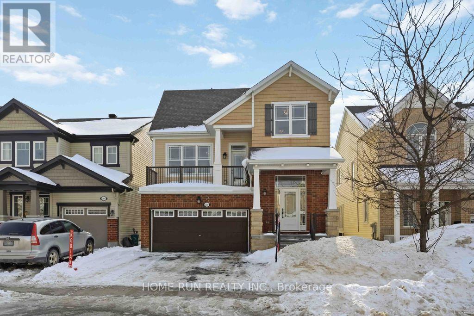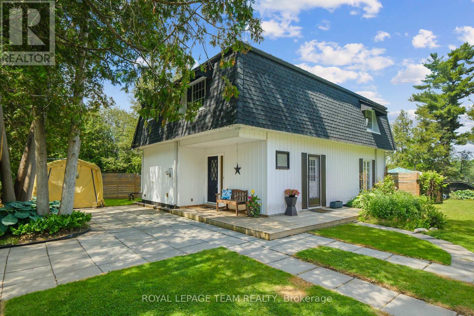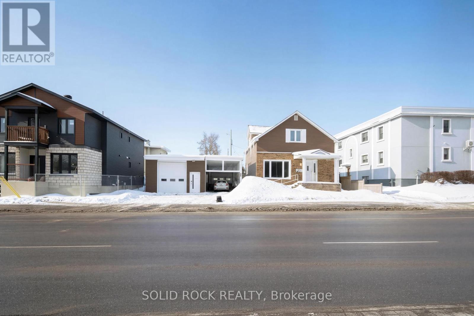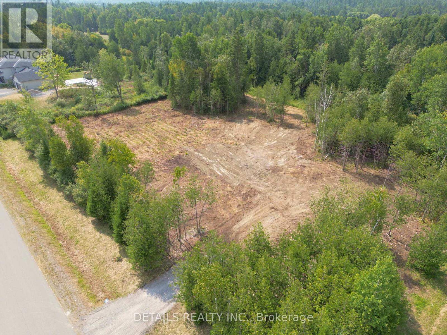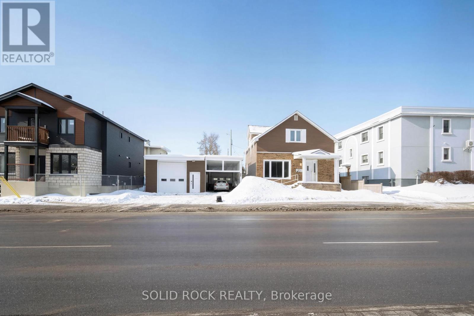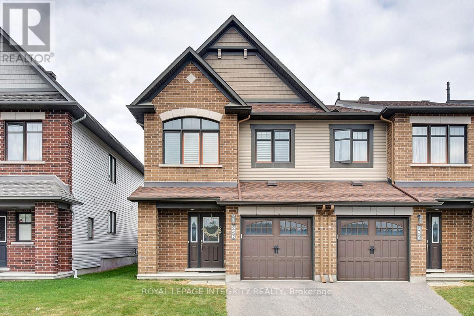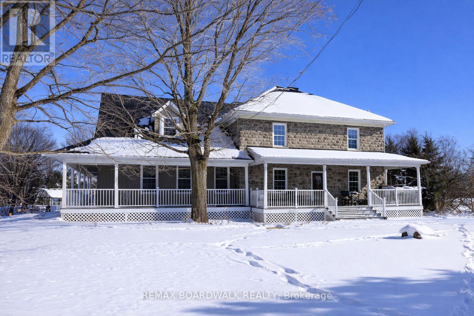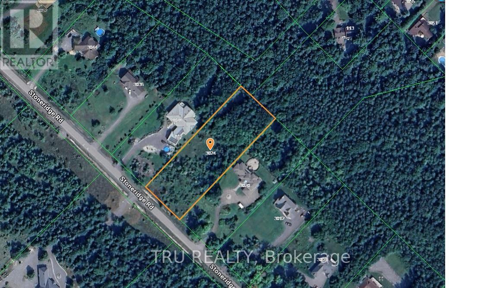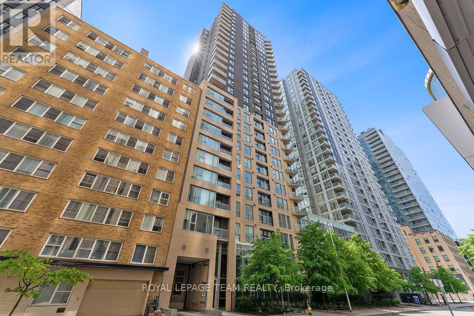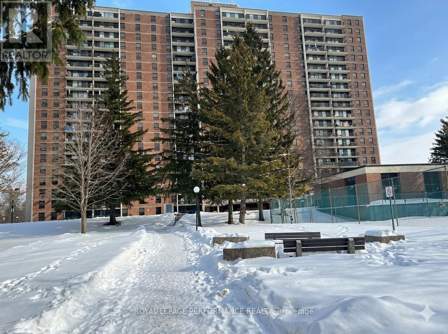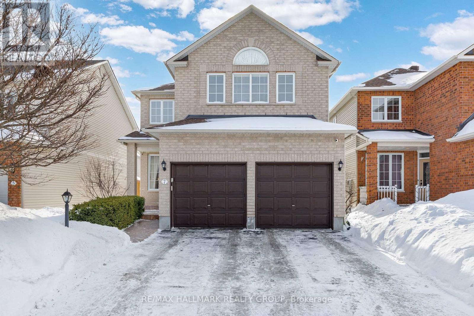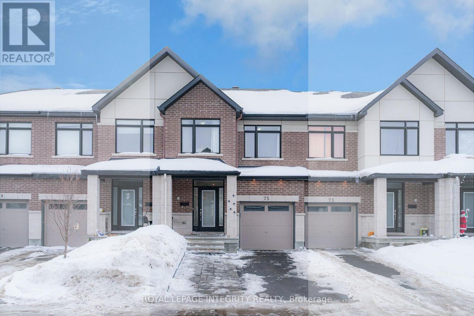76 Boulder Way
Ottawa, Ontario
Welcome to 76 Boulder Way, a beautifully designed home offering space, style and privacy in a sought-after location!Step inside to a bright foyer featuring ceramic tile flooring, a soaring ceiling and a stunning palladium window above the entry that fills the space with natural light. The open-concept main level is ideal for entertaining with hardwood flooring flowing through the dining room, living room and hallway. Gather around the cozy gas fireplace in the living room, the perfect setting for relaxing evenings.The spacious kitchen is designed with both function and style in mind, offering ample cabinetry, a pantry, breakfast bar and island, ideal when hosting friends.The primary bedroom is a true retreat featuring a cathedral ceiling, walk-in closet, palladium window and a private balcony, perfect for enjoying your morning coffee. Ceramic tile flooring in the main bath adds durability and style.The lower level boasts high ceilings and large windows creating a bright and inviting space. Enjoy a spacious family room plus a third bedroom with a walk-out to the backyard, ideal for guests, a home office or multigenerational living potential.Additional highlights include an over-sized garage, no rear neighbours for added privacy and a fantastic location close to schools, parks and transit.This home offers comfort, functionality, and exceptional outdoor privacy, a wonderful opportunity to make 76 Boulder Way your next address! Updates approx - Carpet in 2 Upper Bedrooms - 2025; 2 Carbon Monoxide/Smoke Detectors - 2023; Furnace, AC & Hot Water Tank - 2019; Roof - 2016. (id:37072)
RE/MAX Boardwalk Realty
59 Scampton Drive
Ottawa, Ontario
** OPEN HOUSE SAT, FEB 21 & SUN, FEB 22 2-4PM** Welcome to this beautifully maintained 3-bedroom townhouse in the heart of Kanata - perfectly positioned near the high-tech sector and all the amenities you'll love.The main level features durable laminate flooring and a classic white kitchen that offers timeless appeal and great functionality for everyday living. Fully fenced backyard - ideal for entertaining, pets, or enjoying your own private outdoor space. Upstairs, you'll find a generously sized primary bedroom complete with a walk-in closet and private ensuite, along with two additional well-proportioned bedrooms and a full bathroom.The finished lower level adds valuable living space with a cozy fireplace - perfect for movie nights, a home office, or a relaxing retreat. Freshly and professionally painted throughout, this home is move-in ready. The roof was replaced in 2018 for added peace of mind. Enjoy being within walking distance to parks, shopping, and local amenities, with quick possession available for those looking to make a smooth move. A fantastic opportunity in a sought-after location. (id:37072)
Right At Home Realty
903 - 201 Parkdale Avenue W
Ottawa, Ontario
Steps from the Ottawa River, this modern 1-bedroom, 1-bathroom condo offers a perfect balance of the city's convenience and natural beauty! Enjoy access to scenic biking and walking paths, public transit, and a variety of local shops, cafes, and restaurants. Parks, farmers' markets, and art galleries are all within walking distance. Located in the vibrant community of Mechanicsville and Hintonburg, this area is known for its mix of young professionals and families who value an active lifestyle and a strong sense of community. The unit features quartz countertops in the kitchen and bathroom, hardwood floors, floor-to-ceiling windows with 9th-floor views, in-unit laundry, modern appliances, one underground parking space, and a storage locker. Residents enjoy premium building amenities including a fully equipped gym, boardroom, theatre, and an impressive rooftop terrace with BBQs, a hot tub, and a sundeck with views of the River. Enjoy the convenience of condo fees that cover heat, water, and air conditioning. Book your showing today! (id:37072)
Exit Realty Matrix
F - 3070 Councillor's Way
Ottawa, Ontario
Welcome to 3070F Councillor's Way, a well-maintained and thoughtfully updated 2-bedroom condo tucked into the established Blossom Park community in Ottawa's south end. This upper-level unit offers a smart, functional layout with no neighbour's above, creating a quieter and more private living experience. Inside, the home is completely carpet-free and features a bright, open-concept living and dining area with access to a private balcony overlooking a park setting. Large windows bring in natural light throughout the day, while updated windows and patio doors improve comfort and energy efficiency. The kitchen is practical and efficient, with plenty of cabinetry and workspace for everyday cooking. Both bedrooms are generously sized, including a spacious primary bedroom with ample closet space. An updated and modern bathroom with in-unit laundry add convenience, while additional storage helps keep everything organized. Parking is surfaced and located close to the unit, with plenty of visitor parking available for guests. Condo fees include building insurance, management, and water, making ownership more predictable and budget-friendly. Situated in Blossom Park, this location offers easy access to parks, walking paths, public transit, shopping, and everyday amenities, with quick connections to Bank Street, Hunt Club Road, and the airport. It is a practical choice for first-time buyers, downsizers, or investors looking for a low-maintenance property in a well-established neighbourhood. (id:37072)
RE/MAX Hallmark Realty Group
63 Sunny Side Road
Rideau Lakes, Ontario
Welcome to 63 Sunnyside Road. Just minutes from the village of Westport, this immaculate raised bungalow offers the perfect blend of modern comfort and peaceful country living. This home is set on a picturesque lot surrounded by mature trees and open countryside. A covered front porch welcomes you into a bright sun filled home where soaring cathedral ceilings, expansive windows, and beautiful hardwood floors enhance the main living space with warmth and natural light. A striking propane fireplace serves as a beautiful focal point, adding character to the open concept design. The custom kitchen features quartz countertops, ample cabinetry, a well placed island and patio doors leading to a large rear deck ideal for entertaining or relaxing while enjoying views of local wildlife. The main level offers two generous bedrooms including a primary retreat with a 3-piece ensuite and a dedicated office space that provides an excellent work from home or hobby space. A full 4-piece bath, main floor laundry, and direct access to the oversized 21' x 26' attached garage add everyday convenience. The garage includes in floor radiant heat making it perfect for a year round workshop space. The lower level is bright and exceptionally versatile complete with in floor radiant heating for added comfort. It features a third bedroom with its own 4-piece ensuite, a spacious family room/recreation area and walkout access well suited for guests or multi generational living. Recent updates include paint, an architectural metal roof (2024), and several new windows (2024) adding peace of mind. Located minutes from Upper Rideau Lake, a public boat launch and the Westport Golf & Country Club, this property offers exceptional access to boating and golf while enjoying the privacy of a true country setting. (id:37072)
RE/MAX Boardwalk Realty
788 Brittanic Road
Ottawa, Ontario
Welcome to this beautifully maintained 2020 built end unit townhome in the highly sought after Blackstone community. This desirable Mattamy Oak End model offers nearly 1,800 sq ft of bright above grade living space, plus approximately 300 sq ft of additional living area in the finished basement rec room, ideal for a home office, gym, or media space. Pride of ownership is evident throughout, with the home kept in pristine like-new condition by its original owners. Numerous upgrades enhance both style and functionality, while the thoughtful layout provides comfortable and versatile living for everyday life. The extra deep lot is a standout feature, offering a large fully fenced backyard, complete with a beautifully landscaped interlock patio, perfect for enjoying those warm summer days. As an end-unit, the home benefits from added privacy and abundant natural light throughout. Located in one of Kanata South's most coveted neighbourhoods, this home is within close proximity to brand new schools, shopping centres, parks, and everyday amenities, making it a convenient and well connected place to call home. A truly turnkey home in an exceptional location. (id:37072)
RE/MAX Absolute Walker Realty
202 - 755 Beauparc Private
Ottawa, Ontario
Welcome to 755 Beauparc Private, Unit 202 - a bright, modern and move-in ready 2 bedroom, 2 bathroom condo perfectly situated just steps from the Cyrville O-Train Station, making your commute quick and seamless. Nestled in a quiet, well-maintained building, this beautifully kept unit offers the perfect balance of nature and urban convenience. Start your mornings on the east-facing balcony with a coffee, enjoying serene views of the forested area, all while being minutes from St-Laurent Shopping Centre, Loblaws, Gloucester Centre, Costco, a movie theater, and a wide variety of restaurants and amenities. Inside, the open-concept layout is filled with natural light showcasing the gleaming hardwood floors. The contemporary kitchen features granite countertops, stainless steel appliances, ample storage, and a large island that flows into the dining area with patio doors to the balcony. The spacious primary bedroom includes two closets and a private 3 piece ensuite with a glass shower. A generous second bedroom, full bathroom, and in-unit laundry with newer washer and dryer complete the space. Extras include a same-floor storage locker conveniently located next to the elevators, bicycle storage, and one included parking space. The building is pet-friendly with a large green space at the front and features elevators for added comfort. This is a fantastic opportunity in a well-connected location, making it ideal for professionals, first-time buyers, or investors! (id:37072)
Royal LePage Integrity Realty
35 Malvern Drive
Ottawa, Ontario
Welcome to this beautifully maintained and thoughtfully updated 3-bedroom townhouse in a highly convenient and walkable Barrhaven location. Offering a wonderful blend of comfort, functionality, and everyday practicality. The main level features a bright and well-designed layout. Anchored by an updated kitchen with granite countertops, convenient pots-and-pan drawers, ample cabinet storage, and a large window that fills the space with natural light. The adjoining dining area flows seamlessly into the inviting living room, where a cozy corner fireplace creates a warm focal point. From here, step directly out to the fully fenced backyard. The perfect extension of your living space for morning coffee, outdoor dining, or a quiet place to unwind. Upstairs, you'll find three well-proportioned bedrooms, including a spacious primary bedroom complete with customized closet storage to help keep everything organized and within easy reach. The updated bathrooms feature modern finishes and a fresh, move-in-ready feel. Offering both style and convenience for daily routines. The fully finished basement provides a versatile bonus level of living space. Ideal for a family room, home office, workout area, hobby space, or playroom. A large storage area to keep seasonal items and household extras neatly tucked away and out of sight. Outside, the private fenced backyard offers low-maintenance enjoyment. Parking is located directly in front of the unit for everyday ease and accessibility. Situated within walking distance to retail, schools, libraries, parks, transit, and the Walter Baker Sports Centre, this home places you close to the amenities that make Barrhaven living so convenient. A welcoming and well-cared-for home. Ideal for first-time buyers, downsizers, investors, or anyone looking for a comfortable and well-situated townhouse with great value in a sought-after neighbourhood. (id:37072)
Royal LePage Team Realty
47 Peregrine Crescent
Ottawa, Ontario
Quiet, comfortable living in a sought-after adult lifestyle community awaits at 47 Peregrine Crescent. This exceptionally well-maintained 2bed 2bath bungalow is part of the Pine Meadows enclave, a distinctive neighbourhood designed for 50+ living with a real sense of community and ease of day-to-day life. Homes here are clustered on peaceful crescents with easy access to NCC multi-use trails, walking routes and greenspace, all just moments from shopping, services, transit and the 417 for effortless connectivity. Step inside to a bright, thoughtfully laid-out main level that makes living simple and comfortable. Gorgeous renovated kitchen, soaring ceilings. This home is absolutely immaculate. Windows frame views of mature landscaping and let natural light wash into living and dining areas that flow into a well-appointed kitchen. The design supports one-floor living, with bedrooms and full baths on the same level for convenience and peace of mind. Direct access to a two car garage with epoxy flooring. Thoughtful upgrades and a sense of pride in ownership are evident throughout. Outdoor spaces are low-maintenance and private, giving you room to sit - morning coffee in hand - without the worry of heavy upkeep. Outdoor trails and greenspace feel almost like an extension of your backyard. Pine Meadows isn't just a location, it's a lifestyle. Neighbourhood pathways move easily into community areas, and residents enjoy a welcoming atmosphere that welcomes conversation and connection. For those looking to downsize and simplify while staying close to city amenities, this is living designed for the next chapter and this home is STUNNING! Annual fee for association clubhouse is $325. (id:37072)
Paul Rushforth Real Estate Inc.
1901 - 235 Kent Street
Ottawa, Ontario
Absolutely stunning Penthouse at the Charlesfort built Hudson Park. This 2 bedroom plus den model has had the 2nd bedroom wall removed, leaving a breathtaking wall of windows. Enjoy the views of Downtown Ottawa and magical sunsets. Huge primary bedroom with full ensuite. Large second bedroom, currently used as a home office. Open concept kitchen with SS appliances and granite countertops. Underground Parking included. Storage Locker Included. Laundry in unit. Rooftop BBQs. Flexible availability. 1yr+ lease. (id:37072)
RE/MAX Hallmark Realty Group
1102 Ebbs Bay Road
Drummond/north Elmsley, Ontario
On picturesque 8 woodland acres, charming Pan Abode log home that's a sanctuary for nature lovers. Surrounded by peace and quiet, warmly welcoming home blends into its natural environment. The family artist, carpenter and hobbyist will especially appreciate the detached studio with woodstove plus, the detached insulated garage-workshop with woodstove and loft. Both the studio and garage-workshop have hydro. Large spacious 3 bedroom, 2 full bathroom home offers rich wood detailing, ash hardwood flooring and endless views of the tranquil outdoors. Front entrance features hand-made lovely stained glass panels. Living room showcases one of two amazing custom Georgian Bay fieldstone fireplaces; fieldstones are all hand selected. Formal dining room has Tiffany light and exquisite hand-crafted French oak wall unit. Sun-filled kitchen features walls of cupboard storage, extra prep areas and another Tiffany light. Primary bedroom walk-in closet with custom fit-ins. Primary bedroom also has its own access to main floor bathroom, with two-person therapeutic soaker tub. Rear foyer leads to expansive wrap-around deck that has wonderful enclosed lounging area with heated pool - perfect for family fun, gatherings with friends and staycations. Lower level features wet bar off the family room with another Georgian Bay custom stone wood-burning fireplace. Lower level sunroom provides space for at-home office, with pellet stove. Lower level also includes sitting area with woodstove, two comfortable bedrooms and 3-pc bathroom. Here too is the laundry station, cold storage and doors to outside. Surrounding woodlands have trails for summer hiking or winter snowshoeing. Located on township maintained paved road with mail delivery, garbage pickup and school bus route. Hi-speed and cell service. All this, conveniently situated between Perth and Carleton Place; 15 mins to Perth or 10 mins to Carleton Place. (id:37072)
Coldwell Banker First Ottawa Realty
3042 Dangerfield Road E
North Grenville, Ontario
Spacious bungalow on 2.3 acres with a detached two car garage. Inside entry from the driveway into the home makes for a convenient way to enter. Landscaped and park like you will love discovering all the different species of perennial plants and enjoy adding your own flair. The main floor features a spacious living room open to the dining room, kitchen and sunroom. The pot lighting adds an element of warmth to the evenings. Enjoy having French doors off the living room leading to a large deck with an above ground, swimming pool and plenty of room for entertaining and barbecuing. This home is carpet. (id:37072)
RE/MAX Boardwalk Realty
358 Meadowbreeze Drive
Ottawa, Ontario
Welcome to this south facing 3BED/3BATH, with BEDROOM SIZED LOFT/BALCONY/2GARAGE Detached Home in the most family-friendly neighbourhood Kanata's Trailwest! Step inside to a bright foyer that leads into an open-concept living, dining, and kitchen area designed for today's lifestyle. The chefs kitchen features custom cabinetry, quartz countertops, and stainless steel appliances, all overlooking the private backyard. The kitchen flows seamlessly into a sun-filled breakfast and family room, enjoying natural light throughout the day. Outside, the low-maintenance, fully fenced yard is perfect for entertaining, relaxing, and family fun.Upstairs, a LOFT with VAULTED CEILINGS awaits! A unique mid-level family room with a cozy fireplace and balcony is situated between the main and second floors, offering a versatile space that can easily be used as an additional bedroom, home office, or lounge area. The primary bedroom features a walk-in closet and ensuite bathroom. Two additional well-sized bedrooms are also located on this level, along with a 3-piece main bathroom and convenient same-floor laundry.The large unfinished basement with soaring 12-foot ceilings provides endless potential for future development. Situated close to Top Rate schools, parks, shopping, transit, and all essential amenities, this home is perfect for families, professionals, or investors. Move-in ready and full of potential. (id:37072)
Home Run Realty Inc.
4440 Tranquility Lane
Ottawa, Ontario
Escape the busy city to enjoy this waterfront oasis sitting high and dry on the banks of Buckhams Bay in Ottawa. An inlet off the Ottawa River known for calm waters and water skiing is where you'll find this 3 bedroom, 2 bath home. It features many updates completed over the past 9 years from encapsulating the crawl space basement area, foam insulating the attic, new shingles on its Mansard style roof, windows and patio doors replaced with efficient PVC units, kitchen and appliances updated featuring Quartz tops, an induction stove, large breakfast island, pot/pan drawers, main floor bath, flooring, HVAC updated, the electrical and more making this home ready for you to enjoy. This well cared for property is the perfect staycation home not only can you enjoy the dock ( included ) for your water crafts, a riverfront deck, a fire pit for evening family smores, a heated Bunkie currently used as an art studio with its own river deck, several vegetable gardens, an outdoor kitchen area, a children/grand children's sand play area, a separate heated Work Shop, storage sheds and it also features an amazing Salt Water, Heated in-ground pool with a concrete patio. The lot is fenced, oversized, offering space for any future additions or maybe a large garage and is very private from the street. Book a showing and see what waterfront living can be just minutes outside of the city. (id:37072)
Royal LePage Team Realty
412 Montreal Road
Ottawa, Ontario
412 Montreal Road - Prime Mixed-Use Development OpportunityAttention developers and investors: 412 Montreal Road represents a strategic acquisition opportunity in one of Ottawa's evolving urban corridors. With the City of Ottawa's newly adopted zoning framework now in force, this property offers expanded flexibility and significant redevelopment potential for both commercial and residential uses.Situated along a high-visibility arterial route with strong traffic exposure, this site benefits from intensification policies designed to support mixed-use growth, increased residential density, and ground-floor commercial activation. Under the new zoning direction, properties along Montreal Road are positioned to accommodate a broader range of building forms, including low- to mid-rise residential, mixed-use developments, and live-work configurations - subject to standard planning approvals.This corridor is undergoing steady revitalization, supported by transit access, nearby amenities, and ongoing public and private investment. The location provides strong fundamentals: proximity to downtown Ottawa, established neighbourhoods, retail services, and institutional anchors.For developers, this site offers the opportunity to capitalize on updated planning policies that prioritize housing supply and urban intensification. For investors, it presents long-term upside in a corridor aligned with the City's growth strategy.Whether your vision is a mixed-use rental project, boutique residential development, or commercial-residential hybrid, 412 Montreal Road is positioned to deliver.Secure your place in one of Ottawa's transforming main streets. (id:37072)
Solid Rock Realty
127 Gentry Road
Ottawa, Ontario
Unlimited potential doesn't quite capture the essence of this expansive 2-acre parcel in Meadowview Estates, just minutes away from Tanger Outlets, Kanata Lakes, Costco, and more. Opt-in for your preferred builder and craft the home you've always envisioned. There's ample space both indoors and outdoors, offering limitless possibilities. Seize this uncommon opportunity that promises returns beyond mere financial gains. With amenities like natural gas, fiber optic data services, buried hydro, well-maintained streets, a commuter road, and convenient access to Highway 417, there's no need for compromises. Culvert installed, lot deforested, survey and soil report available! In addition to detached dwelling, the RR5 zoning allows a number of uses including: additional dwelling unit, bed & breakfast, group home, home-based business, home-based day care, retirement home, urban agriculture. Your blank canvas is ready - schedule your appointment today! (id:37072)
Details Realty Inc.
412 Montreal Road
Ottawa, Ontario
412 Montreal Road - Prime Mixed-Use Development OpportunityAttention developers and investors: 412 Montreal Road represents a strategic acquisition opportunity in one of Ottawa's evolving urban corridors. With the City of Ottawa's newly adopted zoning framework now in force, this property offers expanded flexibility and significant redevelopment potential for both commercial and residential uses.Situated along a high-visibility arterial route with strong traffic exposure, this site benefits from intensification policies designed to support mixed-use growth, increased residential density, and ground-floor commercial activation. Under the new zoning direction, properties along Montreal Road are positioned to accommodate a broader range of building forms, including low- to mid-rise residential, mixed-use developments, and live-work configurations - subject to standard planning approvals.This corridor is undergoing steady revitalization, supported by transit access, nearby amenities, and ongoing public and private investment. The location provides strong fundamentals: proximity to downtown Ottawa, established neighbourhoods, retail services, and institutional anchors.For developers, this site offers the opportunity to capitalize on updated planning policies that prioritize housing supply and urban intensification. For investors, it presents long-term upside in a corridor aligned with the City's growth strategy.Whether your vision is a mixed-use rental project, boutique residential development, or commercial-residential hybrid, 412 Montreal Road is positioned to deliver.Secure your place in one of Ottawa's transforming main streets. (id:37072)
Solid Rock Realty
356 Axis Way
Ottawa, Ontario
Impressive, modern and thoughtfully designed 3-bedroom, 2.5-bath end-unit townhome, offering the perfect blend of comfort and style. The main level features a bright, picture-perfect open-concept layout flooded with natural light. The stunning kitchen is fully equipped with quartz countertops, stainless steel appliances, abundant cabinetry and a spacious island with seating ideal for everyday living and entertaining. Gorgeous hardwood flooring flows throughout the main level, staircase, and upper floor, adding warmth and elegance. Upstairs, you'll find an oversized primary bedroom complete with a walk-in closet and private ensuite, along with two generously sized secondary bedrooms and a full main bathroom. The finished lower level offers a cozy family room, dedicated laundry area, and ample storage space. Step outside to a fully fenced backyard perfect for entertaining family and friends or relaxing after a busy day. Located in a highly desirable, family-friendly neighbourhood with easy access to parks, schools, restaurants, shopping and more, this home truly has it all. Note on Photography: The photos provided were taken prior to the current residency to best showcase the home's layout, natural light, and spacious rooms. While the furniture and decor currently in the home have changed, the property remains in excellent condition and has been well-maintained. (id:37072)
Royal LePage Integrity Realty
7053 Connell Road
Edwardsburgh/cardinal, Ontario
The Connell Residence - A Timeless Country Estate on 3.5 Acres. Set along a picturesque tree-lined drive just minutes from Spencerville and under 35 minutes to Ottawa via Hwy 416, this stunning 5-bedroom + office/den, 3-bath stone home blends heritage character with modern comfort. Wraparound verandahs overlook perennial hydrangea gardens and rolling farmland, creating a truly storybook setting. Inside, refinished original hardwood floors (2025) and large windows fill the home with warmth and natural light. The family room features an exposed stone wall and WETT-certified woodstove (2024) with direct backyard access, while the formal dining room is anchored by a beautiful stone propane fireplace. The spacious kitchen showcases brick accents, a copper sink, and a generous island, flowing seamlessly to the covered verandah for effortless indoor-outdoor living. Upstairs, the primary suite offers a sitting area, a large closet, and a private 3-piece ensuite. Three additional bedrooms plus an office/den share an updated 4-piece bath with a clawfoot soaker tub and walk-in shower. The finished lower level includes a recreation room, a fifth bedroom, and ample storage. Outdoors, enjoy resort-style living with lush lawns, meandering pathways, an inground pool with interlock patio and pool house, a two-level heritage barn, and a detached 2-car garage. A rare opportunity to own a landmark estate offering history, lifestyle, and flexibility - ideal as a forever home, luxury retreat, or event property. (id:37072)
RE/MAX Boardwalk Realty
3024 Stoneridge Road
Ottawa, Ontario
Vacant Residential Lot - Build Your Estate Home! 3024 Stoneridge Road, Dunrobin, ON. High and Dry. Discover an exceptional opportunity to build your dream home on this generous estate-sized residential lot located in one of West Ottawa's most desirable rural communities. Tucked away on a quiet cul-de-sac in Dunrobin and just minutes from the Ottawa River, this property offers the perfect blend of privacy, tranquility, and natural beauty while remaining within convenient reach of city amenities. Spanning approximately 66,618 sq ft (1.53 acres), this premium lot provides ample space to design and construct a custom estate residence tailored to your lifestyle. Surrounded by established estate homes in a mature neighbourhood, the setting is ideal for those seeking a peaceful rural environment without sacrificing accessibility. Zoned RR5 - Rural Residential 5 (City of Ottawa), the property is well-suited for residential development. Architectural drawings featuring a triple-car garage and walk-out basement are already prepared and can be modified to suit the buyer's preferences, offering a valuable head start in the building process. Enjoy close proximity to outdoor recreation, waterfront activities, parks, and scenic trails, all while being a short drive to Kanata, Arnprior, and urban conveniences. Lot Size: 66,618 sq ft Plans: Architectural drawings available (3-car garage & walk-out basement) (id:37072)
Tru Realty
1904 - 40 Nepean Street
Ottawa, Ontario
This immaculate studio/bachelor on the 19th floor of the sought-after Tribeca East by Claridge Homes offers the ultimate downtown lifestyle live, work, play, and dine all in one vibrant location. Designed with a smart open-concept layout, this bright and modern unit features floor-to-ceiling, wall-to-wall windows, granite countertops, appliances, and in-unit laundry. Located in a prestigious building with premium amenities including three elevators, a fitness centre, indoor pool, concierge, boardrooms, party room, guest suites, bike storage, and storage lockers, this studio is perfect for professionals or students seeking convenience and style. Just steps from Parliament Hill, Rideau Canal, Rideau Centre, ByWard Market, boutique shopping, restaurants, nightlife, and with underground access to Farm Boy, the location couldn't be better. Tenant pays electricity, internet, cable, and phone. Don't miss this opportunity to live in the heart of Ottawa's most dynamic neighbourhood. **Some photos are digitally staged (id:37072)
Royal LePage Team Realty
309 - 665 Bathgate Drive
Ottawa, Ontario
Experience the perfect blend of comfort and convenience in this well-appointed 2-bedroom condo. Located on the third floor, this unit offers a thoughtful layout, modern finishes, and access to some of the best amenities in the city. A stylish mix of hardwood, laminate, and ceramic flooring throughout. No carpet for easy maintenance and a modern feel. The kitchen features timeless light maple cabinetry with ample storage space. Included are fridge, stove, dishwasher, and a space-saving over-the-range microwave. Two generous bedrooms, including a principal suite equipped with a large walk-in closet. Keep your vehicle secure and snow-free with 1 assigned underground spot. A basement storage is locker included for your seasonal gear. Enjoy year-round access to the indoor pool, fitness centre, workshop and a quiet library/games room. Benefit from on-site management, a clean common laundry room, and three high-speed elevators. The building is fronted by a lush, professionally landscaped park area with mature trees. Ideally situated for maximum convenience, this property is just steps away from major shopping centers, reputable schools, and efficient public transit routes. Whether you are a first-time buyer, a busy professional, or looking to downsize, this turn-key condo offers the perfect balance of community amenities and urban accessibility. (id:37072)
Royal LePage Performance Realty
7 Rodeo Drive
Ottawa, Ontario
Welcome to this beautifully maintained Richcraft Glendale Model in the heart of Barrhaven, proudly offered by the original owners. Perfectly positioned fronting onto a park with no front neighbours and featuring a desirable south-facing backyard, this home offers exceptional natural light, privacy, and family-friendly surroundings. Thoughtfully designed, the home offers 4 spacious bedrooms and 2.5 bathrooms, ideal for growing families. The unfinished basement provides a blank canvas ready for future customization to suit your lifestyle including a bathroom rough-in. Recent updates include new upstairs flooring (2019) and a fully renovated primary ensuite (2023), while the only carpet in the home is located on the stairs. Mechanical upgrades provide peace of mind with A/C (2018), furnace (approx. 2021 with warranty), and owned hot water tank (approx. 2021). Step outside to enjoy a fully fenced backyard complete with stamped concrete and gazebo, perfect for entertaining or relaxing. Located close to parks, schools, shopping, and everyday amenities, this is a true turnkey family home in one of Barrhaven's most sought-after communities. (id:37072)
RE/MAX Hallmark Realty Group
75 Heirloom Street
Ottawa, Ontario
Set in the heart of Riverside South, 75 Heirloom Street offers a refined balance of modern design, functional layout, and low-maintenance living. Built in 2022, this Claridge Gregoire model features 2,160 sq. ft. of finished living space, including a 455 sq. ft. fully finished basement - ideal for a media room, home gym, or office. Curb appeal is enhanced by interlock landscaping at the front, providing a clean, polished look along with valuable additional parking-a rare and highly practical upgrade for townhome living. Inside, the main level is bright and inviting with 9-foot ceilings, hardwood flooring, and an oversized rear window that fills the space with natural light. Designed for both everyday comfort and entertaining, the main floor features a well-appointed kitchen with custom stainless steel appliances, a walk-in pantry, and a quartz island with seating for four, complemented by a separate eat-in area for family meals or flexible daily use. The layout flows seamlessly into the dining and living areas, creating a comfortable and welcoming atmosphere.Upstairs, the home offers three well-proportioned bedrooms, including a primary suite with a walk-in closet and a spa-inspired ensuite with double sinks. A second-floor laundry room with custom cabinetry adds convenience right where it's needed. The fully interlocked backyard is designed for easy, low-maintenance outdoor enjoyment-perfect for dining, relaxing, or hosting friends without the upkeep. The location further elevates the appeal. Situated in a fast-growing community, the home is just minutes from parks, schools, and everyday amenities, with LRT access nearby and a large commercial area currently under construction - enhancing both convenience and long-term value.With its newer construction, thoughtful upgrades, and prime Riverside South setting, 75 Heirloom Street presents an exceptional opportunity for modern living. (id:37072)
Royal LePage Integrity Realty
