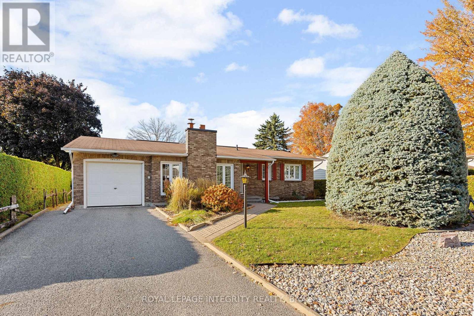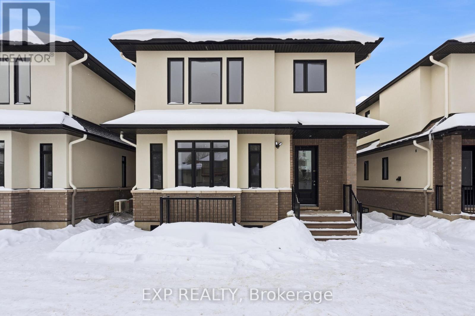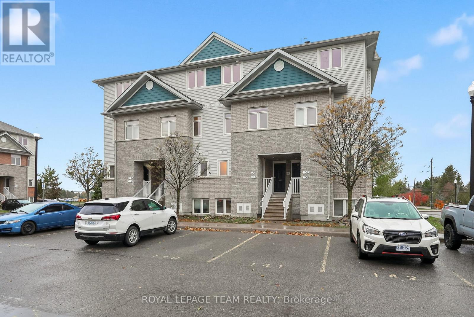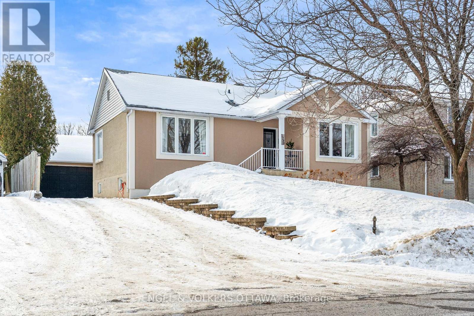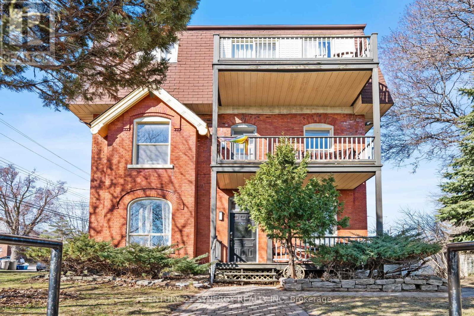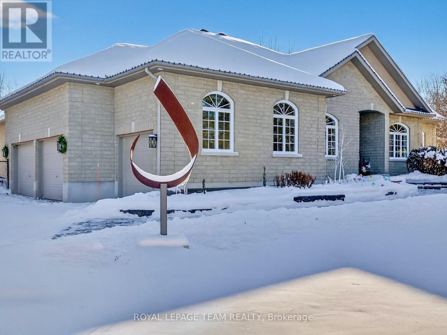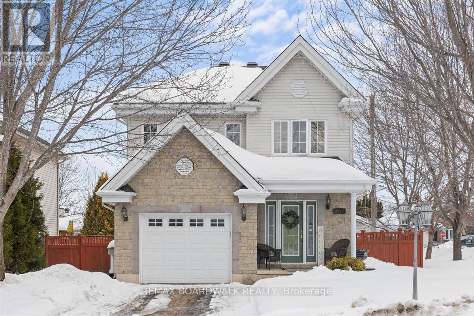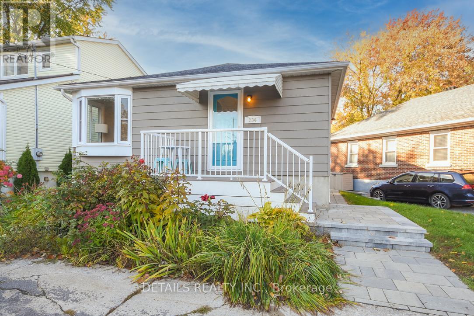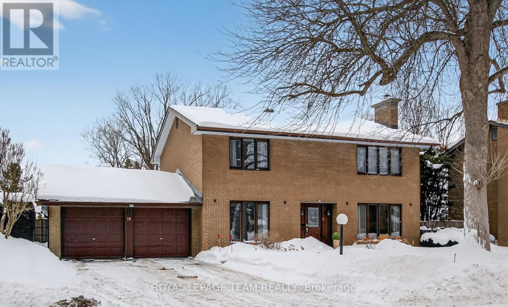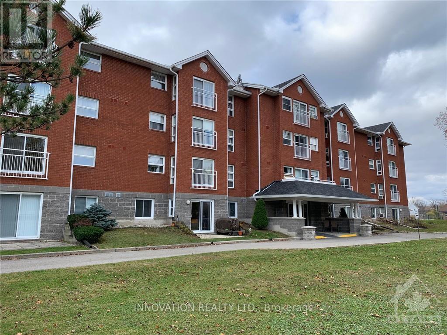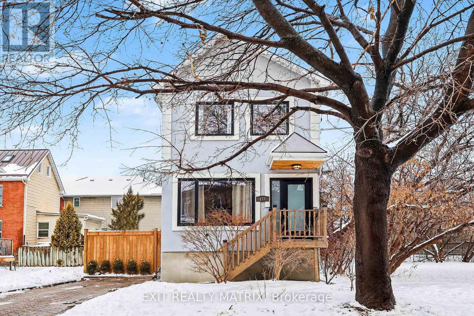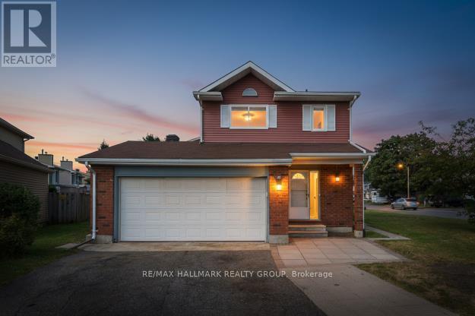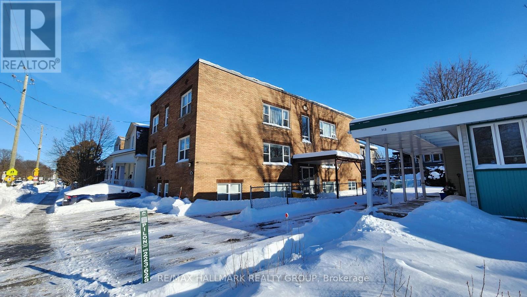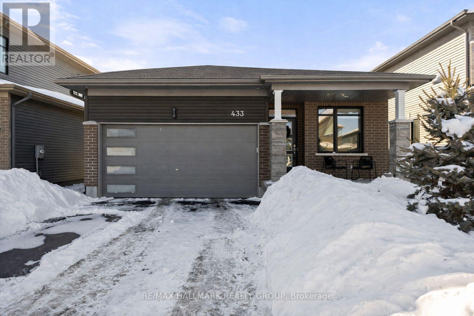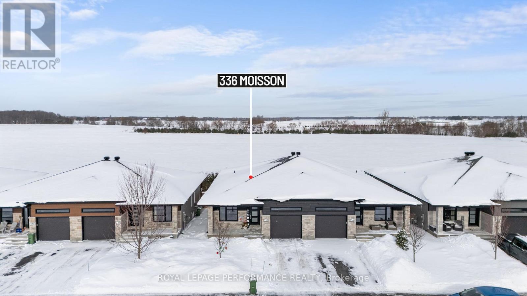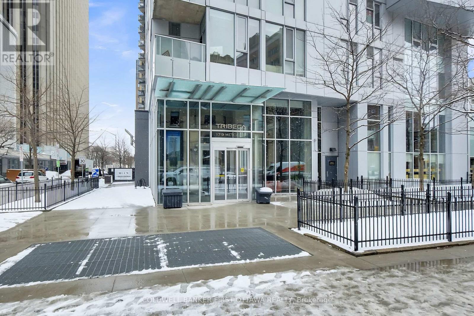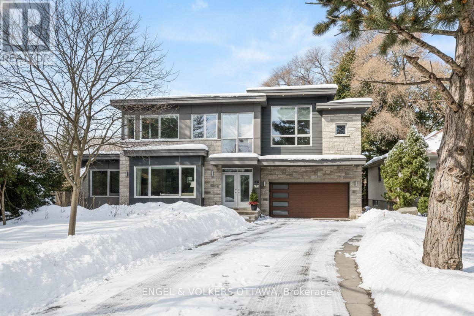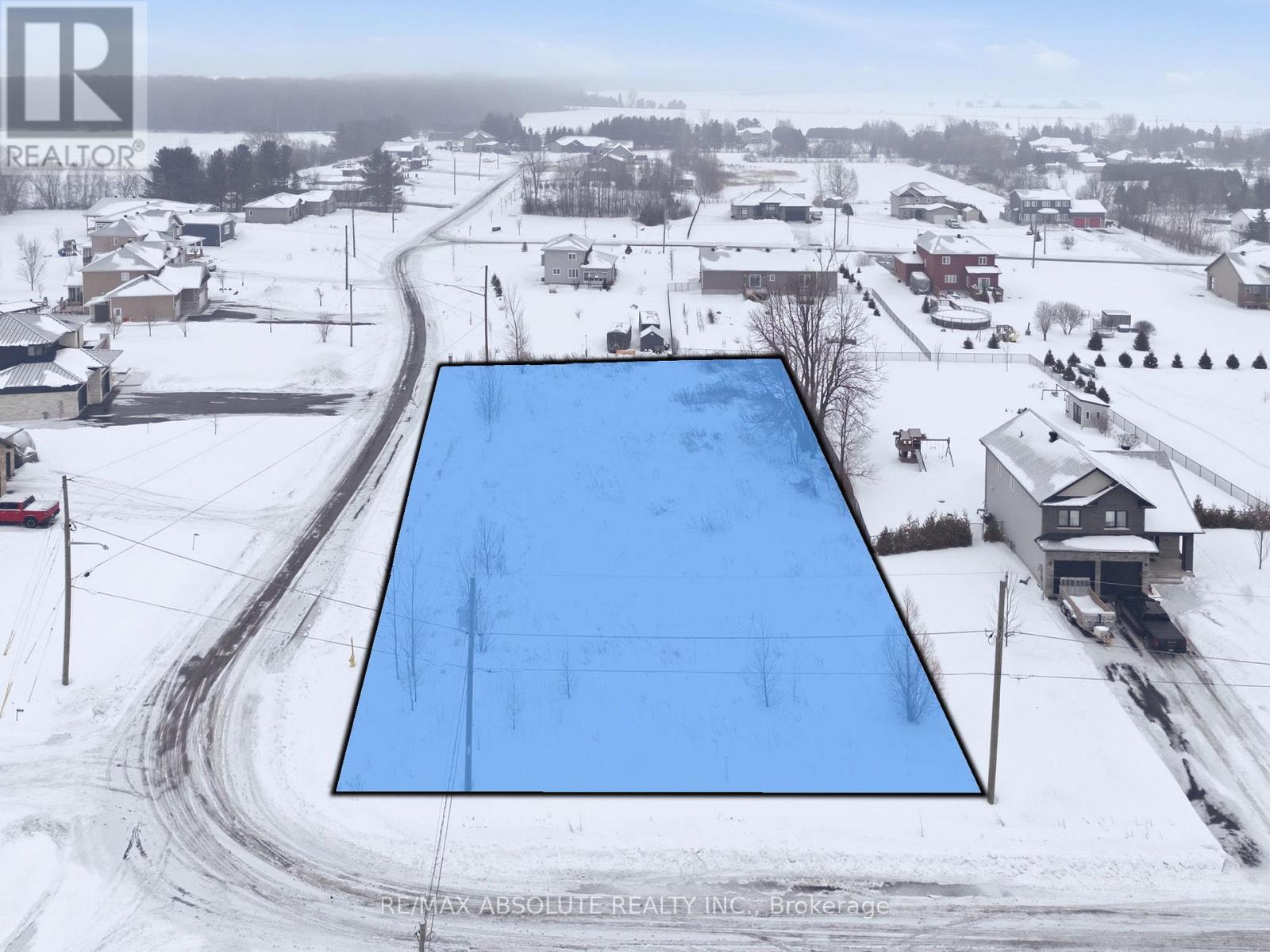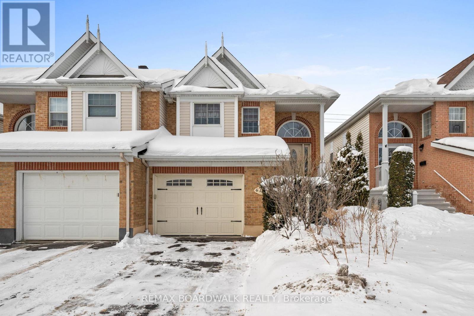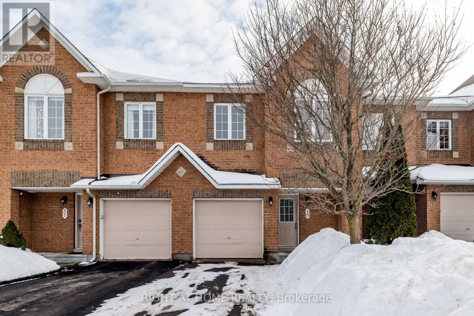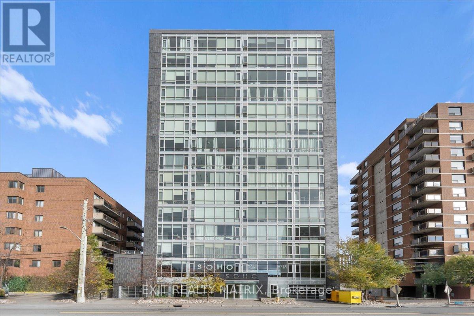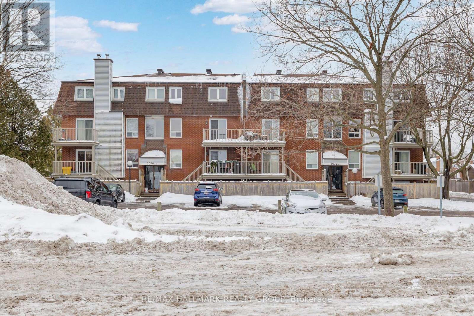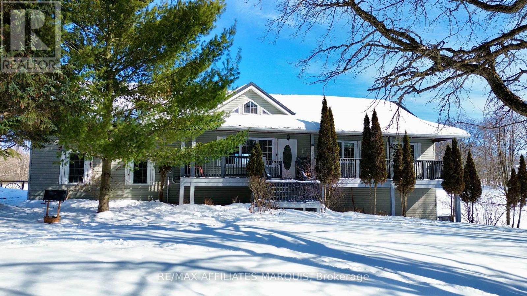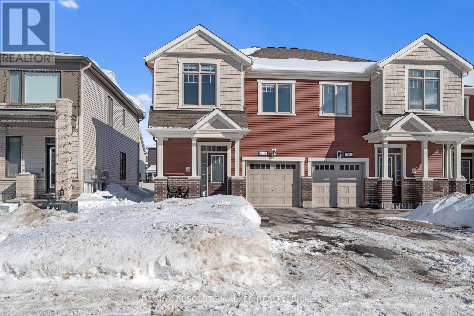12 Wynford Avenue
Ottawa, Ontario
Lovingly maintained by its original owner, this charming detached bungalow showcases true pride of ownership throughout. Nestled on a quiet street in sought-after Craig Henry, it offers a perfect blend of warmth, comfort, and convenience. Perfectly located just steps from tennis courts, beautiful parks, places of worship, schools, sports fields, and only minutes to Algonquin College, this home provides both tranquility and convenience. Inside, the sunken living room is filled with natural light and centered around a cozy wood burning fireplace, creating an inviting space for both relaxing evenings and lively gatherings. The spacious eat-in kitchen is perfect for cooking, entertaining, and everyday connection. Three generous main-floor bedrooms include a large primary retreat with a private ensuite.The fully finished basement, complete with a wet bar, offers even more room to host, unwind, or play. Professionally landscaped front and back yards reflect years of attentive care, while the expansive deck and oversized lot provide exceptional outdoor living and entertaining space. Features include: Furnace (2015), AC (2012), Oil Tank (2008), New Owned HWT (2024), Fibreglass Roof (2006), Fridge (2009), Stove (2011), Washer (2012), Dryer (2012), Carpet (2021). A RARE opportunity to own a truly cherished home in a vibrant, family-friendly community (id:37072)
Royal LePage Integrity Realty
Unit C - 1375 Louis Lane
Ottawa, Ontario
Welcome to 1375 Louis Lane.This newly built main-level apartment offers bright, modern living in an amazing location. Step into a sun-filled open-concept layout where elegant flooring flows throughout and oversized windows bring in abundant natural light.The heart of the home is a contemporary kitchen featuring stainless steel appliances, a large island with breakfast bar seating, and excellent cabinet storage. It opens seamlessly into a spacious living area designed for both entertaining and everyday comfort.Two well-sized bedrooms are thoughtfully positioned alongside a spacious full bathroom with modern finishes. In-unit laundry adds another essential layer of convenience and functionality.Residents enjoy easy access to nearby transit routes and future LRT connections, making commuting across the city simple. Grocery stores, cafés, restaurants, parks, schools, and everyday essentials are all close by, supporting a practical and well-connected lifestyle.Modern finishes, thoughtful design, and an amenity-rich neighbourhood make this an exceptional opportunity for anyone seeking clean, stress-free apartment living in Ottawa. (id:37072)
Exp Realty
104 Fir Lane
North Grenville, Ontario
Welcome to 104 Fir Lane in sought-after Kemptville Meadows! Freshly painted throughout and featuring new laminate flooring in both bedrooms, this bright 2-bed, 2-bath condo is move-in ready. The main level offers open-concept living with a spacious kitchen, breakfast bar, and patio access for BBQs or relaxing outdoors. Downstairs you'll find two generous bedrooms, a full bath, and laundry. Ample visitor parking is available and the location is convenient to the hospital, downtown Kemptville, and all amenities. (id:37072)
Royal LePage Team Realty
1270 Cheverton Avenue
Ottawa, Ontario
Beautifully updated and filled with natural light, this charming bungalow is located in the highly sought-after neighbourhood of Alta Vista. Offering broad appeal for first-time buyers, down sizers, and families alike, this move-in-ready home blends modern updates with a warm, inviting feel. As you enter the main level, you will be welcomed to an upgraded open kitchen that extends to the living room, perfect for entertaining or enjoying peace and quiet while watching the birds through the large front window. Continuing through the home, you will find 3 bedrooms and a newly renovated bathroom, all with great natural light throughout. Adding valuable living space, you will find the fully finished basement along with a second full bathroom. Outside, enjoy a private, south facing fenced yard and a detached garage, perfect for storage, hobbies, or parking. Recently re-stuccoed, the home also boasts excellent curb appeal and long-term durability. Situated on a quiet, tree-lined street close to parks, schools, hospitals, shopping, transit, and the glebe, this is a fantastic opportunity to own in one of Ottawa's most desirable communities. (id:37072)
Engel & Volkers Ottawa
1 - 190 Bayswater Avenue
Ottawa, Ontario
Urban living at its best - welcome to 1-190 Bayswater Avenue. This bright ground-floor studio blends character and convenience, featuring impressive high ceilings, an airy open layout, and oversized windows that fill the space with natural light. Step out to your own private front patio - a perfect little perch for morning coffee or unwinding at the end of the day along the quiet, tree-lined stretch of Bayswater. Set in the heart of Hintonburg, one of Ottawa's most energetic and creative neighbourhoods, you're just steps from artisan cafés, award-winning restaurants, neighbourhood parks, and independent boutiques. Bayview Station and multiple transit routes are nearby, making commuting effortless, with quick access to Highway 417 for drivers. Thoughtfully updated and meticulously maintained, this unit offers exceptional value in a prime urban setting. Ideal for a student, young professional, or anyone craving a simplified, low-maintenance lifestyle in a walkable, vibrant community. Tenant is responsible for hydro only. (id:37072)
Century 21 Synergy Realty Inc
6196 Elkwood Drive
Ottawa, Ontario
Situated in the desirable Orchard View Estates, this exceptional custom residence is set on a private 1.45 acre lot surrounded by mature trees, exquisite landscaping & beautifully maintained perennial gardens. Thoughtfully designed with timeless architecture and high-end finishes, this home offers refined living with serene outdoor spaces. The great room showcases a gas fireplace, custom built-in cabinetry with soapstone countertops, a wet bar complete with beverage refrigerator & ice maker along with automated blinds for added convenience. The gourmet kitchen features rich walnut accents, quartz countertops, stainless steel appliances and an oversized island - ideal for both everyday living & entertaining. The main level includes a private office and a formal dining room, offering both functionality and elegance. The luxurious primary suite provides a peaceful retreat with a gas fireplace, custom California Closet and spa-inspired ensuite bath featuring heated floors, double sinks, soaker tub and a heated towel rack. A private in-law suite with ensuite bath offers flexibility and can easily be converted back into two separate bedrooms. A spacious screened-in porch, completed in 2023, creates a wonderful gathering space overlooking the fully fenced yard-perfect for children or pets. The finished lower level includes a family room, games and exercise area, additional bedroom, full bath and a beautiful laundry room with heated floors & kitchenette with custom built-in fridge. Recent updates include a furnace (2023), air conditioning (2023), Generac whole-home generator (2023), dual sump pumps (2024), and a water treatment system (2024). Additional highlights include an oversized three-car garage and 200-amp electrical service. This home truly reflects pride of ownership - immaculately maintained, exceptionally clean and beautifully presented. It shows 10/10 and is sure to impress even your most discerning clients. (id:37072)
Royal LePage Team Realty
2285 Cecile Crescent
Clarence-Rockland, Ontario
Welcome to this charming 3-bedroom single-family home ideally located on a premium corner lot in one of Rockland's quiet, family-friendly neighbourhoods. Surrounded by parks, schools, recreation, and convenient shopping, this home offers the perfect blend of comfort, lifestyle, and opportunity. The interlock driveway leads to an oversized single-car garage with convenient inside access. The welcoming foyer features a front-entry closet and a practical powder room with a pocket door and optional main-floor laundry. The bright main level showcases a sun-filled living room with large windows and elegant crown moulding throughout. The spacious kitchen is designed for both functionality and entertaining, featuring newer stainless steel appliances, a stylish tile backsplash, a black double sink, and an impressive floor-to-ceiling pantry. The dining area opens through patio doors to a covered deck, perfect for relaxing or hosting family and friends. The fully fenced backyard offers incredible outdoor living potential, complete with a covered deck and storage shed or playhouse. Ideal for families, entertaining, or creating your own private retreat. Upstairs, a hardwood staircase leads to three generously sized bedrooms, including a spacious primary bedroom with a walk-in closet and convenient cheater access to a 4-piece bathroom featuring a large soaker tub and separate shower. The finished basement offers versatile living space with multiple windows, pot lights, elegant wainscotting, and dedicated laundry and utility areas. Ideal for a recreation room, home office, or gym. This home offers solid value, a fantastic layout, and an excellent location, and is ready for your personal touch. A great opportunity to create your dream home and build equity in a desirable Rockland neighbourhood. 24 Hour Irrevocable (id:37072)
RE/MAX Boardwalk Realty
334 Rockhurst Avenue
Ottawa, Ontario
Fully furnished and all inclusive! Location, Location! 334 Rockhurst offers it all! Fully furnished and all inclusive! Walking distance to all that Westboro has to offer. From groceries, shopping, restaurants to great schools. This gem offers 2 good size bedrooms on the main level with bathroom, living/dining and renovated kitchen and in the lower level you will find extra bedroom, extra bathroom, laundry and family room. Large deck and 1 car parking at the back (accessible from side street). (id:37072)
Details Realty Inc.
18 Pentland Crescent
Ottawa, Ontario
Lovely four bedroom, plus main level den, family home located on one of the original streets in the Beaverbrook community. This all brick home is situated on a wonderful large treed lot, approximately 70' wide by 149' deep & is a short walk to top schools. Updated walkway, Interlock patio, gardens & an array of trees, including an apple tree to enjoy. Tiled foyer with double closet & spacious reception area. Entertaining size living room with stone fireplace, hardwood floors, tall windows & recessed lighting. French pocket doors to the dining room with hardwood floors, updated light fixture & views of the wonderful backyard. Kitchen has many cabinets, additional pantry & counter space. Updated tile backsplash, counters, sink & faucet plus stainless steel appliances. Large eating area, with modern light fixture & pretty views of backyard, opens onto the family room & back hall with mudroom area. Den is perfect home office with French doors & view of front yard. Handy mudroom & laundry area with 3 piece bath with double shower. Hardwood staircase leads you to the 2nd level with 4 big bedrooms with hardwood floors & 2 full baths. The primary bedroom has room for a king size bed & dressers and the 3 double closets with mirrors provide ample clothes storage. Updated ensuite bath has a white vanity, updated mirror & light fixture and tiled double shower with sliding glass door.The basement has new epoxy finished floors and awaits the new owners' plans. There is plenty of room for a home theatre, play & hobby area, plus storage. The deep backyard is private with cedar hedging & has an array of trees to offer shade. Deck has been recently painted & provides a great space to enjoy barbecues with family and friends! Many parks, shops and amenities, all close by. In school district for W.Erskine Johnston, Stephen Leacock, St. Gabriel, All Saints & Earl of March. Minutes to hi-tech, bus service & the 417. 24 hours irrevocable on all offers. (id:37072)
Royal LePage Team Realty
109 - 274 Ormond Street
Brockville, Ontario
Cozy, Clean, quiet one bedroom in a great location on Ormond Street in Brockville. Very well maintained, clean, quiet building. Suitable for working professional or retired individual. Available March 1st., 2026. Laundry & Recycle steps away across the hall, parking space at the door. One year lease minimum or will look at month to month for someone on work assignment. Tenant pays hydro. Non Smoking in building, or anywhere on property. (id:37072)
Exit Realty Axis
177 Hawthorne Avenue
Ottawa, Ontario
*OPEN HOUSE: Sunday, February 22nd from 2PM-4PM.* Tucked away in the beautiful neighbourhood of Old Ottawa East, this turnkey 3-bedroom, 2-bathroom detached home has been thoughtfully renovated and well cared for over the years. Just steps from the Rideau Canal, Rideau River, Main Street, Lansdowne, and the Glebe, it offers both convenience and community. Step inside to a bright, airy entrance that leads into the open living, dining, and kitchen area. The layout makes smart use of space, and the main level also includes a convenient powder room. Upstairs, natural light pours in through two large skylights and oversized windows, brightening the hallway and bedrooms. The primary features a walk-in closet and a stylish panel accent wall. Two additional bedrooms and a renovated 5-piece bathroom complete this level. Downstairs, a newly carpeted basement provides a versatile bonus space, great for movie nights, a playroom, or extra storage. Throughout the home, large windows and beautiful hardwood floors add tons of warmth and character. Outside, you'll find a generous fully fenced yard and a brand new 8x6 shed set on a concrete pad, ideal for storing gardening and lawn equipment. With easy highway access and a location close to shops, dining, trails, and parks, this home is perfect for anyone who wants to be near the city's best amenities while still enjoying Ottawa's green spaces and vibrant community life! (id:37072)
Exit Realty Matrix
55 Fair Oaks Crescent
Ottawa, Ontario
Welcome to this spacious 3 bedroom, 4 bathroom detached home, perfectly positioned on a large corner lot. With no houses across the street, you'll enjoy open views of wide green lawn space. Inside, an inviting open concept living and dining area is brightened by large windows and anchored by a wood-burning fireplace, creating a warm, welcoming atmosphere. The eat-in kitchen offers plenty of cupboard space, a double sink, a side window for extra light, and a breakfast area with patio doors leading to the backyard - perfect for everyday living and entertaining. Upstairs, the primary bedroom features a generous three-door closet and a private 4-piece ensuite, while two additional bedrooms and a full bath provide comfortable family or guest accommodations. Throughout, luxury vinyl plank flooring adds a modern touch, and two updated bathrooms bring fresh appeal. The lower level expands your living options with a recreation room complete with a kitchenette/wet bar and convenient side door access, ideal for hosting or multi-generational use. A separate den/office, laundry room, and utility area add flexibility and practicality. Outside, a small patio offers a quiet spot to relax, while the large yard provides plenty of space for play or gardening. Close to public transit, walking paths, parks, the Nepean Sportsplex, and a wide variety of shopping and dining options, this home delivers comfort, convenience, and room to grow! (id:37072)
RE/MAX Hallmark Realty Group
5 - 310 Byron Avenue
Ottawa, Ontario
Available April 1, 2026. Renovated, spacious, bright 2 bedroom, top floor apartment with windows west, east and north. Convenient location in Westboro, just a block to Richmond Rd and close to the transitway and the river. Parking included, heat included, shared laundry on premises, storage locker, dishwasher. Hardwood floors refinished, new windows, kitchen and bathroom gutted and renovated. Stainless steel stove, dishwasher and hood fan, wall opened up between living room and dining area. . Rental application and credit check required. First and last month's rent by bank draft, with account info, due upon signing of Lease (id:37072)
RE/MAX Hallmark Realty Group
433 Sterling Avenue
Clarence-Rockland, Ontario
Stunning newly built bungalow in the prestigious Morris Village community of Rockland! Offering 1,530 sq. ft. of beautifully designed living space, this 2-bedroom, 2-bathroom home showcases modern finishes and exceptional functionality throughout.The chef-inspired kitchen features granite countertops, stainless steel appliances, breakfast bar, undermount double sink, pots and pans drawer, and stylish two-tone cabinetry. The open-concept great room offers vaulted ceilings, hardwood flooring, and a gas fireplace, creating a bright and inviting living space.Upgraded ceramic tile flooring in the main entrance, kitchen, hallway, and bathrooms. Bedrooms feature plush carpeting. Spacious primary suite includes walk-in closet and ensuite with custom glass shower and upgraded 5' x 3' ceramic tile.Super clean, more-than-partially finished basement with two egress windows offers excellent potential for additional bedrooms, home gym, or recreation space.Additional features include quality lighting, modern paint tones, window blinds throughout, forced-air gas heating, central air conditioning, double garage, and automatic garage door opener.Ideally located close to schools, parks, restaurants, and shopping. Approximately 35 minutes to downtown Ottawa. Enjoy abundant recreation nearby including YMCA, arenas, golf clubs, Larose Forest trails (hiking, biking, cross-country skiing), and Ottawa River access for boating and fishing. Minutes to Orléans for expanded shopping, dining, and amenities. Close to local shops, restaurants, farmers' markets, Calypso Water Park, and community centres.Move-in ready in one of Rockland's most desirable communities! (id:37072)
RE/MAX Hallmark Realty Group
336 Moisson Street
Russell, Ontario
Welcome to 336 Moisson Street in Embrun - a rare offering in one of Embrun's most desirable neighbourhoods. This highly sought-after semi-detached bungalow delivers the perfect combination of privacy, space, and lifestyle, with 1,378 sq ft above grade + fully finished basement, and no rear neighbours, backing onto open fields. The thoughtfully designed main floor features 2 spacious bedrooms, 2 full bathrooms, and a functional mudroom with convenient inside access to the garage. The bright, open-concept layout seamlessly blends the living, dining, and kitchen areas, highlighted by elegant finishes, and an abundance of natural light throughout. The kitchen offers direct access to a partially covered, oversized deck - an ideal space for entertaining or relaxing while taking in the tranquil countryside backdrop. The fully finished basement significantly expands the living space, offering 2 additional bedrooms, 1 full bathroom, a generous recreation room, and a mechanical/storage area with ample room. Located in a quiet, family-friendly setting alongside Embrun's popular bike path and just minutes from parks, schools, and everyday amenities, this home offers the perfect balance of convenience and serenity. A move-in-ready opportunity with no rear neighbours in a premium location - book your private showing today! (id:37072)
Royal LePage Performance Realty
806 - 179 Metcalfe Street
Ottawa, Ontario
Bright (South exposure) corner 1 + den unit in the Tribeca condo building. Nicely located withing walking distance to Ottawa U, Parliament Hill, Rideau Centre with a convenient Farm Boy and coffee shop on the main level. This unit is open concept and has no carpets; all wall to wall espresso hardwood floors & Smart light switches. Quartz countertop in the kitchen and bath. The open den space has been modified with glass sliding doors to create storage space but can easily be opened up by removing the doors.The bigger 1 + den in this building offers approx. 805 square feet of living space. Heat and water are included in the condo fees. All appliances: Fridge, Stove, Microwave Hood-fan, Dishwasher, Washer & Dryer and custom blinds all included. No rental items. Includes underground parking and a storage locker. The ensuite laundry space off the foyer offers also some in-unit storage. Great condo amenities include: Gym, Indoor pool, Sauna, Guest Suites, visitor Parking in underground parking on Nepean Street, terrace with BBQ's (all these on 2nd floor) & roof top terrace. Available within 30 days of accepted agreement of purchase. (id:37072)
Coldwell Banker First Ottawa Realty
615 Island Park Crescent
Ottawa, Ontario
This modern custom residence rubs elbows with Island Parks finest & was exquisitely constructed and designed by the renowned Jacques Hamel in 2019. Tucked away in a perfect location off of Island Park Drive, one can appreciate the lively and friendly community full of mature trees & offering easy access to all the best local shops, dining, and amenities. In excess of 4,000 sq ft, this home has impeccable finishes, unparalleled quality, and attention to detail. The main floor space is centered around the gourmet kitchen & features top-of-the-line Fisher & Paykel appliances, two large islands, a waterfall glass bar, a handprinted glass backsplash, & exquisite custom Deslaurier cabinetry. If you work from home, enjoy the main floor den with an entry to the outside. The primary suite is in a league of its own with an 11ft 9in ceiling, 2 walk-in closets, and a spa-like ensuite. Truly one of a kind, this is a unique opportunity to own a new home in one of the city's most desirable & established locations. (id:37072)
Engel & Volkers Ottawa
2110 Onyx Street
Ottawa, Ontario
Some homes begin with a blueprint - others begin with a place that simply feels right. This 0.68-acre lot on Onyx Road in Vars offers the space, quiet, and warmth of a community where families grow, neighbours connect, and everyday life moves at a comfortable pace. Surrounded by beautiful custom homes in a newer subdivision, it's easy to imagine children playing in the yard, summer evenings spent outdoors, and holidays celebrated in a home designed entirely around your family's needs. With municipal water, natural gas, and hydro at the lot line, the groundwork is already in place to bring your vision to life. Here, you can enjoy the calm of country living without sacrificing convenience - Highway 417 is just minutes away, making trips to downtown Ottawa smooth and manageable. This is more than just a building lot - it's the beginning of a home, a neighbourhood, and years of memories waiting to be made. (id:37072)
RE/MAX Absolute Realty Inc.
76 Boulder Way
Ottawa, Ontario
Welcome to 76 Boulder Way, a beautifully designed home offering space, style and privacy in a sought-after location!Step inside to a bright foyer featuring ceramic tile flooring, a soaring ceiling and a stunning palladium window above the entry that fills the space with natural light. The open-concept main level is ideal for entertaining with hardwood flooring flowing through the dining room, living room and hallway. Gather around the cozy gas fireplace in the living room, the perfect setting for relaxing evenings.The spacious kitchen is designed with both function and style in mind, offering ample cabinetry, a pantry, breakfast bar and island, ideal when hosting friends.The primary bedroom is a true retreat featuring a cathedral ceiling, walk-in closet, palladium window and a private balcony, perfect for enjoying your morning coffee. Ceramic tile flooring in the main bath adds durability and style.The lower level boasts high ceilings and large windows creating a bright and inviting space. Enjoy a spacious family room plus a third bedroom with a walk-out to the backyard, ideal for guests, a home office or multigenerational living potential.Additional highlights include an over-sized garage, no rear neighbours for added privacy and a fantastic location close to schools, parks and transit.This home offers comfort, functionality, and exceptional outdoor privacy, a wonderful opportunity to make 76 Boulder Way your next address! Updates approx - Carpet in 2 Upper Bedrooms - 2025; 2 Carbon Monoxide/Smoke Detectors - 2023; Furnace, AC & Hot Water Tank - 2019; Roof - 2016. (id:37072)
RE/MAX Boardwalk Realty
59 Scampton Drive
Ottawa, Ontario
** OPEN HOUSE SAT, FEB 21 & SUN, FEB 22 2-4PM** Welcome to this beautifully maintained 3-bedroom townhouse in the heart of Kanata - perfectly positioned near the high-tech sector and all the amenities you'll love.The main level features durable laminate flooring and a classic white kitchen that offers timeless appeal and great functionality for everyday living. Fully fenced backyard - ideal for entertaining, pets, or enjoying your own private outdoor space. Upstairs, you'll find a generously sized primary bedroom complete with a walk-in closet and private ensuite, along with two additional well-proportioned bedrooms and a full bathroom.The finished lower level adds valuable living space with a cozy fireplace - perfect for movie nights, a home office, or a relaxing retreat. Freshly and professionally painted throughout, this home is move-in ready. The roof was replaced in 2018 for added peace of mind. Enjoy being within walking distance to parks, shopping, and local amenities, with quick possession available for those looking to make a smooth move. A fantastic opportunity in a sought-after location. (id:37072)
Right At Home Realty
903 - 201 Parkdale Avenue W
Ottawa, Ontario
Steps from the Ottawa River, this modern 1-bedroom, 1-bathroom condo offers a perfect balance of the city's convenience and natural beauty! Enjoy access to scenic biking and walking paths, public transit, and a variety of local shops, cafes, and restaurants. Parks, farmers' markets, and art galleries are all within walking distance. Located in the vibrant community of Mechanicsville and Hintonburg, this area is known for its mix of young professionals and families who value an active lifestyle and a strong sense of community. The unit features quartz countertops in the kitchen and bathroom, hardwood floors, floor-to-ceiling windows with 9th-floor views, in-unit laundry, modern appliances, one underground parking space, and a storage locker. Residents enjoy premium building amenities including a fully equipped gym, boardroom, theatre, and an impressive rooftop terrace with BBQs, a hot tub, and a sundeck with views of the River. Enjoy the convenience of condo fees that cover heat, water, and air conditioning. Book your showing today! (id:37072)
Exit Realty Matrix
F - 3070 Councillor's Way
Ottawa, Ontario
Welcome to 3070F Councillor's Way, a well-maintained and thoughtfully updated 2-bedroom condo tucked into the established Blossom Park community in Ottawa's south end. This upper-level unit offers a smart, functional layout with no neighbour's above, creating a quieter and more private living experience. Inside, the home is completely carpet-free and features a bright, open-concept living and dining area with access to a private balcony overlooking a park setting. Large windows bring in natural light throughout the day, while updated windows and patio doors improve comfort and energy efficiency. The kitchen is practical and efficient, with plenty of cabinetry and workspace for everyday cooking. Both bedrooms are generously sized, including a spacious primary bedroom with ample closet space. An updated and modern bathroom with in-unit laundry add convenience, while additional storage helps keep everything organized. Parking is surfaced and located close to the unit, with plenty of visitor parking available for guests. Condo fees include building insurance, management, and water, making ownership more predictable and budget-friendly. Situated in Blossom Park, this location offers easy access to parks, walking paths, public transit, shopping, and everyday amenities, with quick connections to Bank Street, Hunt Club Road, and the airport. It is a practical choice for first-time buyers, downsizers, or investors looking for a low-maintenance property in a well-established neighbourhood. (id:37072)
RE/MAX Hallmark Realty Group
63 Sunny Side Road
Rideau Lakes, Ontario
Welcome to 63 Sunnyside Road. Just minutes from the village of Westport, this immaculate raised bungalow offers the perfect blend of modern comfort and peaceful country living. This home is set on a picturesque lot surrounded by mature trees and open countryside. A covered front porch welcomes you into a bright sun filled home where soaring cathedral ceilings, expansive windows, and beautiful hardwood floors enhance the main living space with warmth and natural light. A striking propane fireplace serves as a beautiful focal point, adding character to the open concept design. The custom kitchen features quartz countertops, ample cabinetry, a well placed island and patio doors leading to a large rear deck ideal for entertaining or relaxing while enjoying views of local wildlife. The main level offers two generous bedrooms including a primary retreat with a 3-piece ensuite and a dedicated office space that provides an excellent work from home or hobby space. A full 4-piece bath, main floor laundry, and direct access to the oversized 21' x 26' attached garage add everyday convenience. The garage includes in floor radiant heat making it perfect for a year round workshop space. The lower level is bright and exceptionally versatile complete with in floor radiant heating for added comfort. It features a third bedroom with its own 4-piece ensuite, a spacious family room/recreation area and walkout access well suited for guests or multi generational living. Recent updates include paint, an architectural metal roof (2024), and several new windows (2024) adding peace of mind. Located minutes from Upper Rideau Lake, a public boat launch and the Westport Golf & Country Club, this property offers exceptional access to boating and golf while enjoying the privacy of a true country setting. (id:37072)
RE/MAX Boardwalk Realty
788 Brittanic Road
Ottawa, Ontario
Welcome to this beautifully maintained 2020 built end unit townhome in the highly sought after Blackstone community. This desirable Mattamy Oak End model offers nearly 1,800 sq ft of bright above grade living space, plus approximately 300 sq ft of additional living area in the finished basement rec room, ideal for a home office, gym, or media space. Pride of ownership is evident throughout, with the home kept in pristine like-new condition by its original owners. Numerous upgrades enhance both style and functionality, while the thoughtful layout provides comfortable and versatile living for everyday life. The extra deep lot is a standout feature, offering a large fully fenced backyard, complete with a beautifully landscaped interlock patio, perfect for enjoying those warm summer days. As an end-unit, the home benefits from added privacy and abundant natural light throughout. Located in one of Kanata South's most coveted neighbourhoods, this home is within close proximity to brand new schools, shopping centres, parks, and everyday amenities, making it a convenient and well connected place to call home. A truly turnkey home in an exceptional location. (id:37072)
RE/MAX Absolute Walker Realty
