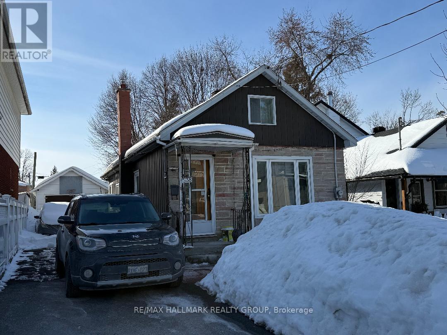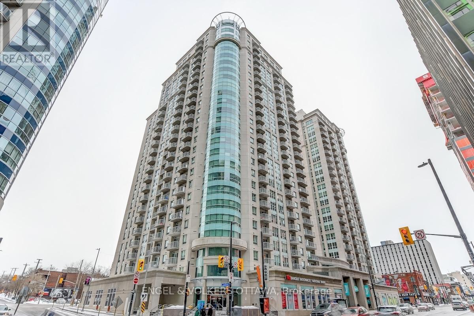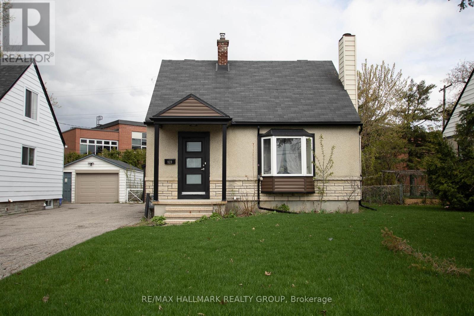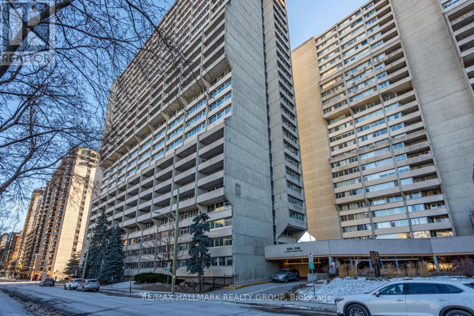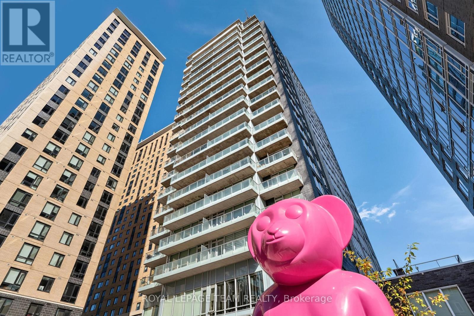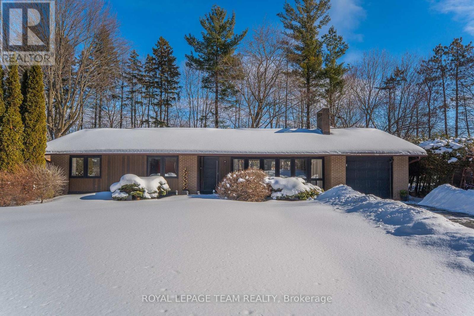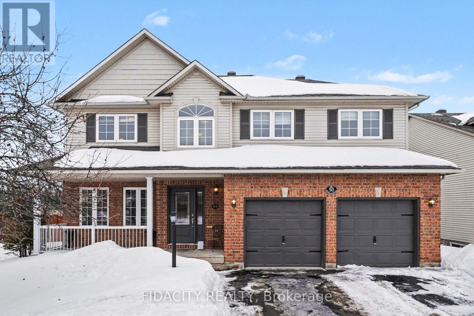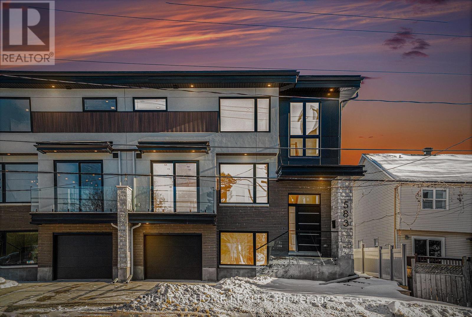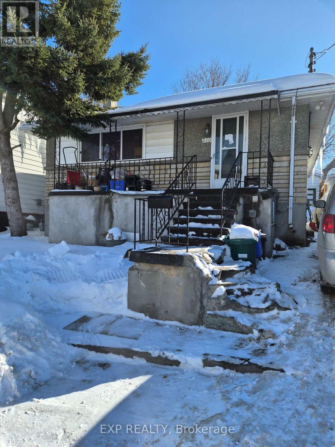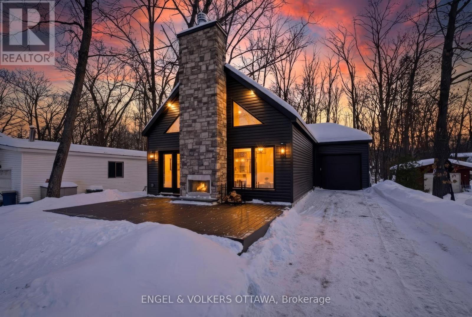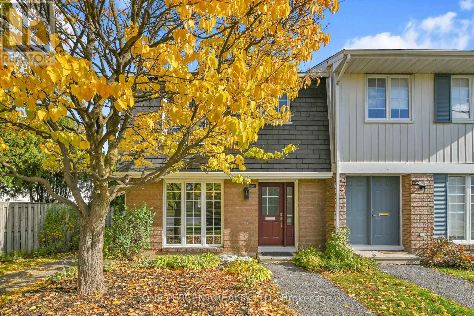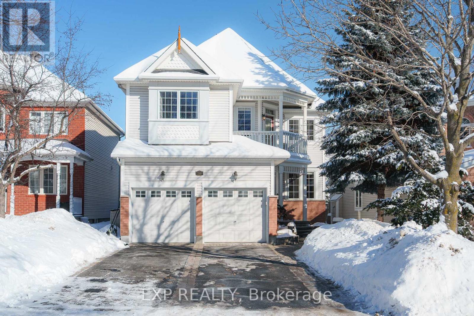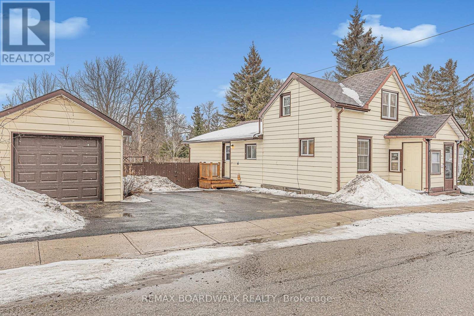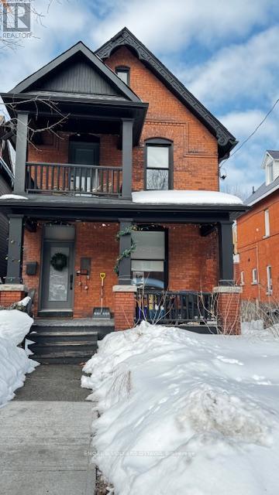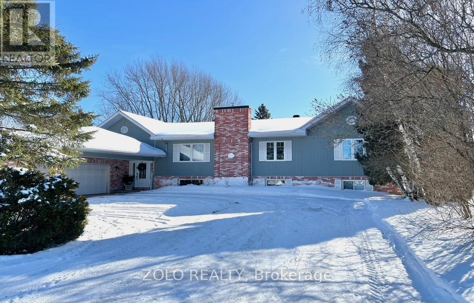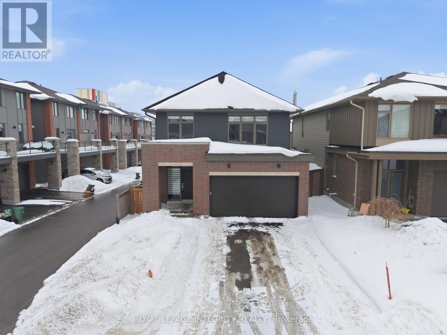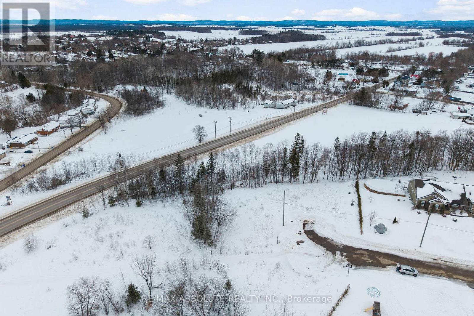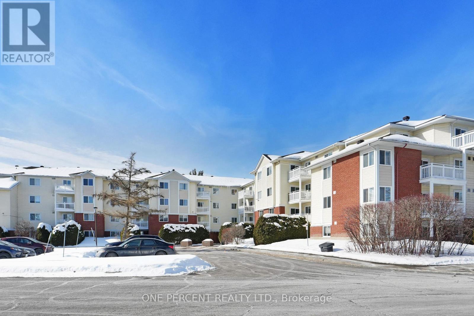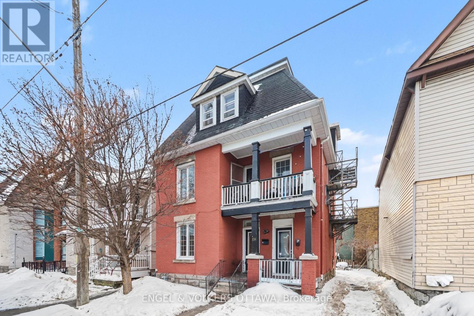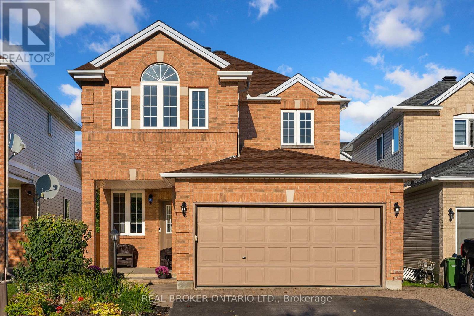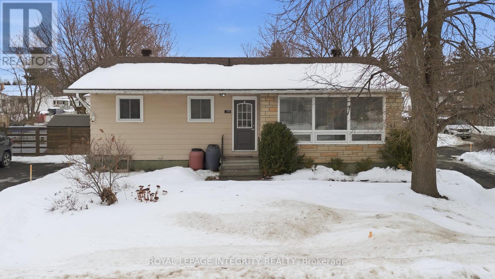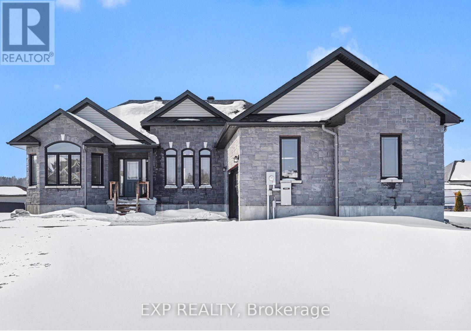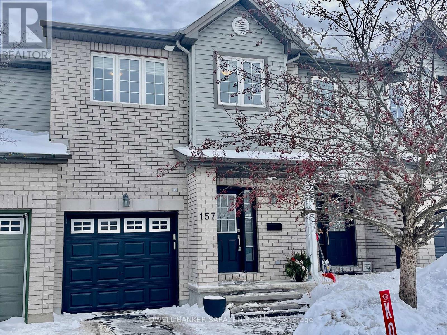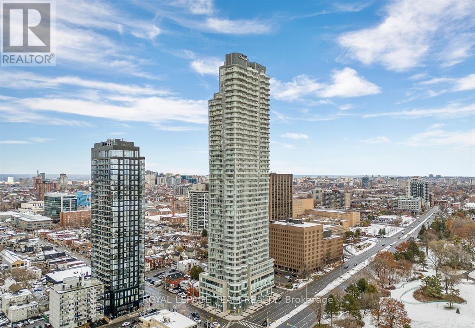538 Broadhead Avenue
Ottawa, Ontario
Here is a prime opportunity for development in the heart of Westboro and (approx 600 metres) walking distance to restaurants, shops, transit, recreation and all the Village has to offer. This 33'x137.97' lot with N3C zoning (subject to city ratifying) provides many redevelopment options - from a single family home all the way up to a potential 8+ unit? (buyers to complete their own due diligence) and with an existing tenant in place to allow time for planning. Property being sold for development and showings only with an accepted conditional offer. (id:37072)
RE/MAX Hallmark Realty Group
1008 - 234 Rideau Street
Ottawa, Ontario
Bathed in natural light, this beautifully designed condo showcases expansive south-facing windows framing stunning, sun-filled views all day long. The open-concept layout seamlessly connects the hardwood living and dining areas with a well-appointed kitchen - perfect for entertaining or relaxed everyday living.Both bedrooms feature rich hardwood flooring. The spacious primary bedroom offers a private 4-piece ensuite, while the second bedroom is on the opposite side of the unit for extra privacy. complemented. A separate 3-piece bath is ideal for guests. Enjoy the added convenience of in-suite laundry. This unit includes: Indoor garage parking, Dedicated storage locker, Utilities included (heat, hydro, water) - tenant pays only internet and cable. Residents enjoy exceptional building amenities: Indoor pool, Sauna, Two fully equipped fitness centres, Theatre room, Large party room for hosting family and friends. Offering comfort, convenience, and lifestyle in one complete package, this bright south-facing condo is ideal for professionals, down-sizers, or anyone seeking turnkey living with premium amenities. (id:37072)
Engel & Volkers Ottawa
929 Merivale Road
Ottawa, Ontario
Welcome to 929 Merivale Road! This fully renovated detached home offers exceptional lifestyle appeal and future potential. Ideally located close to all amenities, the Civic Hospital, Westboro shops and restaurants, with easy access to major highways. The bright open-concept main level features a sun-filled living area with electric fireplace, formal dining room, and renovated kitchen with new stainless steel appliances, ample cabinetry and counter space, plus a charming window-side reading nook. The upper level offers two spacious bedrooms with hidden storage accessible through the second bedroom. The lower level includes a third bedroom with walk-in closet, a second full bathroom with high-efficiency washer and dryer, and plenty of storage. Outside, enjoy a large backyard, oversized driveway accommodating 3-4 vehicles, and a detached garage. Prime lot offers excellent future development or redevelopment potential, making this property ideal for homeowners, investors, or builders alike. (id:37072)
RE/MAX Hallmark Realty Group
2301 - 500 Laurier Avenue W
Ottawa, Ontario
Welcome to elevated urban living at Queen Elizabeth Towers, where comfort, convenience, and breathtaking views come together in the heart of Ottawa. This beautifully maintained 2 bedroom, 2 bathroom condo is highlighted by unobstructed panoramic views of the Ottawa skyline. Enjoy stunning sunrises and natural sunlight that fills the unit throughout the day, creating a bright and inviting atmosphere. The kitchen features granite countertops and ample cabinetry, flowing seamlessly into the living and dining areas, all complemented by laminate flooring throughout. A full mirrored feature wall enhances the dining space, adding both depth and light, while the living area showcases built in shelving for stylish storage and display. The spacious primary suite includes a walk in closet that leads through to a private ensuite bathroom complete with a stand up shower and built in bench. In suite laundry adds everyday convenience. Residents enjoy access to an impressive selection of resort style amenities including a fully equipped gym, indoor pool, hot tub, sauna, guest suites, party room with billiards, and library. Secure underground parking and 24/7 building security provide added comfort and peace of mind. Ideally located just steps to LeBreton Flats, Parliament Hill, the Rideau Centre, public transit, dining, and everyday essentials, this condo offers an exceptional opportunity to enjoy vibrant downtown living with spectacular views. (id:37072)
RE/MAX Hallmark Realty Group
1111 - 111 Champagne Avenue S
Ottawa, Ontario
Welcome to the SoHo Champagne, Ottawa's landmark address overlooking Dow's Lake. This modern 1-bed, 1-bath suite combines sleek design with unbeatable location in the heart of Little Italy. Floor-to-ceiling windows flood the space with natural light and frame sweeping views of the lake, city skyline, and Rideau Canal. The open-concept layout is anchored by a stunning kitchen with quartz countertops, integrated appliances, and a stylish glass backsplash perfect for both daily living and entertaining. A classy marble bath and tranquil bedroom with generous closet space complete the home. Enjoy four-season recreation right outside your door, canoeists in summer, tulip blooms in spring, and skating down the world's longest rink in winter. SoHo Champagne offers luxury amenities: fitness centre, outdoor pool, hot tub, theatre, lounge, concierge, and secure parking. Steps to Preston Street dining, cafés, and the O-Train, this home earns top marks in urban living! (id:37072)
Royal LePage Team Realty
15 Leacock Drive
Ottawa, Ontario
Renovated, refined, and perfectly placed on a private treed lot w/no rear neighbors! This exceptional bungalow backs onto peaceful parkland in the heart of Beaverbrook-one of Kanata's most sought-after enclaves known for its treed streets, top schools, and unbeatable walkability. Offering over 2,300 sq ft of beautifully finished living space, this home has been completely transformed with modern style and thoughtful design throughout. The warm open-concept main floor features new maple hardwood, designer tile, fresh paint, new windows, and an easy natural flow. At the centre of the home sits a showpiece kitchen with a breathtaking picture window framing the stunning treed backdrop, complemented by quartz waterfall counters and sleek new cabinetry. The main level also includes convenient laundry, a bright living room with a LED feature electric fireplace, chic updated bathrooms, ensuite bath, and three comfortable bedrooms with generous closets. The lower level offers exceptional flexibility with in-law suite or rental potential. Complete with a kitchenette, 3pc bathroom, a massive 23' bedroom with double closets, rough-in for laundry, new luxury vinyl plank flooring, a large storage room, and direct access to the private backyard-ideal for multi-generational living or guests. Outside, enjoy a peaceful yard with no rear neighbours, backing directly onto mature trees with access to Gow Park and Stephen Leacock School. Perfect for summer BBQs, playtime, or quiet evenings surrounded by nature. Tandem garage parking for 2 vehicles. All of this in Beaverbrook- home to top-rated schools, scenic walking paths, community pools, tennis courts, the Kanata Leisure Centre, lush parks, nearby transit, and quick access to the Kanata high-tech hub, Kanata Centrum, and the future LRT. Immediate possession available. Renovated bungalows in settings like this are rarely offered. A must-see. (id:37072)
Royal LePage Team Realty
50 Sirocco Crescent
Ottawa, Ontario
Welcome to 50 Sirocco Crescent - an impressively sized family home offering exceptional square footage and room to grow, all tucked away on a quiet, desirable street in the heart of Stittsville.What truly sets this home apart is its rare 5 bedroom layout on the 2nd level. An outstanding feature that provides flexibility for large families, multigenerational living, or dedicated work-from-home spaces. With NO rear neighbours, you'll enjoy added privacy and peaceful backyard views.The main floor was designed for both everyday comfort and entertaining. It features a formal dining room, a separate family room, and a sunken living room with a gas fireplace framed by custom built-in shelving. The extra-large main floor office offers incredible versatility and could easily function as a 6th bedroom if needed.The kitchen is expansive and beautifully appointed with stainless steel appliances, a gas stove, walk-in pantry, oversized island with ample seating, secondary prep sink, and views overlooking the fully fenced backyard with mature trees. Upstairs, you will find 5 spacious bedrooms, a convenient second-floor laundry room, a full main bathroom, and a generous primary suite with double-door entry, dual closets, and a private ensuite complete with a soaker tub and separate glass shower. The unfinished basement is a blank canvas, ready for your vision and currently provides excellent storage space.The backyard is fully fenced with a deck, gazebo, garden beds & beautiful mature trees. With its substantial layout, rare five-bedroom upper level, no rear neighbours, this is a standout opportunity in one of Stittsville's most established communities. (Furnace 2023, roof around 10 years (approx). (id:37072)
Fidacity Realty
583 Codd's Road N
Ottawa, Ontario
Seize a unique chance to possess this stunning, newly built residence, featuring a Tarion Warranty for your assurance! Crafted for contemporary lifestyles, this residence features a luminous, open floor plan, complemented by opulent details that harmoniously integrate elegance and coziness. This residence boasts 4 generous bedrooms, 3.5 beautifully designed bathrooms, and a spacious living, dining, and kitchen space that includes a welcoming fireplace, making it ideal for entertaining. Exquisite custom cabinets, gorgeous quartz and natural stone surfaces, distinctive lighting options, and elegant white oak hardwood floors establish a refined atmosphere throughout. This home features a rough-in for a 60 Amp EV charger located in the garage. Situated only a few minutes away from various shopping centers, Montfort Hospital, educational institutions, and vital amenities, this exceptional location is truly unmatched. Contact us today to make this dream house yours. (id:37072)
Right At Home Realty
260 Joffre-Belanger Way
Ottawa, Ontario
Incredible opportunity for long-term potential! Repair and renovate this duplex or build new in a rapidly revitalizing neighborhood in the heart of Ottawa! Situated on a lot with R4UA zoning, allowing for low-rise multi-unit residential development, including duplexes, triplexes, and small apartment buildings, offering excellent potential for investors or developers with vision. Located in an area seeing significant growth, this site is perfect for creating something modern in a prime location. Please Note: The property is being sold As-Is, Where-Is. Schedules B1 (Deposit Policy), C (As-Is, Where-Is Acknowledgement), and D (Sellers Disclosure Latent Defects) must accompany all offers. (id:37072)
Exp Realty
557 Bayview Drive
Ottawa, Ontario
Nestled in the heart of Constance Bay, this is a rare opportunity to own a brand-new custom bungalow on an expansive 54' x 250' lot. Built by Bay Design Construction, this thoughtfully designed home offers modern comfort and quality craftsmanship just a one-minute walk from the picturesque Augers Beach - known to be the nicest beach in the area. The open-concept main floor showcases 9-ft ceilings and a striking cathedral ceiling in the great room and dining area, creating an airy atmosphere. A 23' x 14' front deck with a wood-burning fireplace makes for an ideal setting with beautiful river views. Inside, radiant in-floor heating provides year-round comfort throughout the home, complemented by gas-forced air. The kitchen features quartz countertops, an oversized pantry, and an island that is perfect for gathering. The adjoining dining area offers a seamless flow into the bright great room, anchored by an electric fireplace and large front windows framing serene natural views. Luxury vinyl plank flooring extends throughout the living areas and bedrooms, while both bathrooms and the laundry room feature durable tile. The primary suite has a walk-in closet and a spa-inspired ensuite complete with quartz surfaces, a soaking tub, and a step-in shower. The two additional bedrooms share a stylish 4-piece bathroom, and all closets, including the entry and laundry, will include custom built-in organizers. A spacious mudroom with laundry and inside access to the attached garage ensures everyday convenience. The front of the home will be sodded in the spring, with a paved driveway to follow, and the property's forest-backed yard provides privacy and connection to nature. With its blend of craftsmanship, elegant finishes, and proximity to the river and local amenities, this exceptional new build offers the perfect balance of modern living and the natural beauty of Constance Bay. (id:37072)
Engel & Volkers Ottawa
1511 Fisher Avenue
Ottawa, Ontario
Spacious 3-bedroom, 2-storey END-UNIT townhome, perfectly situated in the family-oriented community of Carleton Square. Ideal for investors, first-time home buyers, and retirees alike, this beautifully updated home offers modern finishes, ample living space, and a prime location. The fully renovated kitchen features elegant quartz countertops, brand new, never-used stainless steel appliances, and a bright eating area. The main level also includes an inviting dining room and a spacious living room filled with natural light. Upstairs, you'll find a generous primary bedroom, two additional bedrooms, and a renovated full bathroom. The finished basement extends your living space with a large family room, a renovated powder room, laundry area with a new washer and dryer, and a versatile storage/utility room. Enjoy peace of mind with a new furnace (2024) and central air conditioning (2024). Step outside to a lovely fenced yard, perfect for outdoor enjoyment and relaxation. Residents of this well-managed complex enjoy access to an outdoor pool, ideal for summer days, and roof maintenance is included in the condo fee. Conveniently located near parks, excellent schools, shopping centers, and transit, this move-in ready home truly has it all. Don't forget to check out the 3D TOUR and FLOOR PLAN. Price Reduced by $15,000 to offset Special Assessment! October 2025 Status Certificate Available. Call your Realtor to book a showing today! (id:37072)
One Percent Realty Ltd.
166 Hemlo Crescent
Ottawa, Ontario
Welcome to your FOREVER HOME in the heart of SOUGHT-AFTER Kanata Lakes, where soaring MODERN 9' CEILINGS and beautiful HARDWOOD FLOORS across the main and second levels make an unforgettable first impression. The OPEN CONCEPT design flows effortlessly from the formal living and dining rooms into an expansive family room anchored by a striking 3-WAY FIREPLACE, creating a space that feels both elegant and inviting. The kitchen is remarkably SPACIOUS and functional, featuring GRANITE counters, stainless steel appliances, a handy island, and abundant storage for every gadget, all opening into a sun-filled BREAKFAST AREA framed by BAY WINDOWS. Ascend the HARDWOOD STAIRS to a second level that feels bright and airy, highlighted by a WIDE HALLWAY and a cozy LOFT ready to become your reading retreat or music corner. The PRIMARY ROOM is truly MASSIVE, complete with a sitting area wrapped in BAY WINDOWS overlooking the MATURE TREES in your FENCED BACKYARD, along with a luxurious 5PC ENSUITE that brings everyday comfort to the next level. THREE OTHER GENEROUS BEDROOMS and even a private BALCONY offer plenty of space to spread out, while the main bathroom impresses with a 4PC layout and GRANITE counters. Downstairs, the FINISHED RECREATION ROOM is perfectly set up as a GAMES ROOM, complemented by a tucked-away 5TH BEDROOM that makes an EXCELLENT CHOICE for guests or extended family. Beyond the unbeatable location, WALKING DISTANCE to Kanata Centrum, TOP-RATED SCHOOLS, and quick access to the 417, you will appreciate that the "grown-up" updates are already complete, including VERDUN WINDOWS with a 25-year warranty, a LENNOX FURNACE, AC, and HRV from 2022, and ATTIC INSULATION upgraded in 2020. This home delivers on space, quality, and location, ready to be everything you've been waiting for! (id:37072)
Sutton Group - Ottawa Realty
Exp Realty
32 Cockburn Street
Perth, Ontario
Nestled in the heart of Perth and within walking distance to all amenities, this charming home is a true gem, ideal for first-time buyers, young families, or those looking to downsize. Perfectly positioned to enjoy all that Perth has to offer, it also provides an easy commute to Carleton Place, Smiths Falls, and Kanata. The property features an exceptional outdoor space, with large concord grape vines, 2 apples trees, including a large fenced yard, a screened-in patio, and a detached single-car garage. Step inside and you'll immediately appreciate the character and charm throughout. The bright living room is filled with natural light and offers a cozy gas fireplace, perfect for relaxing evenings. The main floor includes a newly updated kitchen, a separate dining room, convenient main-floor laundry, a bathroom and bedroom. Upstairs, you'll find space for two additional bedroom and den. Affordable living in the heart of Perth-this is a home you'll truly fall in love with. (id:37072)
RE/MAX Boardwalk Realty
597 Maclaren Street
Ottawa, Ontario
Truly amazing turn key home in established Center town location. Renovated in 2019 and featured in Ottawa Magazine. This home won the Greater Ottawa Home Builders Association Award in 2019. Attention to detail with high end finishes and flow through out. Detached garage, front, side, and back decks permits additional living spaces for outdoor enjoyment. (id:37072)
Engel & Volkers Ottawa
6546 Clifford Avenue
South Glengarry, Ontario
Welcome to this impressive high-ranch bungalow offering approximately 6,500 sq. ft. of finished living space, featuring 4 +1 bedrms & 3+1 bathrms, set on a 3/4 private-acre lot in a highly sought-after, family-oriented peaceful neighbourhood on the outskirts of Cornwall in Bayview Estates. Conveniently located just minutes from parks & wooded areas, prestigious Golf and Country Club, scenic bike paths, tennis/pickleball courts & Saint Lawrence River. Step inside to a spacious foyer featuring a massive walk-in coat closet and direct access to the oversized two-car garage. The main level offers elegant formal living and dining rooms, along with a large family room showcasing a cathedral ceiling and cozy fireplace. Unwind in the inviting solarium while watching the birds in your backyard, with convenient access to an expansive deck and above-ground heated saltwater pool - perfect for summer entertaining. The bright, oversized kitchen features tons of counter top and cupboard space, granite counters, a gas stove/oven, a huge pantry, an eat-in area & a french door accessing the deck & swimming pool area. Main-floor laundry adds to the home's functionality. The private primary bedrm offers an ensuite bathrm, walkin closet & sauna. Main floor is complemented by three additional well-sized bedrms, & main bathrm. The fully finished lower level provides, a large game room, a massive recreation room, a recently renovated office or gaming space, an additional bedroom, and a brand-new bathroom with a steam shower system (2025-2026). This level could easily function as an in-law suite, a teenager's retreat, or even be configured as a one-bedroom apartment. Features & Upgrades Include: Renovated kitchen (2022), Two furnaces (one replaced in 2026) ,Two air conditioning unit, Gas generator, 400-amp electrical panel, Two gas fireplaces, Water softener system with UV light and reverse osmosis system. This exceptional property for multi-generational living or growing family. (id:37072)
Zolo Realty
885 Moses Tennisco Street
Ottawa, Ontario
Experience refined luxury in this Barry Hobin-designed Mariposa model by Uniform, offering over 2,761 sq. ft. of impeccably finished living space directly across from the community park. Located in sought-after Wateridge Village and thoughtfully curated with a sleek, modern aesthetic, this home blends elevated design with everyday functionality.The chef-inspired kitchen is anchored by quartz countertops, premium appliances, a walk-in pantry, and seamless flow into the elegant dining area - perfect for hosting and gathering. The sun-drenched living room features a contemporary fireplace and tranquil backyard views. A private main-floor office creates an ideal work-from-home retreat, while the full bath off the mudroom adds convenience for guests, busy families, or pet owners. Upstairs, the spacious primary suite offers a true retreat, complete with a spa-inspired ensuite featuring a dedicated flex space designed for a future sauna installation or a custom makeup vanity, plus a generous walk-in closet. Three additional bedrooms, a full bathroom, and a well-appointed laundry room complete the upper level. The unfinished basement, with oversized windows and rough-ins for a full bath and kitchen, presents exceptional in-law suite or multi-generational potential. Custom blinds, designer fixtures, and thoughtfully selected finishes elevate every corner of this home. Enjoy unbeatable central access to Blair LRT, Montfort Hospital, NRC, museums, highways, and downtown. Luxury. Location. Versatility. All in one exceptional home. (id:37072)
Royal LePage Integrity Realty
6 Lowe Court
Whitewater Region, Ontario
This remarkable 1.3 acre property is a unique opportunity to build right in the charming village of Beachburg, Ontario, nestled in the heart of the renowned Whitewater Region. An exceptionally rare and beautiful two-level piece of land, it is located at the end of a cul-de-sac (frontage of 103 ft X 209 ft deep). A naturally treed slope separates the top and bottom sections, creating privacy, character, and endless possibilities for design. This lot is especially valuable as it has already been cleared and has natural gas, municipal water, and hydro available. Set within a quiet, sought after neighbourhood, this lot provides the perfect balance of peaceful living and walking distance to local shops, school, and community amenities. An ideal location for families, retirees or anyone seeking small-town lifestyle combined with modern convenience, this lot is also a short walk away to the local beach and a 5-minute bike ride to the popular BORCA trail network. Other hiking trails like Pappin are a short drive away for an easy daily escape into nature. Outdoor lovers will feel right at home here. The Whitewater Region is famous for its thriving recreation scene, drawing a growing community of adventurers year-round. From fishing, swimming, kayaking, rafting, canoeing, hiking, camping, hunting, and mountain biking in the warmer months, to cross-country skiing, snowshoeing, ice fishing, and snowmobiling in winter, this area truly offers an amazing four-season outdoors lifestyle. If you're dreaming of building your dream home this one-of-a-kind lot offers space, services, and a lifestyle that's increasingly hard to find. Don't miss your chance to build in one of Ontario's most naturally beautiful and adventure-rich communities. (id:37072)
RE/MAX Absolute Realty Inc.
303 - 270 Lorry Greenberg Drive
Ottawa, Ontario
Welcome to this bright and well-maintained two-bedroom, one-bathroom apartment located in the desirable community of Greenboro East. This thoughtfully designed unit features an amazing layout, with a spacious living and dining area highlighted by patio doors leading to a generously sized private balcony. The primary bedroom offers a large walk-in closet, while the second bedroom provides flexibility for family, guests, or a home office. A separate in-unit storage room adds valuable convenience. The welcoming foyer includes a front hall closet, and the updated kitchen is complemented by a discreetly located washer and dryer within a dedicated closet space. The bathroom is beautifully appointed with heated floors, providing added comfort and a touch of luxury. Situated on the third floor, this unit benefits from abundant natural light throughout. It also includes a premium corner parking space, along with ample visitor parking for guests. Ideally located in Greenboro East, residents enjoy close proximity to parks, schools, shopping, transit, and a wide range of amenities. An excellent opportunity for first-time buyers, downsizers, or investors alike. Don't forget to check out the FLOOR PLAN and 3D TOUR! Call your Realtor to book a showing today! (id:37072)
One Percent Realty Ltd.
176 Arlington Avenue
Ottawa, Ontario
A prime investment opportunity in Centretown with a 5.5% cap rate, 176 Arlington Avenue is a spacious duplex featuring two well-designed units, each with its own laundry. Located just two blocks from Bank St., Unit A is a fully renovated 2 + 1 bedroom apartment spanning the main and lower floors, offering a private entrance, charming finishes, and an efficient layout. The living room includes a large picture window, and the eat-in kitchen is equipped with extended cabinets, ample counter space, and a stainless steel sink. Two bright bedrooms, one with private outdoor access, provide versatility for families, work-from-home setups, or additional living space. A full bathroom on the main level, along with a basement that has laundry, a powder room, and storage, completes this inviting unit. Unit B occupies the second and third floors and features a uniquely separated and thoughtful layout. The first floor includes three bedrooms, one with a built-in desk nook and another with direct access to a front balcony. The living area, with wide-plank vinyl flooring, adjoins a modern kitchen with wood cabinets, a hex tile backsplash, and plenty of prep space. Before ascending to the top level, you'll find a stylish 3-piece bathroom with a walk-in shower. The top floor has two cozy bedrooms with sloped ceilings, parquet-style flooring, and generous closet space, along with a second 4-piece bath for added convenience. The property sits on a deep lot with mature trees and greenery. Each unit has private entrances and well-defined spaces, making it ideal for multi-tenant rentals or live-in owners seeking extra income. Located close to transit, cafes, parks, and the upcoming redevelopment of the old Greyhound station, this property represents a solid investment in a rapidly densifying area poised for long-term growth in one of Ottawa's most vibrant neighbourhoods. (id:37072)
Engel & Volkers Ottawa
4 Totteridge Avenue
Ottawa, Ontario
Welcome to 4 Totteridge Road in the heart of Longfields, Barrhaven. Meticulously maintained by the original owner, this two-storey home offers 3 bedrooms and 2.5 bathrooms in a bright, thoughtfully designed layout. The modern white kitchen features classic subway tile backsplash and ample cabinetry, all filled with natural light. The spacious primary suite includes a walk-in closet and a beautifully renovated high-end ensuite with glass walk-in shower. Secondary bedrooms are well sized and versatile. The large fully finished basement offers incredible flexible living space-perfect for a rec room, entertaining, home gym, playroom, or office. Outside, enjoy a fully fenced and landscaped backyard, plus a driveway with interlock and front entrance with gardens. Located directly across from a scenic park with walking trails and close to excellent schools, shopping, and amenities, this home combines pride of ownership with an exceptional family-friendly location. (id:37072)
Real Broker Ontario Ltd.
304 Dodson Street
North Grenville, Ontario
Welcome home to this lovely bungalow set on a spacious corner lot in the heart of Kemptville, offering comfort, convenience, and a strong sense of community. Located on a quiet street, this home provides a peaceful setting with added privacy and space, The neighbourhood is friendly and features a mix of younger families and retired couples. Inside, the bungalow layout offers easy, functional living with everything on one level. The main living area is bright and inviting since the current owners removed a wall for a bright and open concept floor plan with a natural flow that works well for both everyday living and entertaining. New flooring (2026) elevates the main floor and adds a modern style and durability. The kitchen is practical and well-appointed, featuring an induction stove for your family's Top Chef. 3 bedrooms provide flexible space for family, guests, or a home office, while the bungalow layout keeps everything conveniently accessible. Lower level is partially finished with gas fireplace, powder room, and lots of storage space. One of the standout features is the expansive backyard, boasting mature hedges and corner lot vibes. There is plenty of room to garden, entertain, or simply relax and enjoy the outdoors. Kemptville continues to be a popular choice for buyers looking for small-town charm with everyday amenities close by. This home is just minutes to shopping, restaurants, schools, parks, and recreation. With easy access to Highway 416, Ottawa is a short drive away, making commuting simple while still enjoying a different pace of life. Discover great value with this well-priced home in one of the fastest growing communities in Eastern Ontario. (id:37072)
Royal LePage Integrity Realty
3512 Crosswind Crescent
Ottawa, Ontario
**OPEN HOUSE SUNDAY, FEB 22 2-4PM** Welcome to this Beautiful 3+1 Bedroom, 3 Bathroom Bungalow set on an Impressive 195' x 110' Lot in the welcoming community of Osgoode! From the moment you walk in, you are greeted by a spacious Foyer with a convenient closet. At the front of the home, a Bright Office with soaring ceilings adds character and dimension while letting in plenty of natural light. The open-concept Kitchen and Living Room form the heart of the home, perfect for everyday living and entertaining. The Kitchen is functional, featuring Quartz Counters, extended Cabinetry, Gold Accent Hardware, a Tiled Backsplash, and a Large Island ideal for gatherings or casual meals. An Eat-In Area overlooks the backyard, and oversized windows fill the space with natural light. The Living Room is bright and offers generous space to relax and enjoy time with family and friends. The Primary Bedroom is a peaceful retreat with a 4-Piece Ensuite complete with a Glass Shower, Soaker Tub, and Oversized Vanity. Two additional Bedrooms and a well-appointed Main Bath complete the Main Level. Conveniently located off the garage, the Laundry Area doubles as a practical Mudroom - perfect for keeping your household organized. The Finished Lower Level expands your living space with a Recreation Area, an additional Bedroom, and a full 4-Piece Bath, ideal for guests, extended family, or a teen retreat. Set on a huge lot, this property offers endless potential to design the outdoor space - gardens, entertaining areas, a future pool, or workshop. Ideally located in Osgoode, a tight-knit village known for small-town charm, yet within easy reach of amenities, schools, parks, and conveniences. Enjoy nearby green space, walking trails, and the peaceful feel of country living while staying connected to the city. This thoughtfully designed Bungalow offers space, flexibility, and timeless style, the perfect place to call home and create lasting memories. (id:37072)
Exp Realty
157 Lokoya Street
Ottawa, Ontario
OPEN HOUSE SATURDAY FEB 21, 2-4pm. 157 LOKOYA ST. Rare extra large 144 ft deep lot with southern exposure! 3 Bdrm/3 bath townhome with open concept layout, hardwwod floors, fireplace, top end stainless steel appl, island, eat in kitchen, large masterbdrm with walk in closet and ensuite bath with soaker tub, fin bsmt wit recrm/office and laundryrm. Full height attach garage, landscaping and stunning rear yard with fenced in privacy and large patio. Bright and Beautifully presented! (id:37072)
Coldwell Banker Sarazen Realty
1502 - 805 Carling Avenue
Ottawa, Ontario
Located in the heart of Little Italy, this fabulous 2-bedroom, 1-bathroom Nelson Model at Claridge Icon offers immaculate city views from every room and an oversized private balcony. Big, bright floor-to-ceiling windows and high ceilings welcome you the moment you step inside, filling the space with natural light. The open-concept living and kitchen area is perfect for everyday living and entertaining, featuring rich hardwood floors, quartz countertops, and stainless steel appliances. Two well-sized bedrooms, large closet, and in-unit laundry add comfort and convenience to this thoughtfully designed unit. Enjoy underground parking and a locker, both included. Residents of Claridge Icon enjoy exceptional amenities, including guest suites, bike parking, an indoor pool, sauna, outdoor terrace with BBQs, a multi-use room, and a private movie theatre. Ideally located at the corner of Carling Avenue and Preston Street, just steps from restaurants, cafés, and city conveniences. (id:37072)
Royal LePage Team Realty
