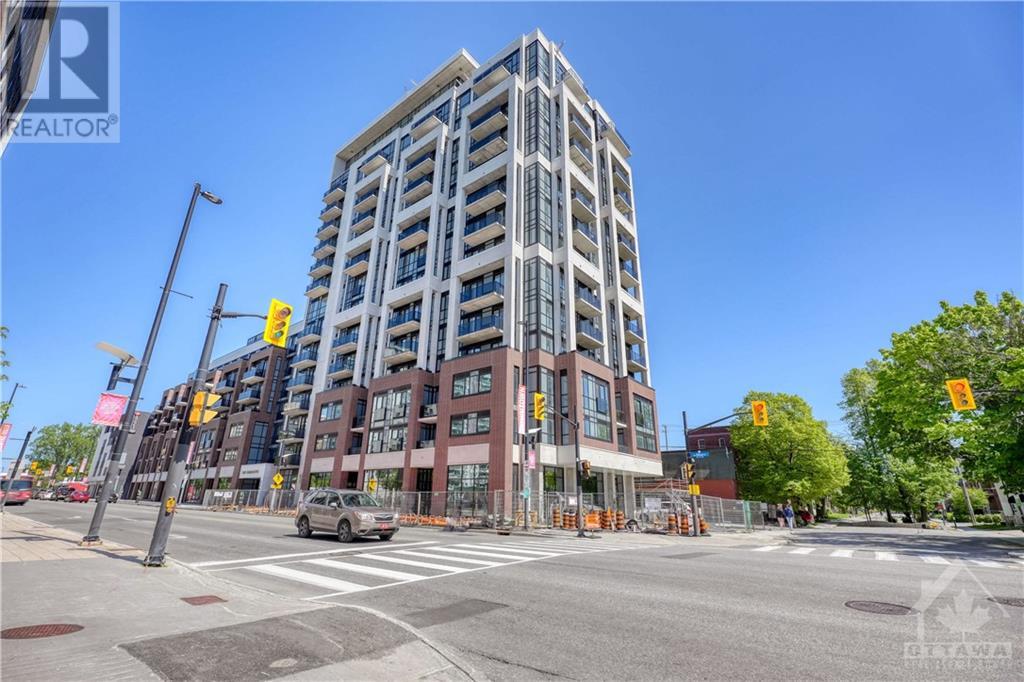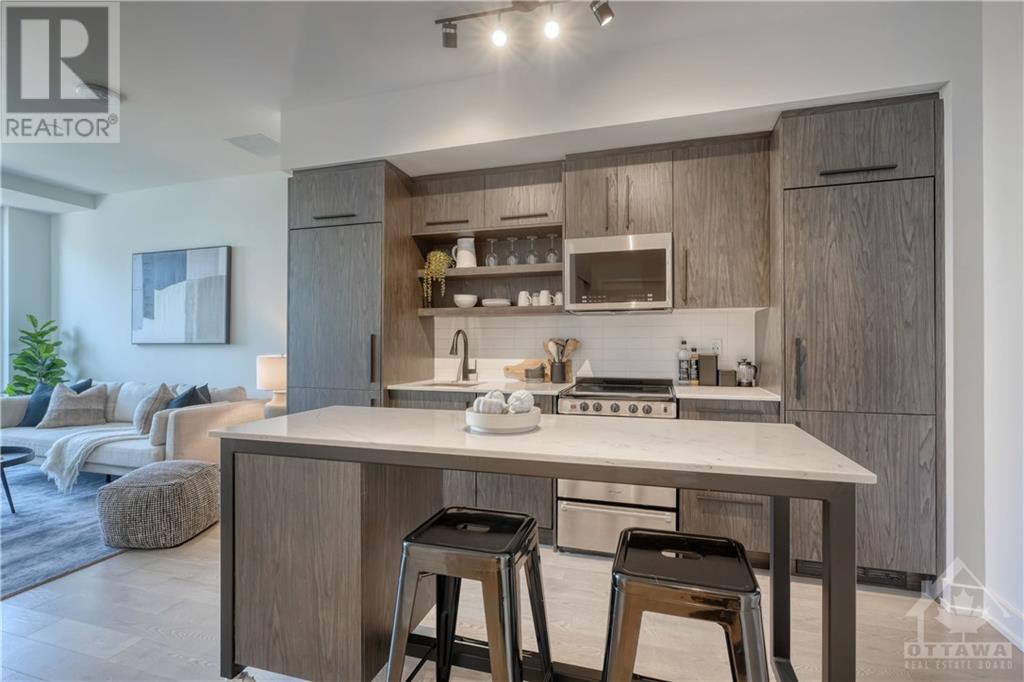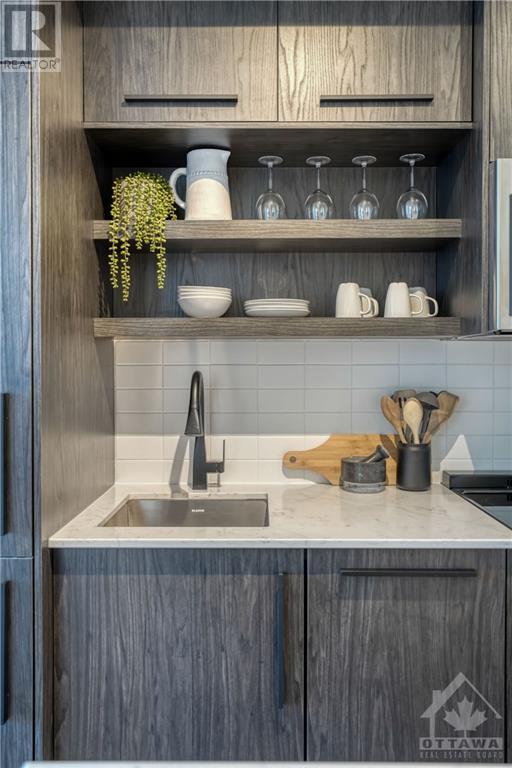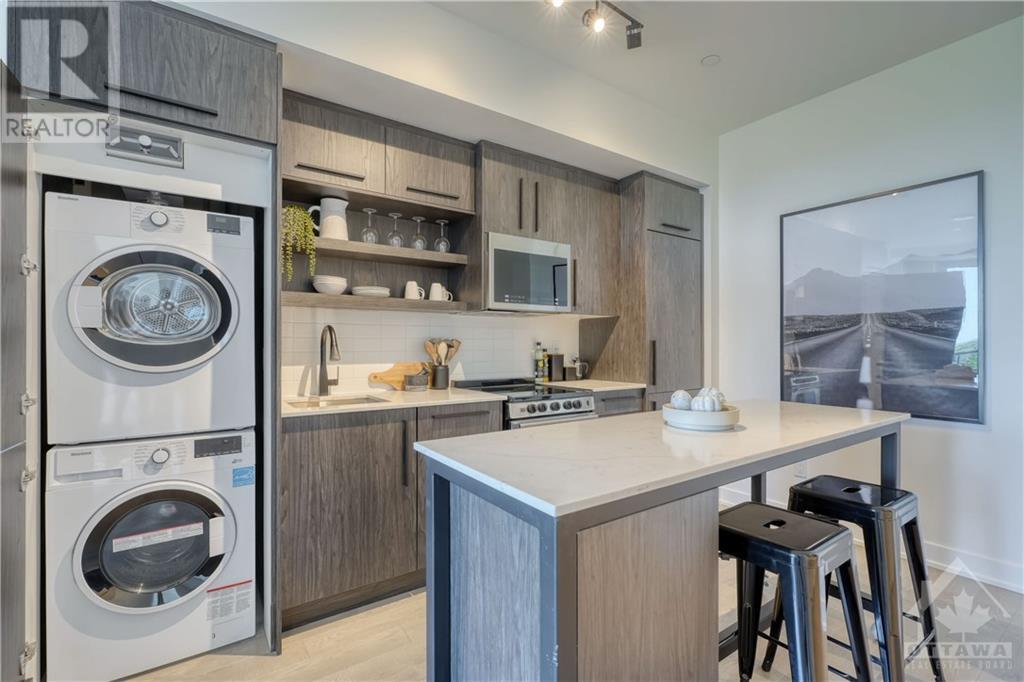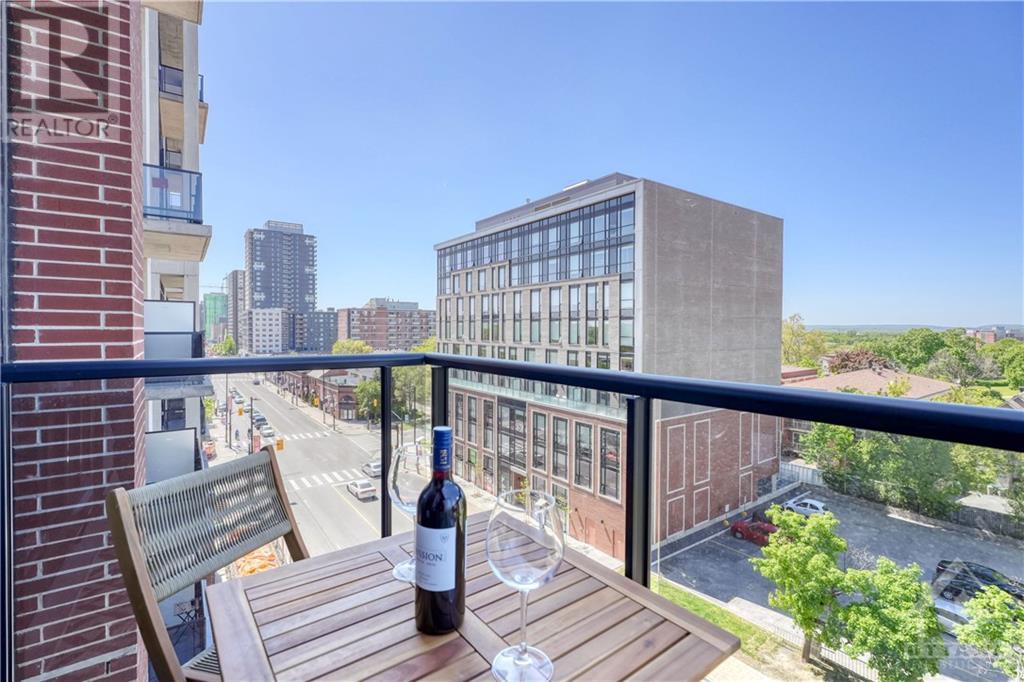560 Rideau Street Unit#609 Ottawa, Ontario K1N 0G3
$385,999Maintenance, Waste Removal, Heat, Water, Other, See Remarks, Condominium Amenities, Recreation Facilities
$350 Monthly
Maintenance, Waste Removal, Heat, Water, Other, See Remarks, Condominium Amenities, Recreation Facilities
$350 MonthlyMeet unit 609 at The Charlotte, a BRAND NEW condo centrally located in the Sandy Hill neighbourhood, delivering five-star living to the nation’s capital. This chic 1 bedroom unit features professionally selected tasteful finishes, including a mobile kitchen island for space customization, modern cabinets & shelving, quartz counters, glass shower, & hardwood floors. The sensible open layout creates the perfect space for lounging or entertaining. In-unit laundry is included! The condo itself truly embodies luxury, with premium amenities such as a rooftop pool and terrace, complete w/ cabanas, fire pit, & bbq, overlooking beautiful parks and historical architecture in the area. Amenities continue indoors with a gym, party room, kitchen/dining, games room, yoga room, pet spa and ski lockers. Walking distance to so much the city has to offer—restaurants, cafes, shopping, ByWard Market, the University of Ottawa. Be conveniently close to the action, from your own upscale pocket of peace. (id:37072)
Property Details
| MLS® Number | 1402502 |
| Property Type | Single Family |
| Neigbourhood | Sandy Hill |
| AmenitiesNearBy | Public Transit, Recreation Nearby, Shopping |
| CommunityFeatures | Recreational Facilities, Pets Allowed With Restrictions |
| Features | Elevator, Balcony |
Building
| BathroomTotal | 1 |
| BedroomsAboveGround | 1 |
| BedroomsTotal | 1 |
| Amenities | Storage - Locker, Laundry - In Suite, Guest Suite, Exercise Centre |
| Appliances | Refrigerator, Dishwasher, Dryer, Microwave Range Hood Combo, Stove, Washer |
| BasementDevelopment | Not Applicable |
| BasementType | None (not Applicable) |
| ConstructedDate | 2023 |
| ConstructionMaterial | Poured Concrete |
| CoolingType | Central Air Conditioning |
| ExteriorFinish | Brick, Concrete |
| FlooringType | Hardwood, Tile |
| FoundationType | Poured Concrete |
| HeatingFuel | Natural Gas |
| HeatingType | Forced Air, Ground Source Heat |
| StoriesTotal | 14 |
| Type | Apartment |
| UtilityWater | Municipal Water |
Parking
| Visitor Parking |
Land
| Acreage | No |
| LandAmenities | Public Transit, Recreation Nearby, Shopping |
| Sewer | Municipal Sewage System |
| ZoningDescription | Residential |
Rooms
| Level | Type | Length | Width | Dimensions |
|---|---|---|---|---|
| Main Level | Foyer | Measurements not available | ||
| Main Level | Living Room/dining Room | 8'9" x 12'4" | ||
| Main Level | Kitchen | 8'9" x 12'4" | ||
| Main Level | Primary Bedroom | 10'0" x 9'8" | ||
| Main Level | Full Bathroom | Measurements not available | ||
| Main Level | Other | Measurements not available |
Utilities
| Fully serviced | Available |
https://www.realtor.ca/real-estate/27169685/560-rideau-street-unit609-ottawa-sandy-hill
Interested?
Contact us for more information
Shadi Bultaip Ghattas
Broker
610 Bronson Avenue
Ottawa, Ontario K1S 4E6
Leo Alvarenga
Broker
610 Bronson Avenue
Ottawa, Ontario K1S 4E6
