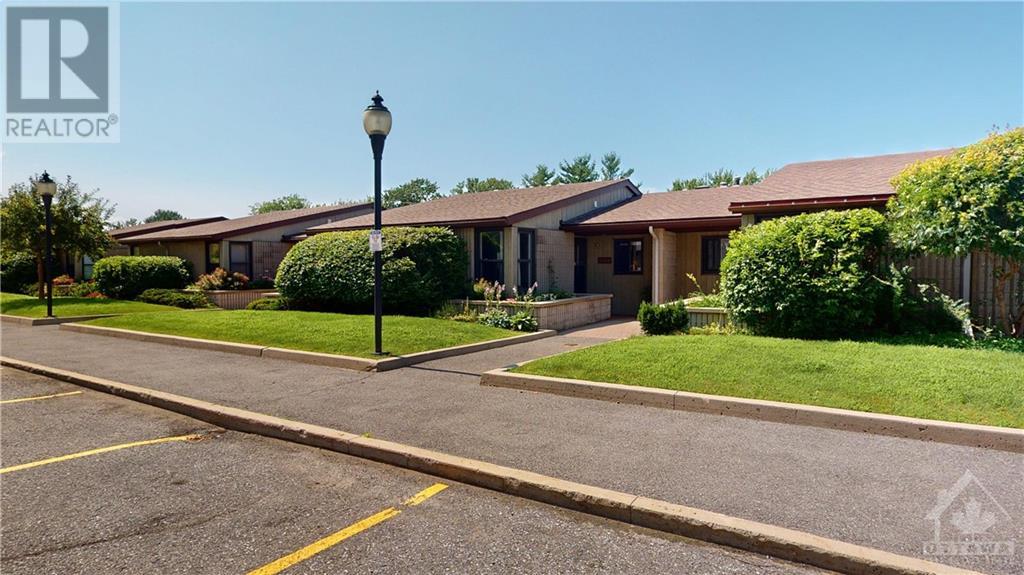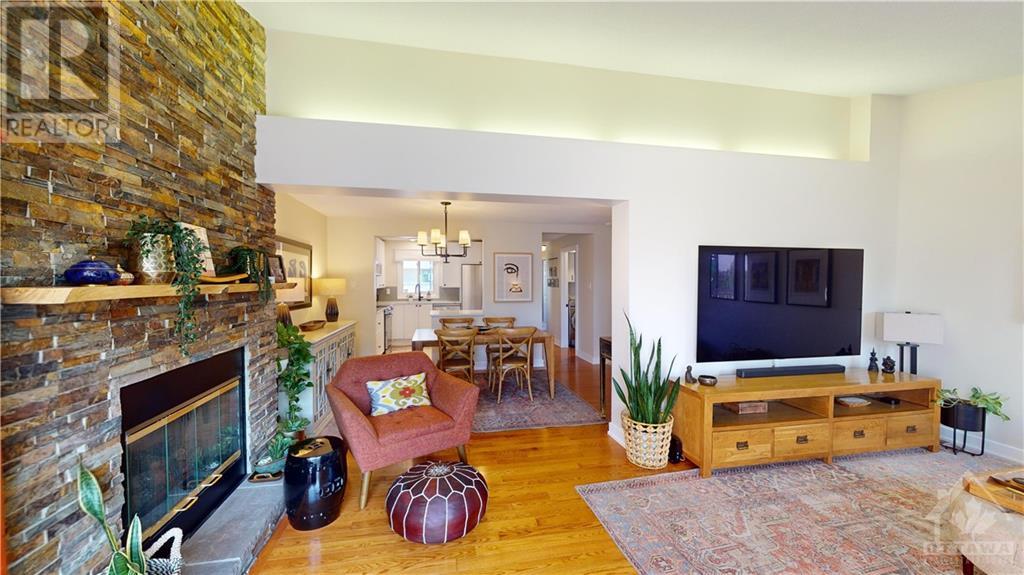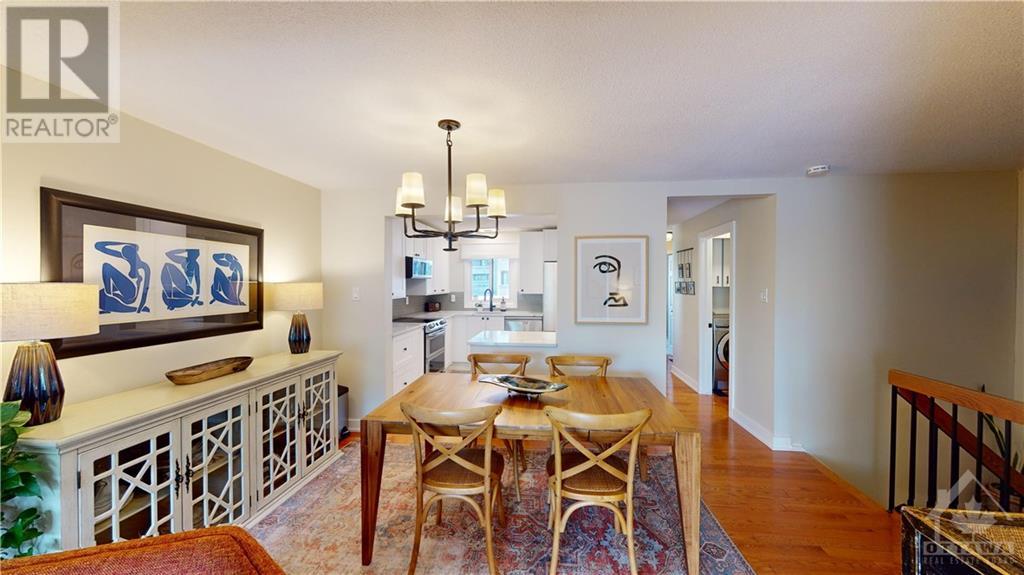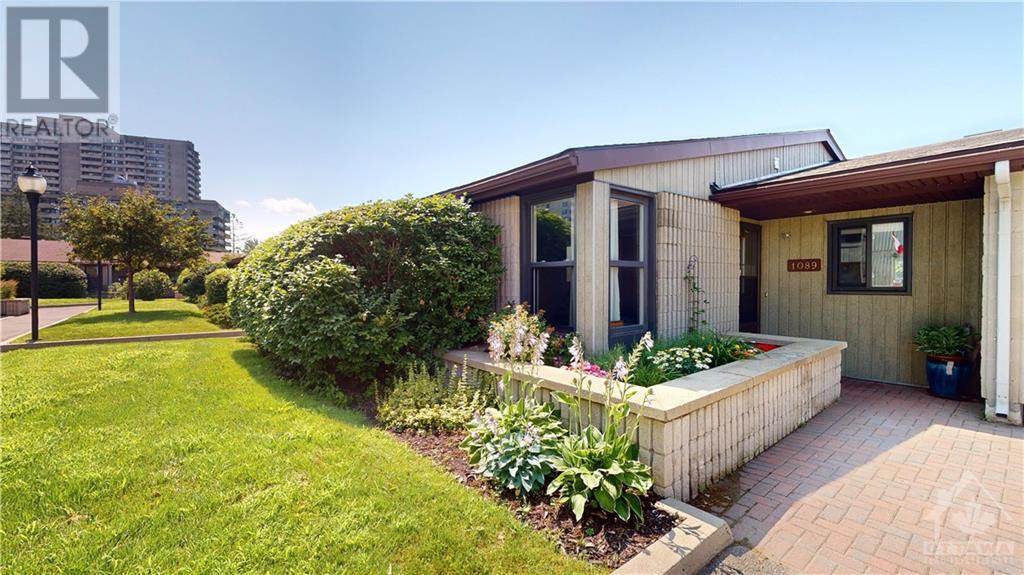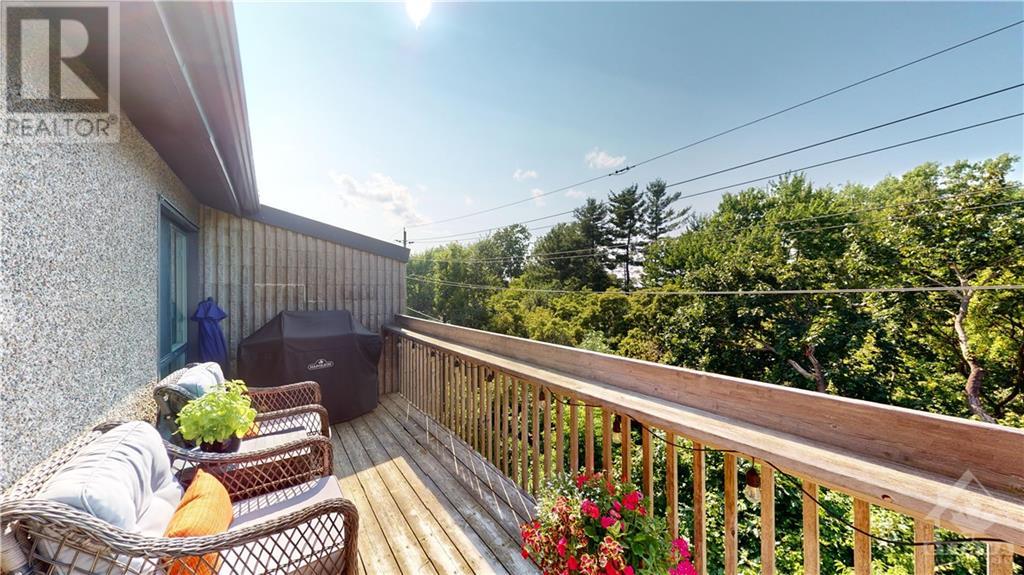1089 Ambleside Drive Ottawa, Ontario K2B 8E2
$489,900Maintenance, Cable TV, Heat, Electricity, Water, Insurance
$1,482 Monthly
Maintenance, Cable TV, Heat, Electricity, Water, Insurance
$1,482 MonthlyIf you have been searching for carefree living – you have found it here! This 3 bedroom townhouse truly has it all! Enter into the bright & spacious main floor with open concept living room with gas fireplace & patio door to your own private balcony with riverviews! New kitchen with new appliances, powder room/laundry room & bedroom or den area complete this level. The very spacious primary bedroom and ensuite are all on their own level which can be accessed through the underground parking entrance. The next level down is a perfect place for those who need extra space & privacy with a bedroom, office and four piece bathroom. The basement offers a great place for your storage needs. Enjoy the resort style amenities like the indoor pool, exercise room, guest suites, library & even a car wash! It gets even better – all these amenities are accessed through an underground path so there is no need to worry about the weather. 1089 Ambleside Drive has you covered – book a private viewing now! (id:37072)
Property Details
| MLS® Number | 1402705 |
| Property Type | Single Family |
| Neigbourhood | AMBLESIDE |
| AmenitiesNearBy | Public Transit, Shopping, Water Nearby |
| CommunityFeatures | Pets Allowed With Restrictions |
| Features | Balcony |
| ParkingSpaceTotal | 1 |
| PoolType | Indoor Pool |
| StorageType | Storage Shed |
| ViewType | River View |
Building
| BathroomTotal | 3 |
| BedroomsAboveGround | 3 |
| BedroomsTotal | 3 |
| Amenities | Party Room, Laundry - In Suite, Guest Suite, Exercise Centre |
| Appliances | Refrigerator, Dishwasher, Dryer, Microwave Range Hood Combo, Stove, Washer, Blinds |
| BasementDevelopment | Unfinished |
| BasementType | Full (unfinished) |
| CoolingType | Central Air Conditioning |
| ExteriorFinish | Brick |
| FireplacePresent | Yes |
| FireplaceTotal | 1 |
| Fixture | Drapes/window Coverings |
| FlooringType | Wall-to-wall Carpet, Hardwood, Tile |
| FoundationType | Poured Concrete |
| HalfBathTotal | 1 |
| HeatingFuel | Natural Gas |
| HeatingType | Forced Air |
| StoriesTotal | 3 |
| Type | Row / Townhouse |
| UtilityWater | Municipal Water |
Parking
| Underground |
Land
| Acreage | No |
| LandAmenities | Public Transit, Shopping, Water Nearby |
| Sewer | Municipal Sewage System |
| ZoningDescription | Res |
Rooms
| Level | Type | Length | Width | Dimensions |
|---|---|---|---|---|
| Second Level | Office | 9'8" x 11'5" | ||
| Second Level | Bedroom | 9'8" x 14'3" | ||
| Second Level | 4pc Bathroom | 9'8" x 4'11" | ||
| Third Level | Primary Bedroom | 19'9" x 15'7" | ||
| Third Level | 4pc Ensuite Bath | 7'4" x 5'9" | ||
| Fourth Level | Foyer | 10'11" x 13'6" | ||
| Fourth Level | Living Room | 19'6" x 12'2" | ||
| Fourth Level | Kitchen | 10'6" x 9'9" | ||
| Fourth Level | Dining Room | 19'6" x 9'2" | ||
| Fourth Level | 2pc Bathroom | 5'6" x 8'3" | ||
| Fourth Level | Den | 10'11" x 10'4" | ||
| Basement | Storage | 19'9" x 21'7" |
https://www.realtor.ca/real-estate/27172798/1089-ambleside-drive-ottawa-ambleside
Interested?
Contact us for more information
Sharon Jordan
Broker
3000 County Road 43
Kemptville, Ontario K0G 1J0
