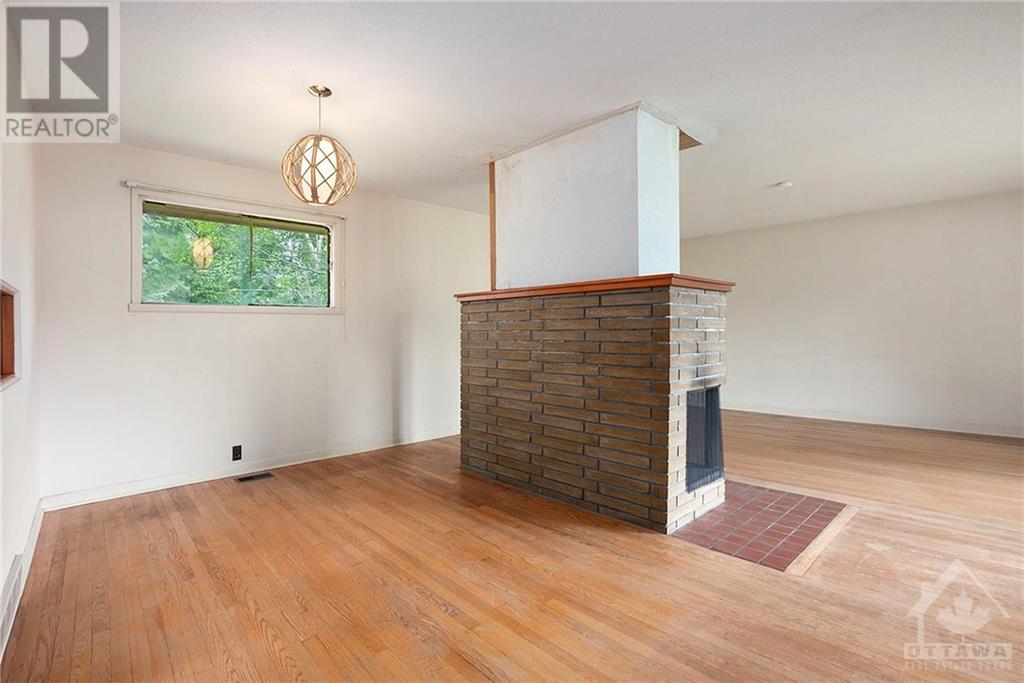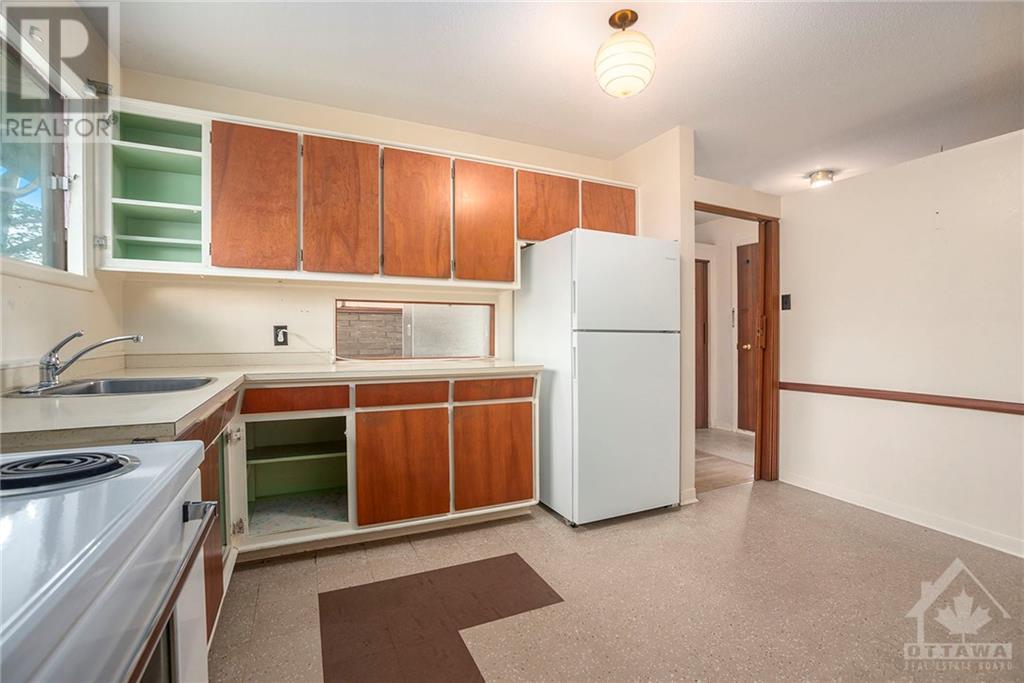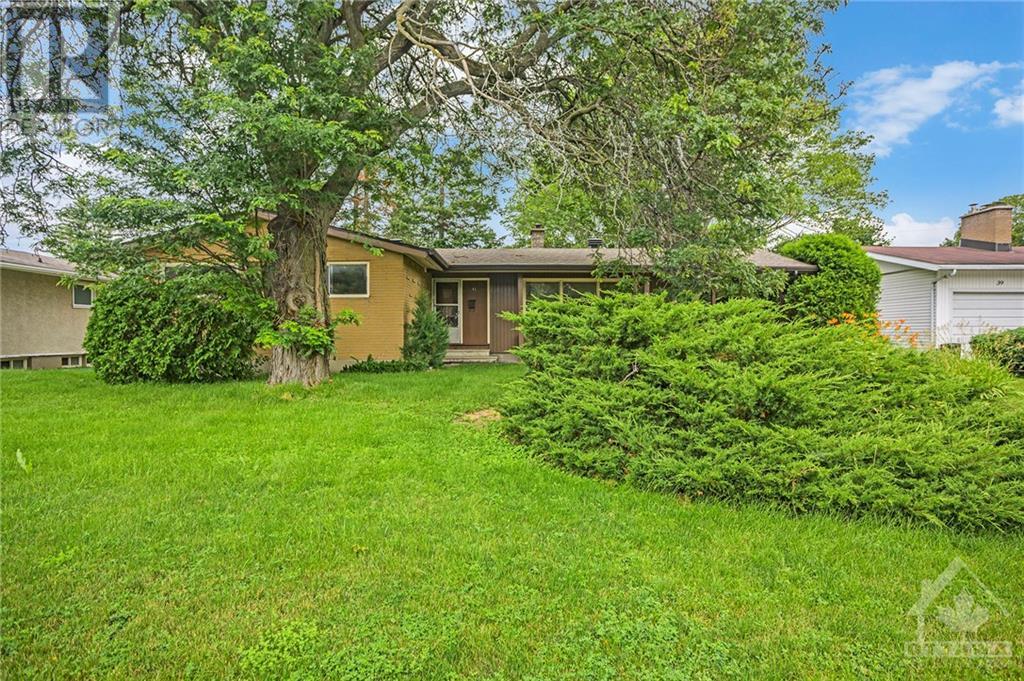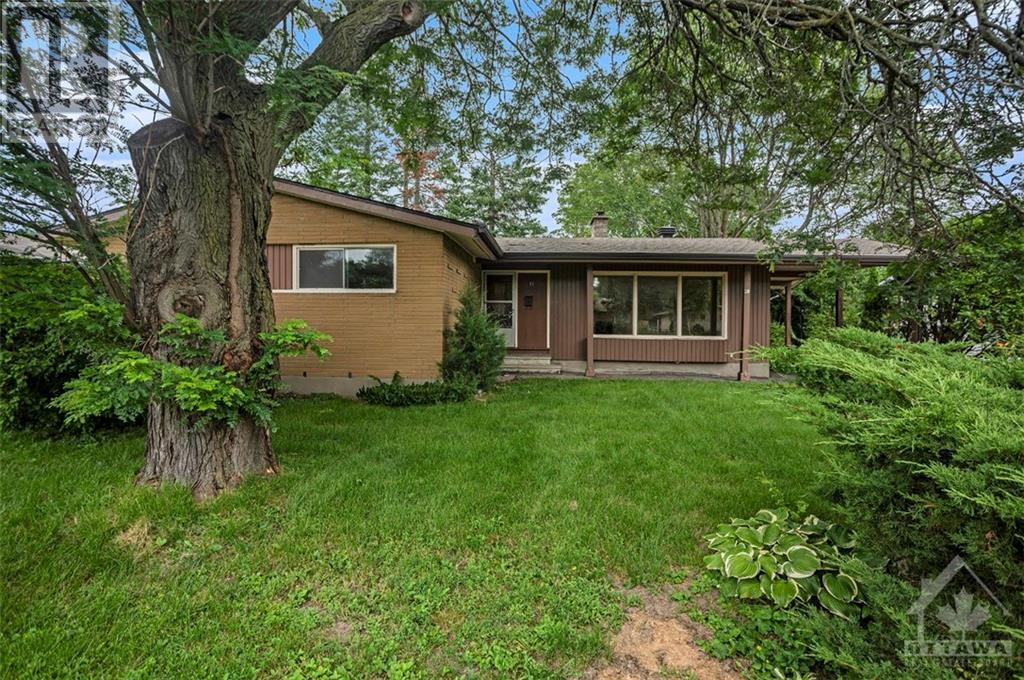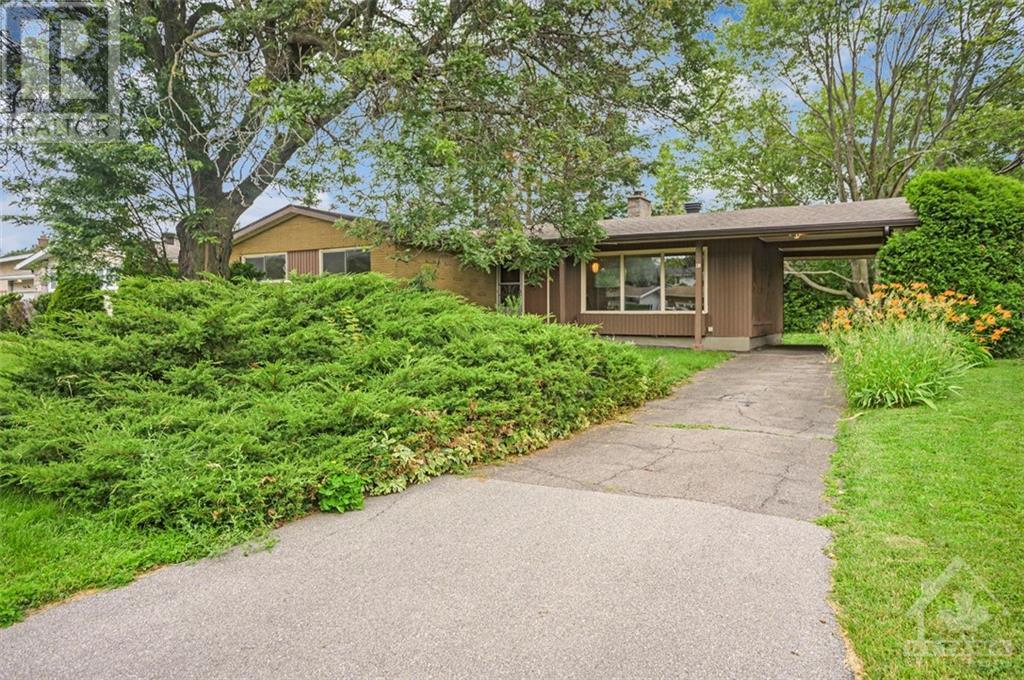41 Higwood Drive Ottawa, Ontario K2E 5K9
$574,900
This 3 Bedroom Bungalow on a large lot (75 x 100 ft) is nestled on a mature, tree-lined lot in a well-established neighborhood with endless potential! While the house retains its original state, it presents a fantastic opportunity for those looking to Renovate & Update to their personal taste. The main level offers a spacious living & dining rm, divided by a fireplace, good size kitchen w/entrance to the backyard, 3 bedrooms & a full bathroom w/double sinks. Additionally, the home boasts a large basement, providing a generous recreation area that can be tailored to your needs. The basement also includes an abundance of storage space, ensuring you have plenty of room to keep your belongings organized and out of sight. Furnace(15). Roof has been replaced but no date. Sold As Is due to Estate sale. This home has endless potential, awaiting your personal touch! No conveyance of offer until 1pm on Monday July 22nd w/48 hrs irrevocable. Schedule B must be submitted w/offer. (id:37072)
Property Details
| MLS® Number | 1401925 |
| Property Type | Single Family |
| Neigbourhood | Skyline |
| AmenitiesNearBy | Public Transit, Recreation Nearby, Shopping |
| Features | Treed |
| ParkingSpaceTotal | 4 |
Building
| BathroomTotal | 1 |
| BedroomsAboveGround | 3 |
| BedroomsTotal | 3 |
| Appliances | Refrigerator, Hood Fan, Stove |
| ArchitecturalStyle | Bungalow |
| BasementDevelopment | Partially Finished |
| BasementType | Full (partially Finished) |
| ConstructedDate | 1961 |
| ConstructionStyleAttachment | Detached |
| CoolingType | None |
| ExteriorFinish | Brick, Siding |
| FireplacePresent | Yes |
| FireplaceTotal | 1 |
| FlooringType | Hardwood, Tile, Vinyl |
| FoundationType | Poured Concrete |
| HeatingFuel | Natural Gas |
| HeatingType | Forced Air |
| StoriesTotal | 1 |
| Type | House |
| UtilityWater | Municipal Water |
Parking
| Carport |
Land
| Acreage | No |
| LandAmenities | Public Transit, Recreation Nearby, Shopping |
| Sewer | Municipal Sewage System |
| SizeDepth | 100 Ft |
| SizeFrontage | 75 Ft |
| SizeIrregular | 75 Ft X 100 Ft |
| SizeTotalText | 75 Ft X 100 Ft |
| ZoningDescription | Residential |
Rooms
| Level | Type | Length | Width | Dimensions |
|---|---|---|---|---|
| Lower Level | Recreation Room | 32'3" x 20'6" | ||
| Lower Level | Storage | Measurements not available | ||
| Main Level | Living Room | 16'11" x 14'6" | ||
| Main Level | Dining Room | 16'11" x 8'10" | ||
| Main Level | Kitchen | 13'3" x 12'7" | ||
| Main Level | Primary Bedroom | 13'11" x 10'5" | ||
| Main Level | Bedroom | 13'11" x 9'9" | ||
| Main Level | Bedroom | 11'9" x 10'5" | ||
| Main Level | 4pc Bathroom | Measurements not available | ||
| Main Level | Foyer | Measurements not available |
https://www.realtor.ca/real-estate/27174072/41-higwood-drive-ottawa-skyline
Interested?
Contact us for more information
Maz Karimjee
Salesperson
#107-250 Centrum Blvd.
Ottawa, Ontario K1E 3J1



