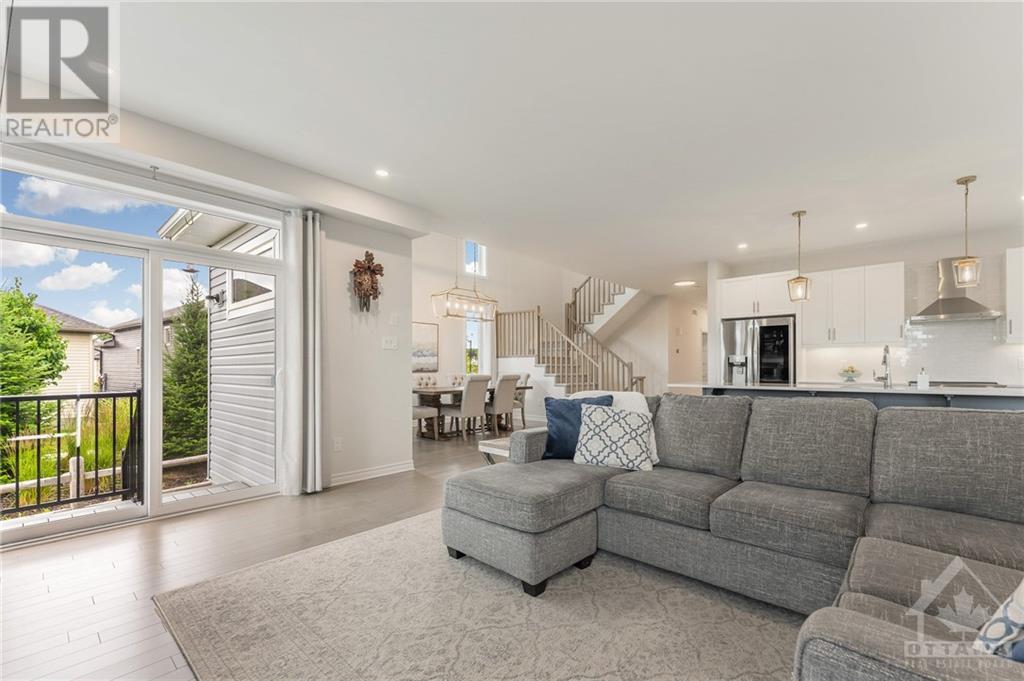226 Blackhorse Drive Kemptville, Ontario K0G 1J0
$1,125,000
Embrace the epitome of elegance in this stunning 4 bedroom, 4 bath home situated within the prestigious eQuinelle Golf Course community. Fronting onto a future park and backing onto the picturesque 4th hole, this residence offers unparalleled views of the meticulously landscaped course. Inside, discover a sophisticated, open concept design with main floor den, spacious great room w/cozy fireplace & formal dining room perfect for entertaining. The gourmet kitchen impresses w/quartz countertops, stainless appliances, huge island & a generous walk-in pantry/mudroom for added convenience. Primary bedroom retreat boasts a lavish 5-piece ensuite & w/in closet. Second bedroom w/4-piece ensuite and two additional bedrooms share a Jack & Jill bath. Convenient second floor laundry complete this level. Expansive, unspoiled basement w/ large windows & rough-in for a future bath. Enjoy seamless outdoor living with maintenance free deck, gorgeous views & serene surroundings. (id:37072)
Property Details
| MLS® Number | 1402052 |
| Property Type | Single Family |
| Neigbourhood | eQUINELLE |
| AmenitiesNearBy | Golf Nearby, Shopping |
| CommunityFeatures | Family Oriented |
| Features | Automatic Garage Door Opener |
| ParkingSpaceTotal | 4 |
| Structure | Clubhouse, Deck |
Building
| BathroomTotal | 4 |
| BedroomsAboveGround | 4 |
| BedroomsTotal | 4 |
| Appliances | Refrigerator, Dishwasher, Dryer, Hood Fan, Stove, Washer, Blinds |
| BasementDevelopment | Unfinished |
| BasementType | Full (unfinished) |
| ConstructedDate | 2022 |
| ConstructionStyleAttachment | Detached |
| CoolingType | Central Air Conditioning, Air Exchanger |
| ExteriorFinish | Stone, Siding |
| FireProtection | Smoke Detectors |
| FireplacePresent | Yes |
| FireplaceTotal | 1 |
| Fixture | Drapes/window Coverings |
| FlooringType | Wall-to-wall Carpet, Hardwood, Tile |
| FoundationType | Poured Concrete |
| HalfBathTotal | 1 |
| HeatingFuel | Natural Gas |
| HeatingType | Forced Air |
| StoriesTotal | 2 |
| Type | House |
| UtilityWater | Municipal Water |
Parking
| Attached Garage | |
| Inside Entry | |
| Surfaced |
Land
| Acreage | No |
| LandAmenities | Golf Nearby, Shopping |
| LandscapeFeatures | Landscaped |
| Sewer | Municipal Sewage System |
| SizeDepth | 115 Ft ,7 In |
| SizeFrontage | 56 Ft ,3 In |
| SizeIrregular | 56.23 Ft X 115.62 Ft (irregular Lot) |
| SizeTotalText | 56.23 Ft X 115.62 Ft (irregular Lot) |
| ZoningDescription | Res |
Rooms
| Level | Type | Length | Width | Dimensions |
|---|---|---|---|---|
| Second Level | Primary Bedroom | 18'4" x 12'6" | ||
| Second Level | 5pc Ensuite Bath | 12'3" x 10'6" | ||
| Second Level | Other | 7'8" x 7'7" | ||
| Second Level | Bedroom | 13'10" x 13'9" | ||
| Second Level | 4pc Ensuite Bath | 7'7" x 5'0" | ||
| Second Level | Bedroom | 12'7" x 10'5" | ||
| Second Level | Bedroom | 13'6" x 10'2" | ||
| Second Level | 4pc Bathroom | 7'10" x 7'6" | ||
| Second Level | Laundry Room | 7'6" x 5'8" | ||
| Main Level | 2pc Bathroom | 9'4" x 3'6" | ||
| Main Level | Foyer | 9'10" x 7'0" | ||
| Main Level | Den | 10'3" x 9'0" | ||
| Main Level | Mud Room | 16'8" x 5'9" | ||
| Main Level | Dining Room | 15'10" x 9'0" | ||
| Main Level | Kitchen | 16'5" x 16'8" | ||
| Main Level | Family Room/fireplace | 15'8" x 11'0" |
https://www.realtor.ca/real-estate/27174195/226-blackhorse-drive-kemptville-equinelle
Interested?
Contact us for more information
Amanda Ostapyk
Salesperson
5582 Manotick Main Street
Ottawa, Ontario K4M 1E2
Jim Cooper
Salesperson
5582 Manotick Main Street
Ottawa, Ontario K4M 1E2































