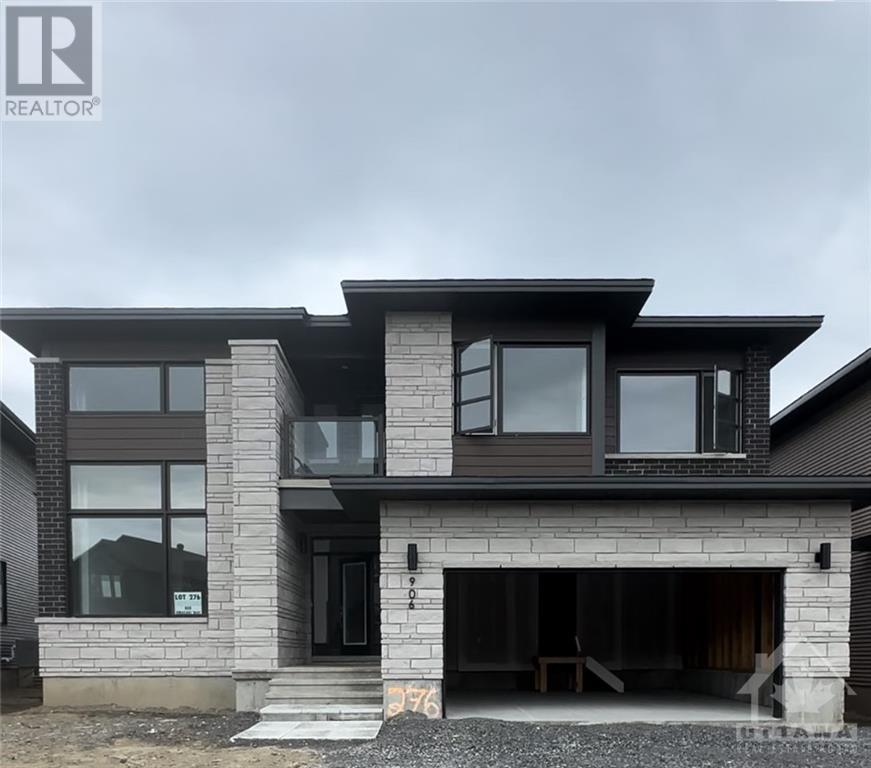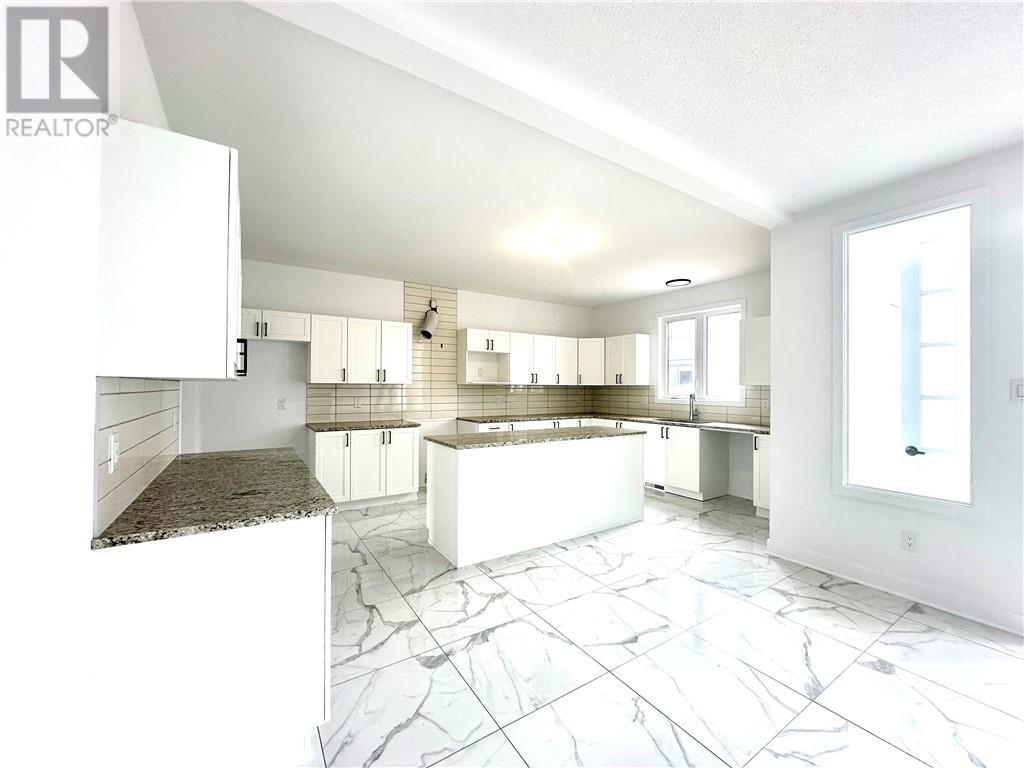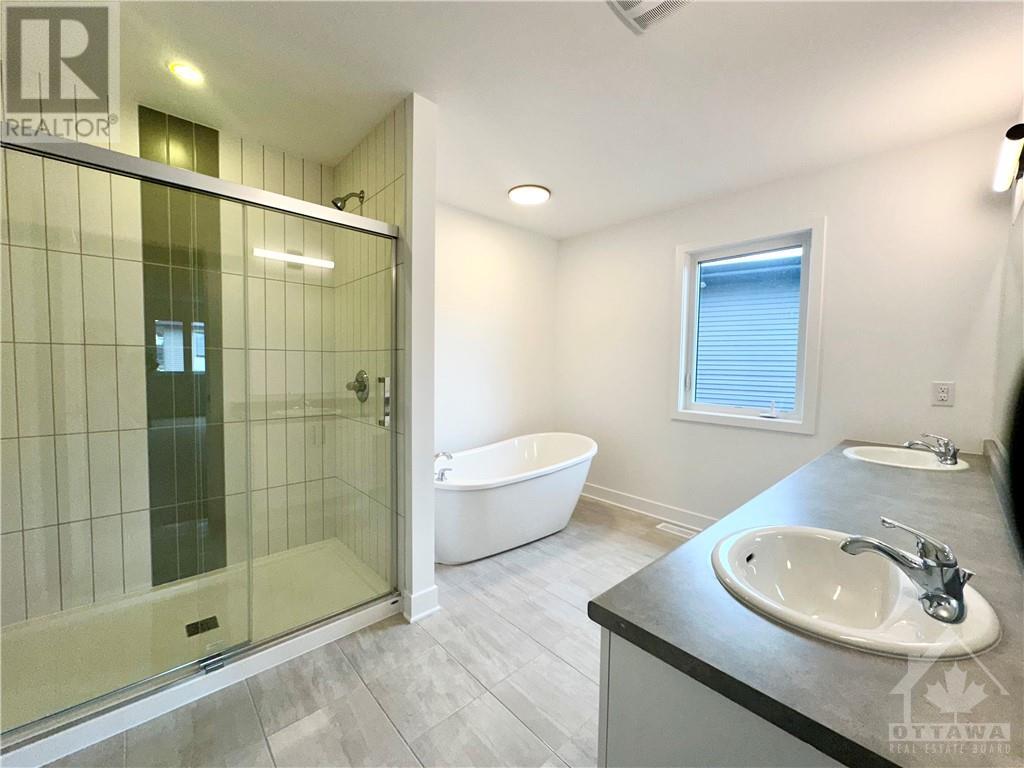906 Omagaki Way Ottawa, Ontario K0A 2P0
$4,000 Monthly
Welcome to your dream rental home, filled with natural light. This stunning house features five spacious bedrooms, each with attached bathroom. Four bedrooms are on the second floor, while the main floor includes a fifth bedroom with an attached bathroom. The heart of the home is the expansive kitchen with ample counter space and a huge pantry. Adjacent to the kitchen is a large breakfast area for casual meals and a separate dining room for formal occasions. The living room features a double-story ceiling, creating an open atmosphere. A separate family room offers a cozy space for relaxation. The main attraction is the double-story ceiling sunroom, bathed in natural light. Don’t miss the chance to live in a house that combines elegance, space, and natural light. Contact us today to schedule a viewing and make this beautiful house your new home. (id:37072)
Property Details
| MLS® Number | 1402744 |
| Property Type | Single Family |
| Neigbourhood | Blossom Park/Kemp Park/Findlay |
| AmenitiesNearBy | Golf Nearby |
| ParkingSpaceTotal | 4 |
Building
| BathroomTotal | 4 |
| BedroomsAboveGround | 4 |
| BedroomsTotal | 4 |
| Amenities | Laundry - In Suite |
| Appliances | Refrigerator, Dishwasher, Dryer, Hood Fan, Washer, Blinds |
| BasementDevelopment | Unfinished |
| BasementType | Full (unfinished) |
| ConstructedDate | 2024 |
| ConstructionStyleAttachment | Detached |
| CoolingType | Central Air Conditioning |
| ExteriorFinish | Stone, Siding |
| FlooringType | Wall-to-wall Carpet, Tile |
| HalfBathTotal | 1 |
| HeatingFuel | Natural Gas |
| HeatingType | Forced Air |
| StoriesTotal | 2 |
| Type | House |
| UtilityWater | Municipal Water |
Parking
| Attached Garage | |
| Surfaced |
Land
| Acreage | No |
| LandAmenities | Golf Nearby |
| Sewer | Municipal Sewage System |
| SizeIrregular | * Ft X * Ft |
| SizeTotalText | * Ft X * Ft |
| ZoningDescription | R3z |
Rooms
| Level | Type | Length | Width | Dimensions |
|---|---|---|---|---|
| Second Level | Primary Bedroom | 15'8" x 18'0" | ||
| Second Level | Bedroom | 20'6" x 11'7" | ||
| Second Level | Bedroom | 11'1" x 10'5" | ||
| Second Level | Bedroom | 14'0" x 14'0" | ||
| Main Level | Living Room | 12'0" x 14'0" | ||
| Main Level | Dining Room | 12'0" x 14'8" | ||
| Main Level | Family Room | 14'0" x 18'0" | ||
| Main Level | Kitchen | 12'0" x 18'0" | ||
| Main Level | Eating Area | 13'0" x 13'0" | ||
| Main Level | Solarium | 13'8" x 12'0" |
https://www.realtor.ca/real-estate/27174484/906-omagaki-way-ottawa-blossom-parkkemp-parkfindlay
Interested?
Contact us for more information
Amy Verma
Salesperson
343 Preston Street, 11th Floor
Ottawa, Ontario K1S 1N4





























