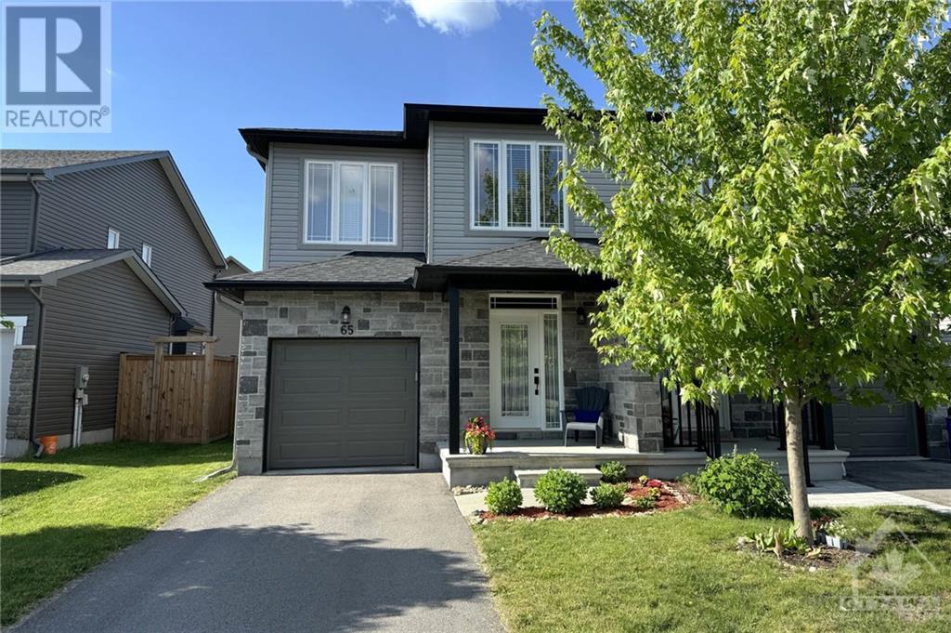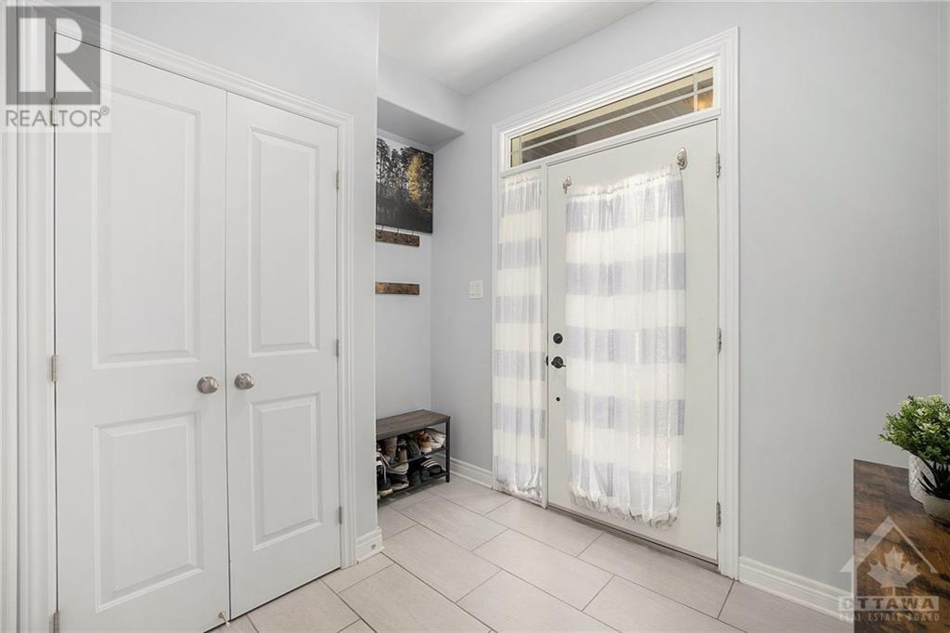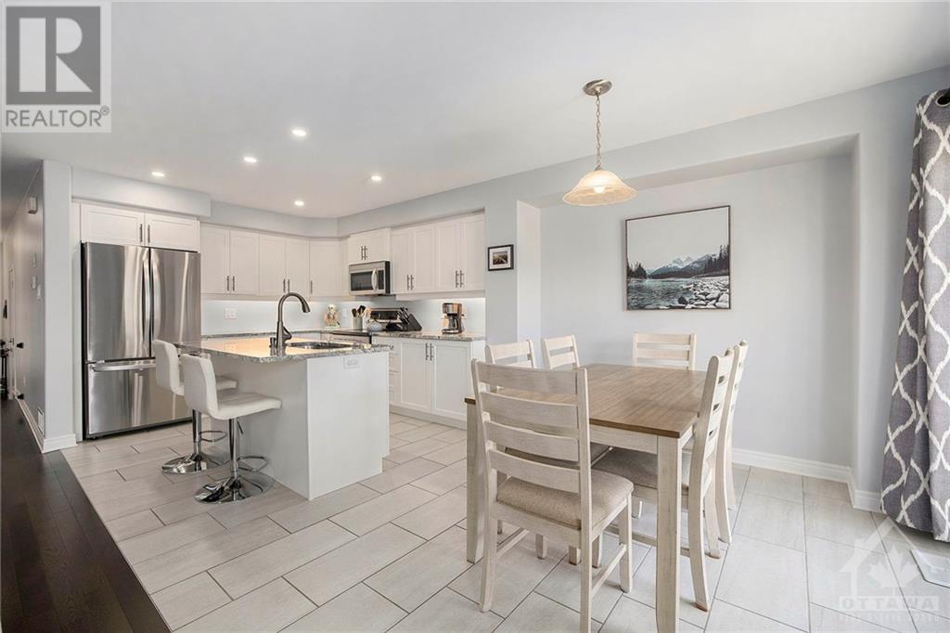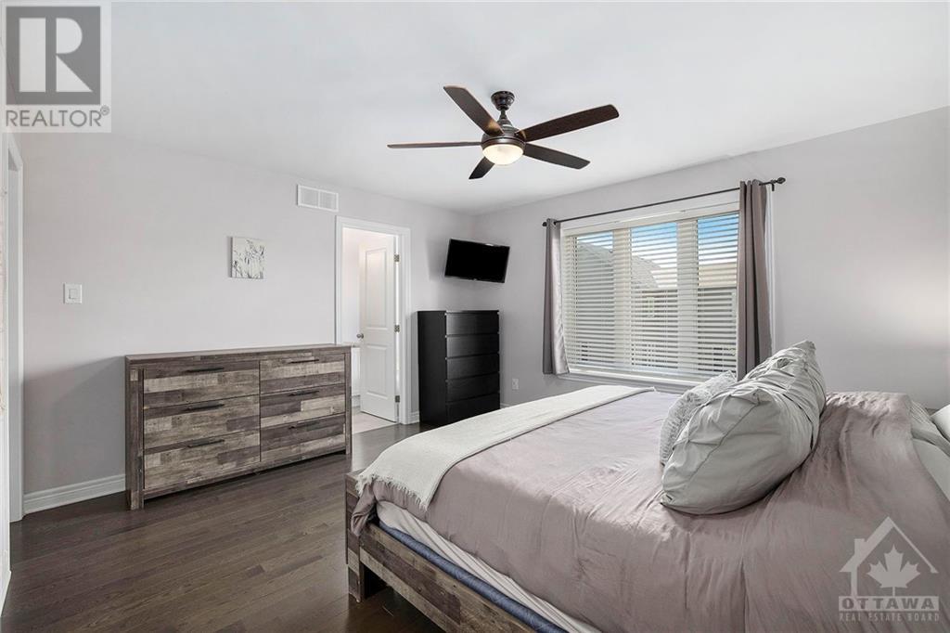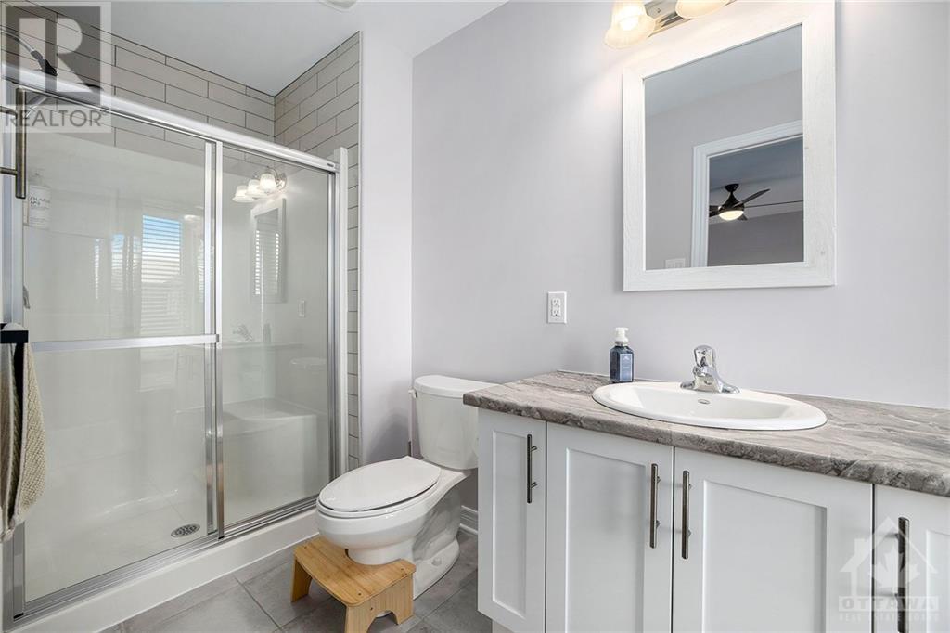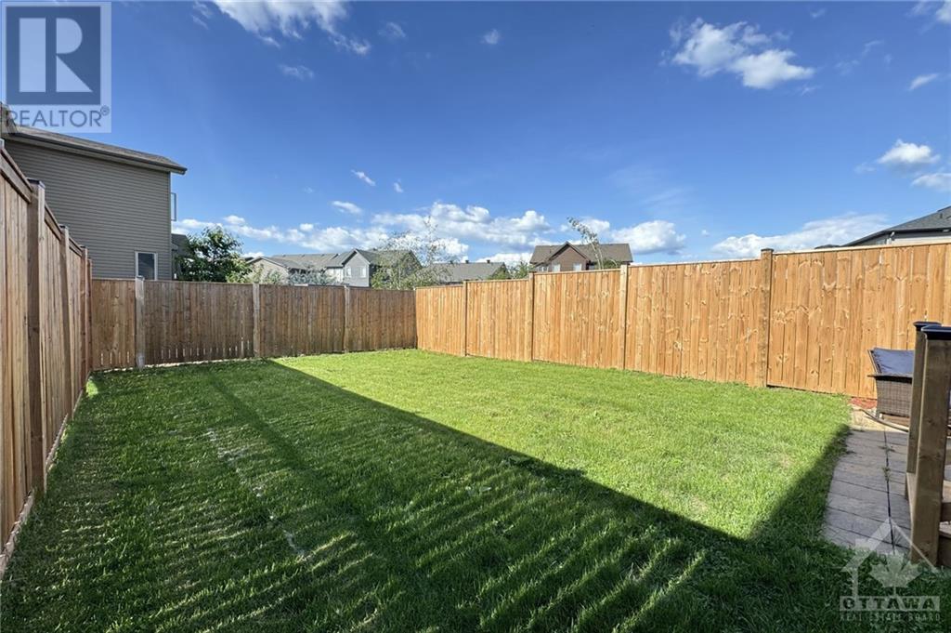65 Morris Street Carleton Place, Ontario K7C 0E8
$599,000
Located in the family-friendly neighbourhood of Jackson Ridge. This newer semi-detached house, built in 2019, features a white kitchen with granite countertops, a breakfast bar island, and upgraded S/S appliances. The open-concept main level has stunning hardwood floors, and the matching wood banister staircase leads to 3 bedrooms and 2 bathrooms, including a spacious primary suite with a walk-in closet and an ensuite with a separate tub & shower. Enjoy the convenience of second-level laundry, plus a finished rec room in the basement with a full-size window for plenty of natural light. The garage offers inside entry to the foyer, while the fenced backyard is perfect for outdoor activities on the 111' deep lot. With a 200-amp hydro line, you can easily add an EV charger or hot tub. Recent upgrades include fencing and a deck completed in 2022. A short walk to parks, the beach, and quick access to Hwy 7. Just 30 minutes from Ottawa, and near all the amenities of Carleton Place! (id:37072)
Property Details
| MLS® Number | 1402745 |
| Property Type | Single Family |
| Neigbourhood | Jackson Ridge |
| AmenitiesNearBy | Recreation Nearby, Shopping, Water Nearby |
| CommunityFeatures | Family Oriented |
| Features | Automatic Garage Door Opener |
| ParkingSpaceTotal | 3 |
| Structure | Deck, Patio(s) |
Building
| BathroomTotal | 3 |
| BedroomsAboveGround | 3 |
| BedroomsTotal | 3 |
| Appliances | Refrigerator, Dishwasher, Dryer, Microwave Range Hood Combo, Stove, Washer, Blinds |
| BasementDevelopment | Finished |
| BasementType | Full (finished) |
| ConstructedDate | 2019 |
| ConstructionStyleAttachment | Semi-detached |
| CoolingType | Central Air Conditioning, Air Exchanger |
| ExteriorFinish | Brick, Siding |
| FlooringType | Wall-to-wall Carpet, Hardwood, Ceramic |
| FoundationType | Poured Concrete |
| HalfBathTotal | 1 |
| HeatingFuel | Natural Gas |
| HeatingType | Forced Air |
| StoriesTotal | 2 |
| Type | House |
| UtilityWater | Municipal Water |
Parking
| Attached Garage | |
| Inside Entry |
Land
| Acreage | No |
| FenceType | Fenced Yard |
| LandAmenities | Recreation Nearby, Shopping, Water Nearby |
| LandscapeFeatures | Landscaped |
| Sewer | Municipal Sewage System |
| SizeDepth | 111 Ft ,5 In |
| SizeFrontage | 27 Ft ,7 In |
| SizeIrregular | 27.59 Ft X 111.45 Ft |
| SizeTotalText | 27.59 Ft X 111.45 Ft |
| ZoningDescription | Residential |
Rooms
| Level | Type | Length | Width | Dimensions |
|---|---|---|---|---|
| Second Level | Primary Bedroom | 14'2" x 12'10" | ||
| Second Level | 4pc Ensuite Bath | Measurements not available | ||
| Second Level | Other | Measurements not available | ||
| Second Level | Bedroom | 9'10" x 9'7" | ||
| Second Level | Bedroom | 9'10" x 9'5" | ||
| Second Level | Full Bathroom | Measurements not available | ||
| Second Level | Laundry Room | Measurements not available | ||
| Basement | Recreation Room | 15'7" x 12'10" | ||
| Basement | Utility Room | 18'11" x 5'4" | ||
| Basement | Storage | 23'8" x 4'6" | ||
| Main Level | Foyer | Measurements not available | ||
| Main Level | Living Room | 16'10" x 9'3" | ||
| Main Level | Kitchen | 11'8" x 10'0" | ||
| Main Level | Dining Room | 9'11" x 8'11" | ||
| Main Level | Partial Bathroom | Measurements not available |
https://www.realtor.ca/real-estate/27174628/65-morris-street-carleton-place-jackson-ridge
Interested?
Contact us for more information
Oliver Wood
Broker
250b Greenbank Road, Suite 235
Ottawa, Ontario K2H 8X4
