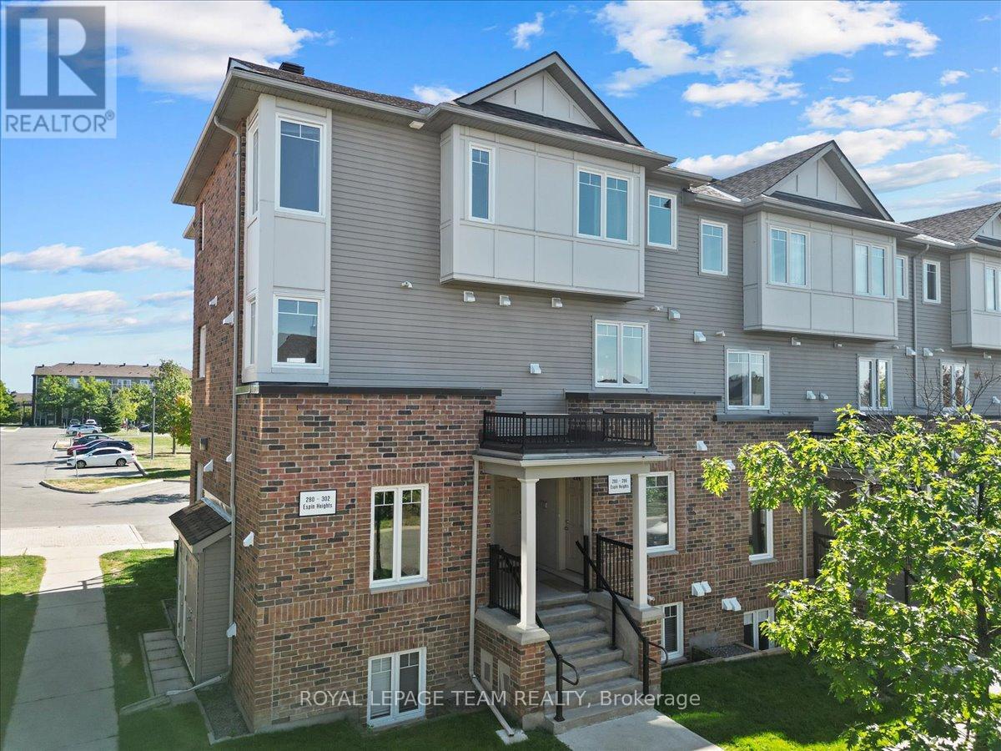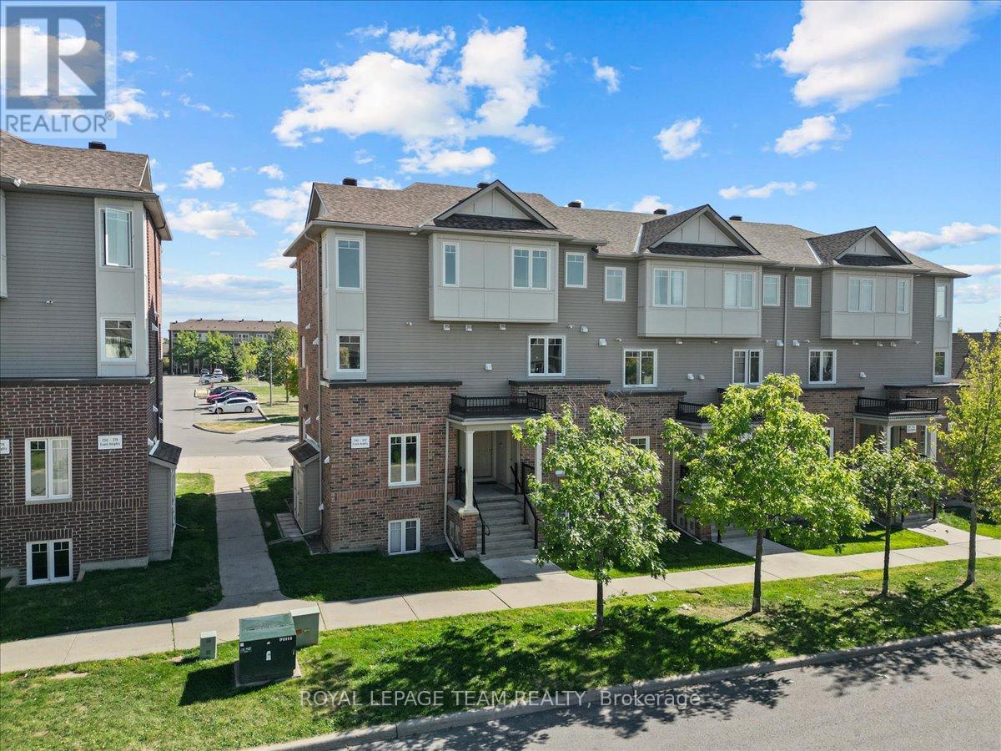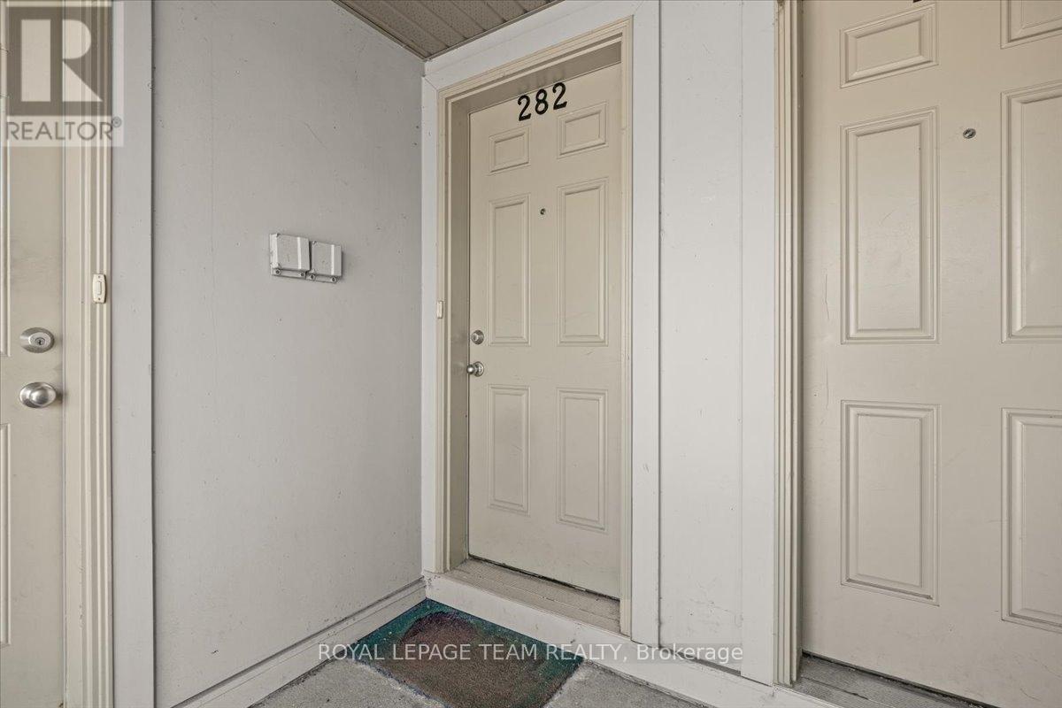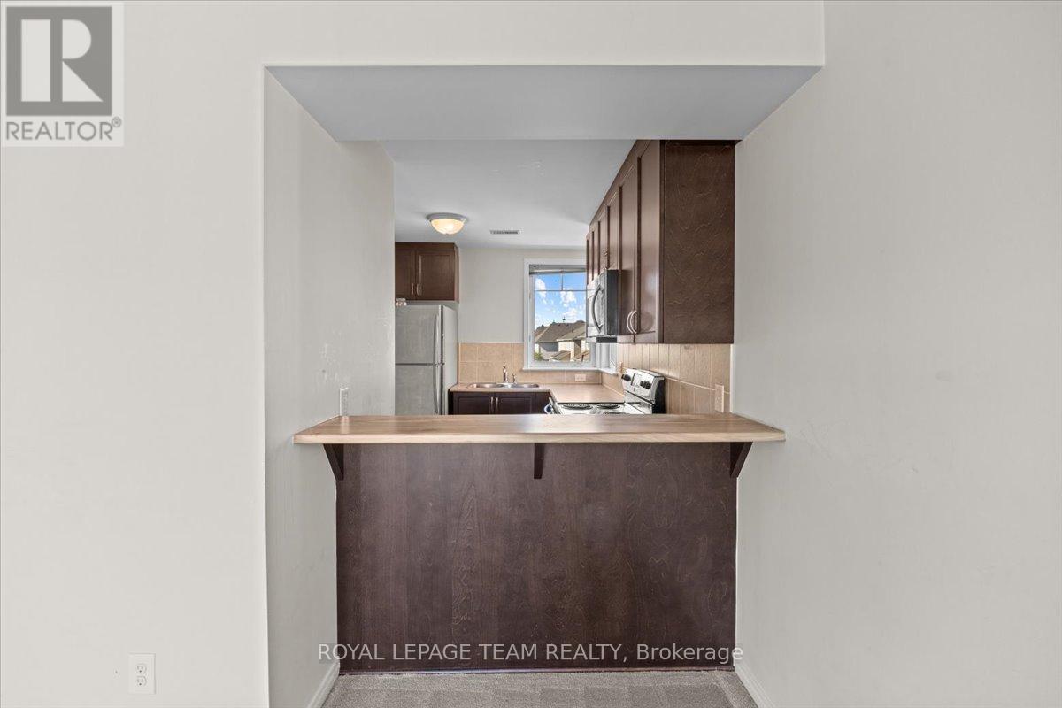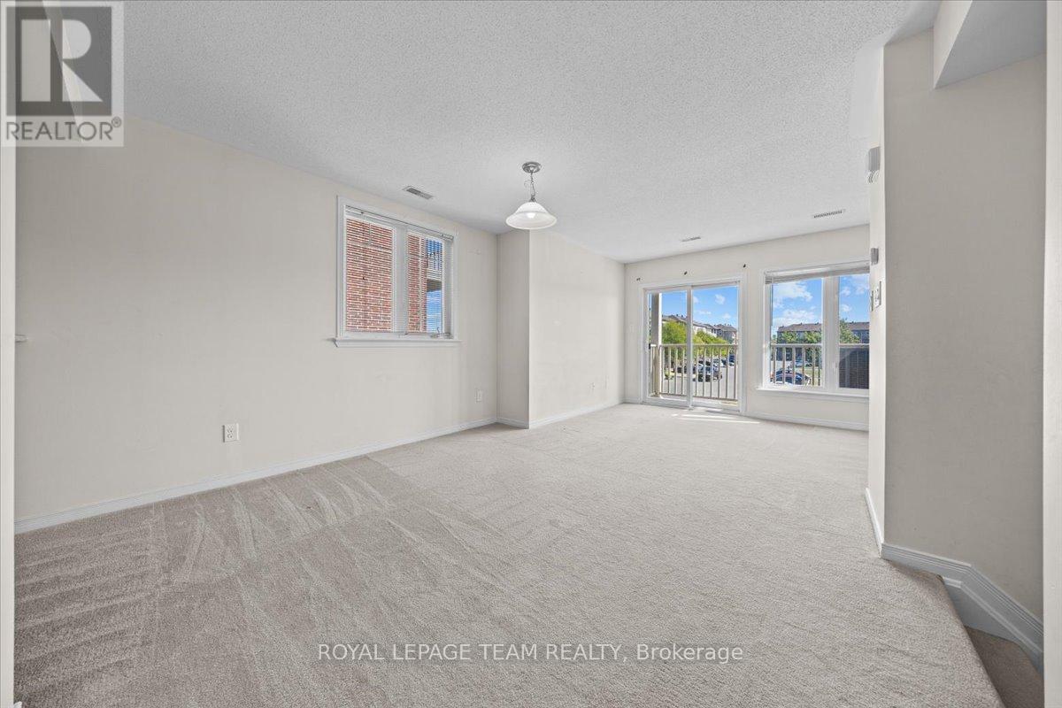282 Espin Heights Ottawa, Ontario K2J 0Y8
$2,300 Monthly
This end unit model comes with 2 spacious bedrooms, 2.5 bathrooms, including beautiful master ensuite. Condo is well equipped with modern finishes and upgraded cabinetry and floors in the kitchen and bathrooms. Main floor features bright great room, with multiple windows to allow for natural light. 6 upgraded appliances included (Fridge, stove, dishwasher, microwave, washer & dryer) ample counter and cabinet space. Nearby amenities include recreational sports complex, trails and parks, Stonebridge Golf Course, public transit and all essential shopping needs in the heart of Barrhaven. Occupants can enjoy 2 covered balconies located off living room and master bedroom. Comes with 1 parking space located directly behind the Home. A 2nd parking space is available for an additional monthly cost. Credit and reference check required. Min 1 yr lease. All offers must include current letter of employment, full credit summary and completed online rental app. 24hrs notice for showings, as per form 244. (id:37072)
Property Details
| MLS® Number | X12262321 |
| Property Type | Single Family |
| Neigbourhood | Barrhaven West |
| Community Name | 7708 - Barrhaven - Stonebridge |
| AmenitiesNearBy | Golf Nearby, Public Transit, Park |
| CommunityFeatures | Pets Not Allowed, School Bus |
| Features | Balcony |
| ParkingSpaceTotal | 1 |
Building
| BathroomTotal | 3 |
| BedroomsAboveGround | 2 |
| BedroomsTotal | 2 |
| Amenities | Visitor Parking |
| Appliances | Dishwasher, Dryer, Hood Fan, Microwave, Stove, Washer, Refrigerator |
| CoolingType | Central Air Conditioning |
| ExteriorFinish | Brick |
| HalfBathTotal | 1 |
| HeatingFuel | Natural Gas |
| HeatingType | Forced Air |
| StoriesTotal | 3 |
| SizeInterior | 1000 - 1199 Sqft |
| Type | Apartment |
Parking
| No Garage |
Land
| Acreage | No |
| LandAmenities | Golf Nearby, Public Transit, Park |
Rooms
| Level | Type | Length | Width | Dimensions |
|---|---|---|---|---|
| Second Level | Living Room | 4.36 m | 3.73 m | 4.36 m x 3.73 m |
| Second Level | Dining Room | 3.2 m | 2.71 m | 3.2 m x 2.71 m |
| Second Level | Kitchen | 3.63 m | 2.54 m | 3.63 m x 2.54 m |
| Third Level | Primary Bedroom | 4.06 m | 2.92 m | 4.06 m x 2.92 m |
| Third Level | Bedroom | 3.4 m | 2.89 m | 3.4 m x 2.89 m |
Utilities
| Natural Gas Available | Available |
https://www.realtor.ca/real-estate/28557934/282-espin-heights-ottawa-7708-barrhaven-stonebridge
Interested?
Contact us for more information
Abhishek Bhateja
Salesperson
555 Legget Drive
Kanata, Ontario K2K 2X3
