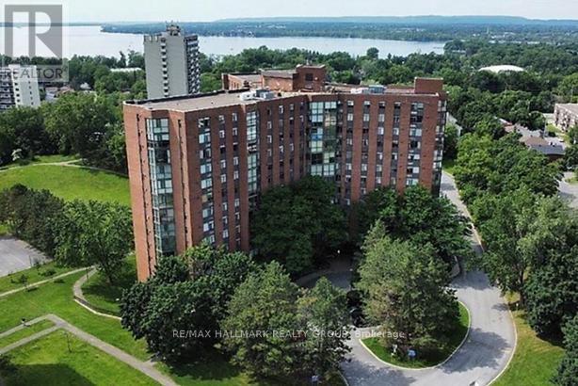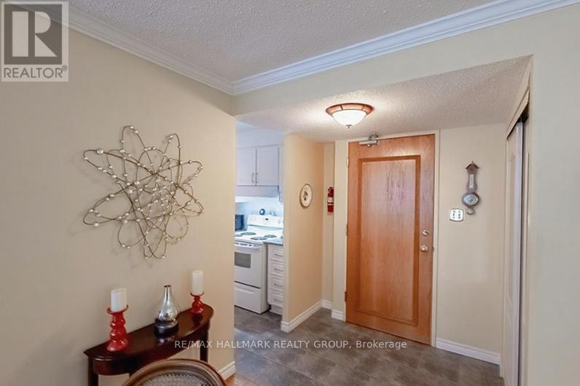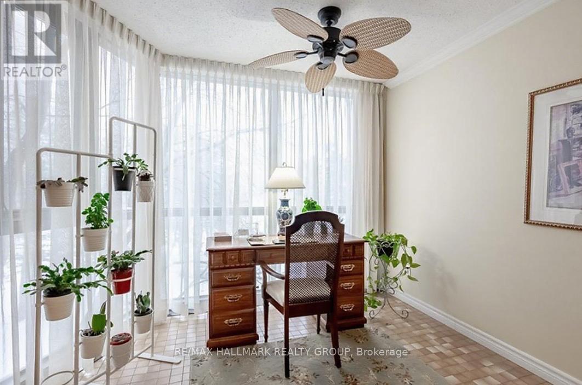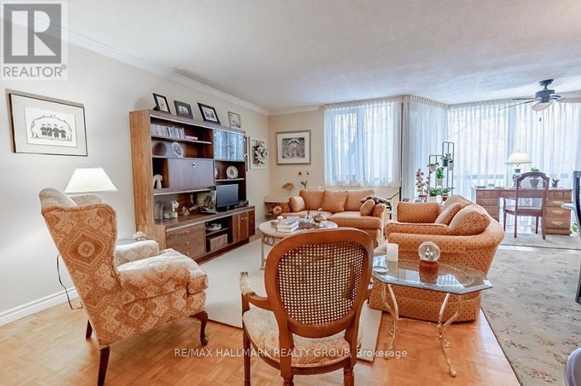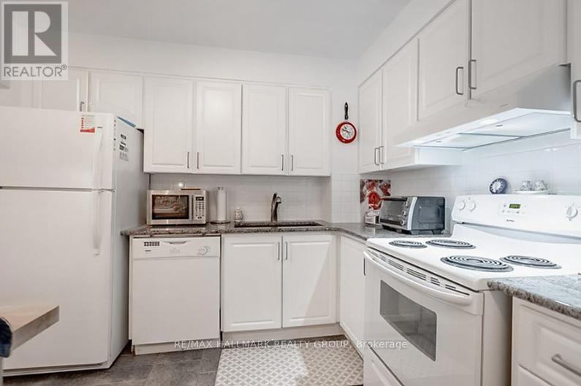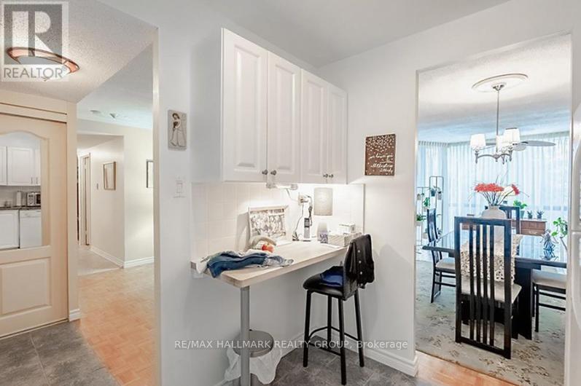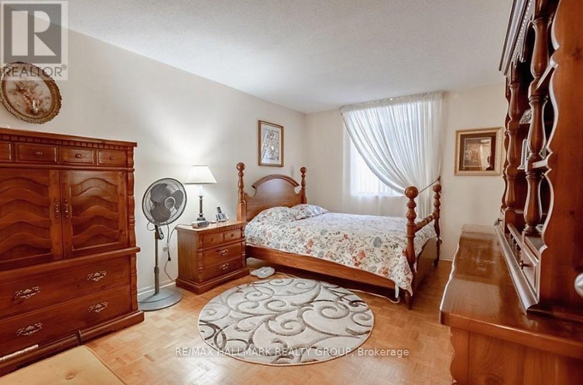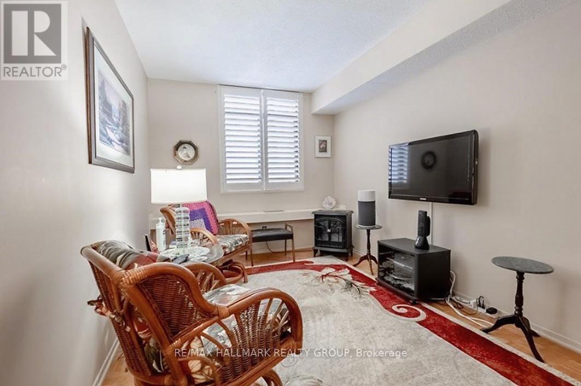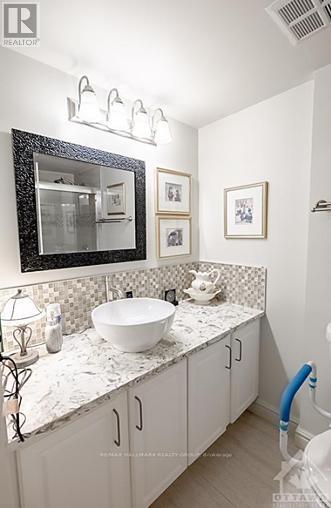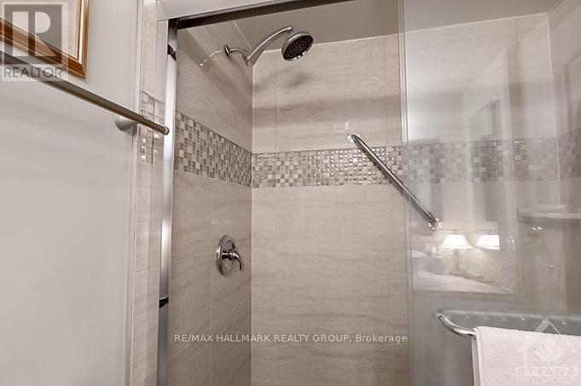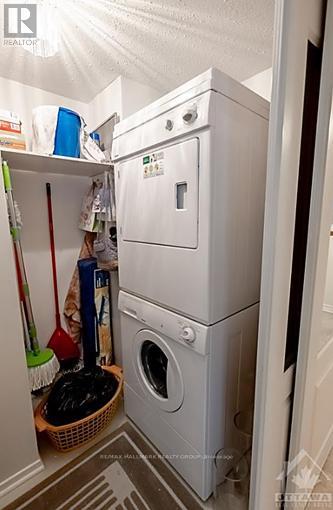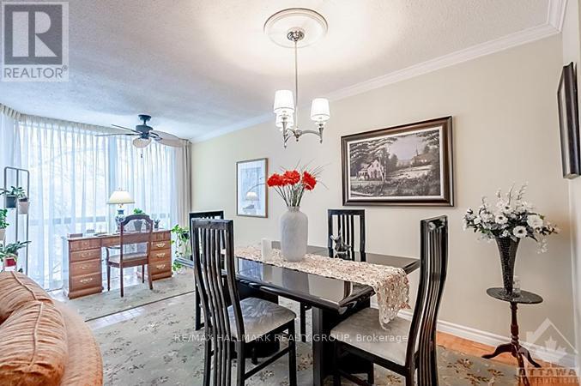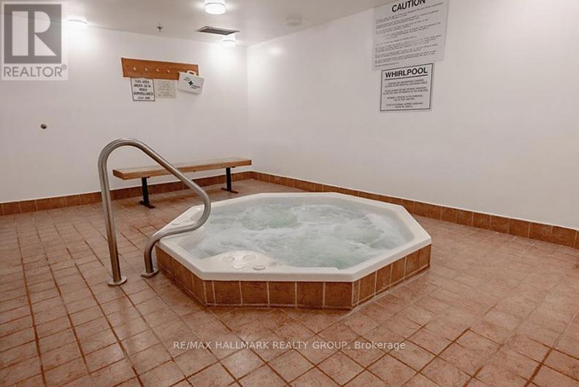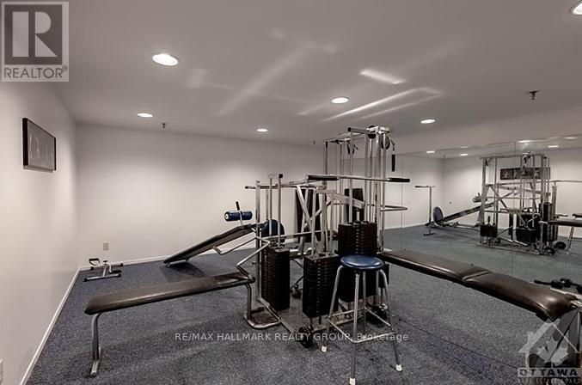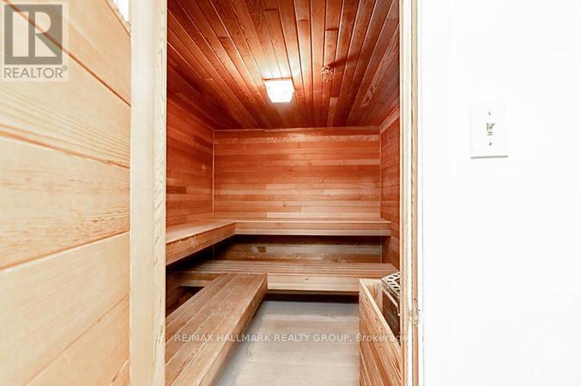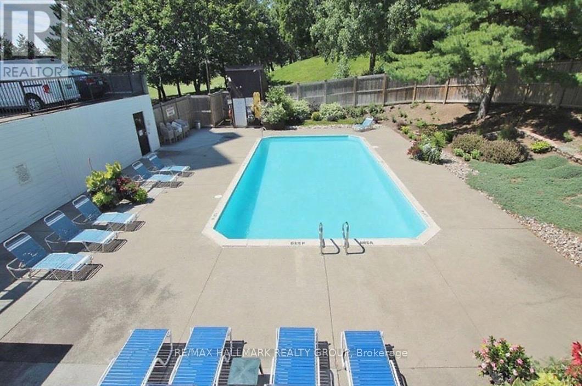711 - 2871 Richmond Road Ottawa, Ontario K2B 8M5
$339,900Maintenance, Water, Insurance, Parking, Common Area Maintenance
$746.25 Monthly
Maintenance, Water, Insurance, Parking, Common Area Maintenance
$746.25 MonthlyBright South-Facing Condo Near Britannia Beach. This renovated 2-bedroom condo is perfectly located near Bayshore and Lincoln Heights for shopping, with easy access to the 417 and just steps from Britannia Beach scenic walking and biking paths. Enjoy sun-filled living in the spacious open-concept layout featuring hardwood floors, an updated kitchen with a convenient coffee counter, and a generous living/dining area ideal for entertaining. The primary bedroom includes double closets and a private 2-piece ensuite, while the main bath features a walk-in shower with tile surround. Additional highlights include a second bedroom, in-suite laundry with extra storage, and one underground parking space (#215, P2).The well-managed building offers excellent amenities: fitness center, squash courts, sauna, hot tub, library, party room, outdoor pool, and a roof top deck. (Photos were taken when it was rented). (id:37072)
Property Details
| MLS® Number | X12332147 |
| Property Type | Single Family |
| Neigbourhood | Fairfield Heights |
| Community Name | 6201 - Britannia Heights |
| AmenitiesNearBy | Marina, Public Transit, Schools |
| CommunityFeatures | Pet Restrictions |
| Features | Elevator, In Suite Laundry |
| ParkingSpaceTotal | 1 |
| PoolType | Outdoor Pool |
| Structure | Squash & Raquet Court |
Building
| BathroomTotal | 2 |
| BedroomsAboveGround | 2 |
| BedroomsBelowGround | 1 |
| BedroomsTotal | 3 |
| Age | 31 To 50 Years |
| Amenities | Exercise Centre, Sauna |
| Appliances | Dishwasher, Dryer, Hood Fan, Microwave, Stove, Washer, Refrigerator |
| CoolingType | Central Air Conditioning |
| ExteriorFinish | Brick, Concrete |
| FireProtection | Smoke Detectors |
| HalfBathTotal | 1 |
| HeatingFuel | Electric |
| HeatingType | Heat Pump |
| SizeInterior | 1000 - 1199 Sqft |
| Type | Apartment |
Parking
| Underground | |
| Garage |
Land
| Acreage | No |
| LandAmenities | Marina, Public Transit, Schools |
Rooms
| Level | Type | Length | Width | Dimensions |
|---|---|---|---|---|
| Main Level | Foyer | 1.52 m | 1.21 m | 1.52 m x 1.21 m |
| Main Level | Living Room | 5.48 m | 3.35 m | 5.48 m x 3.35 m |
| Main Level | Dining Room | 5.18 m | 3.04 m | 5.18 m x 3.04 m |
| Main Level | Kitchen | 3.02 m | 2.43 m | 3.02 m x 2.43 m |
| Main Level | Primary Bedroom | 4.57 m | 3.2 m | 4.57 m x 3.2 m |
| Main Level | Bathroom | Measurements not available | ||
| Main Level | Bedroom 2 | 3.96 m | 2.64 m | 3.96 m x 2.64 m |
| Main Level | Bathroom | Measurements not available | ||
| Main Level | Bathroom | Measurements not available | ||
| Main Level | Laundry Room | 2.43 m | 4.52 m | 2.43 m x 4.52 m |
https://www.realtor.ca/real-estate/28706822/711-2871-richmond-road-ottawa-6201-britannia-heights
Interested?
Contact us for more information
Keith Bray
Salesperson
610 Bronson Avenue
Ottawa, Ontario K1S 4E6
Bill Meyer
Salesperson
610 Bronson Avenue
Ottawa, Ontario K1S 4E6
