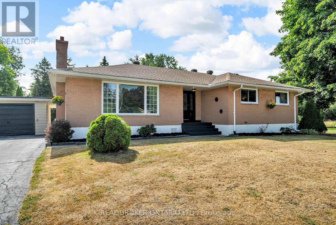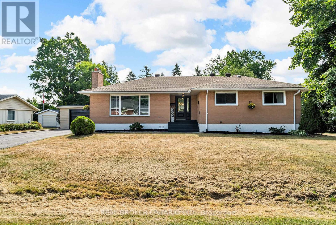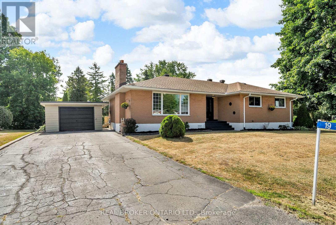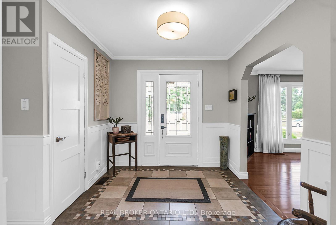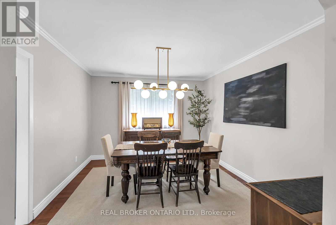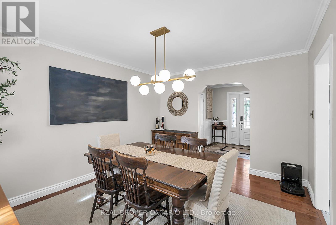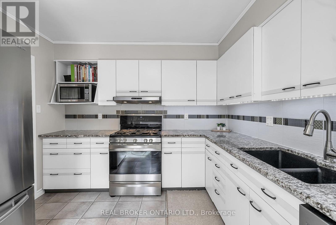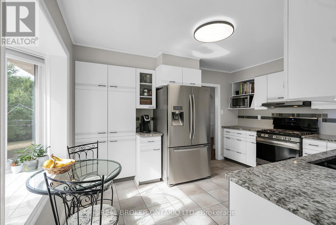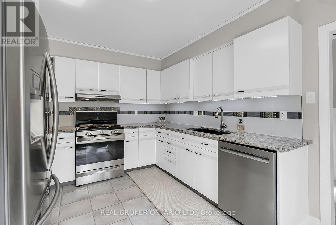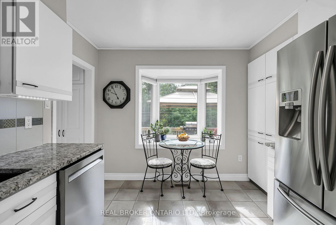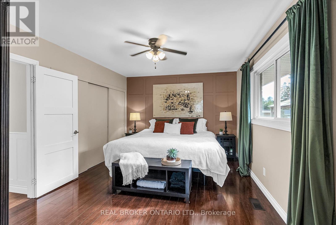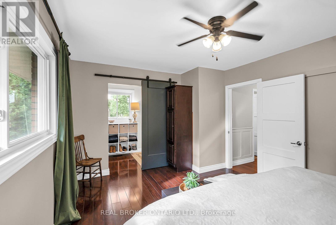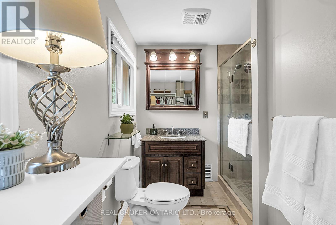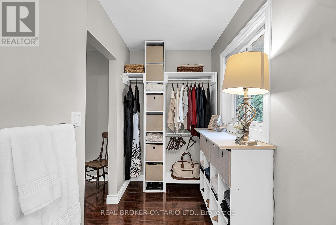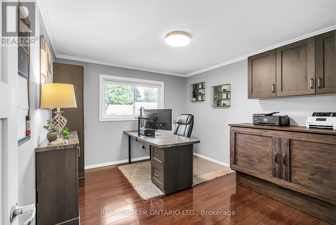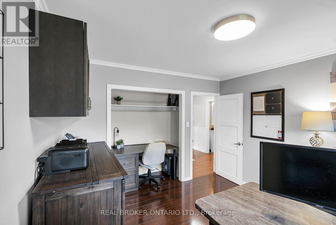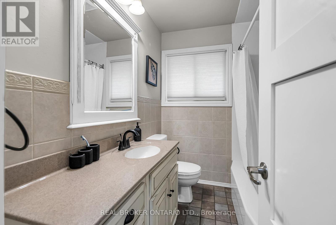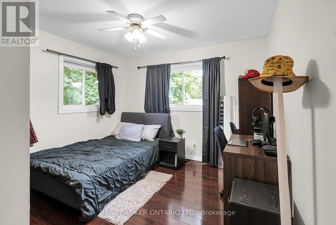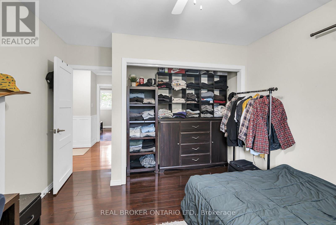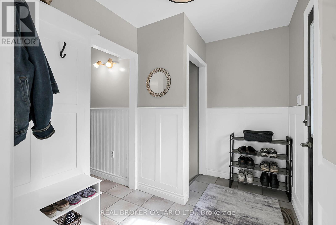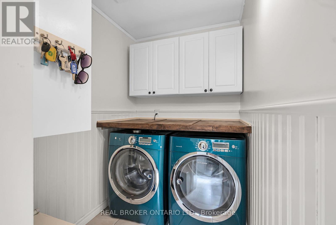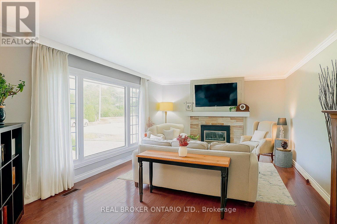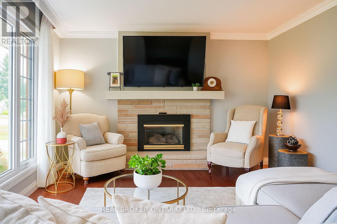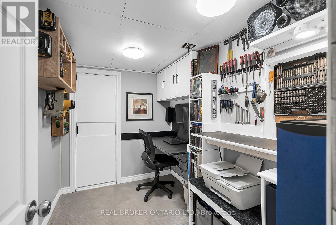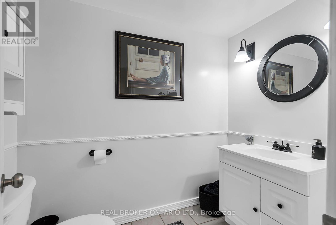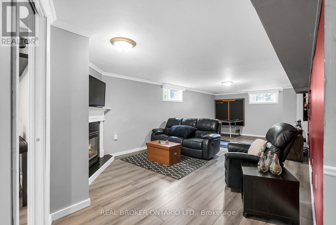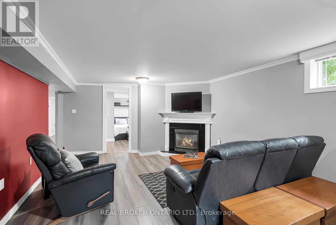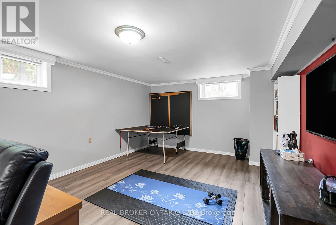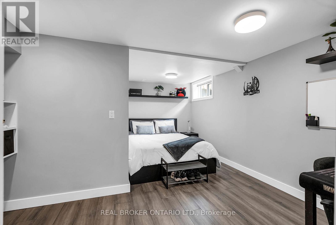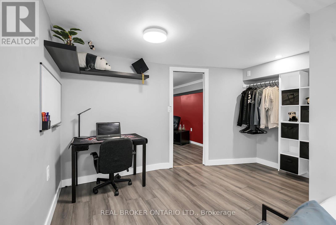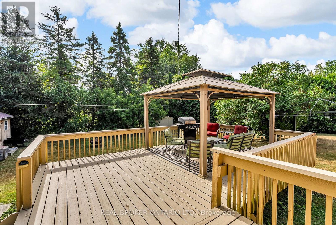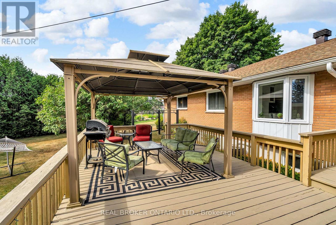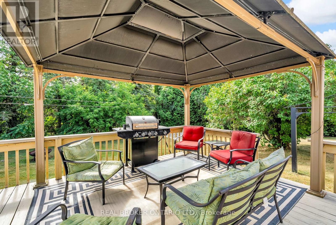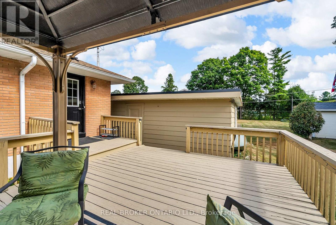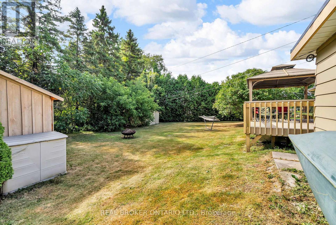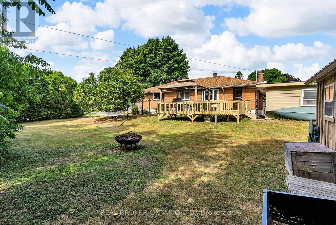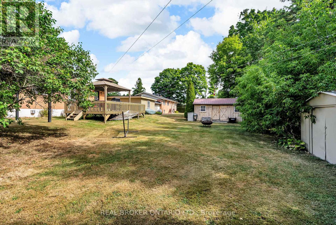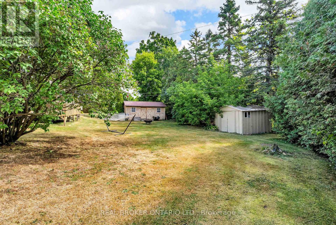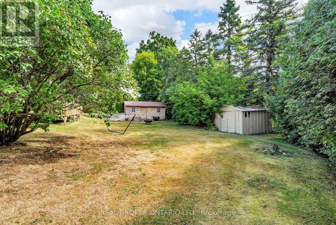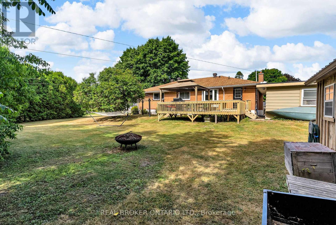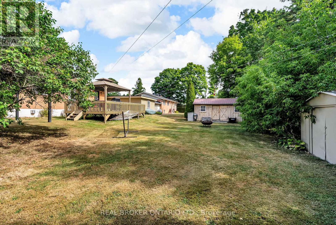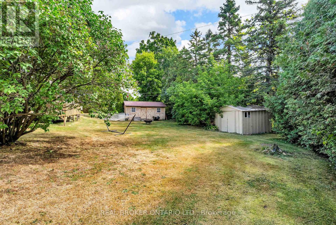19 Sunset Drive Augusta, Ontario K0E 1T0
$595,000
Immaculate 3-Bedroom Brick Bungalow home with Detached Garage & Modern Upgrades. This super clean 3-bedroom, 2.5 bath brick bungalow offers timeless charm with thoughtful updates throughout. Featuring gleaming hardwood and tile floors, this home boasts an inviting living area with not one but two cozy gas fireplaces, perfect for relaxing evenings. Enjoy the convenience of main floor laundry, making everyday living effortless and efficient.The updated kitchen is a standout, complete with granite countertops and plenty of cabinet space ideal for both everyday cooking and entertaining. The spacious primary suite includes a private ensuite bathroom for your comfort and convenience. The basement has additional large bedroom, a large family room, work shop and cold storage, not to mention an abundance of storage space. Additional highlights include a detached garage, a high-quality Amish shed for extra storage, a lifetime transferable foundation warranty and just a few minutes walk to the beautiful St Lawrence River. (id:37072)
Property Details
| MLS® Number | X12356108 |
| Property Type | Single Family |
| Community Name | 809 - Augusta Twp |
| Features | Carpet Free |
| ParkingSpaceTotal | 6 |
Building
| BathroomTotal | 3 |
| BedroomsAboveGround | 3 |
| BedroomsBelowGround | 1 |
| BedroomsTotal | 4 |
| Amenities | Fireplace(s) |
| Appliances | Garage Door Opener Remote(s), Blinds, Garage Door Opener |
| ArchitecturalStyle | Bungalow |
| BasementDevelopment | Finished |
| BasementType | N/a (finished) |
| ConstructionStyleAttachment | Detached |
| CoolingType | Central Air Conditioning |
| ExteriorFinish | Brick |
| FireplacePresent | Yes |
| FoundationType | Block |
| HalfBathTotal | 1 |
| HeatingFuel | Natural Gas |
| HeatingType | Forced Air |
| StoriesTotal | 1 |
| SizeInterior | 1500 - 2000 Sqft |
| Type | House |
Parking
| Detached Garage | |
| Garage |
Land
| Acreage | No |
| Sewer | Sanitary Sewer |
| SizeDepth | 127 Ft ,3 In |
| SizeFrontage | 169 Ft ,10 In |
| SizeIrregular | 169.9 X 127.3 Ft |
| SizeTotalText | 169.9 X 127.3 Ft|under 1/2 Acre |
Rooms
| Level | Type | Length | Width | Dimensions |
|---|---|---|---|---|
| Basement | Bedroom | 4.61 m | 2.24 m | 4.61 m x 2.24 m |
| Basement | Utility Room | 6.08 m | 2.26 m | 6.08 m x 2.26 m |
| Basement | Living Room | 7.51 m | 3.39 m | 7.51 m x 3.39 m |
| Main Level | Primary Bedroom | 4.66 m | 3.5 m | 4.66 m x 3.5 m |
| Main Level | Bedroom | 3.44 m | 3.64 m | 3.44 m x 3.64 m |
| Main Level | Bedroom 3 | 3.28 m | 3.59 m | 3.28 m x 3.59 m |
| Main Level | Bathroom | 2.43 m | 2.03 m | 2.43 m x 2.03 m |
| Main Level | Dining Room | 3.5 m | 4.24 m | 3.5 m x 4.24 m |
| Main Level | Living Room | 6.1 m | 4.16 m | 6.1 m x 4.16 m |
| Main Level | Kitchen | 3.19 m | 4.02 m | 3.19 m x 4.02 m |
| Main Level | Laundry Room | 1.49 m | 3.69 m | 1.49 m x 3.69 m |
| Main Level | Bathroom | 2.25 m | 3.69 m | 2.25 m x 3.69 m |
https://www.realtor.ca/real-estate/28758919/19-sunset-drive-augusta-809-augusta-twp
Interested?
Contact us for more information
Jaime Peca
Salesperson
1 Rideau St Unit 7th Floor
Ottawa, Ontario K1N 8S7
Trevor Beaudry
Salesperson
1 Rideau St Unit 7th Floor
Ottawa, Ontario K1N 8S7
