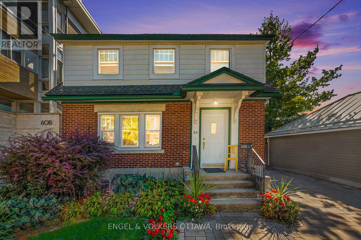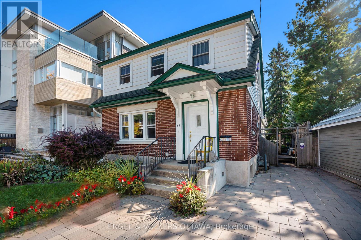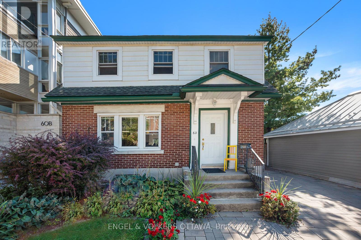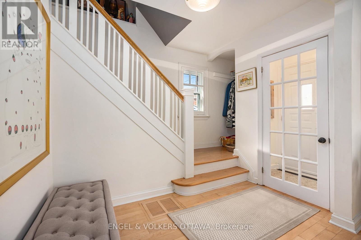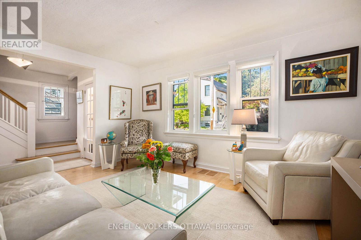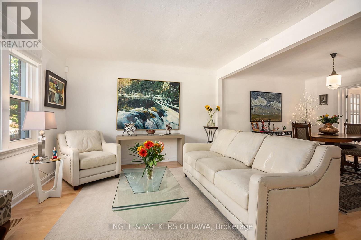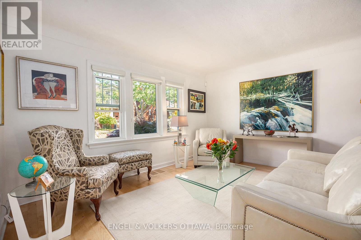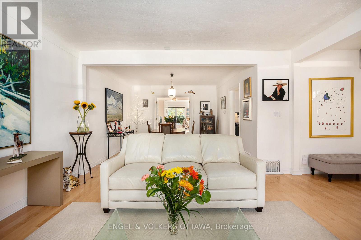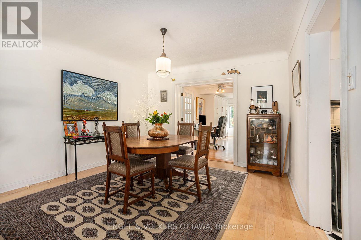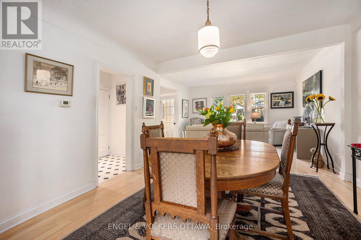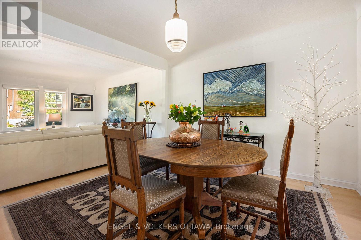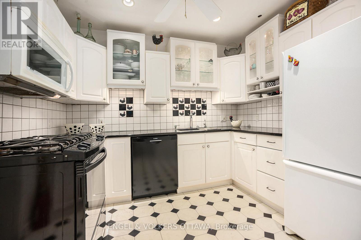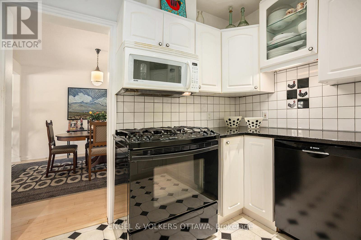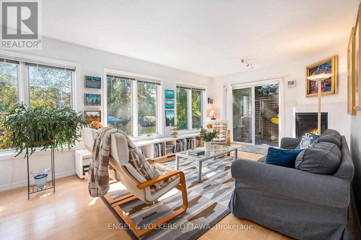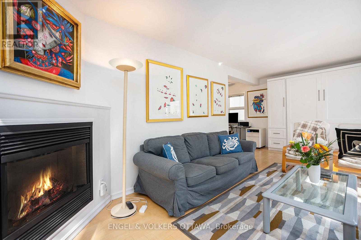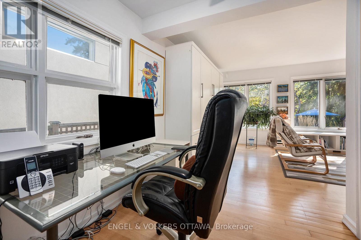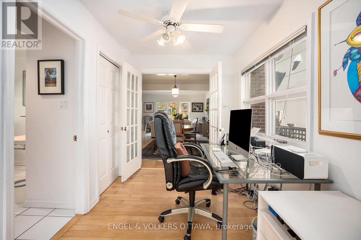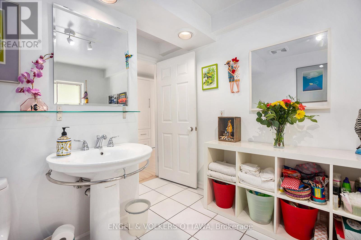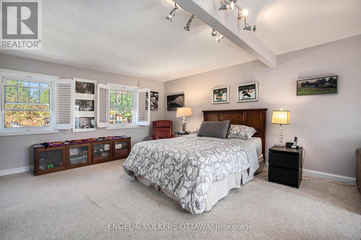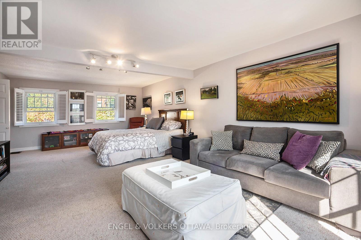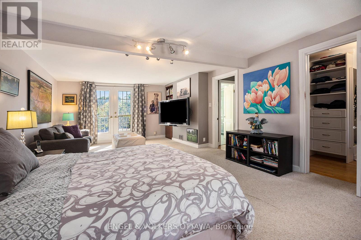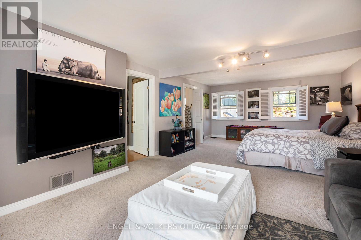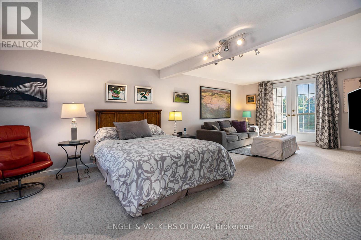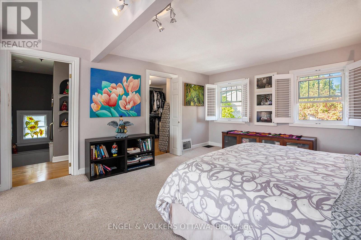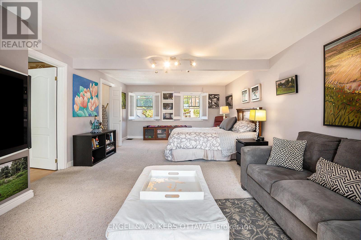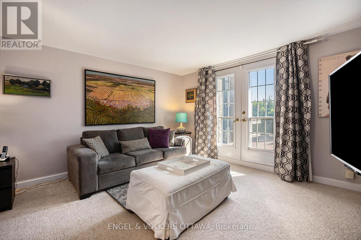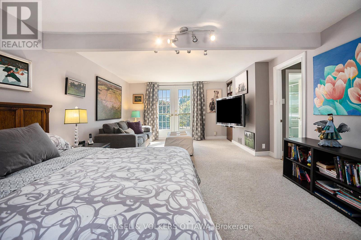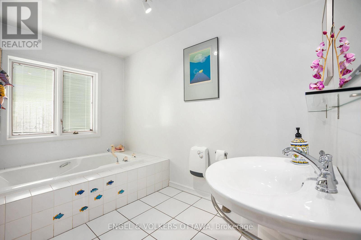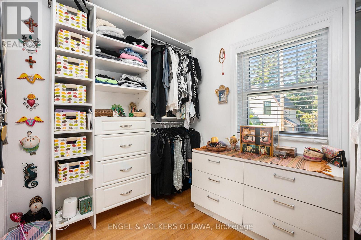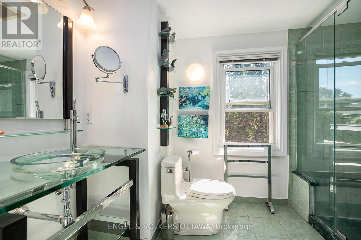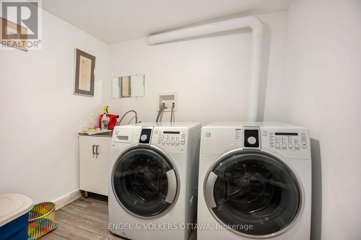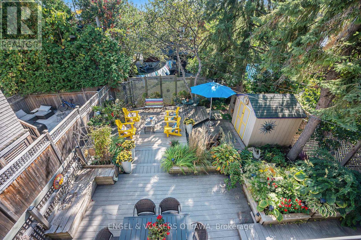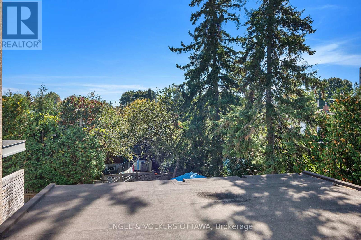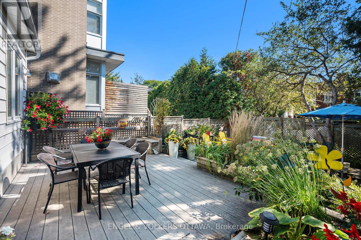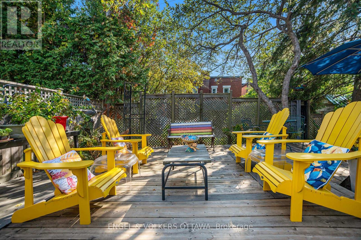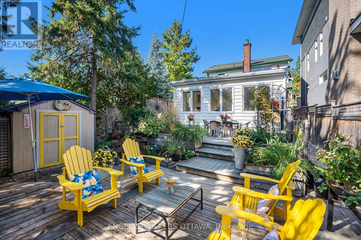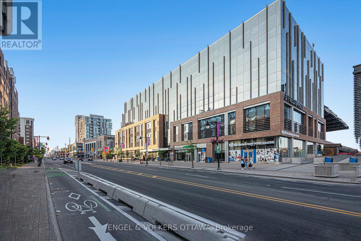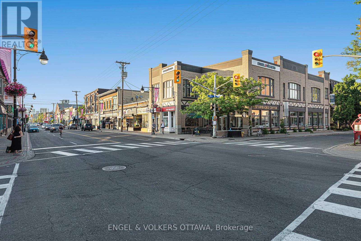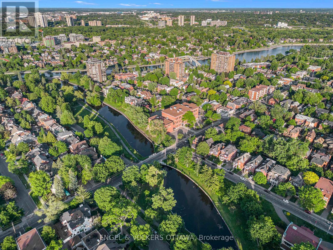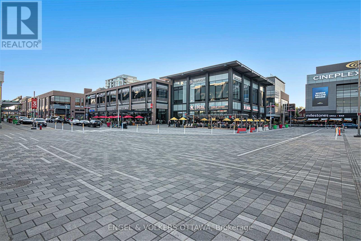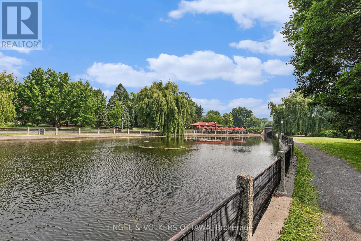62 Ella Street Ottawa, Ontario K1S 2S4
$3,500 Monthly
FULLY FURNISHED DETACHED HOME INCL PARKING,ALL UTILITIES + WiFi + SNOW REMOVAL! Ottawa's most desirable hood! This is an updated and incredibly charming single family home with a gorgeous landscaped yard, parking for 2 vehicles, a beautiful formal living and Dining room, an updated kitchen, large full washroom with soaker tub, main floor Den-Office nook, large family room including fireplace, built in Murphy bed w a wall of windows facing South over the impressive private garden. Complete with deck and lower patio. Upstairs is a large walk-in closet, a large ensuite bath and an oversized master bedroom with sitting/entertainment area looking out over the garden. The basement is finished with laundry and rec room space. Looking for a quality tenant to enjoy the home in a dynamic location between November and April 30 (6 mths: owner may be flexible). Cooler and far less expensive than an AIRBNB OPTION. Tasteful and fully equipped in a 5 star location within Ottawa's coveted Glebe area., Flooring: Tile, Flooring: Hardwood, Flooring: Carpet Wall To Wall (id:37072)
Property Details
| MLS® Number | X12362212 |
| Property Type | Single Family |
| Neigbourhood | The Glebe |
| Community Name | 4401 - Glebe |
| EquipmentType | Water Heater |
| ParkingSpaceTotal | 2 |
| RentalEquipmentType | Water Heater |
Building
| BathroomTotal | 2 |
| BedroomsAboveGround | 1 |
| BedroomsTotal | 1 |
| Amenities | Fireplace(s) |
| Appliances | Dishwasher, Dryer, Hood Fan, Microwave, Stove, Washer, Refrigerator |
| BasementDevelopment | Finished |
| BasementType | Full (finished) |
| ConstructionStyleAttachment | Detached |
| CoolingType | Central Air Conditioning |
| ExteriorFinish | Brick |
| FireplacePresent | Yes |
| FireplaceTotal | 1 |
| FoundationType | Concrete |
| HeatingFuel | Natural Gas |
| HeatingType | Forced Air |
| StoriesTotal | 2 |
| SizeInterior | 1500 - 2000 Sqft |
| Type | House |
| UtilityWater | Municipal Water |
Parking
| No Garage |
Land
| Acreage | No |
| Sewer | Sanitary Sewer |
| SizeDepth | 104 Ft ,3 In |
| SizeFrontage | 35 Ft |
| SizeIrregular | 35 X 104.3 Ft |
| SizeTotalText | 35 X 104.3 Ft |
Rooms
| Level | Type | Length | Width | Dimensions |
|---|---|---|---|---|
| Second Level | Primary Bedroom | 6.95 m | 4.34 m | 6.95 m x 4.34 m |
| Second Level | Other | 2.99 m | 2.76 m | 2.99 m x 2.76 m |
| Second Level | Other | 7.16 m | 6.37 m | 7.16 m x 6.37 m |
| Basement | Other | 4.52 m | 2.94 m | 4.52 m x 2.94 m |
| Basement | Other | 1.6 m | 1.57 m | 1.6 m x 1.57 m |
| Basement | Other | 4.8 m | 3.5 m | 4.8 m x 3.5 m |
| Basement | Laundry Room | 2.97 m | 2.36 m | 2.97 m x 2.36 m |
| Basement | Utility Room | 3.47 m | 2.38 m | 3.47 m x 2.38 m |
| Main Level | Foyer | 1.32 m | 0.83 m | 1.32 m x 0.83 m |
| Main Level | Living Room | 4.41 m | 3.45 m | 4.41 m x 3.45 m |
| Main Level | Dining Room | 3.5 m | 3.5 m | 3.5 m x 3.5 m |
| Main Level | Kitchen | 3.32 m | 3.25 m | 3.32 m x 3.25 m |
| Main Level | Family Room | 6.19 m | 6.12 m | 6.19 m x 6.12 m |
https://www.realtor.ca/real-estate/28772130/62-ella-street-ottawa-4401-glebe
Interested?
Contact us for more information
Jacen Matthews
Salesperson
787 Bank St Unit 2nd Floor
Ottawa, Ontario K1S 3V5
