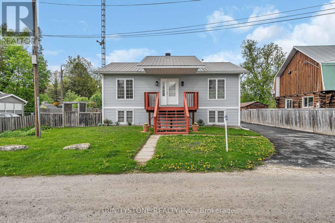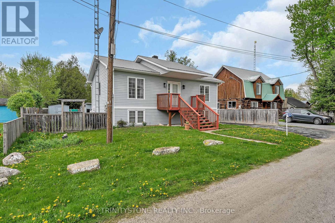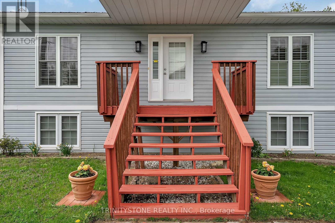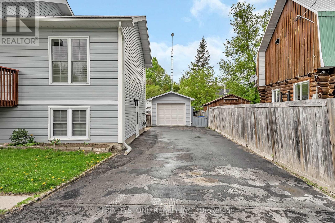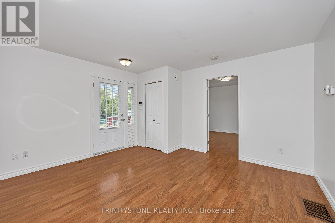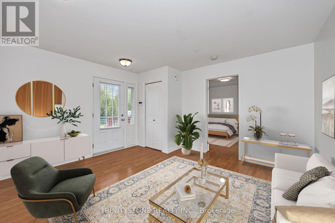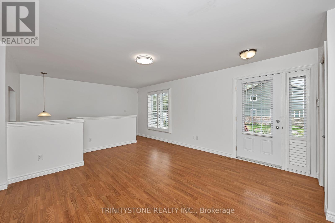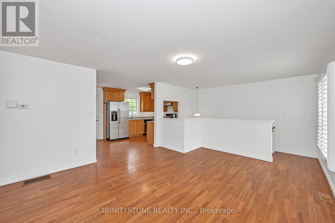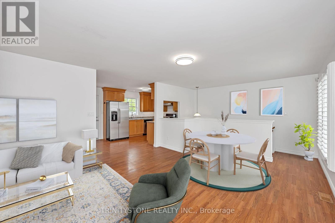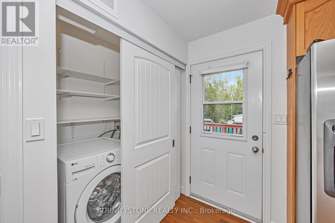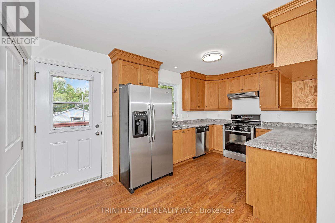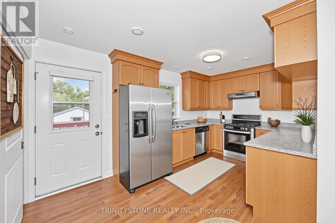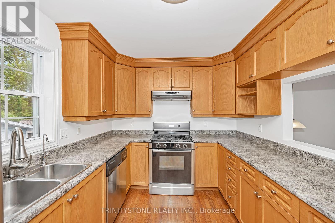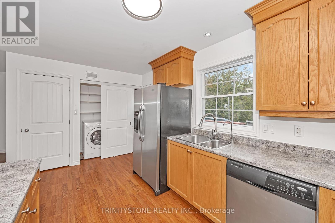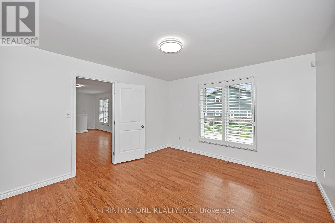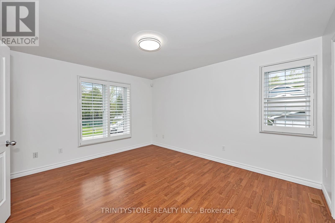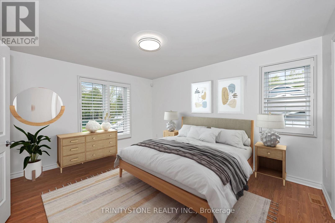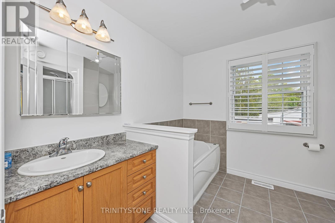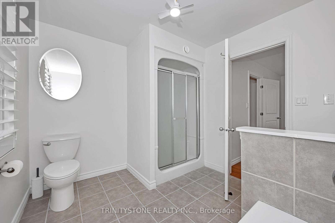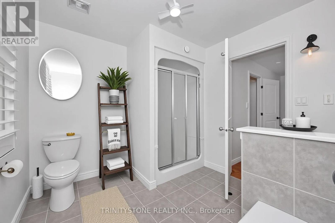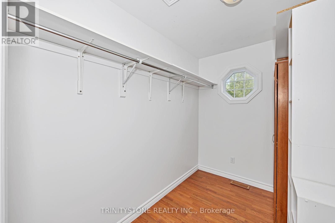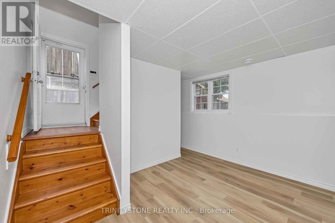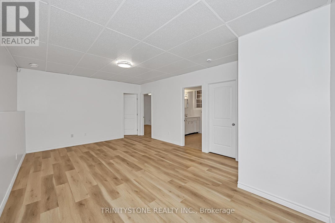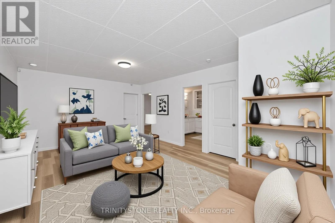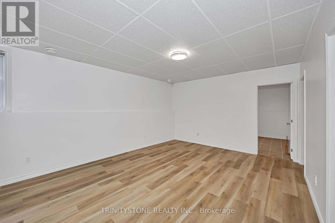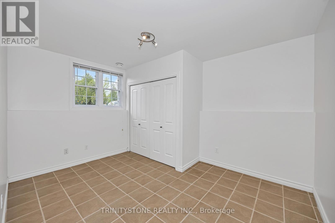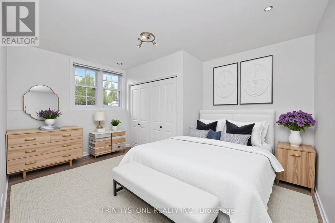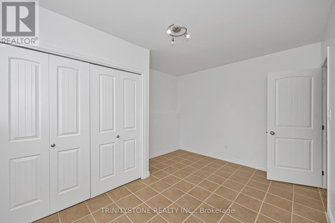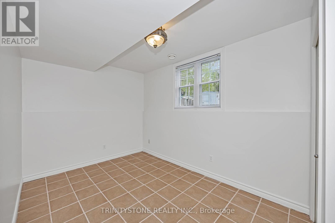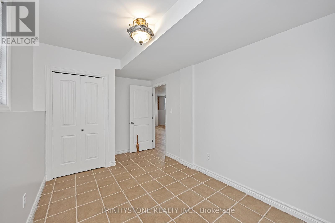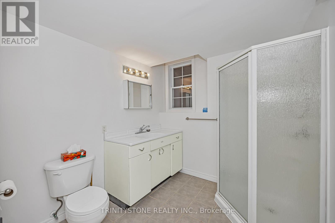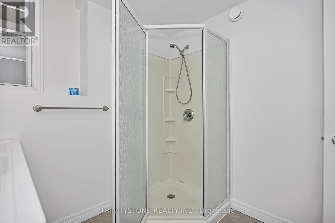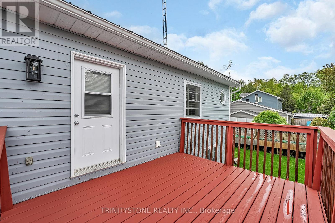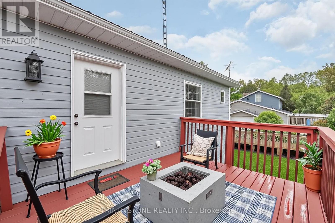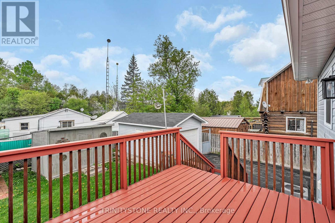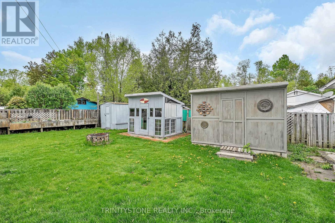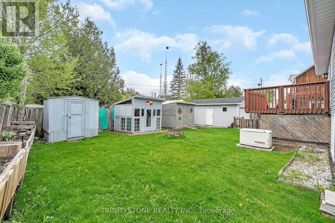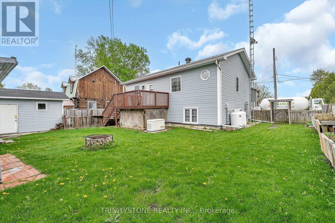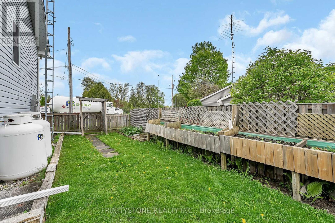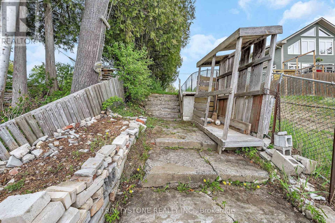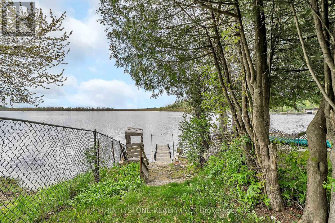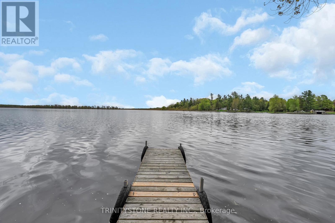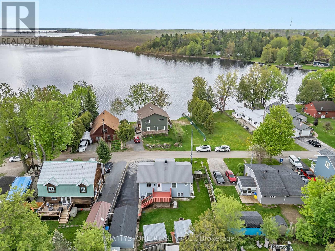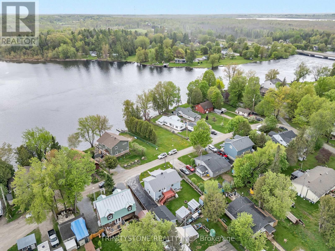118 Bay Street Drummond/north Elmsley, Ontario K7C 4K9
$574,800
Welcome to Your PRIVATE Waterfront Dream Retreat on Mississippi River! Perfectly situated just off Highway 7 between Carleton Place and Perth, this stunning hi-ranch offers the ultimate blend of comfort, luxury, and year-round lakeside living. Step into an open-concept main level, flooded with natural light, where a well-appointed kitchen with generous counter space flows seamlessly into the bright living and dining areas perfect for entertaining or cozy family evenings. Your spacious primary suite is a true sanctuary, featuring a walk-in closet and spa-inspired ensuite with a jetted tub and sleek glass shower, your personal retreat at the end of the day. The fully finished lower level offers incredible versatility with two additional bedrooms, a full 3-piece bath, and a sprawling recreation space ideal for a home theatre, office, or family room. Outside, enjoy your own PRIVATE deeded water access with dock (10 ft wide x 118 ft deep)perfect for boating, paddleboarding, or soaking in breathtaking sunsets. The fully fenced backyard oasis with a large deck is made for summer BBQs, entertaining, or quiet relaxation. This home is not just move-in ready, its meticulously maintained and upgraded for peace of mind: New basement flooring (2025), New upgraded light switches (2025), Outdoor auto on/off lights (2025), New Generac (2023), New furnace (2024, owned), Windows (2017), Septic pumped (2024), Metal roof (2006, original), Owned hot water tank (tested 2023), A/C approx. 4 years old (2021). This is more than just a home its a lifestyle. Whether you're entertaining, unwinding, or embracing every season on the water, this property delivers it all. Welcome home to lakeside living at its finest! (id:37072)
Property Details
| MLS® Number | X12364750 |
| Property Type | Single Family |
| Community Name | 908 - Drummond N Elmsley (Drummond) Twp |
| EquipmentType | Propane Tank |
| ParkingSpaceTotal | 6 |
| RentalEquipmentType | Propane Tank |
| Structure | Deck, Porch |
Building
| BathroomTotal | 2 |
| BedroomsAboveGround | 1 |
| BedroomsBelowGround | 2 |
| BedroomsTotal | 3 |
| Appliances | Water Heater, Dishwasher, Dryer, Stove, Washer, Refrigerator |
| ExteriorFinish | Vinyl Siding |
| FoundationType | Concrete |
| HeatingFuel | Propane |
| HeatingType | Forced Air |
| SizeInterior | 700 - 1100 Sqft |
| Type | Other |
Parking
| Detached Garage | |
| Garage |
Land
| AccessType | Public Road, Private Docking |
| Acreage | No |
| FenceType | Fenced Yard |
| Sewer | Septic System |
| SizeDepth | 75 Ft |
| SizeFrontage | 70 Ft |
| SizeIrregular | 70 X 75 Ft |
| SizeTotalText | 70 X 75 Ft |
Rooms
| Level | Type | Length | Width | Dimensions |
|---|---|---|---|---|
| Lower Level | Recreational, Games Room | 3.96 m | 5.79 m | 3.96 m x 5.79 m |
| Lower Level | Bedroom 2 | 3.04 m | 3.96 m | 3.04 m x 3.96 m |
| Lower Level | Bedroom 3 | 2.43 m | 4.26 m | 2.43 m x 4.26 m |
| Main Level | Kitchen | 2.74 m | 4.63 m | 2.74 m x 4.63 m |
| Main Level | Living Room | 4.17 m | 5.6 m | 4.17 m x 5.6 m |
| Main Level | Primary Bedroom | 3.35 m | 3.96 m | 3.35 m x 3.96 m |
Interested?
Contact us for more information
Colleen Lyle
Broker of Record
1300 Stittsville Main St
Stittsville, Ontario K2S 1A3
