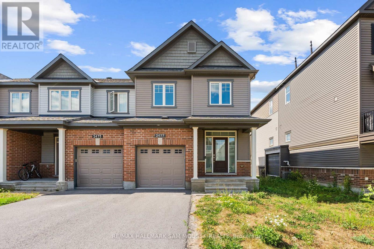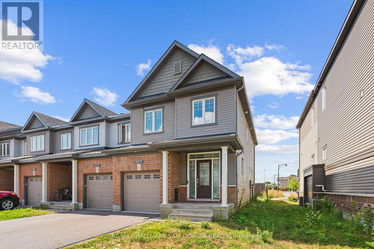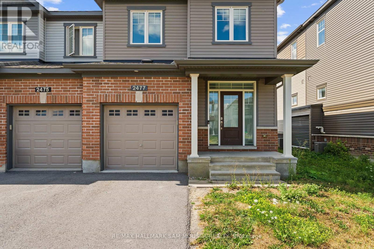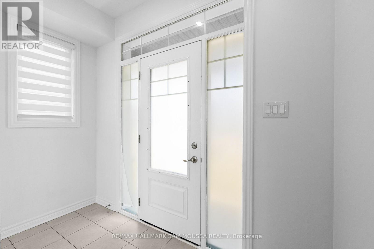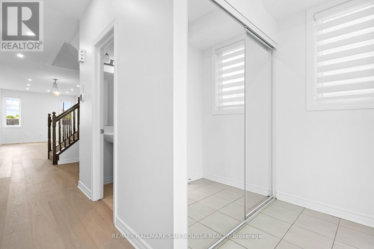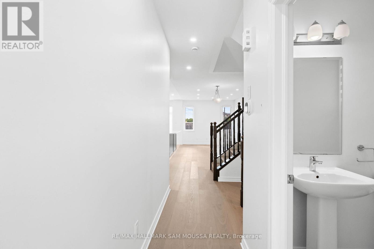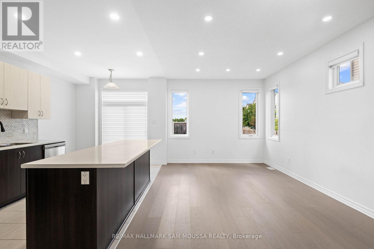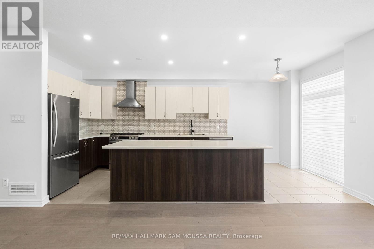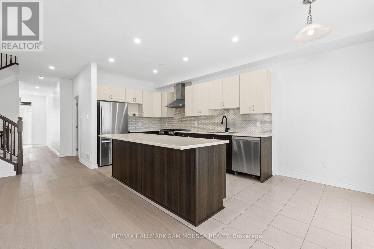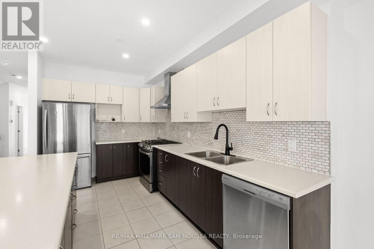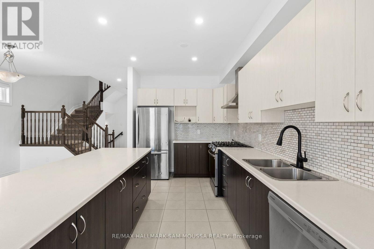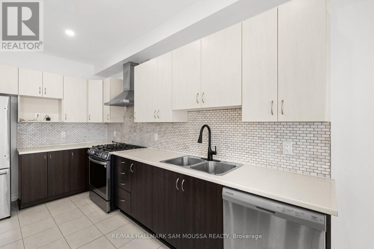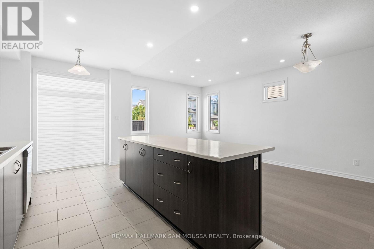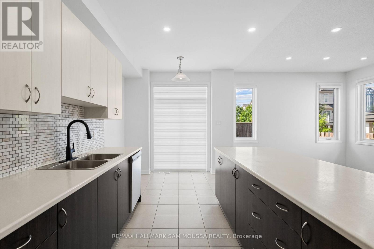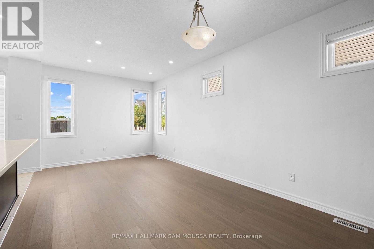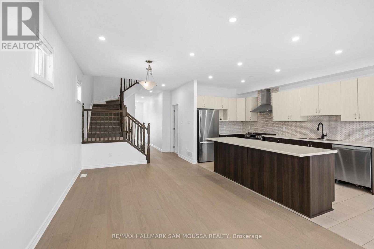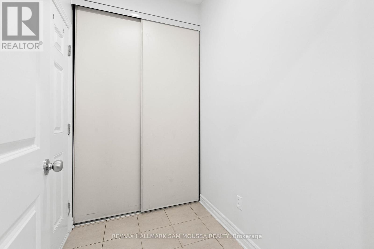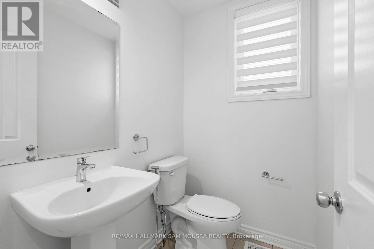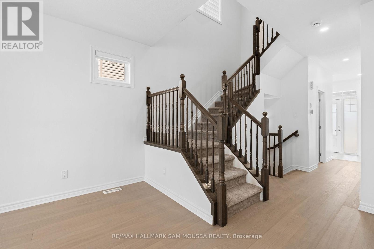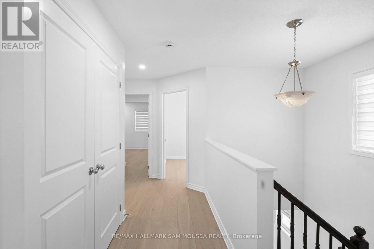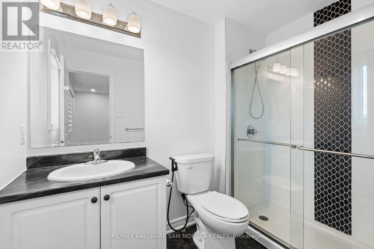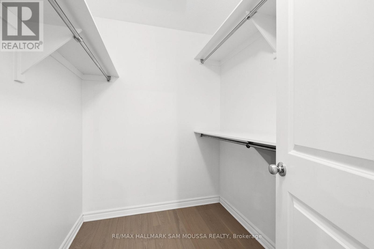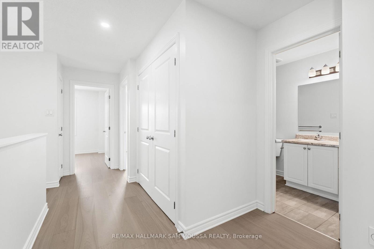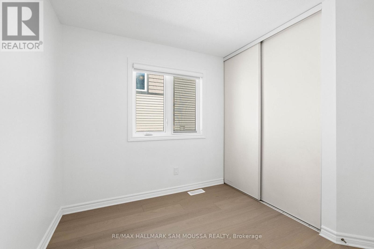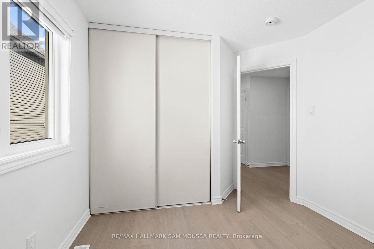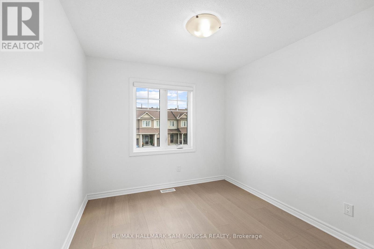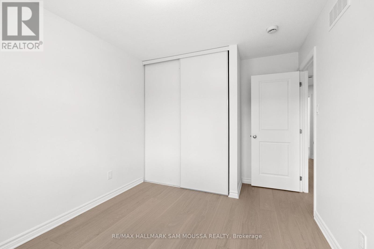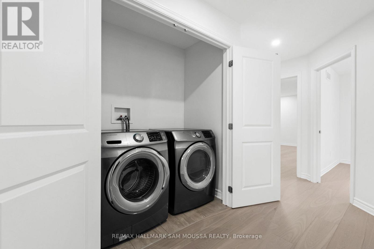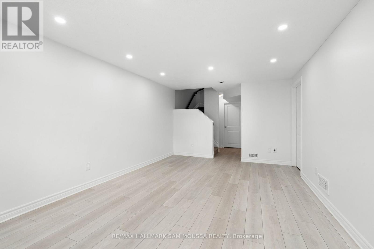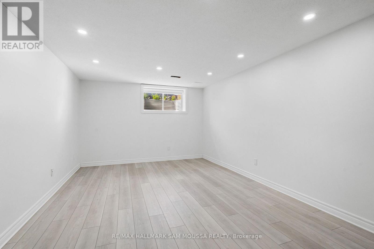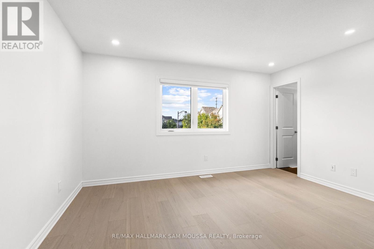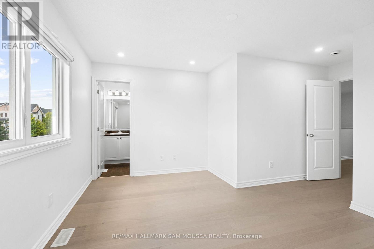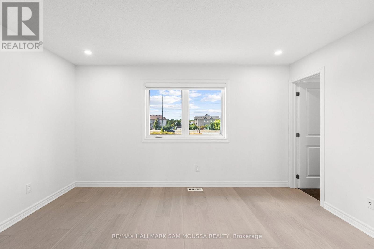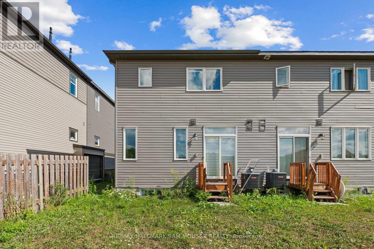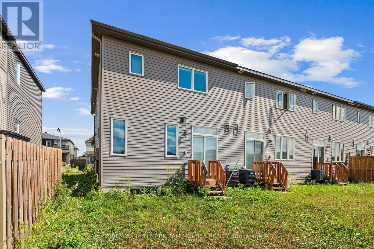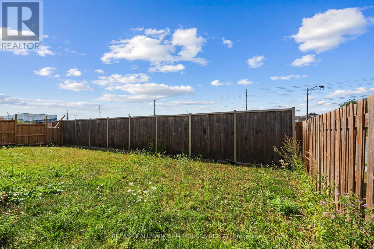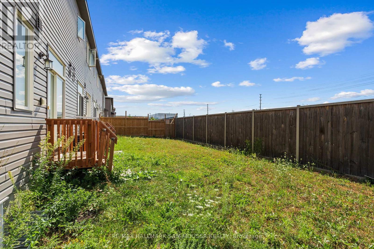2477 Waterlilly Way Ottawa, Ontario K2J 6M3
$2,750 Monthly
Welcome to this beautiful 4-bedroom, 3-bathroom townhome in the heart of Barrhavens Heritage Park community. This spacious 2-storey home offers over 1,600 sq ft of living space plus a fully finished basement. The bright and open main floor features a welcoming foyer, generous living room, and a modern kitchen with stainless steel appliances, plenty of counter space, and an adjoining dining area. Upstairs you'll find a large primary bedroom with walk-in closet and ensuite, along with three additional bedrooms and a full bathroom. The finished lower level provides a versatile recreation space, perfect for family living or a home office. Enjoy the convenience of an attached garage with inside entry. Situated close to schools, parks, transit, and shopping, this home is move-in ready and available for immediate occupancy. (id:37072)
Property Details
| MLS® Number | X12366727 |
| Property Type | Single Family |
| Neigbourhood | Barrhaven West |
| Community Name | 7704 - Barrhaven - Heritage Park |
| EquipmentType | Water Heater |
| ParkingSpaceTotal | 3 |
| RentalEquipmentType | Water Heater |
Building
| BathroomTotal | 3 |
| BedroomsAboveGround | 4 |
| BedroomsTotal | 4 |
| Appliances | Blinds, Dishwasher, Dryer, Stove, Washer, Refrigerator |
| BasementDevelopment | Finished |
| BasementType | Full (finished) |
| ConstructionStyleAttachment | Attached |
| CoolingType | Central Air Conditioning |
| ExteriorFinish | Brick, Vinyl Siding |
| FoundationType | Concrete |
| HalfBathTotal | 1 |
| HeatingFuel | Natural Gas |
| HeatingType | Forced Air |
| StoriesTotal | 2 |
| SizeInterior | 1500 - 2000 Sqft |
| Type | Row / Townhouse |
| UtilityWater | Municipal Water |
Parking
| Attached Garage | |
| Garage |
Land
| Acreage | No |
| Sewer | Sanitary Sewer |
| SizeDepth | 92 Ft ,2 In |
| SizeFrontage | 26 Ft ,3 In |
| SizeIrregular | 26.3 X 92.2 Ft |
| SizeTotalText | 26.3 X 92.2 Ft |
Rooms
| Level | Type | Length | Width | Dimensions |
|---|---|---|---|---|
| Second Level | Bathroom | 2.87 m | 1.27 m | 2.87 m x 1.27 m |
| Second Level | Primary Bedroom | 5.1 m | 4.08 m | 5.1 m x 4.08 m |
| Second Level | Bathroom | 2.59 m | 1.7 m | 2.59 m x 1.7 m |
| Second Level | Bedroom | 3.13 m | 3.02 m | 3.13 m x 3.02 m |
| Second Level | Bedroom | 3.66 m | 2.67 m | 3.66 m x 2.67 m |
| Second Level | Bedroom | 3.32 m | 2.89 m | 3.32 m x 2.89 m |
| Lower Level | Recreational, Games Room | 7.72 m | 3.75 m | 7.72 m x 3.75 m |
| Main Level | Foyer | 3.65 m | 1.7 m | 3.65 m x 1.7 m |
| Main Level | Living Room | 5.64 m | 3.17 m | 5.64 m x 3.17 m |
| Main Level | Kitchen | 4.38 m | 2.71 m | 4.38 m x 2.71 m |
| Main Level | Dining Room | 2.71 m | 1.63 m | 2.71 m x 1.63 m |
| Main Level | Bathroom | 1.64 m | 1.5 m | 1.64 m x 1.5 m |
Utilities
| Electricity | Installed |
| Sewer | Installed |
https://www.realtor.ca/real-estate/28782239/2477-waterlilly-way-ottawa-7704-barrhaven-heritage-park
Interested?
Contact us for more information
Sam Moussa
Broker of Record
700 Eagleson Rd South Unit 105
Kanata, Ontario K2M 2G9
