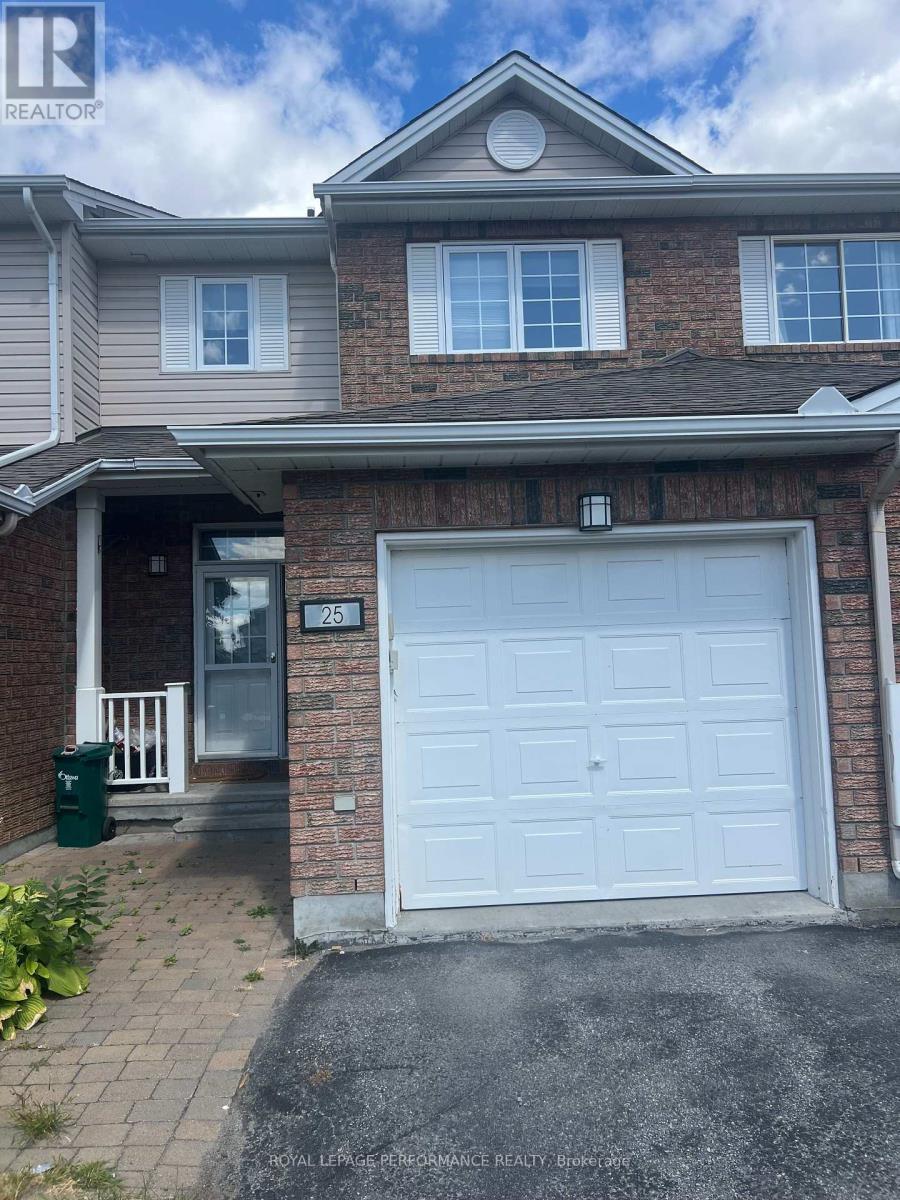25 Grassy Plains Drive E Ottawa, Ontario K2M 2P2
$2,500 Monthly
Flooring: Tile, Flooring: Hardwood, Flooring: Carpet W/W & Mixed, Welcome Home to this Charming 3 Bed 1.5 Bath Town in Kanata's Popular Emerald Meadows! The moment you open the door you're greeted with a Spacious Foyer open to the welcoming main floor which features a formal dining space, living room w big sunny windows, hardwood flooring, spacious kitchen w tons of cabinets, ample counter space & eating area! 2nd Floor host a Large Master w plenty of Closet space, Updated main bath ('14) and two nicely sized 2nd and 3rd bedrooms. Cuddle up in your professionally finished basement by the Cozy gas fireplace! Lower level also hosts a separate laundry room & large storage area! Relax in your HUGE backyard backing onto singles. (id:37072)
Property Details
| MLS® Number | X12367084 |
| Property Type | Single Family |
| Neigbourhood | Kanata |
| Community Name | 9010 - Kanata - Emerald Meadows/Trailwest |
| ParkingSpaceTotal | 3 |
Building
| BathroomTotal | 2 |
| BedroomsAboveGround | 3 |
| BedroomsTotal | 3 |
| Age | 16 To 30 Years |
| Amenities | Fireplace(s) |
| Appliances | Garage Door Opener Remote(s) |
| BasementDevelopment | Finished |
| BasementType | N/a (finished) |
| ConstructionStyleAttachment | Attached |
| CoolingType | Central Air Conditioning |
| ExteriorFinish | Vinyl Siding |
| FireplacePresent | Yes |
| FireplaceTotal | 1 |
| FoundationType | Concrete |
| HalfBathTotal | 1 |
| HeatingFuel | Natural Gas |
| HeatingType | Forced Air |
| StoriesTotal | 2 |
| SizeInterior | 1500 - 2000 Sqft |
| Type | Row / Townhouse |
| UtilityWater | Municipal Water |
Parking
| Attached Garage | |
| Garage | |
| Inside Entry |
Land
| Acreage | No |
| Sewer | Sanitary Sewer |
Rooms
| Level | Type | Length | Width | Dimensions |
|---|---|---|---|---|
| Second Level | Primary Bedroom | Measurements not available | ||
| Second Level | Bedroom 2 | Measurements not available | ||
| Second Level | Bedroom 3 | Measurements not available | ||
| Second Level | Bathroom | Measurements not available | ||
| Basement | Family Room | Measurements not available | ||
| Ground Level | Eating Area | Measurements not available | ||
| Ground Level | Family Room | Measurements not available | ||
| Ground Level | Dining Room | Measurements not available | ||
| Ground Level | Kitchen | Measurements not available |
Interested?
Contact us for more information
Nezar Bekir
Salesperson
165 Pretoria Avenue
Ottawa, Ontario K1S 1X1


