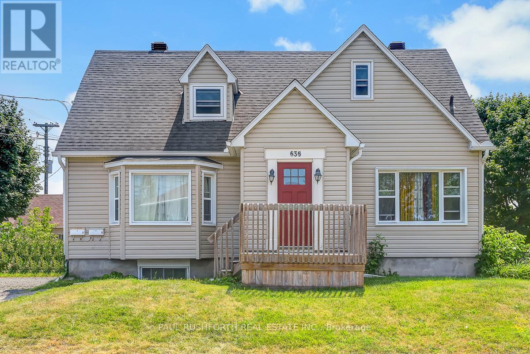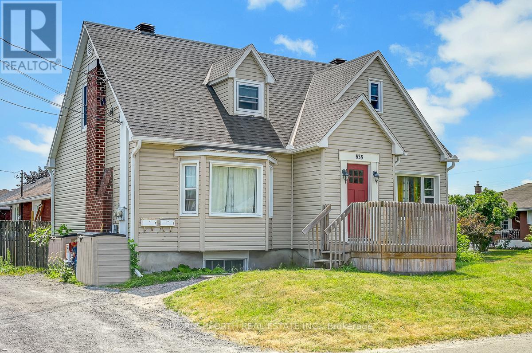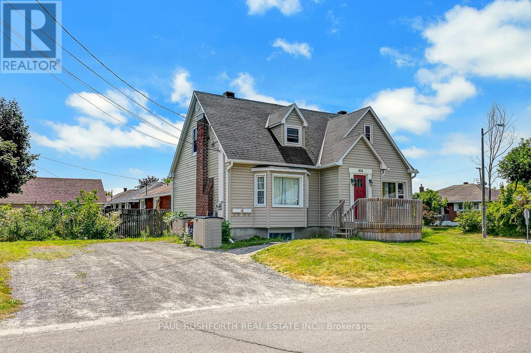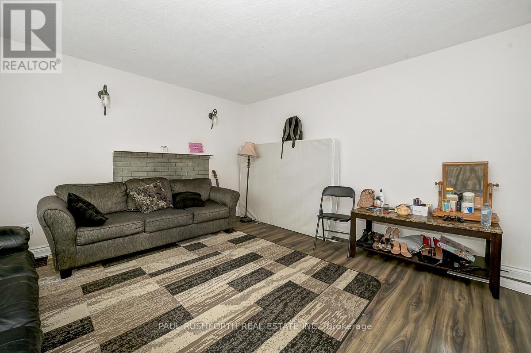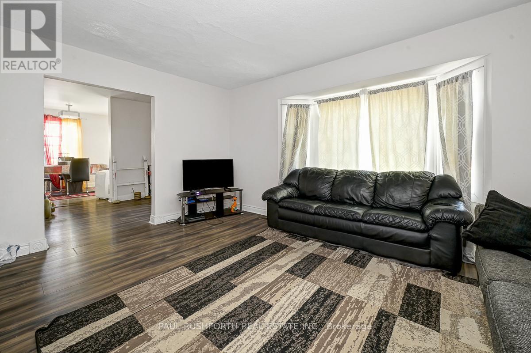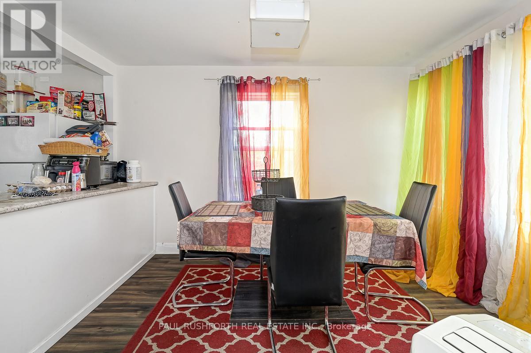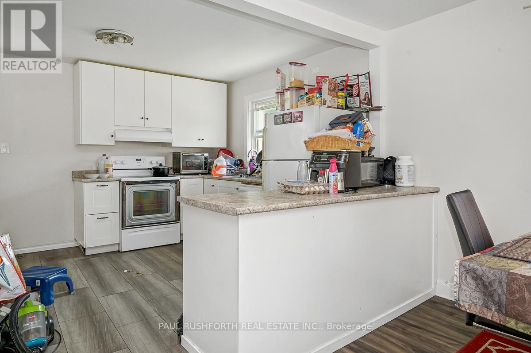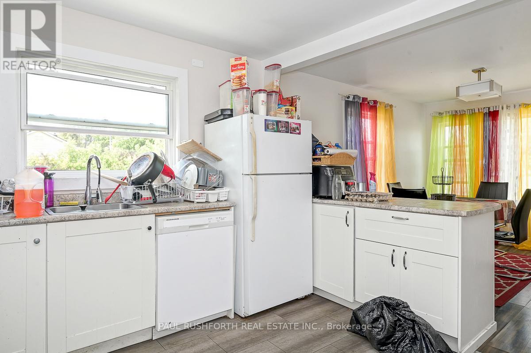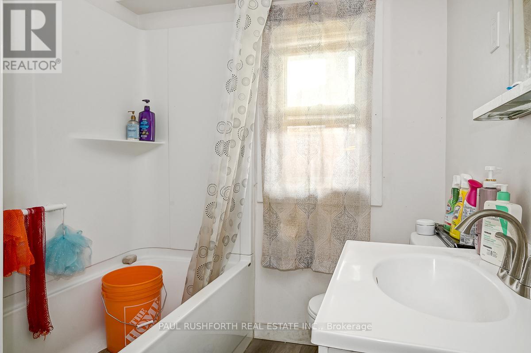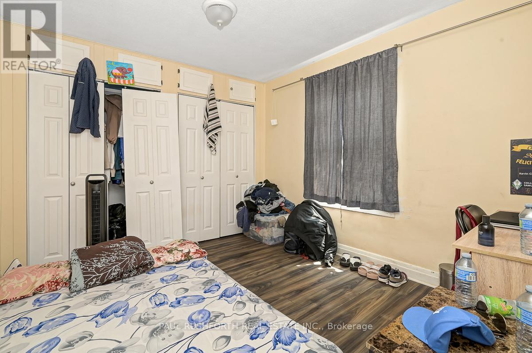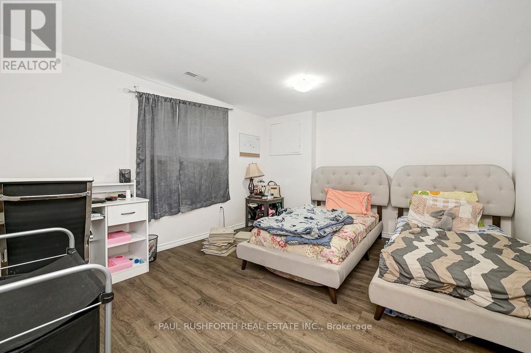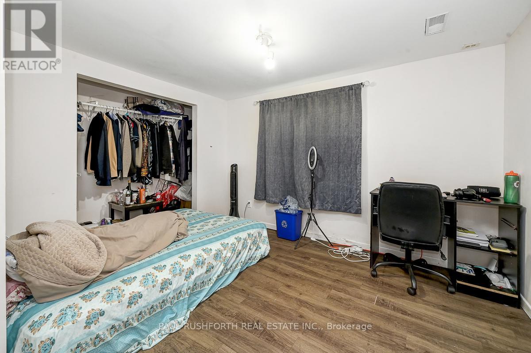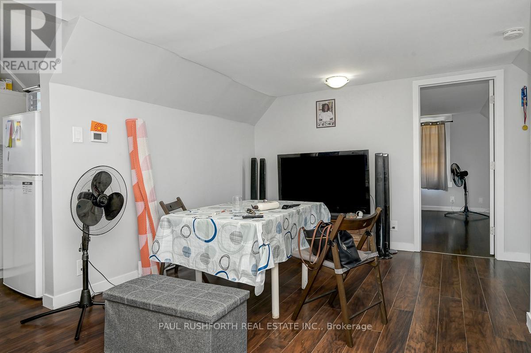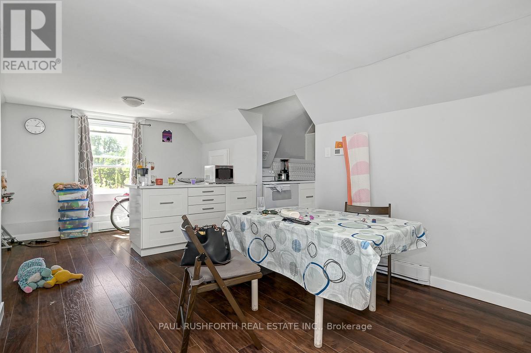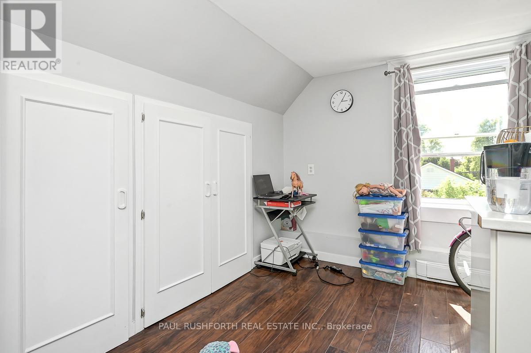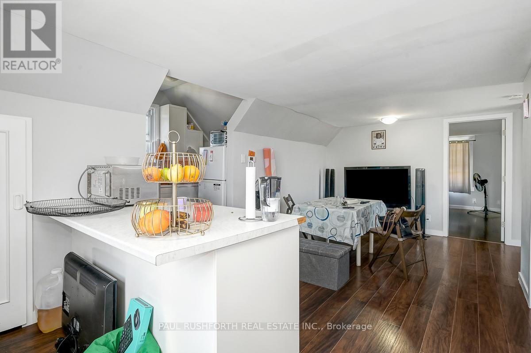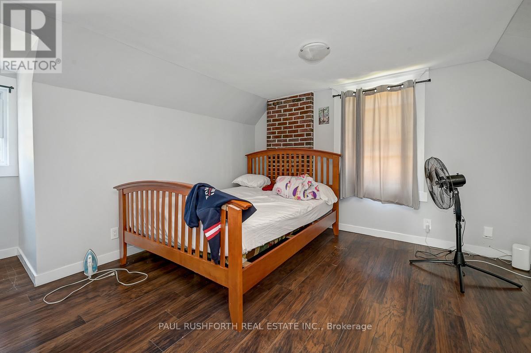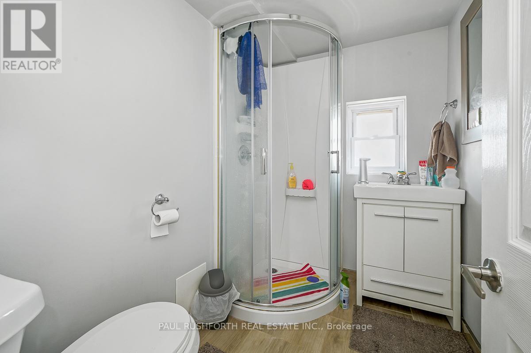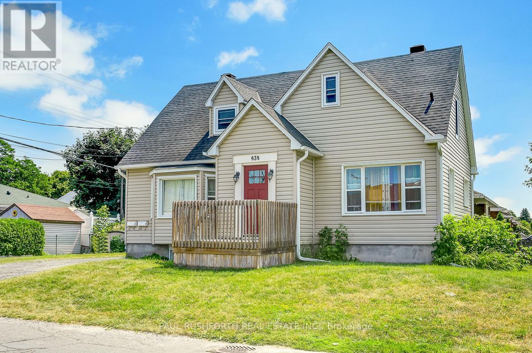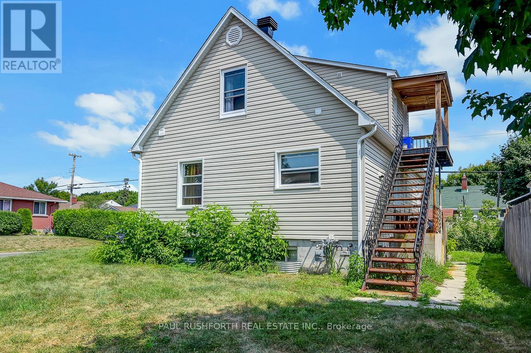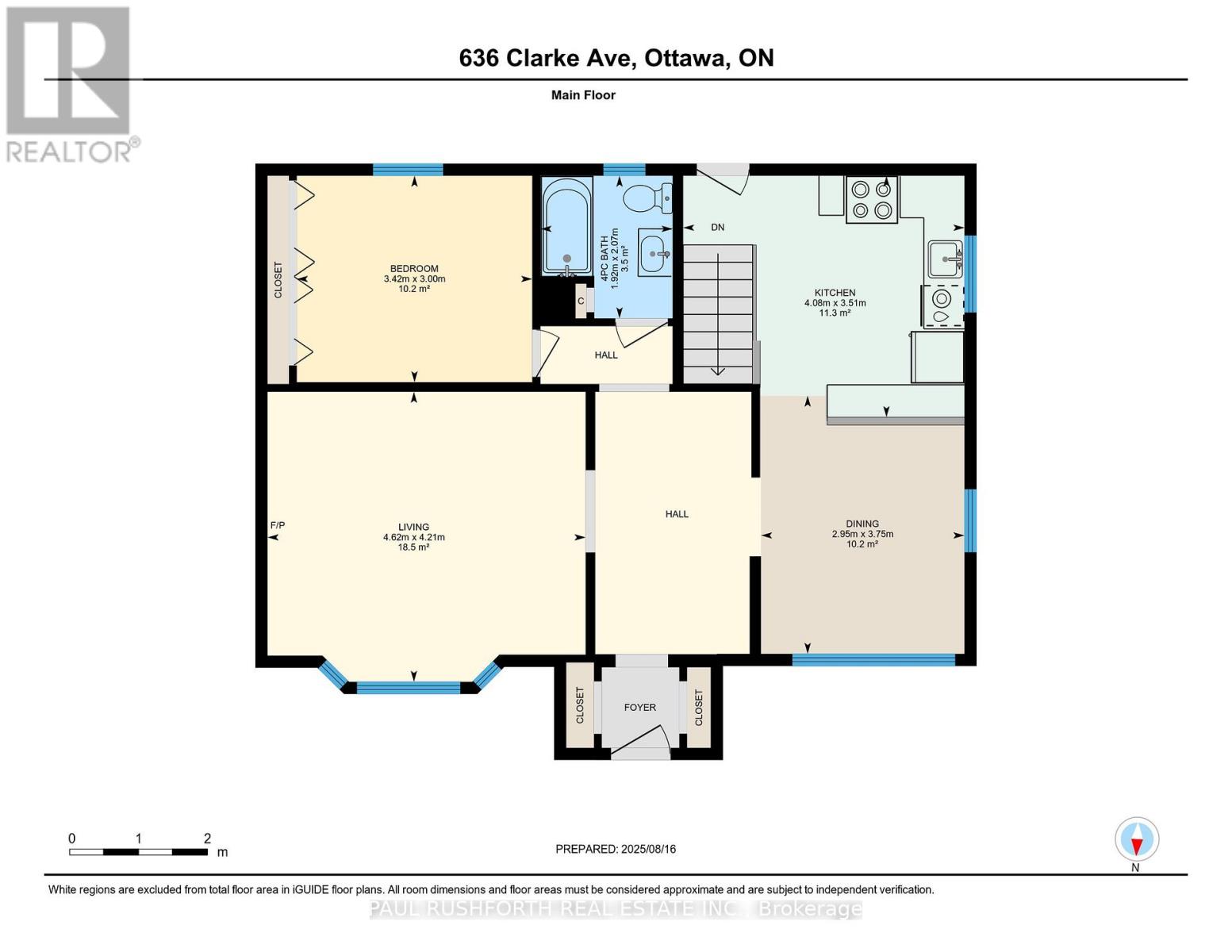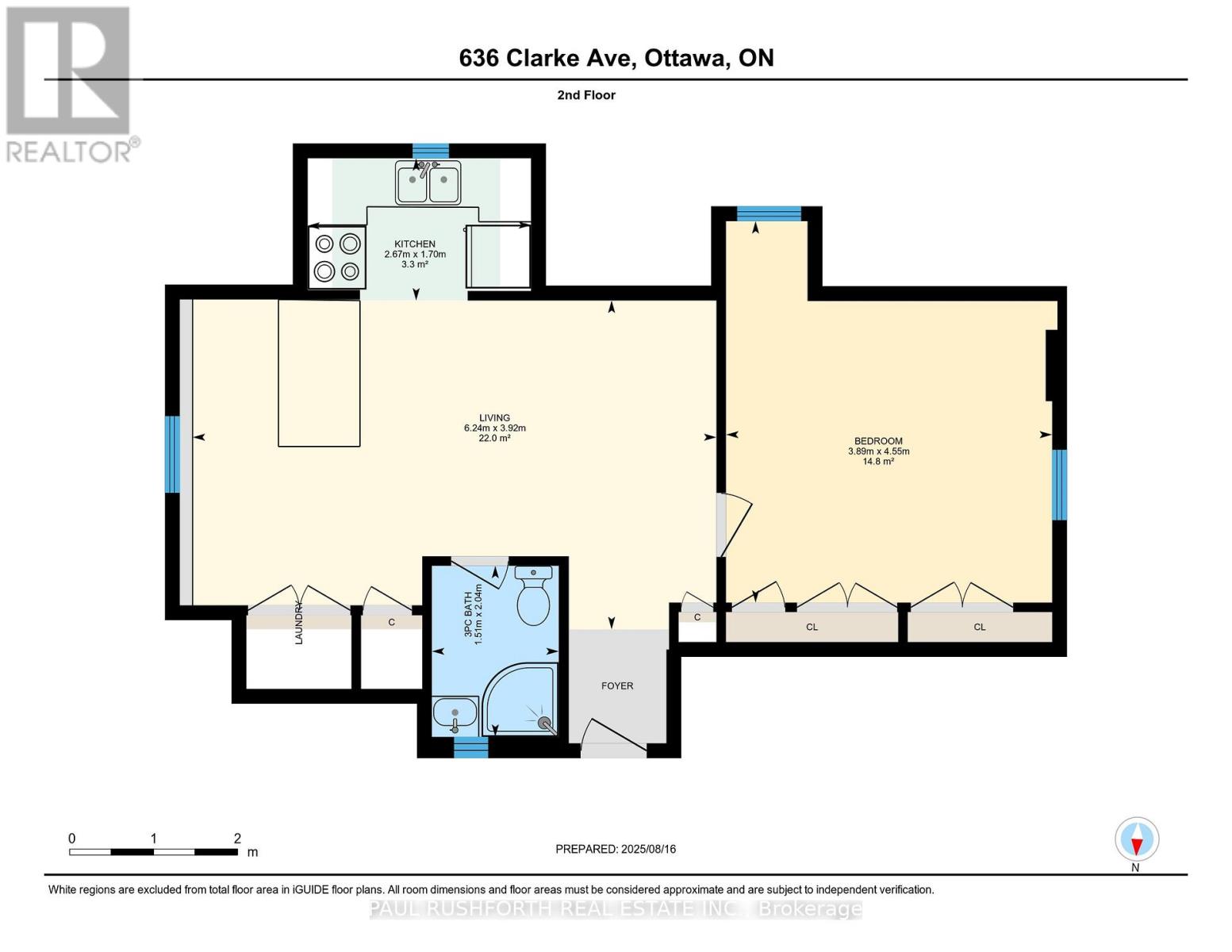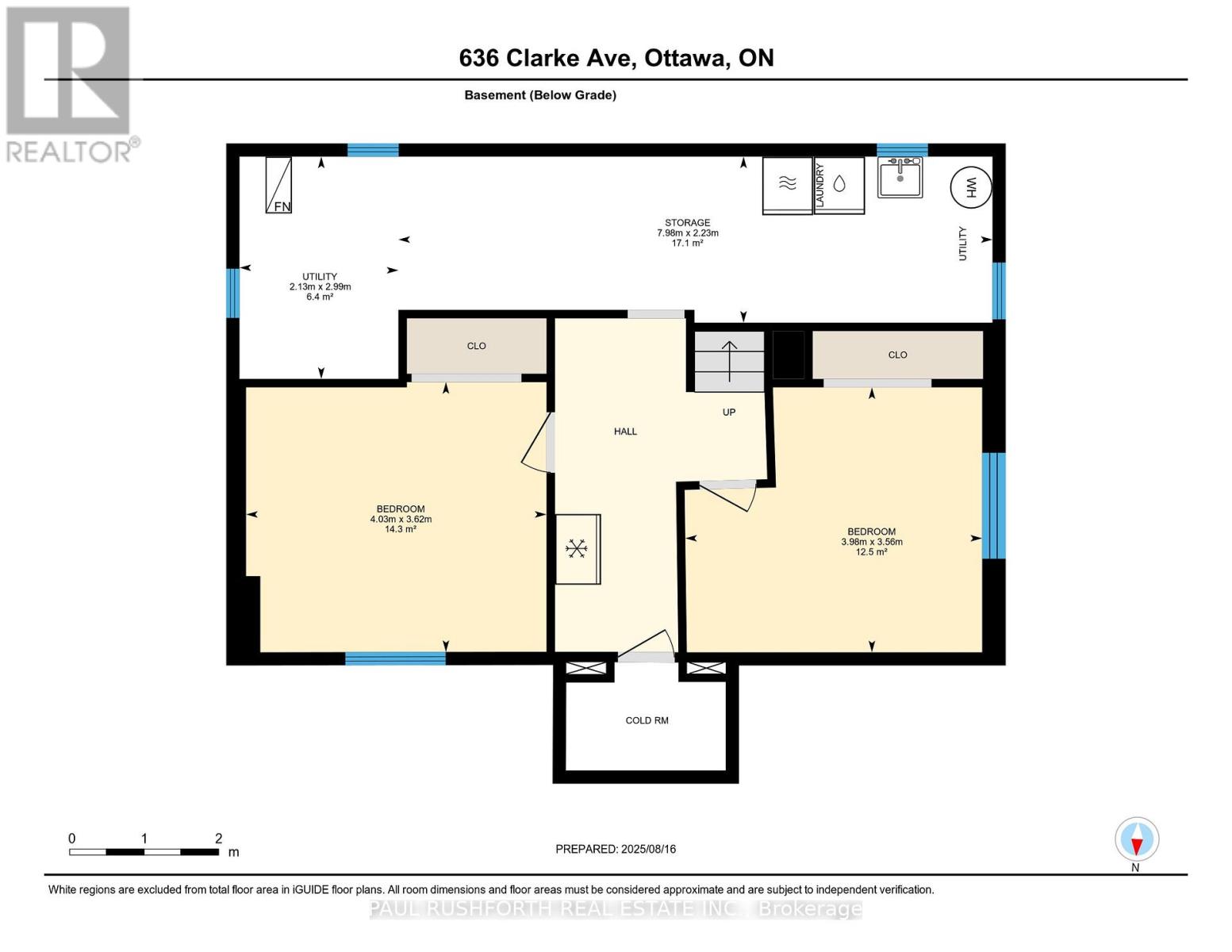636 Clarke Avenue Ottawa, Ontario K1K 0Y5
$529,900
Turnkey Investment Opportunity in the Heart of the City! This well-maintained and updated property is an investors dream, offering two self-contained living spaces in a prime central location close to shopping, restaurants, schools, and public transit. The main level features a spacious 3-bedroom unit with an inviting layout, while the upper level has been recently updated and offers a bright and modern 1-bedroom unit. Both units are designed for comfortable living and strong rental appeal, making this an ideal addition to any portfolio. With its central location, excellent condition, and flexible configuration, this property provides immediate rental income potential and long-term value growth. A rare opportunity to secure a turnkey investment in one of the city's most sought-after areas. 24 hours irrevocable on all offers. (id:37072)
Property Details
| MLS® Number | X12368013 |
| Property Type | Multi-family |
| Neigbourhood | Rideau-Rockcliffe |
| Community Name | 3504 - Castle Heights/Rideau High |
| EquipmentType | Water Heater |
| Features | In-law Suite |
| ParkingSpaceTotal | 4 |
| RentalEquipmentType | Water Heater |
Building
| BathroomTotal | 2 |
| BedroomsAboveGround | 2 |
| BedroomsBelowGround | 2 |
| BedroomsTotal | 4 |
| BasementType | Full |
| ExteriorFinish | Vinyl Siding |
| FoundationType | Block |
| HeatingFuel | Natural Gas |
| HeatingType | Forced Air |
| StoriesTotal | 2 |
| SizeInterior | 1100 - 1500 Sqft |
| Type | Duplex |
| UtilityWater | Municipal Water |
Parking
| No Garage |
Land
| Acreage | No |
| Sewer | Sanitary Sewer |
| SizeDepth | 50 Ft |
| SizeFrontage | 88 Ft |
| SizeIrregular | 88 X 50 Ft |
| SizeTotalText | 88 X 50 Ft |
Rooms
| Level | Type | Length | Width | Dimensions |
|---|---|---|---|---|
| Second Level | Bathroom | 2.04 m | 1.51 m | 2.04 m x 1.51 m |
| Second Level | Bedroom 2 | 4.55 m | 3.89 m | 4.55 m x 3.89 m |
| Second Level | Kitchen | 1.7 m | 2.67 m | 1.7 m x 2.67 m |
| Second Level | Living Room | 3.92 m | 6.24 m | 3.92 m x 6.24 m |
| Basement | Bedroom 4 | 3.62 m | 4.03 m | 3.62 m x 4.03 m |
| Basement | Utility Room | 2.99 m | 2.13 m | 2.99 m x 2.13 m |
| Basement | Bedroom 3 | 3.56 m | 3.98 m | 3.56 m x 3.98 m |
| Main Level | Bathroom | 2.07 m | 1.92 m | 2.07 m x 1.92 m |
| Main Level | Bedroom | 3 m | 3.42 m | 3 m x 3.42 m |
| Main Level | Dining Room | 3.75 m | 2.95 m | 3.75 m x 2.95 m |
| Main Level | Kitchen | 3.51 m | 4.08 m | 3.51 m x 4.08 m |
| Main Level | Living Room | 4.21 m | 4.62 m | 4.21 m x 4.62 m |
https://www.realtor.ca/real-estate/28785286/636-clarke-avenue-ottawa-3504-castle-heightsrideau-high
Interested?
Contact us for more information
Paul Rushforth
Broker of Record
3002 St. Joseph Blvd.
Ottawa, Ontario K1E 1E2
Jonathan Hull
Salesperson
3002 St. Joseph Blvd.
Ottawa, Ontario K1E 1E2
