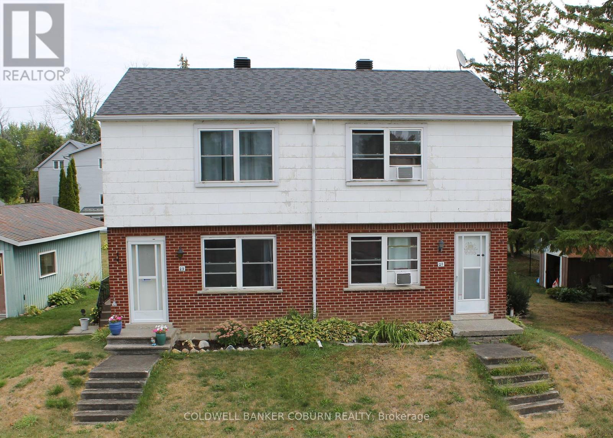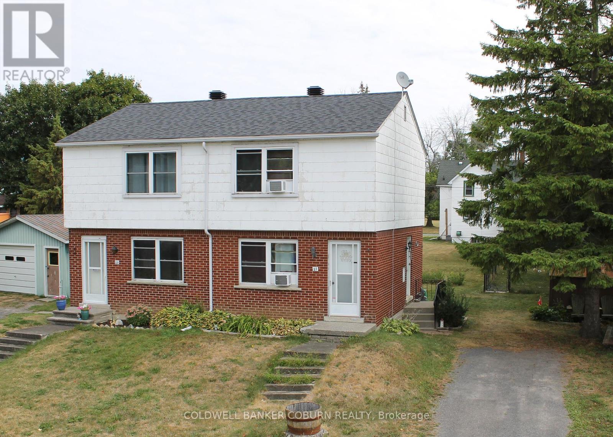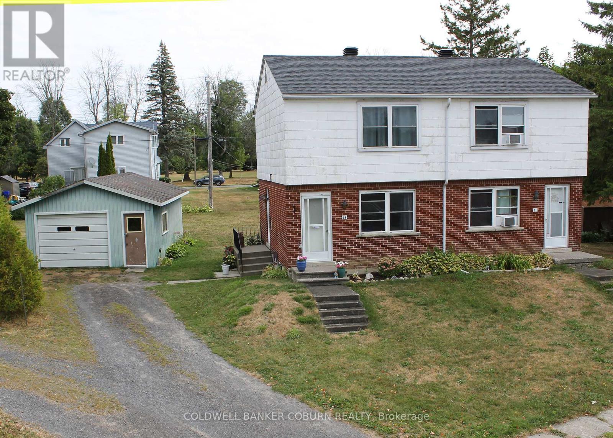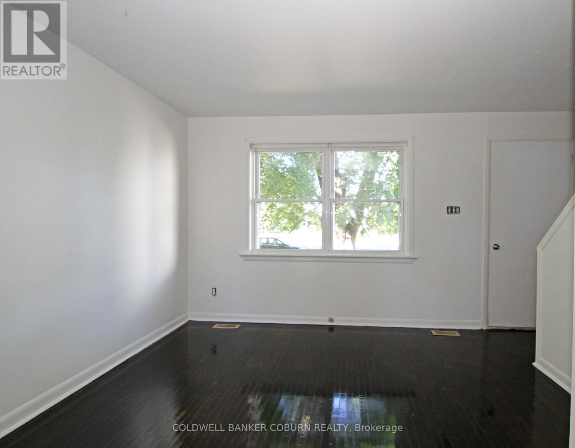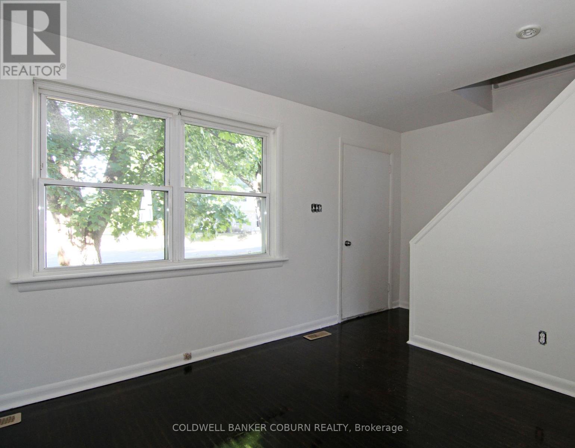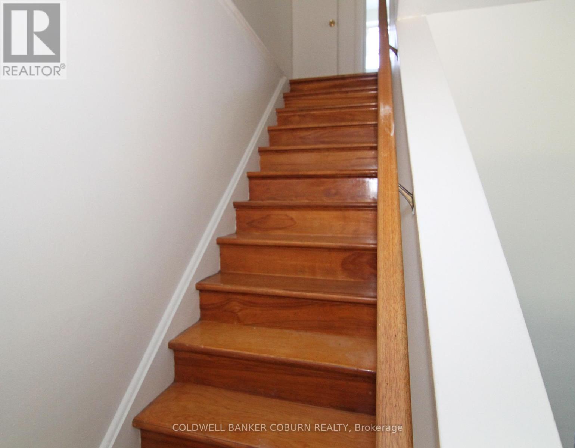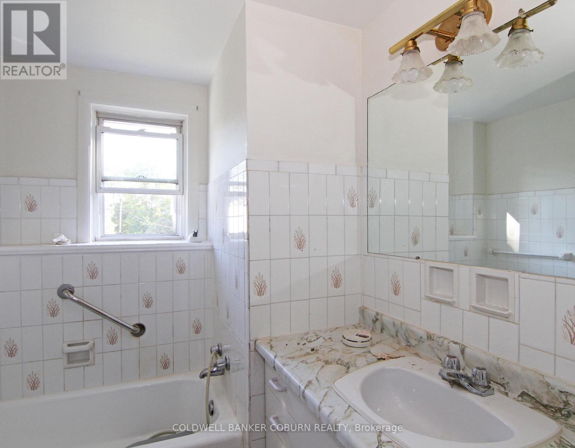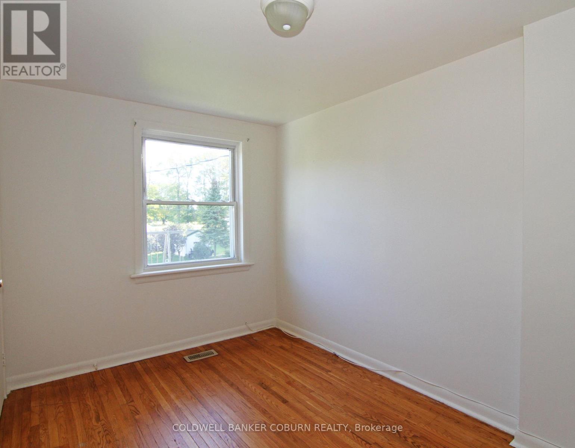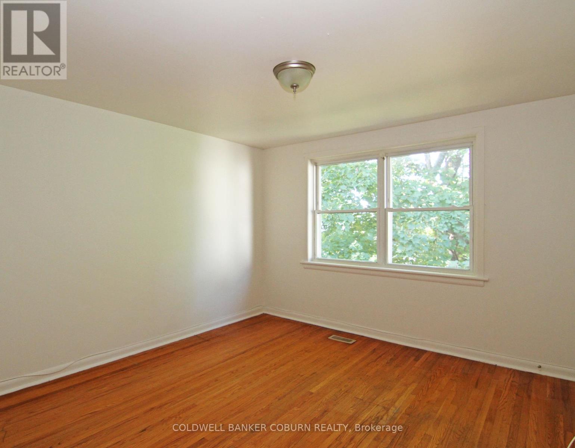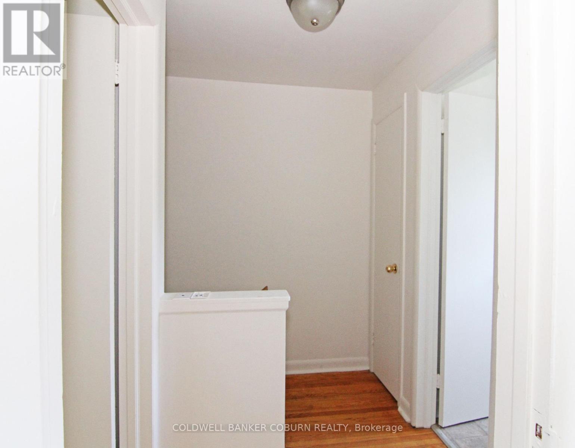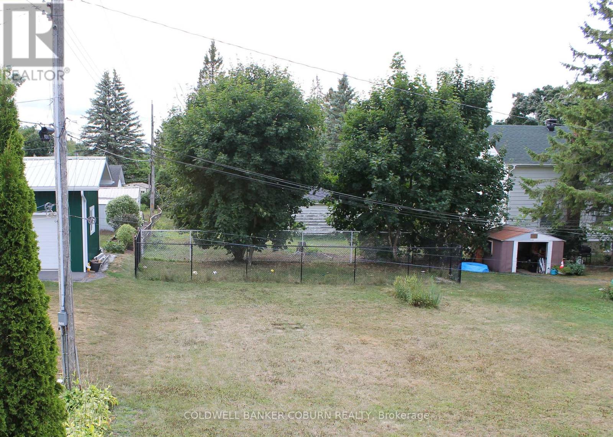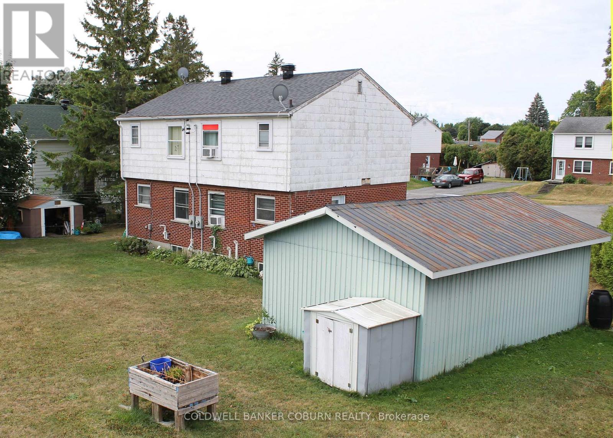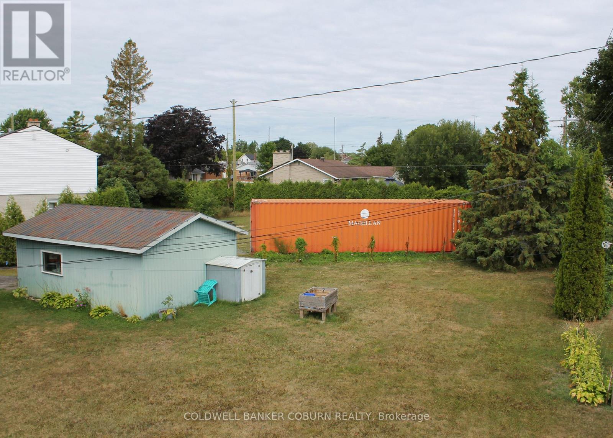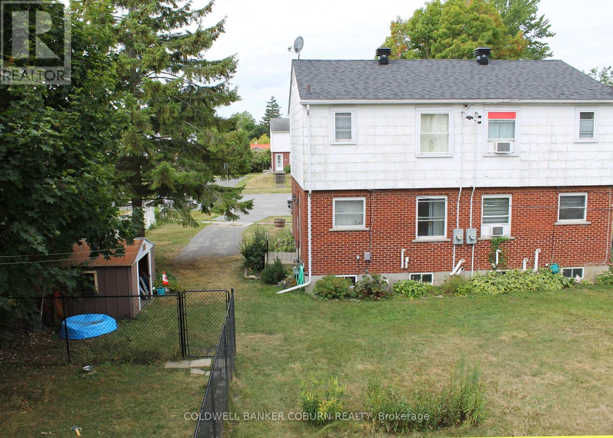21-23 Casselman Road South Dundas, Ontario K0C 1X0
$399,900
Two-Unit Property on Quiet Cul-de-Sac Ideal for Investors or First-Time BuyersThis property features two semi-detached units within one building, each offering a practical layout and convenient location. Situated on a quiet, tree-lined cul-de-sac near the St. Lawrence River, the home is within walking or biking distance of shopping, banks, restaurants, parks, a swimming beach, boat launch and dock, medical and dental clinics, curling club, arena, library, and the Upper Canada Playhouse.Each unit is a mirror image of the other, consisting of two bedrooms and one bathroom. Both units include full basements with gas furnaces and rental gas hot water heaters.Notable updates include:Windows updated in the 1990sRoof shingles replaced in 2012New electrical panels installed in 2016New furnaces in 201_The interiors feature hardwood flooring on both the main and upper levels, along with a solid hardwood staircase.This is an excellent opportunity for investors or first-time buyers looking to live in one unit while generating rental income from the other.Note: Room types, square footage, and dimensions listed are for one unit only. The property includes one garage, currently used by the north-side tenant. Interior photos are from 2017, when one of the units was vacant. (id:37072)
Property Details
| MLS® Number | X12370252 |
| Property Type | Multi-family |
| Community Name | 701 - Morrisburg |
| EquipmentType | Water Heater |
| Features | Irregular Lot Size |
| ParkingSpaceTotal | 2 |
| RentalEquipmentType | Water Heater |
Building
| BathroomTotal | 1 |
| BedroomsAboveGround | 2 |
| BedroomsTotal | 2 |
| BasementDevelopment | Unfinished |
| BasementType | N/a (unfinished) |
| ExteriorFinish | Brick, Asbestos |
| FoundationType | Block |
| HeatingFuel | Natural Gas |
| HeatingType | Forced Air |
| StoriesTotal | 2 |
| SizeInterior | 700 - 1100 Sqft |
| Type | Duplex |
| UtilityWater | Municipal Water |
Parking
| Detached Garage | |
| Garage |
Land
| Acreage | No |
| Sewer | Sanitary Sewer |
| SizeDepth | 128 Ft ,8 In |
| SizeFrontage | 69 Ft ,3 In |
| SizeIrregular | 69.3 X 128.7 Ft |
| SizeTotalText | 69.3 X 128.7 Ft |
| ZoningDescription | R2 - Residential Second Density |
Rooms
| Level | Type | Length | Width | Dimensions |
|---|---|---|---|---|
| Second Level | Primary Bedroom | 3.657 m | 3.553 m | 3.657 m x 3.553 m |
| Second Level | Bedroom 2 | 3.858 m | 2.538 m | 3.858 m x 2.538 m |
| Second Level | Bathroom | 2.133 m | 2.107 m | 2.133 m x 2.107 m |
| Main Level | Living Room | 3.936 m | 3.606 m | 3.936 m x 3.606 m |
| Main Level | Kitchen | 4.62 m | 2.895 m | 4.62 m x 2.895 m |
https://www.realtor.ca/real-estate/28790409/21-23-casselman-road-south-dundas-701-morrisburg
Interested?
Contact us for more information
Andrew Bowers
Broker
157 Main St., P.o. Box 529
Morrisburg, Ontario K0C 1X0
