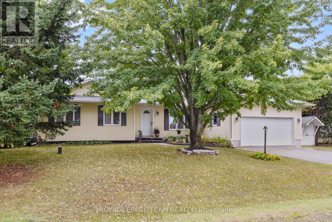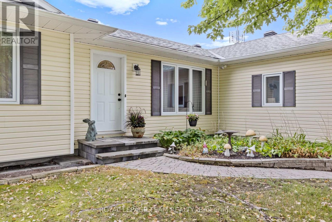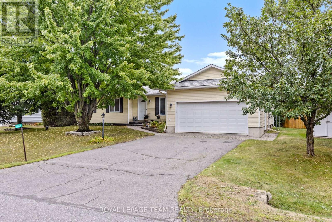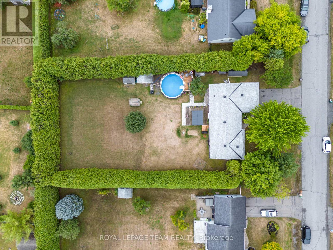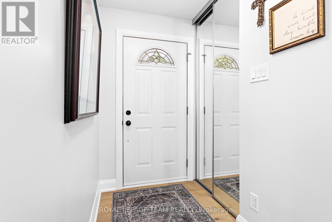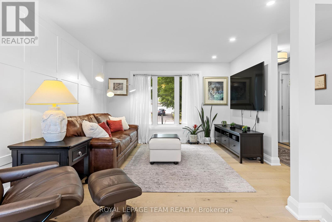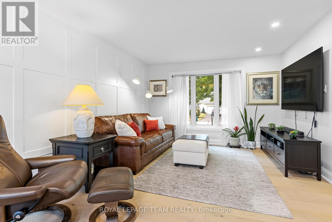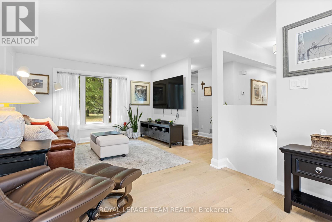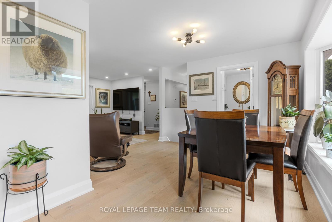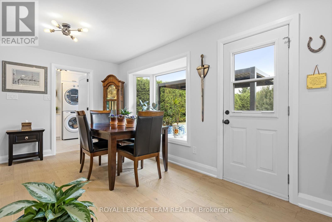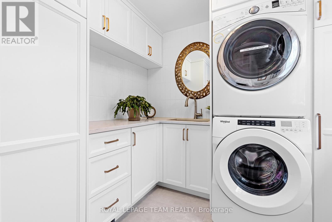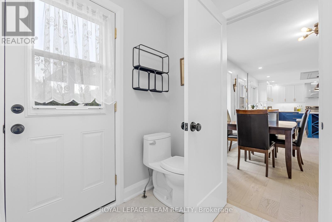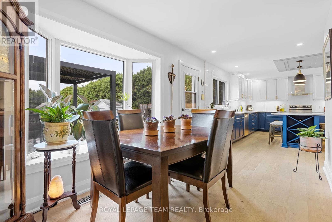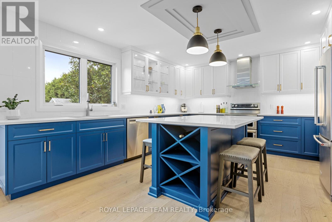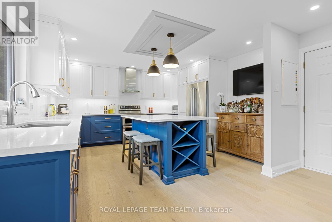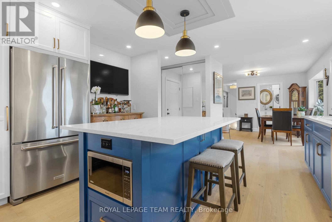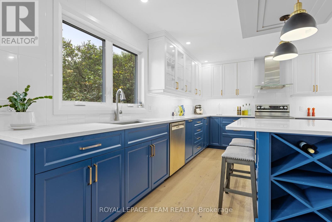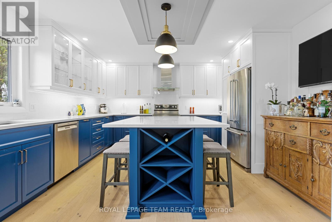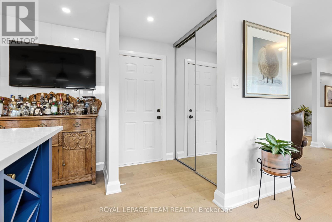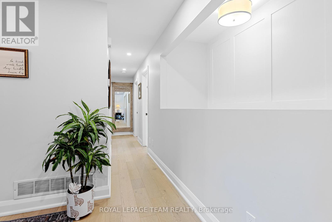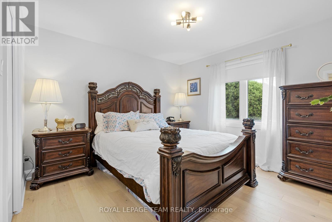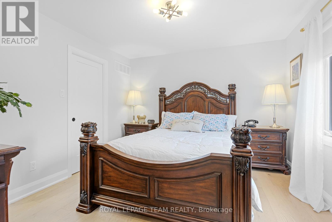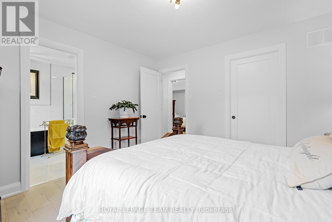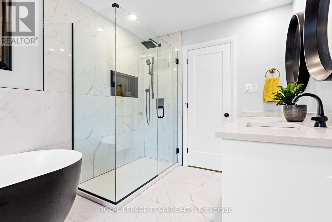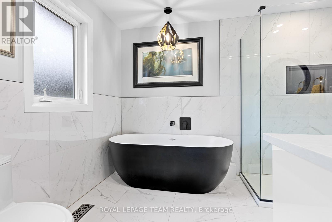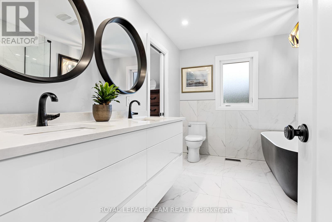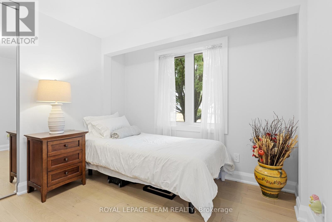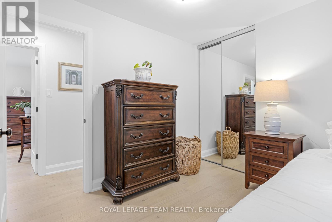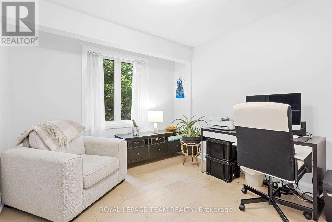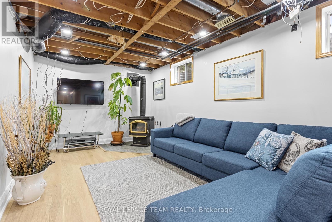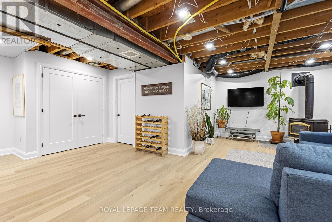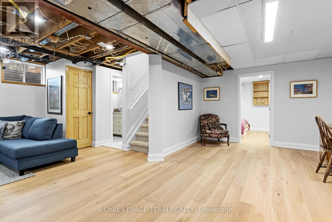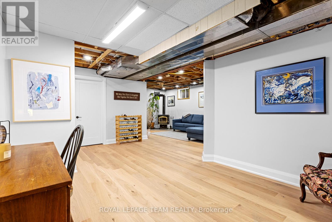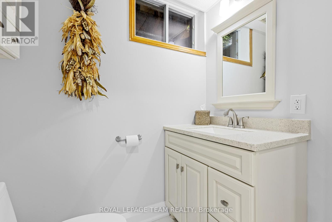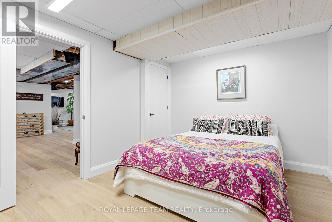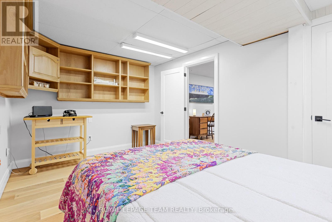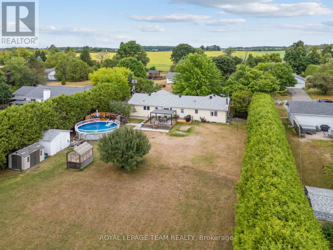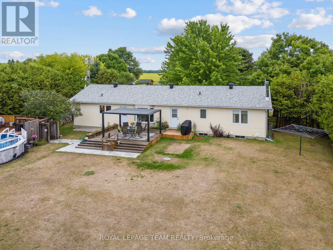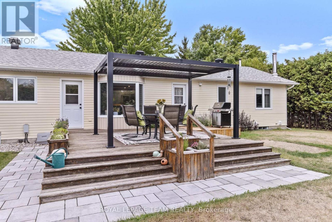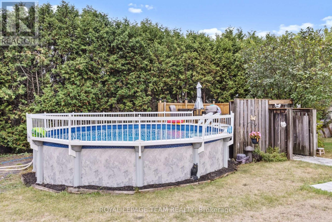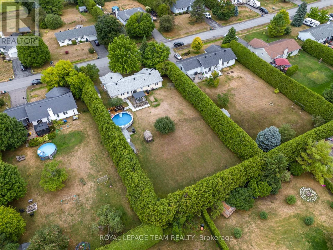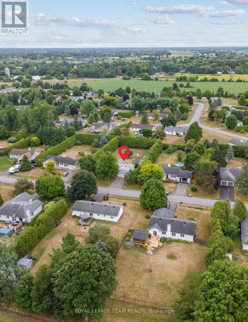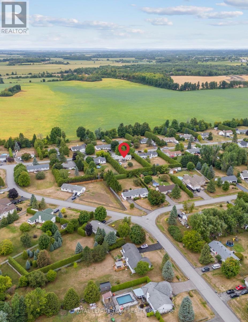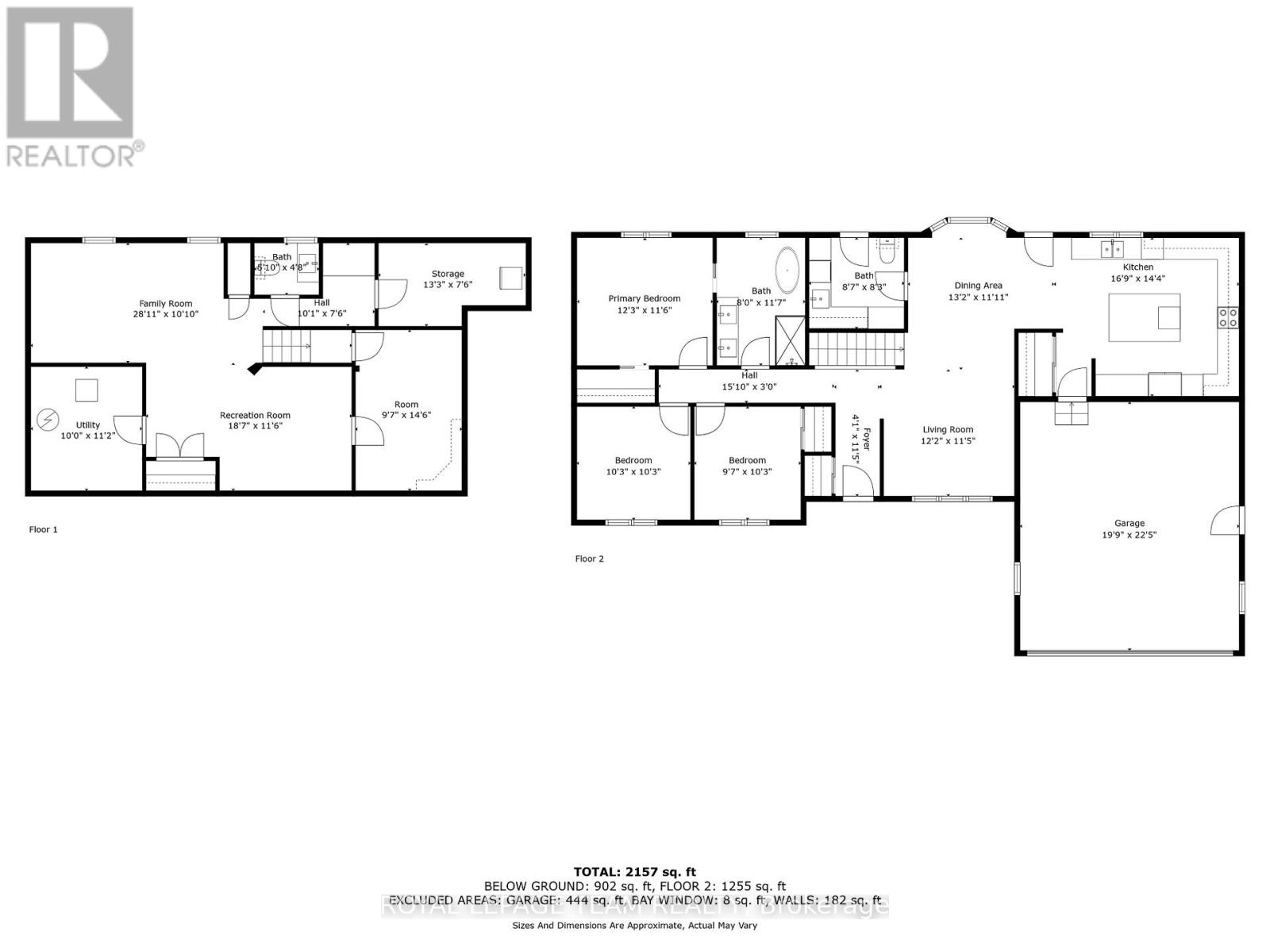2248 Wallingford Way Ottawa, Ontario K0A 2T0
$825,000
Set on a 20,000+ sq ft lot, this 3+1 bedroom, 3 bathroom bungalow sits in a safe, family-friendly neighbourhood with mature trees and a new park. Just minutes from all the amenities Manotick has to offer, the home features a brand-new sun-filled kitchen with two-toned cabinetry, stainless steel appliances, and quartz countertops at its heart. Fresh floors flow into the open living/dining area, down the hall to three bedrooms, and a stunning 5-piece bath with cheater ensuite access. The lower level offers a spacious rec room with a Napoleon wood stove, an additional bedroom and bathroom, plus ample storage. Outside, enjoy an expansive, private hedged yard with an above-ground pool, three storage sheds, a greenhouse, and a deck with a gazebo. A main-level laundry/pool change room with sink and toilet adds convenience for guests of the pool or backyard get-togethers. Parking includes an attached two-car garage plus space for four in the laneway. See attachments for more details. Septic annual maintenance by Clearstream. OPEN HOUSE SUNDAY 2-4 (id:37072)
Open House
This property has open houses!
2:00 pm
Ends at:4:00 pm
Property Details
| MLS® Number | X12373978 |
| Property Type | Single Family |
| Neigbourhood | Rideau-Jock |
| Community Name | 8009 - North Gower |
| AmenitiesNearBy | Park |
| Features | Gazebo |
| ParkingSpaceTotal | 6 |
| PoolType | Above Ground Pool |
| Structure | Patio(s), Deck, Greenhouse, Shed |
Building
| BathroomTotal | 3 |
| BedroomsAboveGround | 3 |
| BedroomsBelowGround | 1 |
| BedroomsTotal | 4 |
| Appliances | Water Softener, Dishwasher, Dryer, Water Heater, Stove, Washer, Refrigerator |
| ArchitecturalStyle | Bungalow |
| BasementDevelopment | Finished |
| BasementType | Full (finished) |
| ConstructionStyleAttachment | Detached |
| CoolingType | Central Air Conditioning |
| ExteriorFinish | Vinyl Siding, Brick |
| FireplacePresent | Yes |
| FireplaceTotal | 1 |
| FireplaceType | Woodstove |
| FoundationType | Poured Concrete |
| HalfBathTotal | 2 |
| HeatingFuel | Natural Gas |
| HeatingType | Forced Air |
| StoriesTotal | 1 |
| SizeInterior | 1100 - 1500 Sqft |
| Type | House |
Parking
| Attached Garage | |
| Garage | |
| Inside Entry |
Land
| Acreage | No |
| LandAmenities | Park |
| LandscapeFeatures | Landscaped |
| Sewer | Septic System |
| SizeDepth | 206 Ft ,8 In |
| SizeFrontage | 101 Ft ,7 In |
| SizeIrregular | 101.6 X 206.7 Ft |
| SizeTotalText | 101.6 X 206.7 Ft |
Rooms
| Level | Type | Length | Width | Dimensions |
|---|---|---|---|---|
| Basement | Bedroom | 2.93 m | 4.43 m | 2.93 m x 4.43 m |
| Basement | Bathroom | 1.78 m | 1.43 m | 1.78 m x 1.43 m |
| Basement | Utility Room | 3.42 m | 3.06 m | 3.42 m x 3.06 m |
| Basement | Other | 4.04 m | 2.28 m | 4.04 m x 2.28 m |
| Basement | Family Room | 8.83 m | 3.3 m | 8.83 m x 3.3 m |
| Basement | Recreational, Games Room | 5.66 m | 3.52 m | 5.66 m x 3.52 m |
| Main Level | Living Room | 3.71 m | 3.48 m | 3.71 m x 3.48 m |
| Main Level | Dining Room | 4.02 m | 3.63 m | 4.02 m x 3.63 m |
| Main Level | Kitchen | 5.1 m | 4.37 m | 5.1 m x 4.37 m |
| Main Level | Laundry Room | 2.62 m | 2.51 m | 2.62 m x 2.51 m |
| Main Level | Bathroom | 2.62 m | 2.51 m | 2.62 m x 2.51 m |
| Main Level | Primary Bedroom | 3.72 m | 3.51 m | 3.72 m x 3.51 m |
| Main Level | Bedroom | 3.13 m | 3.12 m | 3.13 m x 3.12 m |
| Main Level | Bedroom 2 | 3.12 m | 2.93 m | 3.12 m x 2.93 m |
https://www.realtor.ca/real-estate/28798418/2248-wallingford-way-ottawa-8009-north-gower
Interested?
Contact us for more information
Abigail Lindsay
Salesperson
1723 Carling Avenue, Suite 1
Ottawa, Ontario K2A 1C8
John Lindsay
Salesperson
1723 Carling Avenue, Suite 1
Ottawa, Ontario K2A 1C8
Margo Lindsay
Salesperson
1723 Carling Avenue, Suite 1
Ottawa, Ontario K2A 1C8
