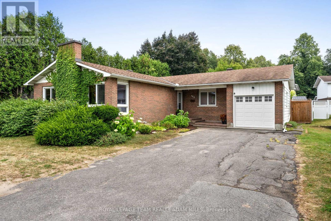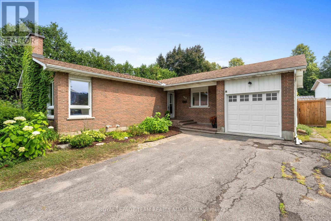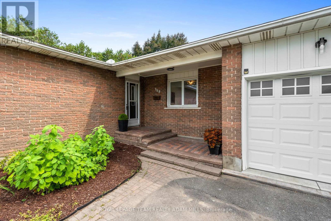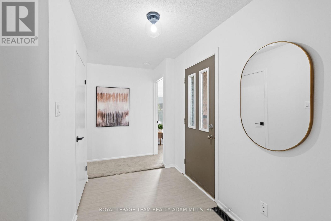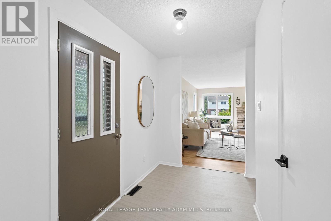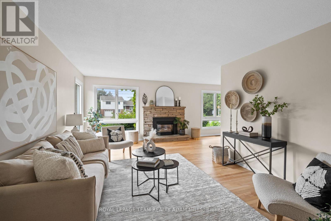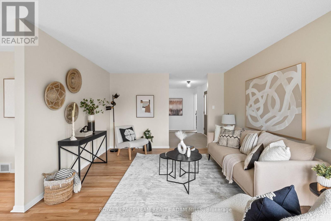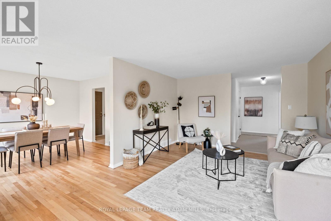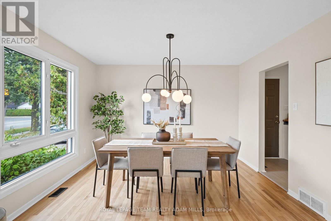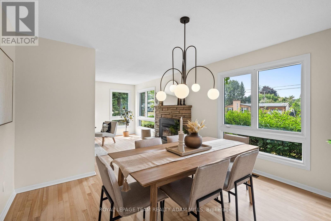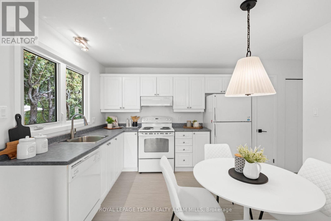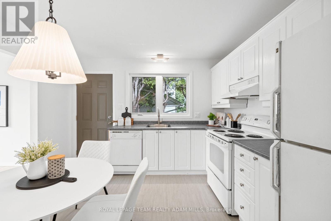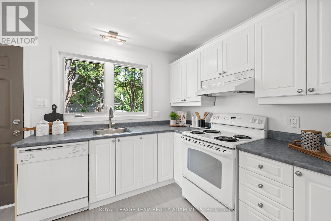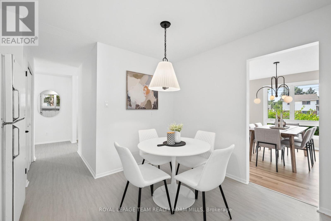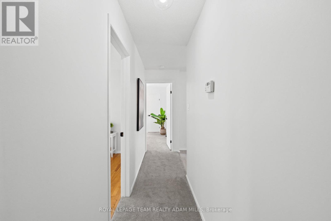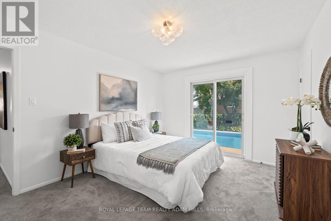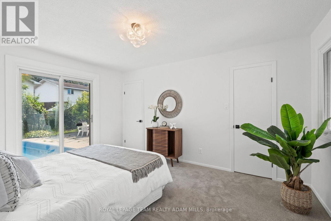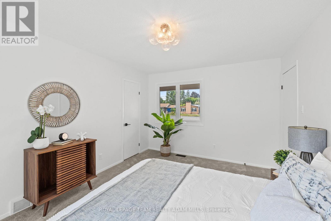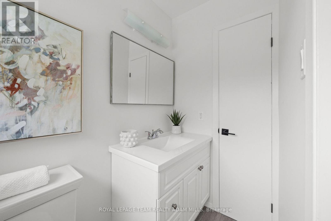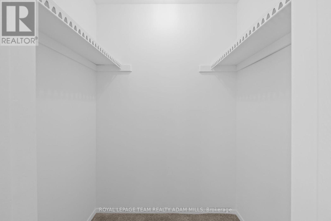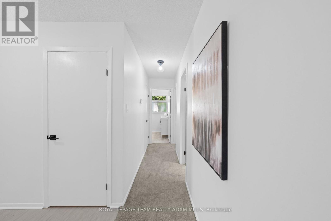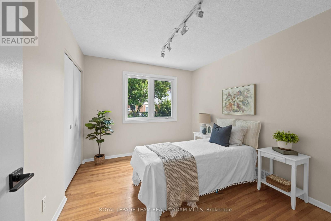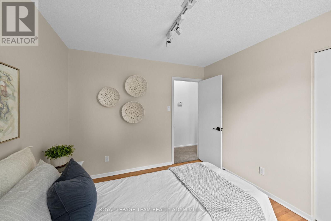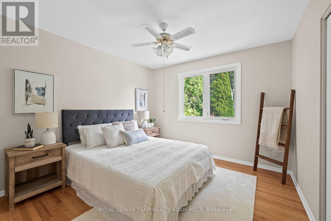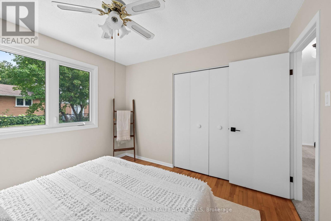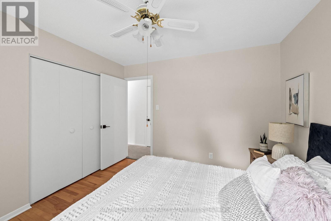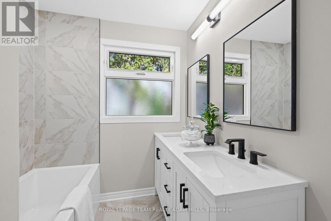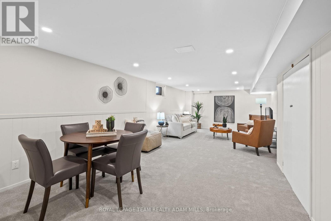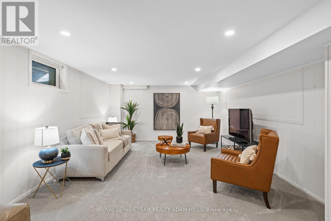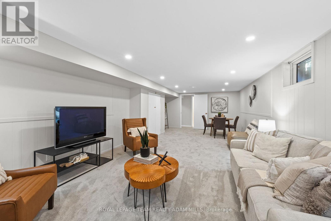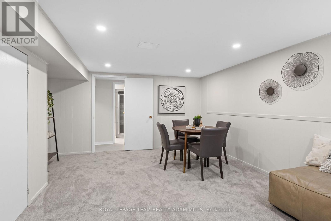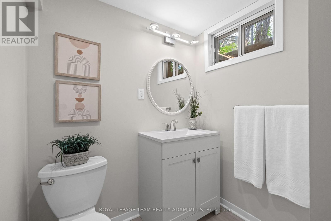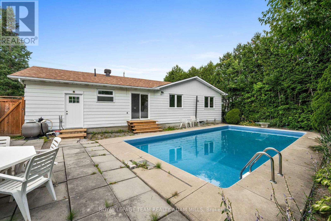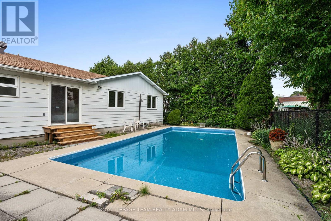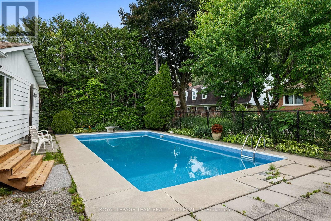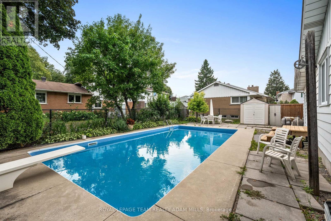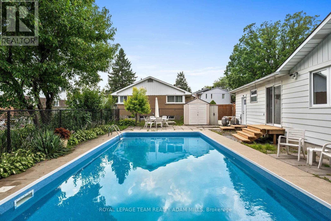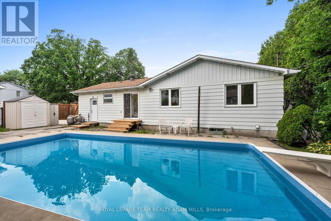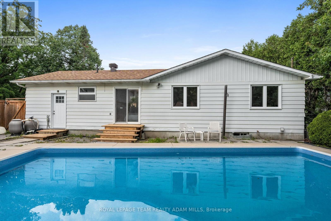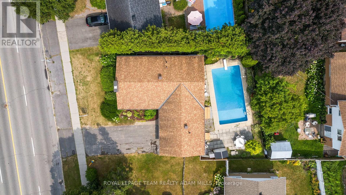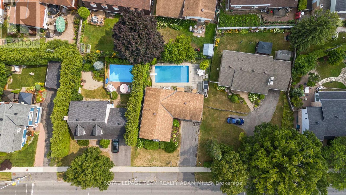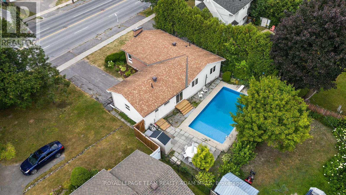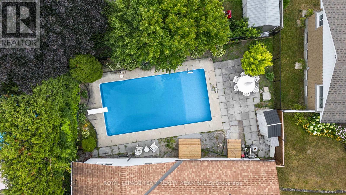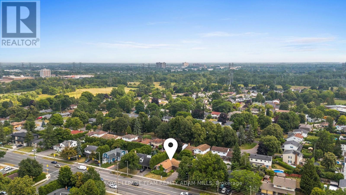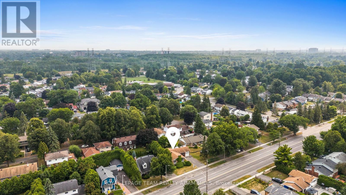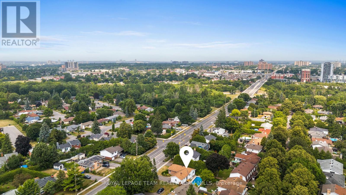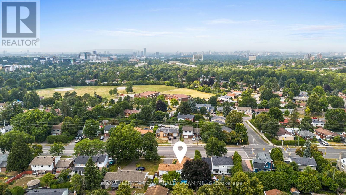968 Walkley Road Ottawa, Ontario K1V 6R3
$729,900
Welcome to this beautifully updated 3-bed, 3-bath bungalow, perfectly designed for a young or growing family! Nestled on a large landscaped lot just steps to rec centres, schools, parks, shopping, and Mooney's Bay, this home combines comfort, convenience, and fun all in one. Step inside to a bright, open-concept layout where hardwood floors flow through the living and dining areas - the perfect spot for family movie nights or cozying up around the stone-surround gas fireplace. The spacious eat-in kitchen offers plenty of counter space for baking with the kids and easy walk-out access to the backyard for BBQs and entertaining outdoors. Completing the main level, all three bedrooms are generously sized, with a freshly modernized 4-piece main bath. The primary suite offers its own 2-piece en-suite plus direct access to the backyard, making pool days a breeze! The finished lower level is a family-friendly bonus: a huge rec/games room with pot lighting, an extra bathroom, dedicated laundry, and storage for all the toys, crafts, and holiday bins. Outside, your private, fully fenced backyard is pure summer magic - relax on the deck or dive into the sparkling INGROUND POOL for endless fun with family and friends. Recent updates mean peace of mind: flooring (2025), fresh paint (2025), furnace (2024), pool liner & sand filter (2025), fence (2022), roof (2013), and more! This is more than a house, it's the backdrop for backyard birthday parties, family BBQs, and years of new memories. (id:37072)
Property Details
| MLS® Number | X12375194 |
| Property Type | Single Family |
| Neigbourhood | River |
| Community Name | 4606 - Riverside Park South |
| AmenitiesNearBy | Park, Schools, Public Transit |
| CommunityFeatures | Community Centre, School Bus |
| EquipmentType | Water Heater |
| Features | Lane |
| ParkingSpaceTotal | 5 |
| PoolType | Inground Pool, Outdoor Pool |
| RentalEquipmentType | Water Heater |
| Structure | Patio(s), Porch |
| ViewType | City View |
Building
| BathroomTotal | 3 |
| BedroomsAboveGround | 3 |
| BedroomsTotal | 3 |
| Amenities | Fireplace(s) |
| Appliances | Dishwasher, Dryer, Hood Fan, Stove, Washer, Window Coverings, Refrigerator |
| ArchitecturalStyle | Bungalow |
| BasementDevelopment | Finished |
| BasementType | Full (finished) |
| ConstructionStyleAttachment | Detached |
| CoolingType | Central Air Conditioning |
| ExteriorFinish | Brick, Aluminum Siding |
| FireplacePresent | Yes |
| FlooringType | Hardwood |
| FoundationType | Poured Concrete |
| HalfBathTotal | 1 |
| HeatingFuel | Natural Gas |
| HeatingType | Forced Air |
| StoriesTotal | 1 |
| SizeInterior | 1100 - 1500 Sqft |
| Type | House |
| UtilityWater | Municipal Water |
Parking
| Attached Garage | |
| Garage |
Land
| Acreage | No |
| LandAmenities | Park, Schools, Public Transit |
| Sewer | Sanitary Sewer |
| SizeDepth | 101 Ft |
| SizeFrontage | 60 Ft |
| SizeIrregular | 60 X 101 Ft |
| SizeTotalText | 60 X 101 Ft |
| ZoningDescription | R1o |
Rooms
| Level | Type | Length | Width | Dimensions |
|---|---|---|---|---|
| Lower Level | Bathroom | 2.17 m | 1.83 m | 2.17 m x 1.83 m |
| Lower Level | Laundry Room | 1.73 m | 3.07 m | 1.73 m x 3.07 m |
| Lower Level | Family Room | 4.25 m | 8.3 m | 4.25 m x 8.3 m |
| Main Level | Foyer | 2.83 m | 1.89 m | 2.83 m x 1.89 m |
| Main Level | Living Room | 5.56 m | 3.8 m | 5.56 m x 3.8 m |
| Main Level | Dining Room | 3.71 m | 3.65 m | 3.71 m x 3.65 m |
| Main Level | Kitchen | 3.51 m | 3.55 m | 3.51 m x 3.55 m |
| Main Level | Primary Bedroom | 4.35 m | 3.27 m | 4.35 m x 3.27 m |
| Main Level | Bedroom 2 | 3.3 m | 2.97 m | 3.3 m x 2.97 m |
| Main Level | Bedroom 3 | 3.3 m | 3.32 m | 3.3 m x 3.32 m |
| Main Level | Bathroom | 1.92 m | 1.24 m | 1.92 m x 1.24 m |
| Main Level | Bathroom | 2.1 m | 2.49 m | 2.1 m x 2.49 m |
https://www.realtor.ca/real-estate/28800881/968-walkley-road-ottawa-4606-riverside-park-south
Interested?
Contact us for more information
Adam Mills
Broker of Record
5536 Manotick Main St
Manotick, Ontario K4M 1A7
