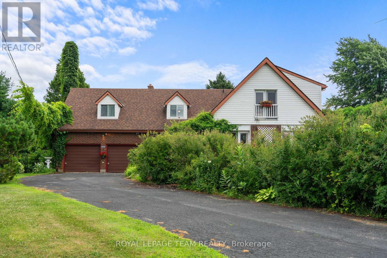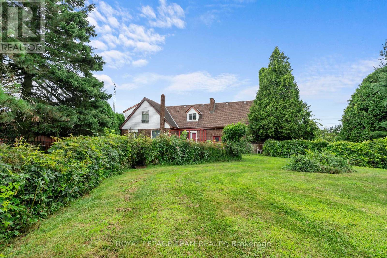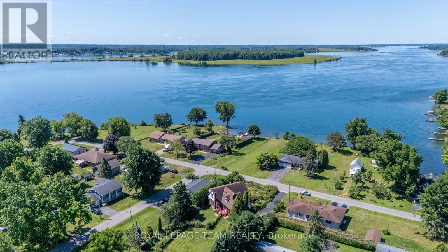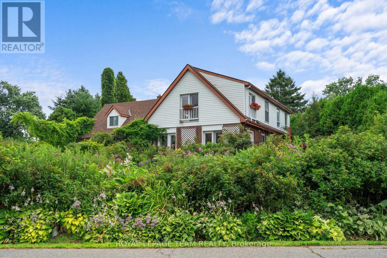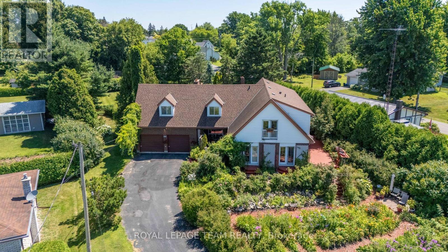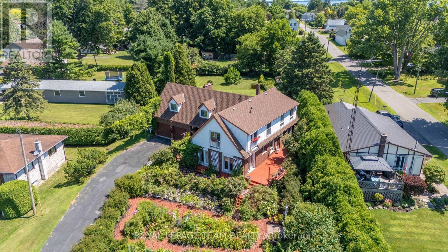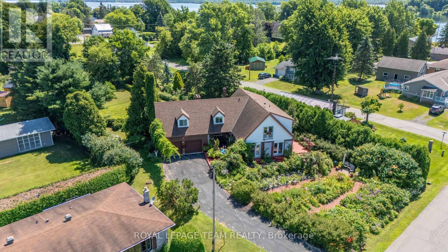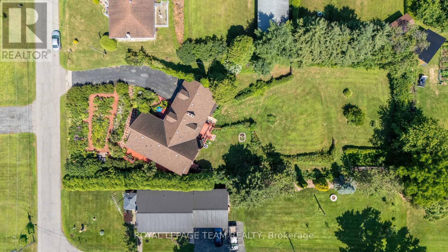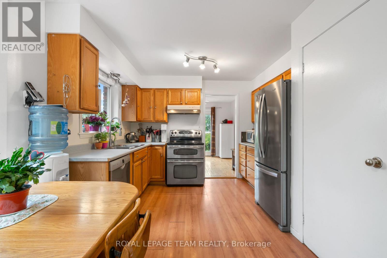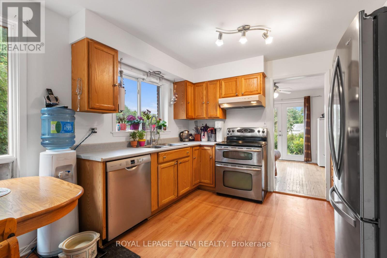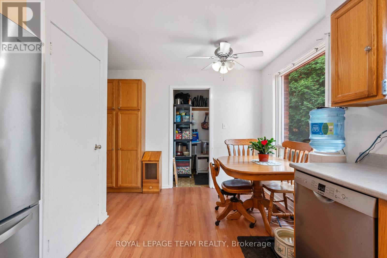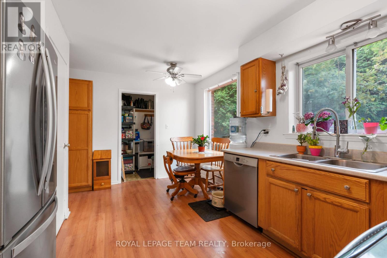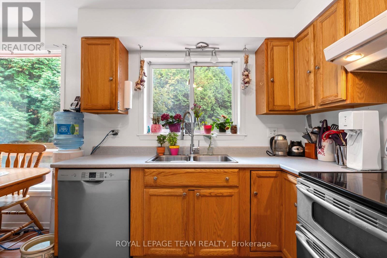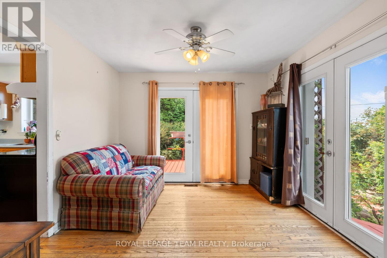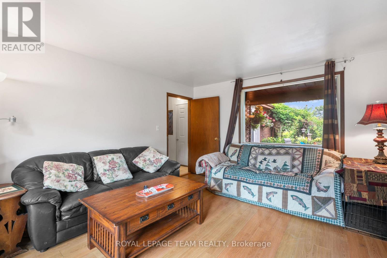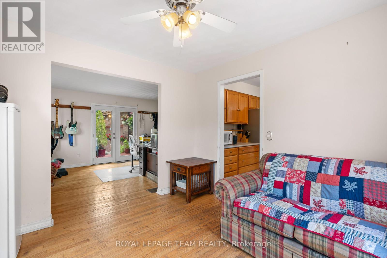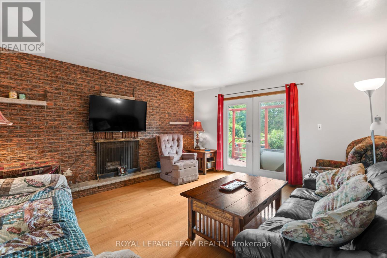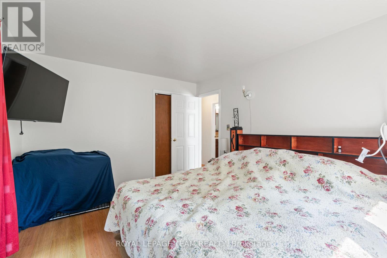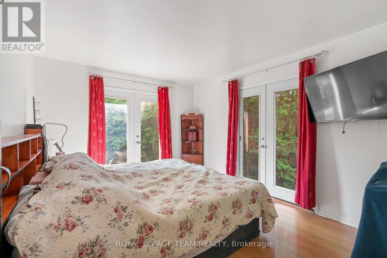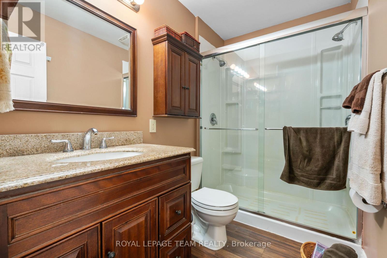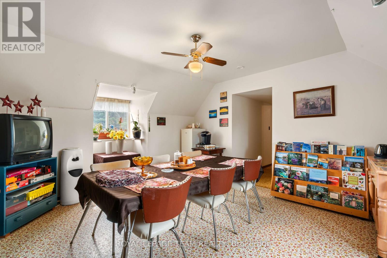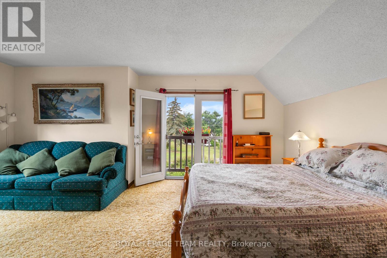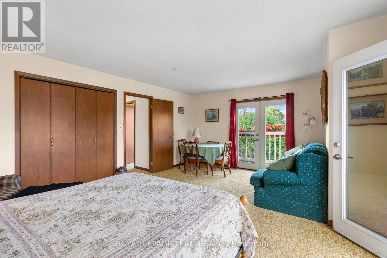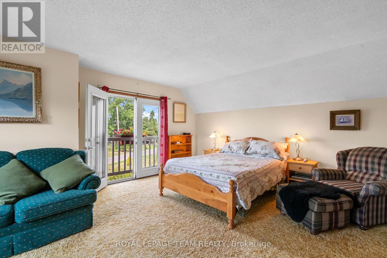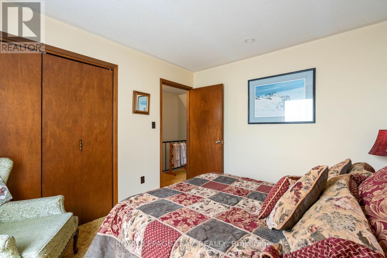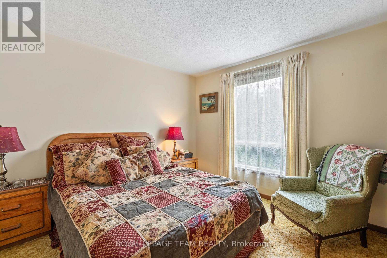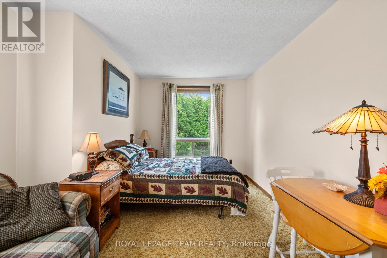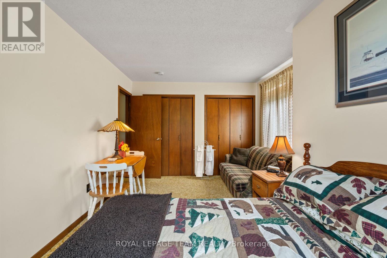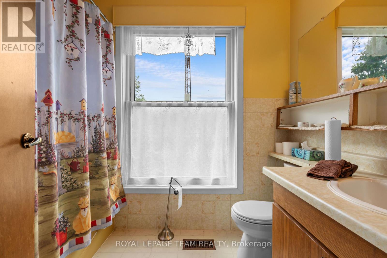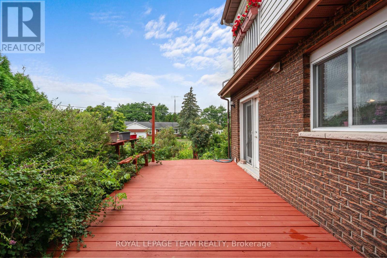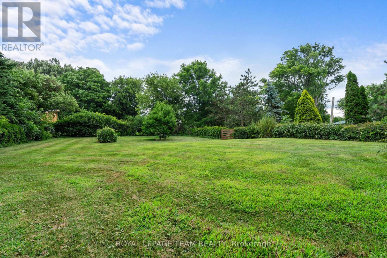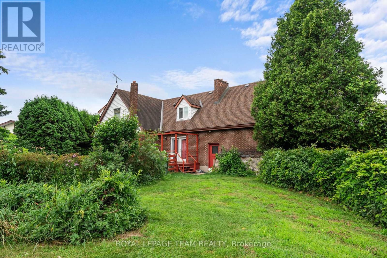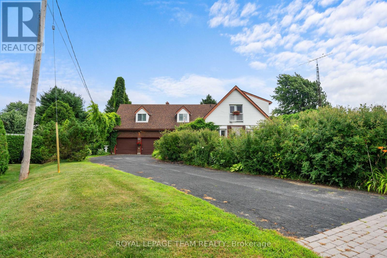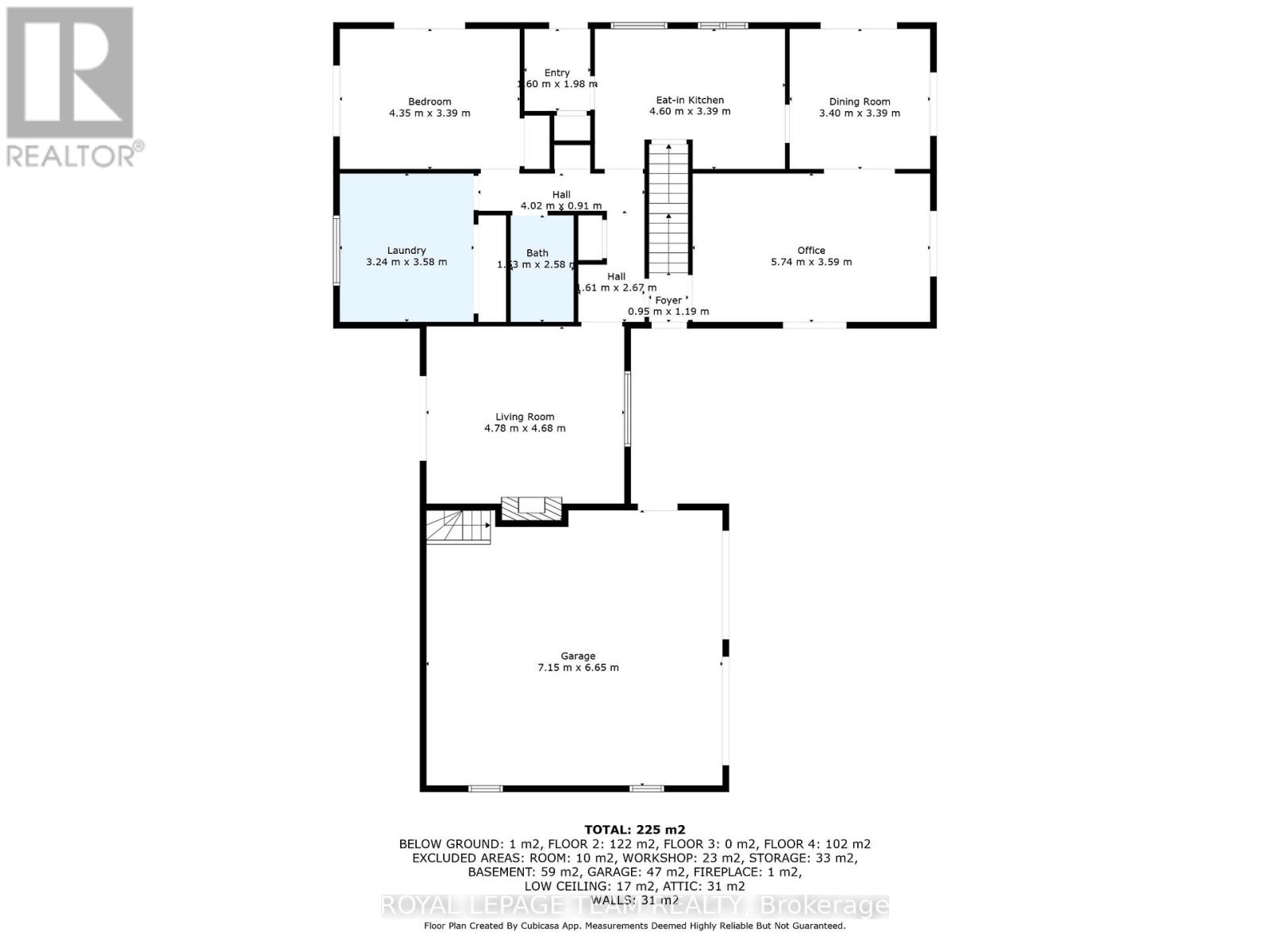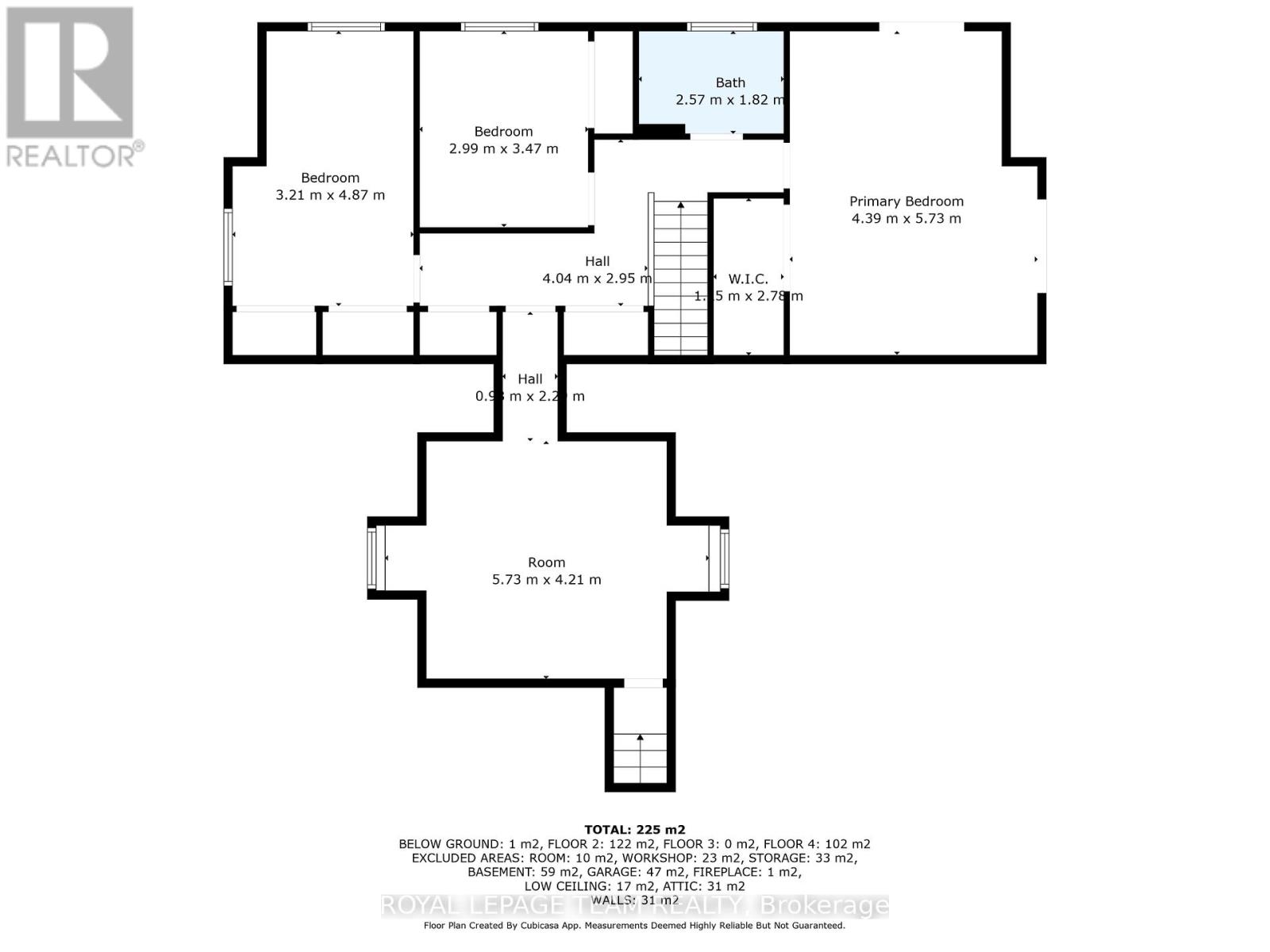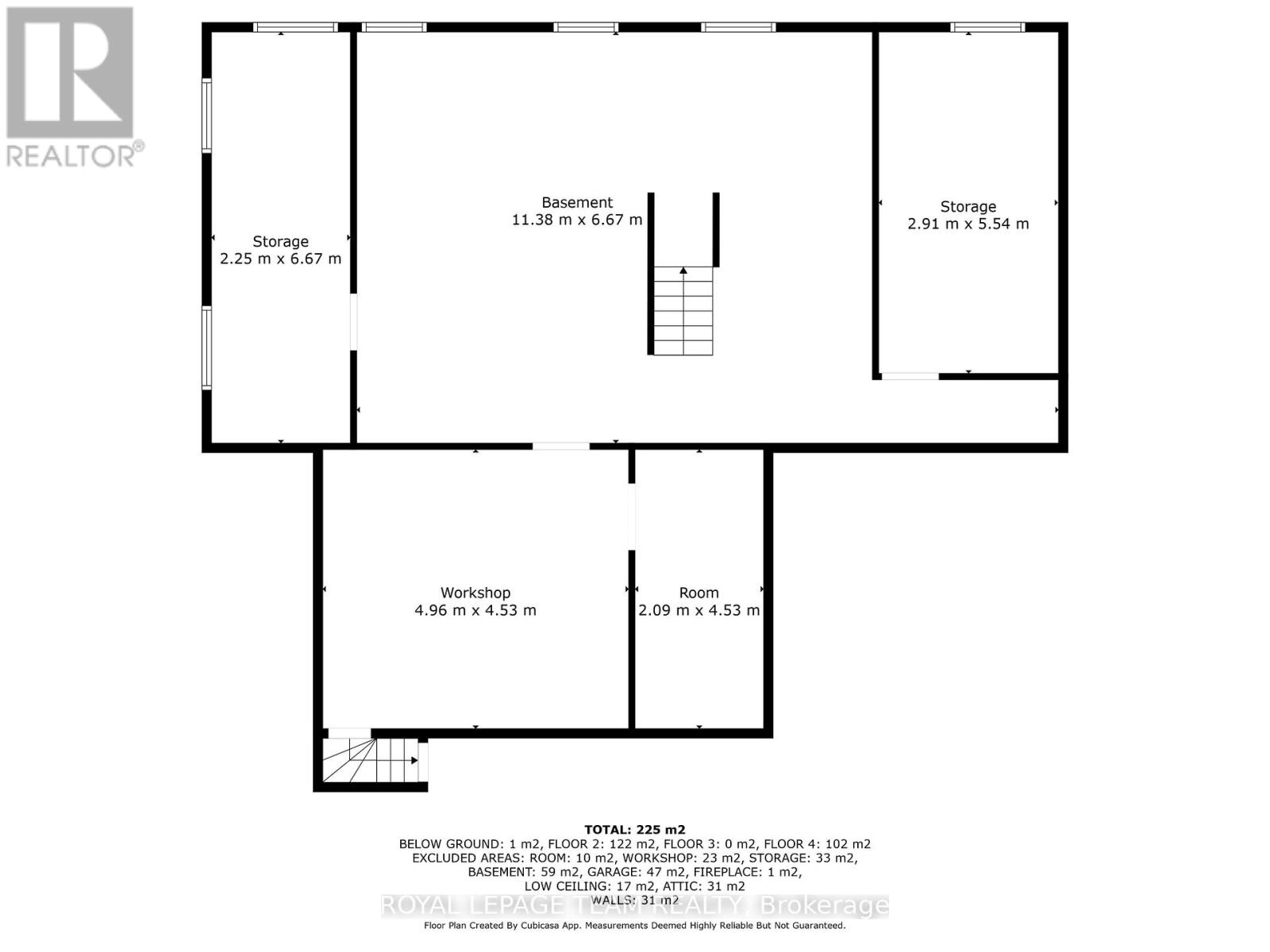5687 Cherry Street South Dundas, Ontario K0C 1X0
$649,900
Motivated seller here! Come and take a look at this gorgeous 2 story, 5 bedroom home with picturesque views of the St Lawrence River from both levels! Nestled in a peaceful setting, this property is perfect for those seeking both space and natural beauty. There is a stunning flower garden in the front yard, and so much greenery around the fully fenced expansive backyard! Inside, you will find room for everyone, including two main floor living rooms, a formal dining space, full bathroom and bedroom all on the main level. Upstairs are 4 bedrooms plus another full bathroom. The primary bedroom has two patio doors with juliet balconies which look out onto the St Lawrence River - a beautiful sight to wake up to. There are many large windows and newer patio doors throughout the home which allow for so much natural light to come through. The two car attached garage has access to the basement, and it also has a loft for extra storage! This is a large home which can meet the needs for many different situations, which may include a multi-generational home, large family, or an air bnb. With a fantastic location, on a quiet street with a 5 minute walk to a magical park where you can enjoy the riverfront, or a 5 minute drive into Morrisburg for shopping, restaurants, schools and so much more! An easy 40 minute drive to Brockville and Cornwall, or 1 hour to Ottawa. Don't miss this rare opportunity to own a large, nature-inspired home with breathtaking views and unmatched outdoor charm. Schedule your private showing today! (id:37072)
Property Details
| MLS® Number | X12378235 |
| Property Type | Single Family |
| Community Name | 704 - South Dundas (Williamsburgh) Twp |
| EquipmentType | Water Heater |
| ParkingSpaceTotal | 6 |
| RentalEquipmentType | Water Heater |
| Structure | Deck |
| ViewType | View, River View |
Building
| BathroomTotal | 2 |
| BedroomsAboveGround | 5 |
| BedroomsTotal | 5 |
| BasementDevelopment | Partially Finished |
| BasementType | Full (partially Finished) |
| ConstructionStyleAttachment | Detached |
| CoolingType | Central Air Conditioning |
| ExteriorFinish | Brick, Vinyl Siding |
| FoundationType | Concrete, Block |
| HeatingFuel | Natural Gas |
| HeatingType | Forced Air |
| StoriesTotal | 2 |
| SizeInterior | 2000 - 2500 Sqft |
| Type | House |
| UtilityWater | Drilled Well |
Parking
| Attached Garage | |
| Garage |
Land
| Acreage | No |
| FenceType | Fully Fenced |
| Sewer | Septic System |
| SizeDepth | 250 Ft ,6 In |
| SizeFrontage | 100 Ft |
| SizeIrregular | 100 X 250.5 Ft |
| SizeTotalText | 100 X 250.5 Ft |
| SurfaceWater | River/stream |
| ZoningDescription | Rh |
Rooms
| Level | Type | Length | Width | Dimensions |
|---|---|---|---|---|
| Second Level | Primary Bedroom | 4.39 m | 5.73 m | 4.39 m x 5.73 m |
| Second Level | Bedroom | 2.99 m | 3.47 m | 2.99 m x 3.47 m |
| Second Level | Bedroom | 3.21 m | 4.87 m | 3.21 m x 4.87 m |
| Ground Level | Living Room | 4.78 m | 4.68 m | 4.78 m x 4.68 m |
| Ground Level | Office | 5.74 m | 3.59 m | 5.74 m x 3.59 m |
| Ground Level | Kitchen | 4.6 m | 3.39 m | 4.6 m x 3.39 m |
| Ground Level | Dining Room | 3.4 m | 3.39 m | 3.4 m x 3.39 m |
| Ground Level | Bedroom | 4.35 m | 3.39 m | 4.35 m x 3.39 m |
Interested?
Contact us for more information
Emily Blanchard
Broker
530 Main Street
Winchester, Ontario K0C 2K0
Nathan Lang
Salesperson
530 Main Street
Winchester, Ontario K0C 2K0
