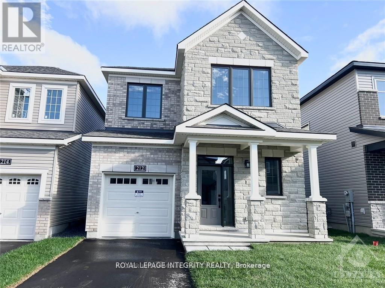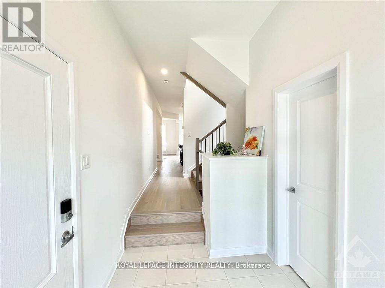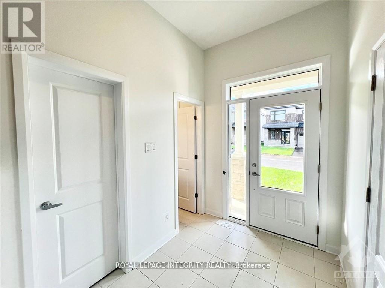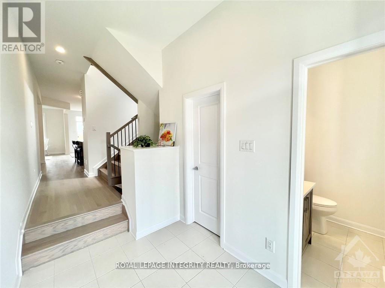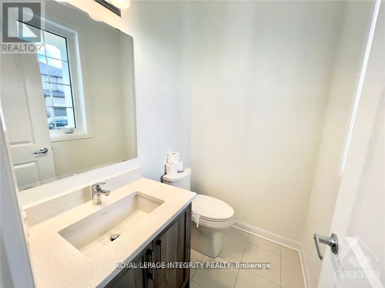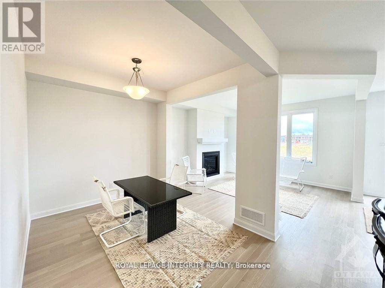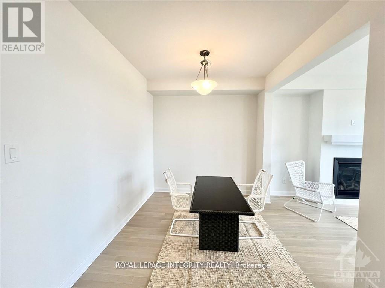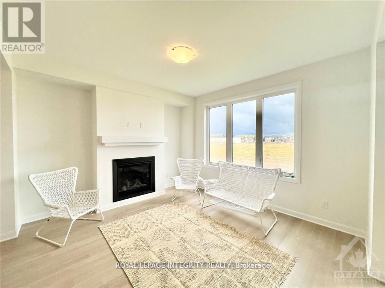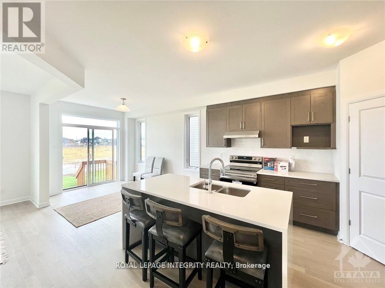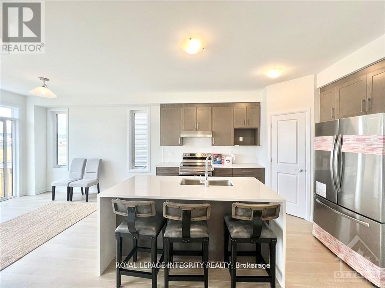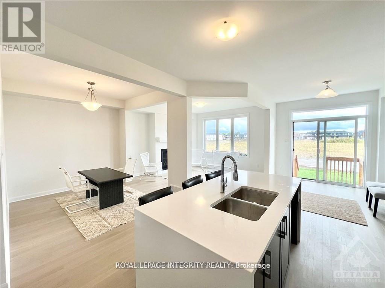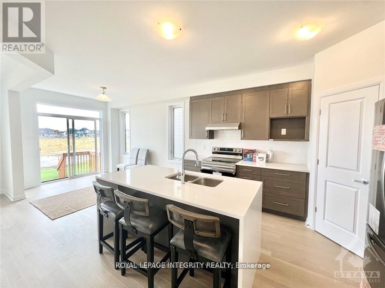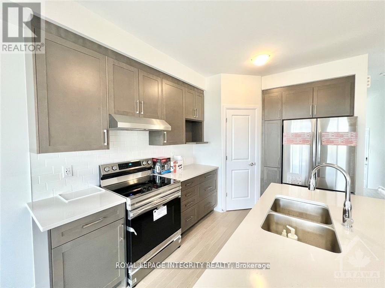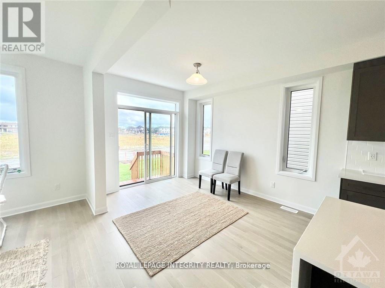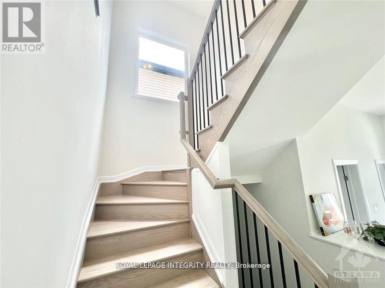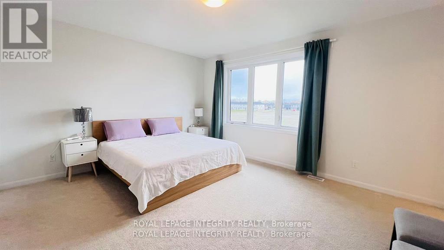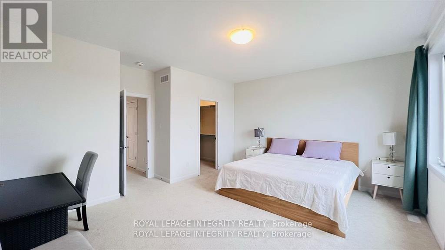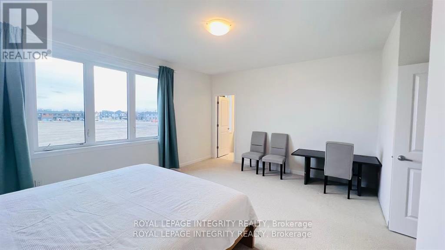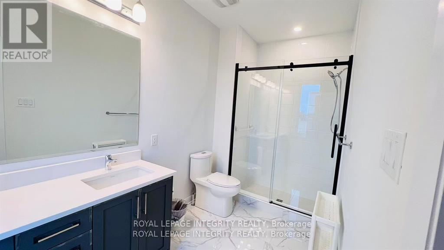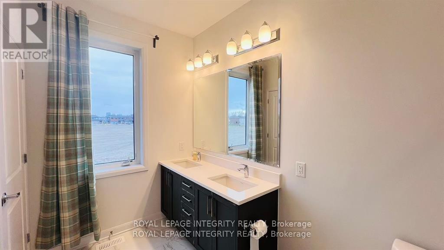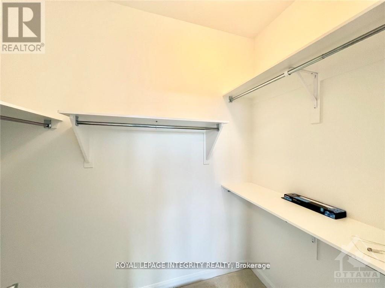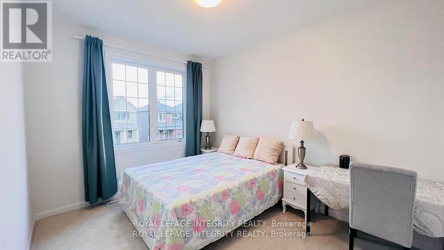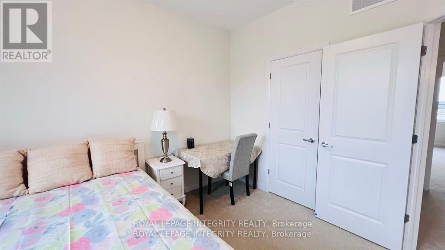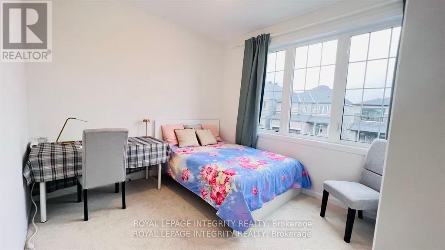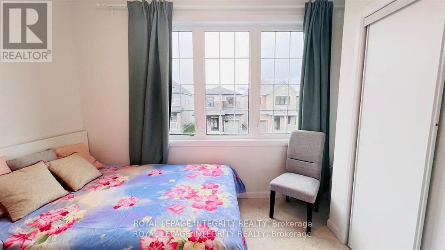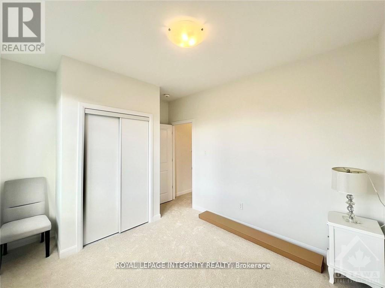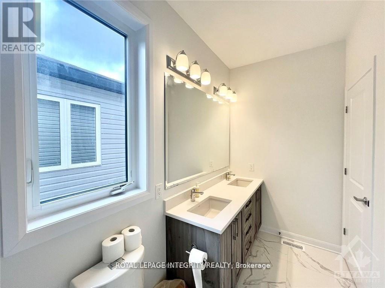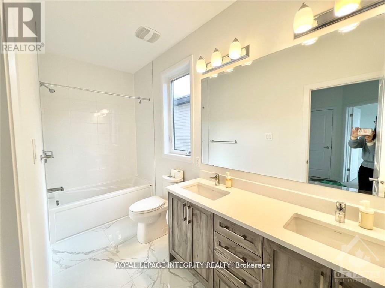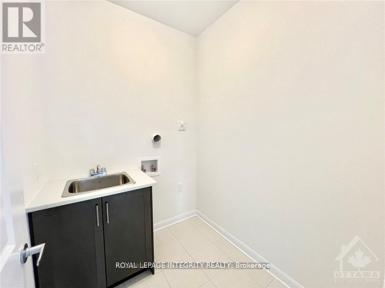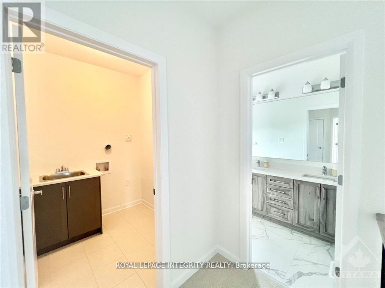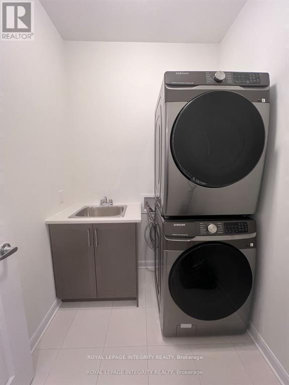212 Elsie Macgill Walk Ottawa, Ontario K2W 0L5
$2,850 Monthly
Experience Modern Living in Brookline No Rear Neighbours! Move right into this immaculate, fully furnished single-family home in the sought-after Brookline community. The bright, open-concept main level welcomes you with a spacious foyer, soaring 9-ft ceilings, elegant hardwood floors, and a sun-filled living room with oversized windows. The sleek modern kitchen features quartz countertops with waterfall edges and a cozy breakfast nook, perfect for casual meals. Upstairs offers three spacious bedrooms, including a serene primary retreat with private ensuite, plus a second full bathroom for added convenience. Ideally located near Kanatas Tech Park, top-rated schools, scenic trails, parks, and shopping this home blends style, comfort, and unbeatable convenience. Photos were taken before the tenant moved in. (id:37072)
Property Details
| MLS® Number | X12378946 |
| Property Type | Single Family |
| Neigbourhood | Kanata |
| Community Name | 9008 - Kanata - Morgan's Grant/South March |
| EquipmentType | Water Heater |
| ParkingSpaceTotal | 2 |
| RentalEquipmentType | Water Heater |
Building
| BathroomTotal | 3 |
| BedroomsAboveGround | 3 |
| BedroomsTotal | 3 |
| Age | 0 To 5 Years |
| Appliances | Garage Door Opener Remote(s), Dishwasher, Dryer, Stove, Washer, Refrigerator |
| BasementDevelopment | Unfinished |
| BasementType | Full (unfinished) |
| ConstructionStyleAttachment | Detached |
| CoolingType | Central Air Conditioning |
| ExteriorFinish | Brick, Vinyl Siding |
| FireplacePresent | Yes |
| FoundationType | Concrete |
| HalfBathTotal | 1 |
| HeatingFuel | Natural Gas |
| HeatingType | Forced Air |
| StoriesTotal | 2 |
| SizeInterior | 1500 - 2000 Sqft |
| Type | House |
| UtilityWater | Municipal Water |
Parking
| Attached Garage | |
| Garage |
Land
| Acreage | No |
| Sewer | Sanitary Sewer |
| SizeDepth | 26 M |
| SizeFrontage | 9.15 M |
| SizeIrregular | 9.2 X 26 M |
| SizeTotalText | 9.2 X 26 M |
Rooms
| Level | Type | Length | Width | Dimensions |
|---|---|---|---|---|
| Second Level | Bedroom | 3.04 m | 3.04 m | 3.04 m x 3.04 m |
| Second Level | Bedroom | 3.04 m | 3.78 m | 3.04 m x 3.78 m |
| Second Level | Primary Bedroom | 4.97 m | 4.16 m | 4.97 m x 4.16 m |
| Main Level | Den | 3.14 m | 2.59 m | 3.14 m x 2.59 m |
| Main Level | Kitchen | 3.81 m | 2.59 m | 3.81 m x 2.59 m |
| Main Level | Great Room | 3.59 m | 3.96 m | 3.59 m x 3.96 m |
| Main Level | Dining Room | 3.73 m | 2.79 m | 3.73 m x 2.79 m |
Interested?
Contact us for more information
Bixuan Zhang
Salesperson
2148 Carling Ave., Unit 6
Ottawa, Ontario K2A 1H1
Haiyun Wang
Salesperson
2148 Carling Ave., Unit 6
Ottawa, Ontario K2A 1H1
