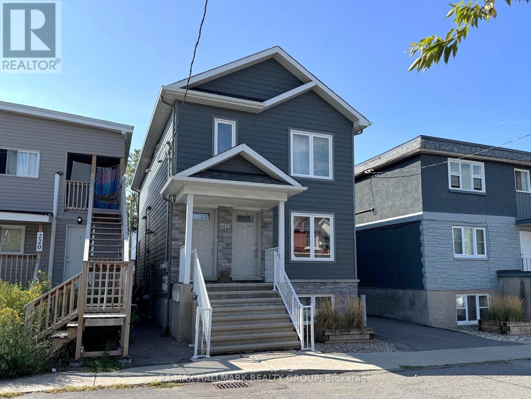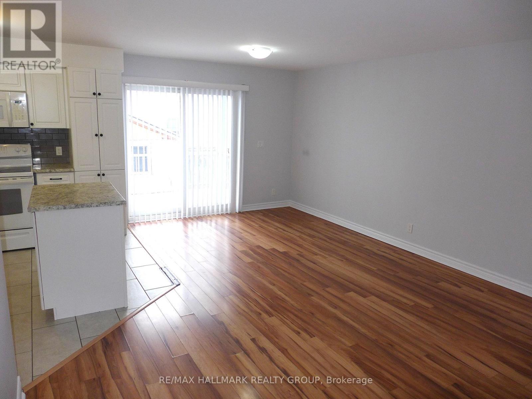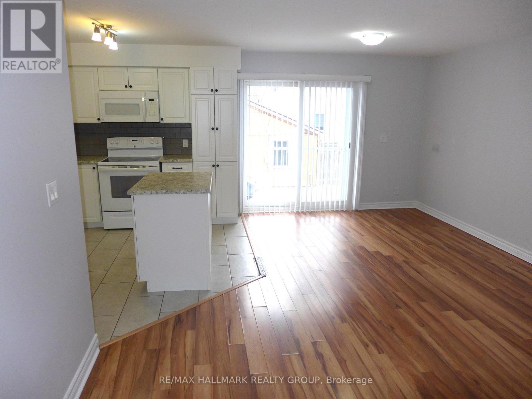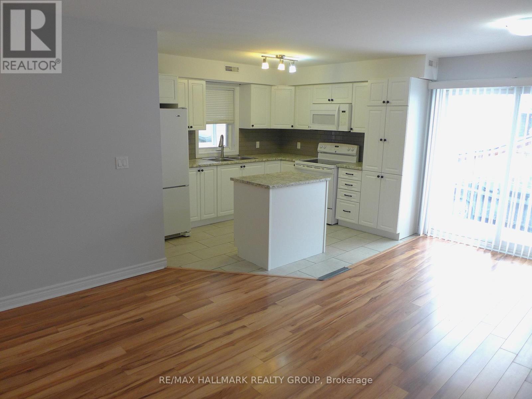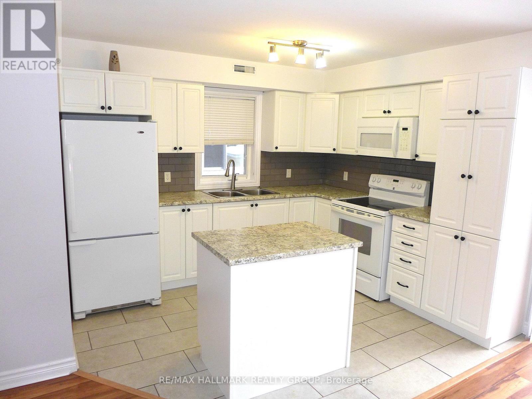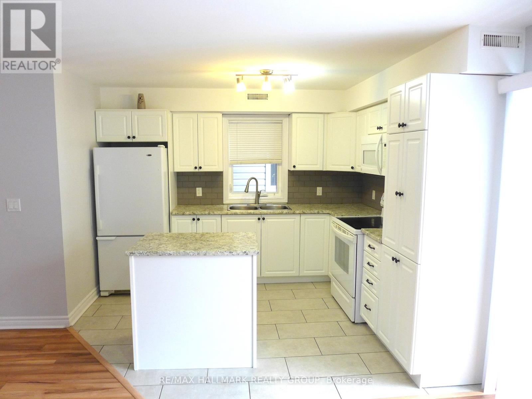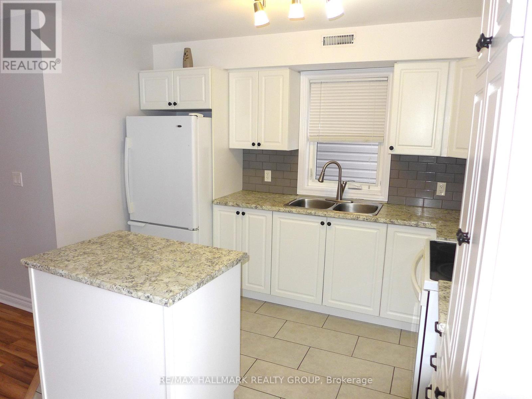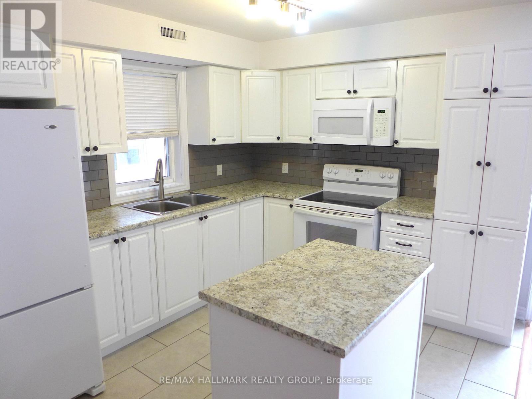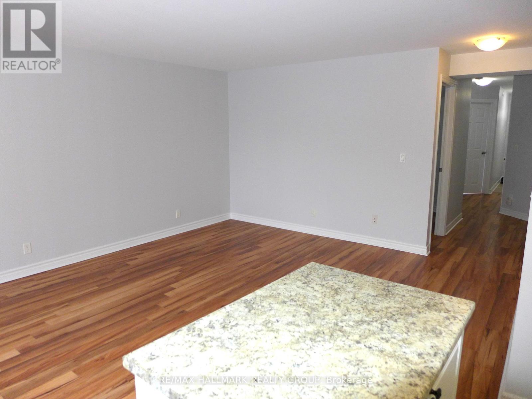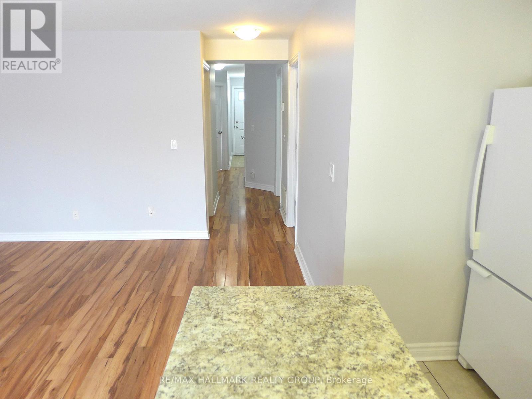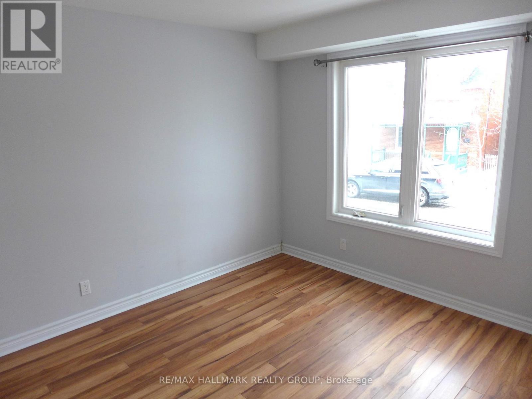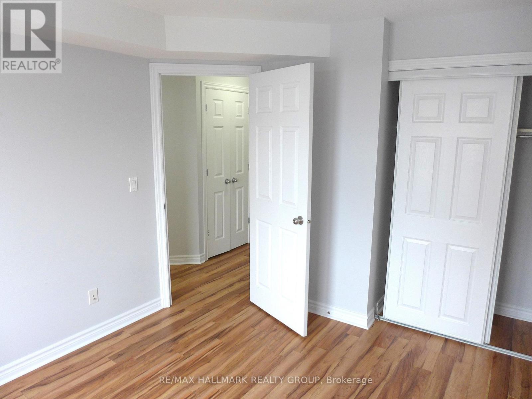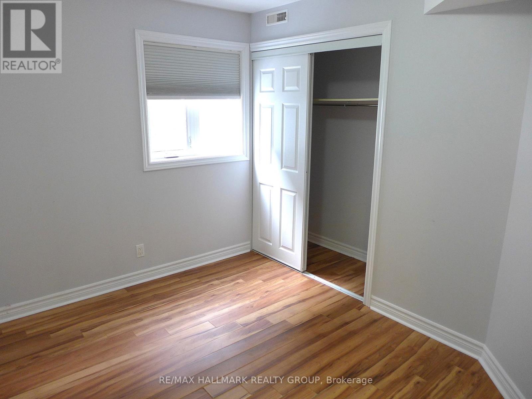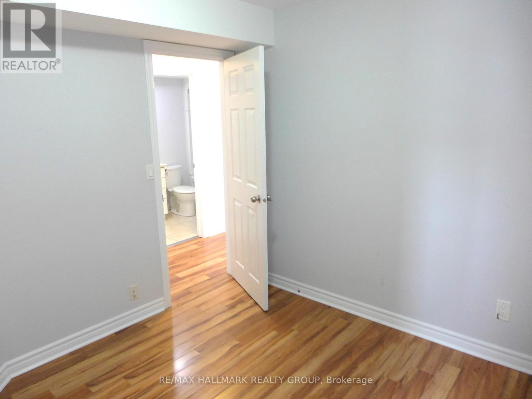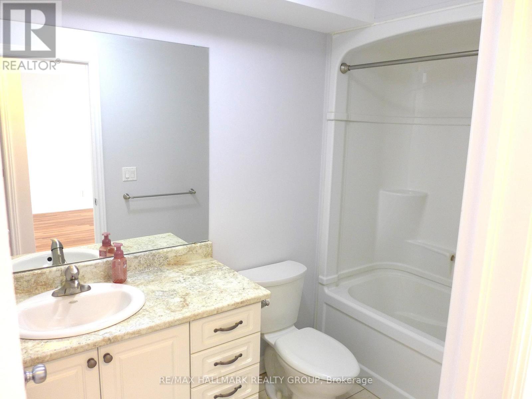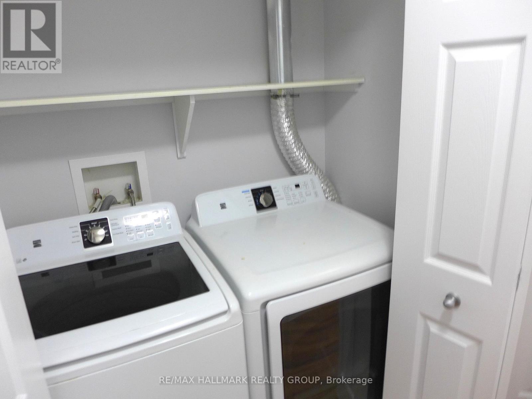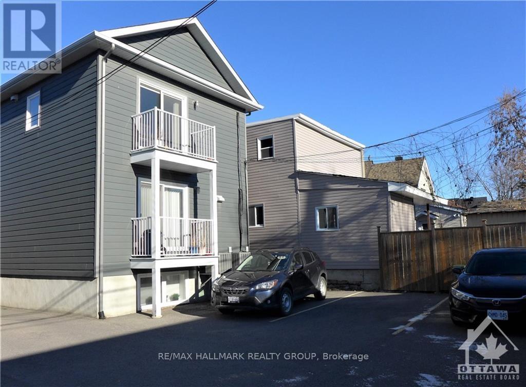2 - 216 Carillon Street Ottawa, Ontario K1L 5X8
$2,000 Monthly
Bright and spacious two bedroom and one bath apartment. Includes in-unit laundry and south facing balcony. Inviting open concept living, dining room and kitchen with island. Island is movable. Close to Beechwood Village, parks, schools, Bus Routes and approximately 10 to 15 mins to get to Ottawa U and the ByWard Market. Tenants pays Rent + Gas and Hydro. One parking space included if needed for $100/month. Rental Application, Credit Check, References, Letter of Employment, Schedule B to accompany the Agreement to Lease. 24 hours notice for showings. 48 Hours irrevocable on offers. (id:37072)
Property Details
| MLS® Number | X12381180 |
| Property Type | Multi-family |
| Neigbourhood | Vanier |
| Community Name | 3402 - Vanier |
| AmenitiesNearBy | Park, Public Transit |
| ParkingSpaceTotal | 1 |
Building
| BathroomTotal | 1 |
| BedroomsAboveGround | 2 |
| BedroomsTotal | 2 |
| Appliances | Water Heater, Dryer, Hood Fan, Microwave, Stove, Washer, Refrigerator |
| CoolingType | Central Air Conditioning |
| ExteriorFinish | Vinyl Siding, Stone |
| FoundationType | Poured Concrete |
| HeatingFuel | Natural Gas |
| HeatingType | Forced Air |
| SizeInterior | 1500 - 2000 Sqft |
| Type | Triplex |
| UtilityWater | Municipal Water |
Parking
| No Garage |
Land
| Acreage | No |
| LandAmenities | Park, Public Transit |
| Sewer | Sanitary Sewer |
| SizeDepth | 88 Ft ,4 In |
| SizeFrontage | 31 Ft |
| SizeIrregular | 31 X 88.4 Ft |
| SizeTotalText | 31 X 88.4 Ft |
Rooms
| Level | Type | Length | Width | Dimensions |
|---|---|---|---|---|
| Main Level | Kitchen | 3.32 m | 2.79 m | 3.32 m x 2.79 m |
| Main Level | Living Room | 5.79 m | 2.99 m | 5.79 m x 2.99 m |
| Main Level | Primary Bedroom | 3.42 m | 3.12 m | 3.42 m x 3.12 m |
| Main Level | Bedroom | 3.02 m | 2.71 m | 3.02 m x 2.71 m |
https://www.realtor.ca/real-estate/28813802/2-216-carillon-street-ottawa-3402-vanier
Interested?
Contact us for more information
Thom Fountain
Broker
610 Bronson Avenue
Ottawa, Ontario K1S 4E6
