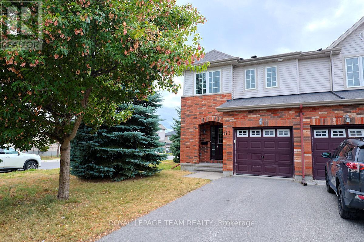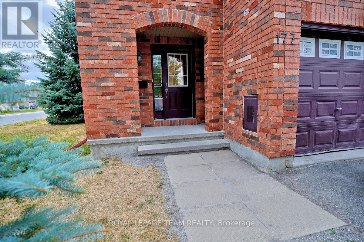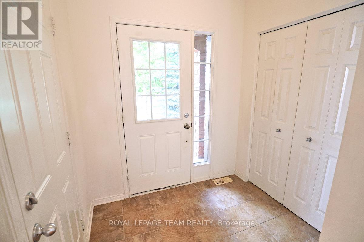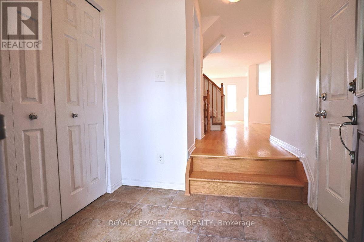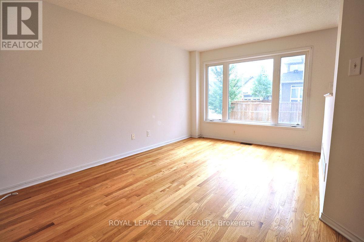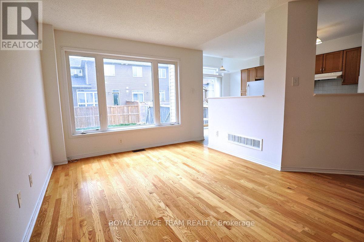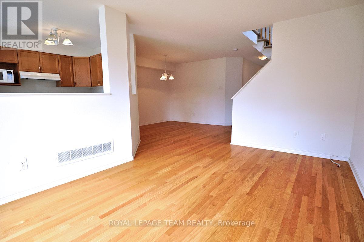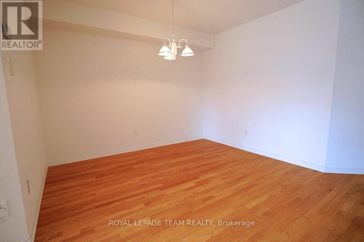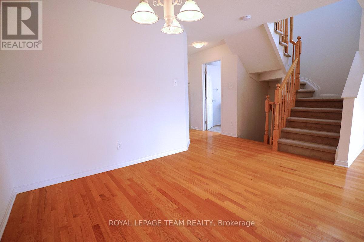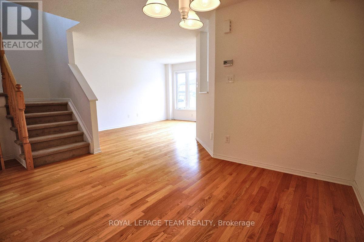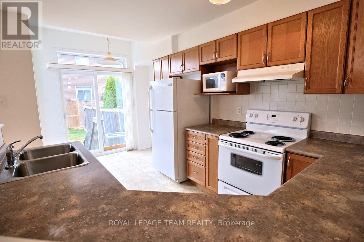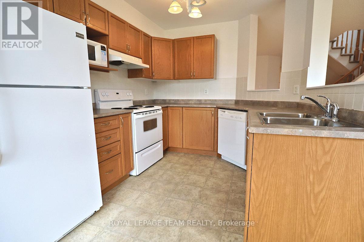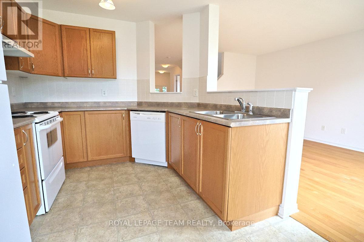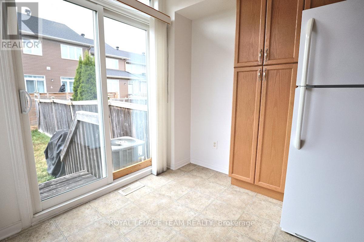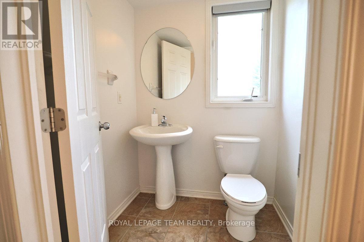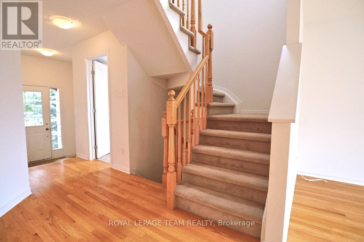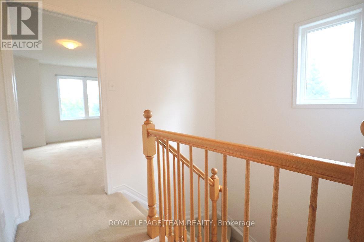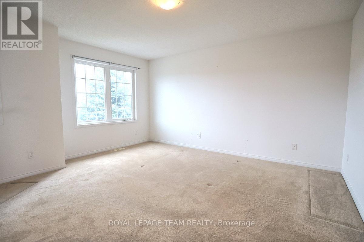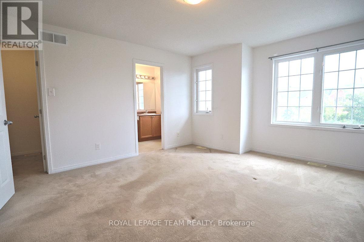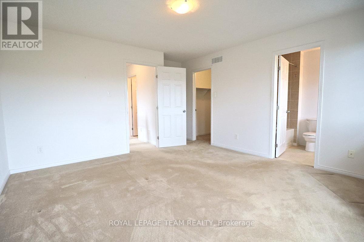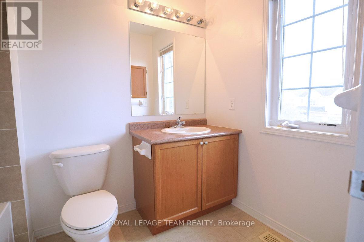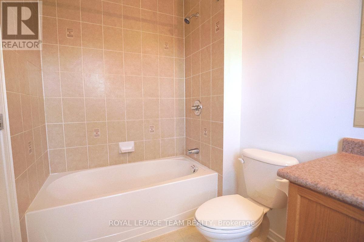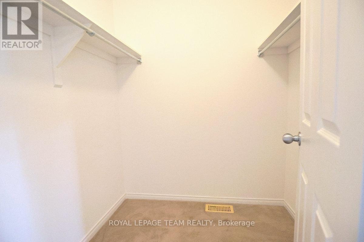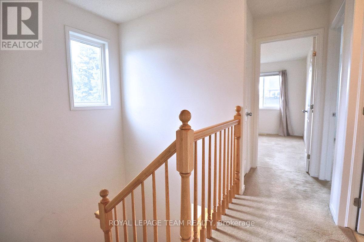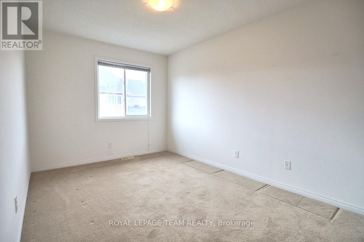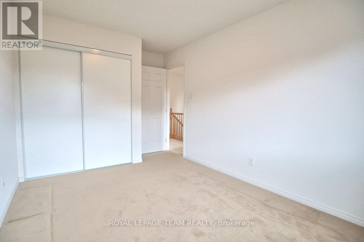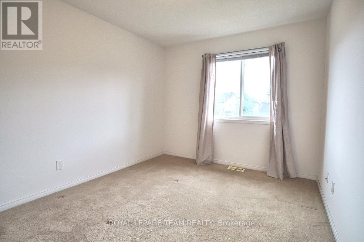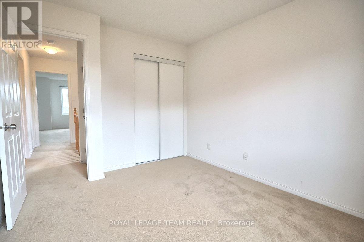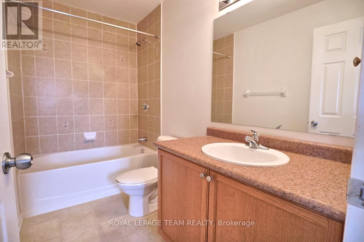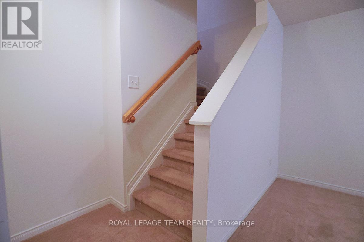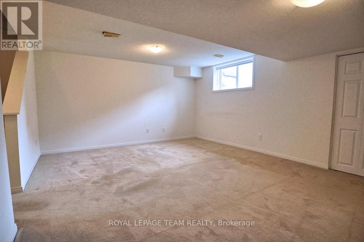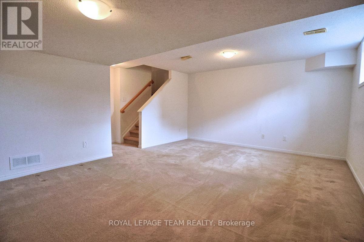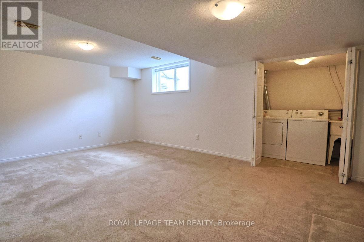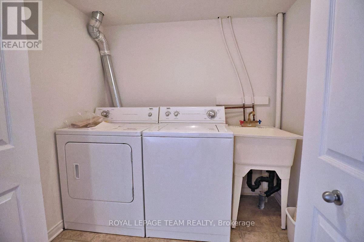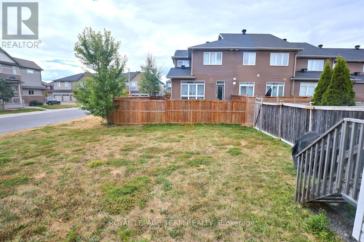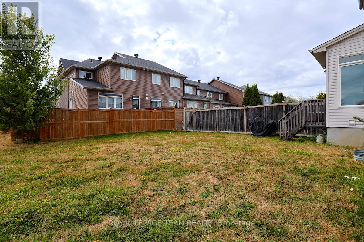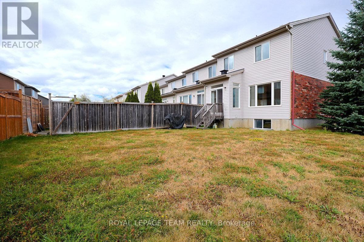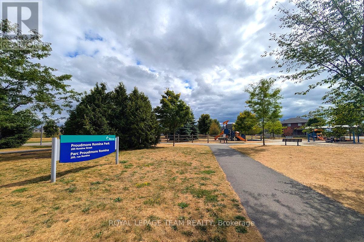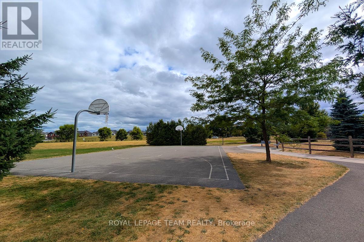177 Romina Street Ottawa, Ontario K2S 0J7
$2,600 Monthly
Great three bedroom end unit townhome on a corner lot in Bridlewood Trails. Inviting tiled foyer with inside access to garage and near by powder room. Wonderful hardwood floors welcomes guests to the open plan dining and living room. Many large windows bring in lots of natural light. Efficient kitchen with many cabinets and cut out to living and dining room. Sunny eating area with patio door to deep and wide yard. A generous primary bedroom awaits you on the second level complete with 4 piece ensuite bathroom and deep walk in closet. Two additional spacious bedrooms with good closet space, windows and overhead lights. Family bathroom with combined tub and shower complete this level. Lower level family room with deep window and adjoining laundry room and storage. (id:37072)
Property Details
| MLS® Number | X12382768 |
| Property Type | Single Family |
| Neigbourhood | Kanata South |
| Community Name | 9010 - Kanata - Emerald Meadows/Trailwest |
| EquipmentType | Water Heater |
| Features | In Suite Laundry |
| ParkingSpaceTotal | 3 |
| RentalEquipmentType | Water Heater |
Building
| BathroomTotal | 3 |
| BedroomsAboveGround | 3 |
| BedroomsTotal | 3 |
| Appliances | Dryer, Hood Fan, Stove, Washer, Refrigerator |
| BasementDevelopment | Finished |
| BasementType | Full (finished) |
| ConstructionStyleAttachment | Attached |
| CoolingType | Central Air Conditioning |
| ExteriorFinish | Brick, Vinyl Siding |
| FoundationType | Poured Concrete |
| HalfBathTotal | 1 |
| HeatingFuel | Natural Gas |
| HeatingType | Forced Air |
| StoriesTotal | 2 |
| SizeInterior | 1500 - 2000 Sqft |
| Type | Row / Townhouse |
| UtilityWater | Municipal Water |
Parking
| Attached Garage | |
| Garage | |
| Inside Entry |
Land
| Acreage | No |
| Sewer | Sanitary Sewer |
| SizeDepth | 107 Ft ,7 In |
| SizeFrontage | 42 Ft ,4 In |
| SizeIrregular | 42.4 X 107.6 Ft |
| SizeTotalText | 42.4 X 107.6 Ft |
Rooms
| Level | Type | Length | Width | Dimensions |
|---|---|---|---|---|
| Second Level | Bedroom 3 | 3.75 m | 2.89 m | 3.75 m x 2.89 m |
| Second Level | Bathroom | Measurements not available | ||
| Second Level | Primary Bedroom | 4.49 m | 4.06 m | 4.49 m x 4.06 m |
| Second Level | Bathroom | 1.67 m | 1.54 m | 1.67 m x 1.54 m |
| Second Level | Other | Measurements not available | ||
| Second Level | Bedroom 2 | 3.83 m | 2.76 m | 3.83 m x 2.76 m |
| Basement | Family Room | 5.58 m | 4.29 m | 5.58 m x 4.29 m |
| Basement | Laundry Room | Measurements not available | ||
| Basement | Utility Room | 2.74 m | 2.2 m | 2.74 m x 2.2 m |
| Basement | Other | 4.31 m | 2.45 m | 4.31 m x 2.45 m |
| Main Level | Foyer | 2.05 m | 1.7 m | 2.05 m x 1.7 m |
| Main Level | Living Room | 4.47 m | 3.04 m | 4.47 m x 3.04 m |
| Main Level | Dining Room | 3.25 m | 2.61 m | 3.25 m x 2.61 m |
| Main Level | Kitchen | 3.22 m | 2.64 m | 3.22 m x 2.64 m |
| Main Level | Eating Area | 2.36 m | 1.44 m | 2.36 m x 1.44 m |
Interested?
Contact us for more information
Joan M. Smith
Broker
484 Hazeldean Road, Unit #1
Ottawa, Ontario K2L 1V4
Luc St-Hilaire
Salesperson
484 Hazeldean Road, Unit #1
Ottawa, Ontario K2L 1V4
Victoria Smith
Salesperson
484 Hazeldean Road, Unit #1
Ottawa, Ontario K2L 1V4
