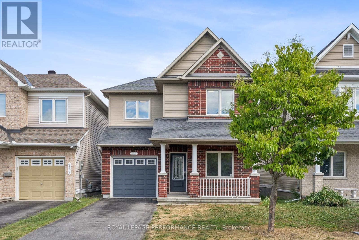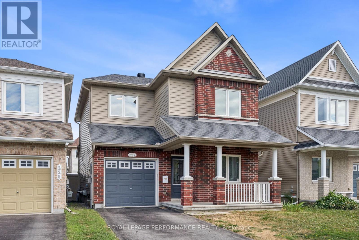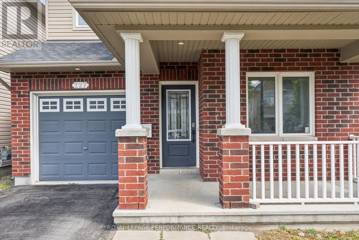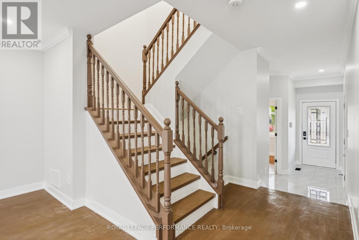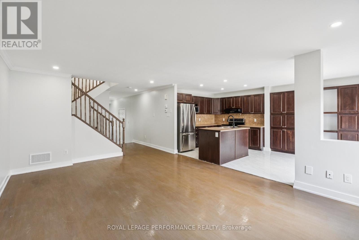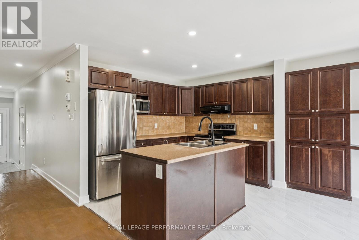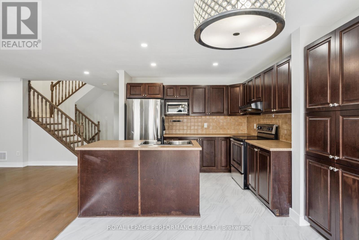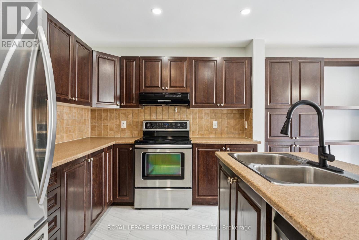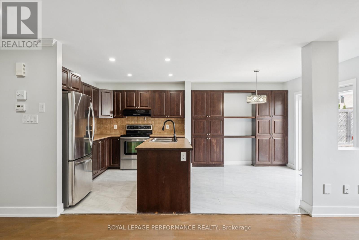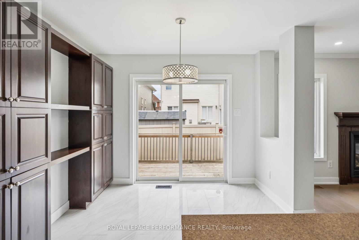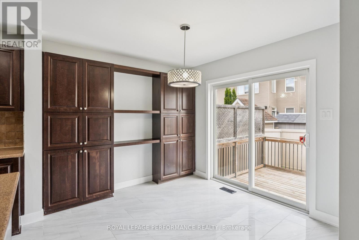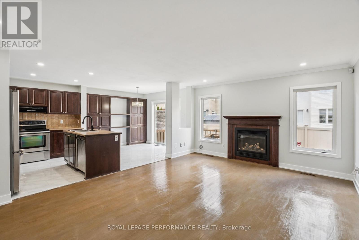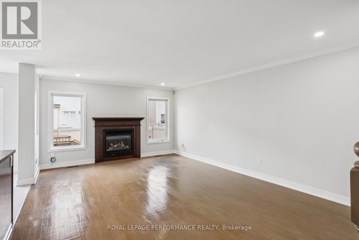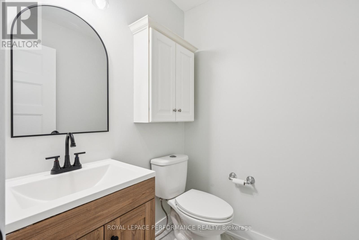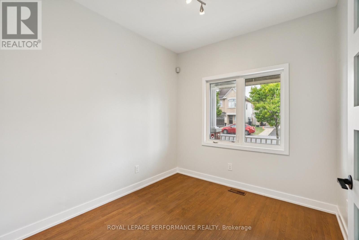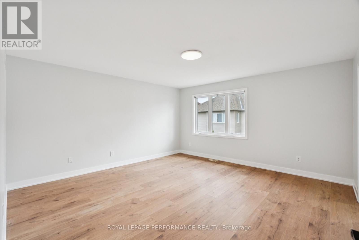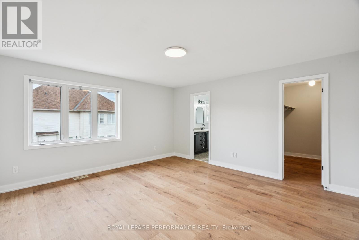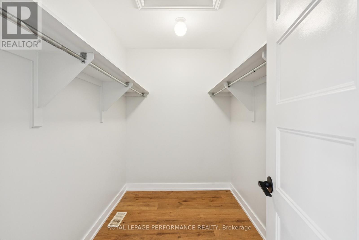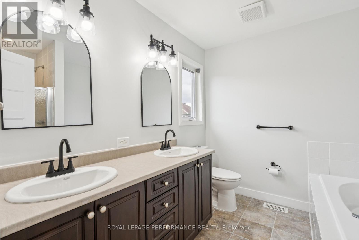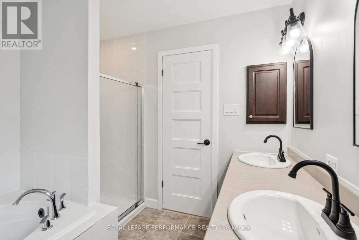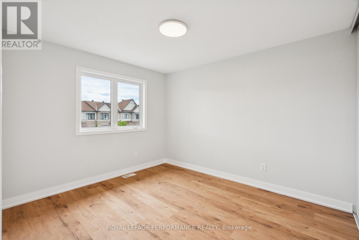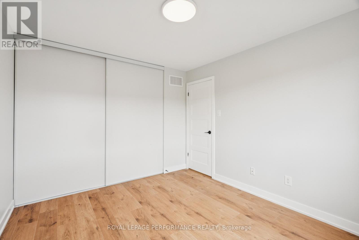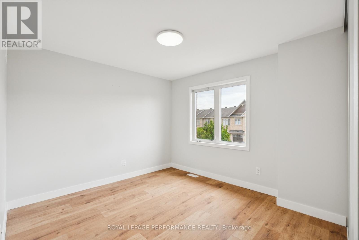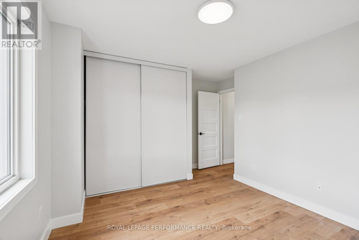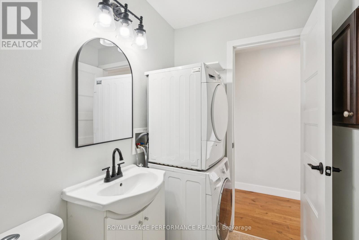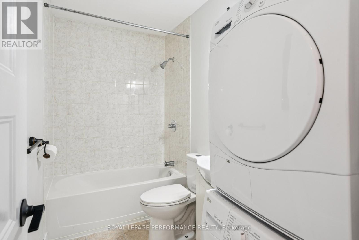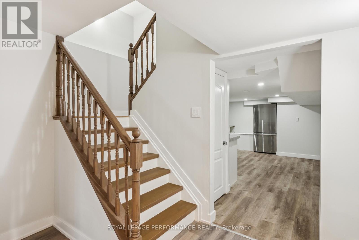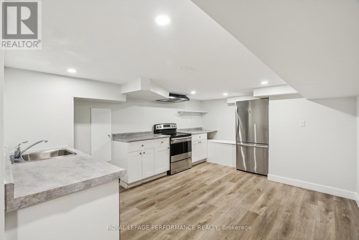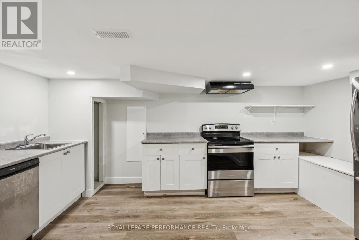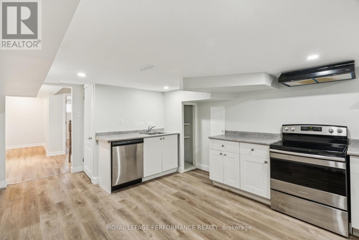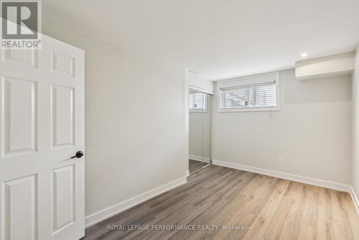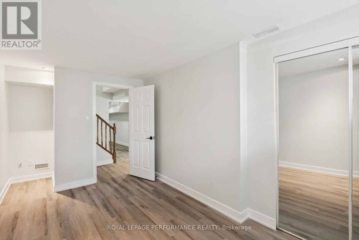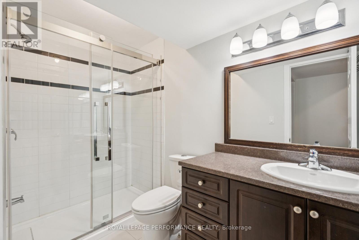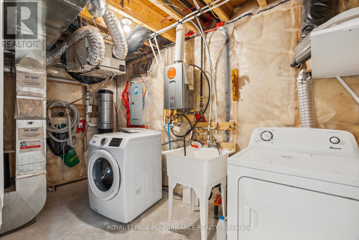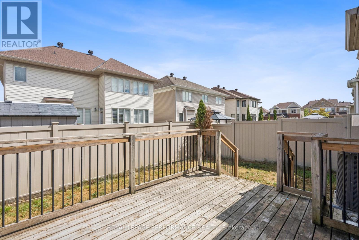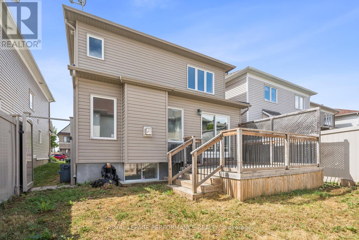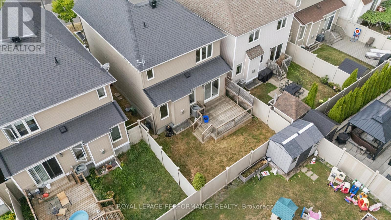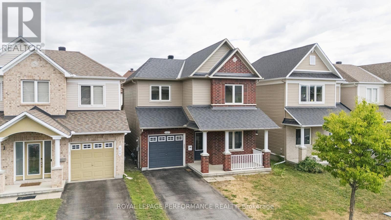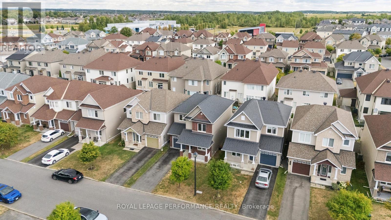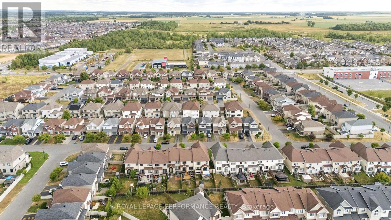227 Terrapin Terrace Ottawa, Ontario K4A 0W3
$699,000
This spacious 4-bedroom + den, 4-bathroom home with attached garage offers an ideal layout for families and multi-generational living. The bright open-concept main floor features a large living room with a gas fireplace and a functional kitchen with a center island, plenty of cabinetry and stainless steel appliances. A dining area with sliding patio doors leads to your fenced backyard with deck, perfect for summer BBQs and outdoor entertaining. The main floor den provides the perfect space for a home office, playroom, or study. Upstairs, you'll find three generously sized bedrooms, including a primary suite with walk-in closet and ensuite bathroom with dual sinks. The fully finished basement offers incredible flexibility, with a second kitchen, full bathroom, and additional bedroom; perfect for accommodating in-laws or guests with privacy and comfort. Located in a family-friendly Orleans neighbourhood near schools, parks, shopping, and transit, this home offers the space and convenience you've been searching for. (id:37072)
Open House
This property has open houses!
2:00 pm
Ends at:4:00 pm
Property Details
| MLS® Number | X12380416 |
| Property Type | Single Family |
| Neigbourhood | Avalon |
| Community Name | 1118 - Avalon East |
| AmenitiesNearBy | Park, Public Transit |
| CommunityFeatures | Community Centre |
| EquipmentType | Water Heater |
| Features | Carpet Free, In-law Suite |
| ParkingSpaceTotal | 3 |
| RentalEquipmentType | Water Heater |
| Structure | Deck |
Building
| BathroomTotal | 4 |
| BedroomsAboveGround | 3 |
| BedroomsBelowGround | 1 |
| BedroomsTotal | 4 |
| Amenities | Fireplace(s) |
| Appliances | Dishwasher, Dryer, Hood Fan, Microwave, Two Stoves, Two Washers, Two Refrigerators |
| BasementDevelopment | Finished |
| BasementType | Full (finished) |
| ConstructionStyleAttachment | Detached |
| CoolingType | Central Air Conditioning |
| ExteriorFinish | Brick, Vinyl Siding |
| FireplacePresent | Yes |
| FireplaceTotal | 1 |
| FoundationType | Poured Concrete |
| HalfBathTotal | 1 |
| HeatingFuel | Natural Gas |
| HeatingType | Forced Air |
| StoriesTotal | 2 |
| SizeInterior | 1500 - 2000 Sqft |
| Type | House |
| UtilityWater | Municipal Water |
Parking
| Attached Garage | |
| Garage |
Land
| Acreage | No |
| FenceType | Fenced Yard |
| LandAmenities | Park, Public Transit |
| Sewer | Sanitary Sewer |
| SizeDepth | 86 Ft ,10 In |
| SizeFrontage | 31 Ft ,2 In |
| SizeIrregular | 31.2 X 86.9 Ft |
| SizeTotalText | 31.2 X 86.9 Ft |
Rooms
| Level | Type | Length | Width | Dimensions |
|---|---|---|---|---|
| Second Level | Bedroom | 4.09 m | 3.66 m | 4.09 m x 3.66 m |
| Second Level | Bedroom | 3.11 m | 3.57 m | 3.11 m x 3.57 m |
| Second Level | Primary Bedroom | 4.56 m | 4.6 m | 4.56 m x 4.6 m |
| Second Level | Bathroom | 2.65 m | 2.67 m | 2.65 m x 2.67 m |
| Second Level | Bathroom | 2.83 m | 1.52 m | 2.83 m x 1.52 m |
| Lower Level | Kitchen | 3.79 m | 5.83 m | 3.79 m x 5.83 m |
| Lower Level | Bedroom | 2.66 m | 5.26 m | 2.66 m x 5.26 m |
| Lower Level | Bathroom | 2.82 m | 1.5 m | 2.82 m x 1.5 m |
| Main Level | Den | 2.74 m | 3.17 m | 2.74 m x 3.17 m |
| Main Level | Living Room | 4.17 m | 5.77 m | 4.17 m x 5.77 m |
| Main Level | Kitchen | 3.15 m | 2.79 m | 3.15 m x 2.79 m |
| Main Level | Dining Room | 3.16 m | 2.76 m | 3.16 m x 2.76 m |
https://www.realtor.ca/real-estate/28812440/227-terrapin-terrace-ottawa-1118-avalon-east
Interested?
Contact us for more information
Mathieu Hudon
Broker
165 Pretoria Avenue
Ottawa, Ontario K1S 1X1
