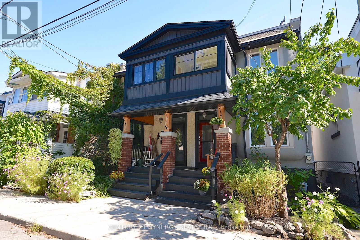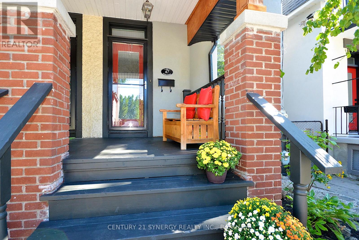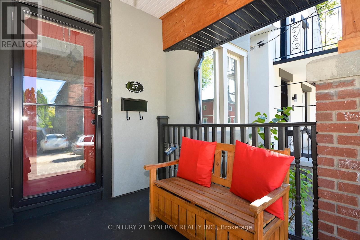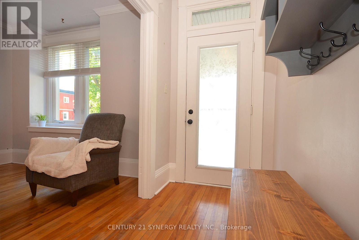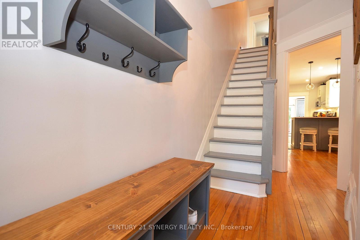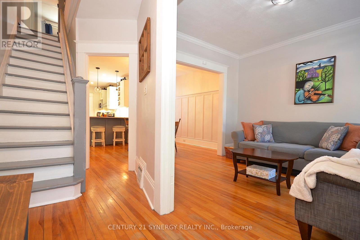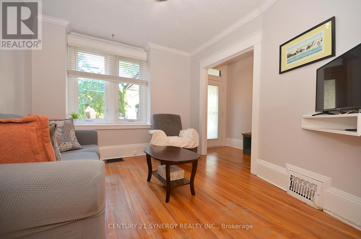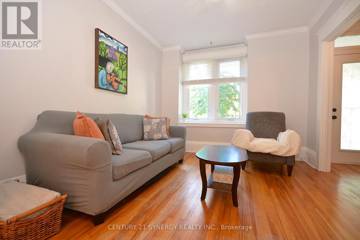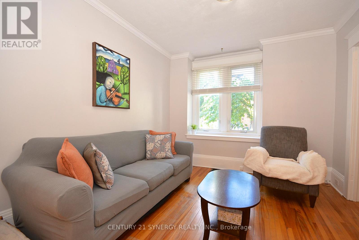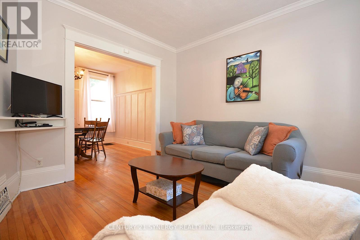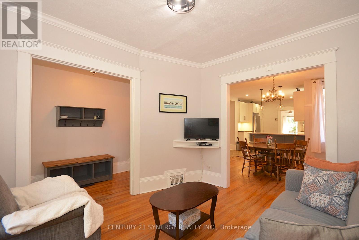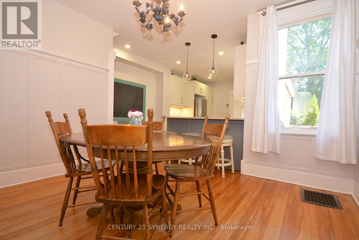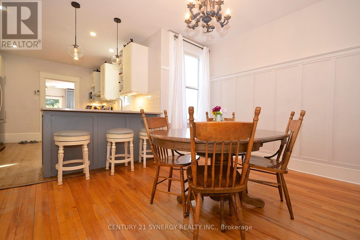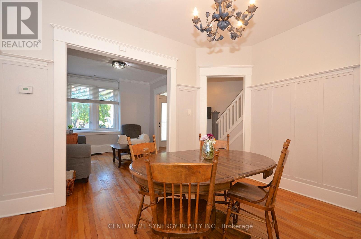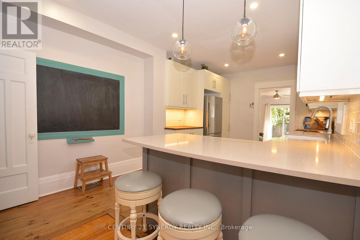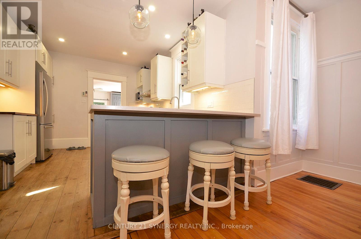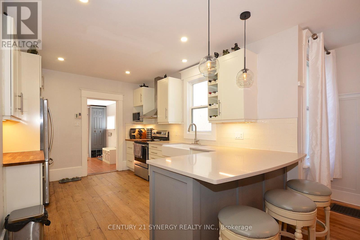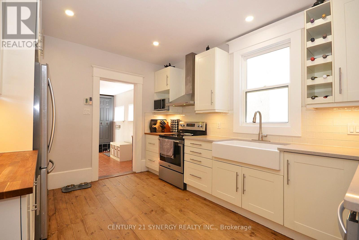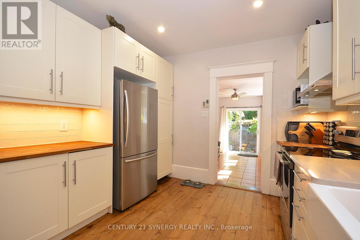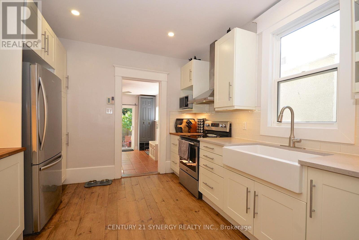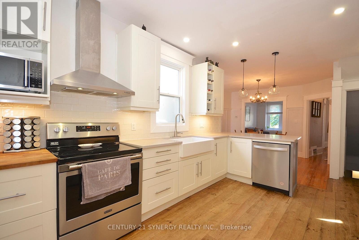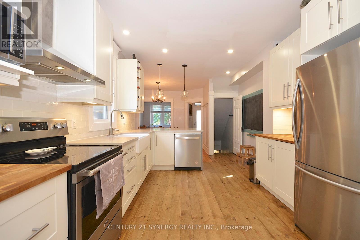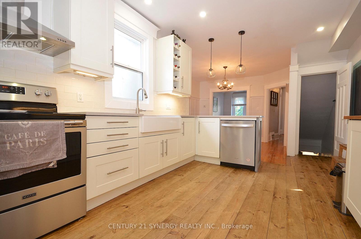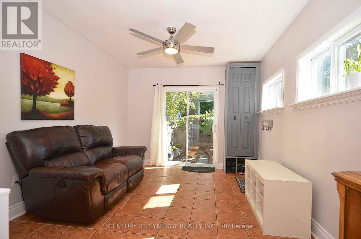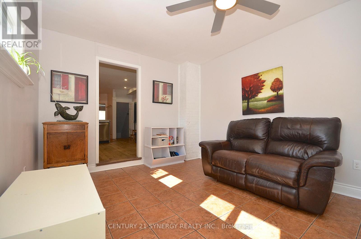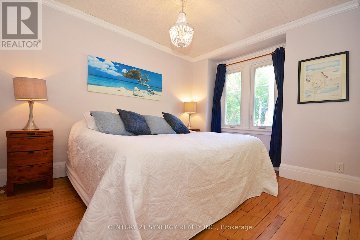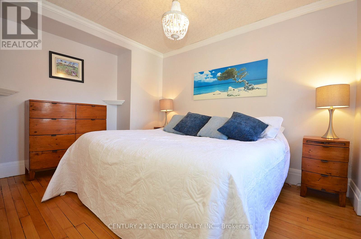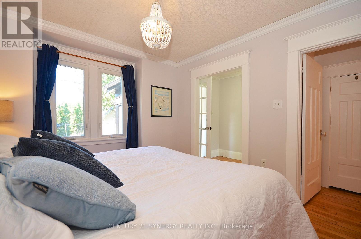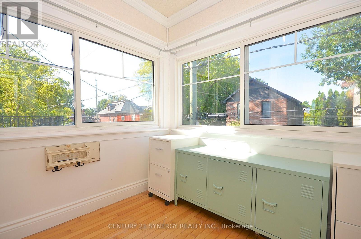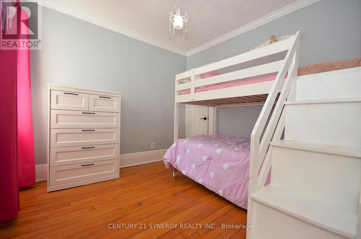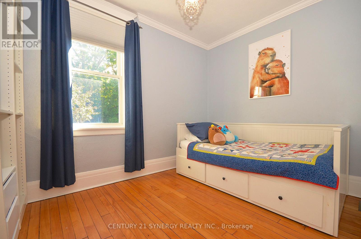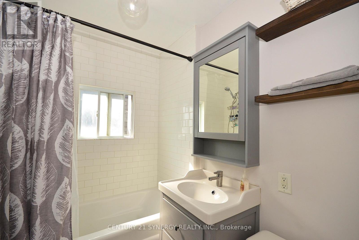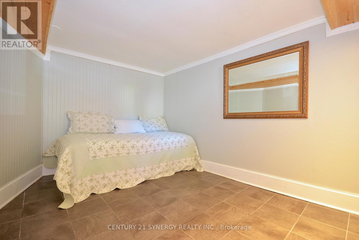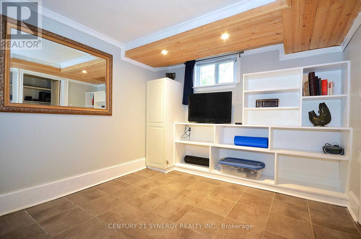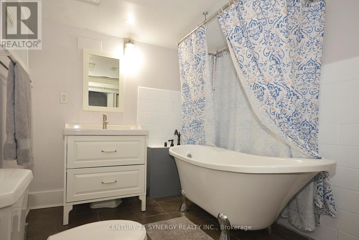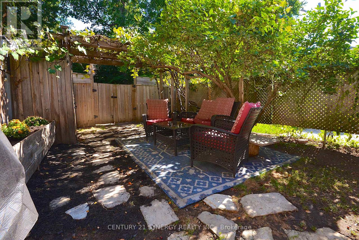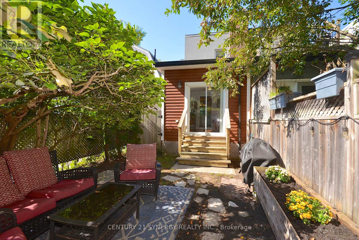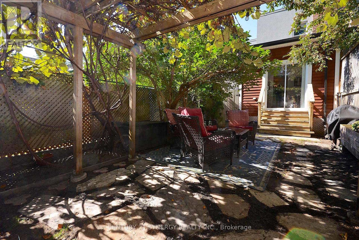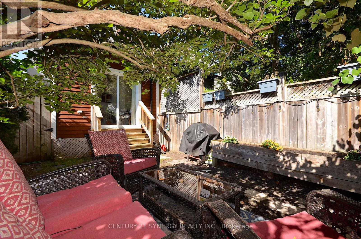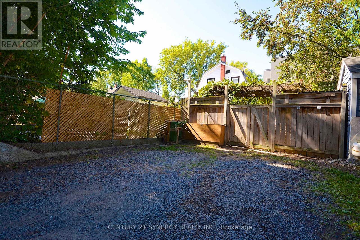47 Roslyn Avenue Ottawa, Ontario K1S 4W2
$899,900
Rarely offered on this quiet, family-oriented street, this beautifully updated semi-detached home is truly move-in ready. Featuring 3 bedrooms, a den and 2 bathrooms, the home blends modern comfort with timeless charm. The open-concept kitchen has been thoughtfully renovated, creating the perfect space for cooking, dining, and entertaining. Located in the heart of Old Ottawa South, you'll love the fantastic community feel, tree-lined streets, and unbeatable access to schools, parks, shops, and transit. Homes on this street seldom come to market don't miss your chance to make this one yours! No conveyance of offers prior to Monday September 8th at 5:00pm. (id:37072)
Property Details
| MLS® Number | X12379694 |
| Property Type | Single Family |
| Neigbourhood | Old Ottawa South |
| Community Name | 4403 - Old Ottawa South |
| Features | Carpet Free |
| ParkingSpaceTotal | 2 |
Building
| BathroomTotal | 2 |
| BedroomsAboveGround | 3 |
| BedroomsTotal | 3 |
| Age | 100+ Years |
| Appliances | Dishwasher, Dryer, Stove, Washer, Refrigerator |
| BasementDevelopment | Partially Finished |
| BasementType | Full (partially Finished) |
| ConstructionStyleAttachment | Semi-detached |
| CoolingType | Central Air Conditioning |
| ExteriorFinish | Stucco |
| FoundationType | Concrete |
| HeatingFuel | Natural Gas |
| HeatingType | Forced Air |
| StoriesTotal | 2 |
| SizeInterior | 1100 - 1500 Sqft |
| Type | House |
| UtilityWater | Municipal Water |
Parking
| No Garage |
Land
| Acreage | No |
| Sewer | Sanitary Sewer |
| SizeDepth | 120 Ft |
| SizeFrontage | 16 Ft |
| SizeIrregular | 16 X 120 Ft |
| SizeTotalText | 16 X 120 Ft |
Rooms
| Level | Type | Length | Width | Dimensions |
|---|---|---|---|---|
| Second Level | Bathroom | 2.158 m | 1.5514 m | 2.158 m x 1.5514 m |
| Second Level | Bedroom | 3.2461 m | 2.475 m | 3.2461 m x 2.475 m |
| Second Level | Bedroom 2 | 2.9688 m | 2.9108 m | 2.9688 m x 2.9108 m |
| Second Level | Primary Bedroom | 3.365 m | 2.987 m | 3.365 m x 2.987 m |
| Second Level | Sunroom | 2.1641 m | 2.0665 m | 2.1641 m x 2.0665 m |
| Second Level | Other | 1.7038 m | 1.5789 m | 1.7038 m x 1.5789 m |
| Lower Level | Den | 4.2306 m | 2.7737 m | 4.2306 m x 2.7737 m |
| Lower Level | Bathroom | 3.3406 m | 2.2007 m | 3.3406 m x 2.2007 m |
| Main Level | Foyer | 3.0632 m | 1.3625 m | 3.0632 m x 1.3625 m |
| Main Level | Living Room | 3.5265 m | 3.1974 m | 3.5265 m x 3.1974 m |
| Main Level | Dining Room | 3.6332 m | 3.368 m | 3.6332 m x 3.368 m |
| Main Level | Kitchen | 4.3952 m | 3.2796 m | 4.3952 m x 3.2796 m |
| Main Level | Family Room | 4.2672 m | 3.2339 m | 4.2672 m x 3.2339 m |
https://www.realtor.ca/real-estate/28811238/47-roslyn-avenue-ottawa-4403-old-ottawa-south
Interested?
Contact us for more information
Kevin Lennie
Salesperson
200-444 Hazeldean Road
Kanata, Ontario K2L 1V2
