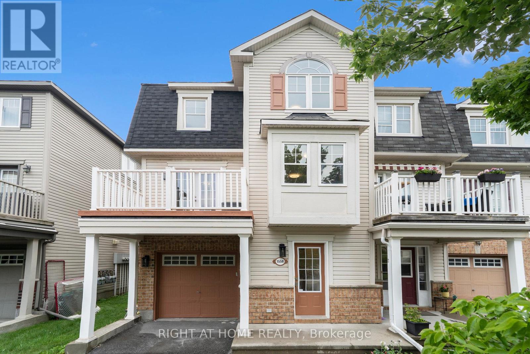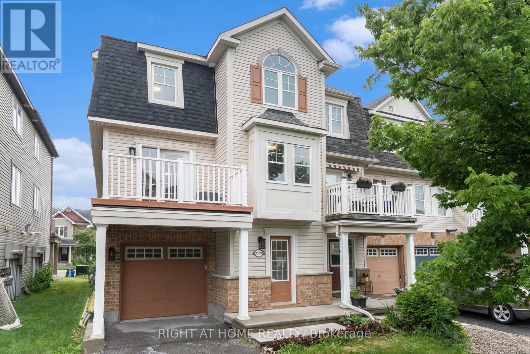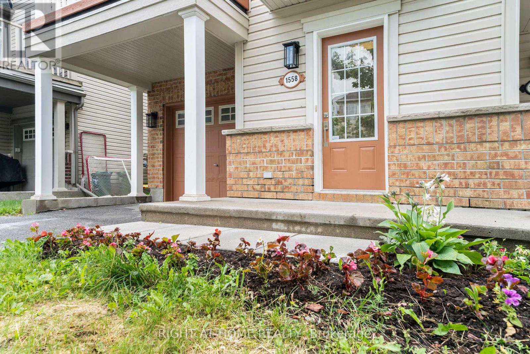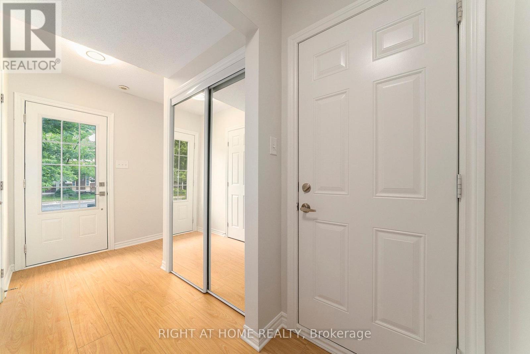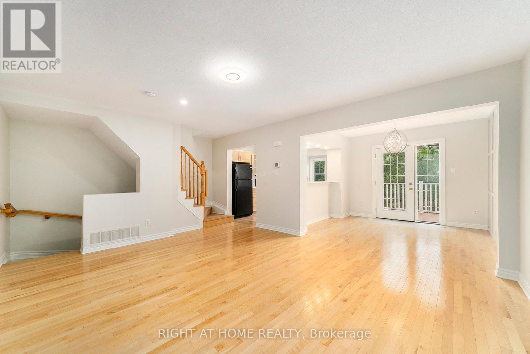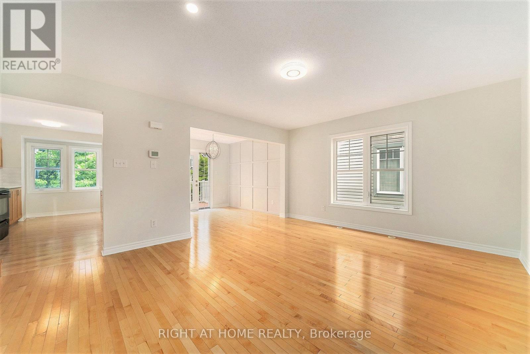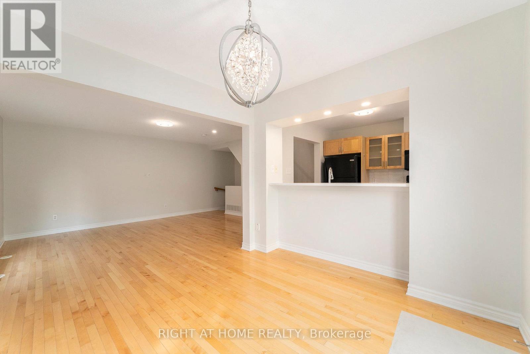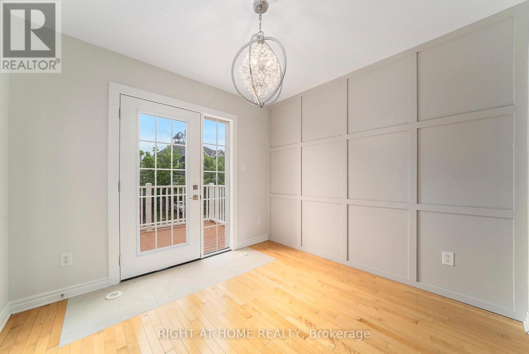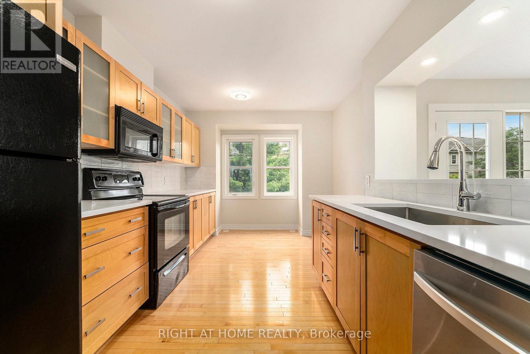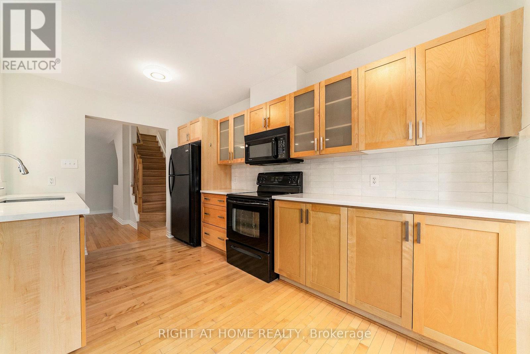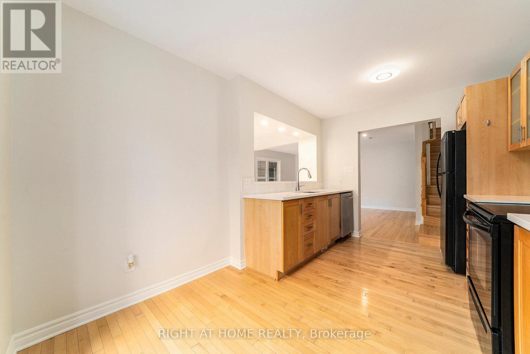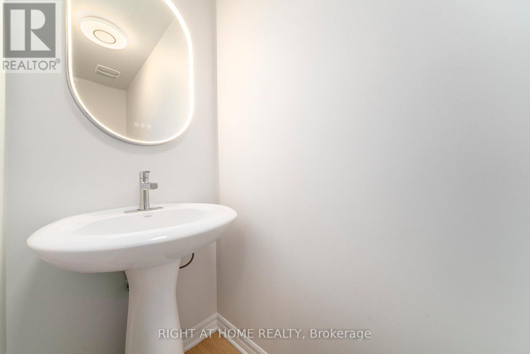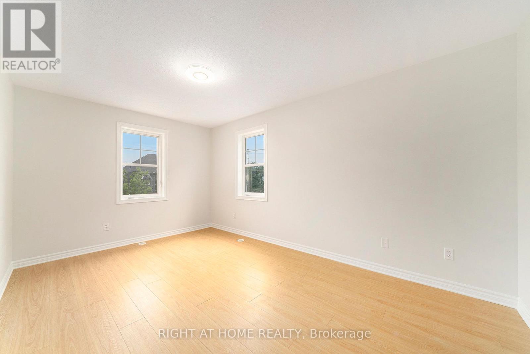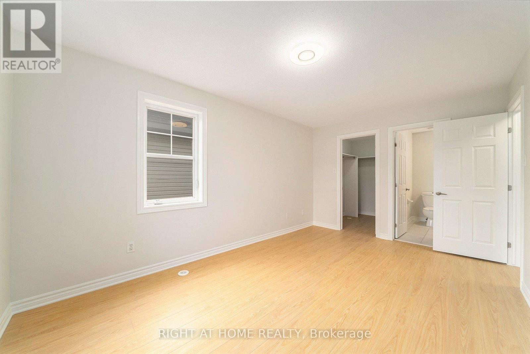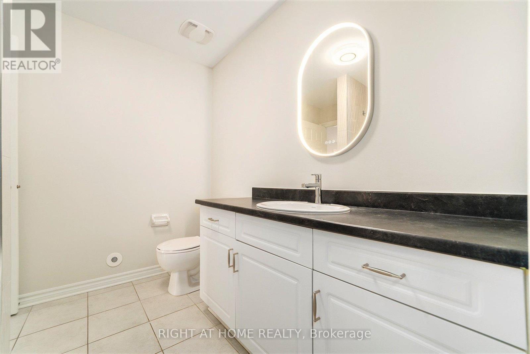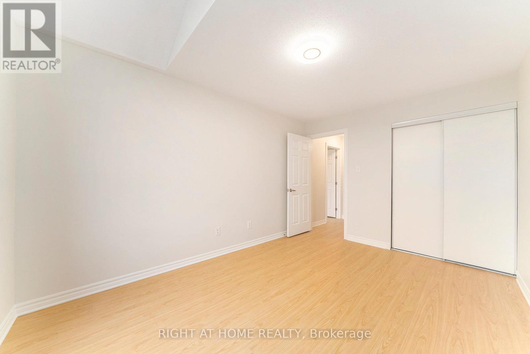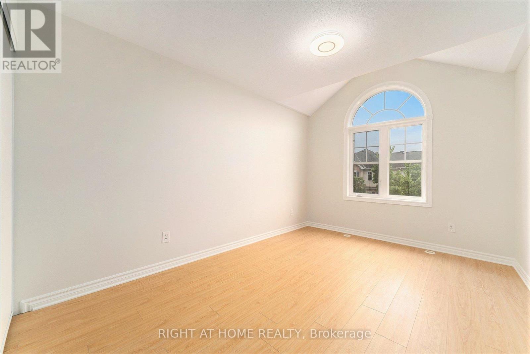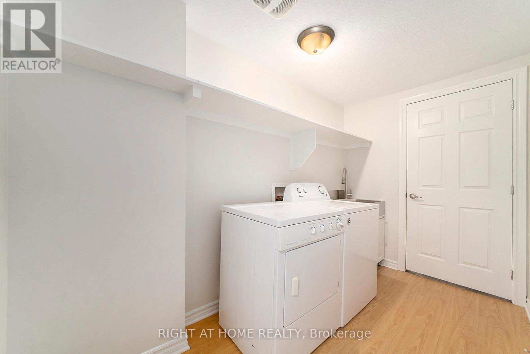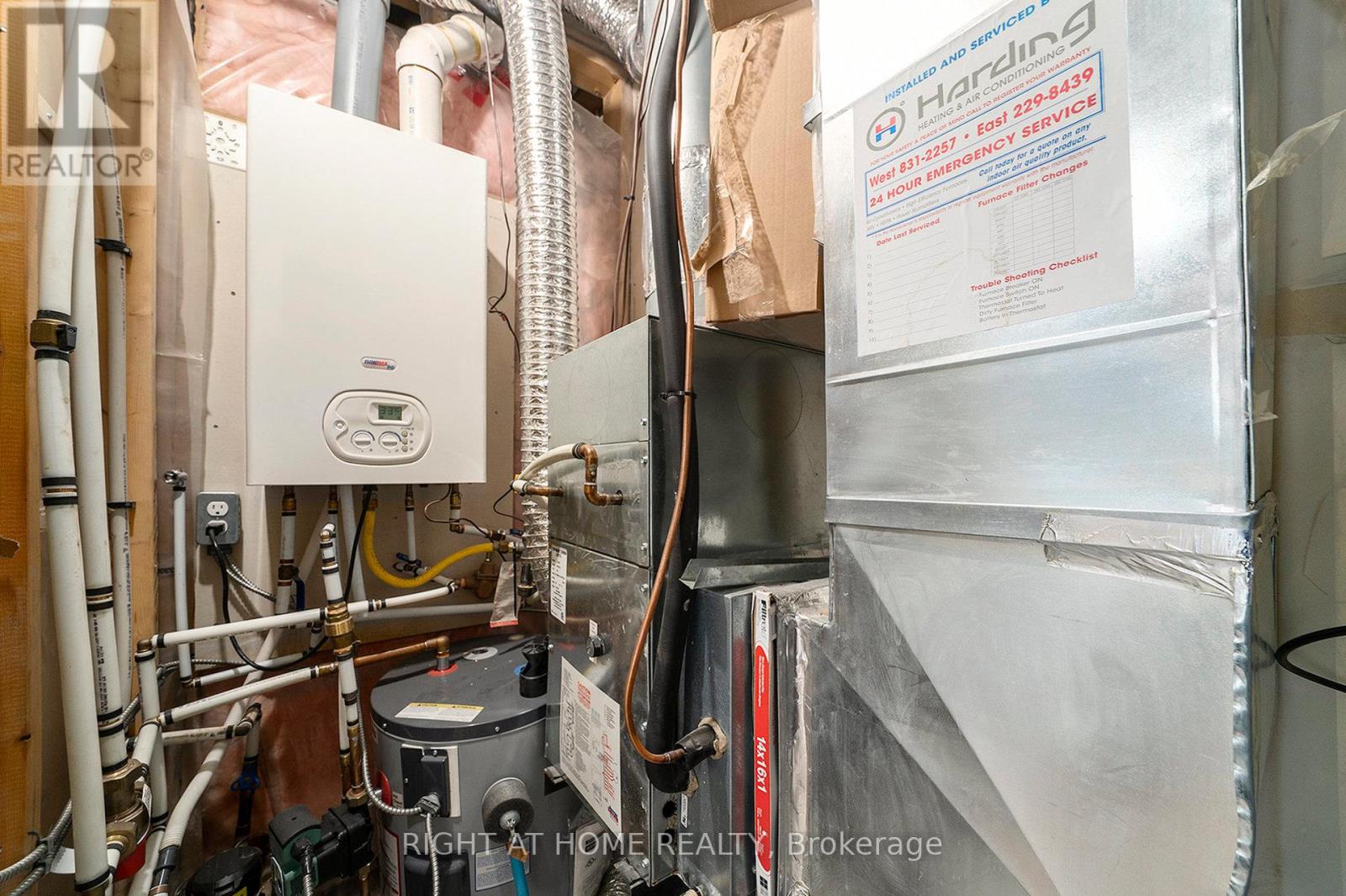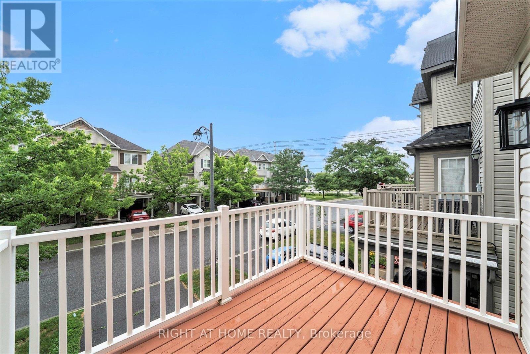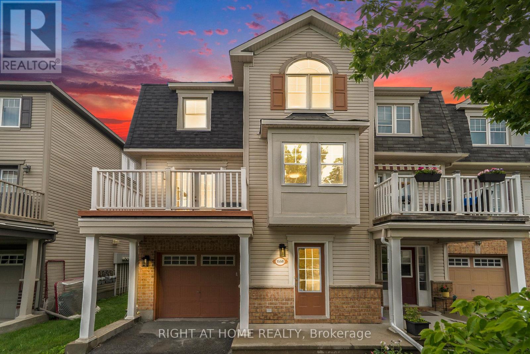1558 Haydon Circle N Ottawa, Ontario K2J 0K5
$528,000
Welcome to this beautifully updated end-unit townhouse built by Mattamy, ideally located in the highly sought-after Harmony community of Barrhaven. This home is perfectly positioned near top-rated schools, shopping, essential bus routes, and a wide range of amenities. Step inside to a warm and inviting entrance with convenient garage access leading to the laundry area. The main level features a bright, open-concept layout with a spacious living and dining area, complemented by a modern kitchen with quartz countertops, a breakfast bar, a double sink, and abundant cabinet space. Upstairs, you'll find a generous primary suite complete with a walk-in closet and a 4-piece ensuite, as well as an additional bedroom. Thoughtful updates throughout include a new roof, upgraded flooring and lighting, a remodeled bathroom, and freshly painted walls. Best of all, the home is entirely carpet-free, offering a clean and low-maintenance living environment. Enjoy peaceful views from your private balcony with a brand-new patio doorperfect for relaxing mornings or unwinding at the end of the day. With its combination of modern updates, functional design, and prime location, this home is ideal for a young family or anyone seeking comfort and convenience. Don't miss the opportunity to make this exceptional property yours! (id:37072)
Property Details
| MLS® Number | X12379569 |
| Property Type | Single Family |
| Neigbourhood | Barrhaven West |
| Community Name | 7704 - Barrhaven - Heritage Park |
| EquipmentType | Water Heater |
| Features | Carpet Free |
| ParkingSpaceTotal | 2 |
| RentalEquipmentType | Water Heater |
| ViewType | City View |
Building
| BathroomTotal | 2 |
| BedroomsAboveGround | 2 |
| BedroomsTotal | 2 |
| Appliances | Water Heater - Tankless, Dishwasher, Dryer, Hood Fan, Microwave, Stove, Washer, Refrigerator |
| ConstructionStyleAttachment | Attached |
| CoolingType | Central Air Conditioning |
| ExteriorFinish | Aluminum Siding, Brick Facing |
| FoundationType | Concrete |
| HalfBathTotal | 1 |
| HeatingFuel | Natural Gas |
| HeatingType | Forced Air |
| StoriesTotal | 3 |
| SizeInterior | 1100 - 1500 Sqft |
| Type | Row / Townhouse |
| UtilityWater | Municipal Water |
Parking
| Attached Garage | |
| Garage |
Land
| Acreage | No |
| Sewer | Sanitary Sewer |
| SizeDepth | 44 Ft ,3 In |
| SizeFrontage | 26 Ft ,4 In |
| SizeIrregular | 26.4 X 44.3 Ft |
| SizeTotalText | 26.4 X 44.3 Ft |
| ZoningDescription | Residential |
Utilities
| Cable | Available |
| Electricity | Available |
| Sewer | Available |
https://www.realtor.ca/real-estate/28811120/1558-haydon-circle-n-ottawa-7704-barrhaven-heritage-park
Interested?
Contact us for more information
Rosa Abdollahpour
Salesperson
14 Chamberlain Ave Suite 101
Ottawa, Ontario K1S 1V9
