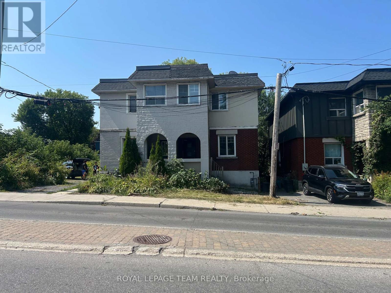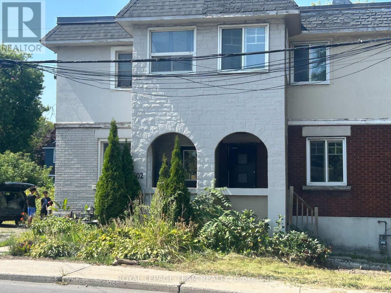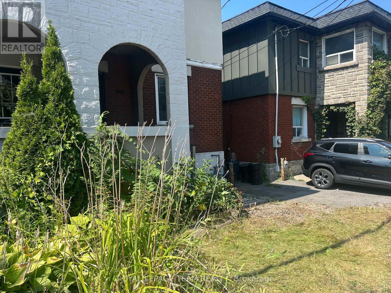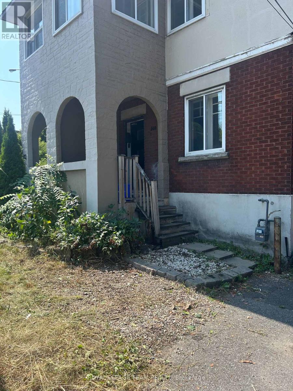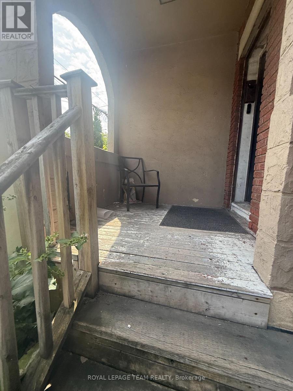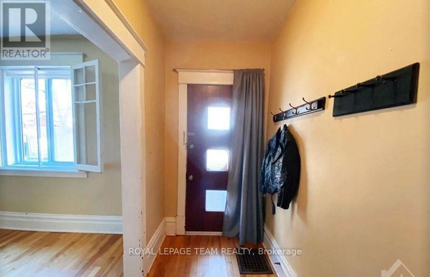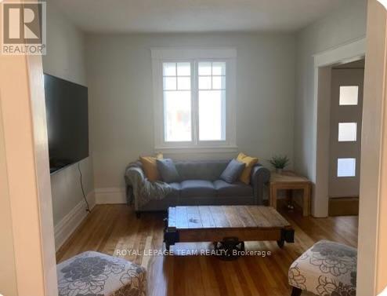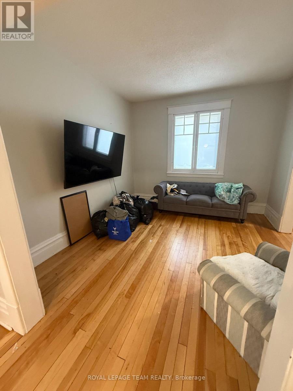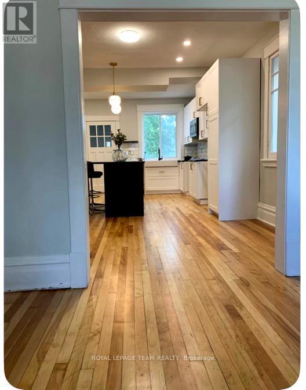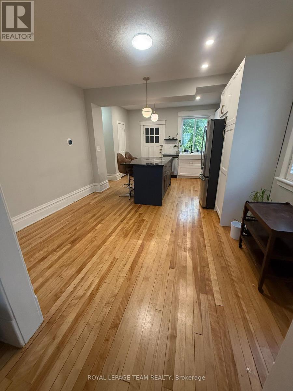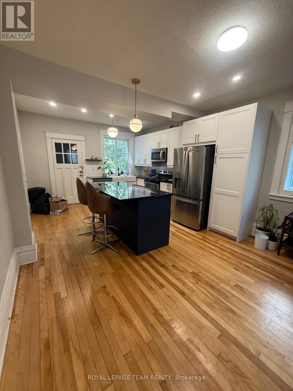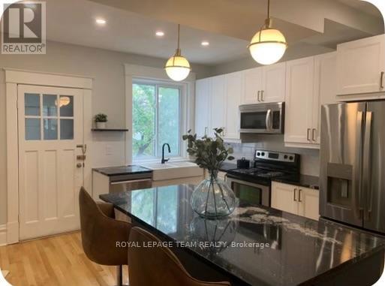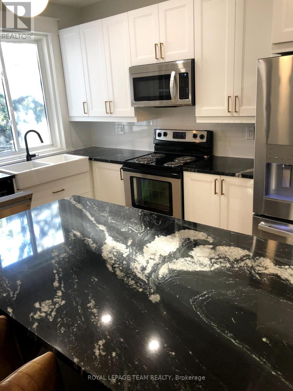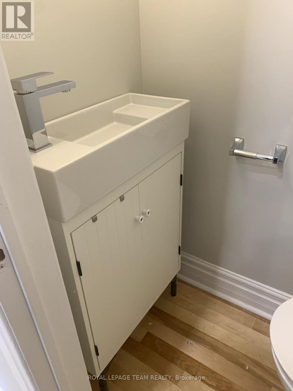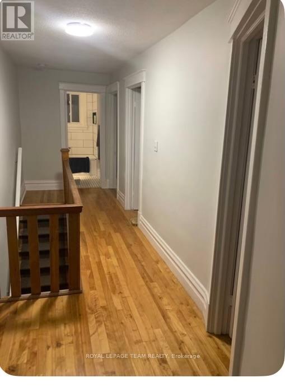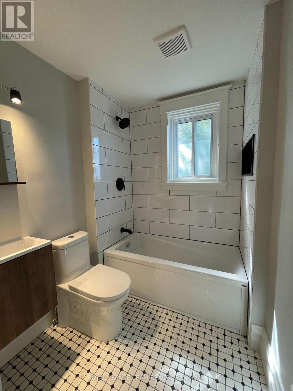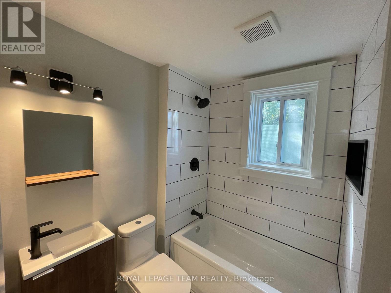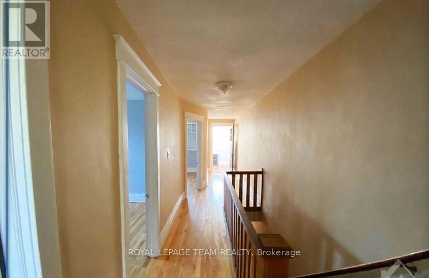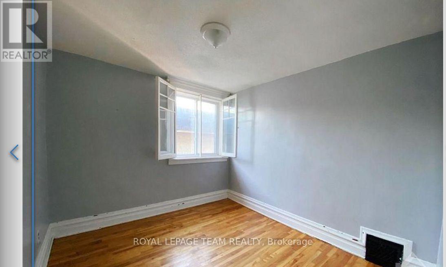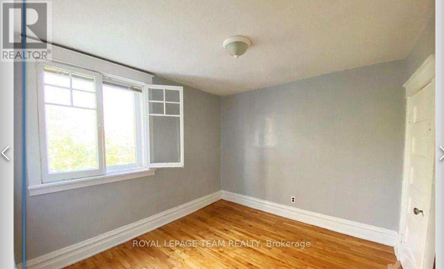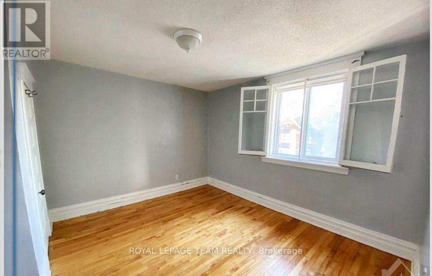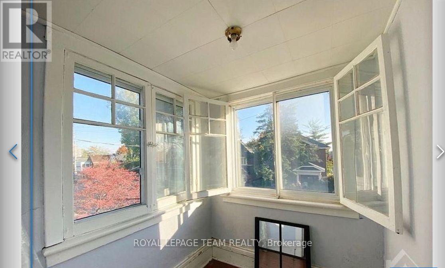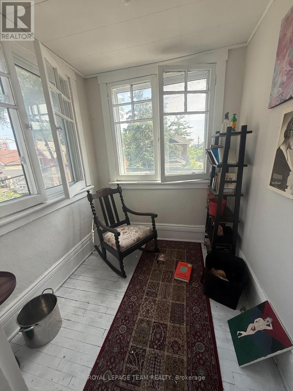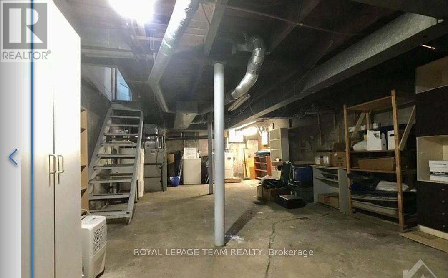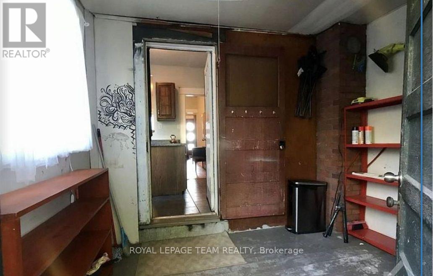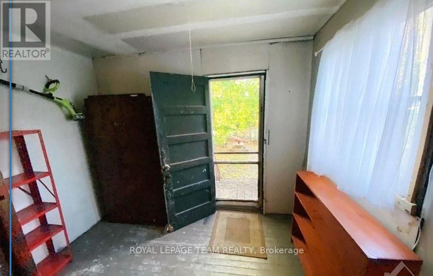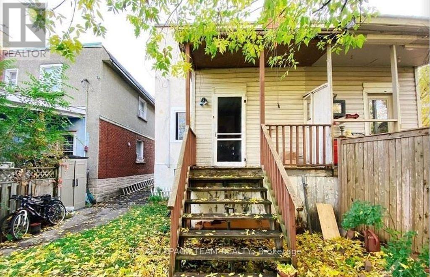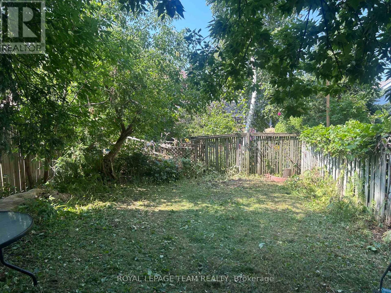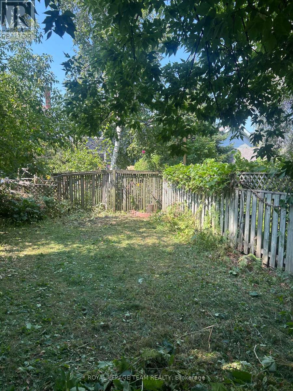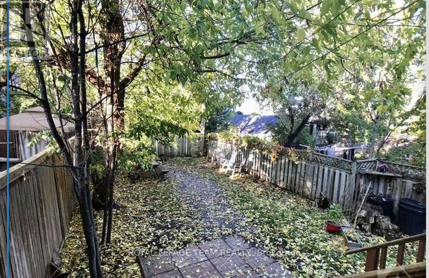500 Parkdale Avenue Ottawa, Ontario K1Y 1H6
$3,000 Monthly
Charming, Spacious Semi in Prime City Location! Deceptively spacious and beautifully bright, this 3-bed, 2-bath semi-detached home blends modern open-concept living with timeless character. Located in a highly sought-after west end neighbourhood, enjoy unbeatable walkability just steps from the Civic Hospital, Wellington Village, Westboro, Parkdale Market, trails, dog parks, and more! Inside, you'll find original trim, hardwood floors, and soaring ceilings that add charm and warmth throughout. The main floor offers a seamless flow with an open living and dining area, anchored by a large kitchen island perfect for entertaining. A 2-piece powder room and a convenient mudroom lead out to a fully fenced, private backyard oasis. Upstairs, discover three bright bedrooms and a cozy three-season sunroom ideal as a reading nook, office, or creative space. The large basement offers ample storage options, ready to meet your needs. Includes one parking space out front. Dont miss this rare opportunity to live in one of the city's most desirable, walkable communities! Tenant pays utilities. (id:37072)
Property Details
| MLS® Number | X12384826 |
| Property Type | Single Family |
| Neigbourhood | Wellington Village |
| Community Name | 4303 - Ottawa West |
| EquipmentType | Water Heater |
| ParkingSpaceTotal | 1 |
| RentalEquipmentType | Water Heater |
Building
| BathroomTotal | 2 |
| BedroomsAboveGround | 3 |
| BedroomsTotal | 3 |
| Appliances | Water Heater, Dishwasher, Dryer, Hood Fan, Microwave, Stove, Washer, Refrigerator |
| BasementDevelopment | Unfinished |
| BasementType | N/a (unfinished) |
| ConstructionStyleAttachment | Semi-detached |
| CoolingType | Central Air Conditioning |
| ExteriorFinish | Brick, Stucco |
| FlooringType | Hardwood |
| FoundationType | Concrete |
| HeatingFuel | Natural Gas |
| HeatingType | Forced Air |
| StoriesTotal | 2 |
| SizeInterior | 1100 - 1500 Sqft |
| Type | House |
| UtilityWater | Municipal Water |
Parking
| No Garage |
Land
| Acreage | No |
| Sewer | Sanitary Sewer |
| SizeDepth | 104 Ft |
| SizeFrontage | 21 Ft ,1 In |
| SizeIrregular | 21.1 X 104 Ft |
| SizeTotalText | 21.1 X 104 Ft |
Rooms
| Level | Type | Length | Width | Dimensions |
|---|---|---|---|---|
| Second Level | Primary Bedroom | 3.63 m | 3.6 m | 3.63 m x 3.6 m |
| Second Level | Bedroom 2 | 2.93 m | 3.1 m | 2.93 m x 3.1 m |
| Second Level | Bedroom 3 | 2.8 m | 3.1 m | 2.8 m x 3.1 m |
| Second Level | Bathroom | 1.74 m | 1.98 m | 1.74 m x 1.98 m |
| Second Level | Sunroom | 1.92 m | 2.61 m | 1.92 m x 2.61 m |
| Main Level | Kitchen | 6.34 m | 3.9 m | 6.34 m x 3.9 m |
| Main Level | Living Room | 3.44 m | 3.44 m | 3.44 m x 3.44 m |
| Main Level | Foyer | 3.38 m | 1.49 m | 3.38 m x 1.49 m |
| Main Level | Bathroom | 0.822 m | 1.43 m | 0.822 m x 1.43 m |
https://www.realtor.ca/real-estate/28822086/500-parkdale-avenue-ottawa-4303-ottawa-west
Interested?
Contact us for more information
Lori A. Brown
Salesperson
5536 Manotick Main St
Manotick, Ontario K4M 1A7
