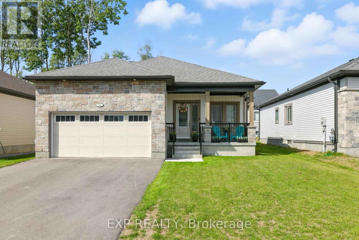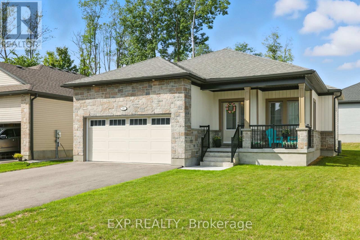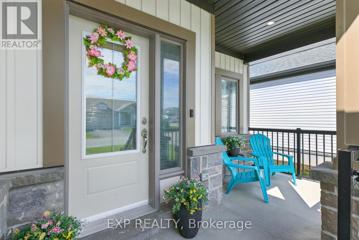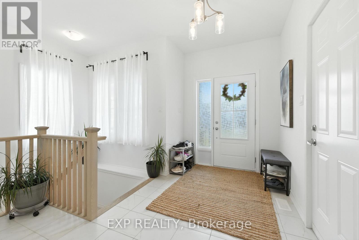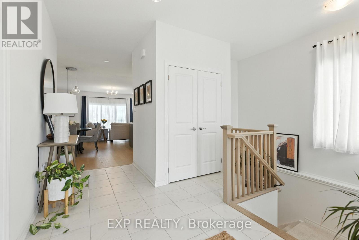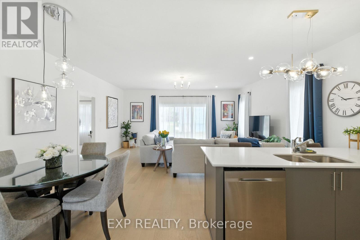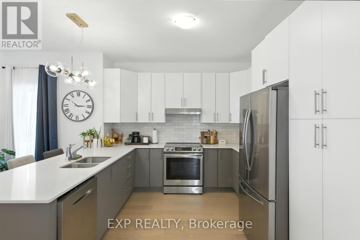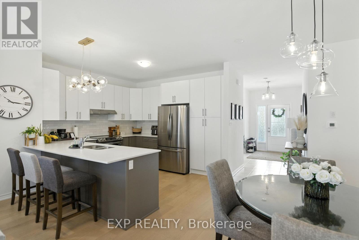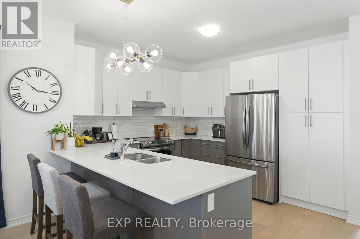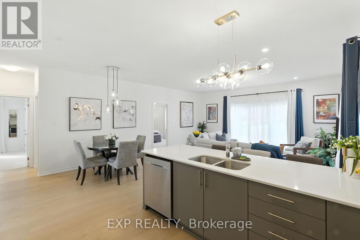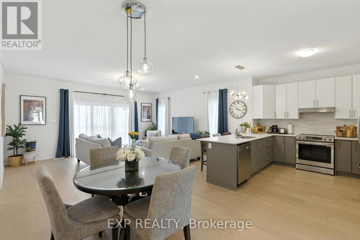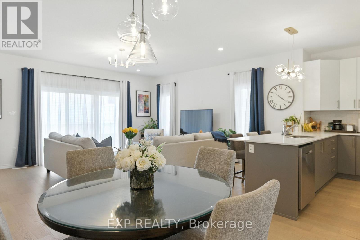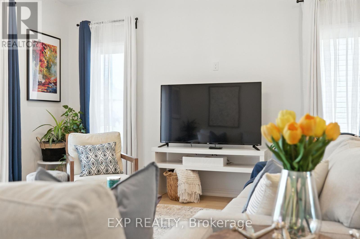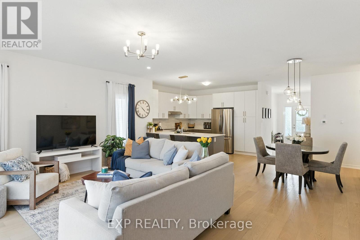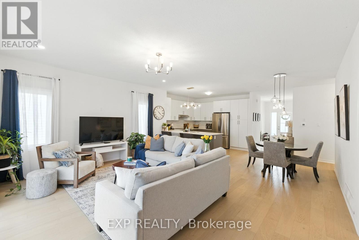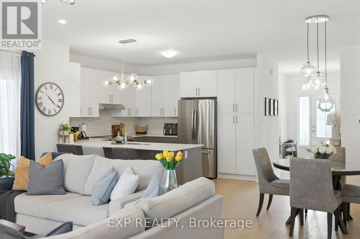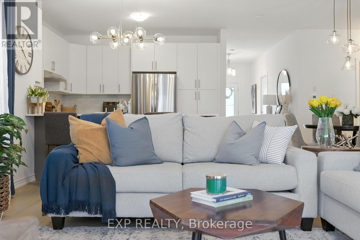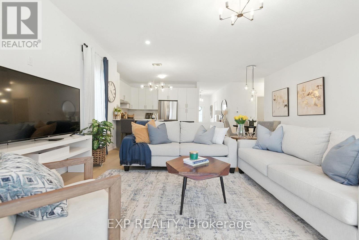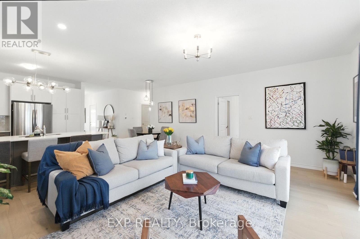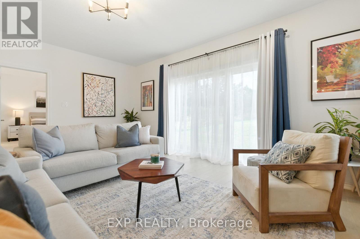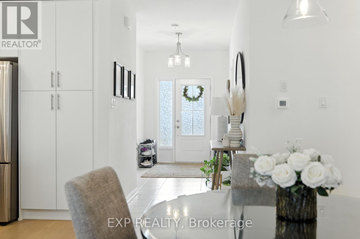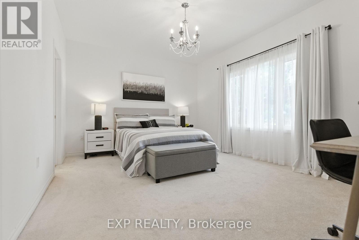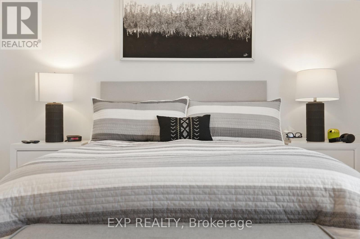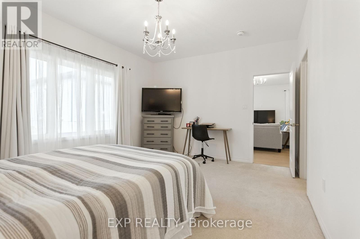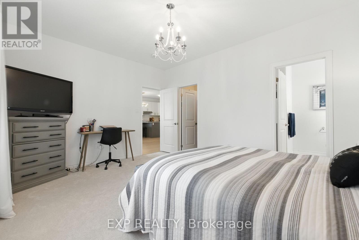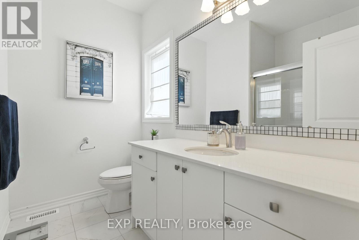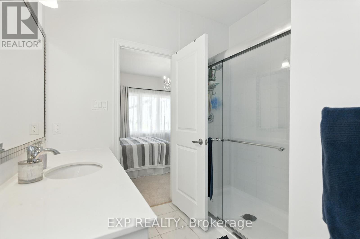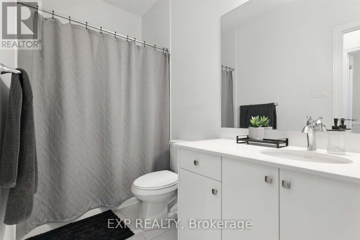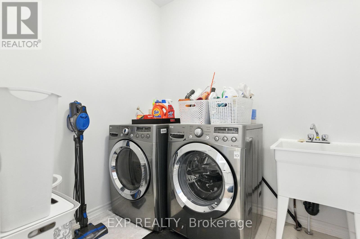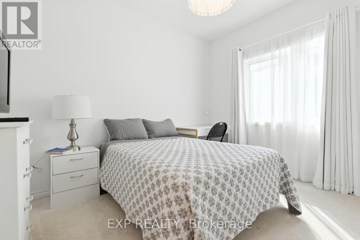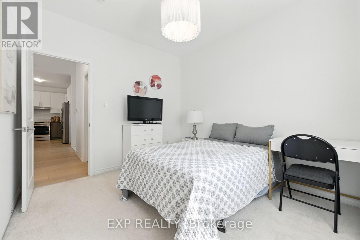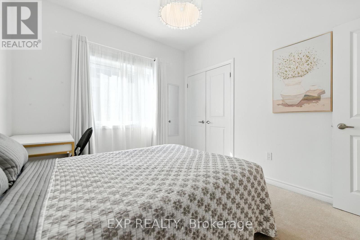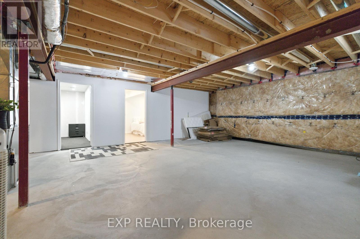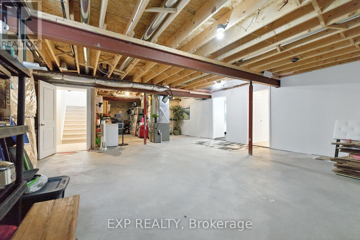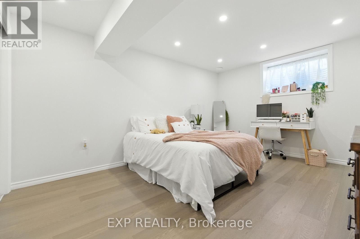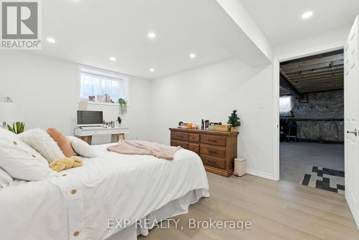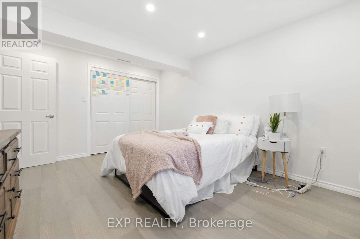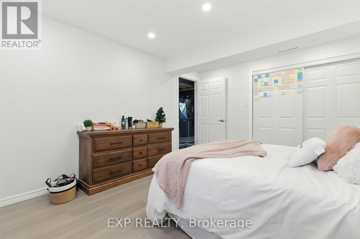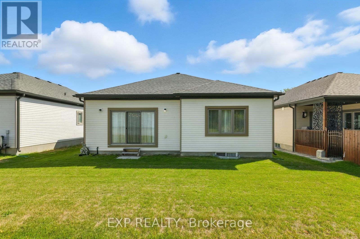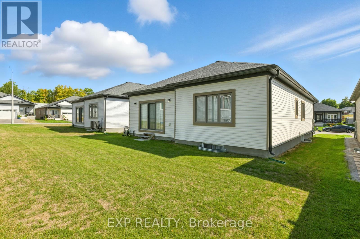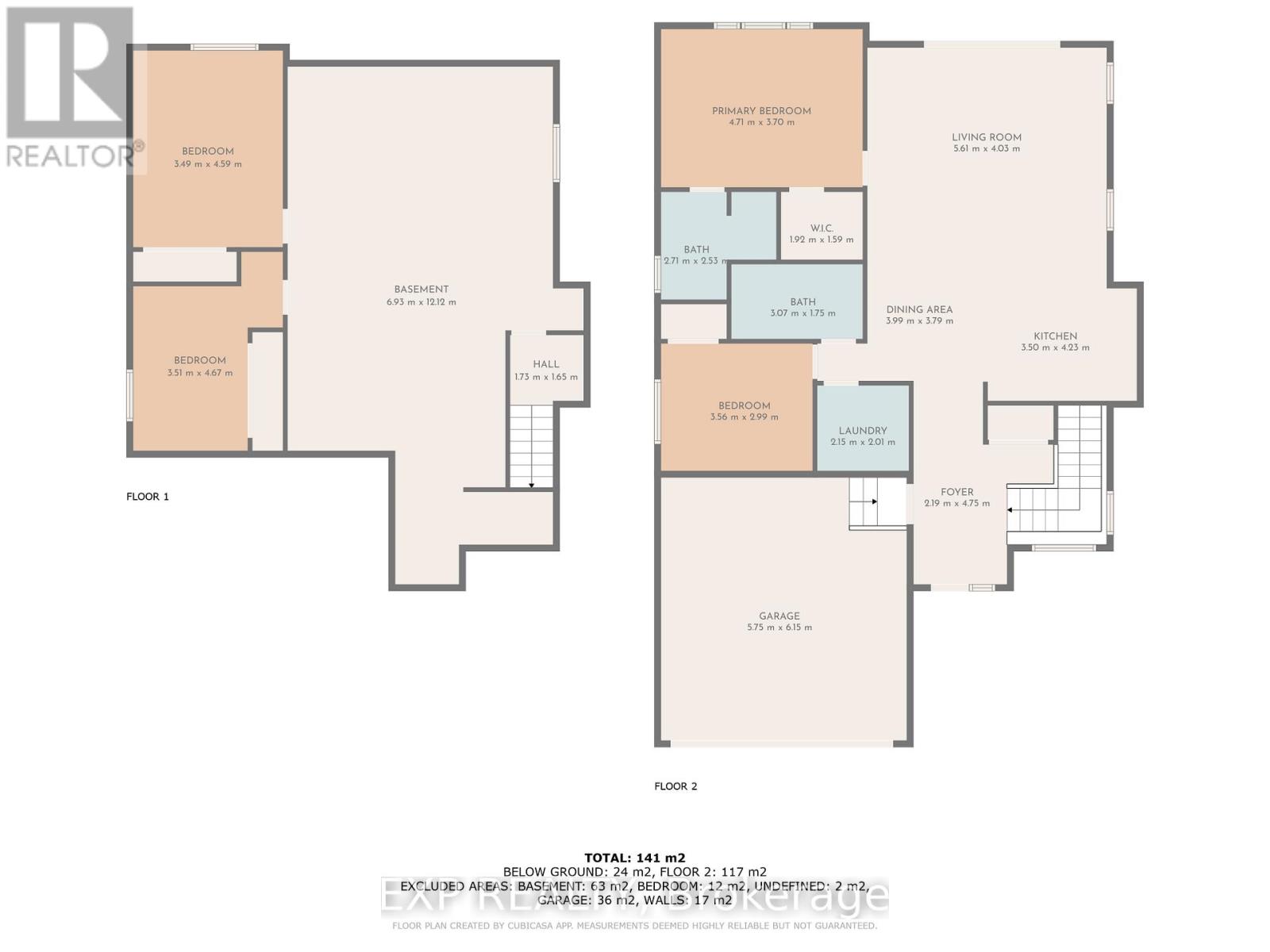202 Dowsley Crescent Brockville, Ontario K6V 0E2
$629,000
Welcome to 202 Dowsley Cres! This modern bungalow offers 2+2 bedrooms and 2 full bathrooms in a desirable Brockville location. The main floor features a bright living area, and functional kitchen perfect for friends, family, and entertaining. The main floor also provides 2 generously sized bedrooms and 2 full bathrooms. The basement provides 1 finished bedroom and one ready for your finishing touches. The remaining portion provides excellent versatility with space for a rec room, home theatre, or family room. Located close to parks, schools, golf courses, and grocery stores, this home combines convenience with lifestyle. Whether you're starting out, downsizing, or looking for more space for family living, this property is a great opportunity in a welcoming community. Book your showing today! (id:37072)
Property Details
| MLS® Number | X12386239 |
| Property Type | Single Family |
| Neigbourhood | Golf Side Gardens |
| Community Name | 810 - Brockville |
| AmenitiesNearBy | Golf Nearby, Public Transit |
| Easement | Sub Division Covenants |
| EquipmentType | Water Heater |
| ParkingSpaceTotal | 6 |
| RentalEquipmentType | Water Heater |
Building
| BathroomTotal | 2 |
| BedroomsAboveGround | 2 |
| BedroomsBelowGround | 1 |
| BedroomsTotal | 3 |
| Appliances | Water Heater, Dishwasher, Dryer, Hood Fan, Stove, Washer, Refrigerator |
| ArchitecturalStyle | Bungalow |
| BasementDevelopment | Partially Finished |
| BasementType | Full (partially Finished) |
| ConstructionStyleAttachment | Detached |
| CoolingType | Central Air Conditioning, Air Exchanger |
| ExteriorFinish | Vinyl Siding, Stone |
| FoundationType | Concrete |
| HeatingFuel | Natural Gas |
| HeatingType | Forced Air |
| StoriesTotal | 1 |
| SizeInterior | 1100 - 1500 Sqft |
| Type | House |
| UtilityWater | Municipal Water |
Parking
| Attached Garage | |
| Garage |
Land
| Acreage | No |
| LandAmenities | Golf Nearby, Public Transit |
| Sewer | Sanitary Sewer |
| SizeDepth | 100 Ft ,1 In |
| SizeFrontage | 49 Ft ,2 In |
| SizeIrregular | 49.2 X 100.1 Ft ; 0 |
| SizeTotalText | 49.2 X 100.1 Ft ; 0 |
| ZoningDescription | Residential |
Rooms
| Level | Type | Length | Width | Dimensions |
|---|---|---|---|---|
| Lower Level | Bedroom | 3.5 m | 4.87 m | 3.5 m x 4.87 m |
| Lower Level | Office | 3.37 m | 4.54 m | 3.37 m x 4.54 m |
| Lower Level | Other | 7.03 m | 12.57 m | 7.03 m x 12.57 m |
| Main Level | Foyer | 3.14 m | 4.85 m | 3.14 m x 4.85 m |
| Main Level | Kitchen | 3.6 m | 3.96 m | 3.6 m x 3.96 m |
| Main Level | Dining Room | 2.66 m | 3.32 m | 2.66 m x 3.32 m |
| Main Level | Living Room | 5.61 m | 4.36 m | 5.61 m x 4.36 m |
| Main Level | Laundry Room | 2.23 m | 1.98 m | 2.23 m x 1.98 m |
| Main Level | Primary Bedroom | 4.72 m | 3.73 m | 4.72 m x 3.73 m |
| Main Level | Bathroom | 2.46 m | 2.51 m | 2.46 m x 2.51 m |
| Main Level | Bedroom | 3.53 m | 3.07 m | 3.53 m x 3.07 m |
| Main Level | Bathroom | 3.14 m | 1.44 m | 3.14 m x 1.44 m |
Utilities
| Natural Gas Available | Available |
https://www.realtor.ca/real-estate/28825349/202-dowsley-crescent-brockville-810-brockville
Interested?
Contact us for more information
Mitchell Cole
Salesperson
343 Preston Street, 11th Floor
Ottawa, Ontario K1S 1N4
Rachel Langlois
Broker
343 Preston Street, 11th Floor
Ottawa, Ontario K1S 1N4
