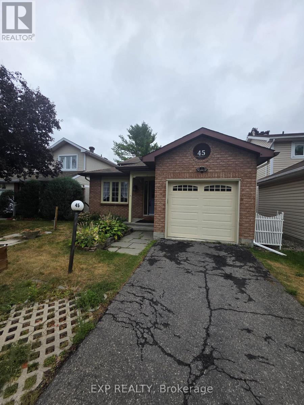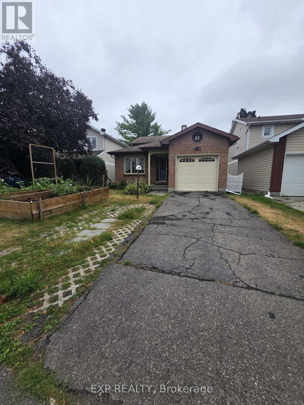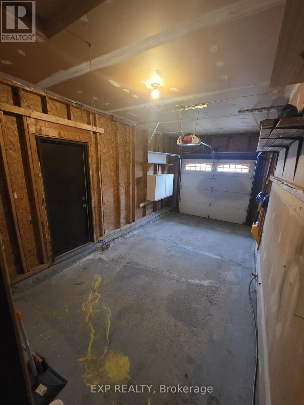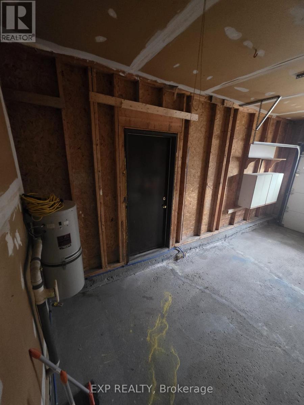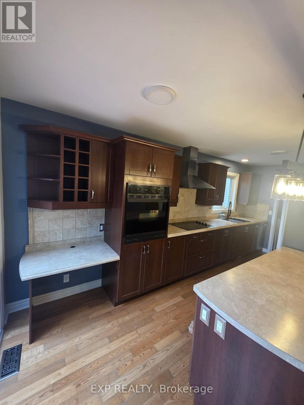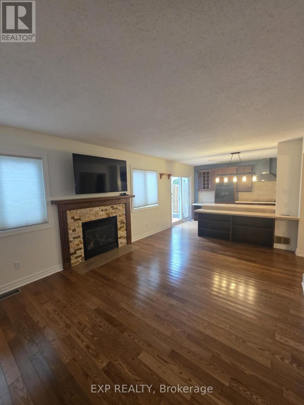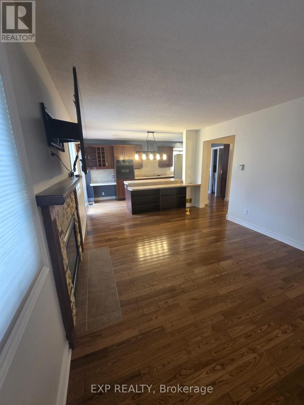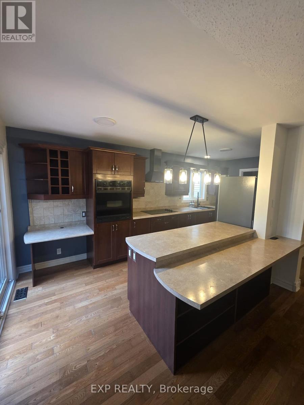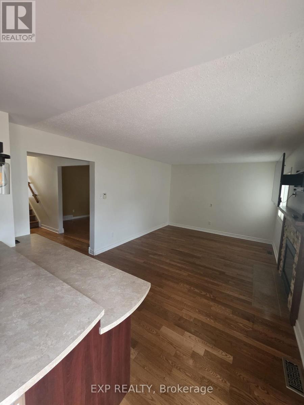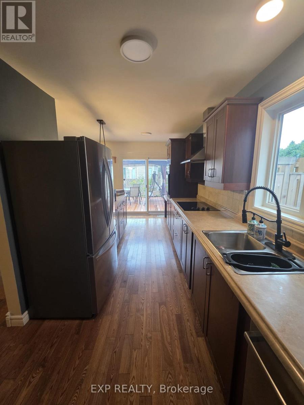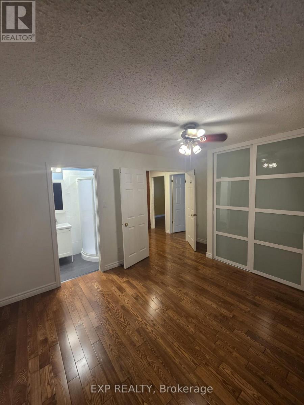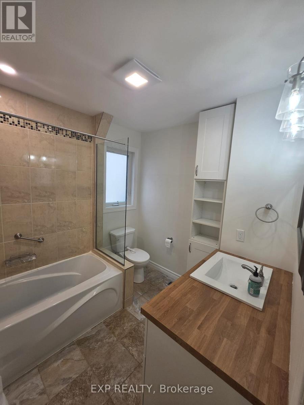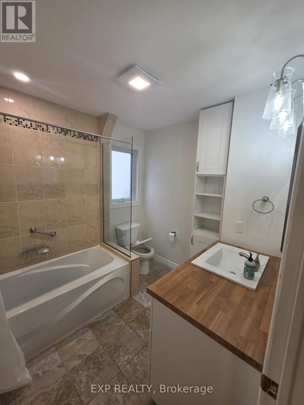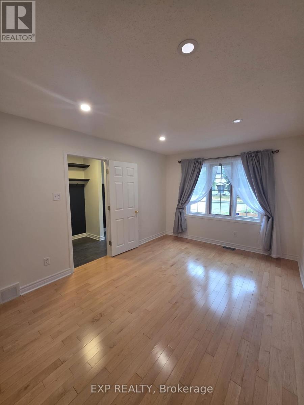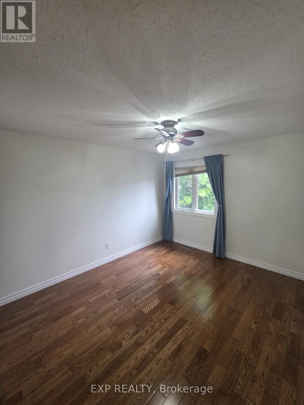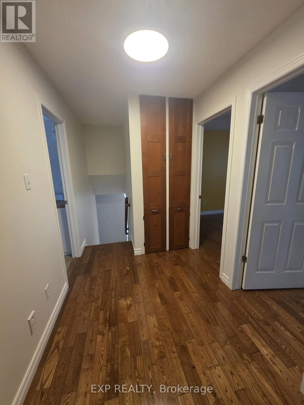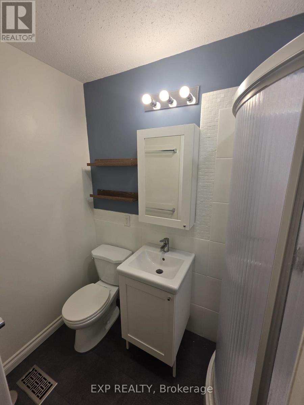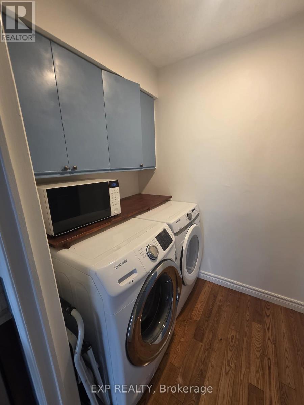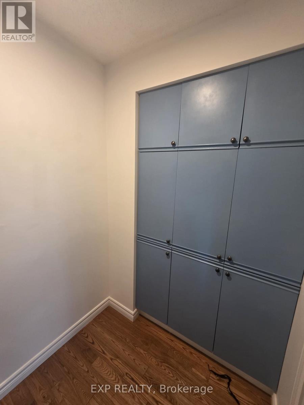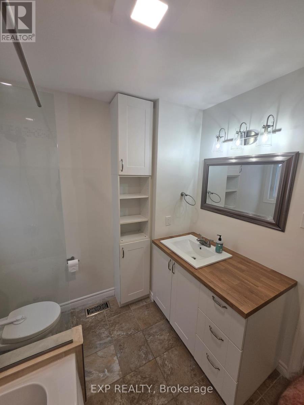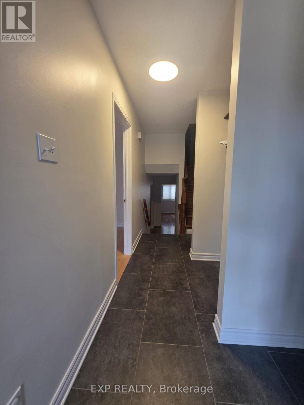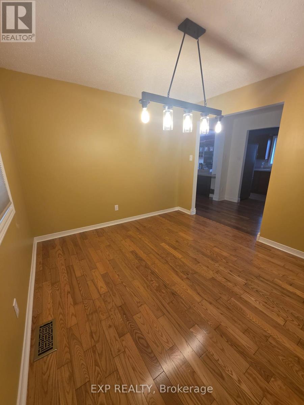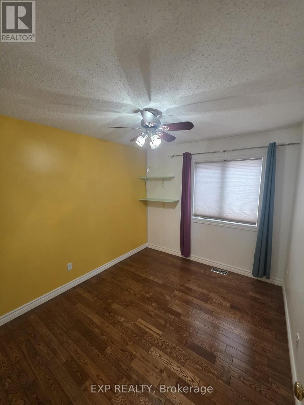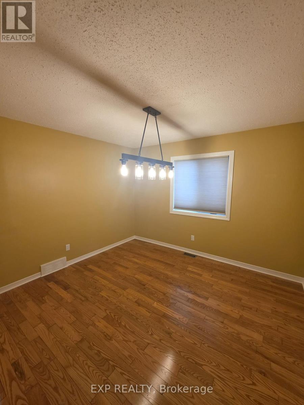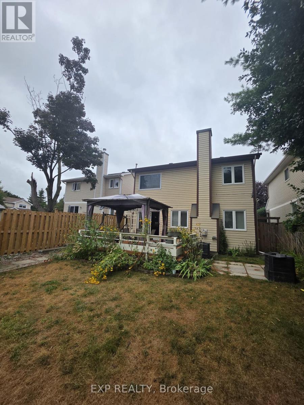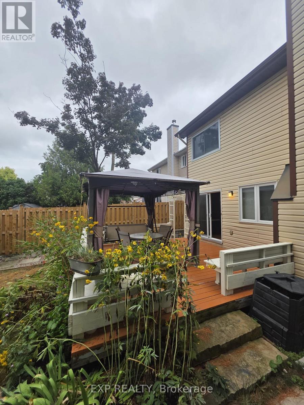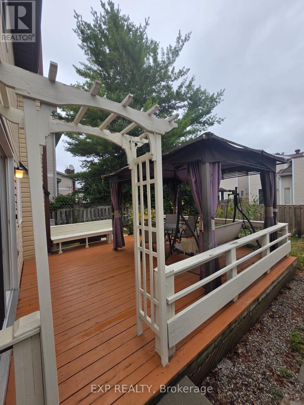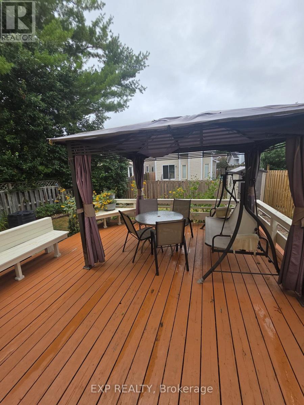45 Tartan Drive Ottawa, Ontario K2J 2V9
$3,000 Monthly
Beautifully designed 3+1 bedroom family home featuring a spacious formal living room, a sunken dining area, and a main floor family room complete with a cozy wood-burning fireplace. The efficient kitchen includes a dinette area, and the main floor also offers convenient laundry facilities. The generously sized primary bedroom includes a walk-in closet. The finished basement adds extra living space with an additional bedroom and a 2-piece bathroom (shower and sink).Enjoy the nicely landscaped backyard, which includes a large deck with built-in benches and a privacy trellis. Flooring throughout the home includes wall-to-wall carpet and linoleum. (id:37072)
Property Details
| MLS® Number | X12383267 |
| Property Type | Single Family |
| Neigbourhood | Barrhaven West |
| Community Name | 7704 - Barrhaven - Heritage Park |
| EquipmentType | Water Heater |
| ParkingSpaceTotal | 3 |
| RentalEquipmentType | Water Heater |
Building
| BathroomTotal | 3 |
| BedroomsAboveGround | 3 |
| BedroomsTotal | 3 |
| Amenities | Fireplace(s) |
| Appliances | Water Treatment, Cooktop, Dishwasher, Dryer, Oven, Washer, Refrigerator |
| BasementDevelopment | Partially Finished |
| BasementType | Full (partially Finished) |
| ConstructionStyleAttachment | Detached |
| ConstructionStyleSplitLevel | Sidesplit |
| CoolingType | Central Air Conditioning |
| ExteriorFinish | Brick |
| FireplacePresent | Yes |
| FoundationType | Concrete |
| HalfBathTotal | 1 |
| HeatingFuel | Natural Gas |
| HeatingType | Forced Air |
| SizeInterior | 1100 - 1500 Sqft |
| Type | House |
| UtilityWater | Municipal Water |
Parking
| Attached Garage | |
| Garage |
Land
| Acreage | No |
| Sewer | Sanitary Sewer |
| SizeDepth | 102 Ft |
| SizeFrontage | 36 Ft ,1 In |
| SizeIrregular | 36.1 X 102 Ft |
| SizeTotalText | 36.1 X 102 Ft |
Rooms
| Level | Type | Length | Width | Dimensions |
|---|---|---|---|---|
| Second Level | Primary Bedroom | 4.31 m | 3.35 m | 4.31 m x 3.35 m |
| Second Level | Bedroom | 3.65 m | 3.2 m | 3.65 m x 3.2 m |
| Second Level | Bedroom | 3.2 m | 2.74 m | 3.2 m x 2.74 m |
| Second Level | Bathroom | Measurements not available | ||
| Basement | Recreational, Games Room | 3.35 m | 2.92 m | 3.35 m x 2.92 m |
| Main Level | Family Room | 2.43 m | 2.33 m | 2.43 m x 2.33 m |
| Main Level | Dining Room | 3.5 m | 3.14 m | 3.5 m x 3.14 m |
| Main Level | Kitchen | 3.04 m | 2.28 m | 3.04 m x 2.28 m |
| Main Level | Bedroom | 4.57 m | 3.14 m | 4.57 m x 3.14 m |
| Main Level | Bathroom | Measurements not available | ||
| Other | Bathroom | Measurements not available |
https://www.realtor.ca/real-estate/28819002/45-tartan-drive-ottawa-7704-barrhaven-heritage-park
Interested?
Contact us for more information
Maher Samaha
Salesperson
343 Preston Street, 11th Floor
Ottawa, Ontario K1S 1N4
Chadi Mansour
Salesperson
343 Preston Street, 11th Floor
Ottawa, Ontario K1S 1N4
