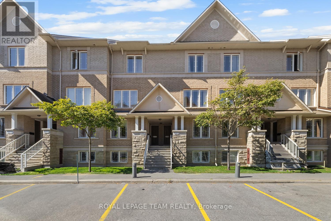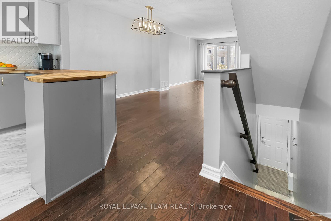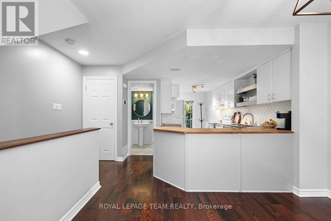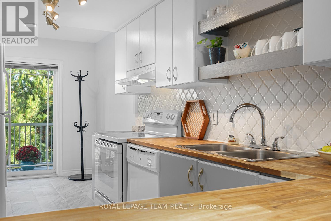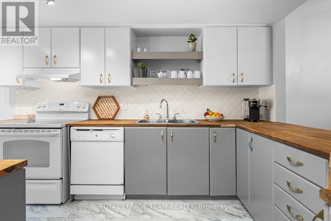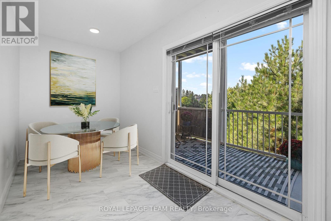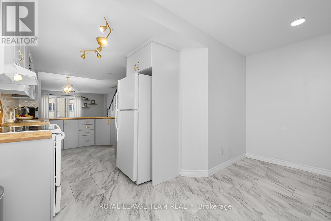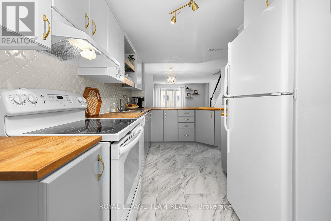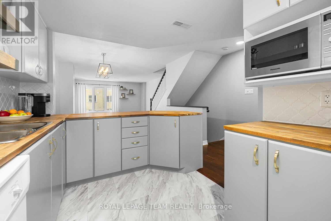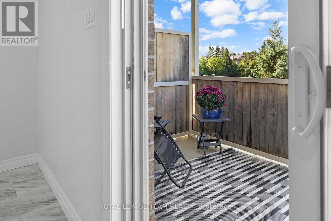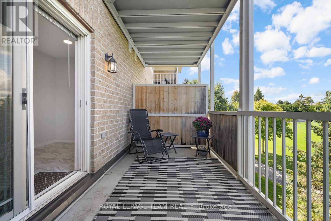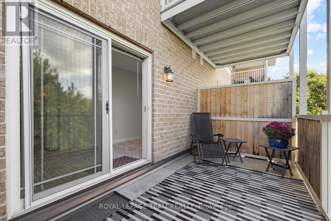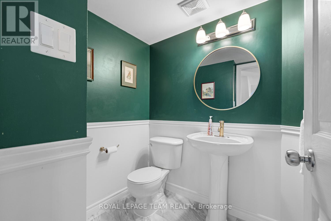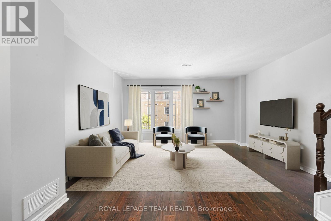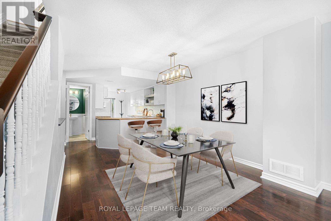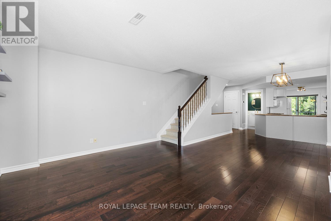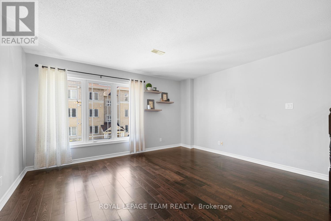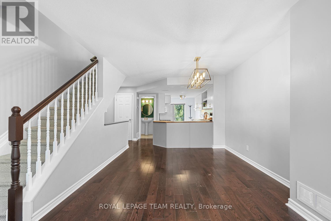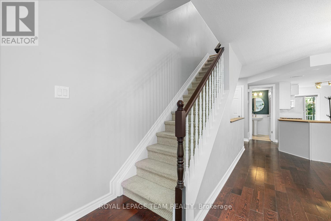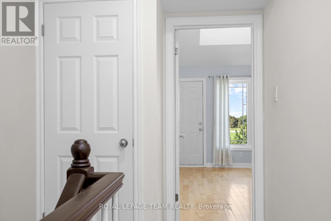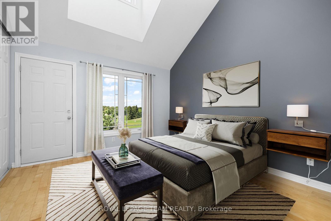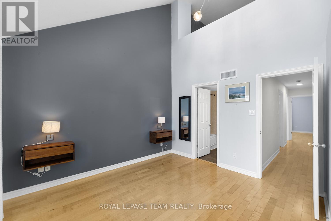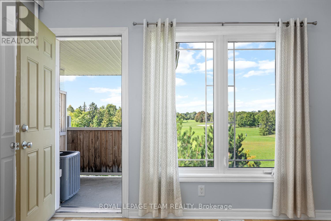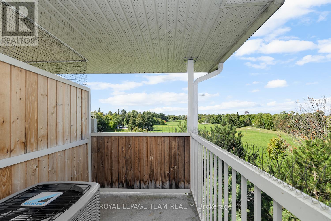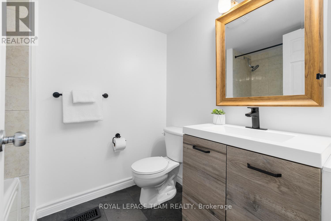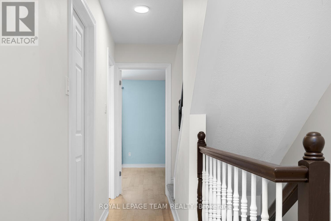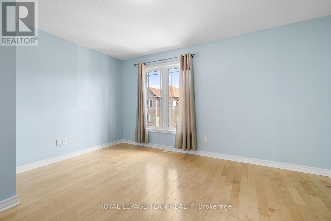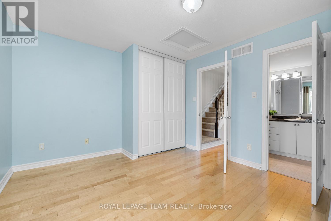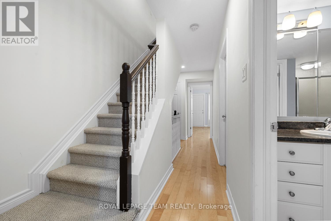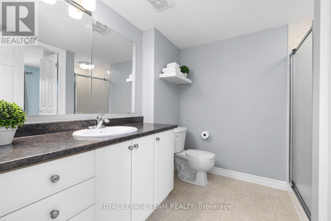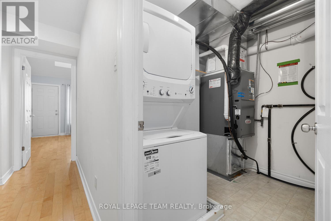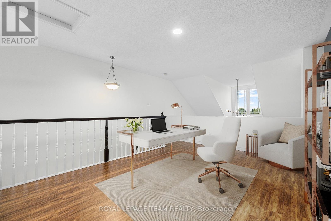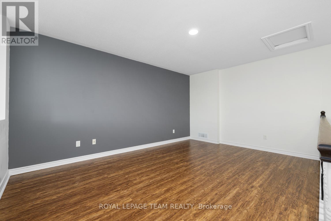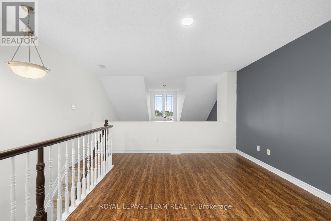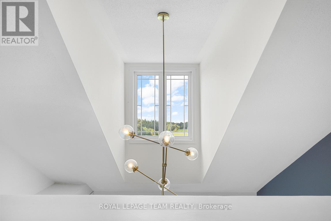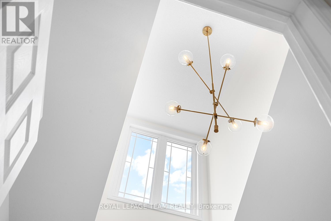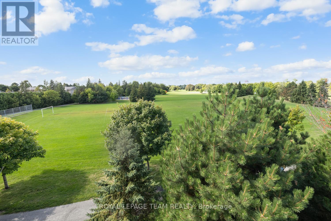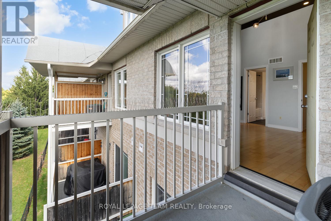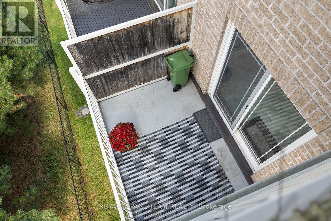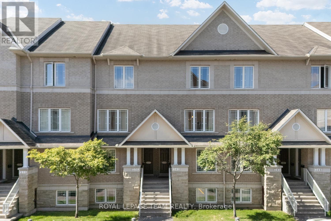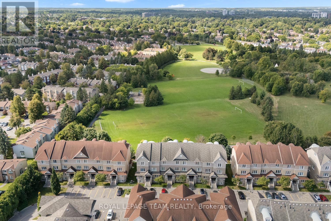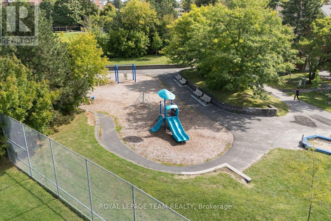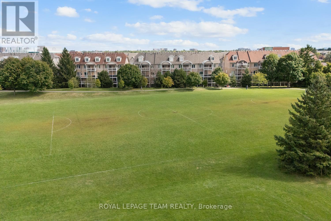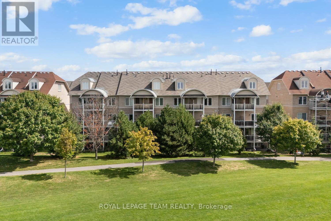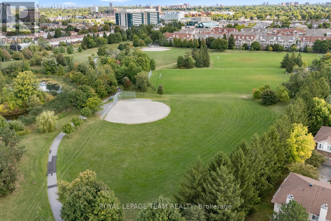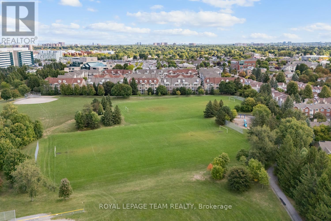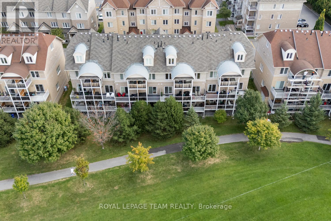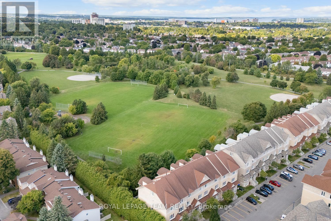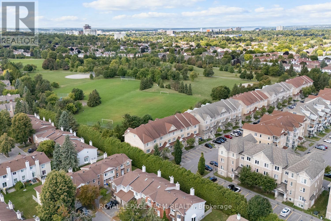239 Paseo Private Ottawa, Ontario K2G 4N5
$499,900Maintenance, Common Area Maintenance, Insurance
$397.61 Monthly
Maintenance, Common Area Maintenance, Insurance
$397.61 MonthlyOPEN HOUSE Sunday, September 14, 2 to 4 PM. Welcome to 239 Paseo Private, a spacious three-level condominium townhome conveniently located in Centrepointe, Nepean. Offering nearly 1,400 sq. ft. of living space, this home combines functionality with comfort in a premium location. The open-concept main level features a generous living and dining area, a versatile eat-in kitchen with patio doors to the balcony, plus a powder room. Upstairs, the primary bedroom boasts vaulted ceilings, a wall of closets, its own private balcony, and a full ensuite bath. The second bedroom enjoys cheater-ensuite access to a second full bathroom. This level also includes a storage room plus laundry/utility space. The top-level loft provides many possibilities...perfect as a home office, media room, or even a third bedroom. All three levels feature hardwood flooring. Main balcony (15'1" x 7'2") off kitchen, plus balcony off the primary bedroom (7'2" x 5'9") with gorgeous views overlooking Centrepointe Park with 36 acres of parkland. Enjoy nightly sunsets over the park and plenty of sunlight all day long. Parking spot #16 right in front of unit with lots of visitors' parking nearby. Furnace 2008; A/C 2024; washer and dryer 2024. All this, just steps from parks, shops at College Square, Ben Franklin Place with a skating rink in winter, the Ottawa Public Library, Meridian Theatre, and public transit. Current Status Certificate available upon request. Don't miss this exceptional opportunity in Centrepointe! (id:37072)
Open House
This property has open houses!
2:00 pm
Ends at:4:00 pm
Property Details
| MLS® Number | X12393775 |
| Property Type | Single Family |
| Neigbourhood | Centrepointe |
| Community Name | 7607 - Centrepointe |
| AmenitiesNearBy | Park, Public Transit |
| CommunityFeatures | Pet Restrictions |
| EquipmentType | Water Heater - Tankless |
| ParkingSpaceTotal | 1 |
| RentalEquipmentType | Water Heater - Tankless |
Building
| BathroomTotal | 3 |
| BedroomsAboveGround | 2 |
| BedroomsTotal | 2 |
| Appliances | Water Heater - Tankless, Dishwasher, Dryer, Hood Fan, Microwave, Stove, Washer, Refrigerator |
| CoolingType | Central Air Conditioning |
| ExteriorFinish | Brick |
| HalfBathTotal | 1 |
| HeatingFuel | Natural Gas |
| HeatingType | Forced Air |
| StoriesTotal | 3 |
| SizeInterior | 1200 - 1399 Sqft |
| Type | Row / Townhouse |
Parking
| No Garage |
Land
| Acreage | No |
| LandAmenities | Park, Public Transit |
Rooms
| Level | Type | Length | Width | Dimensions |
|---|---|---|---|---|
| Second Level | Other | 1.4478 m | 0.7874 m | 1.4478 m x 0.7874 m |
| Second Level | Primary Bedroom | 3.81 m | 3.7084 m | 3.81 m x 3.7084 m |
| Second Level | Bathroom | 2.3114 m | 1.7018 m | 2.3114 m x 1.7018 m |
| Second Level | Bedroom 2 | 4.3688 m | 3.4798 m | 4.3688 m x 3.4798 m |
| Second Level | Bathroom | 2.3114 m | 1.7272 m | 2.3114 m x 1.7272 m |
| Second Level | Laundry Room | 2.3368 m | 1.8288 m | 2.3368 m x 1.8288 m |
| Third Level | Loft | 4.8768 m | 3.4036 m | 4.8768 m x 3.4036 m |
| Main Level | Kitchen | 3.7084 m | 2.3876 m | 3.7084 m x 2.3876 m |
| Main Level | Eating Area | 4.3434 m | 1.9304 m | 4.3434 m x 1.9304 m |
| Main Level | Living Room | 4.3434 m | 3.8608 m | 4.3434 m x 3.8608 m |
| Main Level | Dining Room | 3.302 m | 3.2766 m | 3.302 m x 3.2766 m |
https://www.realtor.ca/real-estate/28840962/239-paseo-private-ottawa-7607-centrepointe
Interested?
Contact us for more information
Betty Marchington
Salesperson
484 Hazeldean Road, Unit #1
Ottawa, Ontario K2L 1V4
