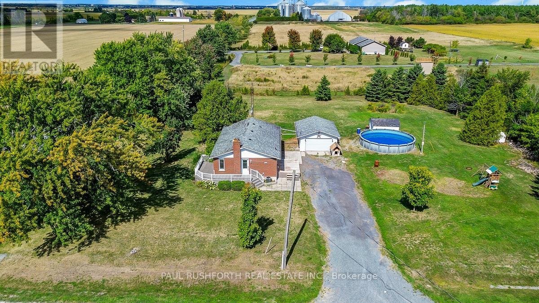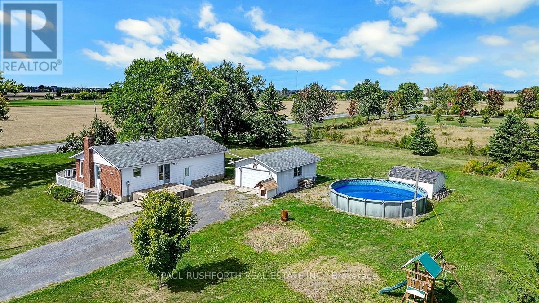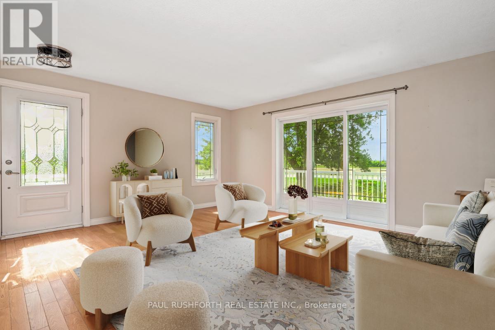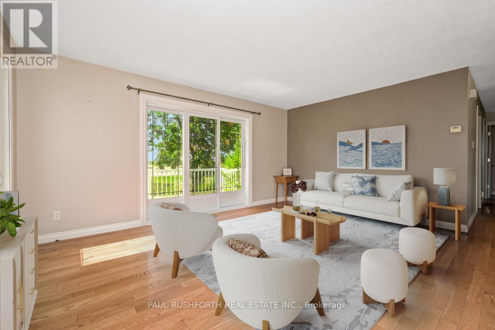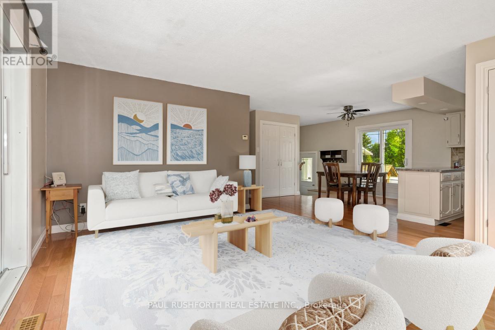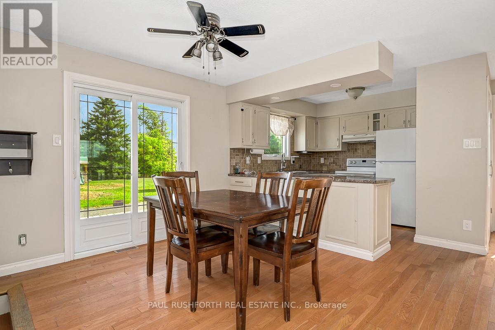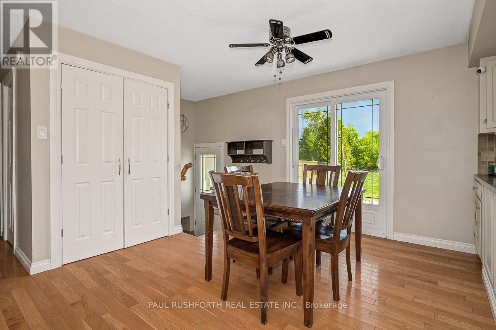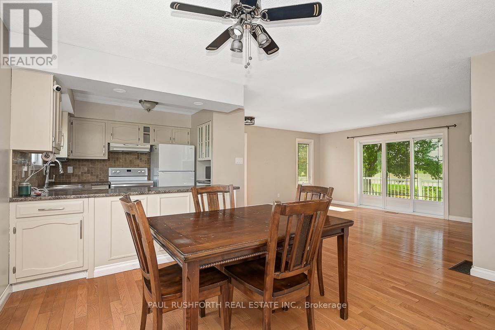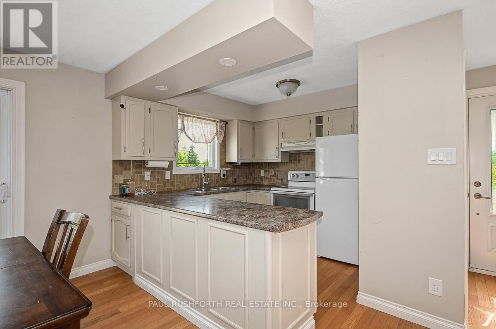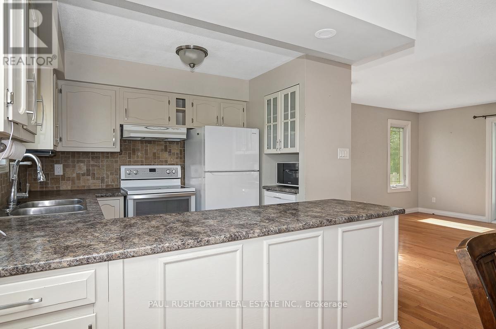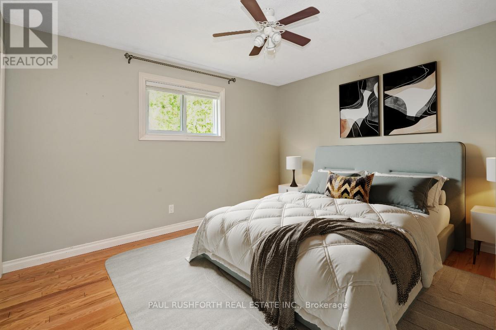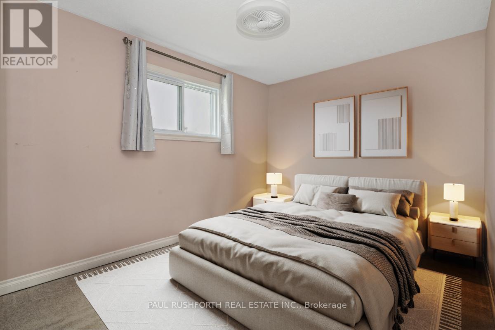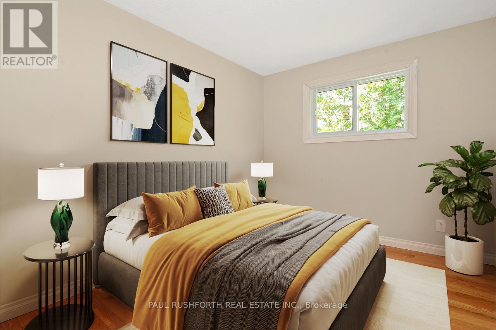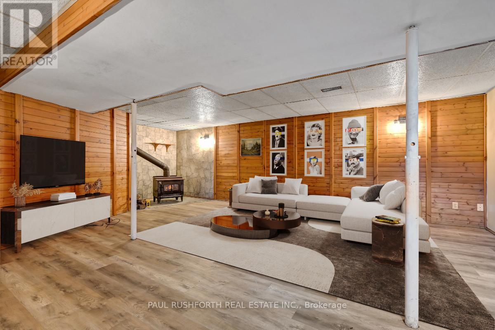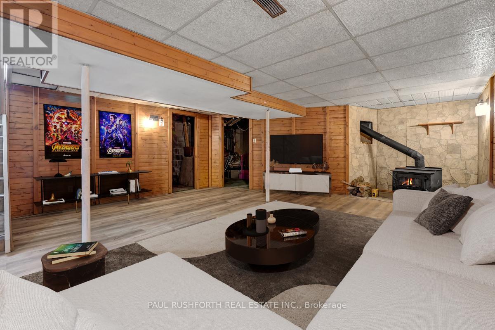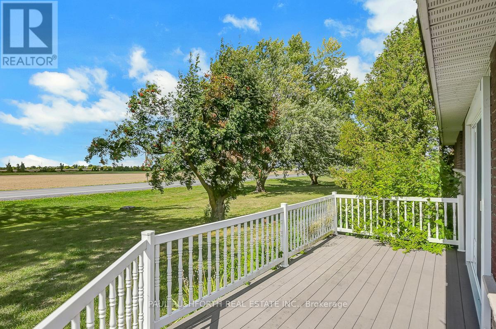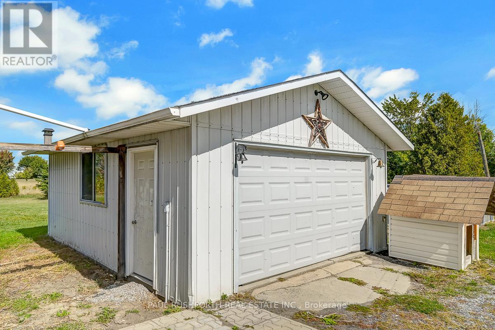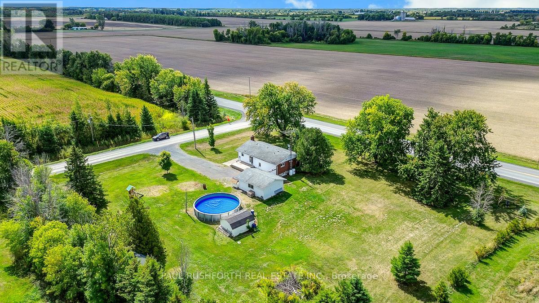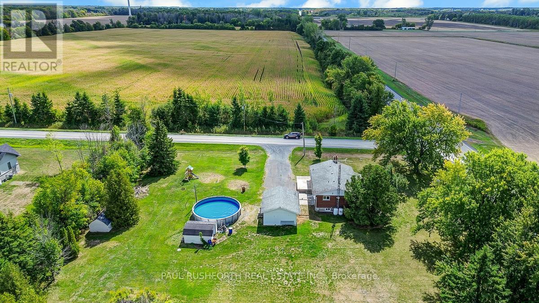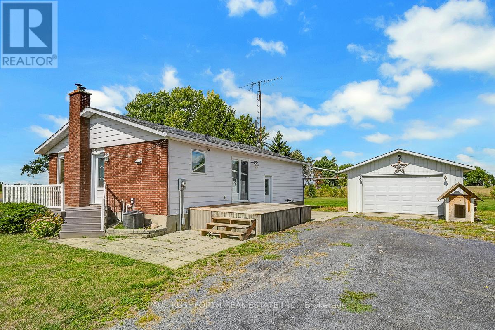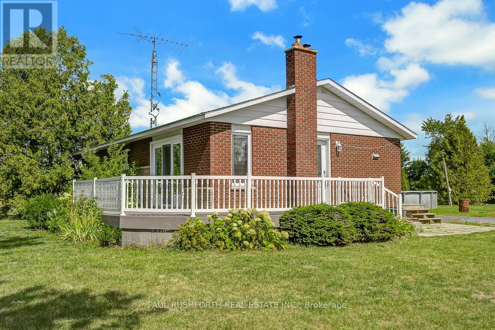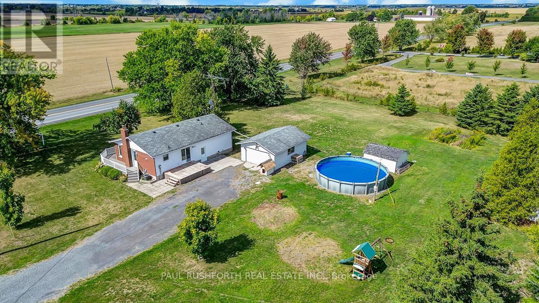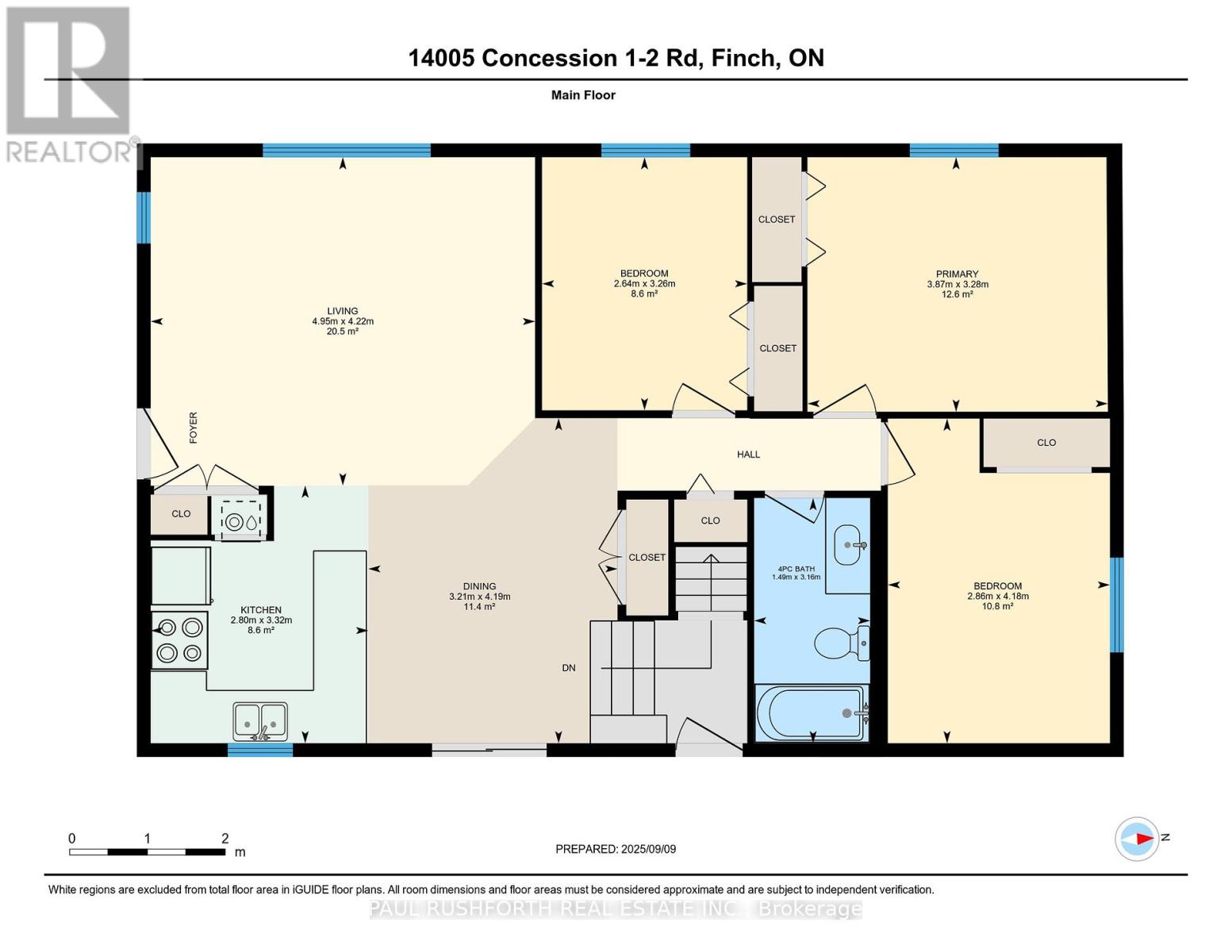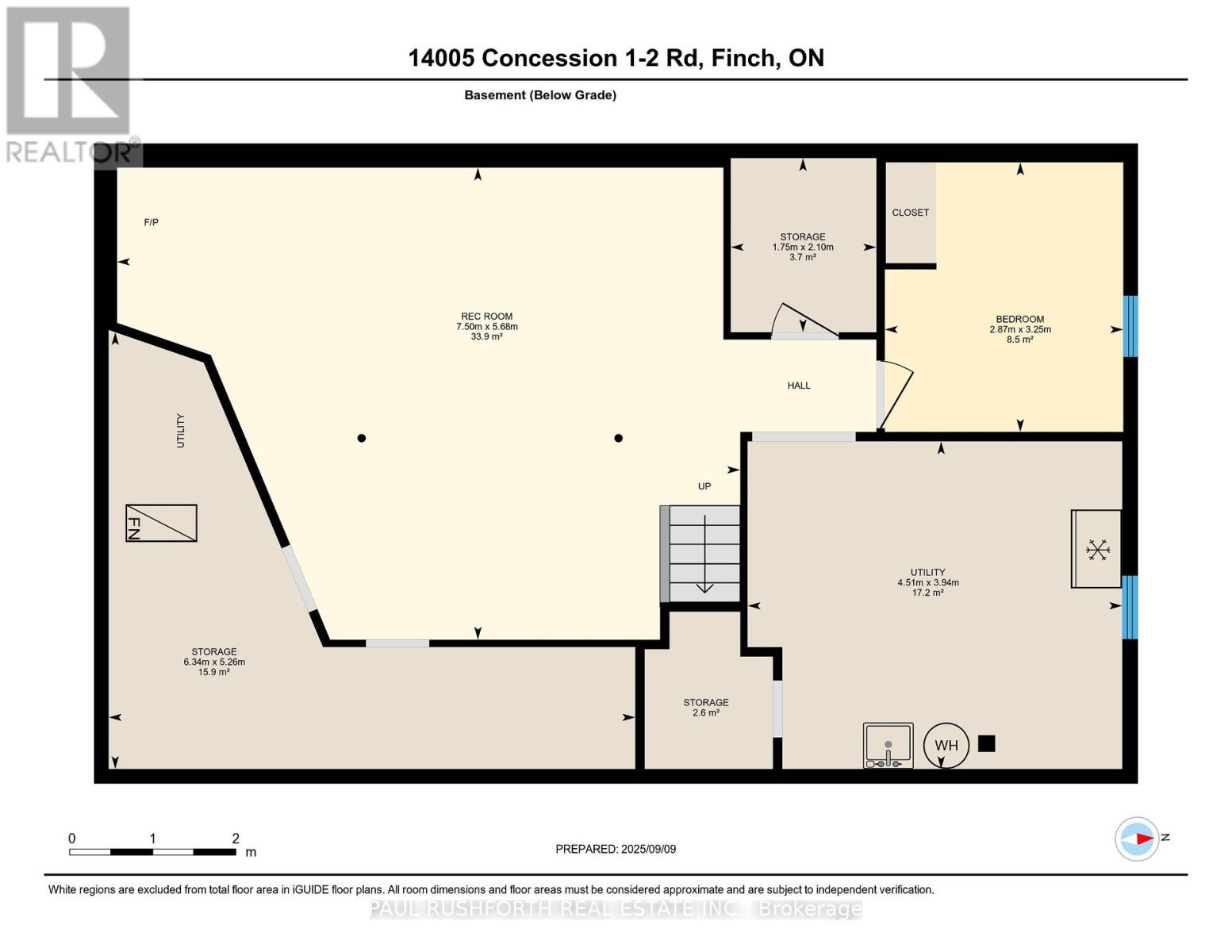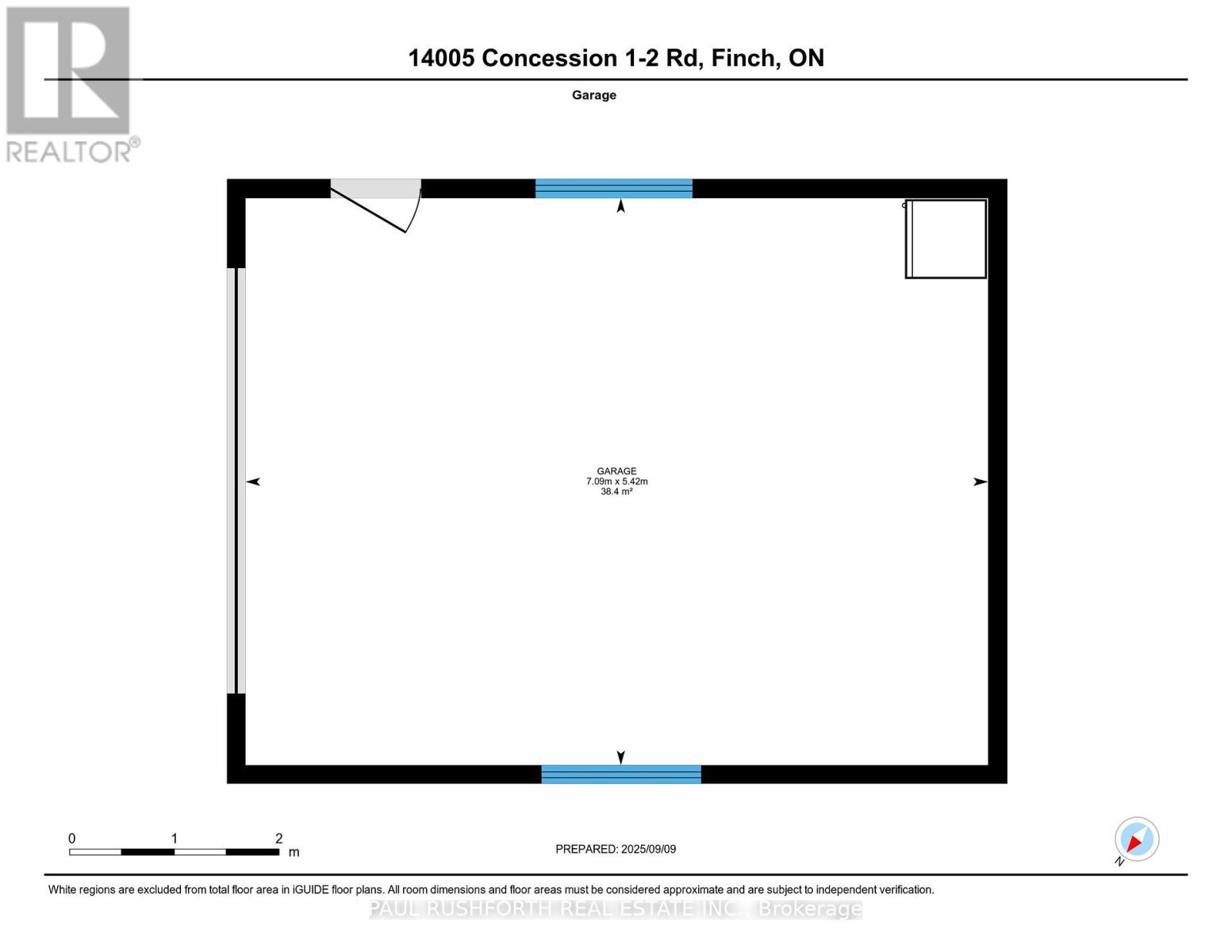14005 Concession Road North Stormont, Ontario L1B 1L9
$499,900
Welcome to this beautifully maintained 3+1 bedroom bungalow, nestled on a quiet country acre just a short drive from the city. The main floor offers three spacious bedrooms, a full bathroom, and stunning hardwood floors throughout. Enjoy an open-concept kitchen and dining area that flows into a bright and inviting living room, perfect for family gatherings. Step outside to the expansive wraparound composite deck and take in the serene country views. The fully finished basement features a cozy wood stove, an additional bedroom, and plenty of space for a rec room or home office. Outside, a detached 2-car garage provides ample room for vehicles, tools, or a workshop and a 25ft above ground pool(2023).This move-in ready home is ideal for anyone seeking peace and privacy without sacrificing convenience. Don't miss this opportunity, book your private showing today! Some photos have been virtually staged/enhanced. (id:37072)
Property Details
| MLS® Number | X12393653 |
| Property Type | Single Family |
| Community Name | 711 - North Stormont (Finch) Twp |
| CommunityFeatures | School Bus |
| EquipmentType | Propane Tank |
| ParkingSpaceTotal | 8 |
| PoolType | Above Ground Pool |
| RentalEquipmentType | Propane Tank |
| Structure | Deck, Shed |
Building
| BathroomTotal | 1 |
| BedroomsAboveGround | 3 |
| BedroomsBelowGround | 1 |
| BedroomsTotal | 4 |
| Appliances | Water Heater, Water Softener, Dishwasher, Garage Door Opener, Hood Fan, Microwave, Play Structure, Stove, Refrigerator |
| ArchitecturalStyle | Bungalow |
| BasementDevelopment | Finished |
| BasementType | Full (finished) |
| ConstructionStyleAttachment | Detached |
| CoolingType | Central Air Conditioning |
| ExteriorFinish | Brick, Vinyl Siding |
| FireplacePresent | Yes |
| FireplaceTotal | 1 |
| FireplaceType | Woodstove |
| FoundationType | Poured Concrete |
| HeatingFuel | Propane |
| HeatingType | Forced Air |
| StoriesTotal | 1 |
| SizeInterior | 700 - 1100 Sqft |
| Type | House |
| UtilityWater | Drilled Well |
Parking
| Detached Garage | |
| Garage |
Land
| Acreage | No |
| Sewer | Septic System |
| SizeDepth | 210 Ft |
| SizeFrontage | 210 Ft |
| SizeIrregular | 210 X 210 Ft |
| SizeTotalText | 210 X 210 Ft |
| ZoningDescription | Agricultural |
Rooms
| Level | Type | Length | Width | Dimensions |
|---|---|---|---|---|
| Basement | Bedroom 4 | 3.25 m | 2.87 m | 3.25 m x 2.87 m |
| Basement | Recreational, Games Room | 5.68 m | 7.5 m | 5.68 m x 7.5 m |
| Main Level | Bathroom | 3.16 m | 1.49 m | 3.16 m x 1.49 m |
| Main Level | Bedroom 2 | 4.18 m | 2.86 m | 4.18 m x 2.86 m |
| Main Level | Bedroom 3 | 3.26 m | 2.64 m | 3.26 m x 2.64 m |
| Main Level | Dining Room | 4.19 m | 3.21 m | 4.19 m x 3.21 m |
| Main Level | Kitchen | 3.32 m | 2.8 m | 3.32 m x 2.8 m |
| Main Level | Living Room | 4.22 m | 4.95 m | 4.22 m x 4.95 m |
| Main Level | Primary Bedroom | 3.28 m | 3.87 m | 3.28 m x 3.87 m |
Interested?
Contact us for more information
Paul Rushforth
Broker of Record
3002 St. Joseph Blvd.
Ottawa, Ontario K1E 1E2
Jamie Urie
Salesperson
3002 St. Joseph Blvd.
Ottawa, Ontario K1E 1E2


