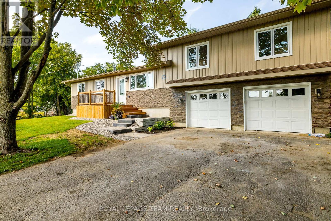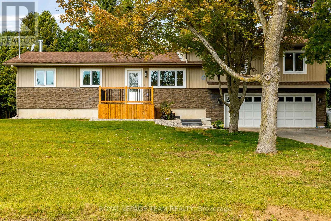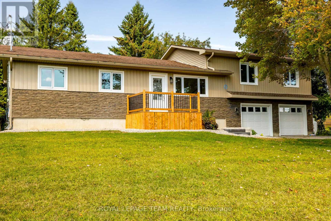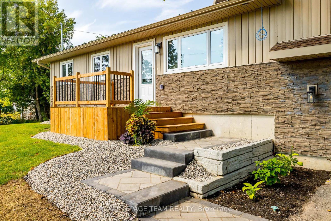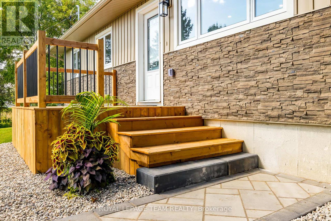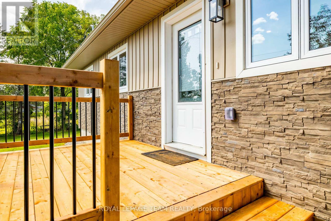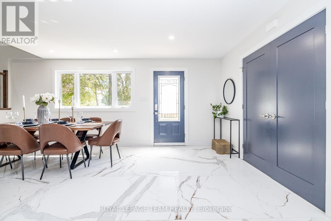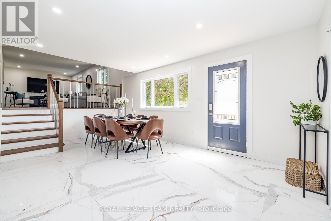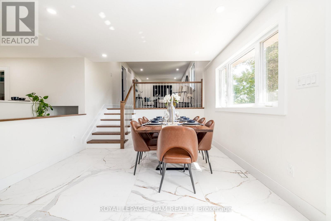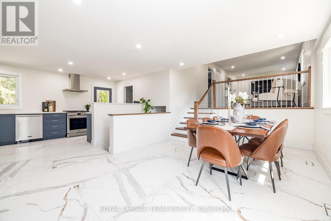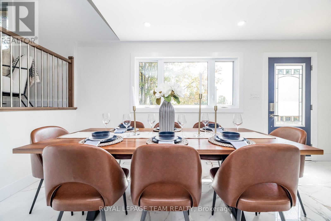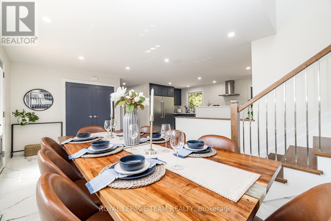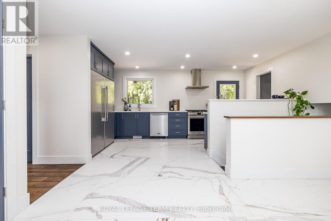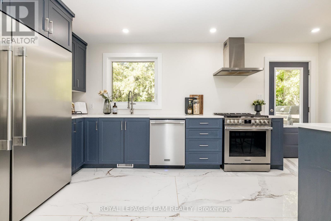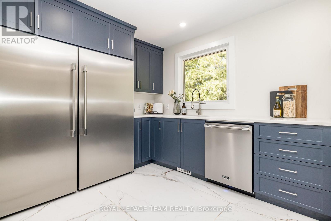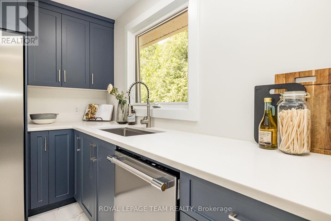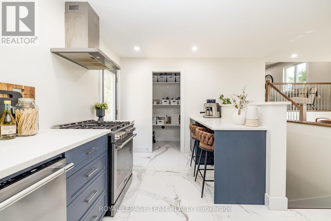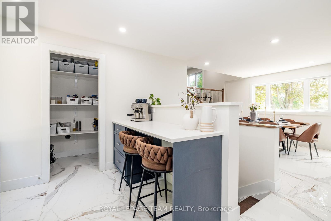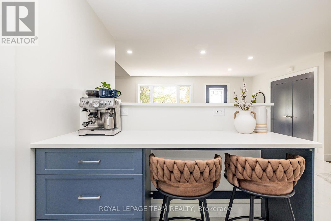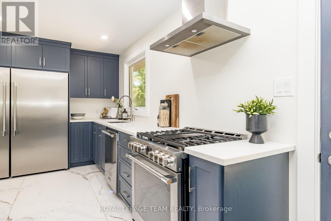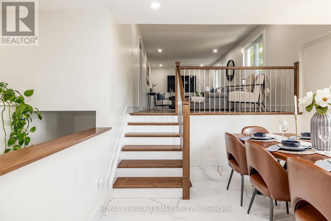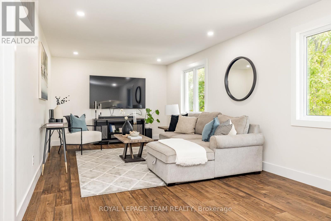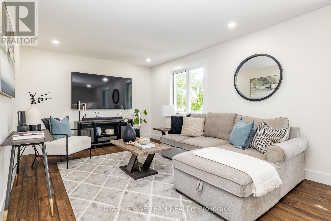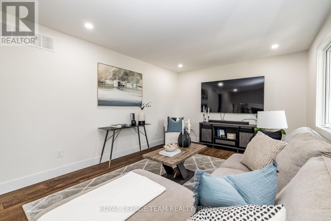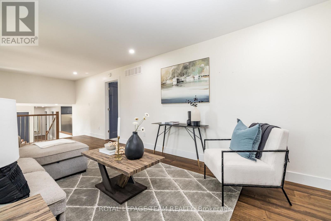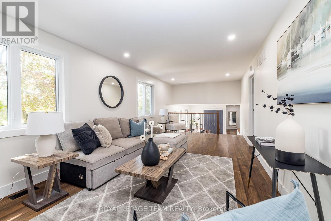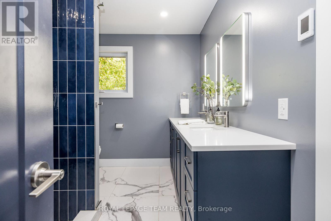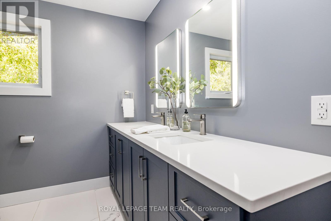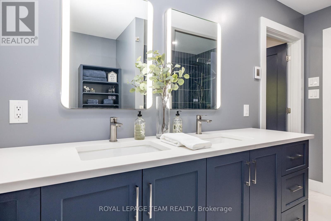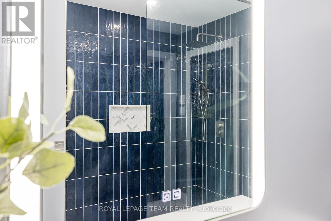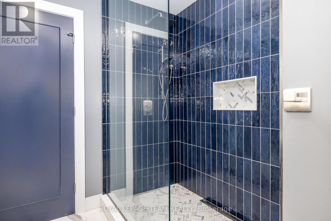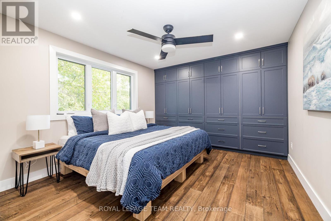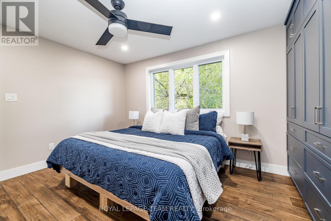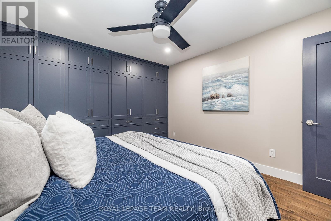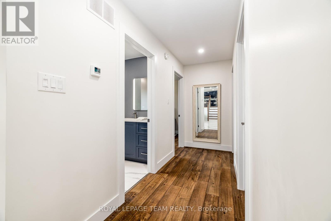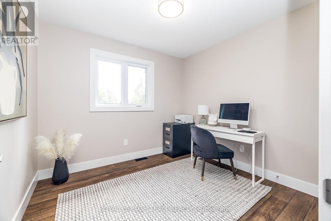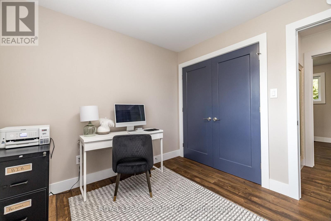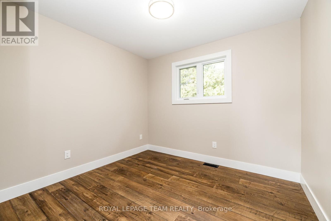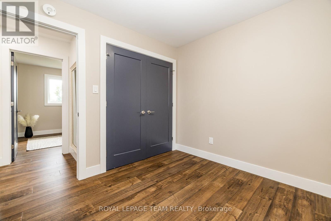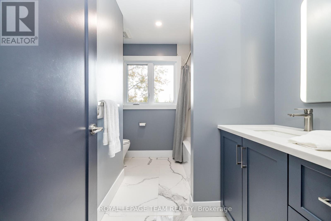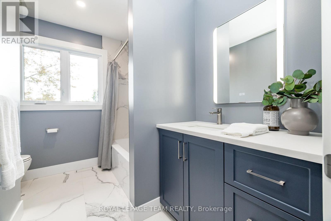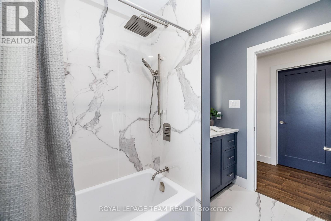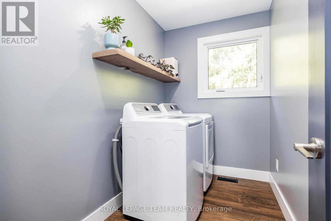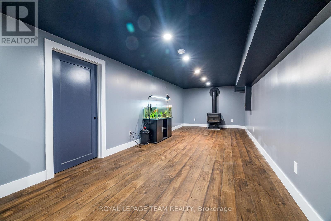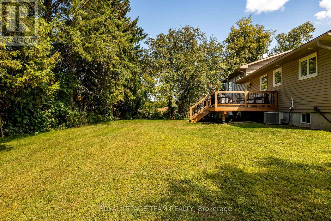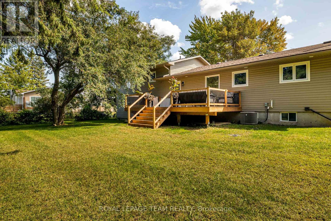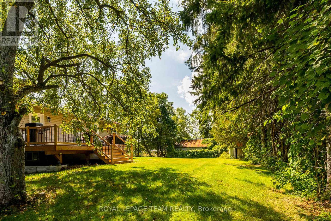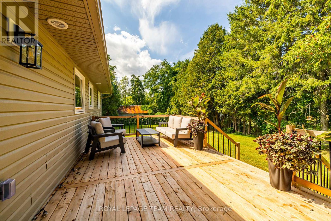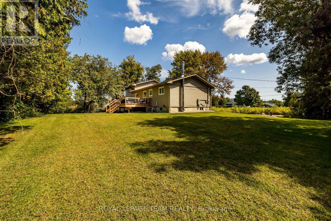206 River View Lane North Grenville, Ontario K0G 1J0
$774,900
Beautifully Updated 3-Bed, 2-Bath Sidesplit on the Edge of Kemptville. This fully updated 3-bedroom, 2-bath sidesplit offers the perfect blend of modern comfort and quiet country living all just minutes from the heart of Kemptville. Located on a peaceful road with no neighbours across the street, this home delivers privacy, style, and serious curb appeal.Step onto the brand-new front and back decks and into a carpet-free interior featuring stylish large-format tiles in the kitchen, a spacious walk-in pantry, and an open layout perfect for everyday living and entertaining. The upper-level living area is bright and generously sized, offering an ideal gathering space for family and friends.The primary bedroom includes a show-stopping ensuite with heated floors a true touch of luxury. Main floor laundry adds to the home's convenience, and indoor access to the double-car garage makes life even easier.Whether you're relaxing on the back deck, cooking in the modern kitchen, or enjoying the comfort of your stunning ensuite, this home has true wow factor throughout. With all the updates already done, its a perfect place to call home. (id:37072)
Open House
This property has open houses!
1:00 pm
Ends at:3:00 pm
Property Details
| MLS® Number | X12396318 |
| Property Type | Single Family |
| Community Name | 801 - Kemptville |
| Features | Carpet Free |
| ParkingSpaceTotal | 6 |
| Structure | Deck |
Building
| BathroomTotal | 2 |
| BedroomsAboveGround | 3 |
| BedroomsTotal | 3 |
| Age | 51 To 99 Years |
| Appliances | Dishwasher, Dryer, Freezer, Hood Fan, Stove, Washer, Refrigerator |
| BasementDevelopment | Partially Finished |
| BasementType | N/a (partially Finished) |
| ConstructionStyleAttachment | Detached |
| ConstructionStyleSplitLevel | Sidesplit |
| CoolingType | Central Air Conditioning |
| ExteriorFinish | Vinyl Siding, Brick Veneer |
| FireplacePresent | Yes |
| FireplaceTotal | 1 |
| FireplaceType | Woodstove |
| FoundationType | Poured Concrete |
| HeatingFuel | Propane |
| HeatingType | Forced Air |
| SizeInterior | 1100 - 1500 Sqft |
| Type | House |
| UtilityPower | Generator |
| UtilityWater | Drilled Well |
Parking
| Attached Garage | |
| Garage |
Land
| Acreage | No |
| Sewer | Septic System |
| SizeDepth | 135 Ft |
| SizeFrontage | 125 Ft |
| SizeIrregular | 125 X 135 Ft |
| SizeTotalText | 125 X 135 Ft |
Rooms
| Level | Type | Length | Width | Dimensions |
|---|---|---|---|---|
| Basement | Recreational, Games Room | 10.64 m | 3.07 m | 10.64 m x 3.07 m |
| Main Level | Kitchen | 5.207 m | 3.66 m | 5.207 m x 3.66 m |
| Main Level | Dining Room | 5.79 m | 3.48 m | 5.79 m x 3.48 m |
| Main Level | Bathroom | 2.79 m | 2.41 m | 2.79 m x 2.41 m |
| Main Level | Laundry Room | 2.77 m | 1.6 m | 2.77 m x 1.6 m |
| Main Level | Bedroom 3 | 2.79 m | 3 m | 2.79 m x 3 m |
| Main Level | Bedroom 2 | 2.79 m | 2.92 m | 2.79 m x 2.92 m |
| Upper Level | Living Room | 3.4 m | 7.16 m | 3.4 m x 7.16 m |
| Upper Level | Primary Bedroom | 3.45 m | 3.73 m | 3.45 m x 3.73 m |
| Upper Level | Bathroom | 3.45 m | 2.39 m | 3.45 m x 2.39 m |
Utilities
| Cable | Installed |
| Electricity | Installed |
https://www.realtor.ca/real-estate/28847042/206-river-view-lane-north-grenville-801-kemptville
Interested?
Contact us for more information
Mark Stegeman
Salesperson
139 Prescott St
Kemptville, Ontario K0G 1J0
