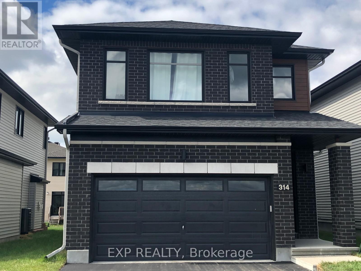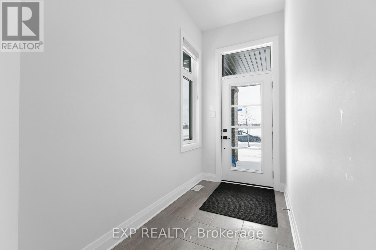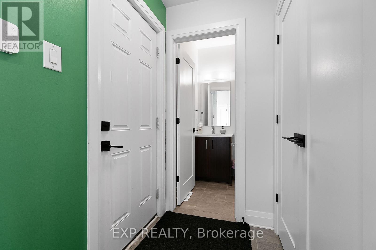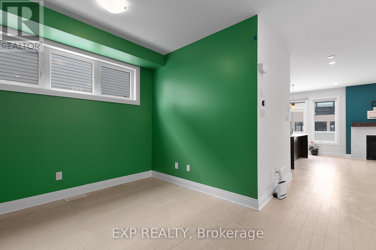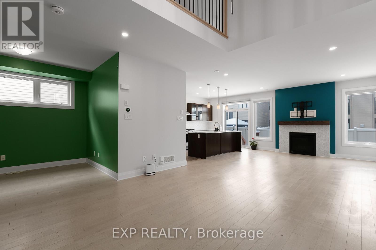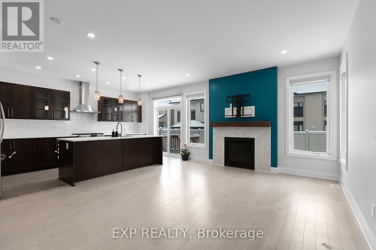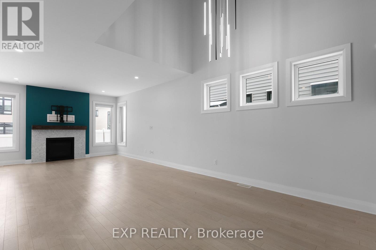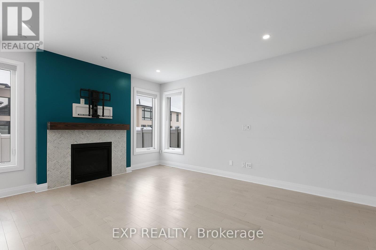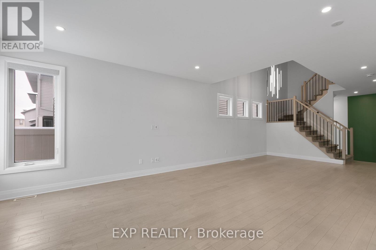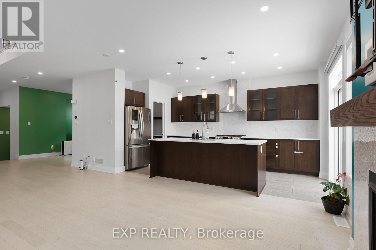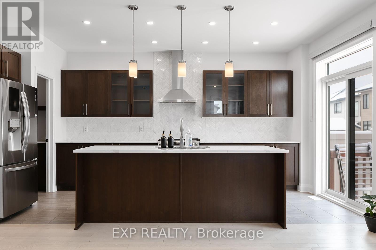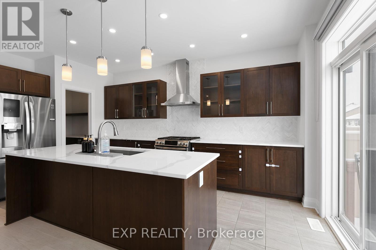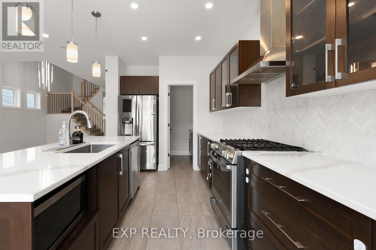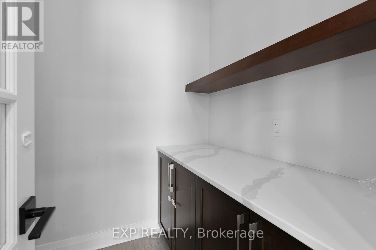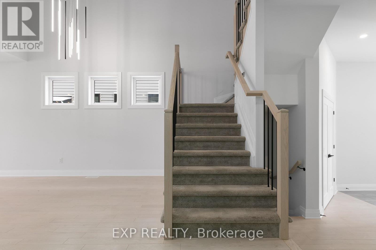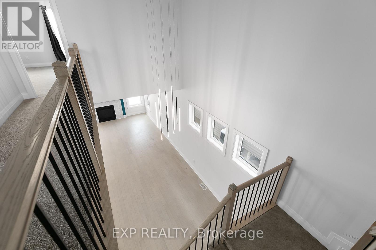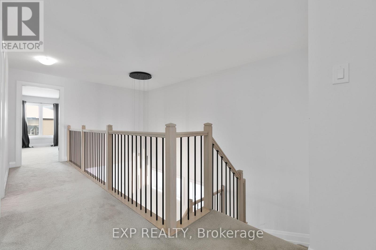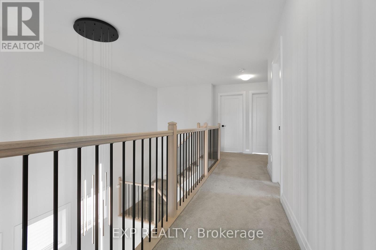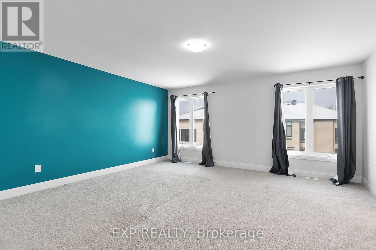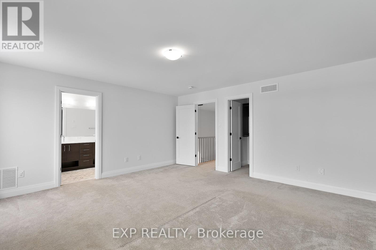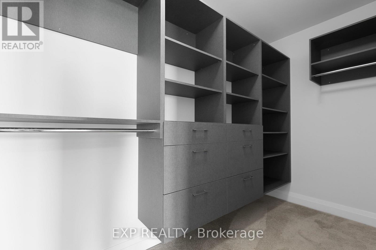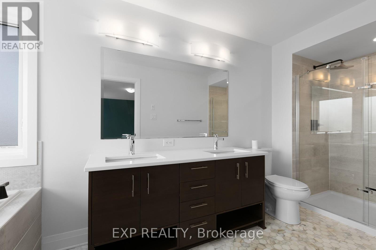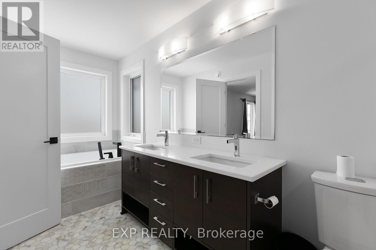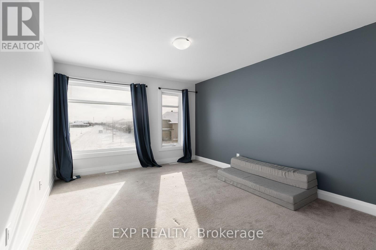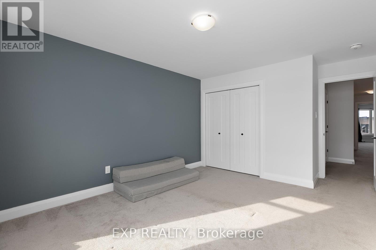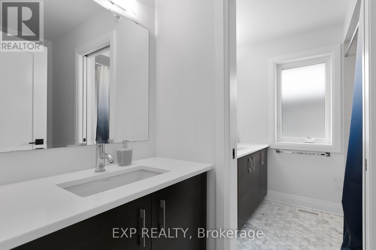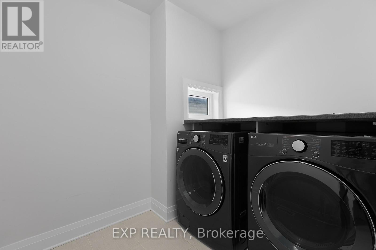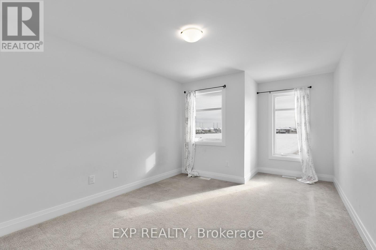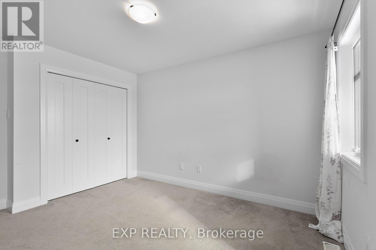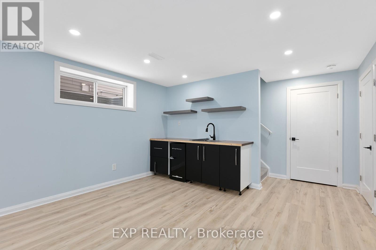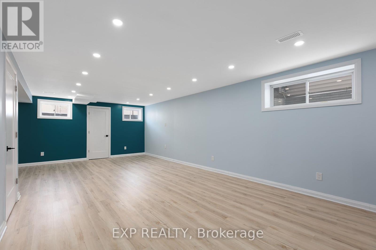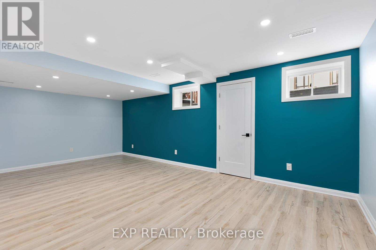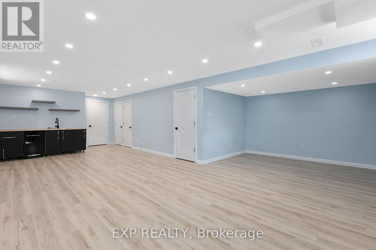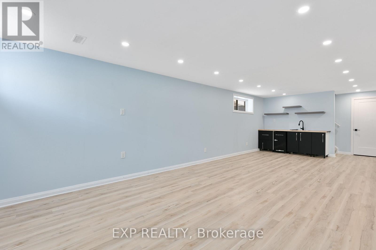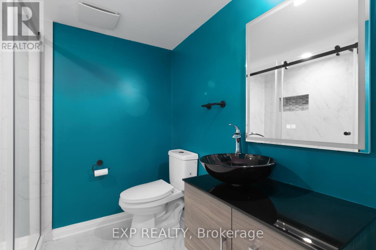314 Cranesbill Road Ottawa, Ontario K2V 0L7
$3,200 Monthly
This beautiful family home offers a bright open-concept layout with modern finishes throughout. The main floor features a versatile flex room, a stylish upgraded kitchen with quartz countertops, pantry, and a dining area open to above. The spacious Great Room includes a cozy fireplace, ideal for relaxing or entertaining.Upstairs, youll find in-suite laundry, a full 4-piece bathroom, and a generous primary bedroom with a luxurious 5-piece ensuite and walk-in closet.The fully finished basement adds even more living space with a full bathroom, kitchenette, and plenty of storage.Additional highlights include:Hardwood flooring on the main floorDouble car garageFully fenced backyardLocated in a desirable Stittsville neighborhood, close to schools, parks, and amenities, this home is the perfect rental opportunity. (id:37072)
Property Details
| MLS® Number | X12405383 |
| Property Type | Single Family |
| Neigbourhood | Kanata |
| Community Name | 9010 - Kanata - Emerald Meadows/Trailwest |
| Features | In Suite Laundry |
| ParkingSpaceTotal | 4 |
Building
| BathroomTotal | 4 |
| BedroomsAboveGround | 3 |
| BedroomsTotal | 3 |
| Appliances | Garage Door Opener Remote(s), Water Heater - Tankless |
| BasementDevelopment | Finished |
| BasementType | Full (finished) |
| ConstructionStyleAttachment | Detached |
| CoolingType | Central Air Conditioning |
| ExteriorFinish | Brick Facing, Vinyl Siding |
| FireplacePresent | Yes |
| FlooringType | Hardwood, Vinyl |
| FoundationType | Poured Concrete |
| HalfBathTotal | 1 |
| HeatingFuel | Natural Gas |
| HeatingType | Forced Air |
| StoriesTotal | 2 |
| SizeInterior | 2000 - 2500 Sqft |
| Type | House |
| UtilityWater | Municipal Water |
Parking
| Attached Garage | |
| Garage |
Land
| Acreage | No |
| Sewer | Sanitary Sewer |
| SizeDepth | 103 Ft ,9 In |
| SizeFrontage | 35 Ft ,2 In |
| SizeIrregular | 35.2 X 103.8 Ft ; Yes |
| SizeTotalText | 35.2 X 103.8 Ft ; Yes |
Rooms
| Level | Type | Length | Width | Dimensions |
|---|---|---|---|---|
| Second Level | Primary Bedroom | 4.87 m | 4.99 m | 4.87 m x 4.99 m |
| Second Level | Bedroom 2 | 4.32 m | 3.59 m | 4.32 m x 3.59 m |
| Second Level | Bedroom 3 | 3.65 m | 3.26 m | 3.65 m x 3.26 m |
| Basement | Recreational, Games Room | Measurements not available | ||
| Main Level | Great Room | 8.534 m | 4.267 m | 8.534 m x 4.267 m |
| Main Level | Den | 2.89 m | 2.8 m | 2.89 m x 2.8 m |
| Main Level | Eating Area | 2.83 m | 2.71 m | 2.83 m x 2.71 m |
| Main Level | Kitchen | 4.7 m | 2.7 m | 4.7 m x 2.7 m |
| Main Level | Foyer | Measurements not available |
Interested?
Contact us for more information
Ray Nazarzai
Salesperson
343 Preston Street, 11th Floor
Ottawa, Ontario K1S 1N4
