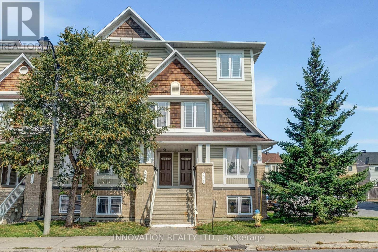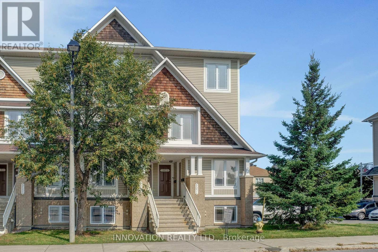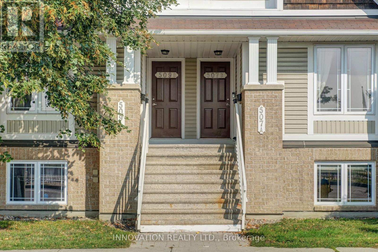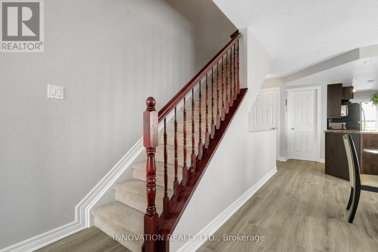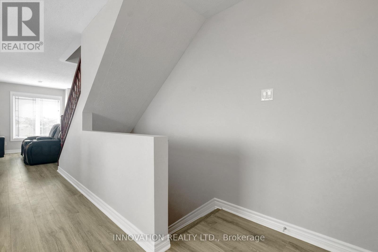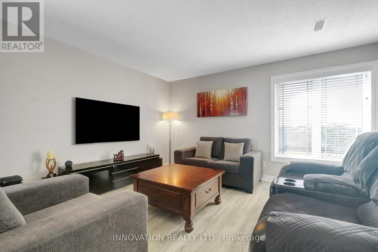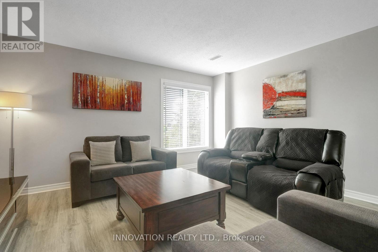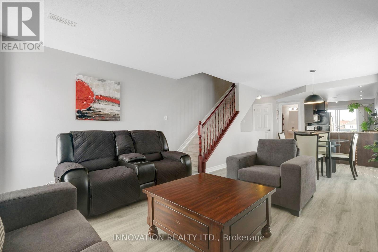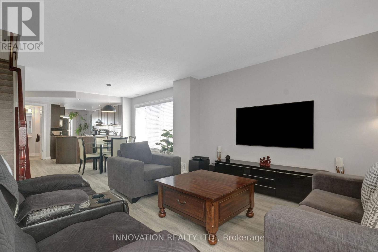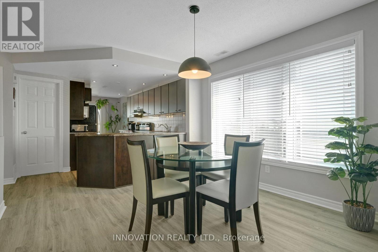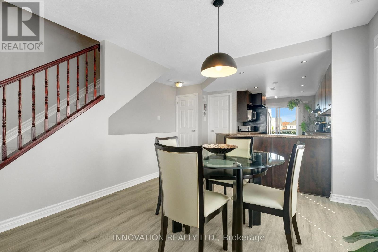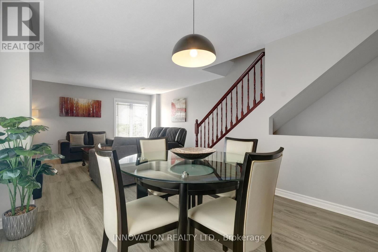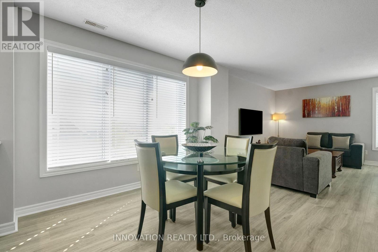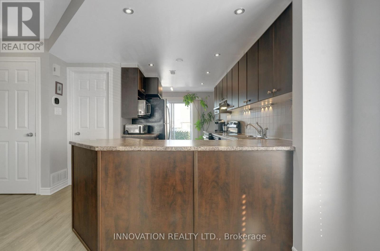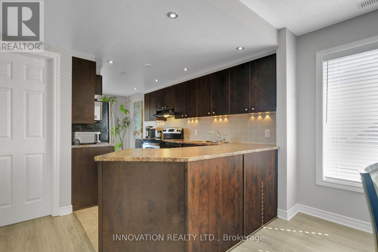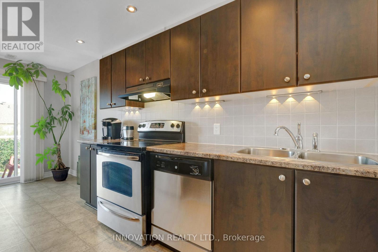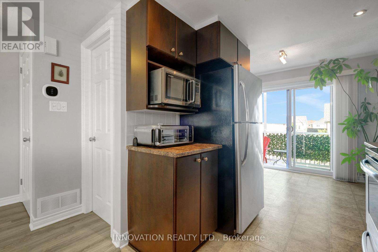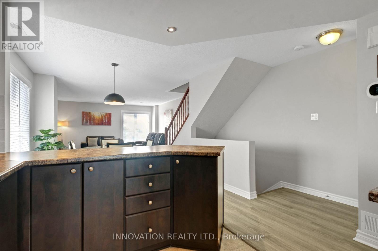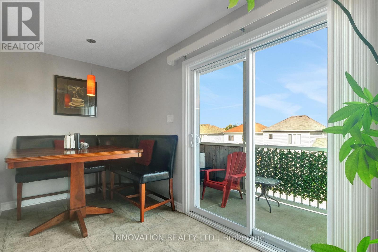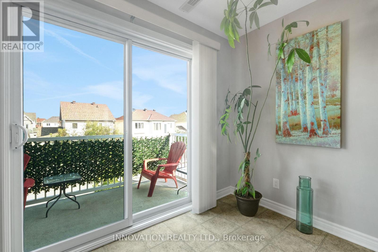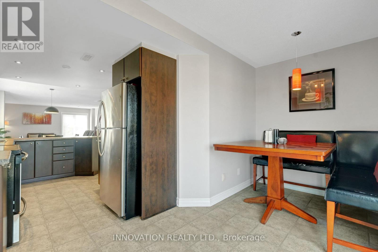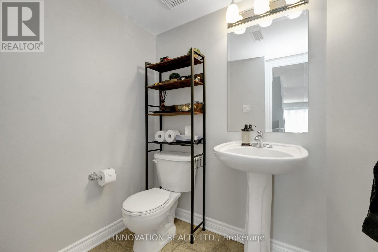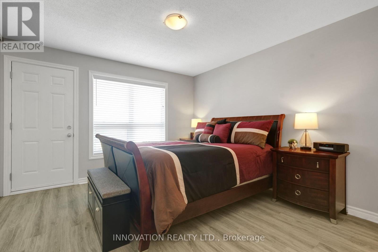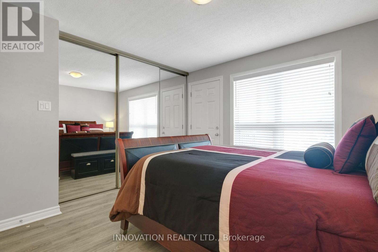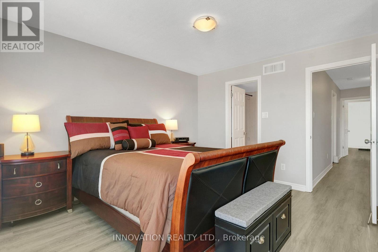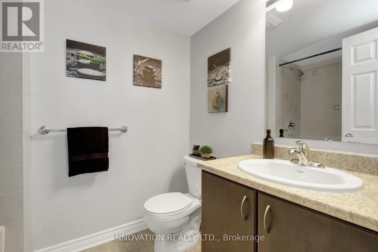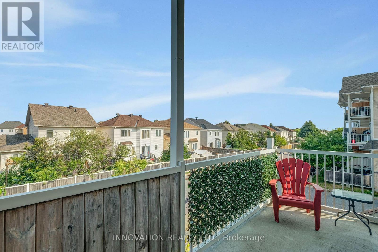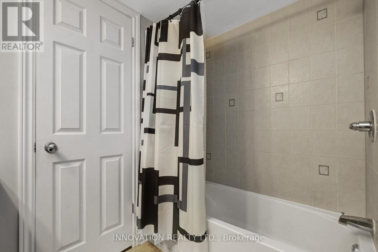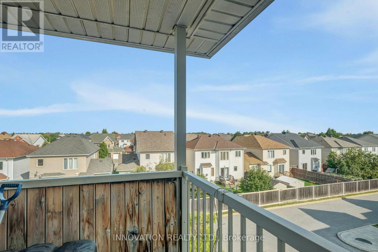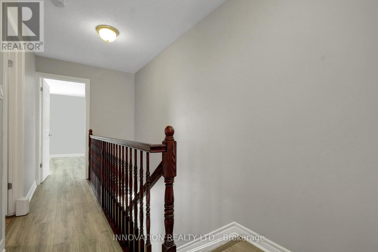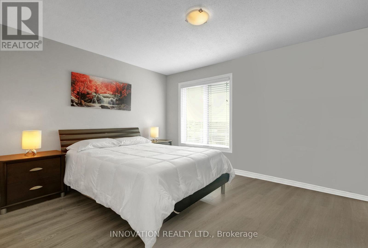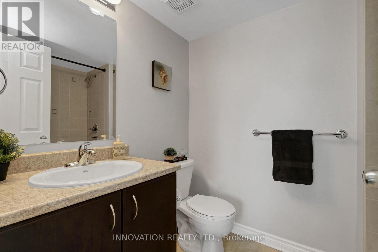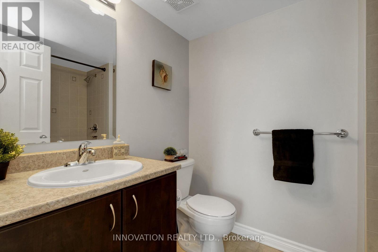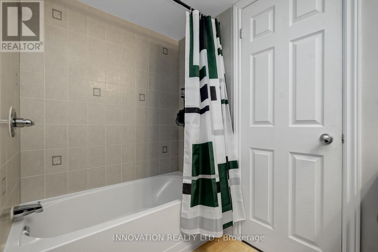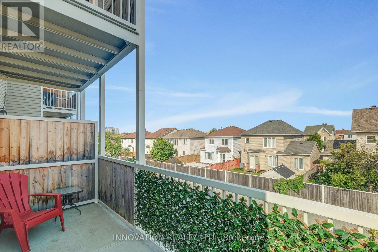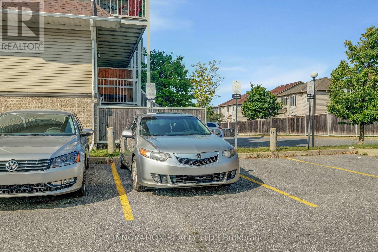49 - 507 B Chapman Mills Drive Ottawa, Ontario K2J 0M8
$439,900Maintenance, Insurance
$232 Monthly
Maintenance, Insurance
$232 MonthlyGorgeous & very well maintained 2 bedroom end unit stacked home, in the desired area of Barrhaven, occupied by the original owner. This home offers open concept main floor, spacious Living room & Dining room, warm and stylish engineered hardwood flooring , kitchen with SS appliances & eating area and patio door leads to a private balcony. Second floor features spacious and bright primary bedroom with 4 pc ensuite, good size secondary bedroom, 4 pc main bathroom & laundry. Owned hot water tank, smart thermostat, one owned parking spot is included and plenty of visitor parking available next to the units. Transit is just steps away. Grocery stores, parks, gyms, restaurants, and multiple English and French schools are all within a 10-minute walk. Condo fees include exterior insurance and common area maintenance. Perfect for first-time buyers and investors, flexible closing! (id:37072)
Property Details
| MLS® Number | X12403269 |
| Property Type | Single Family |
| Neigbourhood | Barrhaven East |
| Community Name | 7709 - Barrhaven - Strandherd |
| CommunityFeatures | Pet Restrictions |
| Features | Balcony, In Suite Laundry |
| ParkingSpaceTotal | 1 |
Building
| BathroomTotal | 3 |
| BedroomsAboveGround | 2 |
| BedroomsTotal | 2 |
| Age | 16 To 30 Years |
| Appliances | Blinds, Dishwasher, Dryer, Water Heater, Stove, Washer, Refrigerator |
| CoolingType | Central Air Conditioning |
| ExteriorFinish | Brick, Vinyl Siding |
| HalfBathTotal | 1 |
| HeatingFuel | Natural Gas |
| HeatingType | Forced Air |
| SizeInterior | 1200 - 1399 Sqft |
| Type | Row / Townhouse |
Parking
| Garage |
Land
| Acreage | No |
| ZoningDescription | Residential. |
Rooms
| Level | Type | Length | Width | Dimensions |
|---|---|---|---|---|
| Second Level | Laundry Room | 1.7 m | 2.22 m | 1.7 m x 2.22 m |
| Second Level | Primary Bedroom | 3.69 m | 3.59 m | 3.69 m x 3.59 m |
| Second Level | Bathroom | 1.59 m | 2.17 m | 1.59 m x 2.17 m |
| Second Level | Bedroom 2 | 3.91 m | 4.16 m | 3.91 m x 4.16 m |
| Second Level | Bathroom | 1.58 m | 2.2 m | 1.58 m x 2.2 m |
| Main Level | Living Room | 3.41 m | 4.2 m | 3.41 m x 4.2 m |
| Main Level | Dining Room | 2.85 m | 3.16 m | 2.85 m x 3.16 m |
| Main Level | Kitchen | 3.6 m | 2.25 m | 3.6 m x 2.25 m |
| Main Level | Eating Area | 1.81 m | 4.27 m | 1.81 m x 4.27 m |
| Ground Level | Foyer | 1.87 m | 0.95 m | 1.87 m x 0.95 m |
Interested?
Contact us for more information
Tieseer Alzubi
Broker
8221 Campeau Drive Unit B
Kanata, Ontario K2T 0A2
Imad Nasrallah
Salesperson
8221 Campeau Drive Unit B
Kanata, Ontario K2T 0A2
