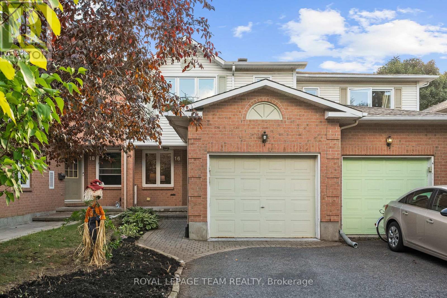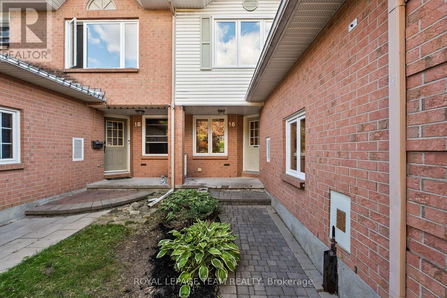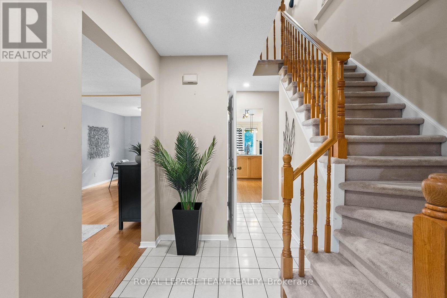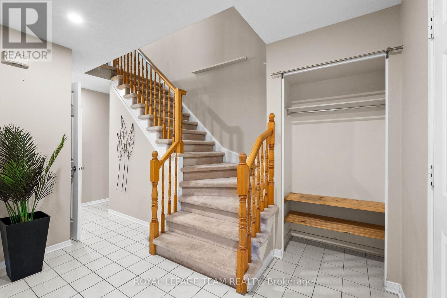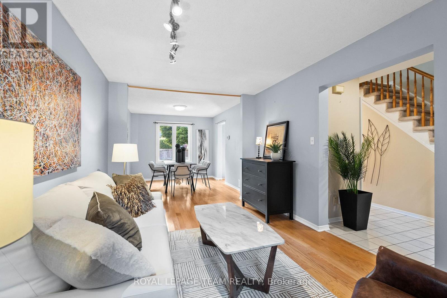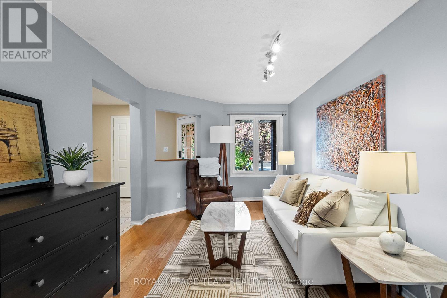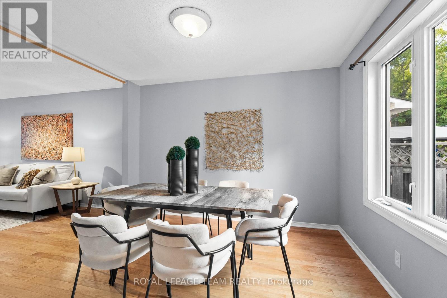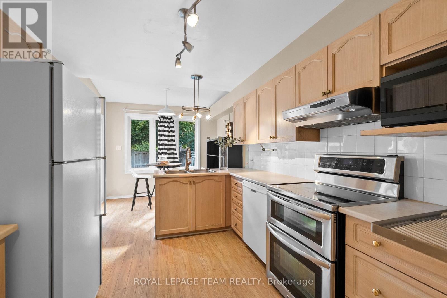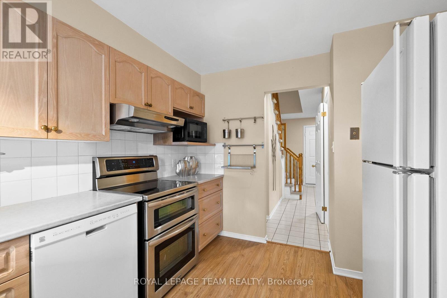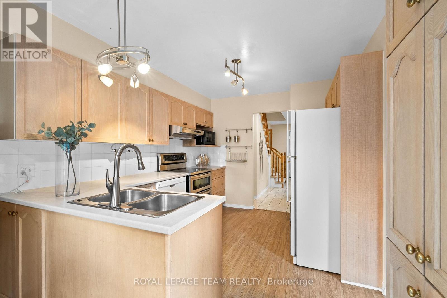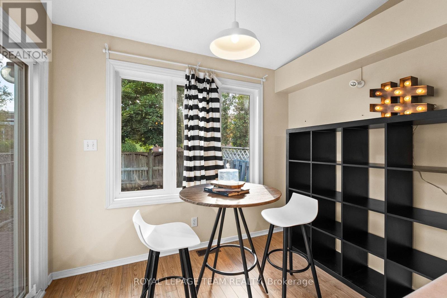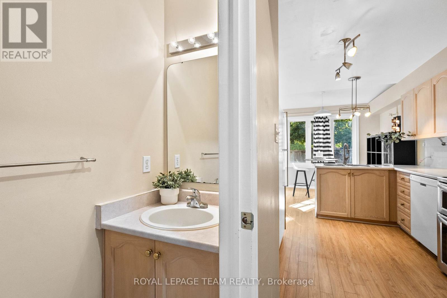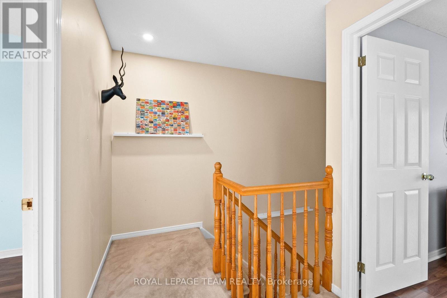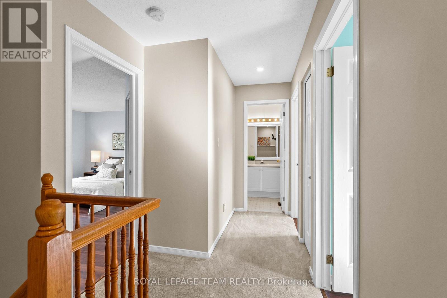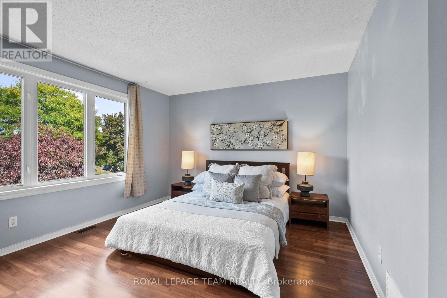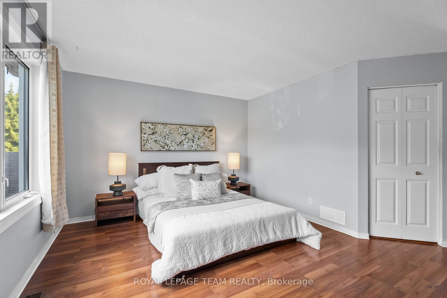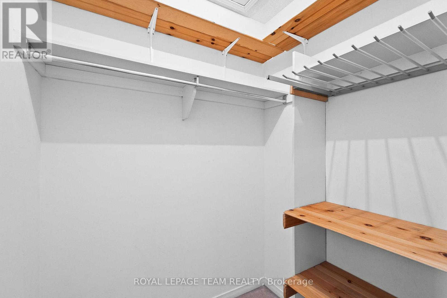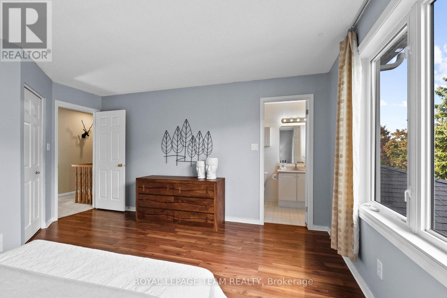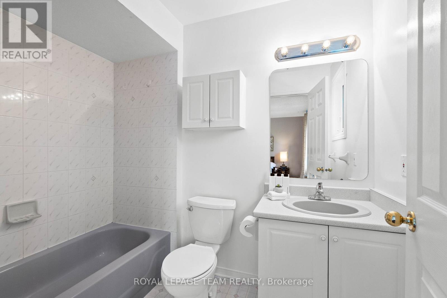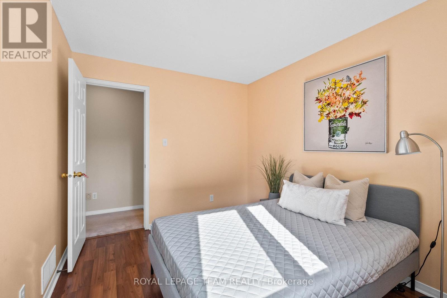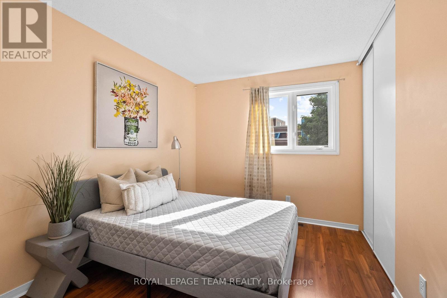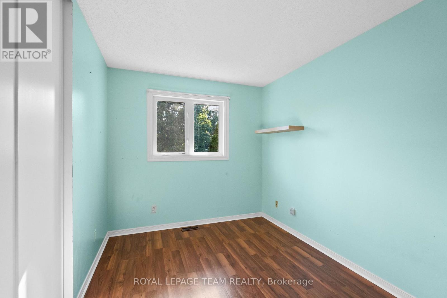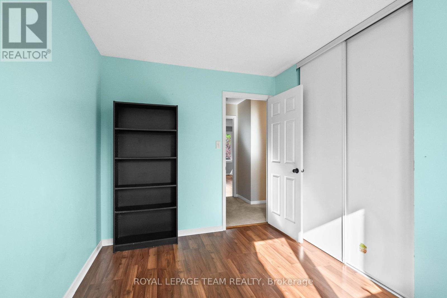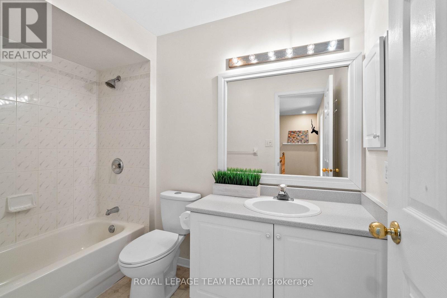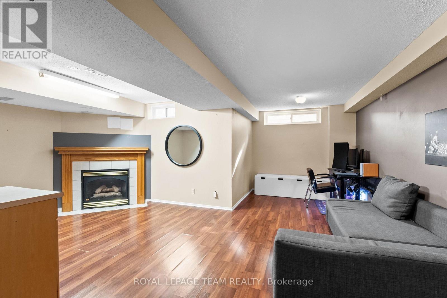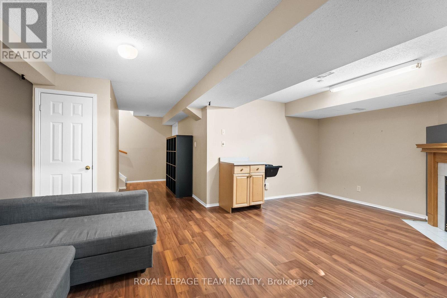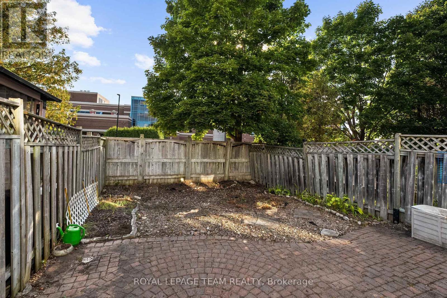16 Baton Court Ottawa, Ontario K2L 4C8
$579,000
Rare find! 3-bedroom townhome sits on a quiet cul-de-sac with no back neighbours! Functional home in a convenient location. Extra long driveway accommodates two cars. Bright living room with designated dining room featuring distinct zones and an open structure, plus inside access to garage. Functional kitchen with ample cabinetry and grand extended countertop is great for entertaining guests. This distinctive townhome features three generously sized bedrooms located on the second floor, providing ample space for everyone in the family. The primary bedroom is bright and airy, with large windows that let in plenty of natural light, giving it a warm and inviting feel. Fenced backyard with no rear neighbours, ensuring privacy. Finished basement offers a warm and cozy, graciously sized recreation room with a gas fireplace. Windows replaced 2015, furnace replaced 2022.Close to all amenities including transit, parks, top-rated schools, gym, and shopping center (id:37072)
Property Details
| MLS® Number | X12405538 |
| Property Type | Single Family |
| Neigbourhood | Katimavik |
| Community Name | 9002 - Kanata - Katimavik |
| AmenitiesNearBy | Public Transit, Park |
| Features | Cul-de-sac, Level |
| ParkingSpaceTotal | 3 |
Building
| BathroomTotal | 3 |
| BedroomsAboveGround | 3 |
| BedroomsTotal | 3 |
| Amenities | Fireplace(s) |
| Appliances | Garage Door Opener Remote(s) |
| BasementDevelopment | Finished |
| BasementType | Full (finished) |
| ConstructionStyleAttachment | Attached |
| CoolingType | Central Air Conditioning |
| ExteriorFinish | Brick |
| FireplacePresent | Yes |
| FireplaceTotal | 1 |
| FoundationType | Concrete |
| HalfBathTotal | 1 |
| HeatingFuel | Natural Gas |
| HeatingType | Forced Air |
| StoriesTotal | 2 |
| SizeInterior | 1100 - 1500 Sqft |
| Type | Row / Townhouse |
| UtilityWater | Municipal Water |
Parking
| Attached Garage | |
| Garage | |
| Inside Entry |
Land
| Acreage | No |
| FenceType | Fenced Yard |
| LandAmenities | Public Transit, Park |
| Sewer | Sanitary Sewer |
| SizeDepth | 105 Ft |
| SizeFrontage | 20 Ft ,8 In |
| SizeIrregular | 20.7 X 105 Ft ; 0 |
| SizeTotalText | 20.7 X 105 Ft ; 0 |
| ZoningDescription | Residential |
Rooms
| Level | Type | Length | Width | Dimensions |
|---|---|---|---|---|
| Second Level | Bathroom | 2.41 m | 1.57 m | 2.41 m x 1.57 m |
| Second Level | Other | 1.57 m | 1.54 m | 1.57 m x 1.54 m |
| Second Level | Bathroom | 2.71 m | 1.6 m | 2.71 m x 1.6 m |
| Second Level | Primary Bedroom | 4.36 m | 3.37 m | 4.36 m x 3.37 m |
| Second Level | Bedroom | 3.35 m | 2.71 m | 3.35 m x 2.71 m |
| Second Level | Bedroom | 3.35 m | 2.54 m | 3.35 m x 2.54 m |
| Lower Level | Den | 2 m | 2.56 m | 2 m x 2.56 m |
| Lower Level | Family Room | 5.81 m | 3.45 m | 5.81 m x 3.45 m |
| Main Level | Foyer | 3.22 m | 1.54 m | 3.22 m x 1.54 m |
| Main Level | Dining Room | 2.89 m | 2.1 m | 2.89 m x 2.1 m |
| Main Level | Bathroom | 1.98 m | 0.76 m | 1.98 m x 0.76 m |
| Main Level | Dining Room | 3.42 m | 3.02 m | 3.42 m x 3.02 m |
| Main Level | Kitchen | 3.35 m | 2.89 m | 3.35 m x 2.89 m |
| Main Level | Living Room | 4.59 m | 3.02 m | 4.59 m x 3.02 m |
https://www.realtor.ca/real-estate/28867147/16-baton-court-ottawa-9002-kanata-katimavik
Interested?
Contact us for more information
Andrea Zhang
Salesperson
1723 Carling Avenue, Suite 1
Ottawa, Ontario K2A 1C8
