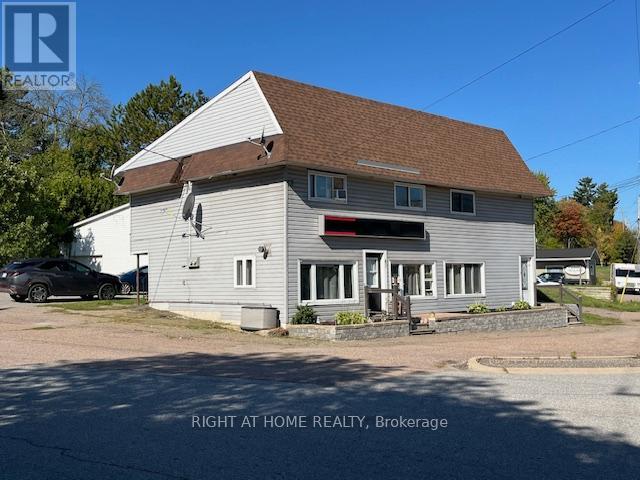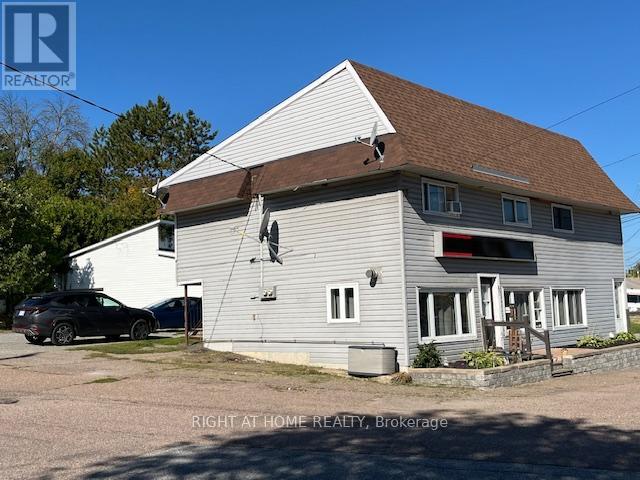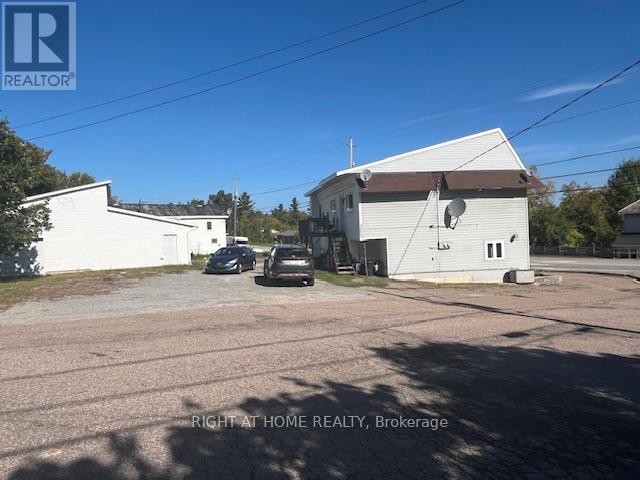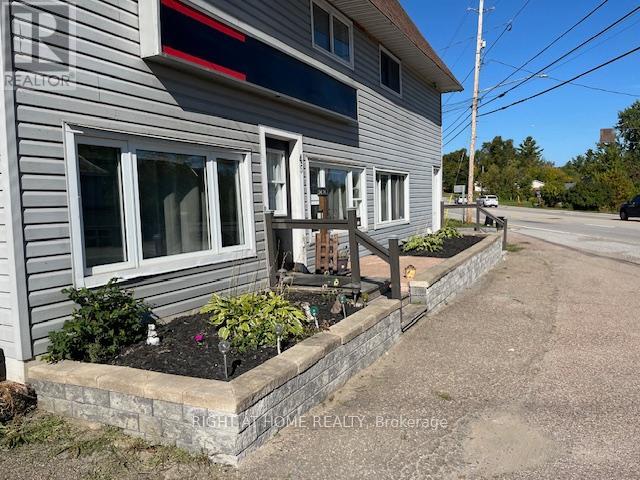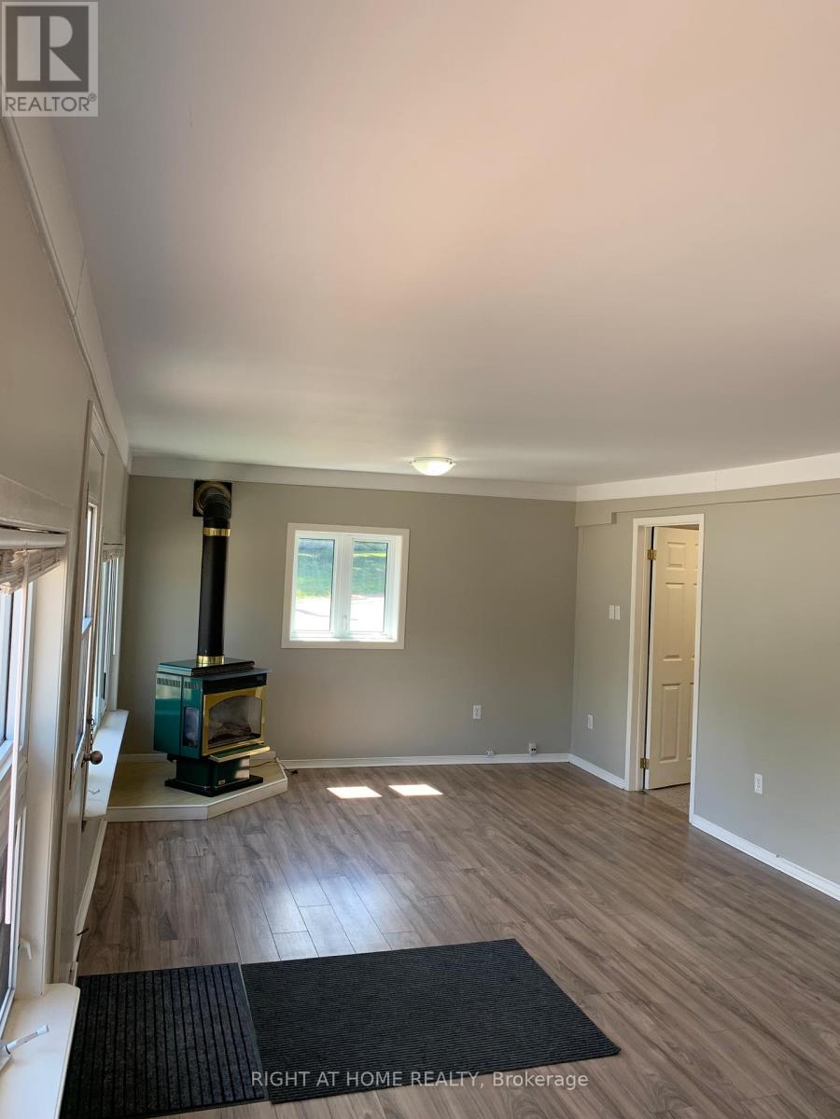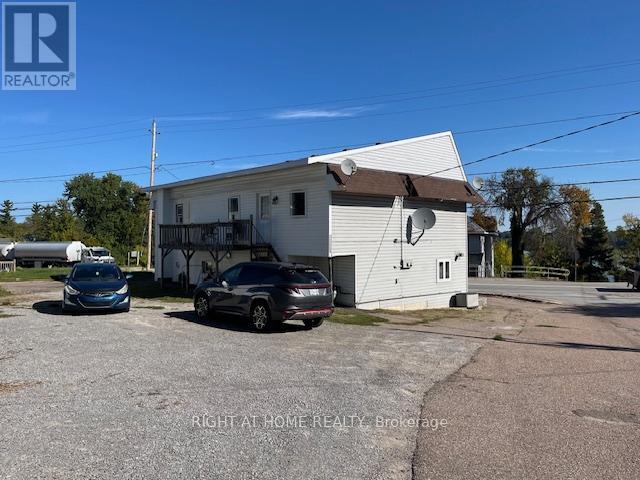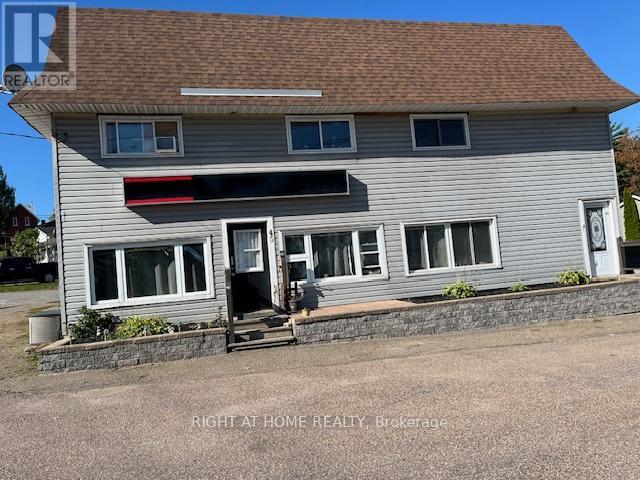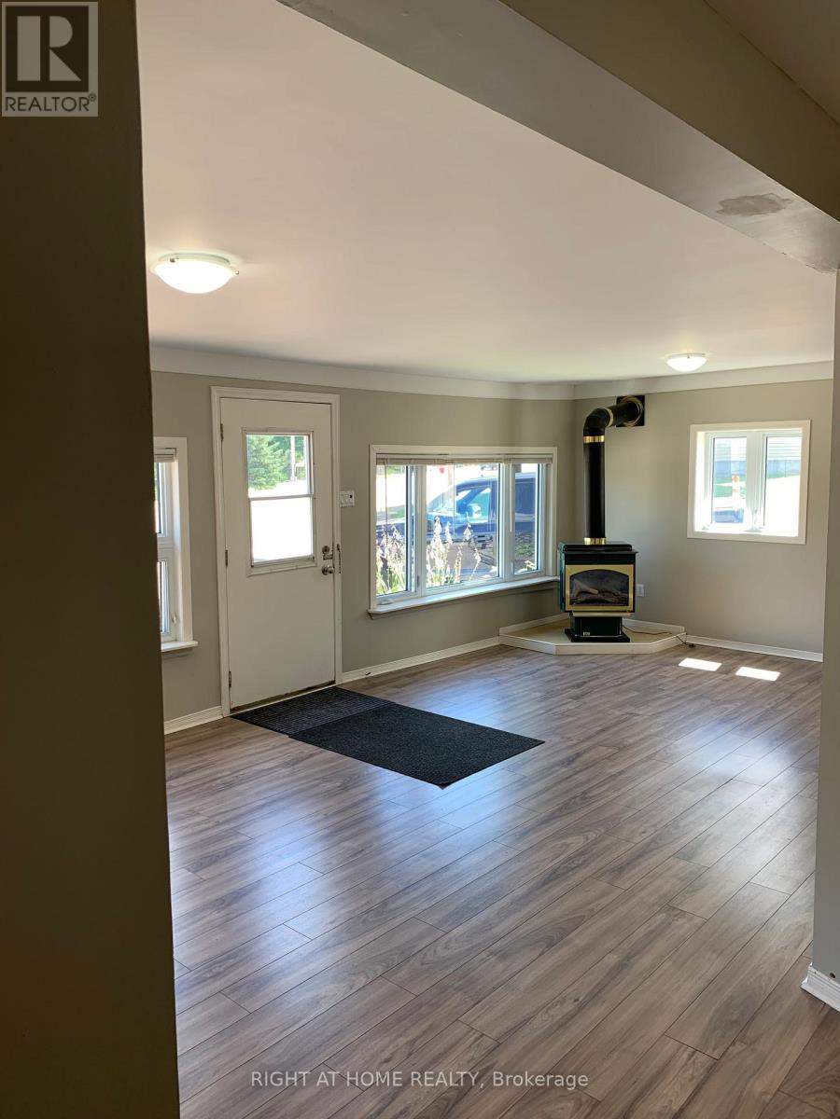45 Pembroke Street Whitewater Region, Ontario K0J 1K0
$319,900
Rarely available up and down duplex. Perfect for a multi generational family or live in one unit and have one tenant. Main floor unit has gas fireplace and BB electric heat and upper floor has 2024 Forced Air gas furnace heat. Each unit has there own access, their own laundry. Both units have month to month tenants, each unit has 1 bathroom. 2017 Roof shingles, 100 AMP panel in each unit. Both HWT are owned. Upper unit rents for $1448 lower unit $1366. Tenants pay hydro & heat. Units have town water and sewer. 2024 Financials - Revenue $33,204 with expenses of $8,886 for a Net of $24,318 (before debt service). Walk to Tim Hortons, Subway and other fine shops. (id:37072)
Property Details
| MLS® Number | X12405854 |
| Property Type | Multi-family |
| Community Name | 582 - Cobden |
| ParkingSpaceTotal | 6 |
Building
| BathroomTotal | 2 |
| BedroomsAboveGround | 5 |
| BedroomsTotal | 5 |
| Amenities | Separate Electricity Meters |
| Appliances | Water Heater, Water Meter, Two Stoves, Two Refrigerators |
| ExteriorFinish | Vinyl Siding |
| FireplacePresent | Yes |
| FireplaceTotal | 1 |
| FoundationType | Slab |
| HeatingFuel | Natural Gas |
| HeatingType | Forced Air |
| StoriesTotal | 2 |
| SizeInterior | 2500 - 3000 Sqft |
| Type | Duplex |
| UtilityWater | Municipal Water |
Parking
| No Garage |
Land
| Acreage | No |
| Sewer | Sanitary Sewer |
| SizeDepth | 99 Ft ,2 In |
| SizeFrontage | 49 Ft ,4 In |
| SizeIrregular | 49.4 X 99.2 Ft |
| SizeTotalText | 49.4 X 99.2 Ft |
| ZoningDescription | Highway Tourist Comm |
Rooms
| Level | Type | Length | Width | Dimensions |
|---|---|---|---|---|
| Lower Level | Family Room | 4.6 m | 3.66 m | 4.6 m x 3.66 m |
| Lower Level | Kitchen | 4 m | 2.74 m | 4 m x 2.74 m |
| Lower Level | Bedroom | 3.66 m | 3.05 m | 3.66 m x 3.05 m |
| Lower Level | Bedroom 2 | 2.14 m | 2.74 m | 2.14 m x 2.74 m |
| Upper Level | Kitchen | 1.83 m | 4 m | 1.83 m x 4 m |
| Upper Level | Family Room | 6.7 m | 4 m | 6.7 m x 4 m |
| Upper Level | Bedroom | 2.74 m | 3.05 m | 2.74 m x 3.05 m |
| Upper Level | Bedroom 2 | 3.66 m | 4 m | 3.66 m x 4 m |
| Upper Level | Bedroom 3 | 3.35 m | 3.05 m | 3.35 m x 3.05 m |
| Upper Level | Bathroom | 2.14 m | 1.22 m | 2.14 m x 1.22 m |
https://www.realtor.ca/real-estate/28867745/45-pembroke-street-whitewater-region-582-cobden
Interested?
Contact us for more information
Mike Neville
Broker
14 Chamberlain Ave Suite 101
Ottawa, Ontario K1S 1V9
