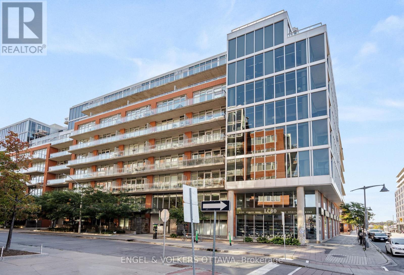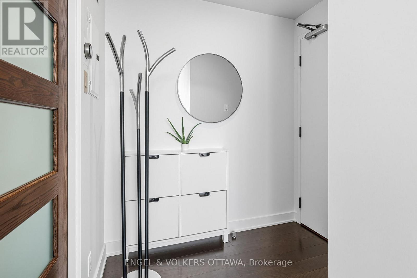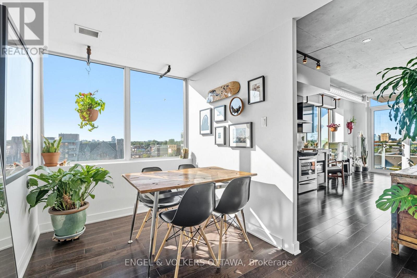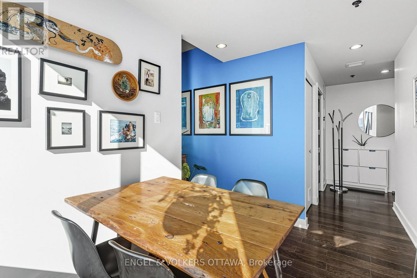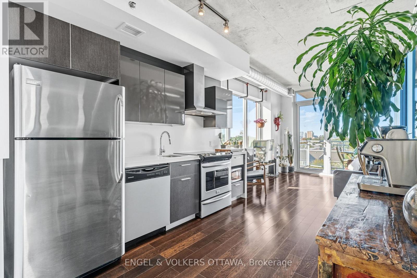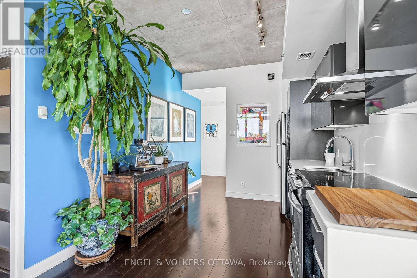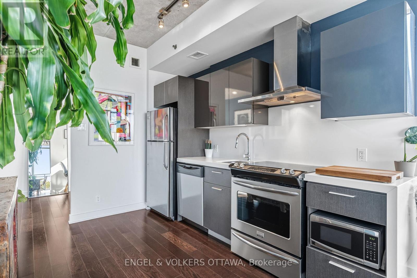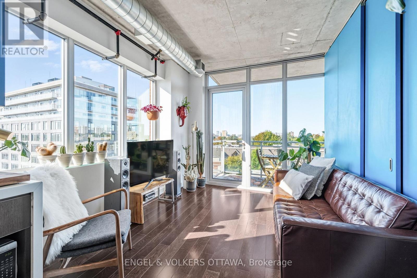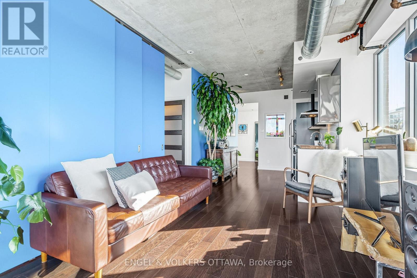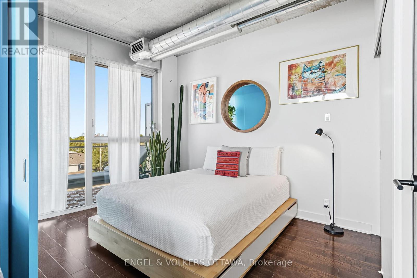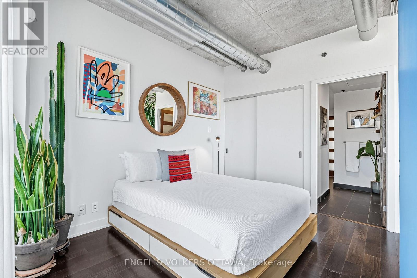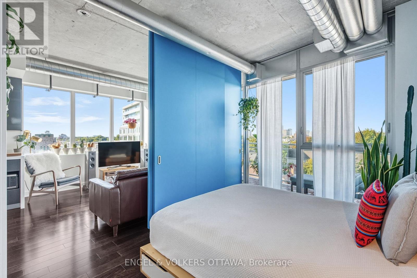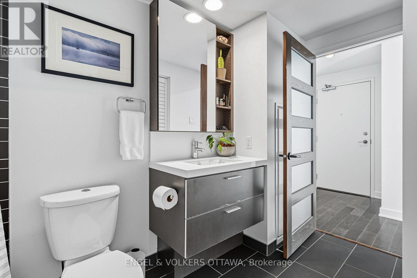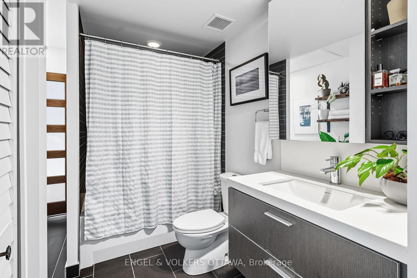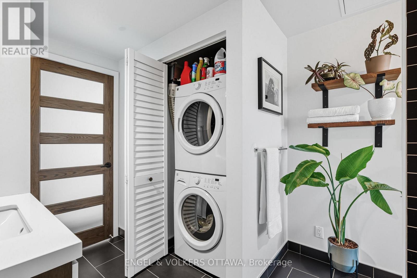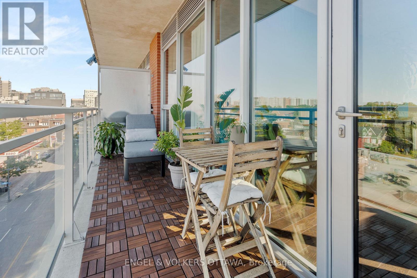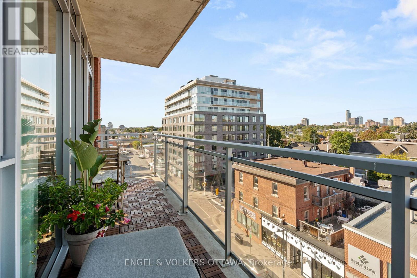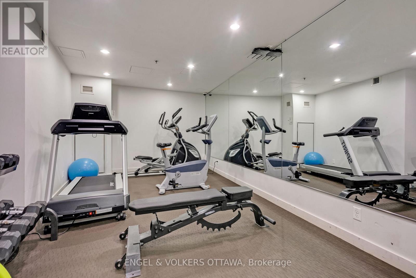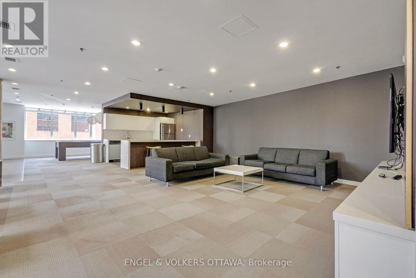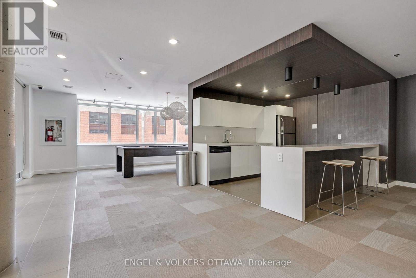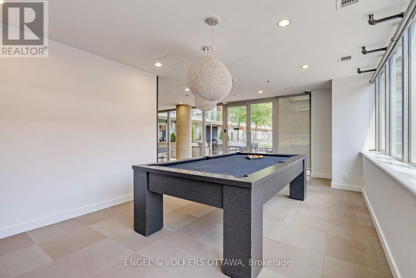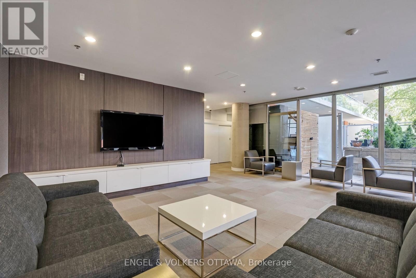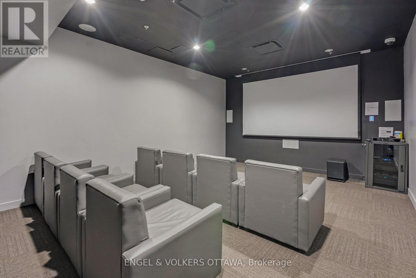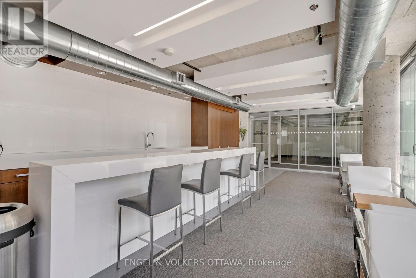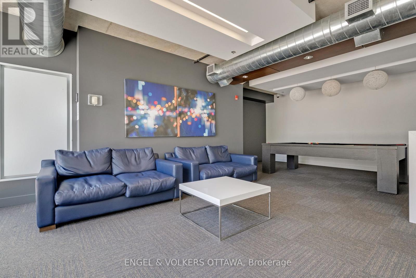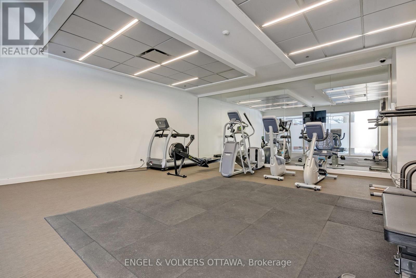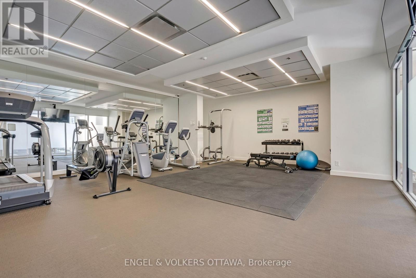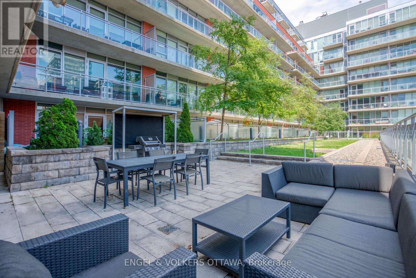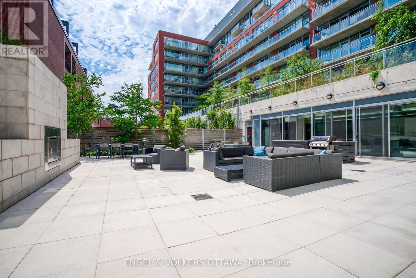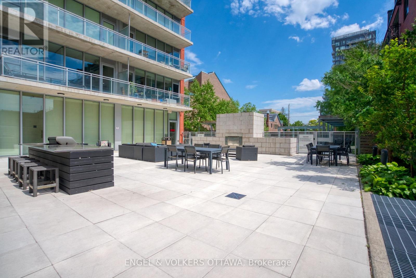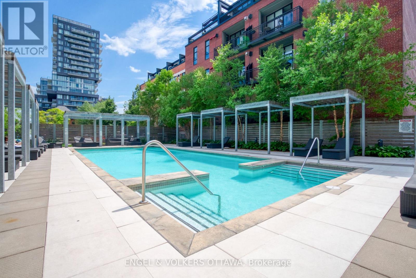603 - 360 Mcleod Street Ottawa, Ontario K2P 1A9
$425,000Maintenance, Heat, Water, Insurance
$577.03 Monthly
Maintenance, Heat, Water, Insurance
$577.03 MonthlyUrban living at its best! This stylish 1 bedroom + den corner unit offers an airy, industrial-loft feel with floor-to-ceiling windows and soaring concrete ceilings. Natural light floods the open layout, showcasing a sleek kitchen with stainless steel appliances, quartz countertops, and a functional design. The versatile den is perfect for a home office, dining space, or guest room. The large bedroom offers ample closet space, while a full bathroom and in-unit laundry add everyday convenience. Enjoy top-tier building amenities, including a spa-like outdoor saltwater pool, BBQ patio, indoor lounge with billiards, private theatre room, and a fully equipped fitness centre. Storage locker included, and visitor parking available on-site. Ideally located in the heart of Centretown, with Starbucks, Shoppers Drug Mart, and LCBO at your doorstep, plus trendy restaurants, cafés, shops, and the Canal all within walking distance. (id:37072)
Property Details
| MLS® Number | X12407229 |
| Property Type | Single Family |
| Neigbourhood | Golden Triangle |
| Community Name | 4103 - Ottawa Centre |
| AmenitiesNearBy | Park, Public Transit, Schools |
| CommunityFeatures | Pet Restrictions, Community Centre |
| Features | Elevator, Balcony, Carpet Free, In Suite Laundry |
| PoolType | Outdoor Pool |
Building
| BathroomTotal | 1 |
| BedroomsAboveGround | 1 |
| BedroomsTotal | 1 |
| Amenities | Security/concierge, Exercise Centre, Party Room, Storage - Locker |
| Appliances | Dishwasher, Dryer, Hood Fan, Stove, Washer, Refrigerator |
| CoolingType | Central Air Conditioning |
| ExteriorFinish | Brick, Steel |
| HeatingFuel | Natural Gas |
| HeatingType | Heat Pump |
| SizeInterior | 600 - 699 Sqft |
| Type | Apartment |
Parking
| No Garage |
Land
| Acreage | No |
| LandAmenities | Park, Public Transit, Schools |
Rooms
| Level | Type | Length | Width | Dimensions |
|---|---|---|---|---|
| Main Level | Foyer | 2.68 m | 2.05 m | 2.68 m x 2.05 m |
| Main Level | Den | 2.94 m | 2.08 m | 2.94 m x 2.08 m |
| Main Level | Kitchen | 3.03 m | 3.57 m | 3.03 m x 3.57 m |
| Main Level | Living Room | 3.13 m | 3.45 m | 3.13 m x 3.45 m |
| Main Level | Primary Bedroom | 2.67 m | 3.53 m | 2.67 m x 3.53 m |
| Main Level | Bathroom | 2.68 m | 3.46 m | 2.68 m x 3.46 m |
https://www.realtor.ca/real-estate/28870171/603-360-mcleod-street-ottawa-4103-ottawa-centre
Interested?
Contact us for more information
Simon Danis
Salesperson
292 Somerset Street West
Ottawa, Ontario K2P 0J6
Dale Lockhart
Broker
292 Somerset Street West
Ottawa, Ontario K2P 0J6
Noah Gagné
Salesperson
292 Somerset Street West
Ottawa, Ontario K2P 0J6
